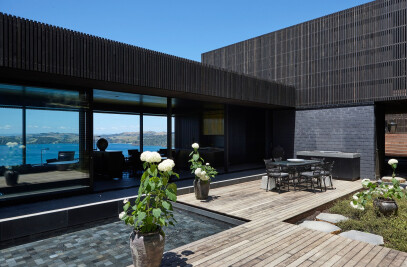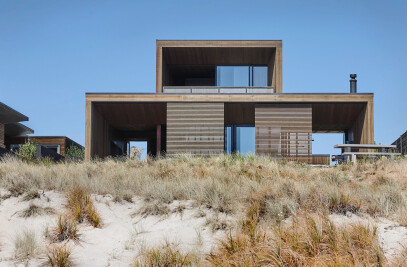The site’s previous existence was a market garden with shelterbelts forming large outdoor rooms. Our client then planted part of the site with vineyards and fenced off paddocks for horses. He built a barn and a dressage arena. The house presented an opportunity to bring order to the large site. Some division was needed between the private home and the public dressage arena. Bi-axial landscaping elements of Gabion baskets were employed to divide the site into quadrants. The gabion basket walls start low demarcating entry points and rise up to form the anchor wall of the house.
The house has 3 positive elements with negative spaces between. These positive elements house the Lanai, the garage and the bedrooms. They are articulated as simple box forms with weathered timber planked skins referencing agrarian crates. The giant crates form the edges to the negative spaces and frame views of the site. The primary negative space is the living room pavilion situated between the Lanai and bedroom box. A floating roof caps the living room tipping up toward the south light and allowing a view of the tree top foliage. It is intended that the expansive roof gives the building a scale appropriate to the scale of the land.
The living pavilion extends west to form a terrace and east to trap a sheltered courtyard with tree and water feature. To the north a large sun terrace. The house is elevated on a blockwork plinth to lift it out of the potentially soggy homogeneous land. This height allows the boxes to float, gives the occupants a view over the vineyards and brings them closer to the eye height of the horseman. The plinth, intersected and edged by the gabions serves to blind the positive and negative spaces
Material Used :
1. Cedartech - exterior cladding Bandsawn
2. Resene – clear cedar finish - Woodex
3. Firth– Blockwork – Hot bloc Flush pointed, Flintkote finish
4. Osmo – Interior timber finish – Polyx Clear
5. Osmo – exterior timber finish – Polyx Clear
6. Kwila decking
7. Red Beech – timber floors – Osmo Woodwax Clear Satin Finish
8. Riven Mezista Slate Tiles, Slate Sheen Sealer – Silver Blue
9. Herman Pacific Cedar Board & Batten - Ceiling – Osmo Polyx Clear Satin Finish
10. Cedartech ply – Bandsawn – Ceiling – Osmo Polyx Clear Satin Finish

































