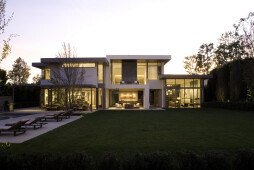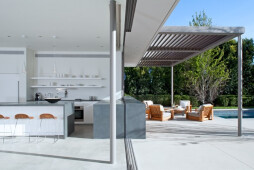The Brentwood Residence is located on a large picturesque lot in the foothills of the Santa Monica Mountains. Because the lot did not offer any immediate views from the buildable area of the property, the structures that comprise the project were designed to engage each other while focusing attention on the built and natural landscape within. The lot features a large California Oak tree on the rear half of the site which serves as the focal point of the formal procession through the project. To counteract the formal setup of the site plan the spatial organization has been setup to challenge the established axis without eroding it.
To achieve this, pathways have been intentionally designed to dissolve and reappear along the route. The line clearly divides the formal living area of the main house from the informal public spaces but it is counteracted by the complex interlocking geometry and asymmetrical volumes that make up the exterior.
As a homage to the palette of classic Mid-Century design, the house features a material composition of steel troweled plaster, gauged and stacked Pennsylvania Bluestone, and Mangaris wood siding.


































































