Upon entering the four-acre lot, homeowners Ryan and Margo Reynolds immediately found the ideal site for their seasonal retreat. Surrounded by tall pines and stunning views of Ross Peak and the Bridger Range, the home’s facade seamlessly blends with the wooded site. Located on Solitude Lane, the young couple from Brooklyn are planning just that: find reprieve in their second home in Montana. They tasked Love Schack Architecture with designing a rural residence that could withstand Montana’s harsh winters and limit energy use through Passive House methods.
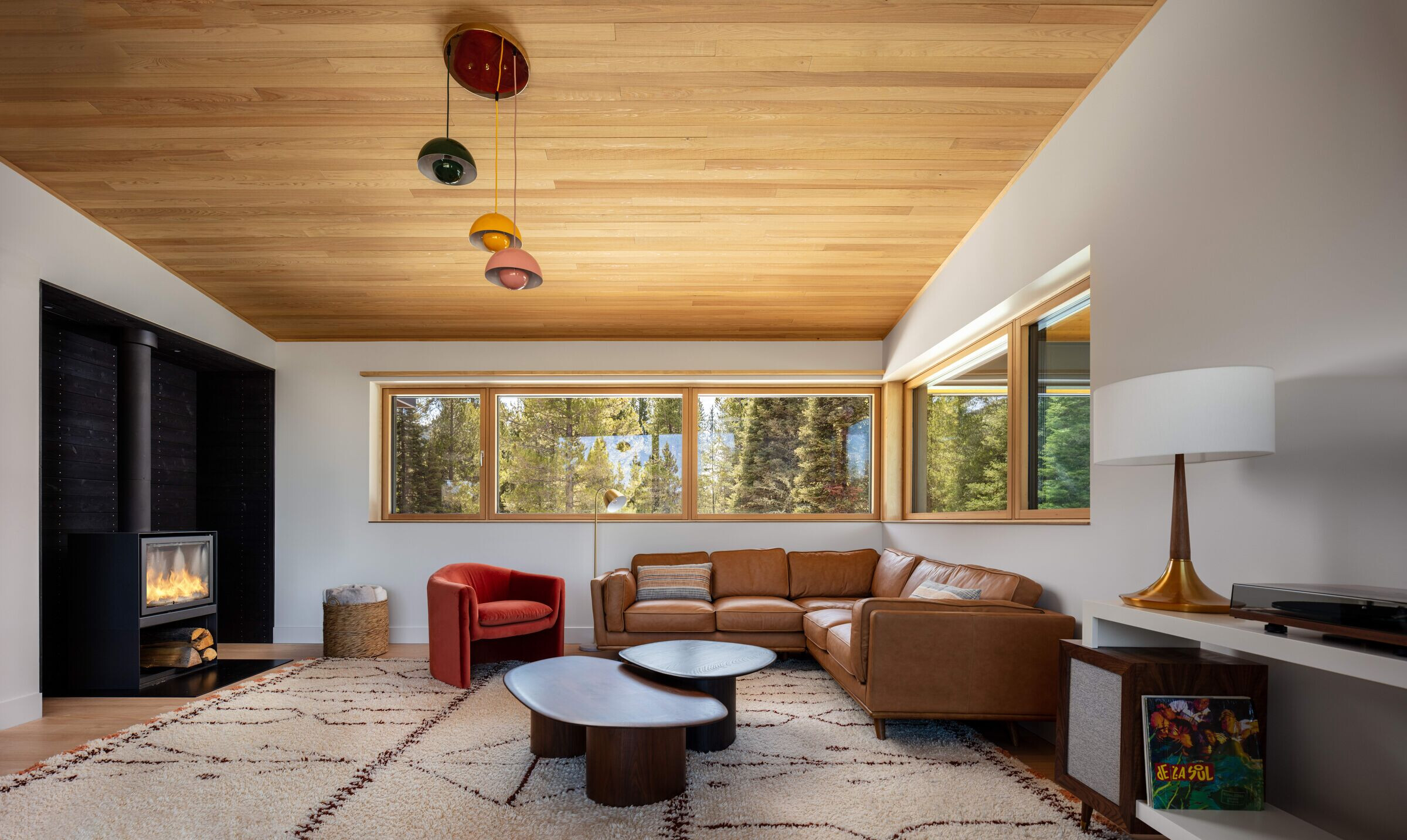
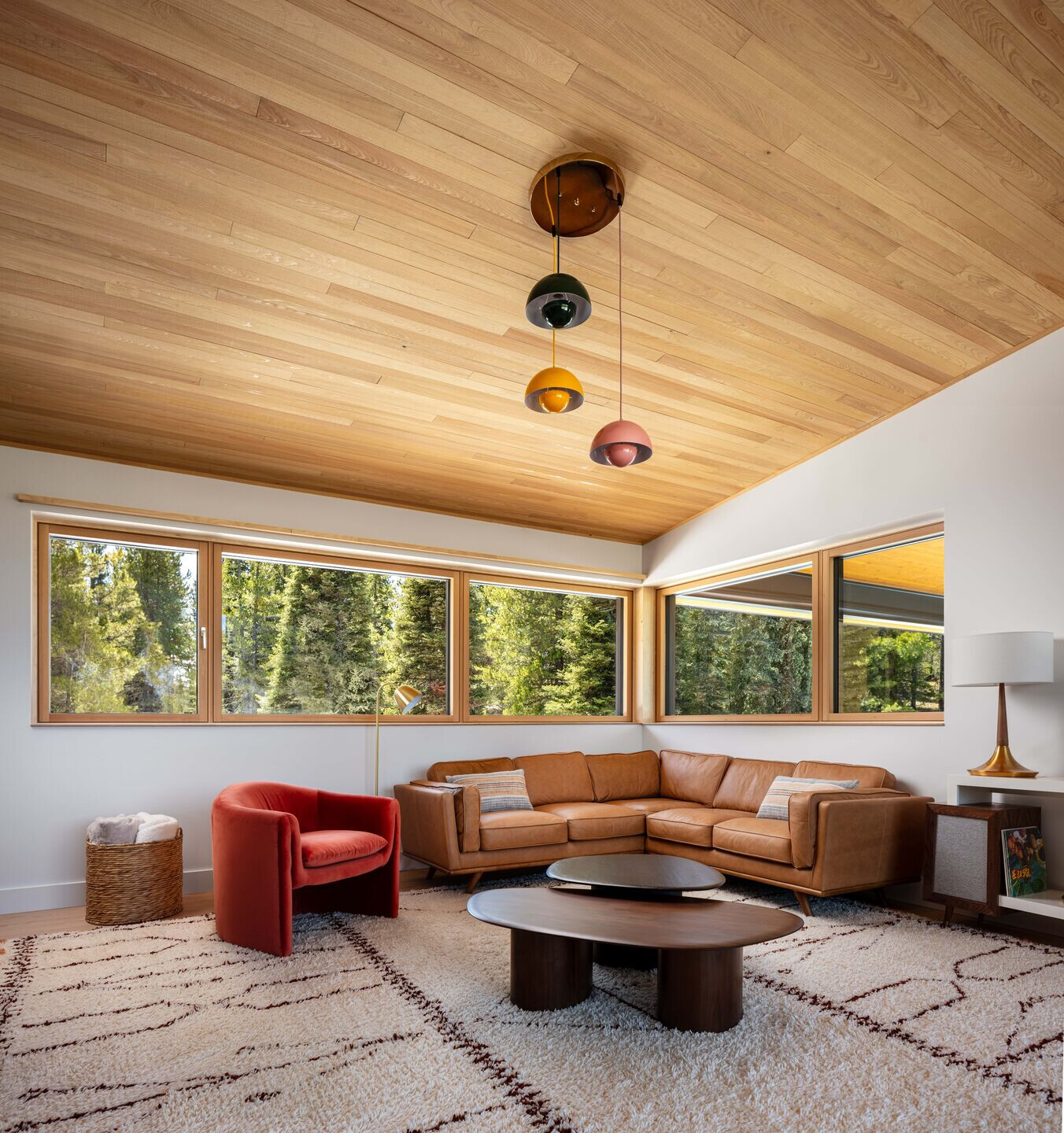
The home features a sunny kitchen with eastern and western light on the main floor, opening up to a dining room, media room, and living room designed to host large family gatherings—the interior leads to a covered deck with a fireplace and spa that can be used year-round. Dual primary suites on the top floor were inspired by the owners' travel experiences with friends and family, where securing the ‘best room’ in a large home would get competitive. To solve this, both suites offer mirrored amenities and perspectives on the view. Between the two suites, a wide window showcases the Bridger Range, complemented by a small desk space for remote work.
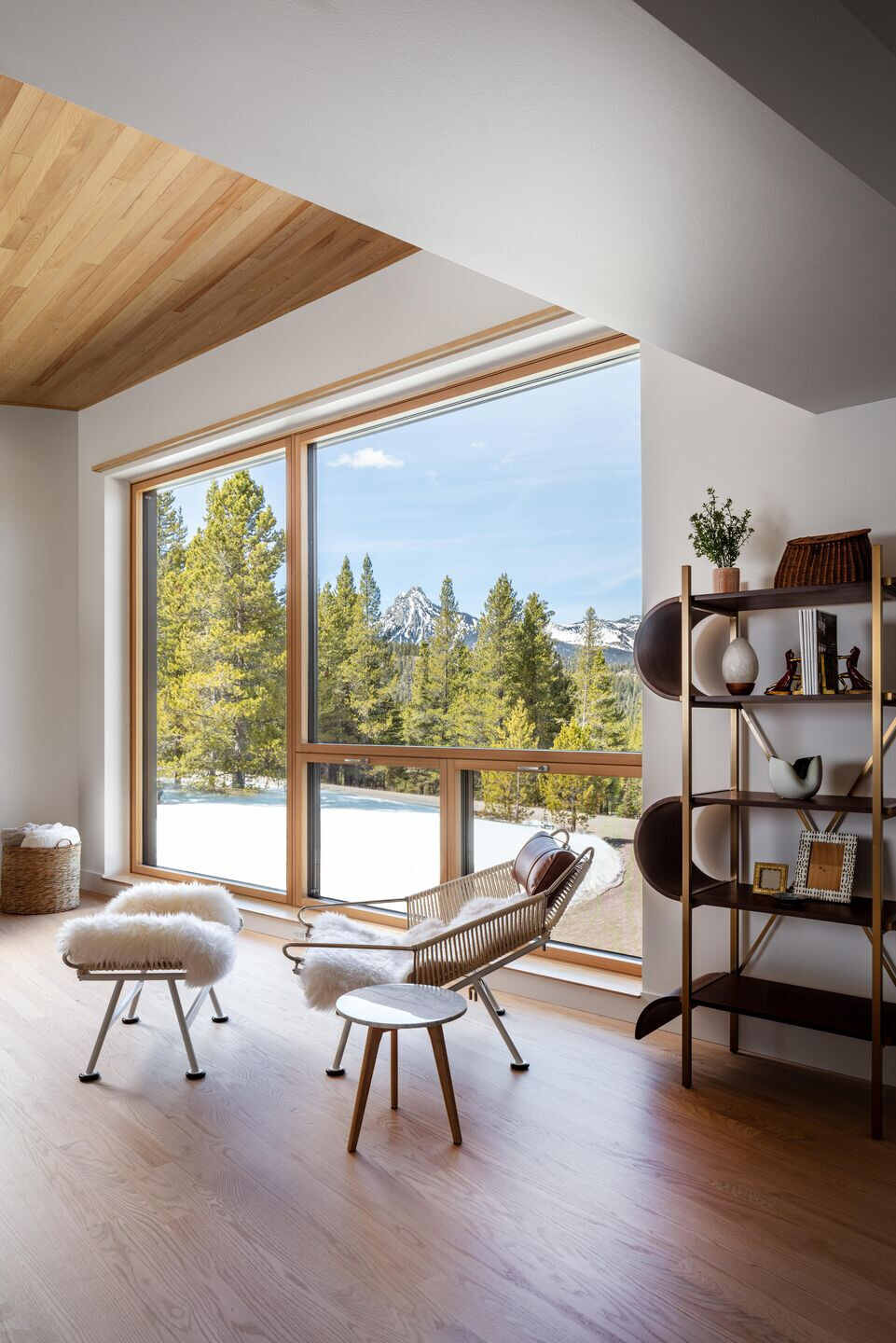

As if the panoramic mountain foliage wasn’t enough, the plot of land neighbored the Reynolds’ close friends from New York. Eager to spend more time skiing and hiking, the couples started the house search together and serendipitously found neighboring plots of land. The proximity to friends necessitated a design suitable for entertaining, emphasizing durability and resilience. These requirements align perfectly with the Passive House standard, emphasizing energy efficiency, occupant comfort, and healthy indoor air quality. Having lived in a shared passive house in Brooklyn, the Reynolds family appreciated the superior temperature control in cold climates while drastically reducing their energy consumption.
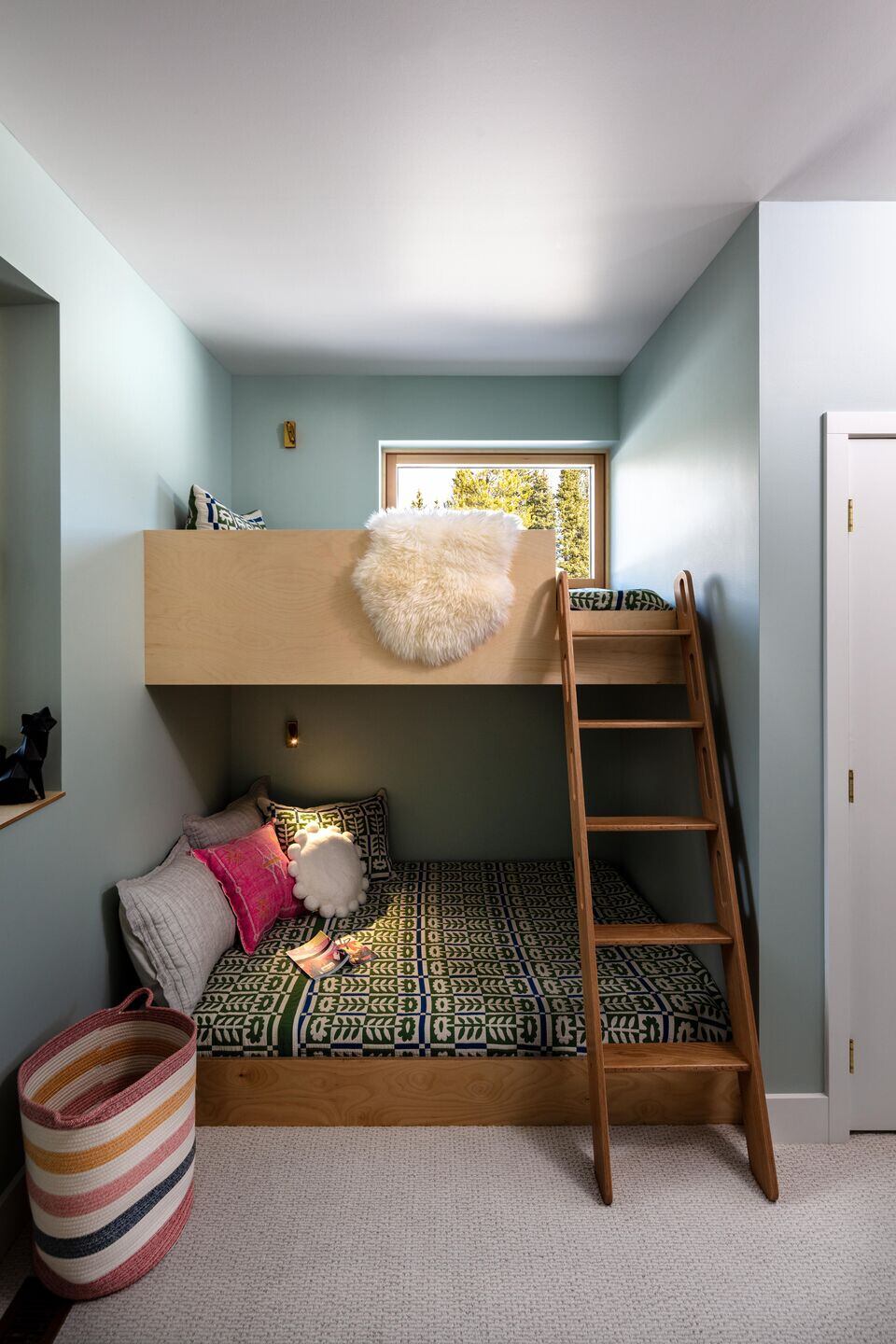
Love Schack Architecture meticulously designed the house to suit Bridger Canyon's unique climate and site characteristics. Employing Passive House methods, the home's orientation optimizes solar gain while avoiding overheating in summer. Heavy snowfall in the canyon necessitated reinforced structural spans and upgraded roof loads. To prevent thermal bridging, architects eliminated gaps between the structural exterior steel and the home's interior.
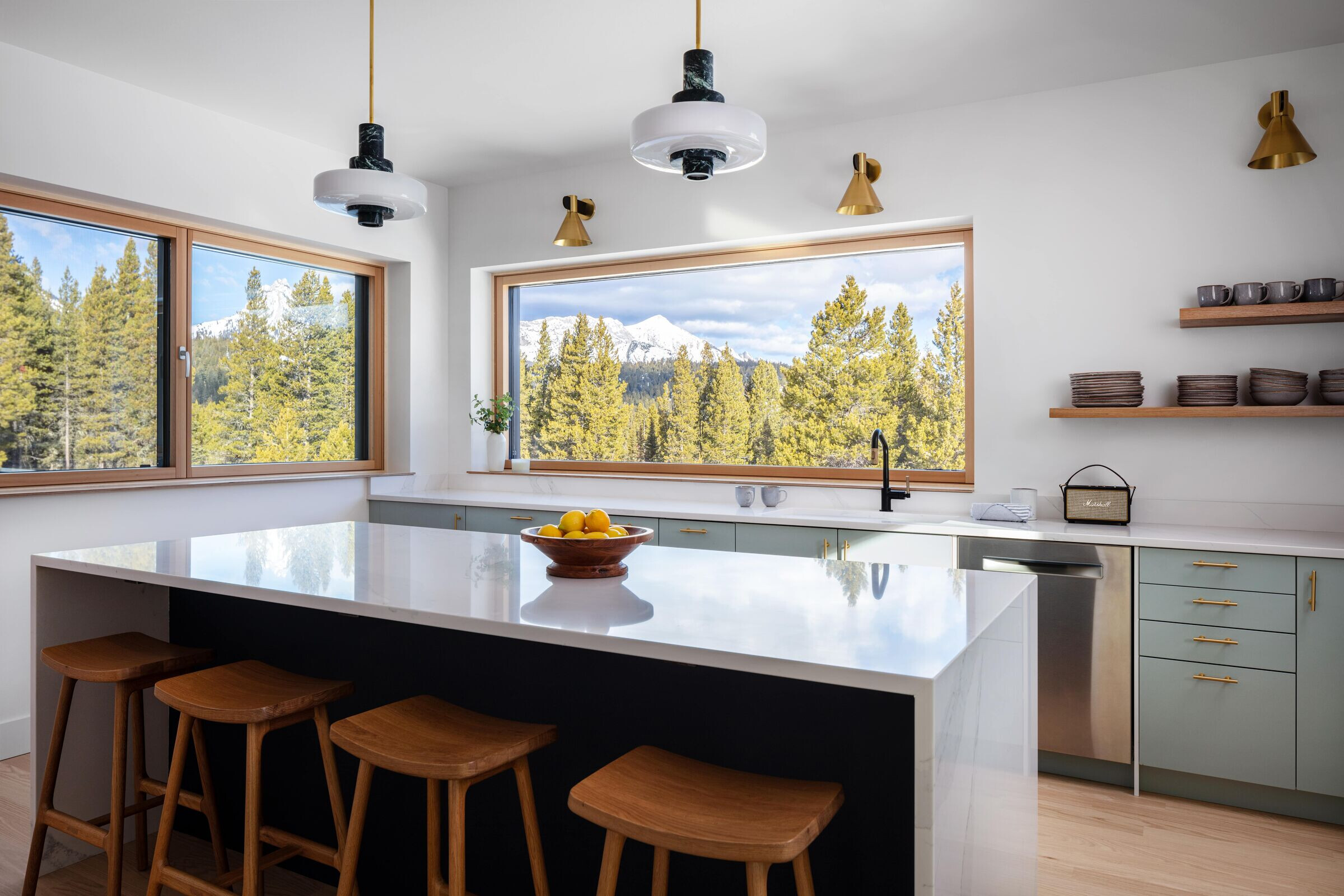
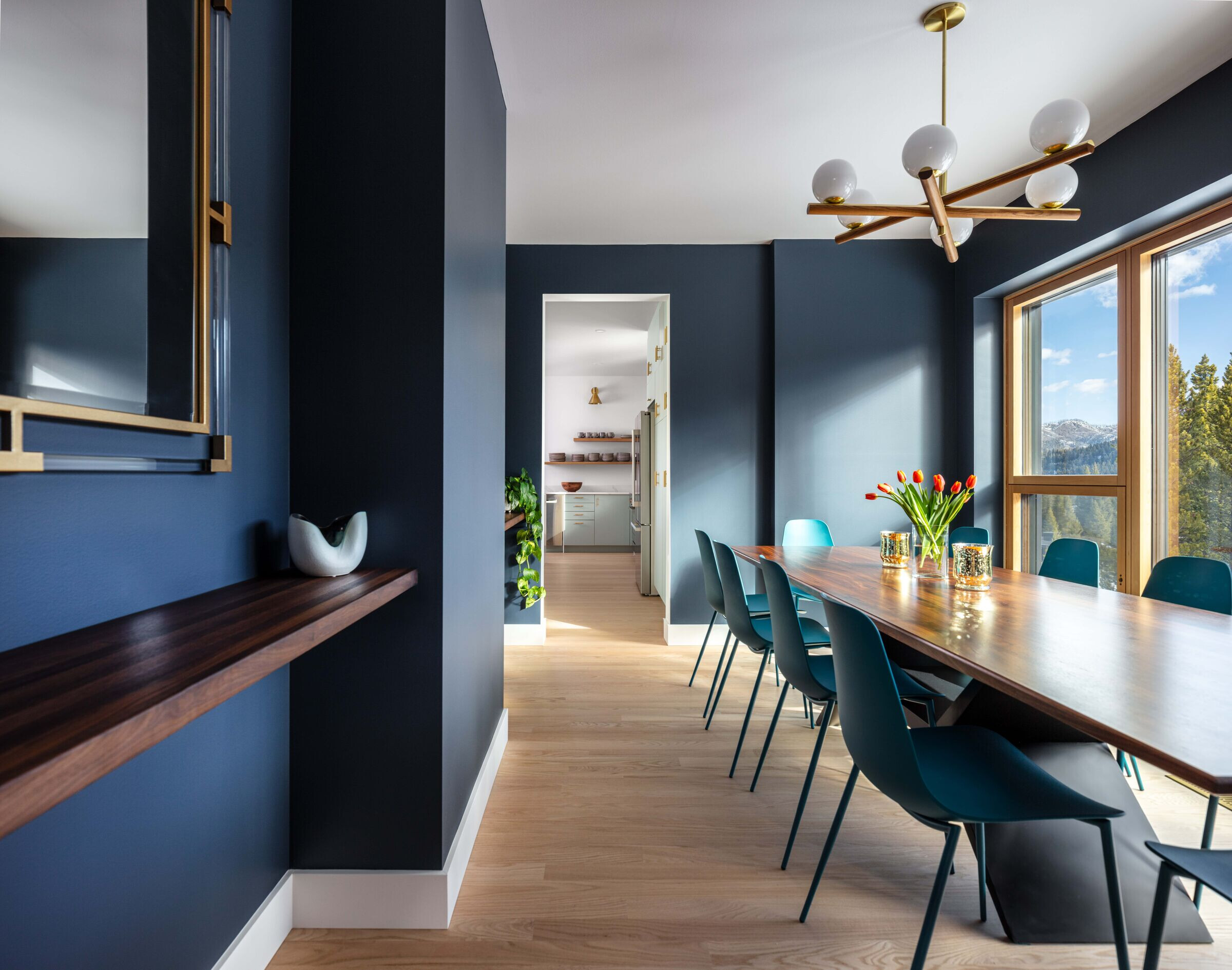
The site's sloping topography required significant cut-and-fill work and earth retainage to properly site the home. The entry level and garage are on the lowest level, with the main living spaces upstairs. The lower level also includes a mudroom/boot room, laundry area, and two guest suites—one featuring bunk beds and reading nooks.
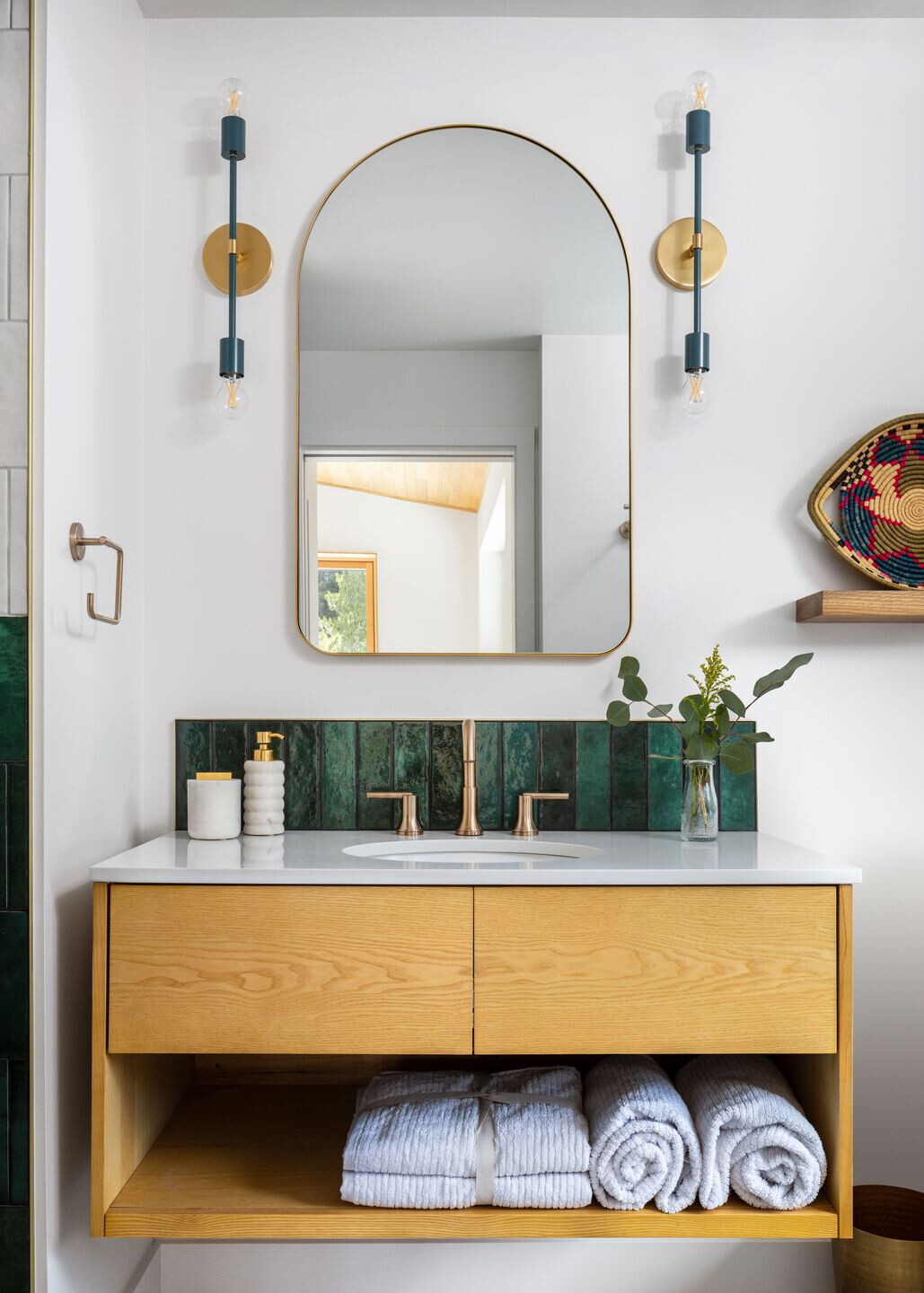
The project inspired meaningful educational opportunities for the local building community. Love Schack used this project to host their third builder training, where a cohort of builders observed a Passive House project in progress, demonstrating that high-performance homes can meet both aesthetic and performance standards in this climate. The Bridger Canyon Passive House aims to be Passive House Certified with PHI for Cold Climates.































