Located in Wyoming’s picturesque Teton Valley, Love Schack Architecture designed a serene custom home, aptly named 'Meadow House,' that captures peaceful views from every window. When homeowners Skip and Leigh first approached the firm, they had an initial concept that could be improved by proper orientation and dynamic design elements. The architects reimagined the project with a focus on longevity and energy efficiency, incorporating Passive House principles to withstand the valley's harsh winters. With a commitment to environmental consciousness, Love Schack Architecture and their clients designed a beautifully integrated, sustainable home surrounded by aspen trees and idyllic scenery.
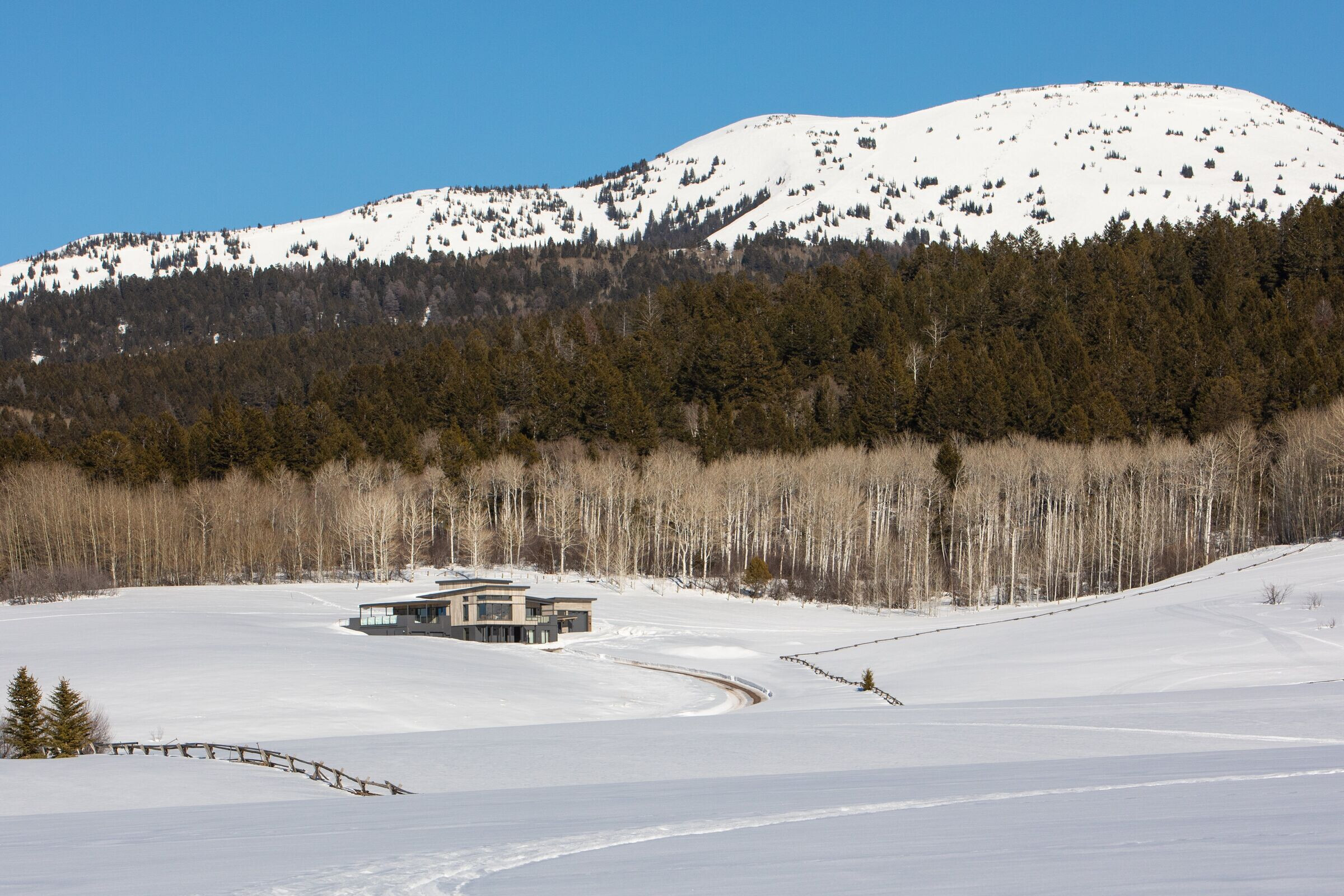
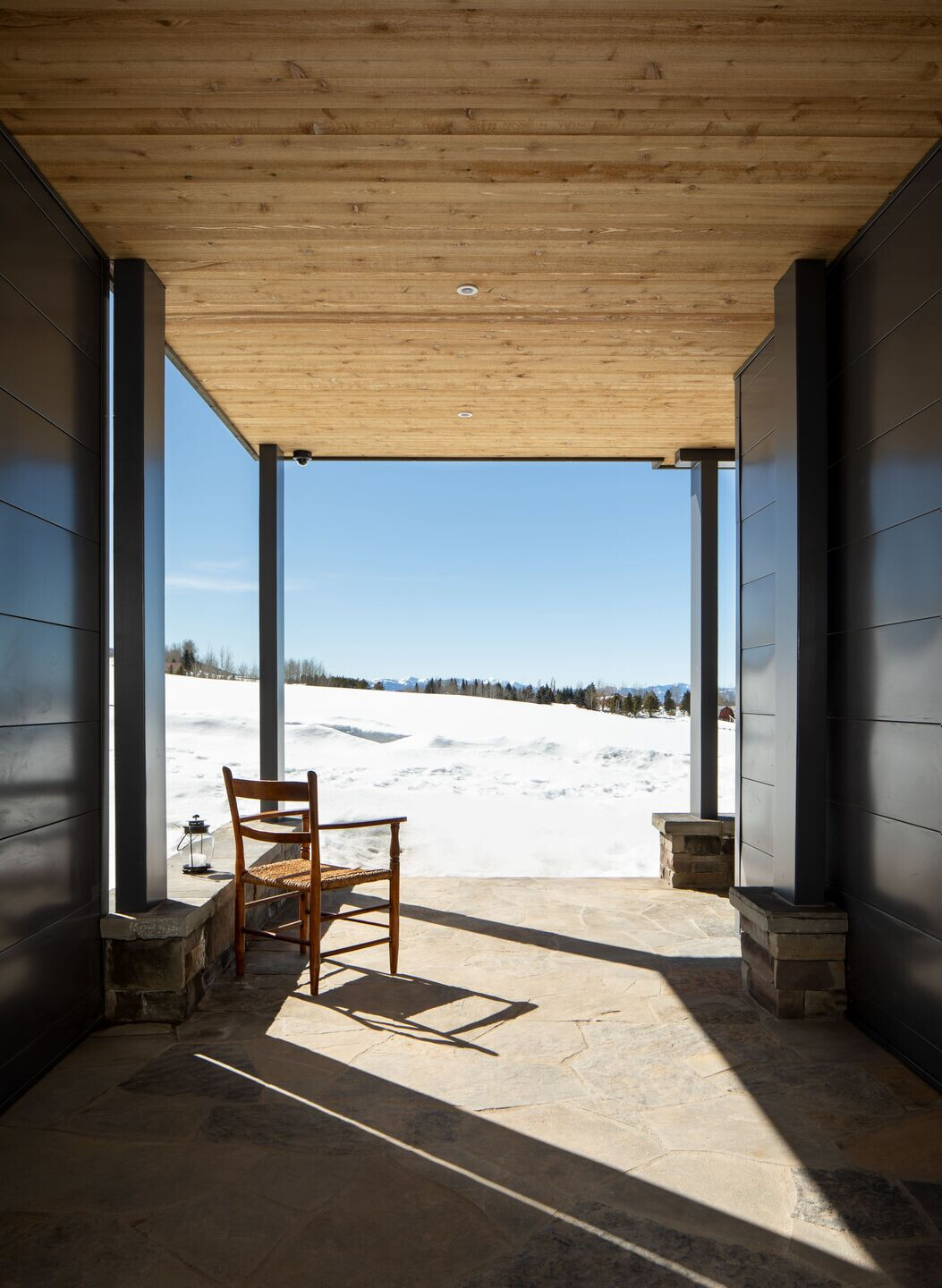
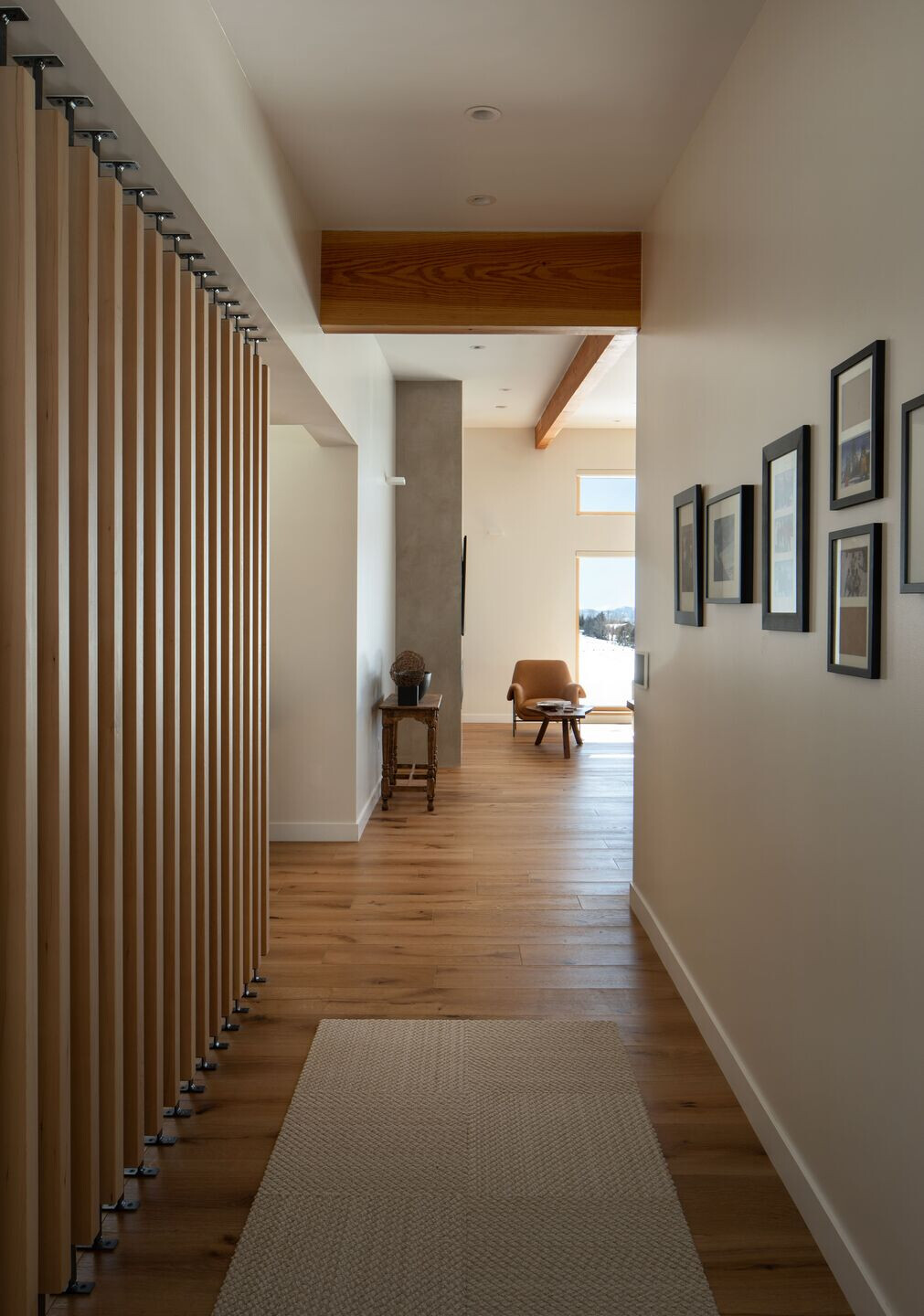
Meadow Haus features 18-foot tall windows with panoramic views of Wyoming’s Teton Valley
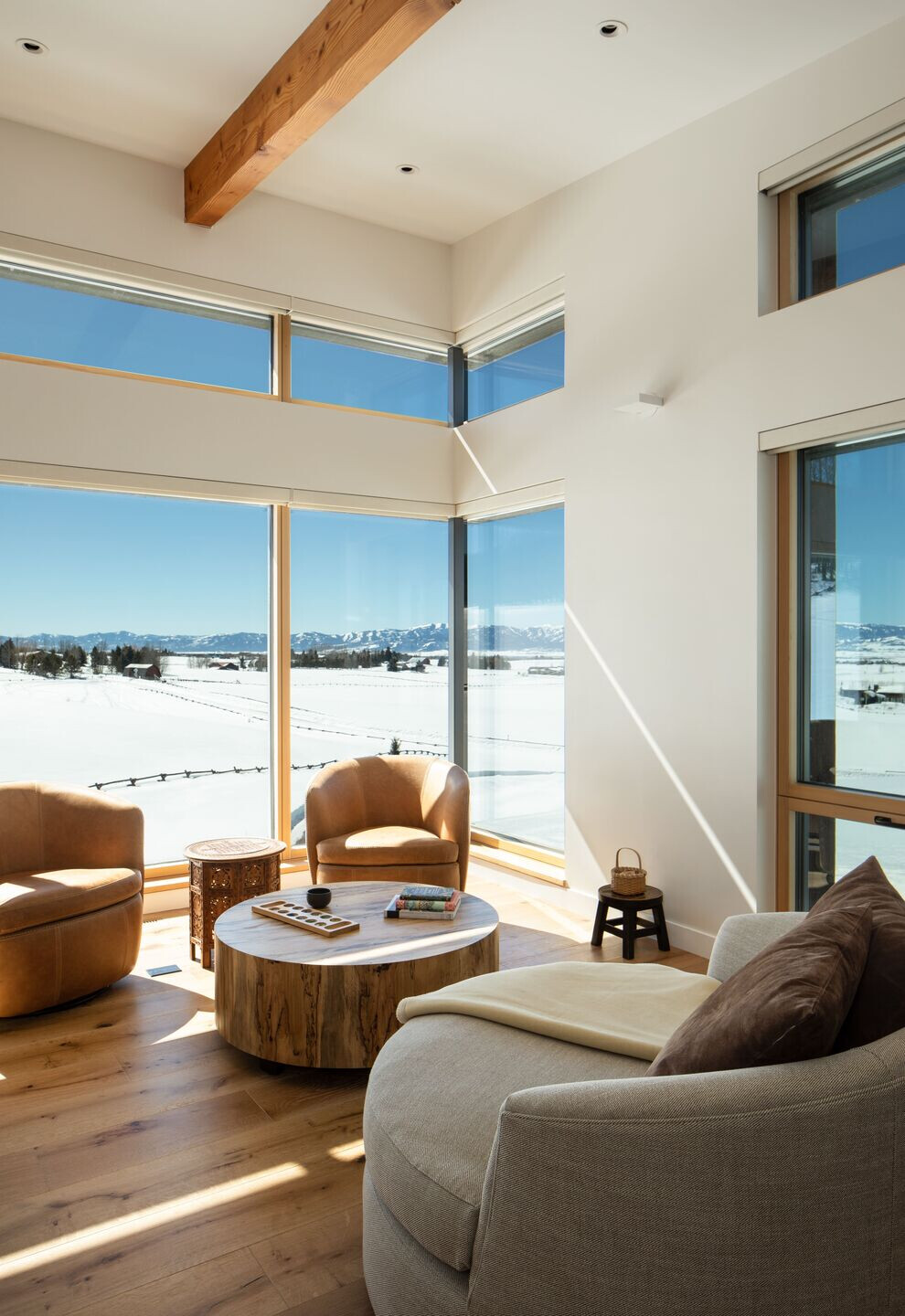
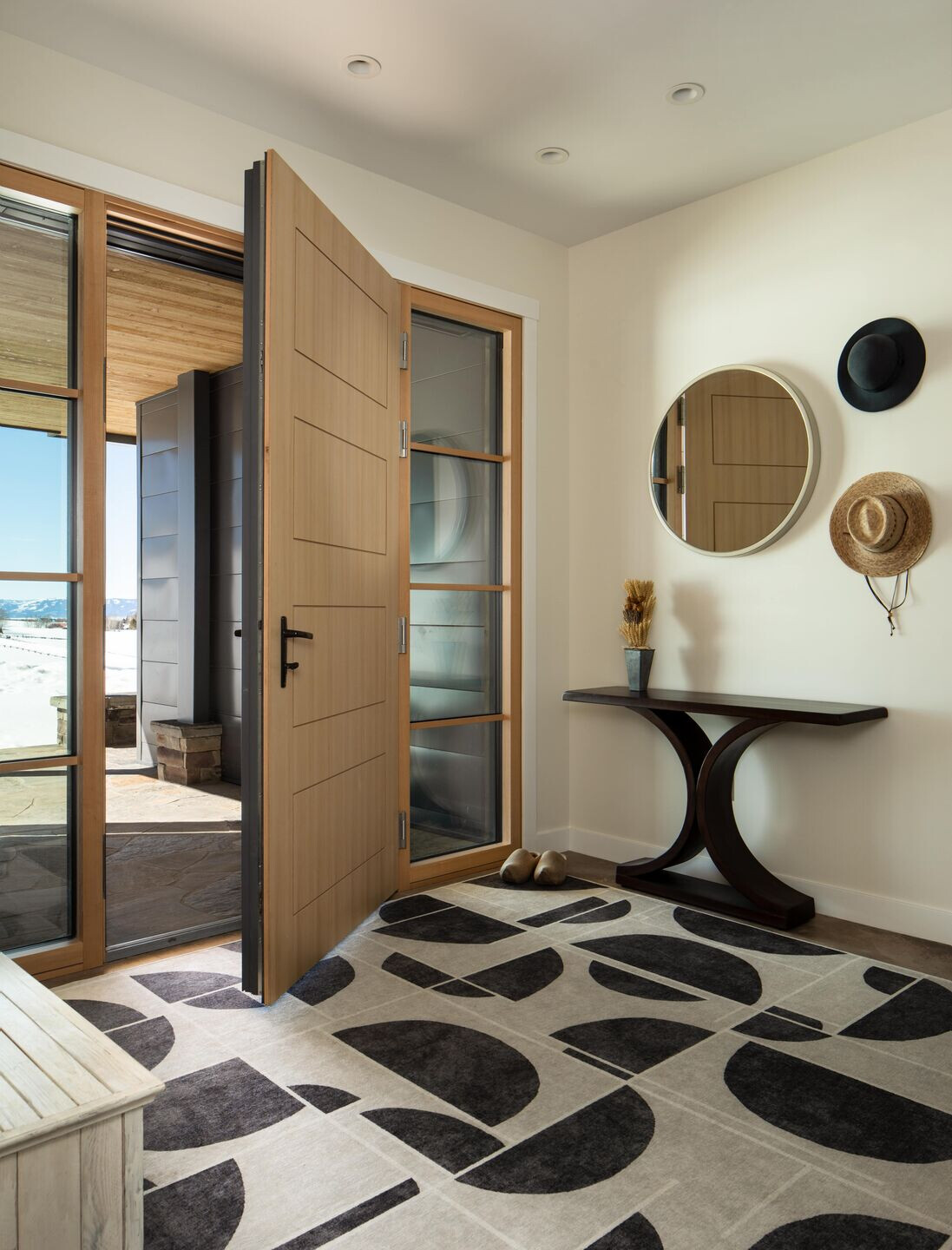
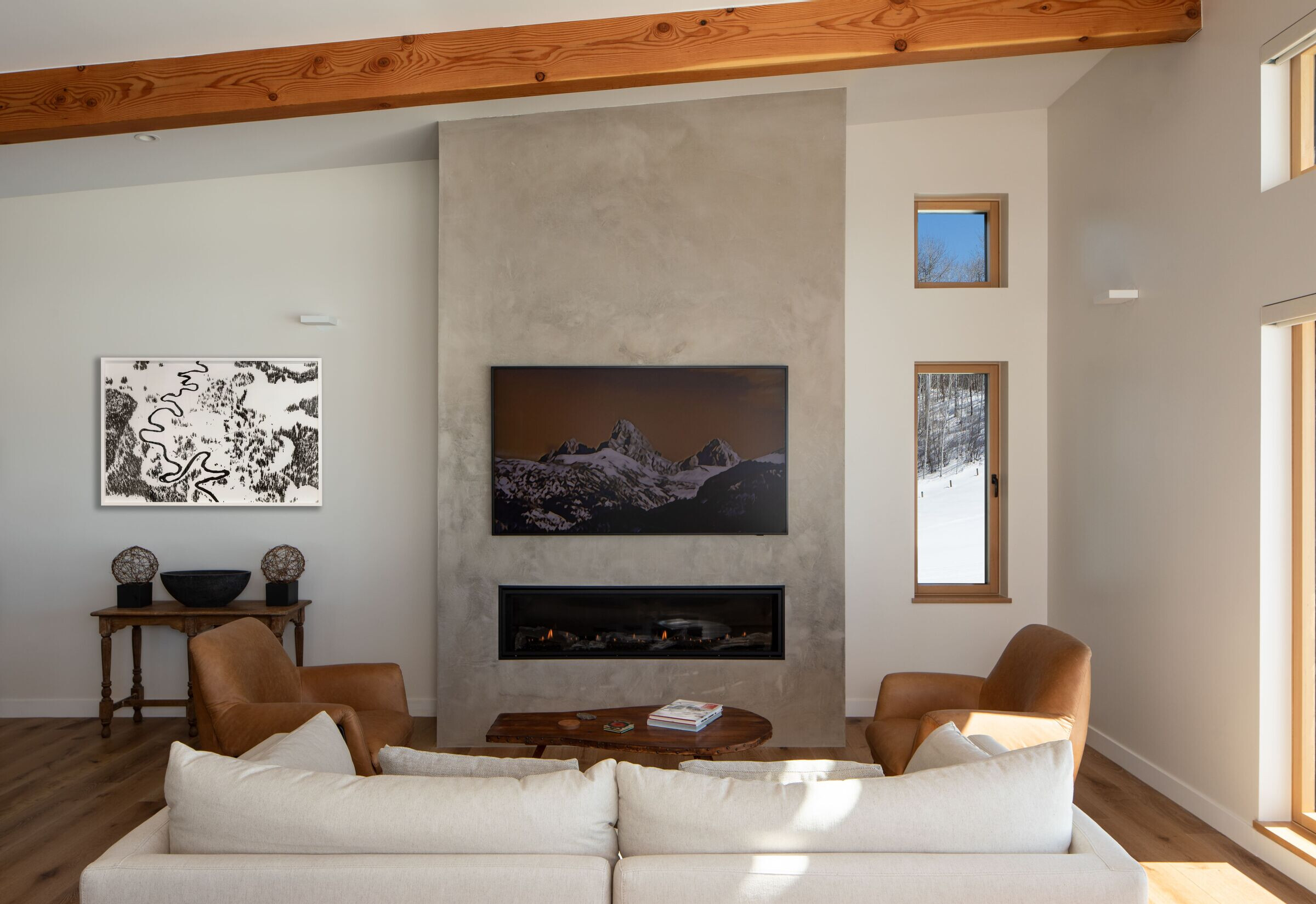
The driveway winds up to the impressive three-story home, offering stunning views of the Big Hole Mountain Range. Love Schack Architecture thoughtfully oriented the floor plans to the south, maximizing natural daylight, enhancing functional space, and increasing solar gain—all crucial for meeting Passive House standards. Bedrooms overlook the meadow, while the centrally located mudroom, bathroom, and laundry ensure efficient circulation. Anchoring the home, a central staircase with a custom wood slat wall separates public and private spaces, providing privacy for the primary suite while visually connecting the expansive public areas.
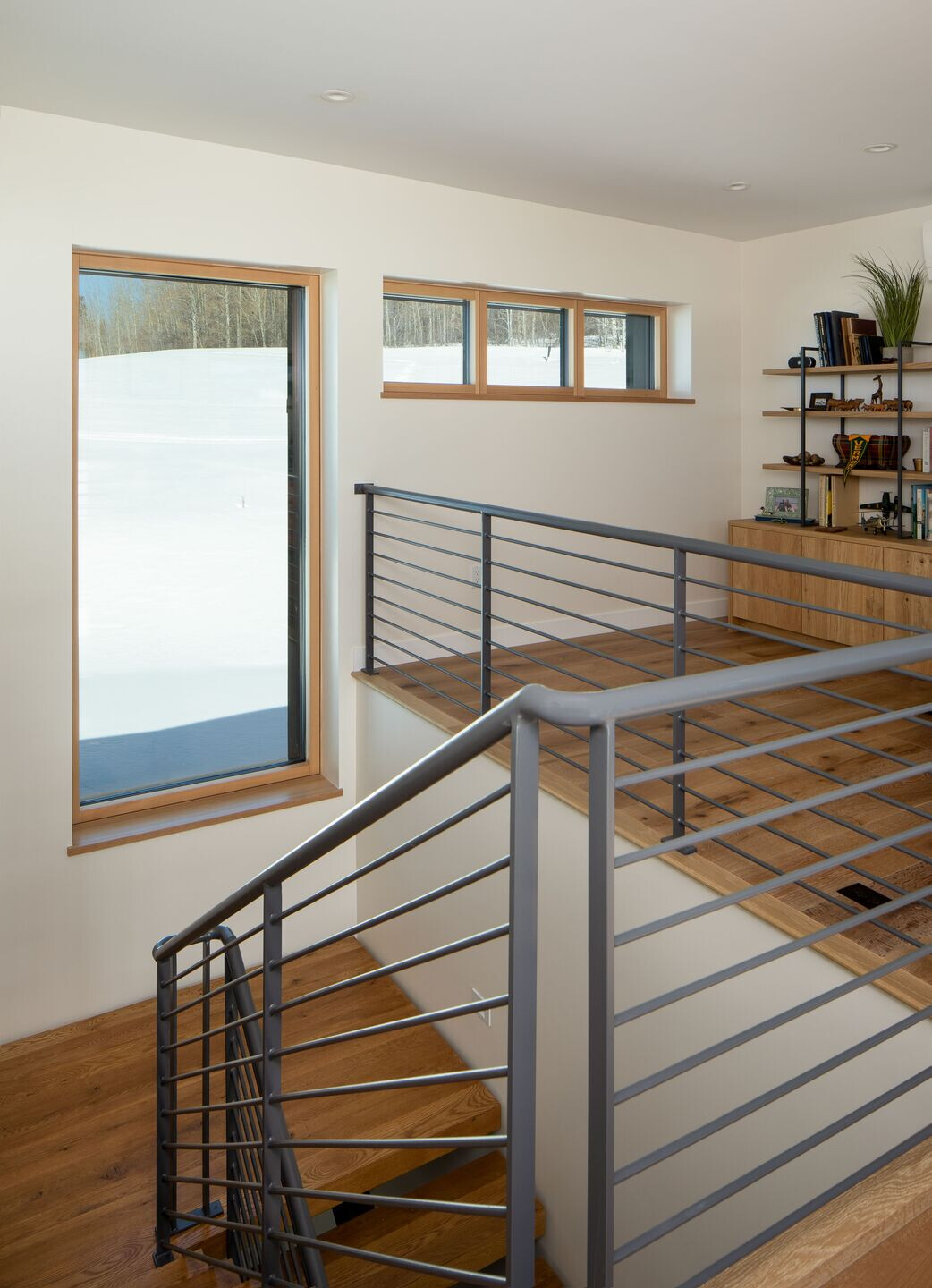
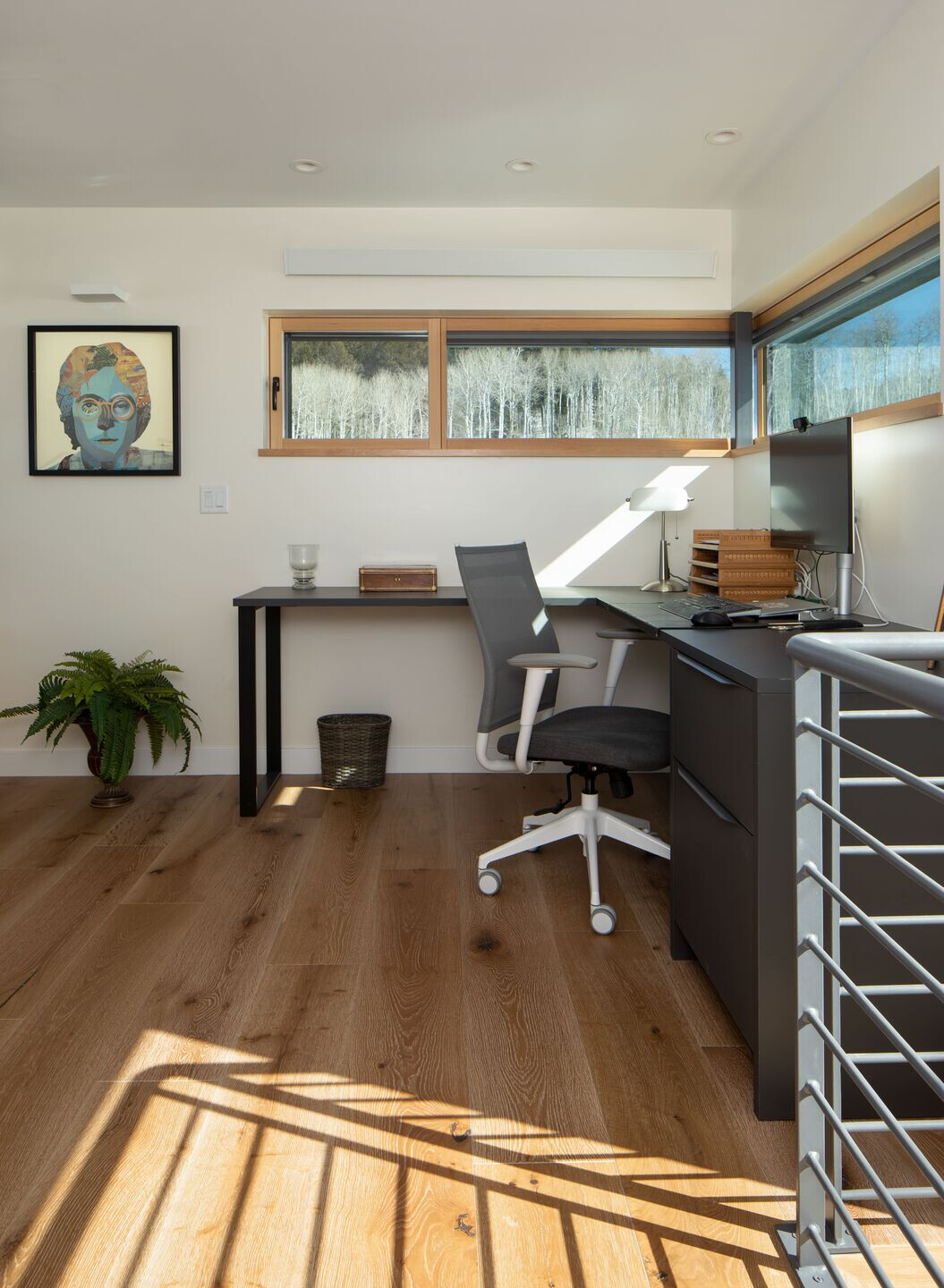
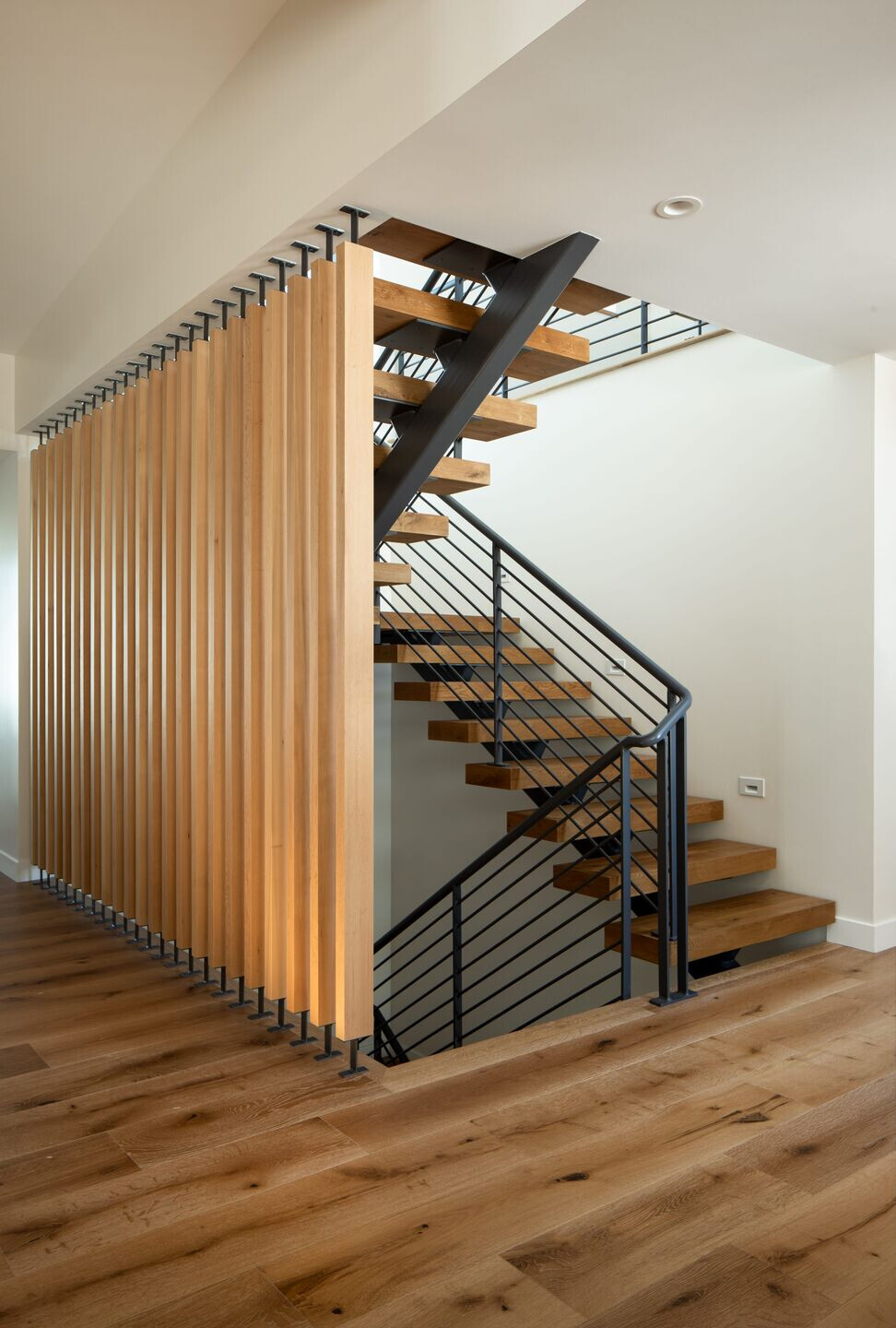
The living room, with its 18-foot corner windows, frames breathtaking vistas of the surrounding Wyoming landscape, while the home seamlessly extends into a large covered deck, offering a comfortable outdoor living space that can be enjoyed in all seasons. The meticulous design ensures that each space benefits from natural light, contributing to both the aesthetic appeal and energy efficiency of the home.
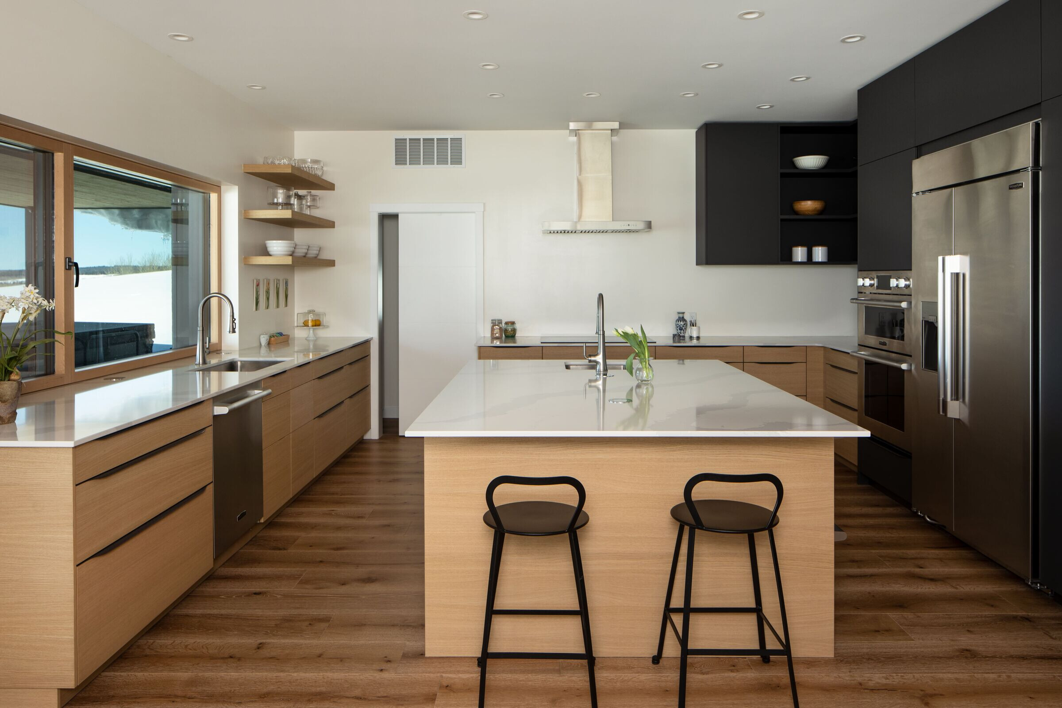
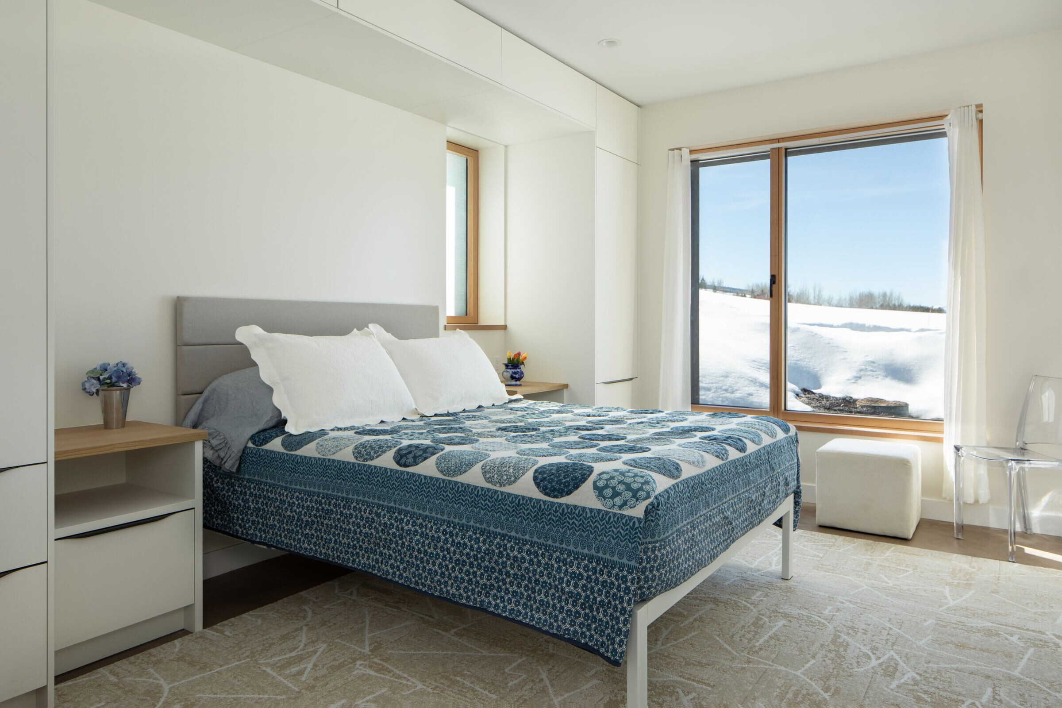
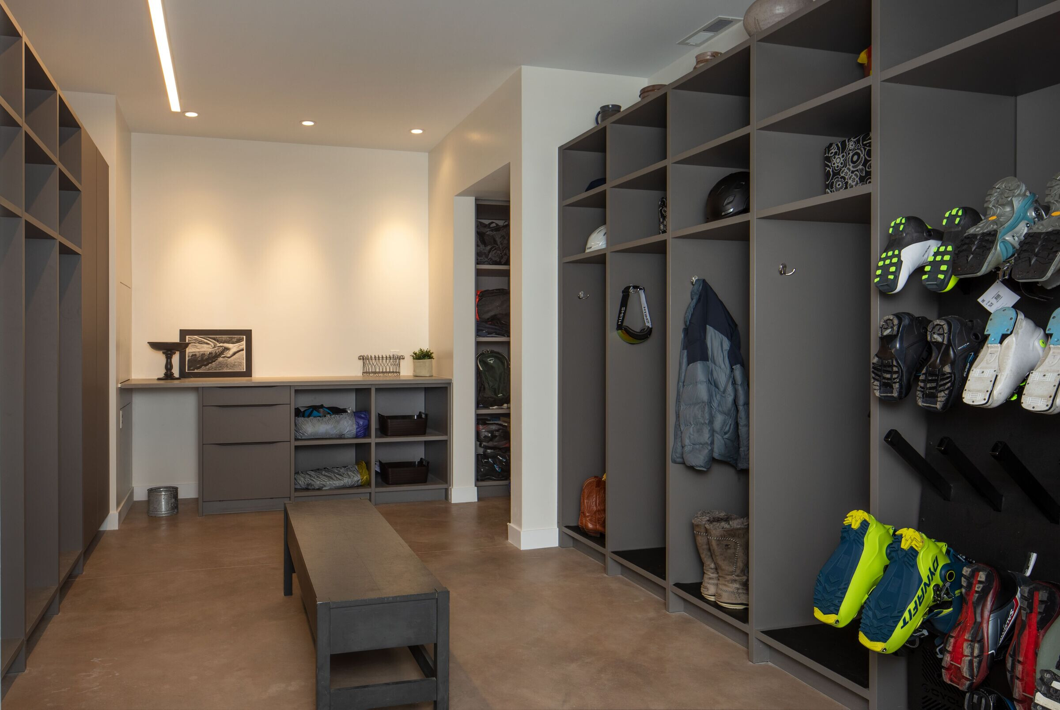
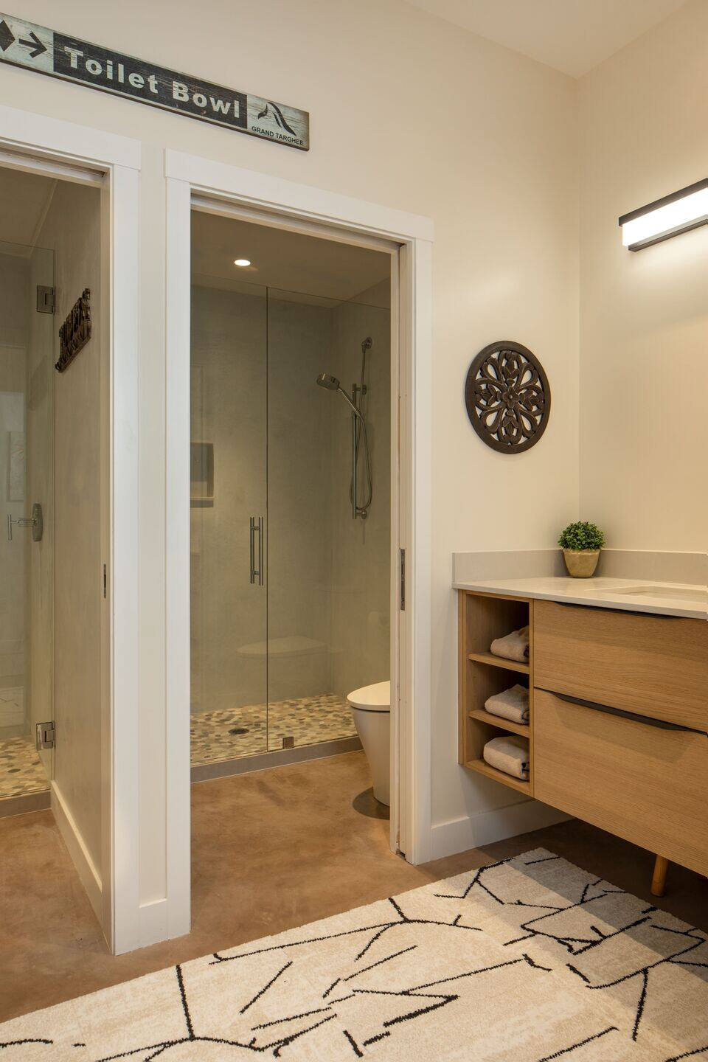
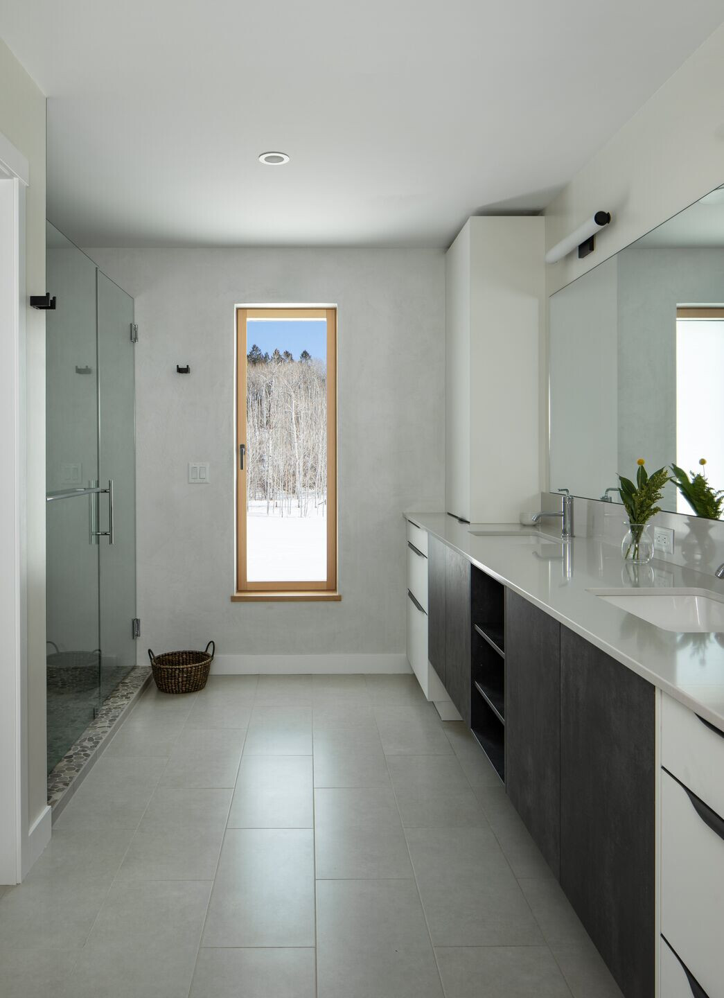
Meadow Haus is on track to receive a Passive House Low Energy rating, reflecting its superior energy efficiency compared to standard construction. The home is equipped with advanced Passive House features, including high-performance wall assemblies, superior air sealing, and triple-glazed windows, creating a robust building envelope that drastically reduces energy consumption. The home’s mechanical systems are designed to be smaller yet more efficient, maintaining comfort and durability even in the region's challenging winter conditions. Love Schack Architecture played a key role in educating the project’s contractors on Passive House principles, ensuring the successful completion of their first Passive House project.







































