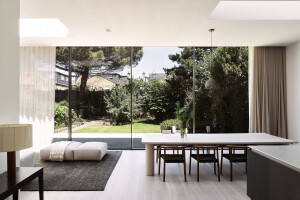The new ground floor extension to a Victorian terraced house in north London sweeps away the cramped scullery and adjoining yard usually found at the rear of such houses replacing them with a spacious new kitchen and living area to make the house better suited to the needs of contemporary family life. The complex steel framed construction necessary to create an uninterrupted new volume whilst supporting the existing house above results in a simple open plan space bathed in natural light from the full width range of tall sliding glazed doors framed by a narrow band of metal cladding. A raised linear rooflight adds volume to the cooking area and frames glimpses of the sky whilst the polished concrete flooring and stone surfaces run from inside to out to embrace the pocket garden beyond.
The taut composition of the garden includes the perennial components of the English garden in miniature ( lawn, paving, roses, timber shed and clematis on trellis-topped brick walls ) on one side with a stone clad planter and timber screen for growing herbs and vegetables on the other to provide a rich backdrop to the otherwise restrained quality of the new space that is both abstract and familiar. With the line of kitchen units inside becoming a cooking area and planter outside, the enjoyment of food cultivation is linked seamlessly to the pleasure of its preparation.





















