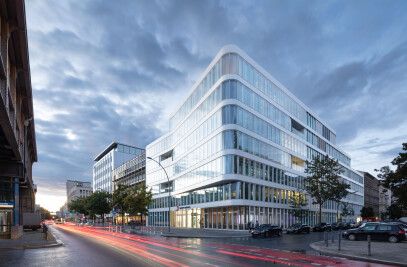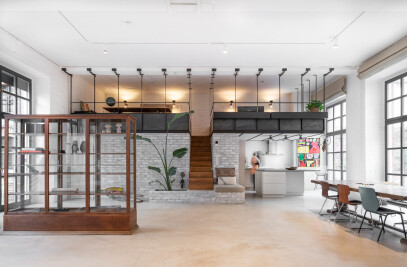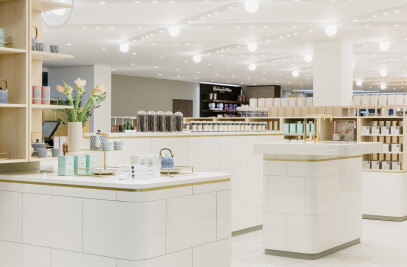studio karhard® were invited to create an eyewear store. It is located on one of Berlin’s busy shopping streets where a number of opticians have already been established.
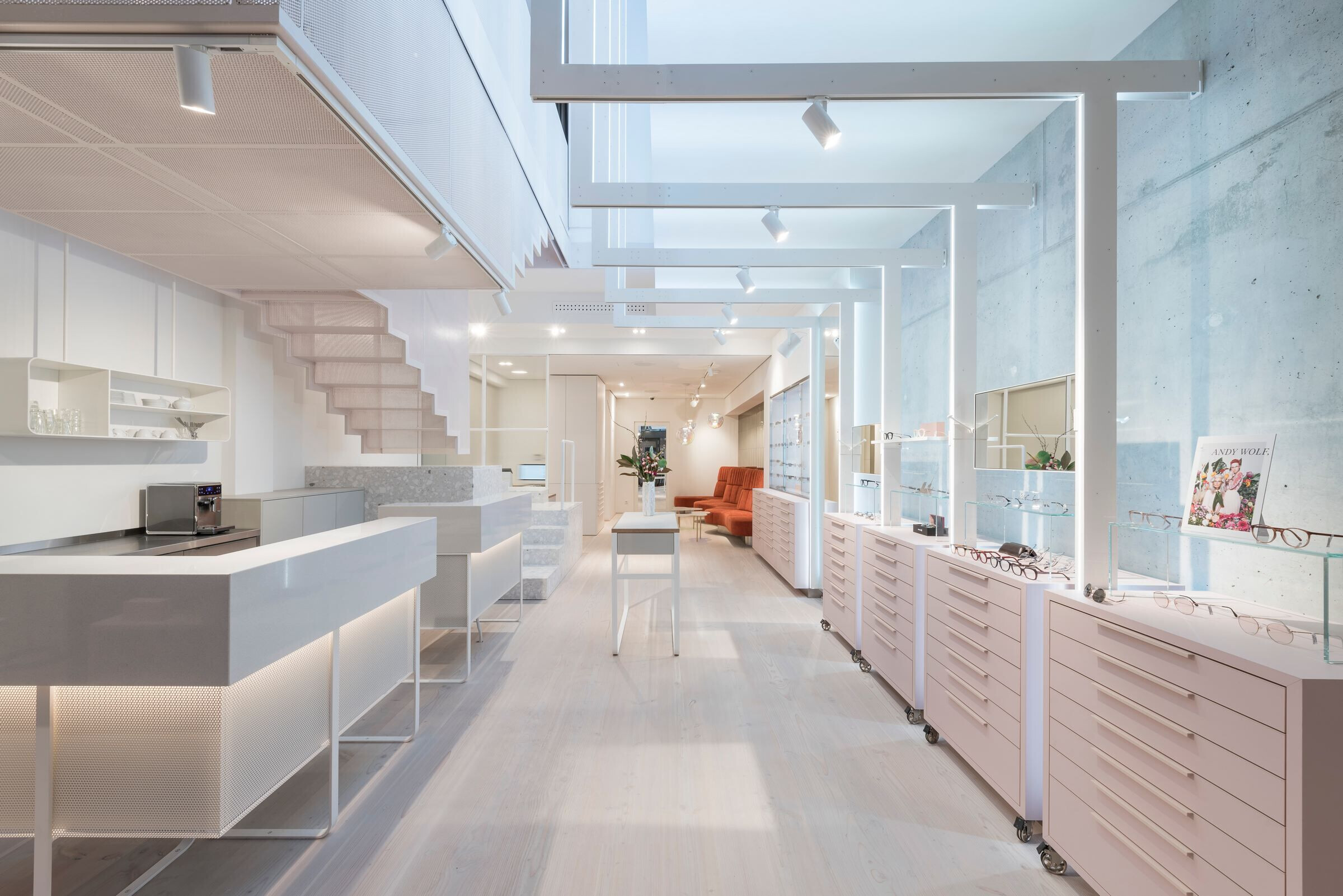
At Brillen in Mitte everything is focused on the individual customer experience. Therefore the layout of the store is closely based on the concept of a bar rather than a shop. There is a bar counter in the front part and a lounge area with sofas and a glass mirrored wall in the back.
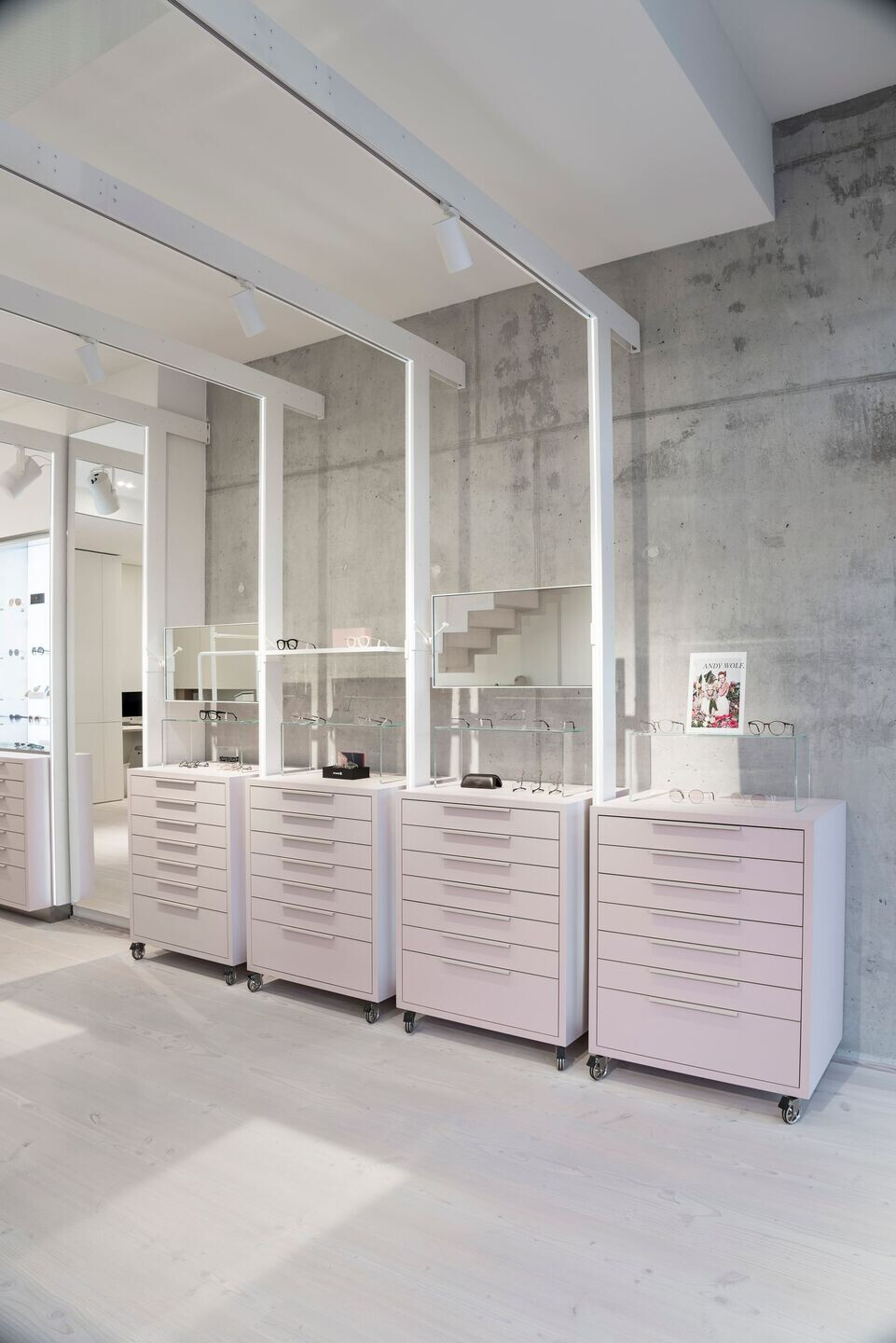
The space is dominated by the two-story staircase, which consists of a solid stone base and a floating upper part made of painted perforated metal. Part of the staircase sculpture is a programmable light installation which connects the two levels of the store. The carpet flooring and the curtains determine the atmosphere on the first floor. Glasses are being presented on sliding gondolas.
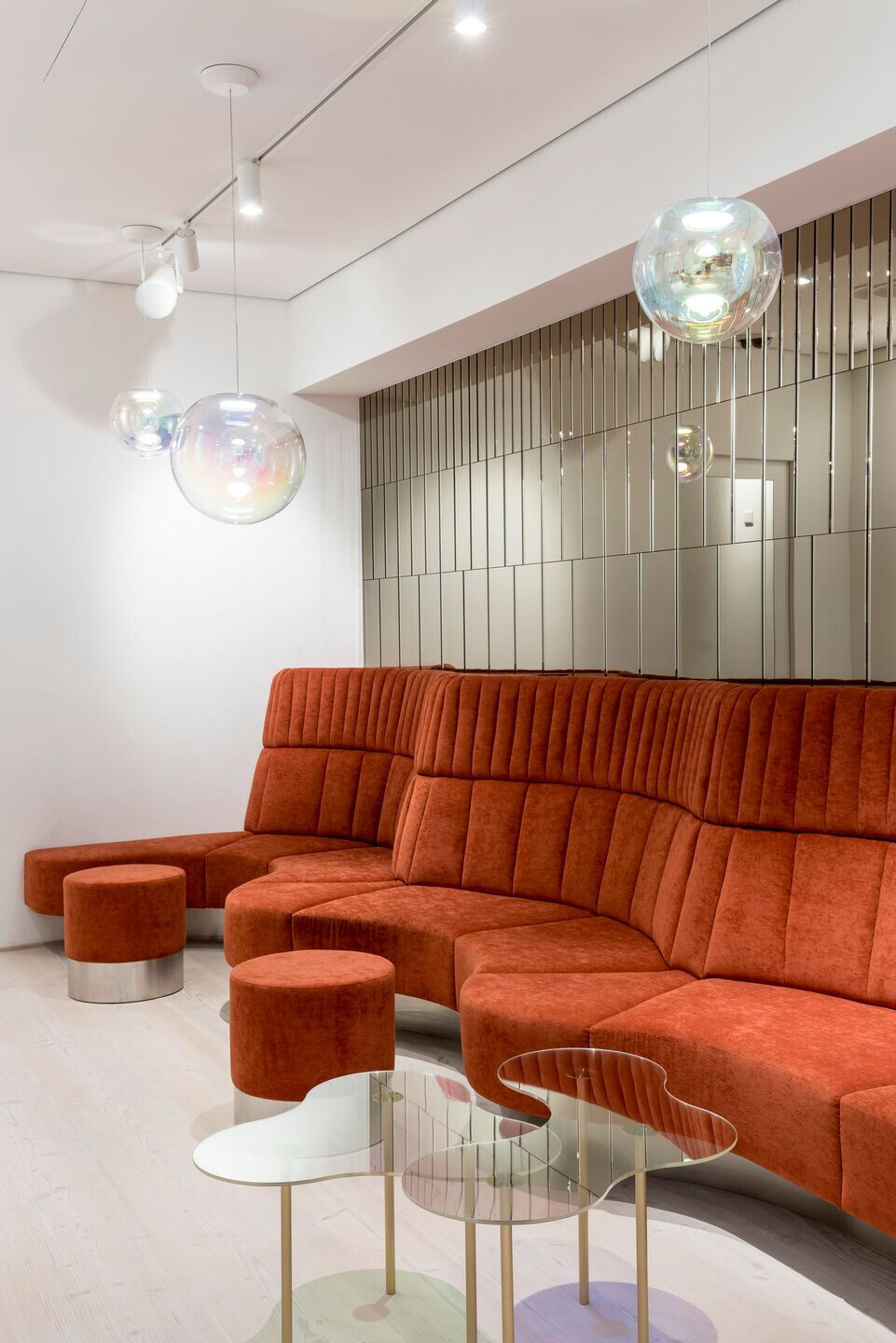
The shop contains various complex functions such as consultants and presentation, but also a workshop for the repair of glasses and other optical examination equipment. studio karhard uses bright colours and natural materials to give the space generosity and underline the craftsmanship of the products.
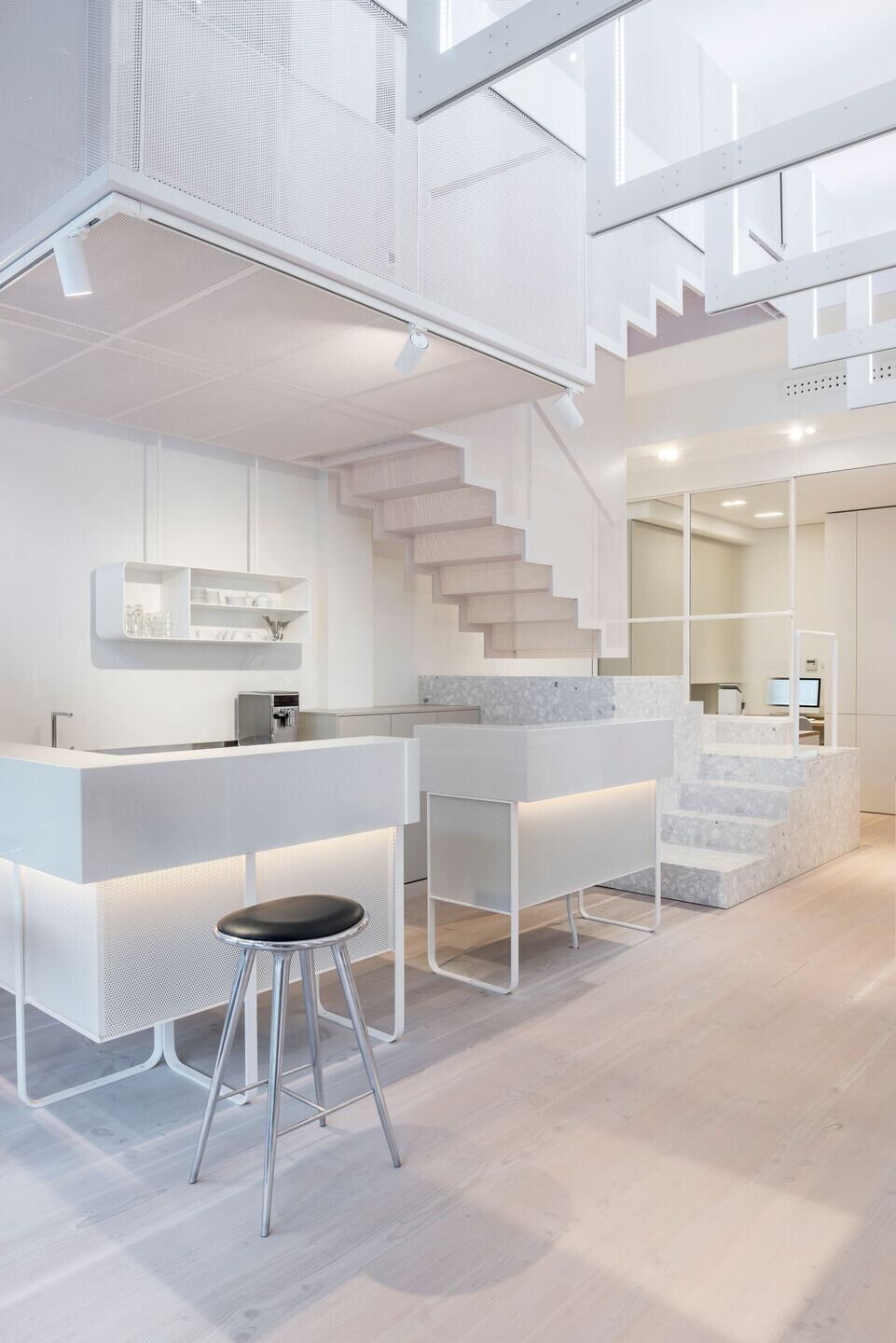
Local design products were used, such as Plan B furniture, metal works by Ferrotec & Juliwerk, lamps and tables by Neo/Craft, recessed lighting by Mawa - all from Berlin. Furthermore, Scandinavian products were used, such as bar stools & lounge chairs by Massproductions and Mater, wooden flooring by the Danish company Dinesen, as well as the wonderful pleat mirror panels by Afroditi Krassa, London. Textiles by Kinnasand & Kirkby.

The programmable light installation connects the two levels of the store and was created together with Room Division.
Material Used:
1. Flooring: Dinesen
2. Inbuilt-furniture: Plan B, Heike Bischofberger
3. Metal Works Ferrotec, Thomas Dreyer
4. Programmable Lighting: Room Division




















