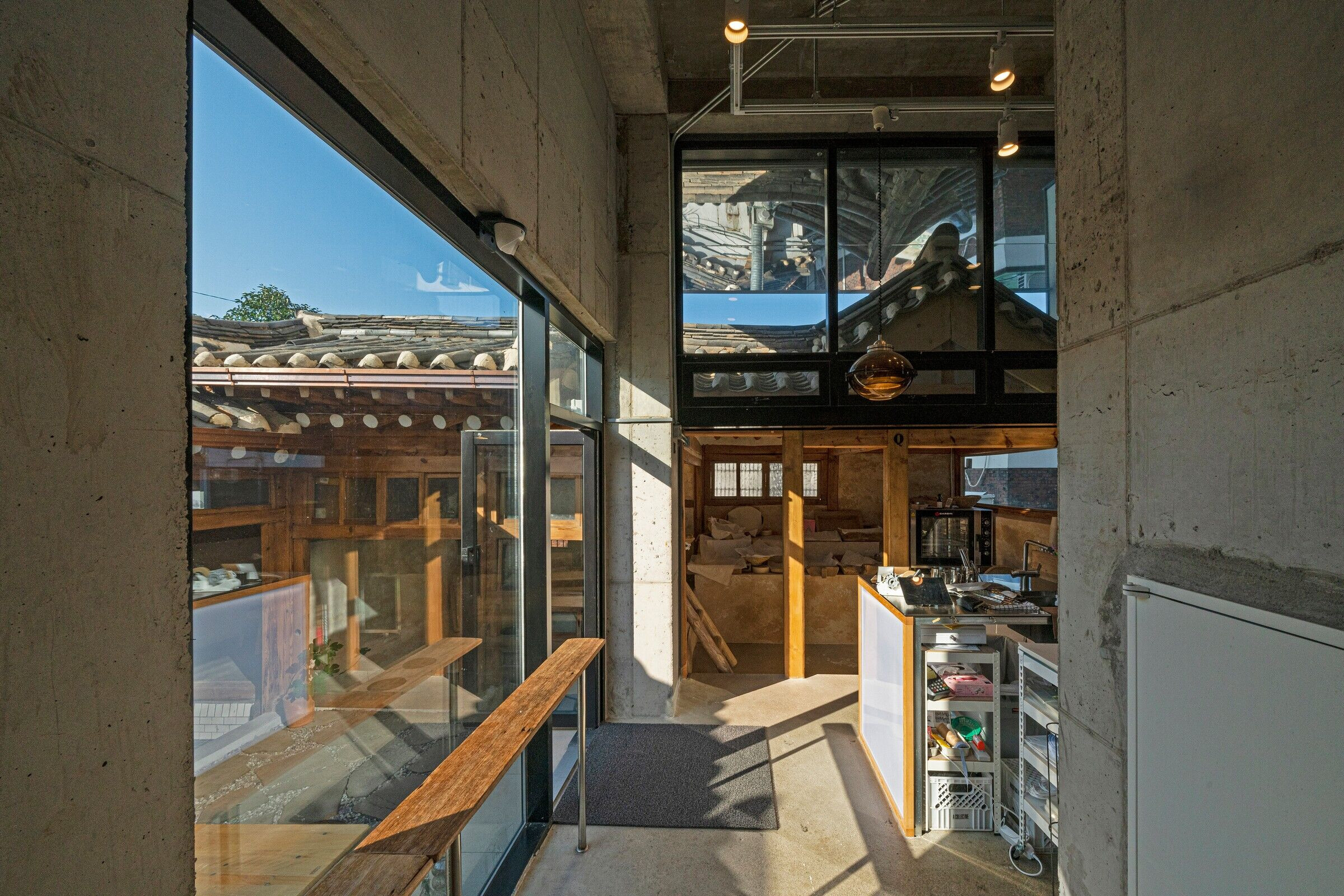The boundary between the Traditional and Modern
This project started with a plan to develop an old store on the jae-dong 45-9 plot, which served as a road crossing forthe 46-5 plot. The contextual constraints meant that any proposal on site could be a maximum of 12 meters high consisting of 4 floors - the site sits adjacent to the Hanok (traditional Korean) conservation area. The initial intent was to preserve the Hangganchae located in the alley, constrained from the existing Hanok form resembling a Hangeul ‘ㄷ’ , and to expand Bukchon-ro 4gil with a new building in the former garden area. As requested byHanok Conservation District, Seoul City and Jongno-gu, it was adjusted to preserve and expand the Hanok as much as possible.


Conserve, grow
In order to secure the remaining Hanok, a hybrid extension was made by combining a new building with the remaining Hanok with a shape of Hangeul ‘ㄴ’. The new building would be separate, but connected and unified by the collective envelope. The garden space of the former Hanok was enhanced into a shared zone between the traditional and the modern house.


Two harmonising halves: reflection and illusion
The traditional Hanok and the new expansion form an internal space that reads as if they are two pieces of a greater whole. This is concealed in the unified facade, and can only be understood from the internal space. The fusion of two opposing languages entices a curiousity and intrigue. The tiled roof and the inverted landscape reflected by the mirror varisole at the bottom of the filotti feel like a passage to another world. The reflected Hanok in the internal mirrored facade of the new superimposes the viewer into rich cultural timelines.


Introduction of Yangok (Modern architecture) in to the Hanok
In order to pay homage to the Hanok massing, the program and area requirements would have to adjust to fit beneath a 12m height cap. This presented a challenge in sectional planning, our solution was to create an additional level to accommodate the desired spaces of the Yangok. The staggered section puzzles together every piece of space, optimising the mass to provide all the area available.


Team:
Architect: boundaries architects
Lead Architects: Kim, Youn Soo
Designer: Kwon Dayoung
Designer: Kim Eunsol
MEP & HVAC Consultants: Jung Yon Engineering
Structure Engineers: Eden Structure Consultant
Construction: Solheim Construction
Photography: Hwang, Hyochel


Material Used:
1. Construction System: Concrete, Concrete, Wood
2. Finishes: Ceramic, Glass, Wood

















































