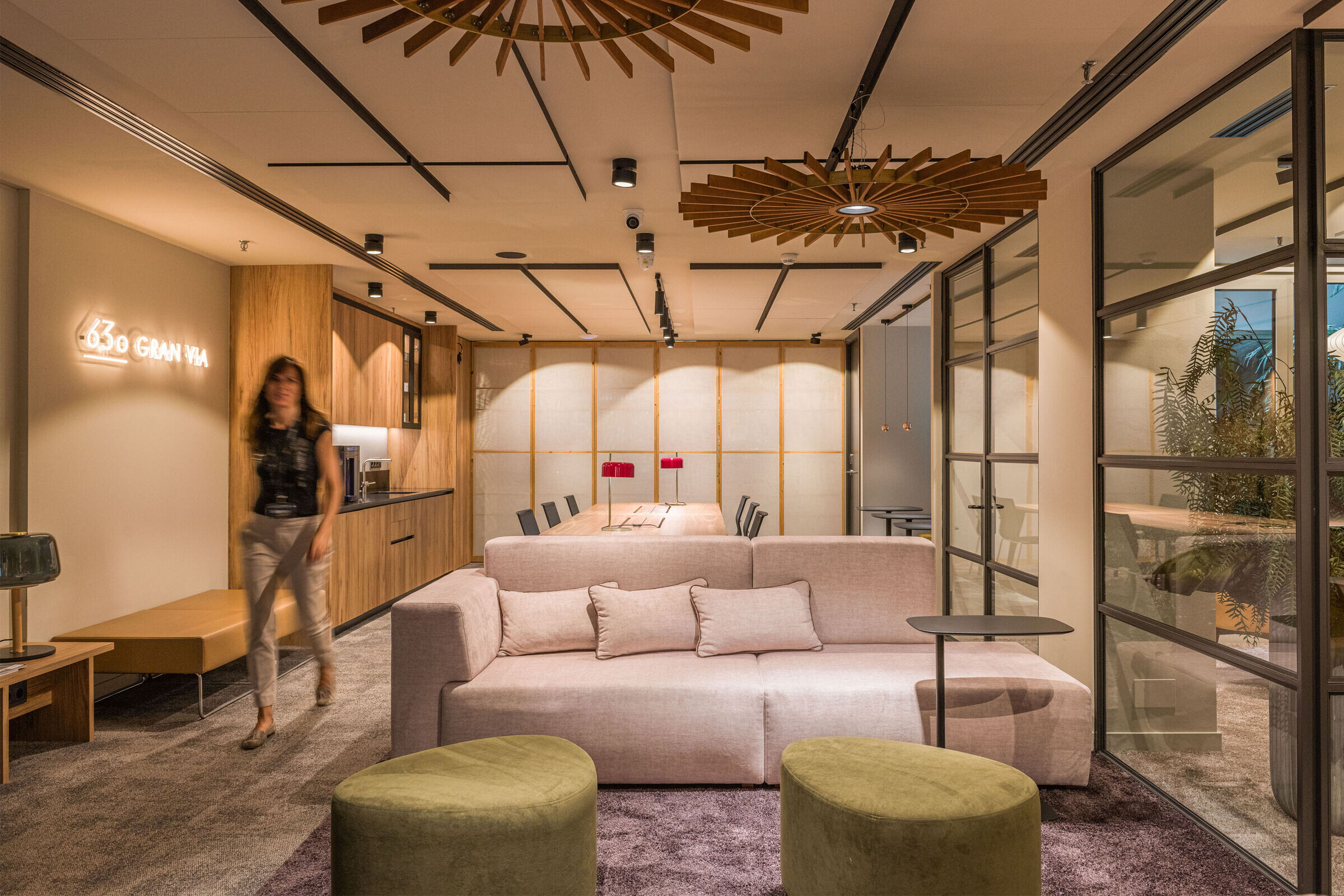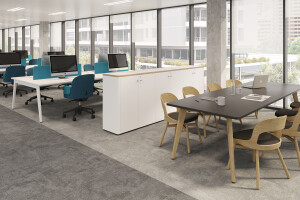Our mission as interior designers was to transform a rambling office space into a diaphanous, clear and bright room. Customers will be able now to work comfortably sharing the whole space with their colleagues. They can also relax while having a cup of coffee in the sofa lounge area.
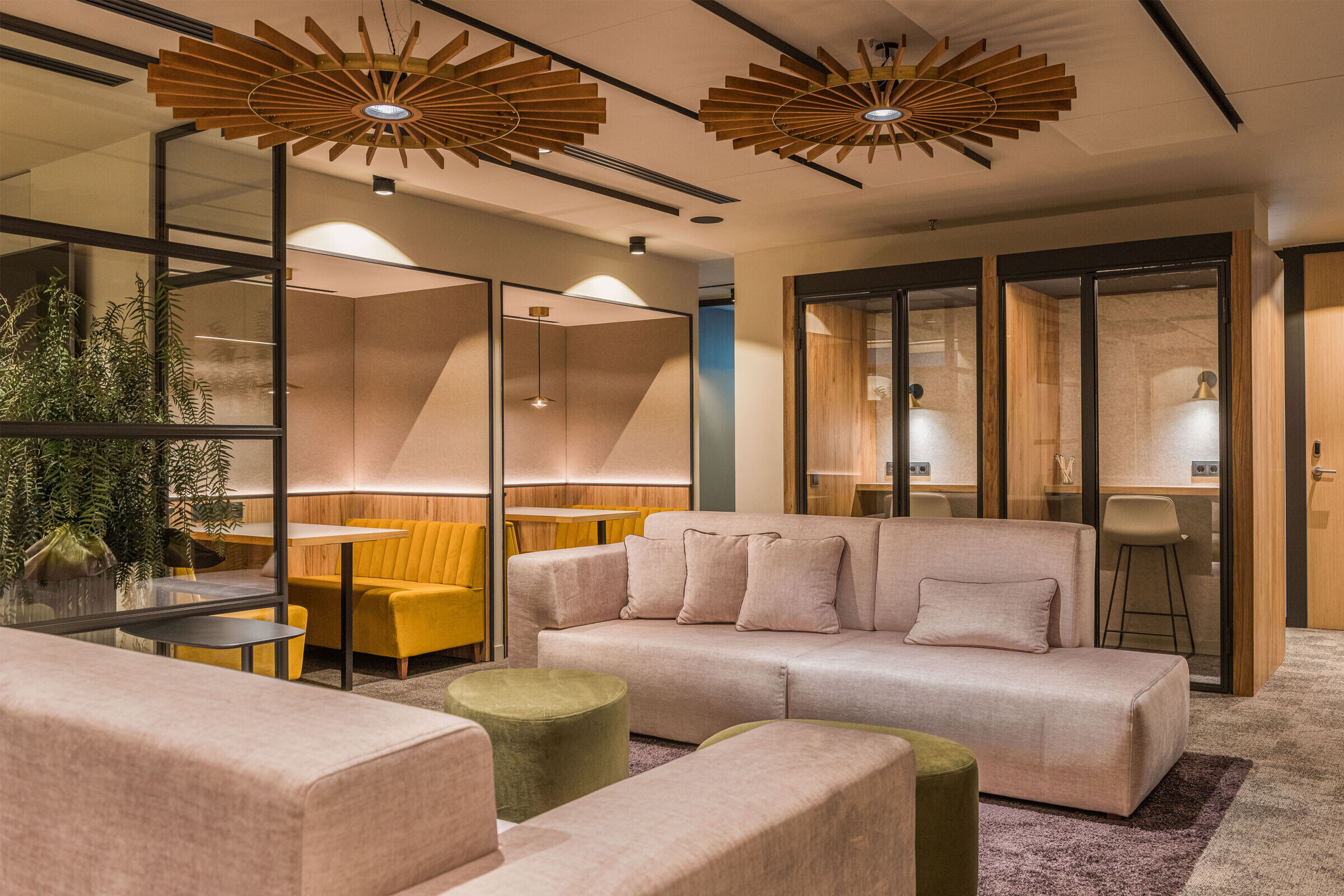
Through our design we tried to create a pleasant atmosphere in which predominates an avant-garde aesthetic with a touch of elegance. This has been one of the most important premises of our proposal. Harmony, good proportions and balance of both materials and colors predominate in this Business Club of 200 sqm dedicated to coworking.

To develope a new distribution based on creating several work areas in an open space in which each of them has to keep some of their privacy. Another indispensable requirement was that the space can be divided into two rooms through a mobile element. For that reason we designed beautiful custom folding screens made of wood and natural linen fabric.

Noteworthy among the designed spaces is the sofa lounge area, which stars the entrance to the business club. Other significant area is the new meeting room that is surrounded by beautiful black iron and glass doors. A large wooden table highlights the center of the room next to the mini-kitchen. The work booths are designed to work either individually or in a small group without losing visibility of the entire environment.
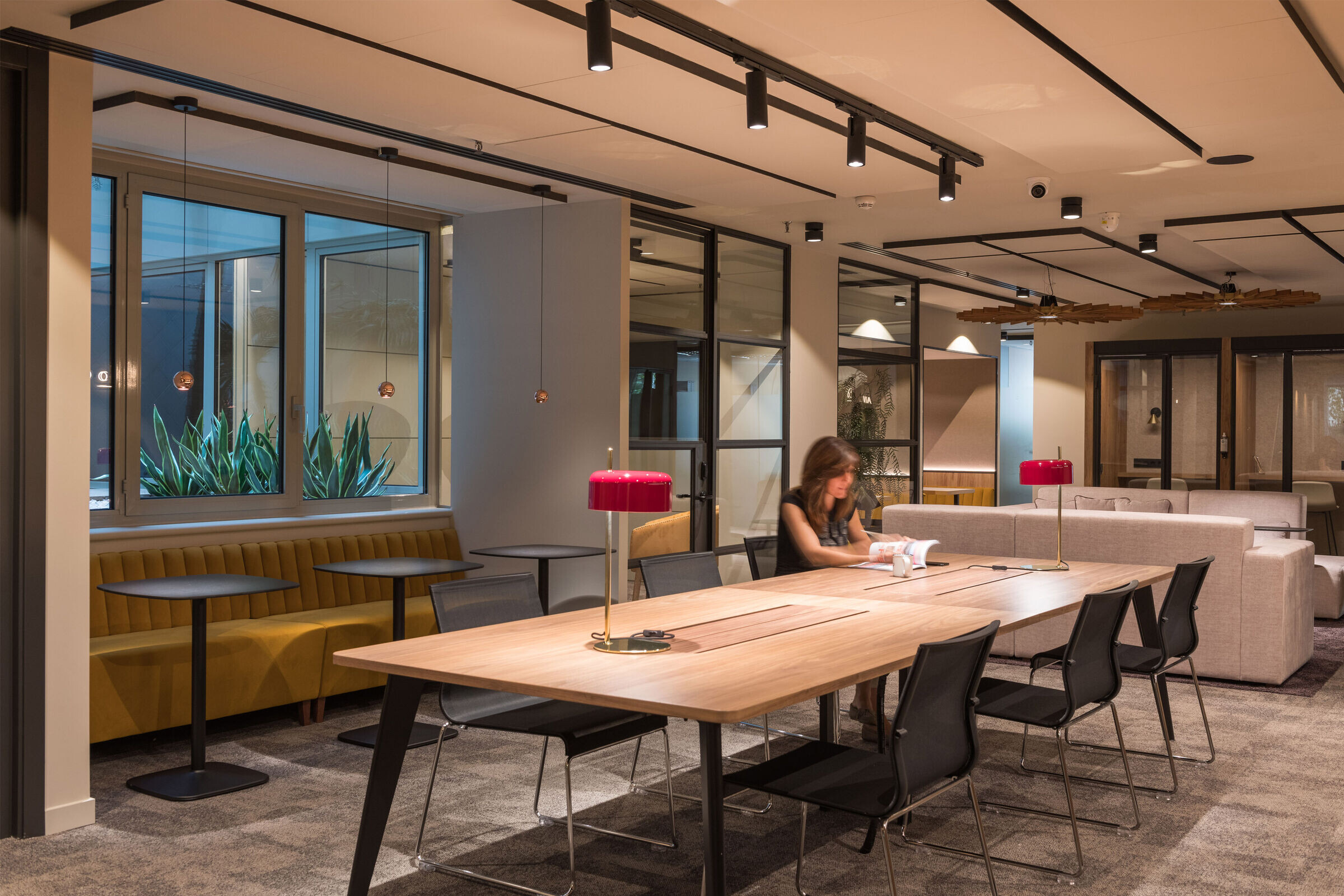
Also to be mentioned are the phone booths itself and the poufs area, where you can read a magazine or have a coffee or even work at a high table crowned by a palm tree.
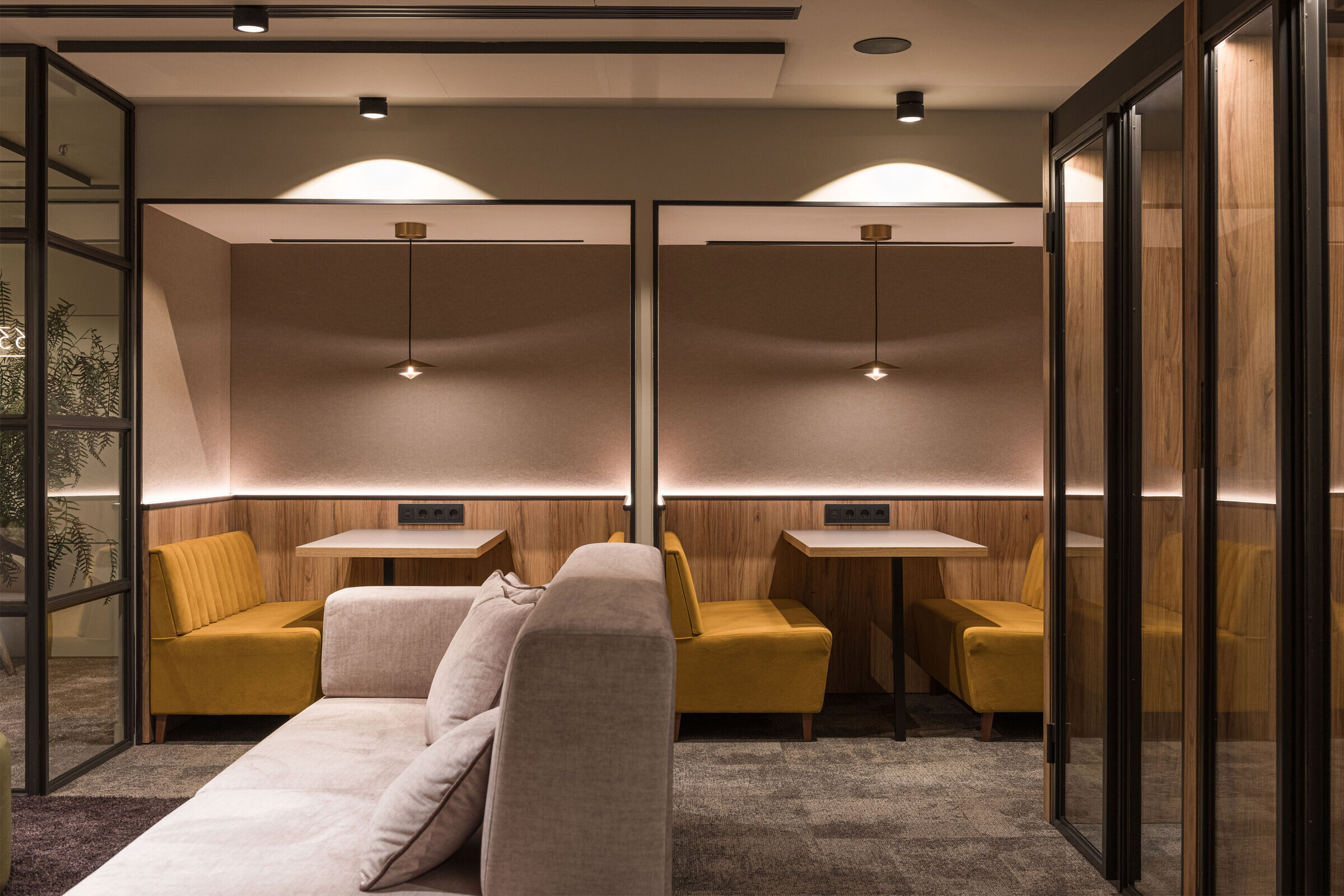
What materials did you choose and why? We achieved all this trying to choose mostly noble and sustainable materials as well as combining an appropriate color palette to ensure a warm and welcoming environment. With our design we had to keep in mind the warranty of maximum comfort at work. In addition to the aesthetic part it was also essential to consider important issues such as acoustic optimization, adequate lighting levels, ergonomics of the furniture and the height of the ceilings.
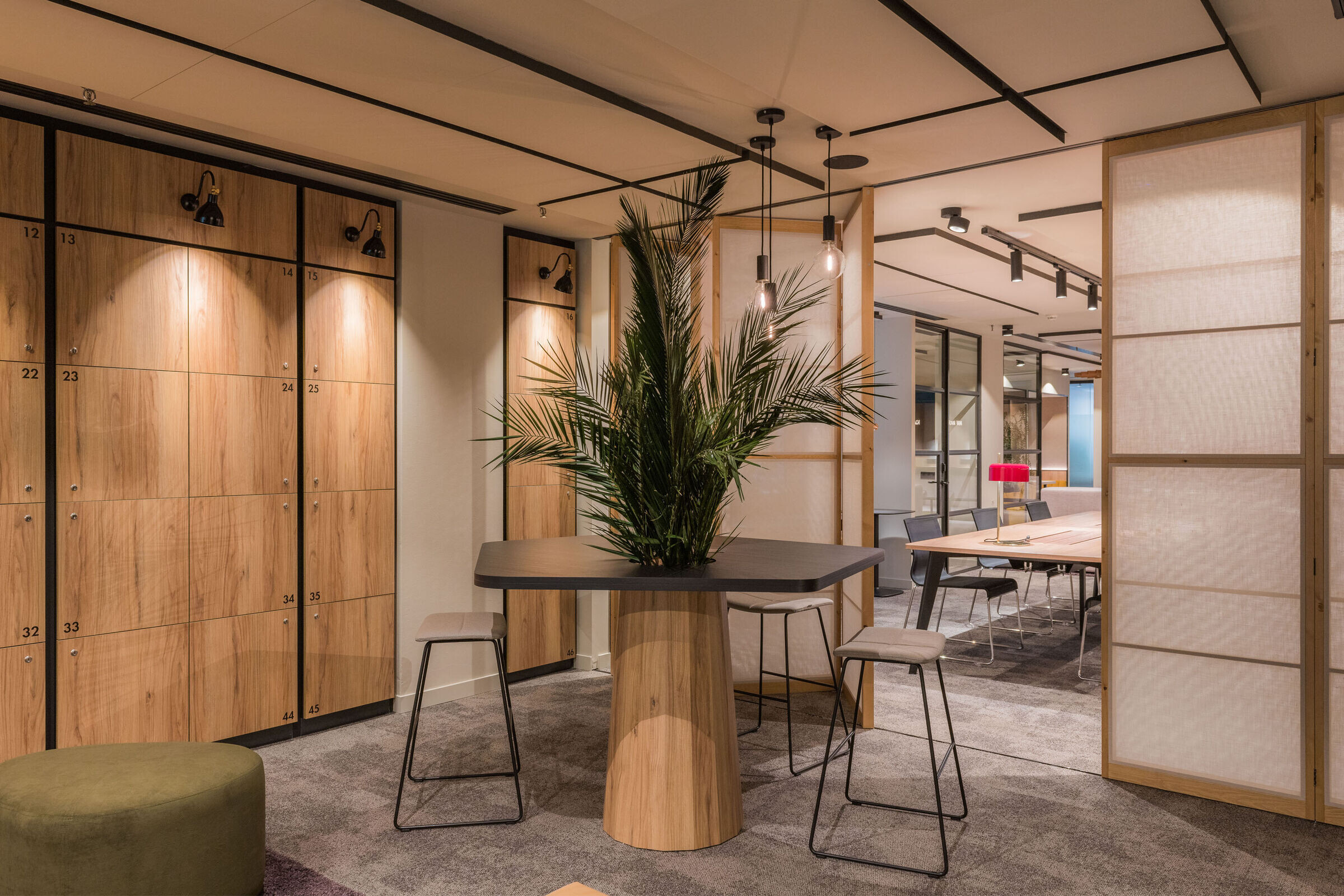
Team:
Interior Designers: INDAStudio
Interior Design Project Manager: Isa Rodríguez
Assistant Manager Architect: Elisabetta Quarta-Colosso
Works Team: Obitec Zona 25
Lighting consultancy: Vivallum
Lighting lettering: MTL Projects
Custom pendant Lights: Estudio Luz Madera
Office furniture: Alravasa
Photographer: Mercè Gost photography
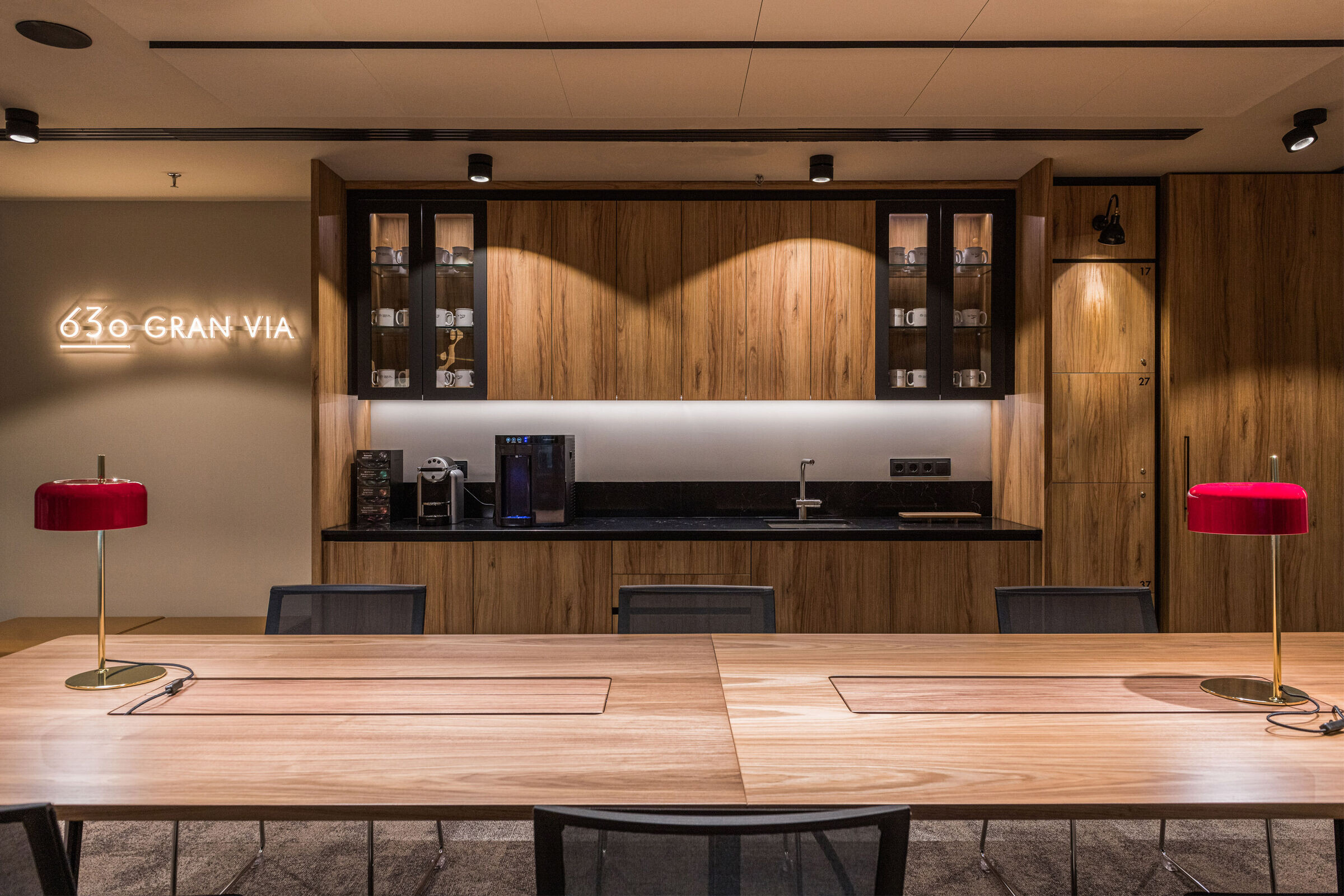
Materials used:
Flooring: Technical carpet
Doors: Black Iron and Glass
Roofing: Sound absorbing Panels, Rockfon Contour, Rockfon
Interior lighting: Technical lighting: Vivallum
Pendant light (meeting room): Nelson Bubble Lamp, Herman Miller
Custom pendant lights: Estudio Luz Madera
Interior furniture: Coworking walnut table, Vira, Dynamobel,
Small working tables, Iron, Manel Molina ENEA
Quartz Surface, Dekton Kelya, COSENTINO GROUP
