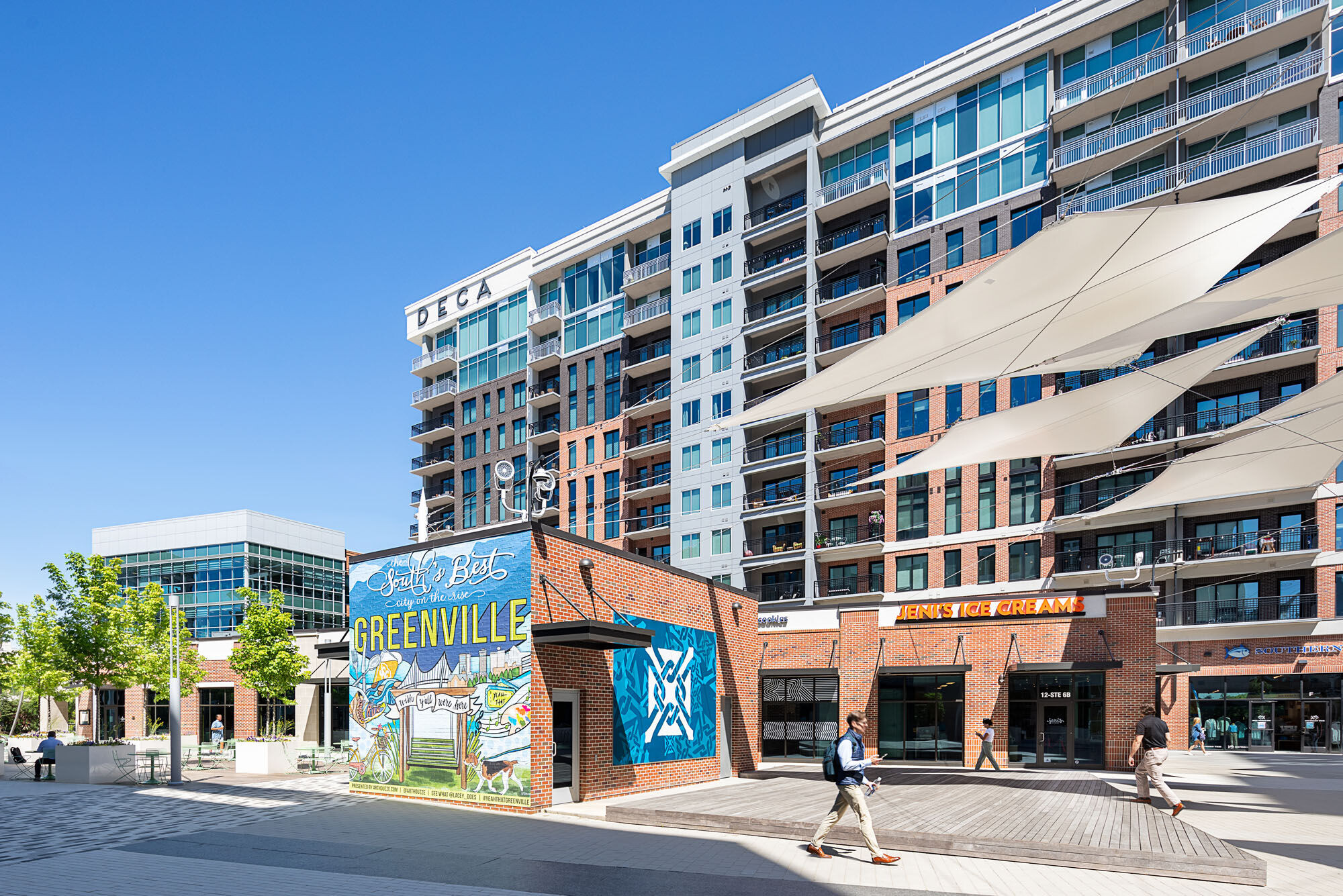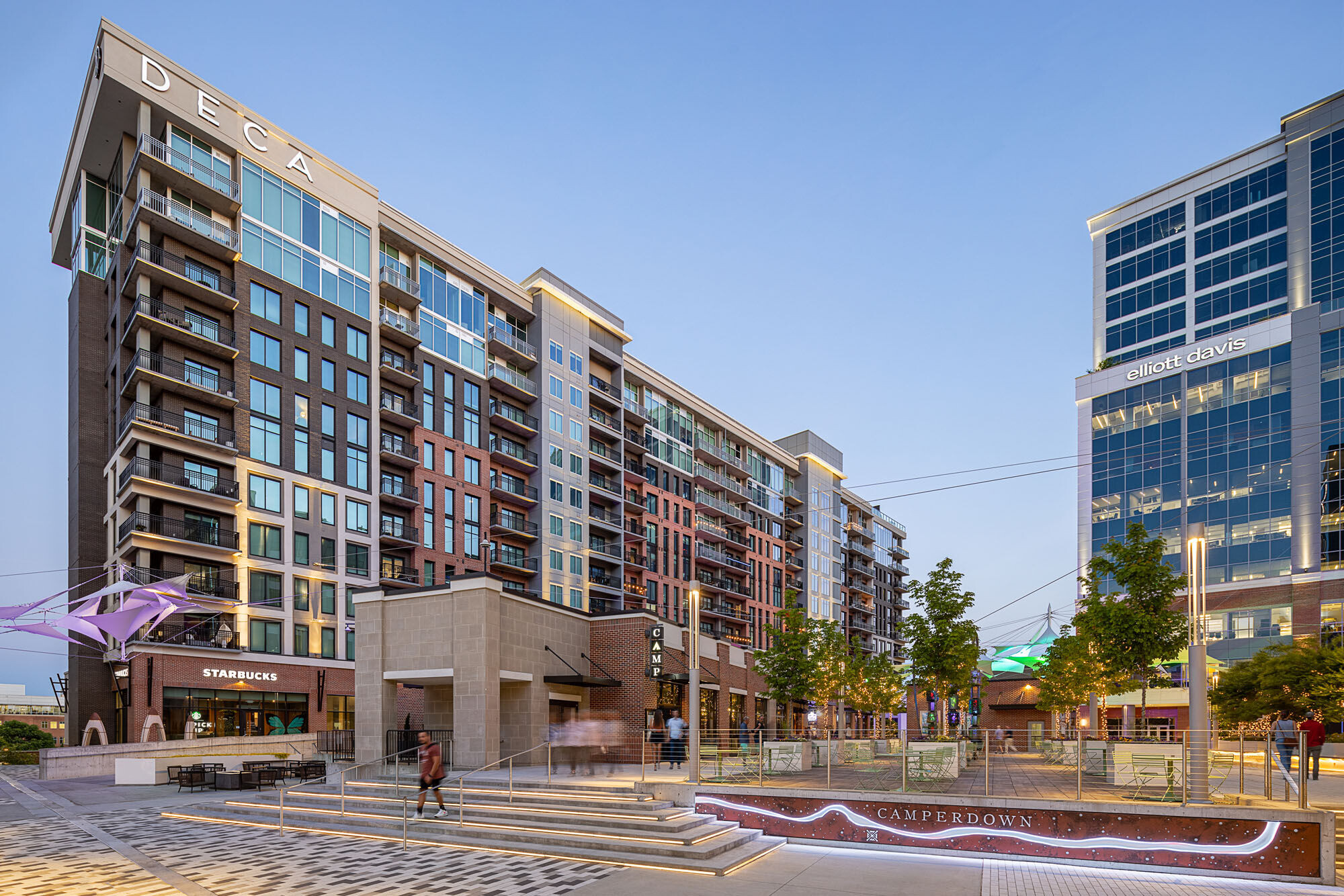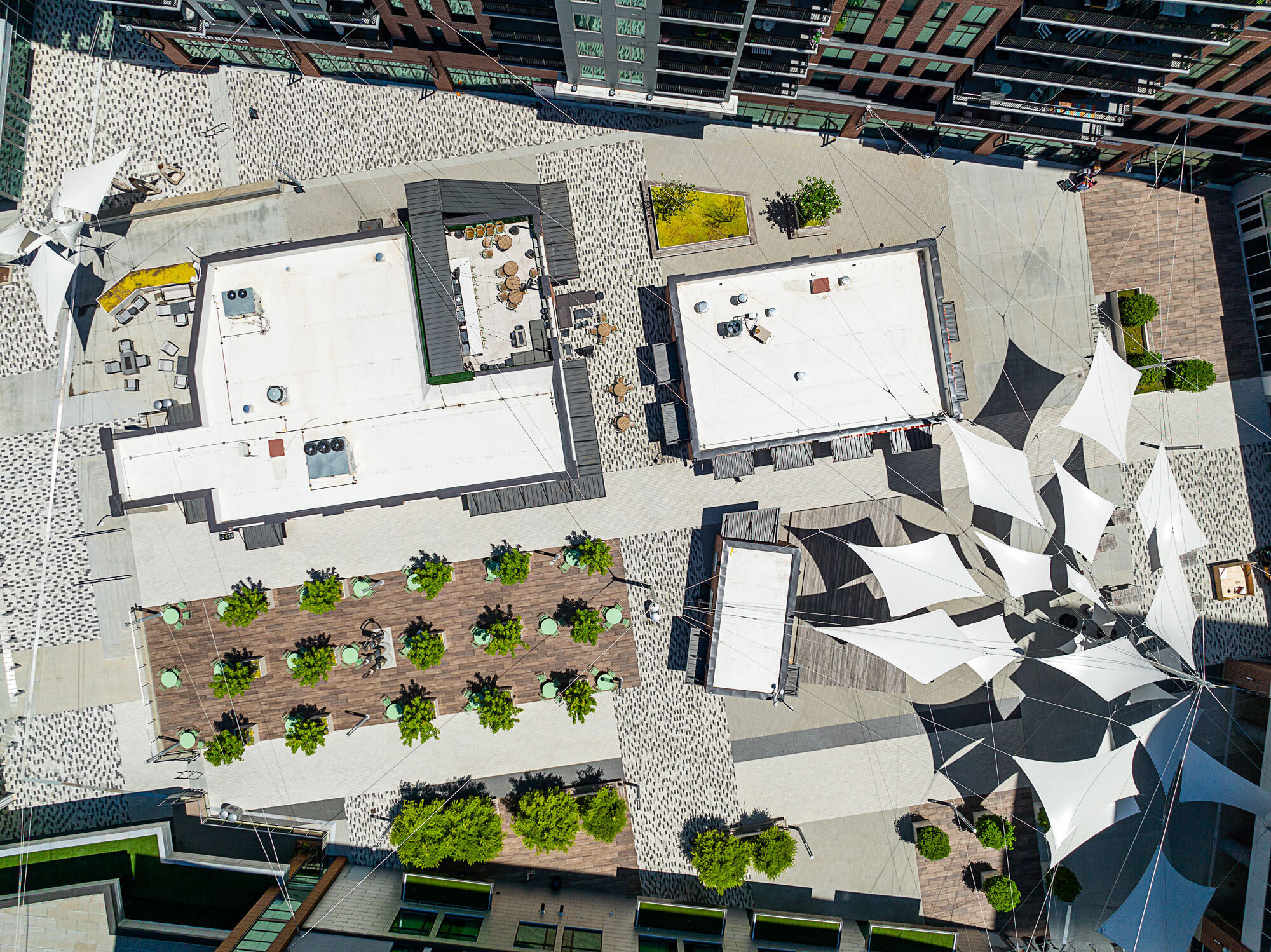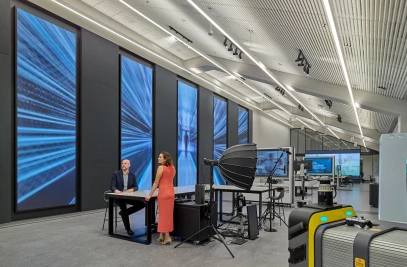Looking to create a vibrant community in the heart of downtown Greenville, South Carolina, Centennial American Properties selected award-winning architecture and design firm NELSON Worldwide to transform the old Greenville Newspaper site into a mixed-use space called Camperdown. The firm served as the architect of record and was tasked with master planning and schematic design for the development, which consists of a 17-story office tower with penthouse-style condominiums on the upper six floors. The mixed-use space also includes a community gathering area and a selection of retail and food and beverage offerings, as well as a 10 story multi-family building containing 196 units and a 4 story office building that serves as the new home for the Greenville News.

Overlooking Greenville's iconic Falls Park, the goal was to create a mixed-use space with an open-air plaza that capitalizes the entirety of the four-and-a-half-acre site. NELSON maximized the available real estate along the perimeter of the property with multi-use buildings, creating an inward-facing plaza as the common center. The NELSON team worked closely alongside the city of Greenville to transform the site, participating in design and zoning meetings and working through the entitlement process and the overall master planning.

At the central tower, a combination of residential and commercial office space was envisioned and brought to life—dedicating 11 floors to offices and six floors for condominiums. For the offices, several tenants were identified early on, which allowed the design team to create working areas that reflect the tenant's missions and goals. Outside the office and residential tower, the design team included a courtyard with a series of free-standing restaurants and shops to activate the space and draw in members from the surrounding community. Hanging above the courtyard is an overhead canopy installation that mimics water flow from a nearby river. Through the strategic use of geometric fabrics, the team created a sense of connectedness that runs between the buildings. By day, the installation provides shade for shoppers, giving a colorful, lit-up atmosphere at night.

Unique to the project is its positioning—the development sits on top of a parking structure. Due to the site's topography, NELSON nestled the parking garage and layered parking into the existing hill. As the City of Greenville quickly progresses into a pedestrian-friendly town, fewer parking spaces will be required for residents. Only three parking levels were constructed to discourage vehicular traffic and encourage walkability to and from the site.


To fit the fabric of downtown Greenville, the design team chose materials and color schemes synonymous with the city's existing architectural landscape. NELSON paid homage to the city’s historic brick and cotton mills with brickwork on the building exterior envelope. Paired with modern design touches, Camperdown honors the community's heritage while incorporating future-forward design elements. Camperdown became the city's first mixed-use development and downtown's most desirable gathering space after completion.














































