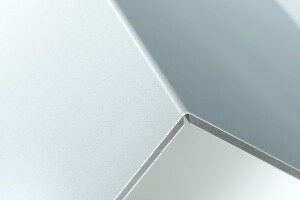Grand Rapids’ downtown area has seen a boon in recent years with the help of a $160M Studio Park city block development fund. The new master plan included a new four-star hotel anchoring the Heartside neighborhood. Interior Design firm Anderson/Miller, Ltd. was brought on to explore the possibilities of the site with partner architecture firm Valerio Dewalt Train.
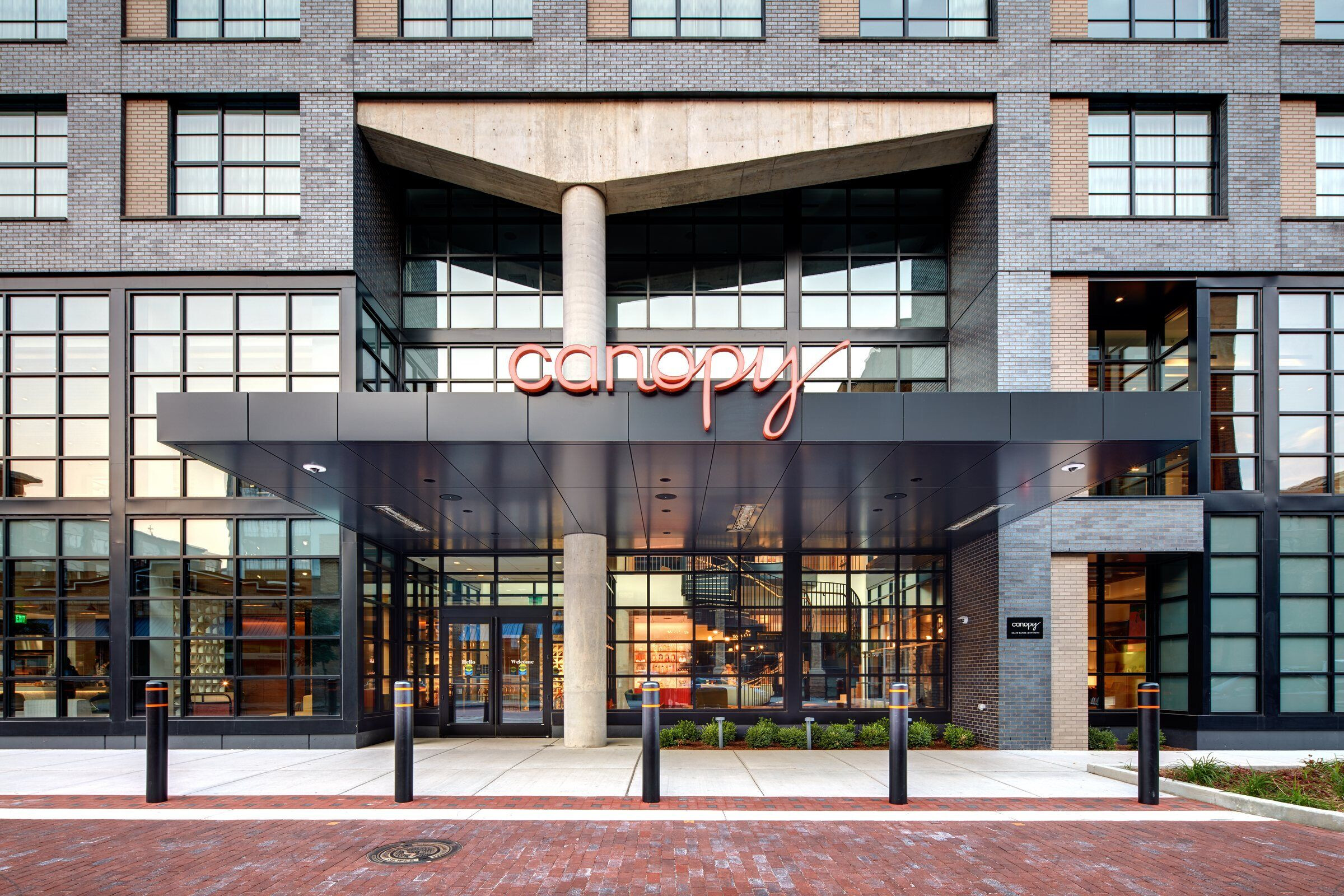
The early stages of design research dove into the history of the city, unraveling its acclaimed provenance in the design and manufacturing of furniture. Michigan’s reputation as the birthplace of the American Mid-Century Design movement became the underlying inspiration behind the design of the hotel.
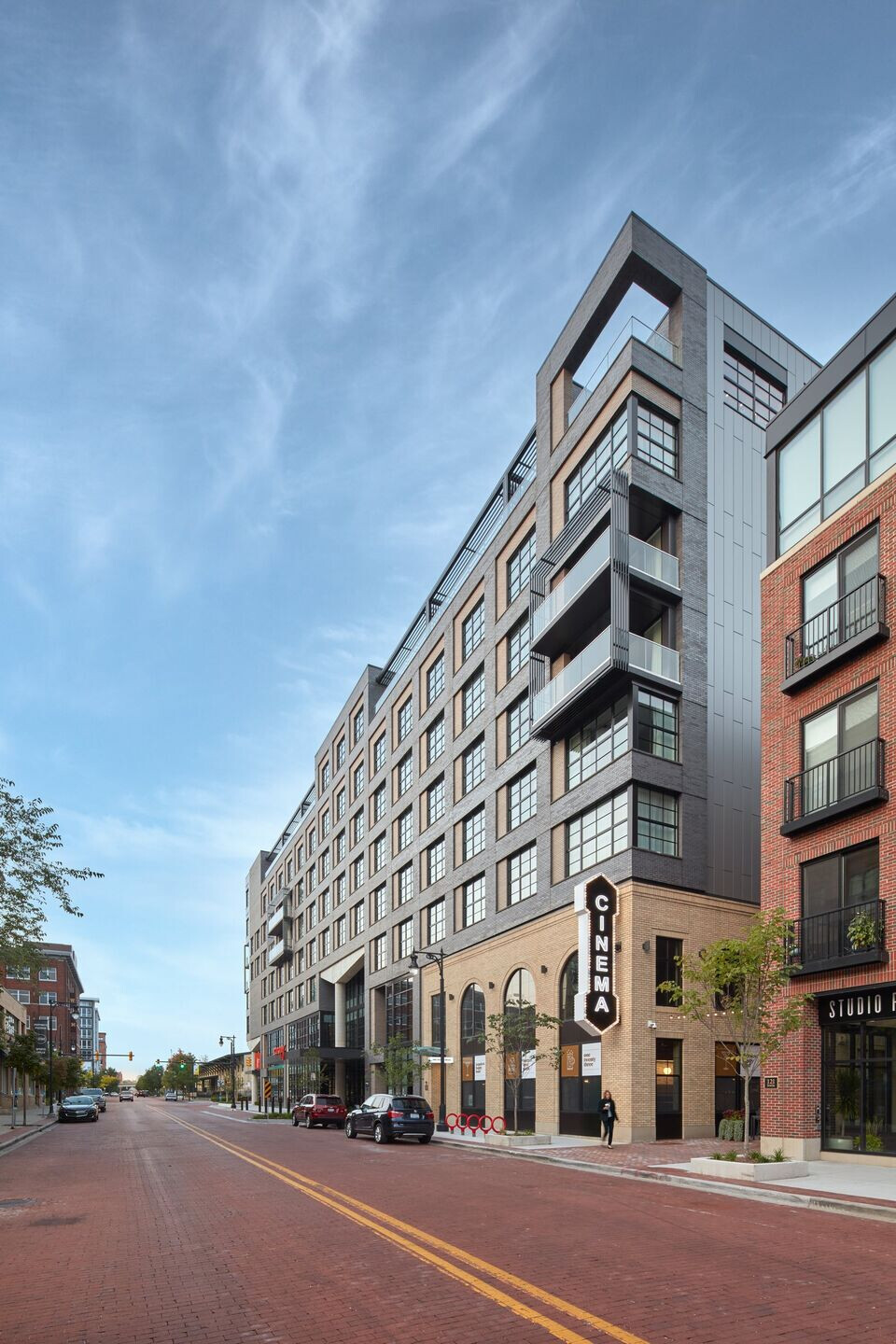
The eight-story hotel features large punched windows, creating an appropriately scaled urban street edge that relates well to the height of neighboring buildings. Upon entering, guests are greeted by a sleek elliptical reception desk that hovers over an artisan poured terrazzo floor. Akin to the mid-century modernist aesthetic, the design incorporates an inspired color palette of oranges, blues, yellows and greens that are selectively used throughout the property.

A strong linear millwork ceiling element forms a connection spline through the lobby level and at the end of the corridor, guests are visually pulled to the Madcap Coffee Bar. The adjoining Lobby Lounge is as much a showroom as a seating area—blending classic seating pieces with modern works, custom banquettes and custom designed area rugs. A 10 foot wide bookmatched marble wall divider addresses the city’s cold winter months with an embedded double sided fireplace and creates a buffer transition from the neighboring double-height dining room. The Portico restaurant’s warm oak finishes, terrazzo floors, bentwood chairs and selectively dispersed pops of color make it an eye-catching space from the street as seen through the black metal-paneled curtain wall.
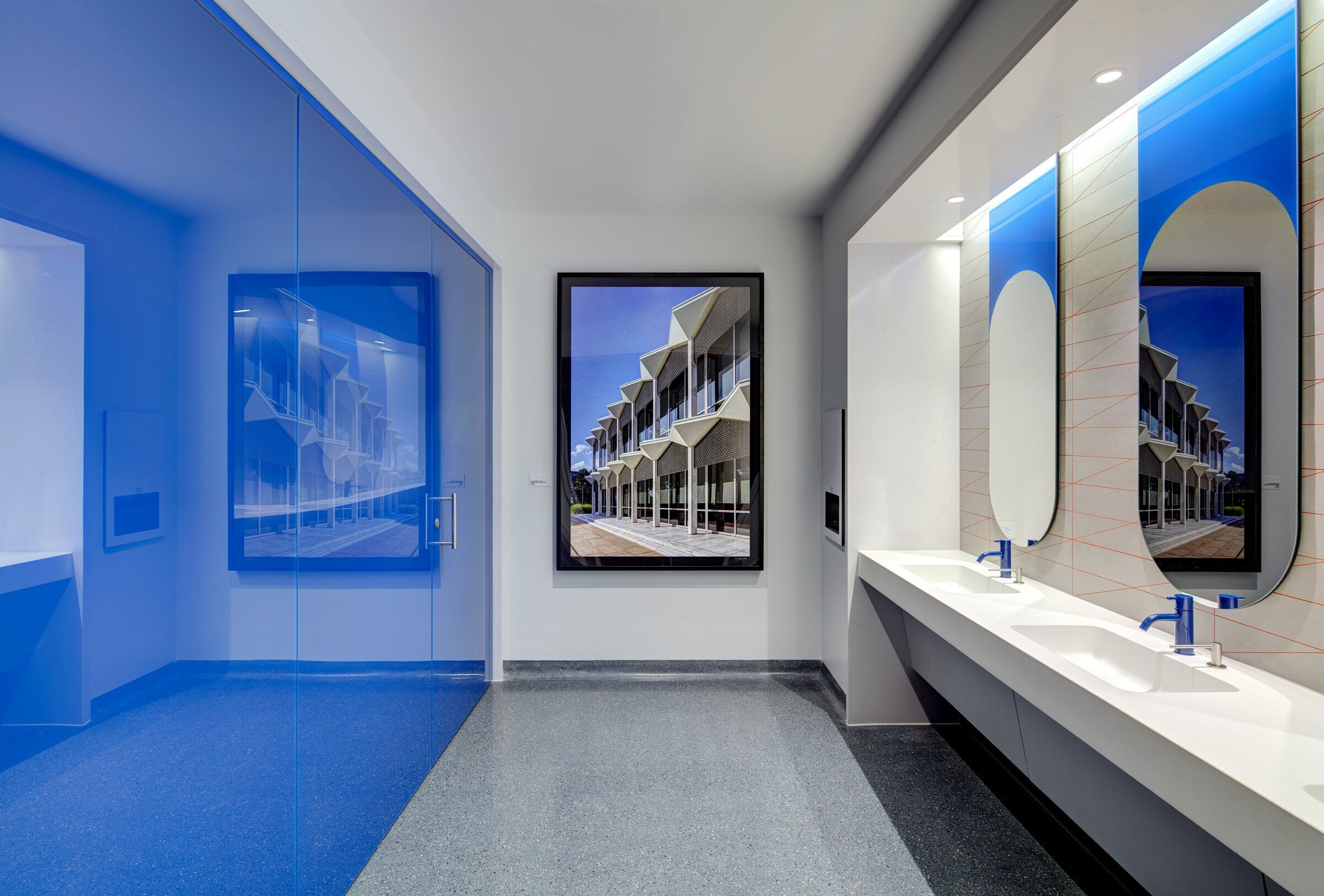
A mezzanine level above the reception area is accessed by a curved staircase of folded powder coated steel and terrazzo treads. The adjacent hallway overlooking below was designed as a gallery specifically to display Stephen Frykholm’s acclaimed Herman Miller Picnic Posters from the 70s and 80s. Importantly, the artist collaborated with the team to feature a full set of his archetypal works previously only seen together at Herman Miller’s headquarters and MoMA.
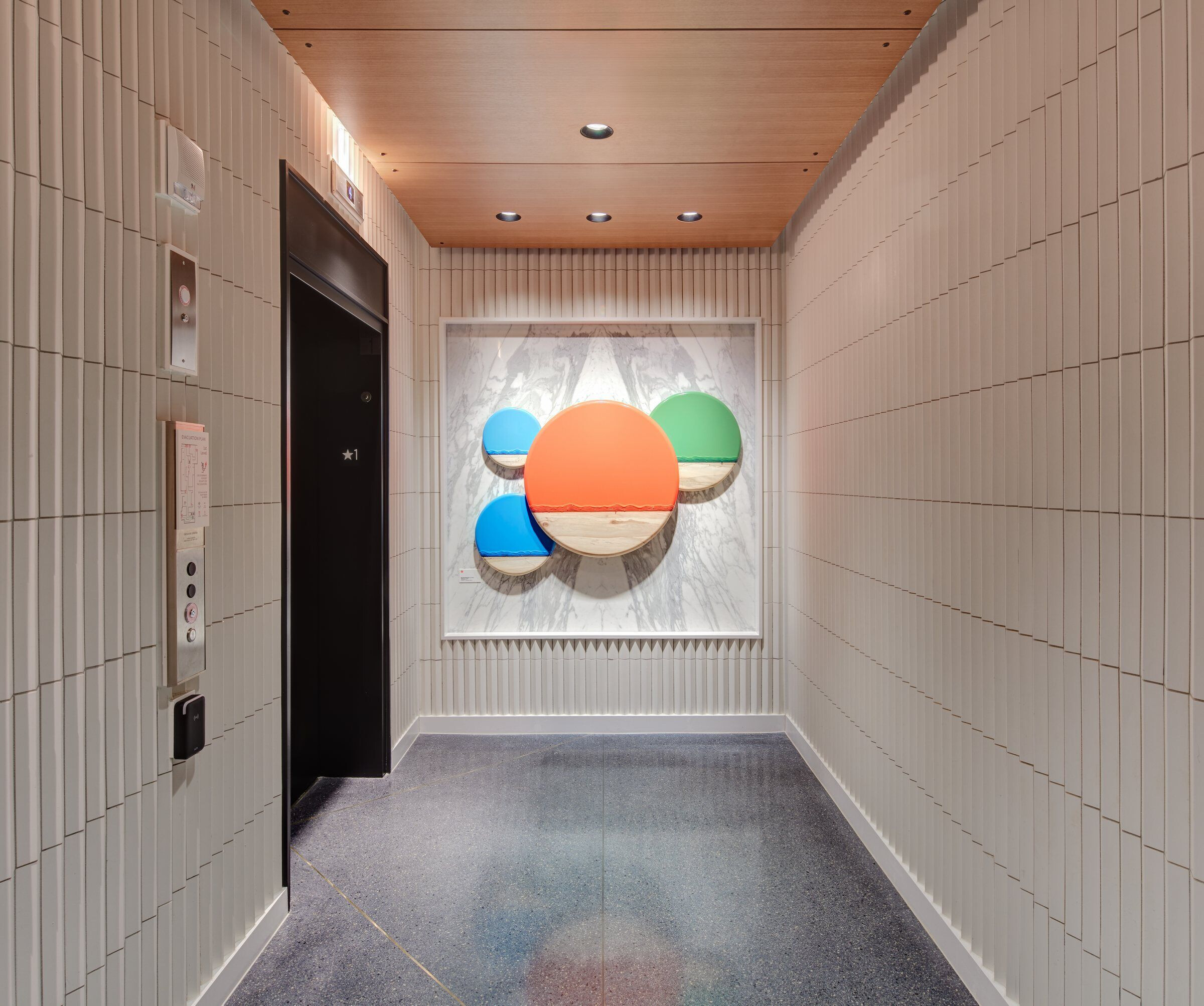
Honoring the generational tie to the Dutch community in Michigan, the rooftop bar is named Knoop, the Dutch word for knot. Modern Dutch themes are reflected in the design through use of larch wood cladding at the walls and ceilings and an array of porcelain delft plates at the entry signage commissioned by acclaimed artist Matthew Hoffman of the “You Are Beautiful” campaign. Knots and woven rope are a recurring element—seen in the custom hanging macramé panels created for the entry, the exterior furniture selections and the blue knotted stools that were custom-made by an Israeli artist.
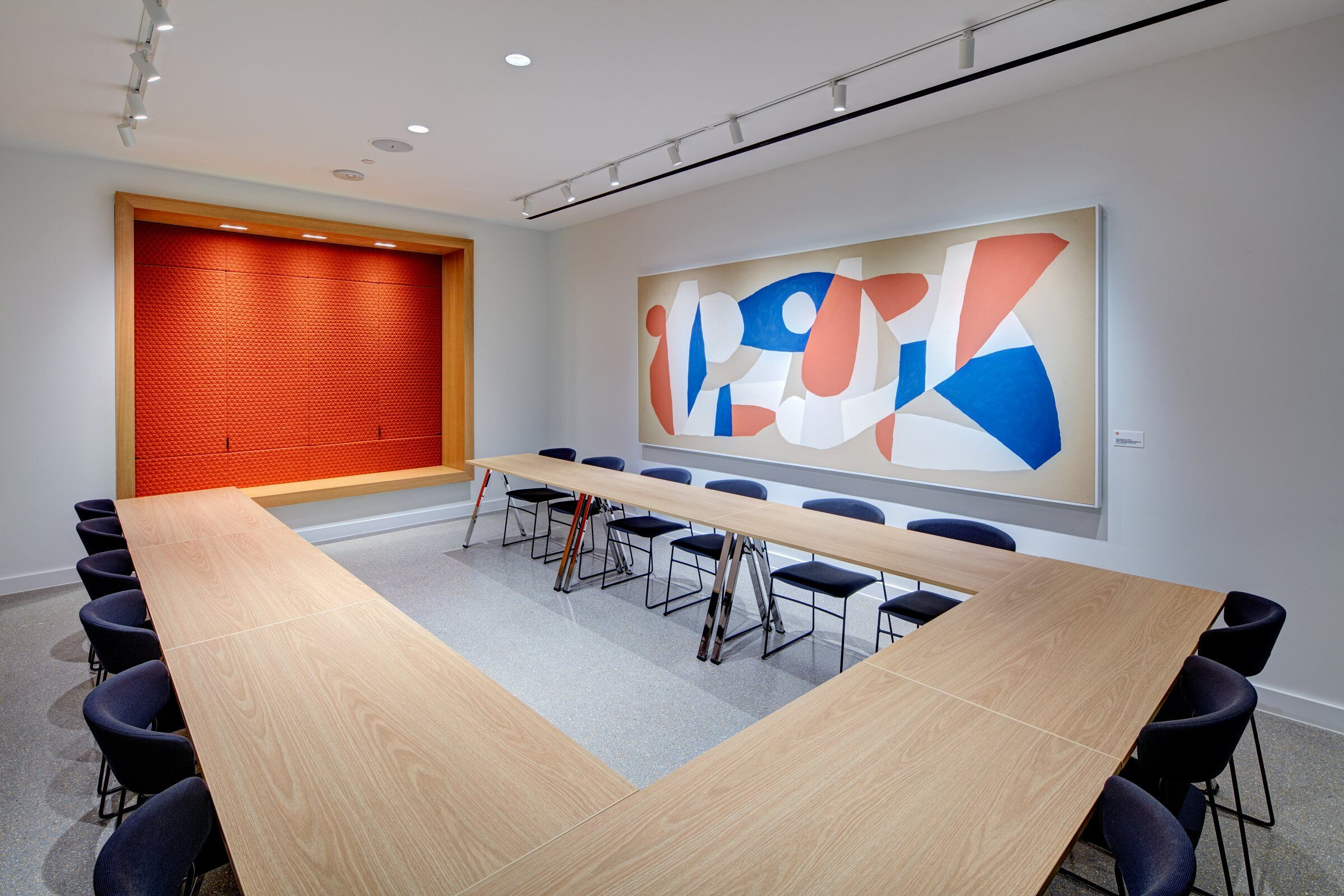
The Canopy brand is tailored to guests who appreciate high-end touches and easy access to local culture, art, museums and historic tourism. This hotel is a tribute to Grand Rapids, and Michigan, as a global pioneer in modernist design and architecture.
Team:
Interior Design: Anderson/Miller, Ltd.
Architect: Valerio Dewalt Train
Graphic Design: Anderson/Miller, Ltd.
Art Consulting: Anderson/Miller, Ltd.
Master Plan Developer: Olsen Loeks Development
General Contractor: Pioneer Construction
MEP & Fire Protection: IMEG
Lighting: Ellis Consulting
Civil & Landscaping: Nederveld
Structural: Thornton Tomasetti
Kitchen / Laundry Consultant: Next Step Design
Audio/Visual: Foresite
Purchasing Agent: Miller&Co.
Signage Fabricator: EEC
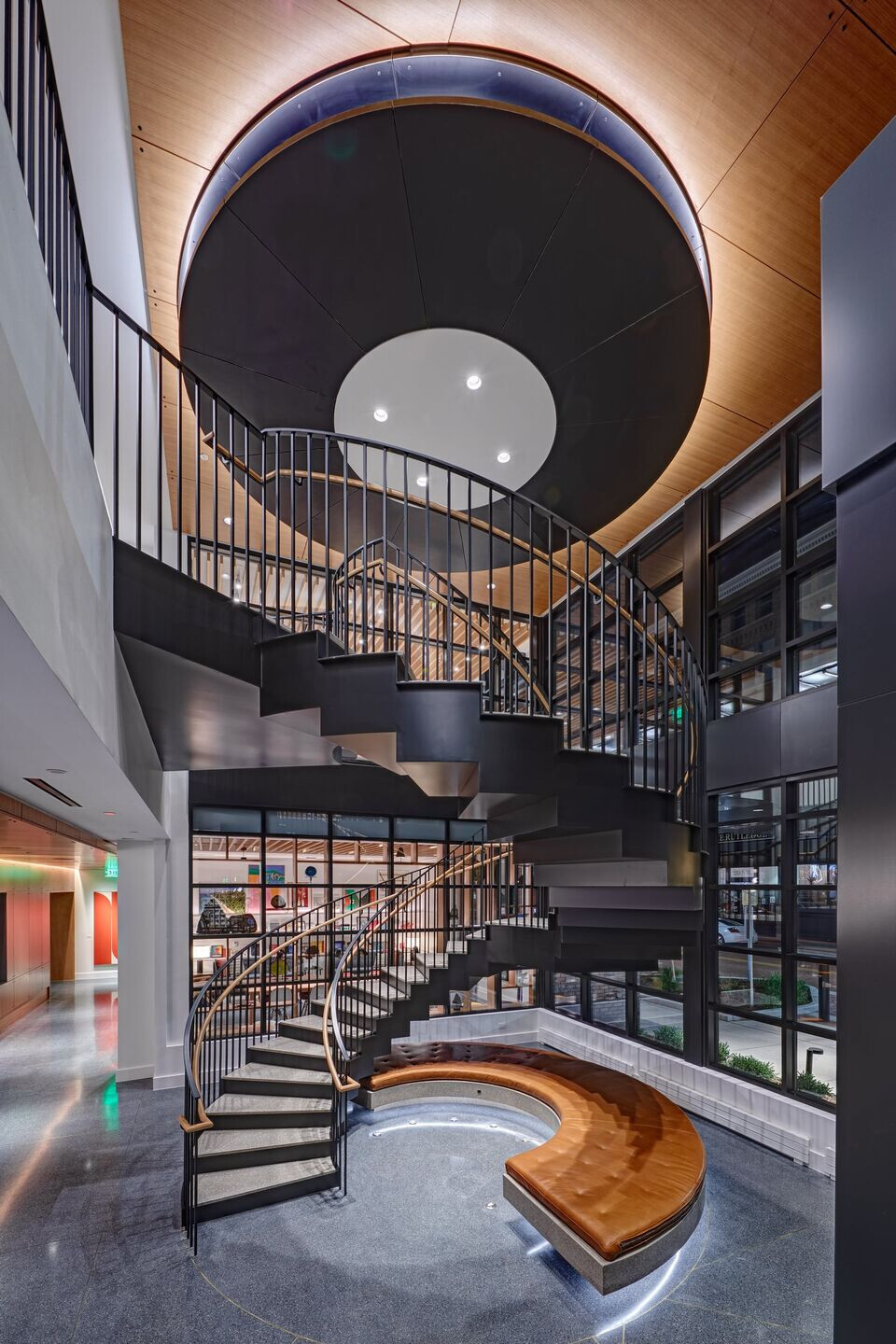
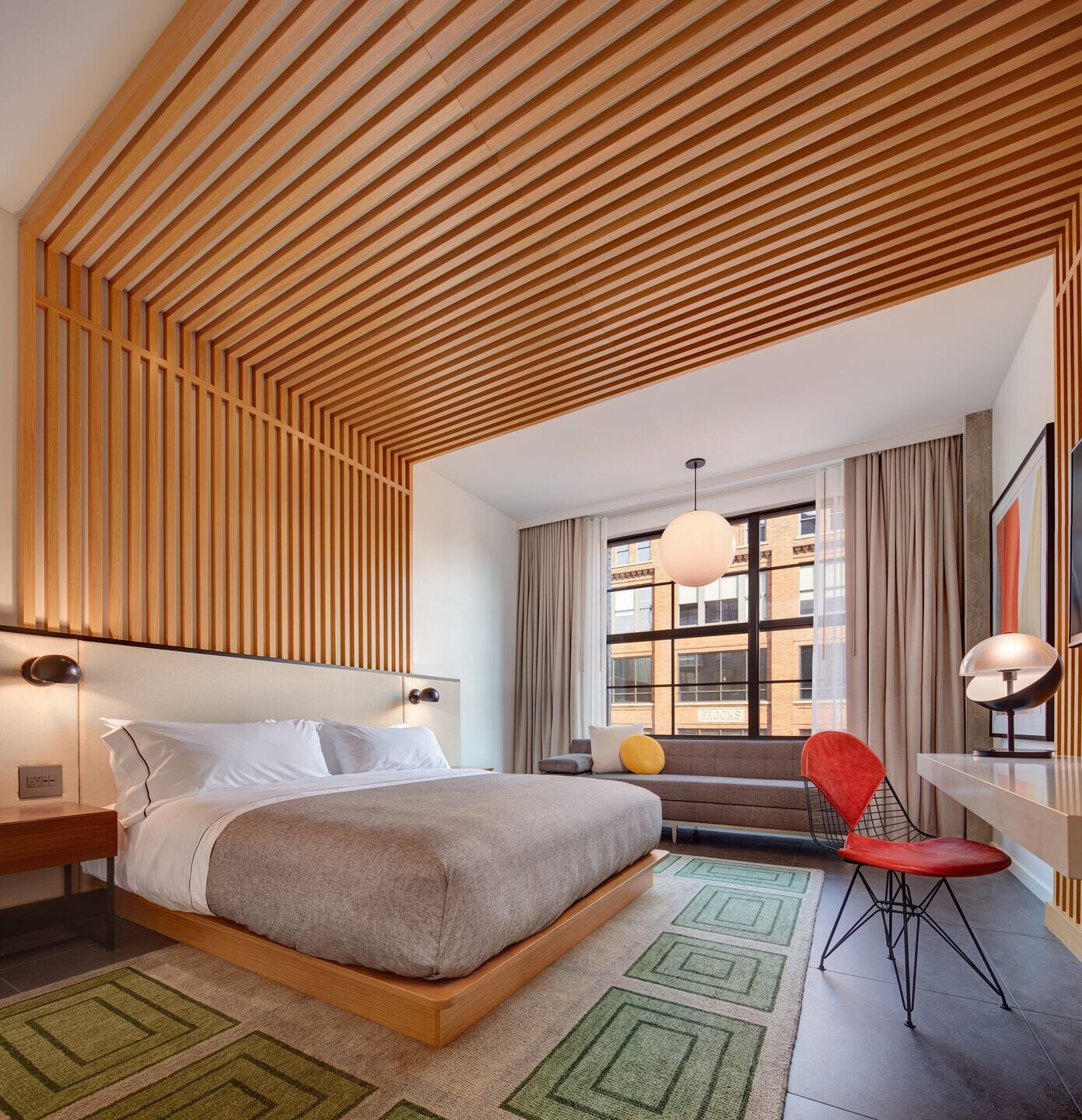
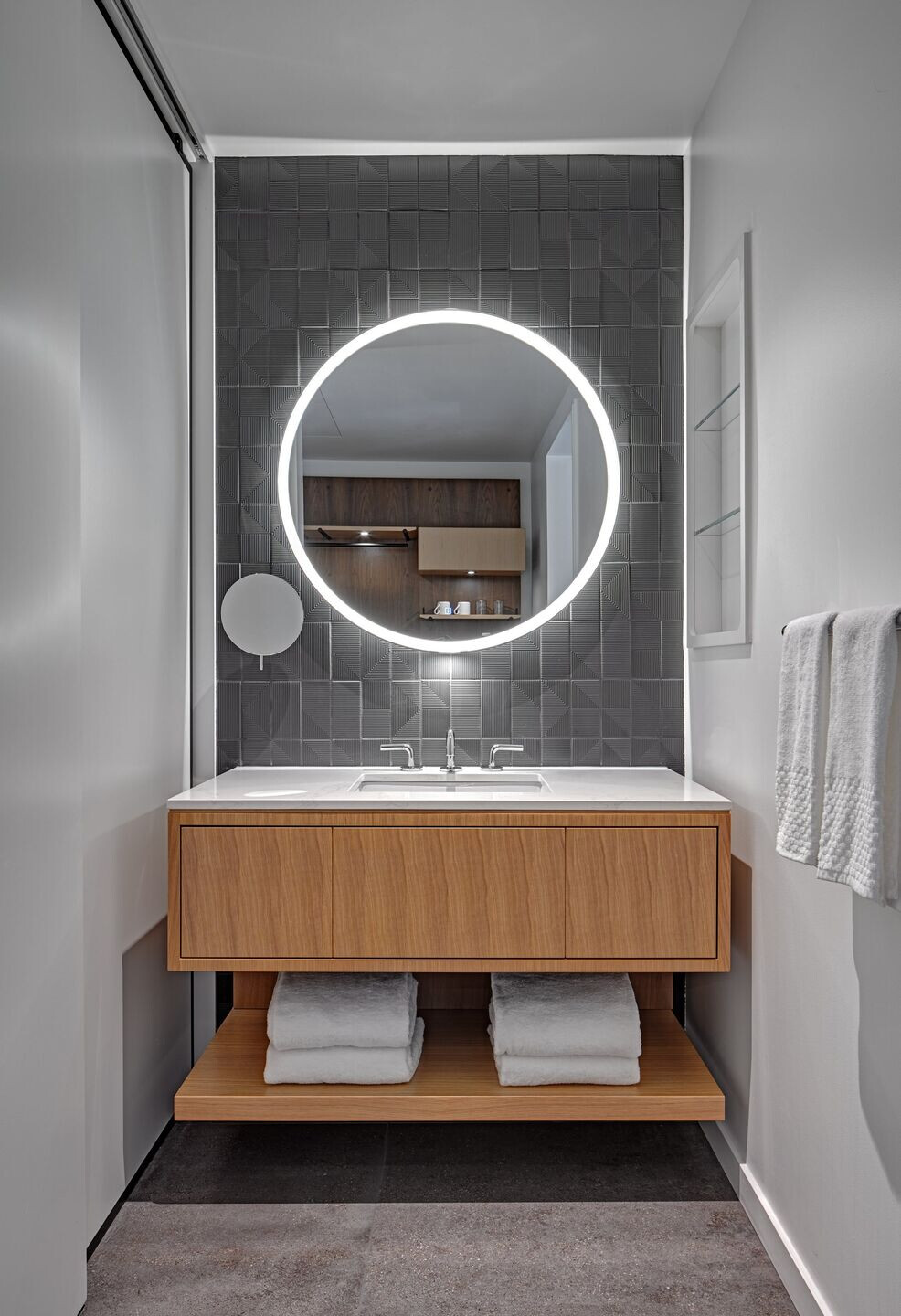
Material Used :
1. Brick: Endicott Brick, Manganese Ironspot
2. Metal Panel: Alucobond Plus, Sobotec SL2000
3. Window Wall:Tubelite T24650 Series SF
4. Windows: Quaker H600


