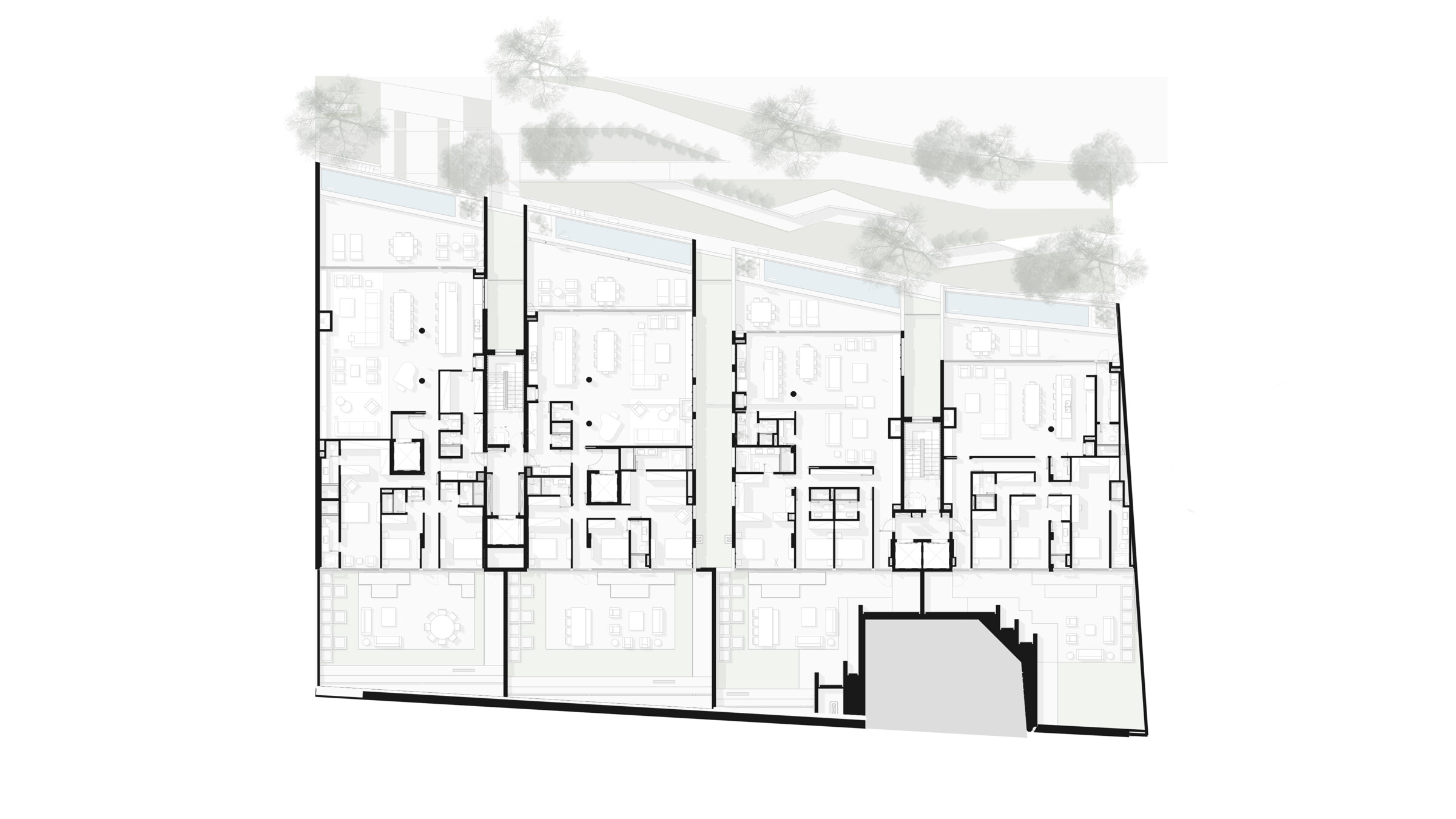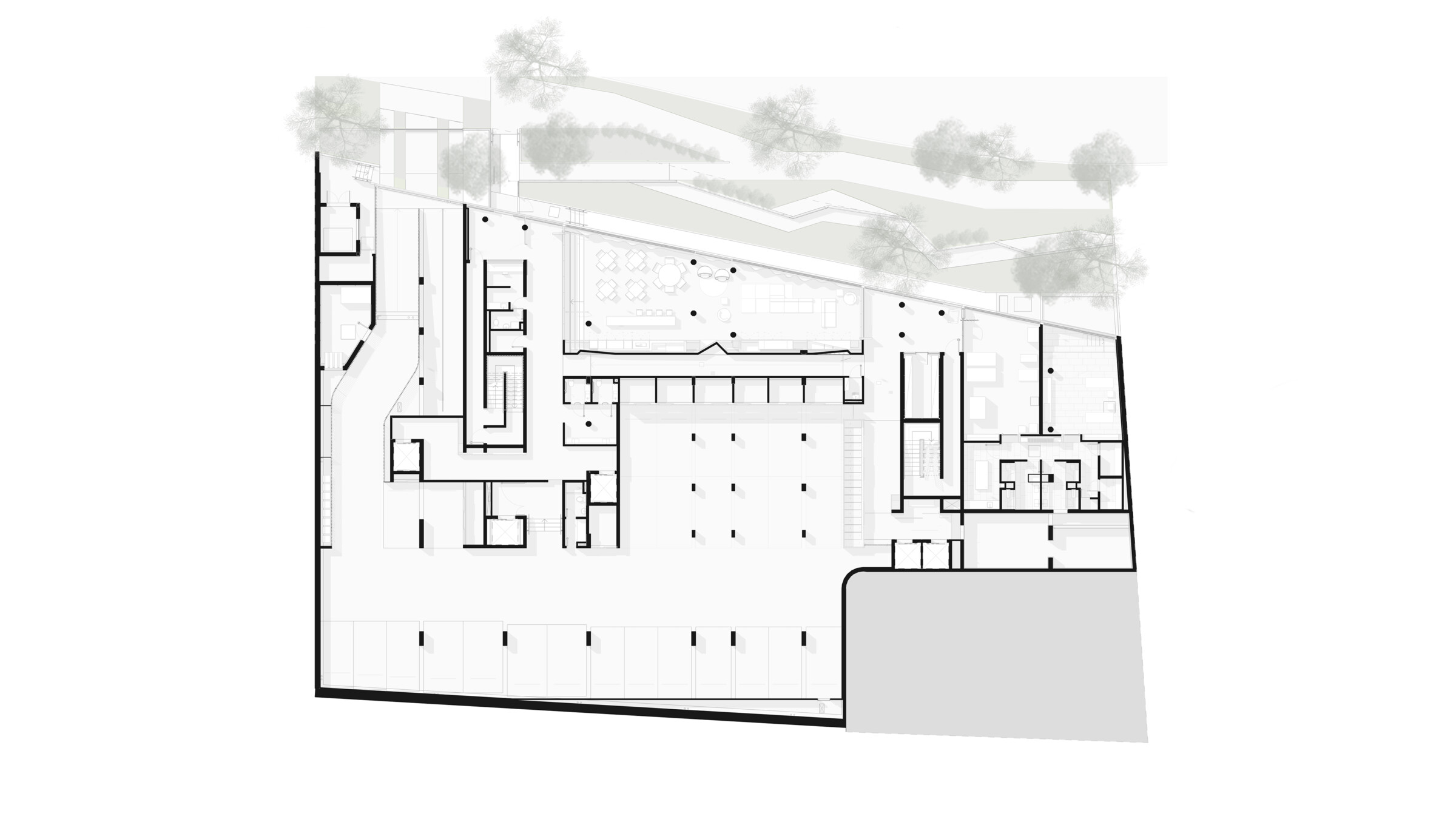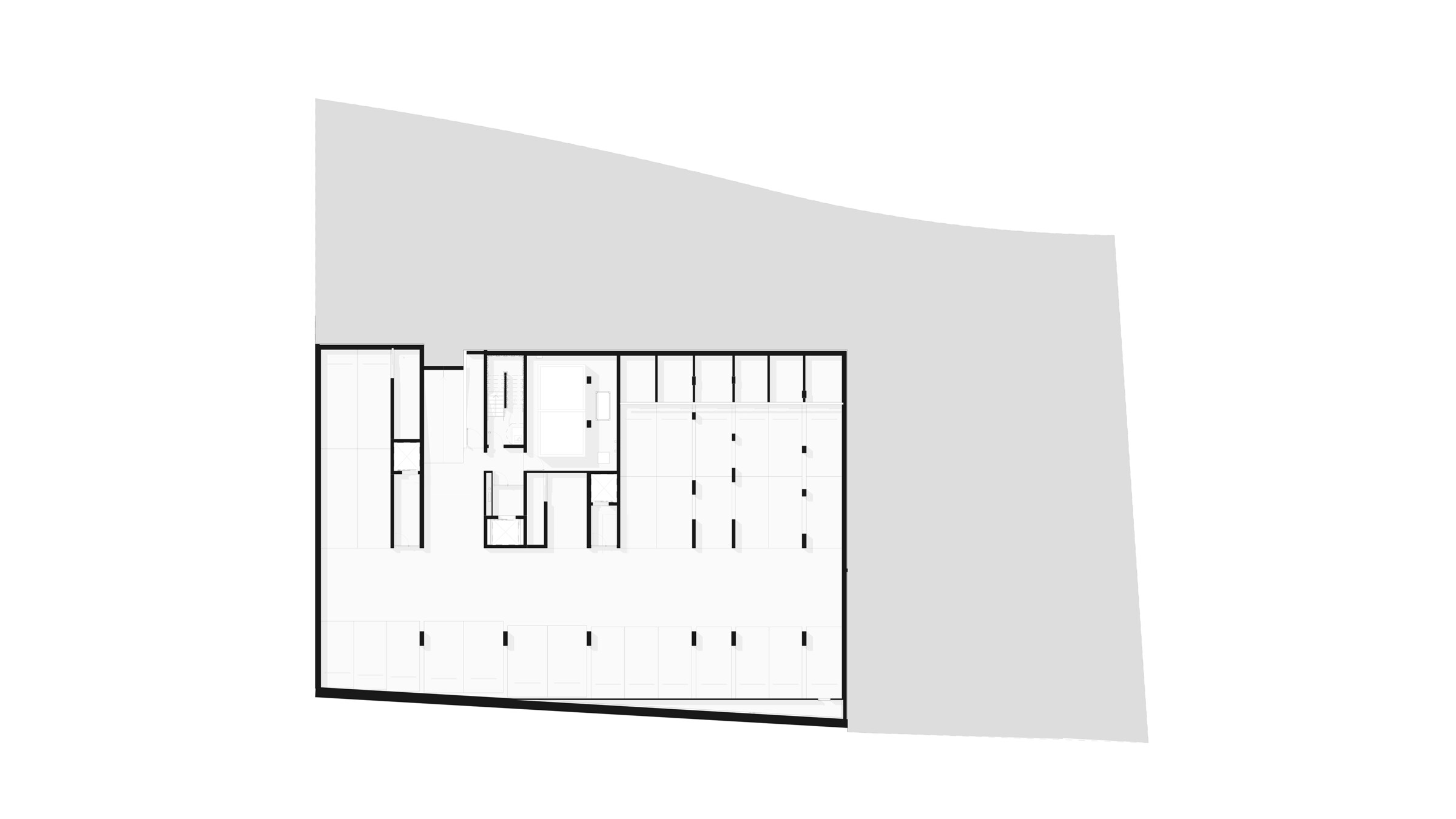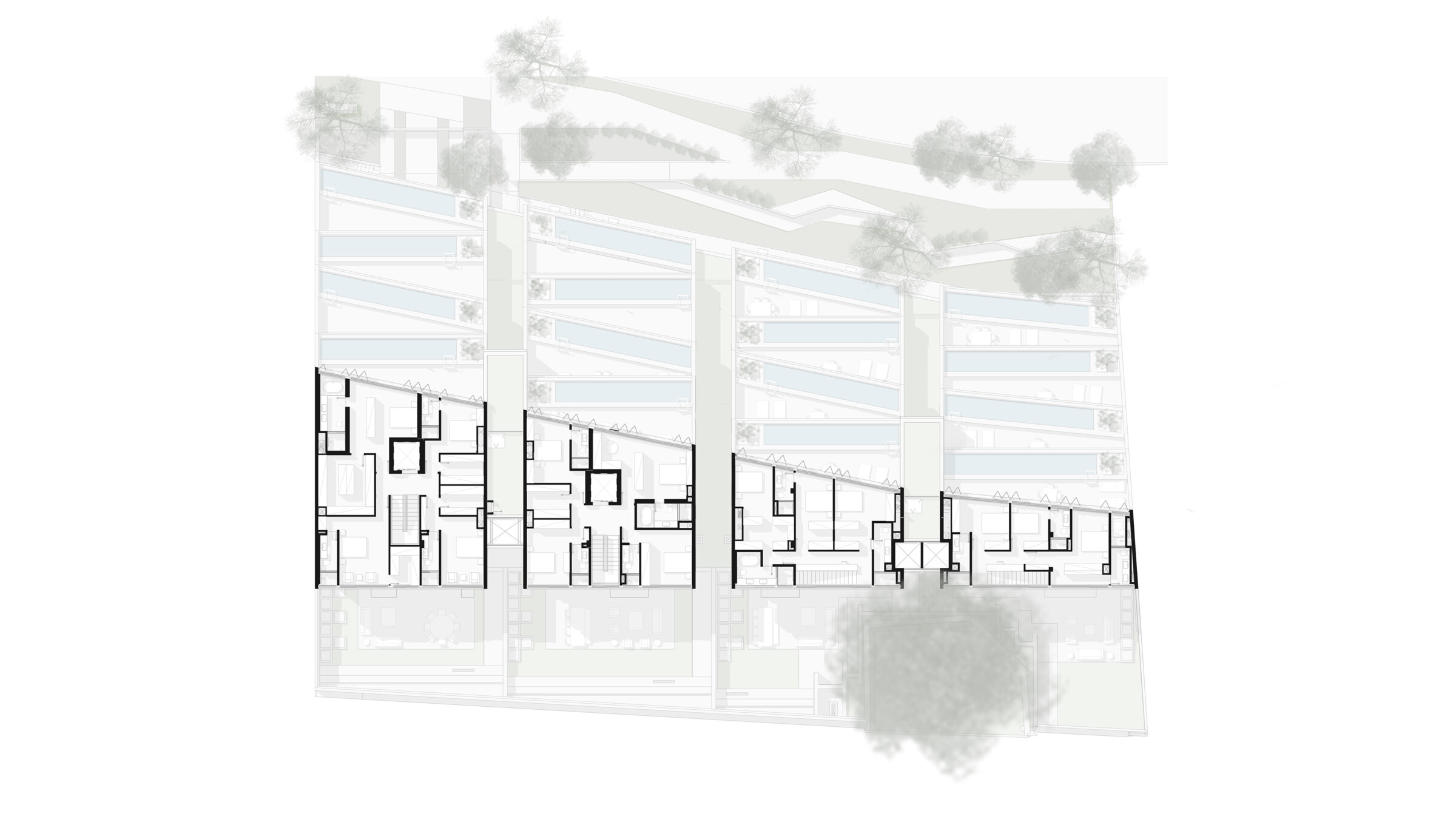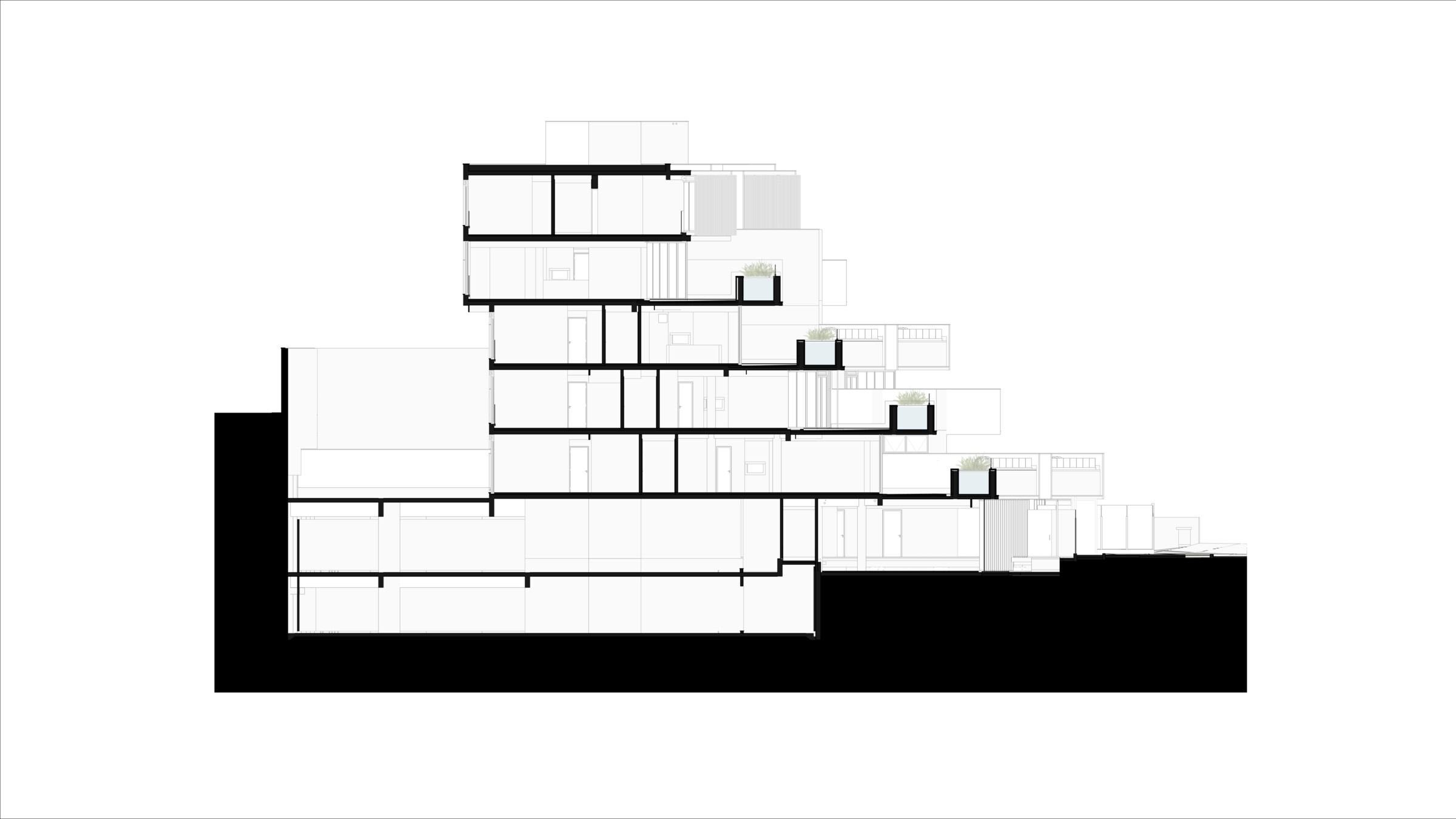Located in a bucolic and predominantly single-family residential neighborhood, Cap. 1 Três Figueiras is a development that proposes the concept of suspended houses. The terrain in question, on a slope, features one of the fig trees that gives the Três Figueiras neighborhood its name. As a premise of the project, all units are oriented towards the front, ensuring east and west orientations, as well as views of the remarkable tree.
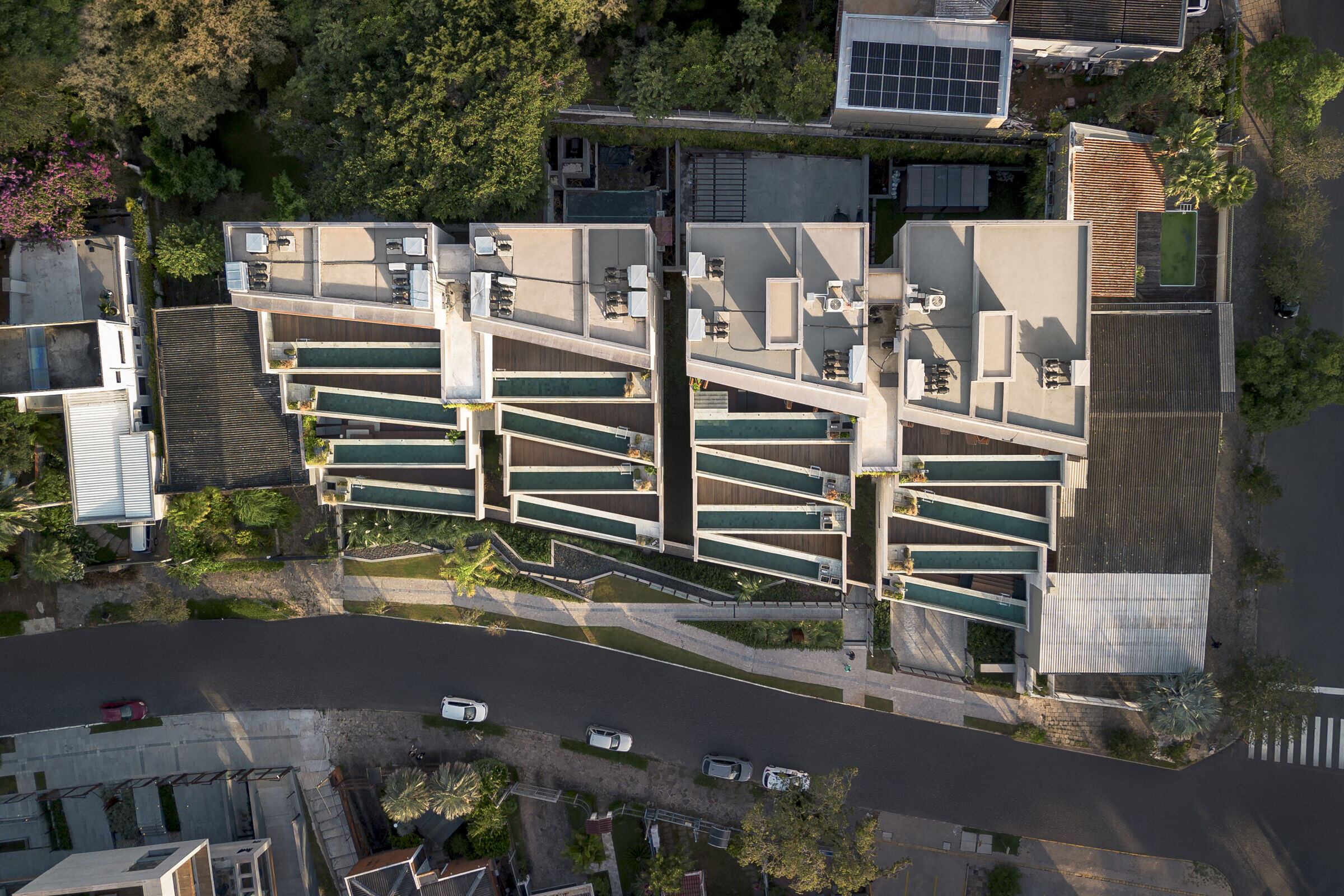
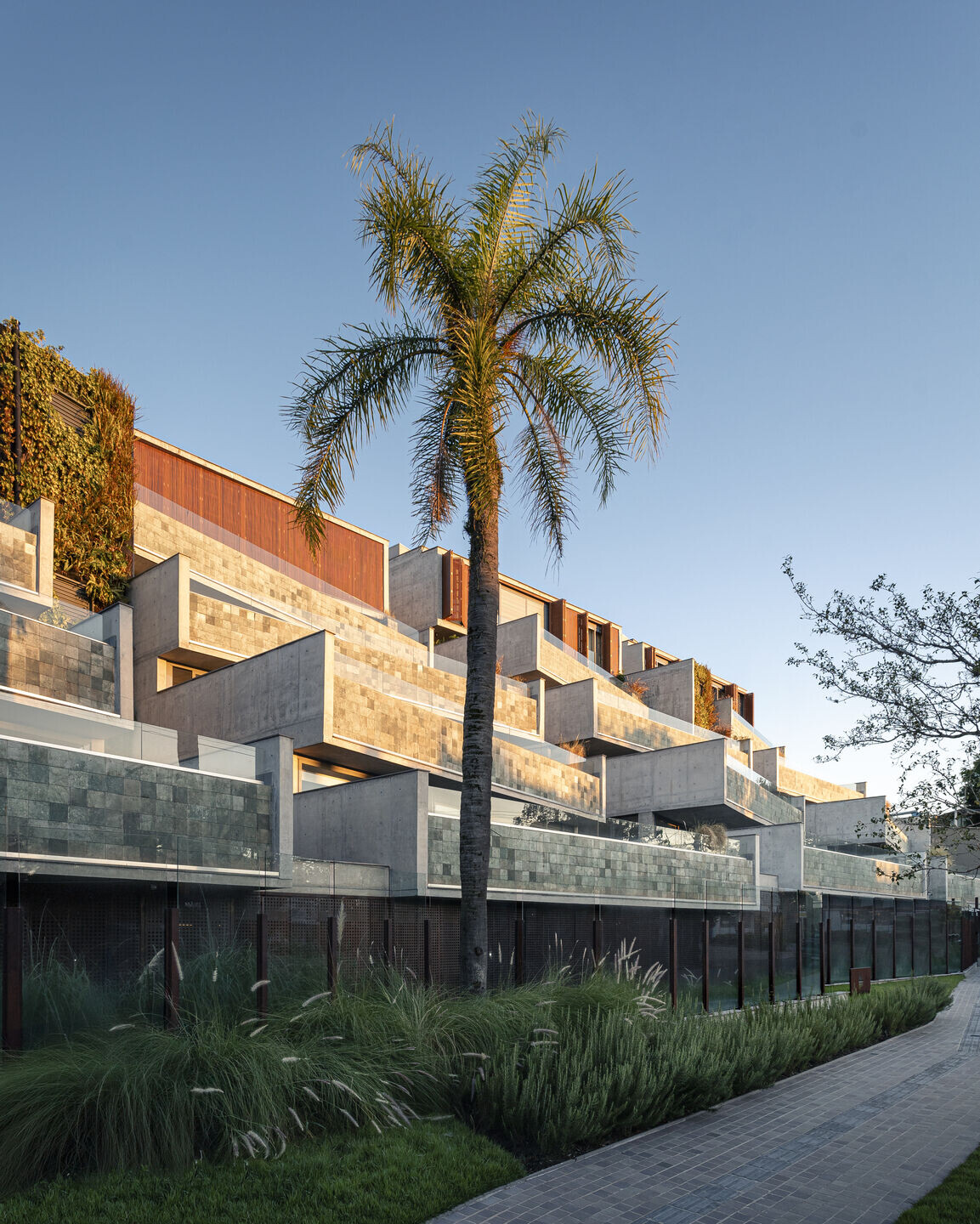
The project’s volumetrics stem from the idea of following the geometric pattern of the surroundings: the four existing lots serve as the foundation for four blocks, each containing four staggered apartments. This staggered arrangement is not merely formalistic: the modification of the original prism reduces the impact of the building on the region, distancing it from the public road on each floor. Additionally, it follows the original topography of the land and creates private terraces with linear pools. Between the floors, the apartment’s front is either parallel to the street in front or perpendicular to the side boundary, creating dynamism for the volumes.
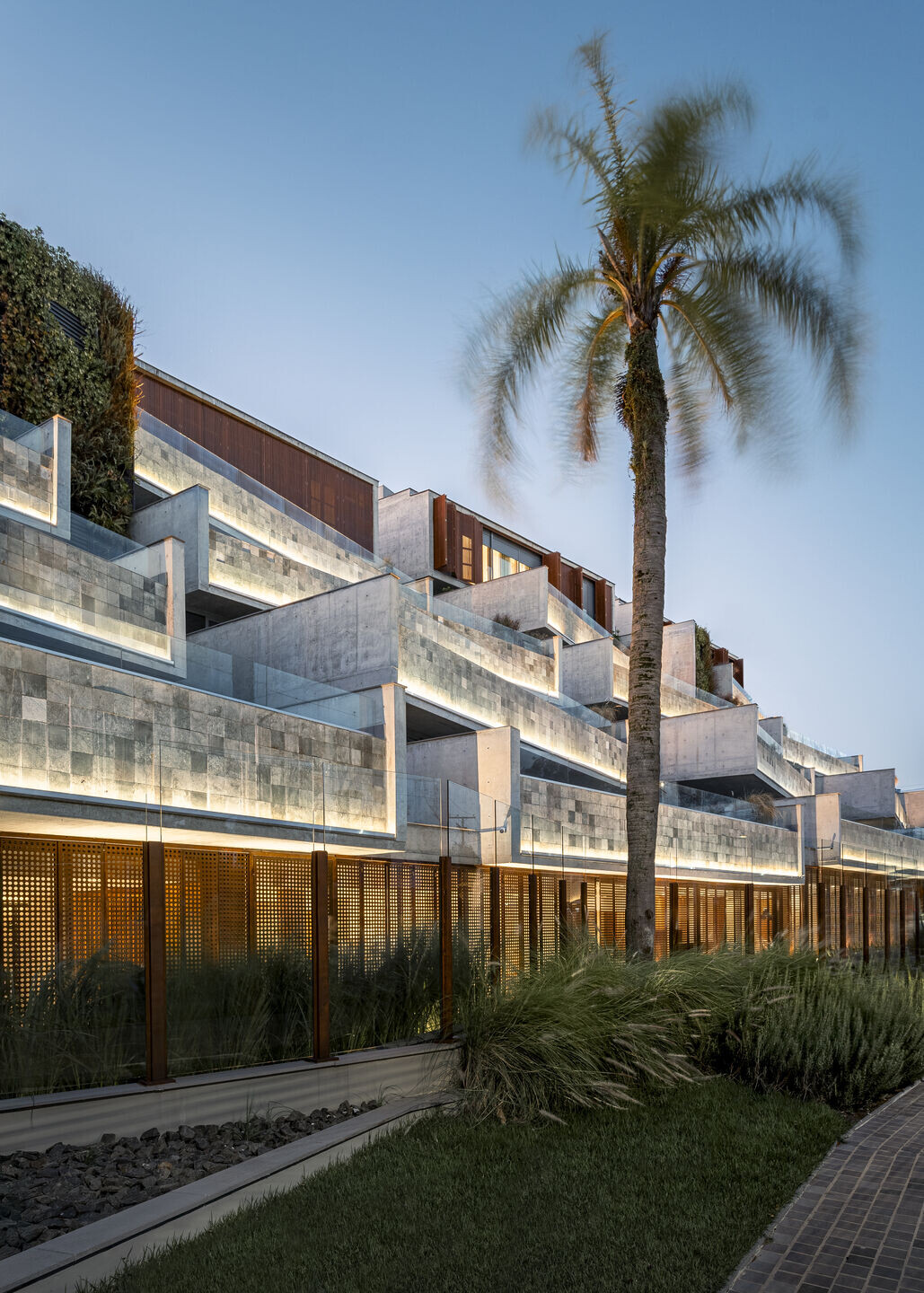
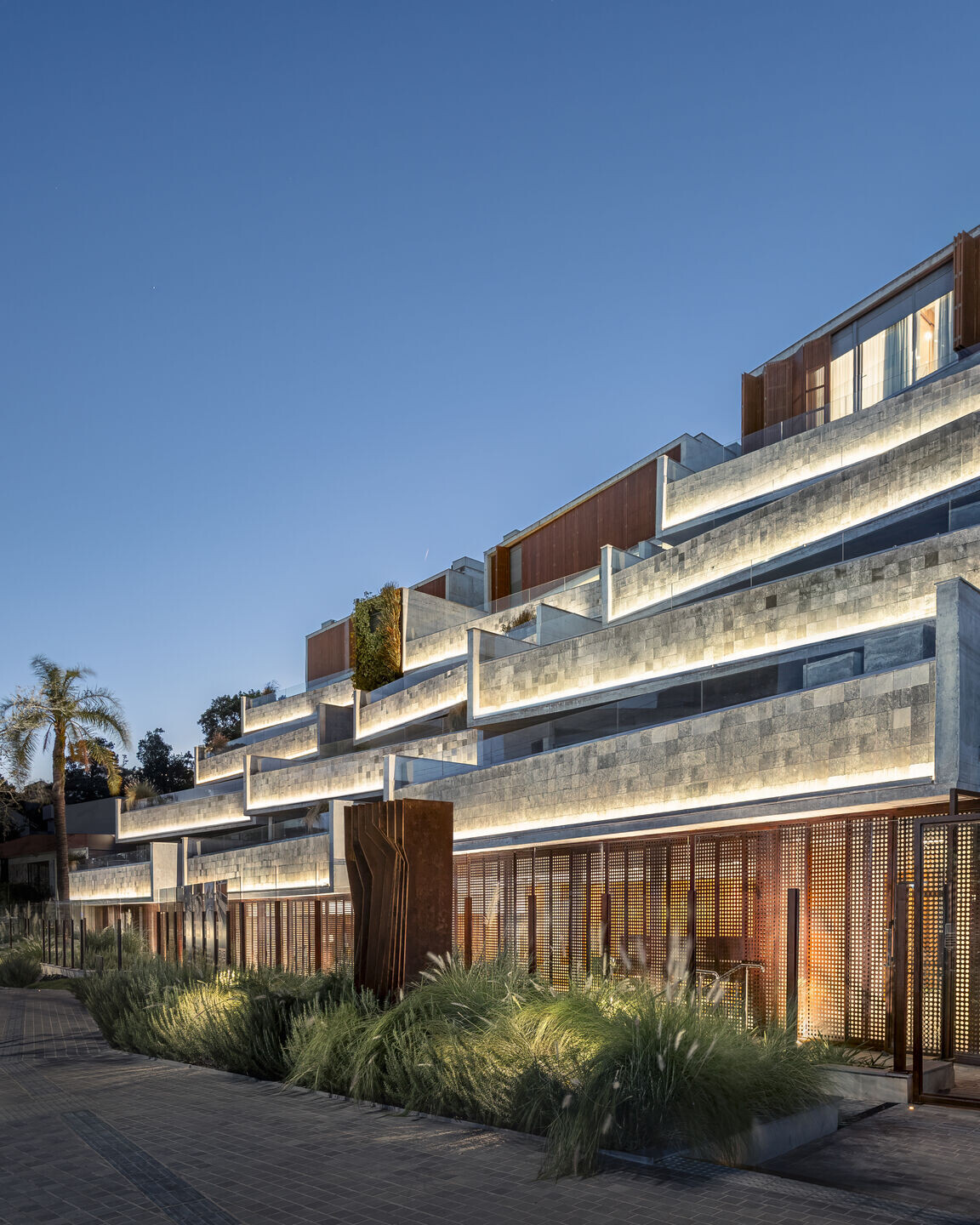
The terraces play a crucial role in the project. According to local regulations, they are not counted as built-up area, which increases the potential private area for sale. To enhance privacy between units and reinforce the concept of suspended houses, each apartment features a “U”-shaped concrete tray, crowned in front by a pool covered in Hijau stone. The layout of the rooms in each unit aims to position social areas facing the terrace, blurring the boundaries between external and internal spaces, as desired by the residents.
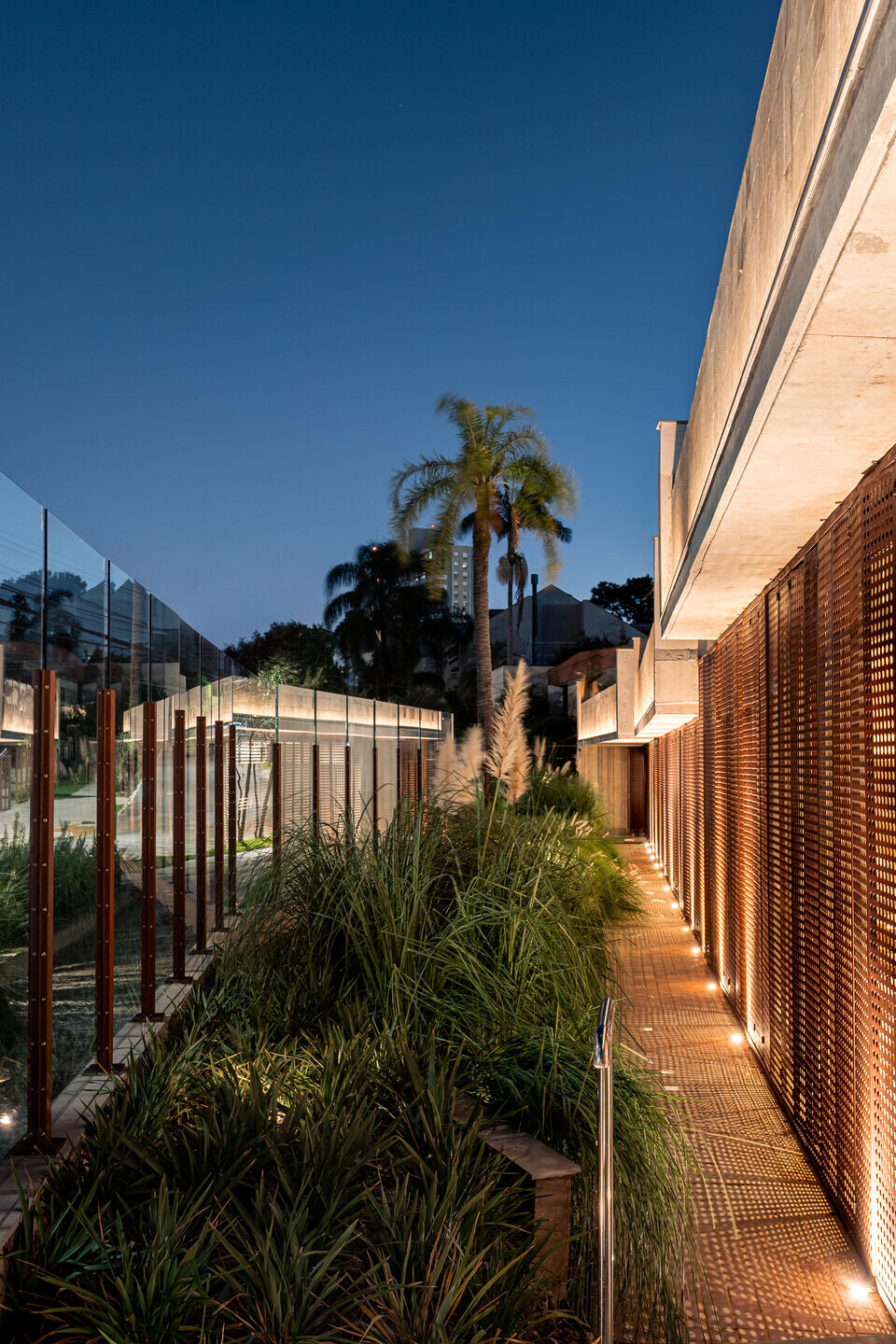
Following the premise of pedestrian-focused urbanism and a visually permeable city, the condominium areas are proposed on the ground floor facade. Avoiding the creation of a conventional party hall, the building gains an area that, in day-to-day use, is understood as a lounge—an extension of the entrance hall. As needed, retractable acoustic partitions are closed, ensuring isolation for private use. In addition to the lounge, the development includes a gym, a spa, dry and wet saunas, and a massage room. Crossing this floor, a linear gallery with internationally curated artworks is arranged.
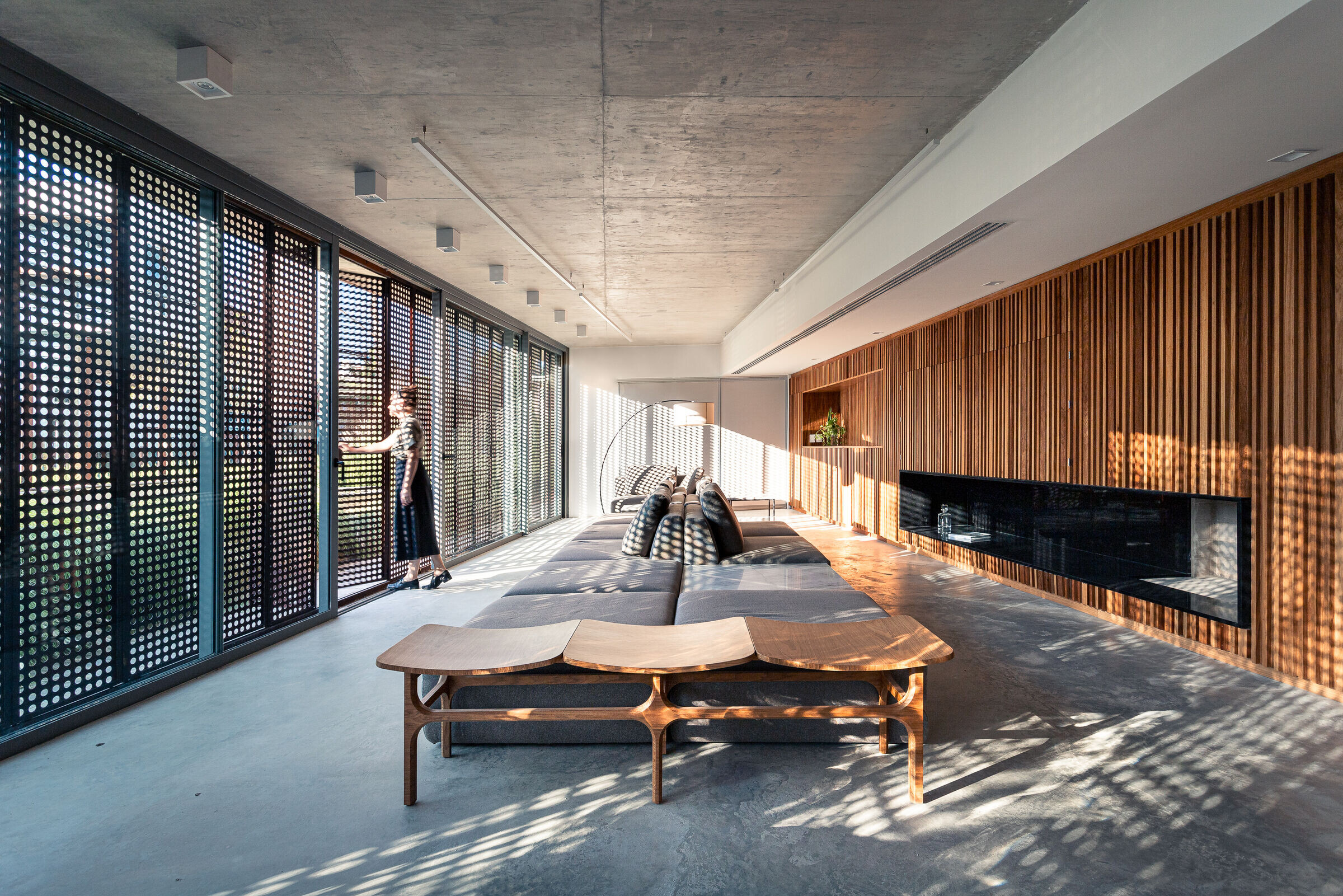
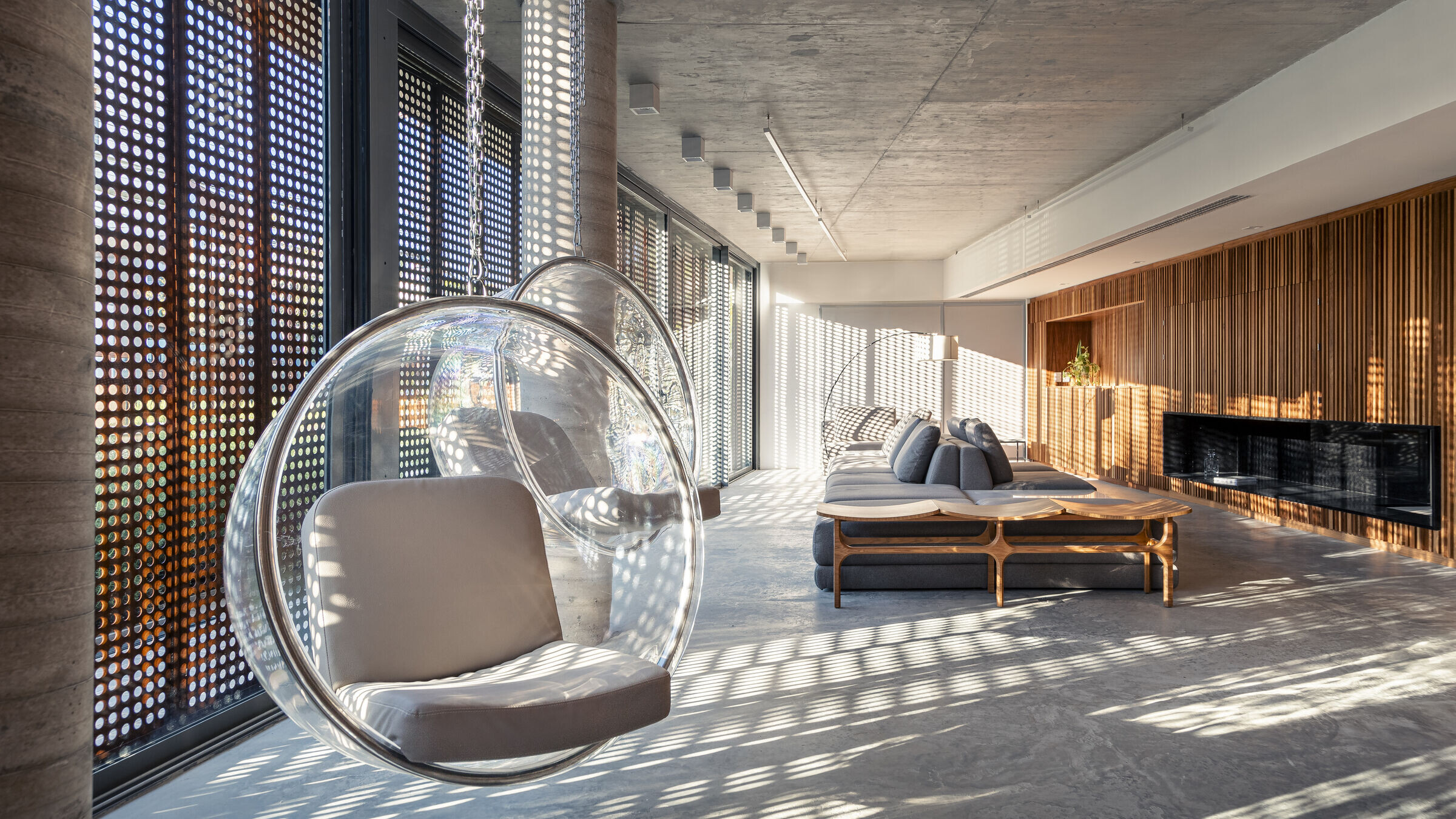
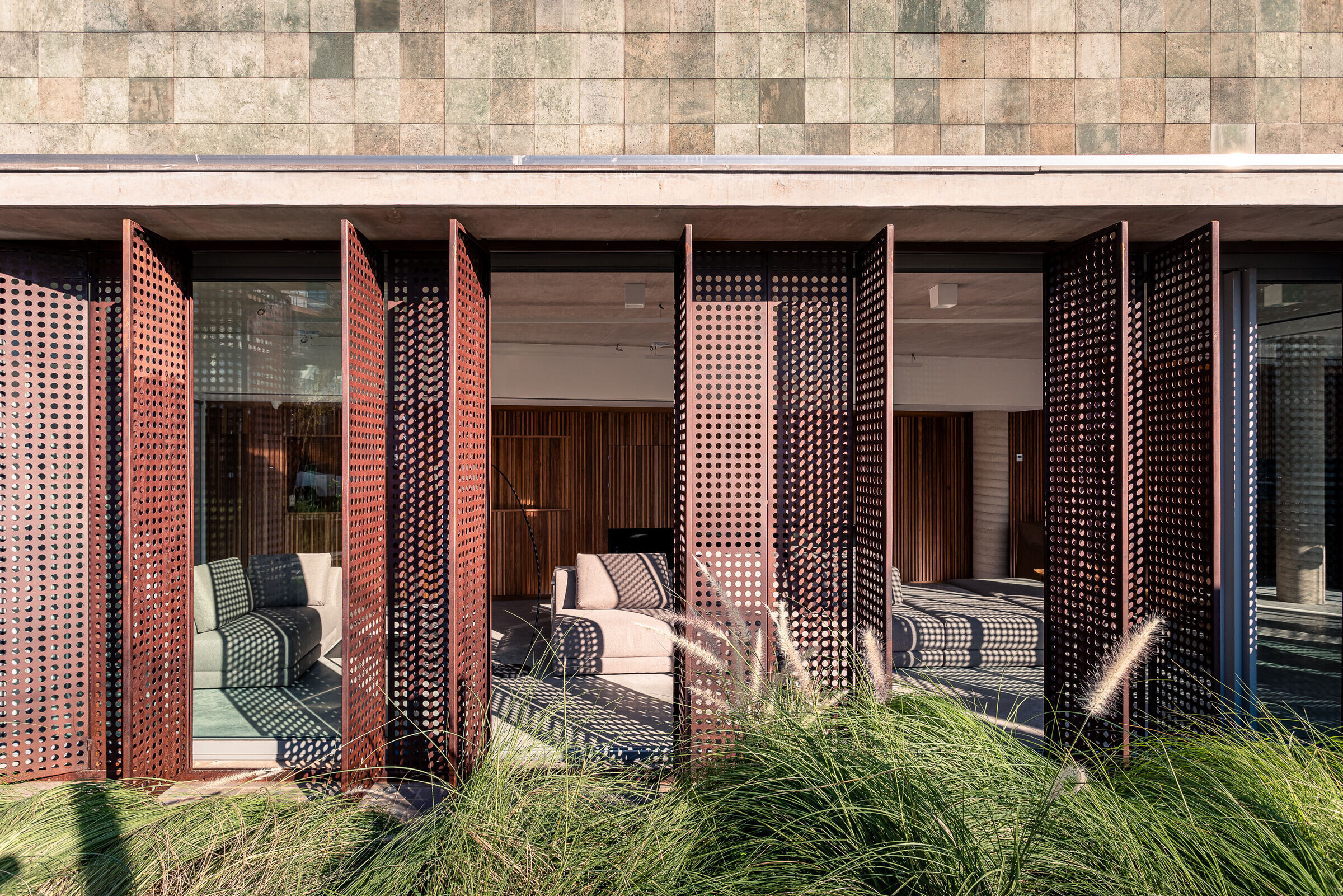
Landscaping is present throughout. The over 50 meters of frontage are used for a stepped garden that transitions between the public sidewalk and the condominium areas of the project. Each terrace features a set of flower boxes, and private tree planting is encouraged. Serving as a backdrop to the fig tree, a vertical garden extends along the rear boundary, visible from the suites of all units. Second-floor apartments have gardens at the back, each customized according to the resident’s preferences. Cap. 1 Três Figueiras is a development that encourages the best aspects of the neighborhood it is situated in, proposing a way of living focused on well-being and experiencing the city around it.
