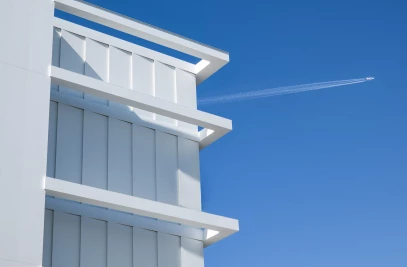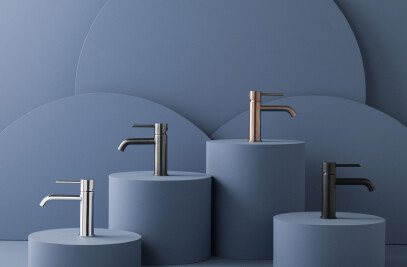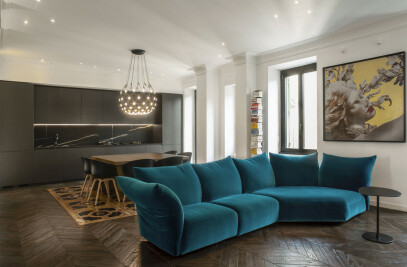This new construction is composed of two parallel buildings located at the bottom of a Tuscan olive grove. The house is conceived as a filter that melds with the surrounding outdoor space. The sliding doors open toward the garden and are in-line with each other to allow visibility across the building in every direction. A spacious and monumental corridor delnieates the house along its length, focusing attention to the swimming pool and the symbolic cypress on opposite sides.
The night area is divided into two bedrooms and two bathrooms. The master bedroom overlooks the long porch that flanks the house and leads to the pool. The bathrooms have a resin veneer that emulates the colors of the surrounding nature. The day area is divided into differing functional parts by thick walls that hide large storage spaces. The transparent fireplace is designed to leave the continuity of the space untouched. Three passages lead from the living room to the green house, that repeats the shape of the building.
A gradual dematerialization evolves through it, leading to the pool area. The garden was designed to emphasize the poetic nature of the surrounding Tuscan landscape: the vegetation appears to be spring up spontaneously and changes colors with the seasons. Aesthetic lighting design accentuates the natural settings at night, reminiscent of a fairy tale landscape.
Lighting design was carefully developed for the interiors as well: the lighting fixtures underline the space and appear to “dance” in the space with blowing wind.
Ultimately, the project’s purpose is to emphasize the poetic flair of the architecture setting it in seemlessly with the aesthetics of the surrounding natural environment with elegance and respect.
Material Used :
LIVING ROOM
- sofa/divano by Edra
- lighting fixture/luci Vertigo by Petite Friture
DINING ROOM
- chairs/sedie by Extendo
- lighting fixture/luci MTO by Vesoi
KITCHEN
- kitchen/cucina by Vesoi
- stools/sgabelli by Extendo
BATHROOMS
- Fixtures/sanitari by Porcelanosa
- Resine by Naici
- Master Bathroom lighting fixtures/luci bagno padronale Tablet by Delta Light
- Guest bathroom lighting fixtures/luci bagno ospiti Tubetto by Vesoi
MASTER BEDROOM
- Bed/letto by Flexteam
- Armchair/poltrona by Edra
POOL AREA
- Sofa/divano by Tribù
- armchairs/poltrone by Edra
- Chairs/sedie by Ethimo and Emu
GREEN HOUSE
- Sofa/divano by Ditre Italia
- lighting fixture/luci Work in Progress by Karman
PORCH
- Armchairs/poltrone by Gervasoni




































