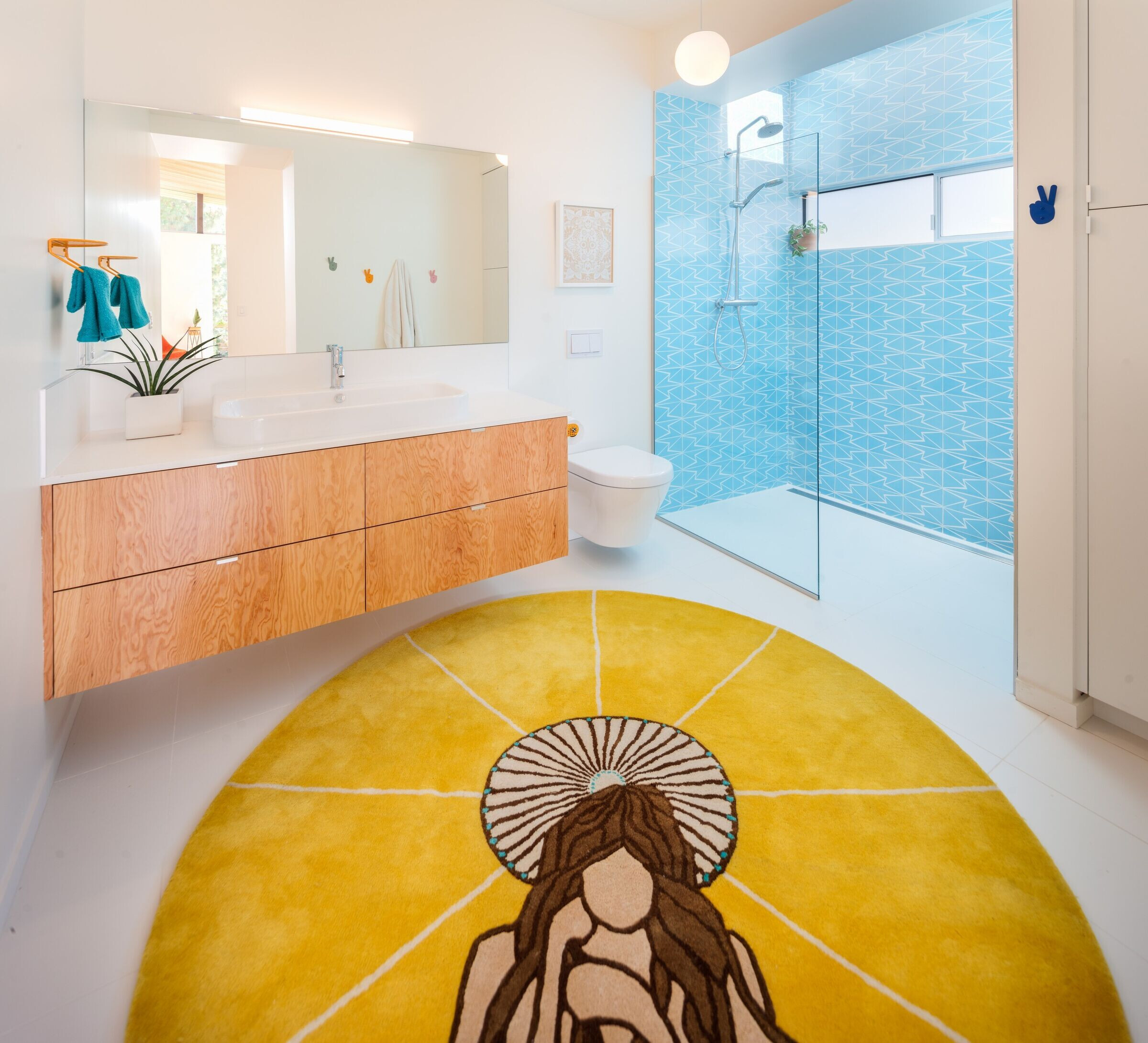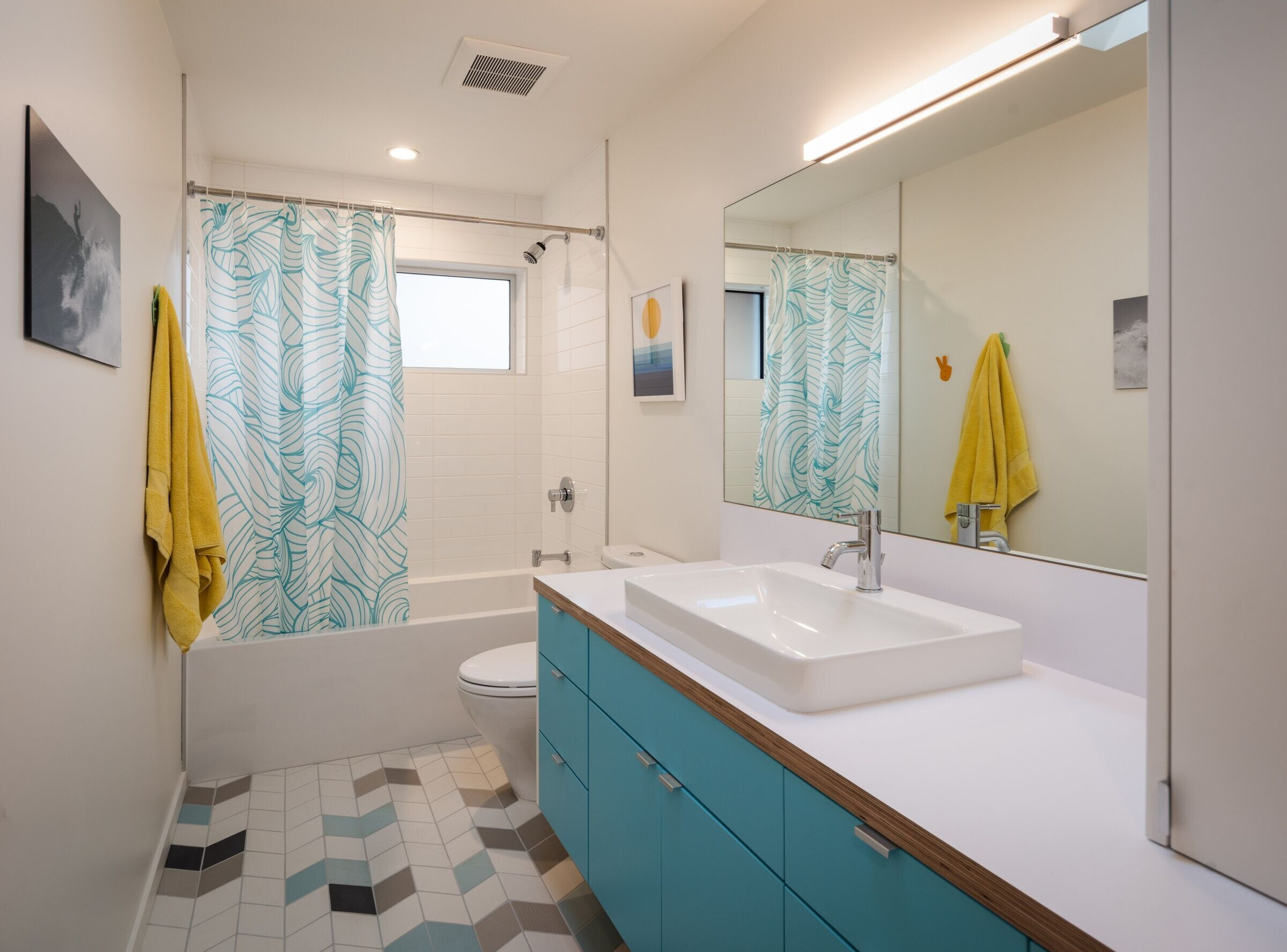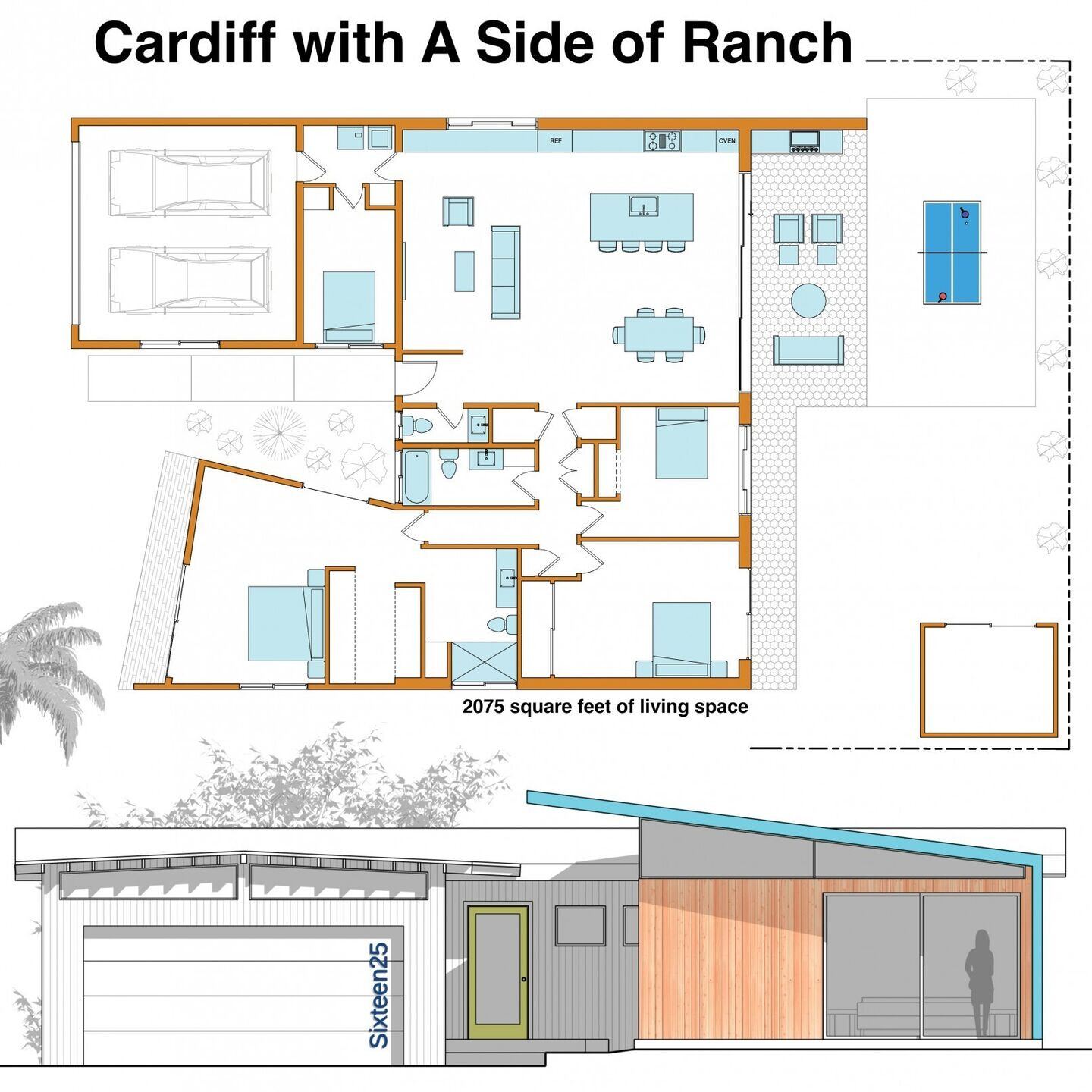Teaching a vintage rancher new sustainable tricks...
An up-cycled house and addition in Cardiff-by-the-Sea, California embraces the architectural metaphor of “old meets new” with careful choices of color, geometry and material. Reprogramming of the original layout was executed by blowing out useless walls, making the previously segmented living area into an expansive, open happy place. Full-span sliding glass doors amplify natural light and allows a seamless connection between indoor and outdoor spaces.
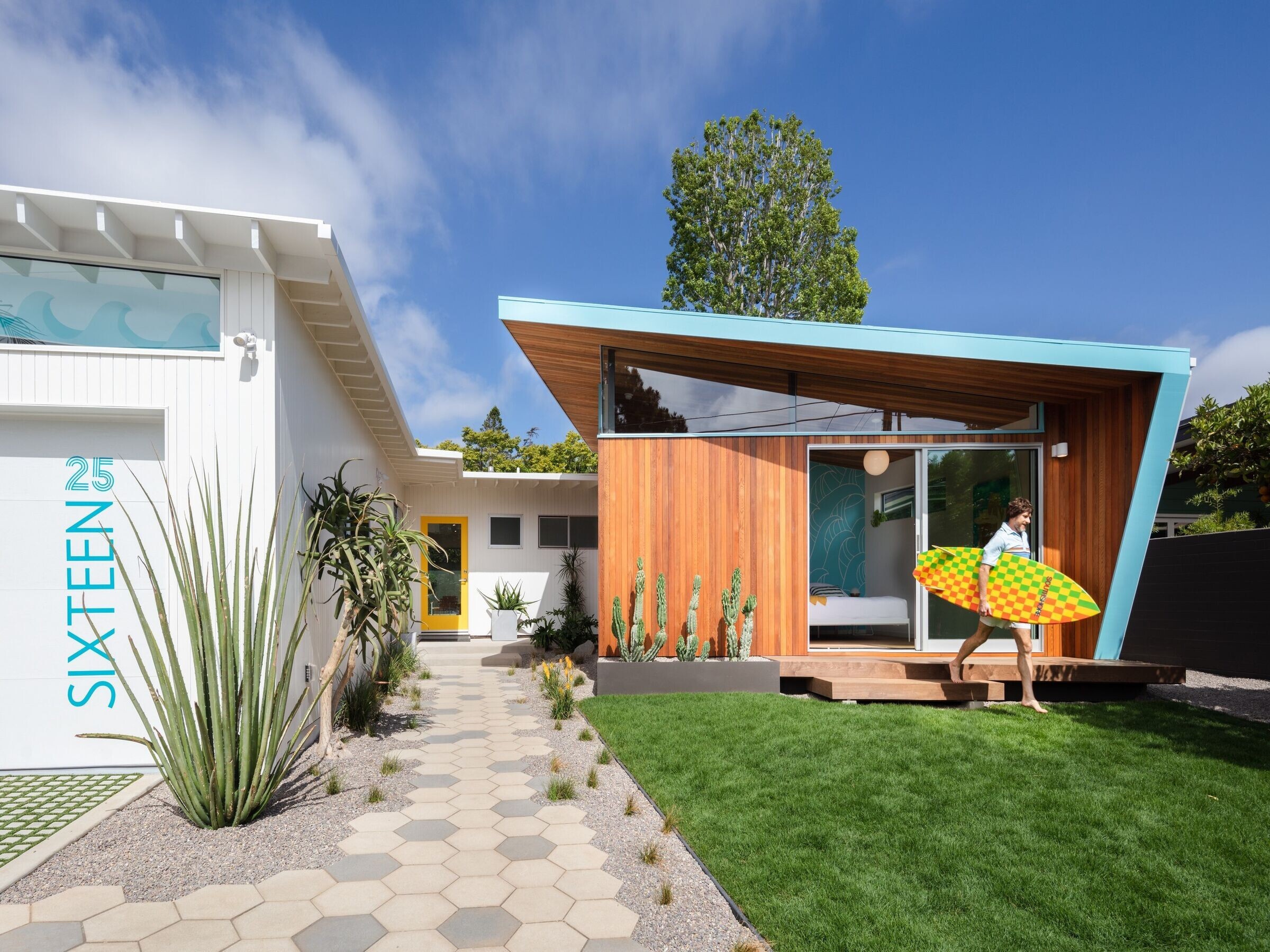

An all new 343 sqft pavilion features a tall-angled wood ceiling in the master bedroom with wrap around clerestory glass. The interior palette underlines the harmony of architectural and natural beauty, creating a modernist beach pad with prominent natural wood, pearl toned walls and visible expression of structural components. The existing 1957 front yard was funky, yet bullish with upside potential. An elbowed driveway was relocated, replaced with usable green space and a permeable grass driveway. Landscaping emphasizes low mow/drought tolerant/water wise native grasses, succulents and cacti.
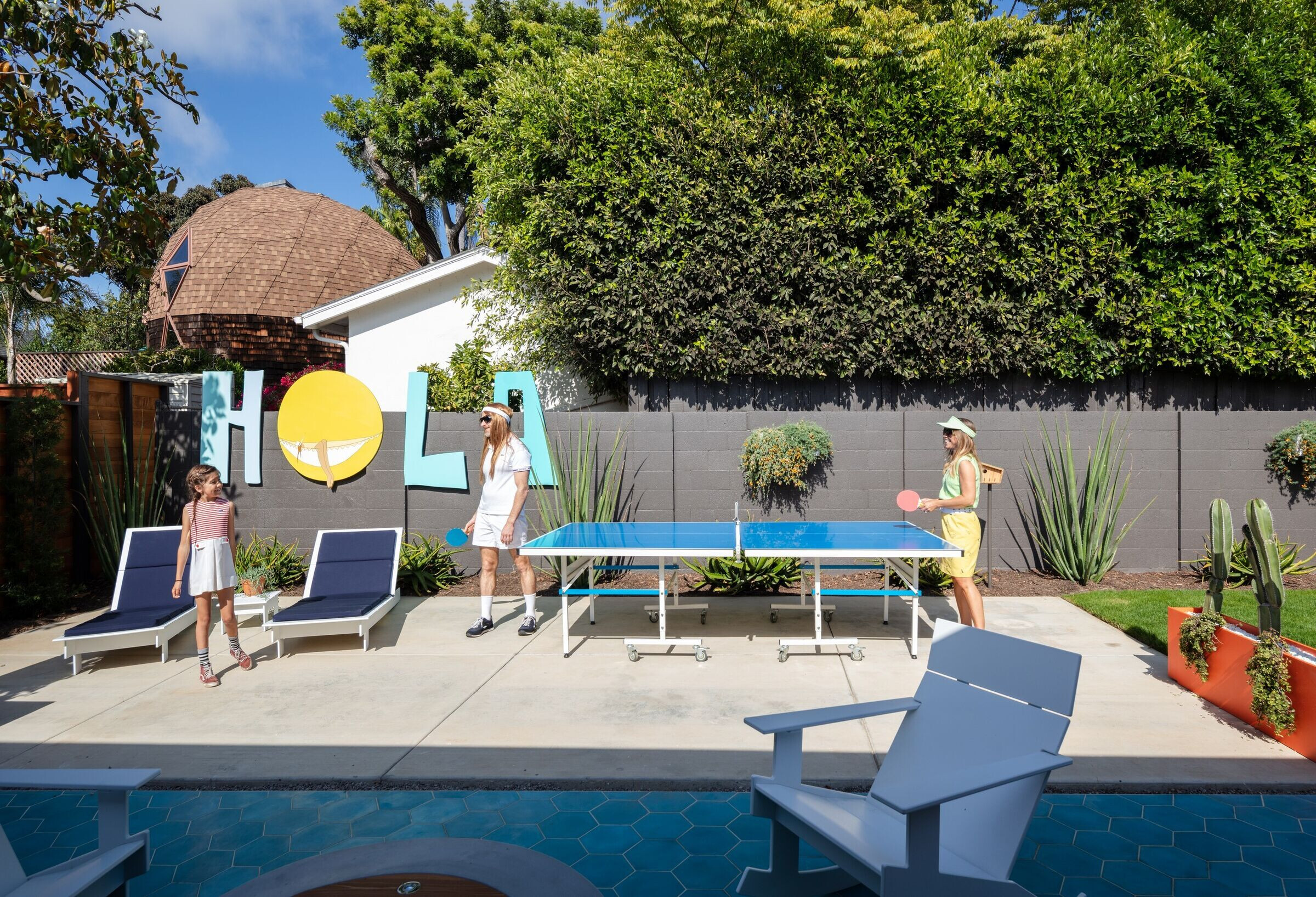
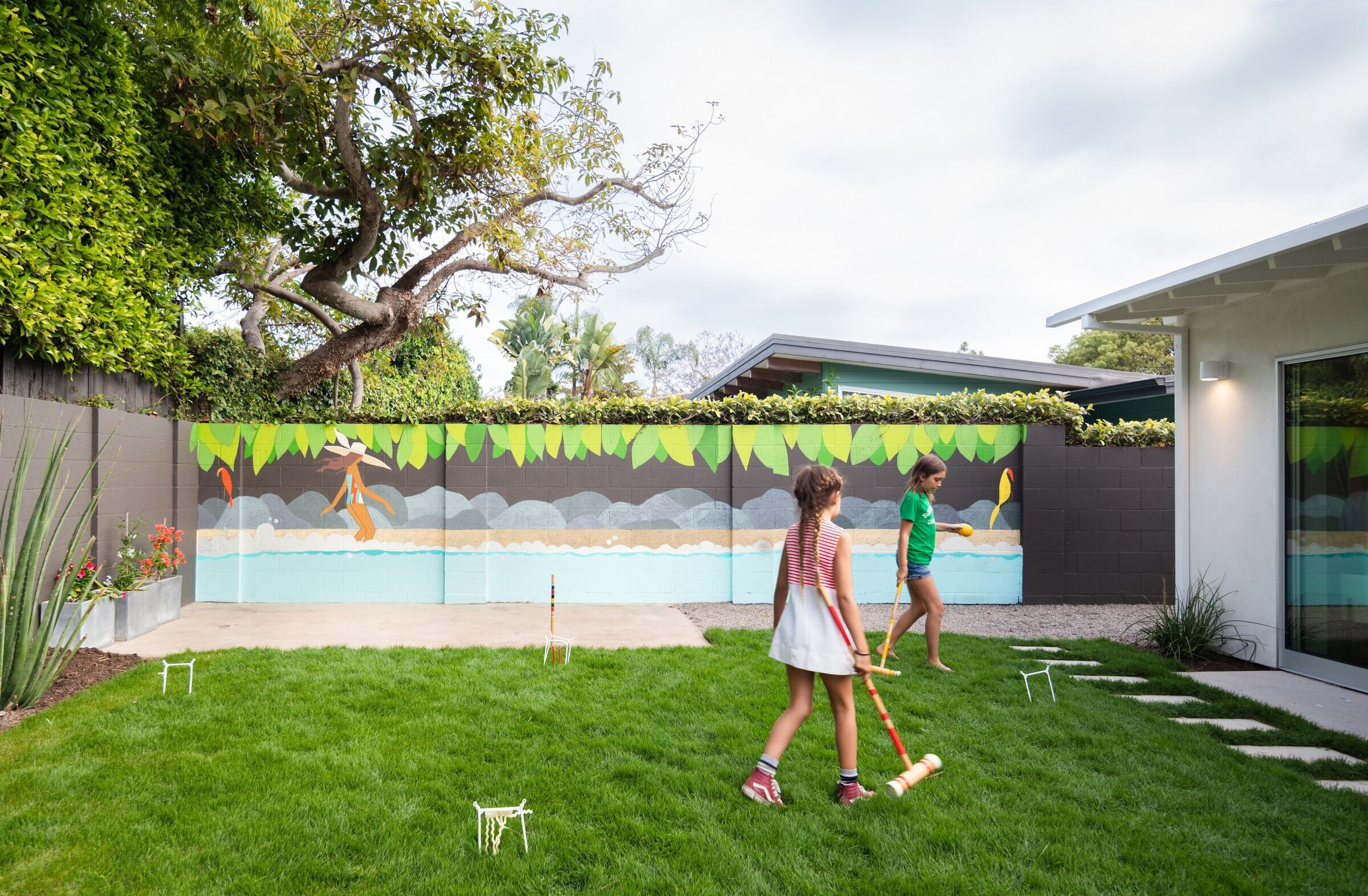
The overall effect to be able to conserve and create reflects both design and the quality of the trades involved. The project will be third-party certified to confirm our best green building practices by California Build It Green.

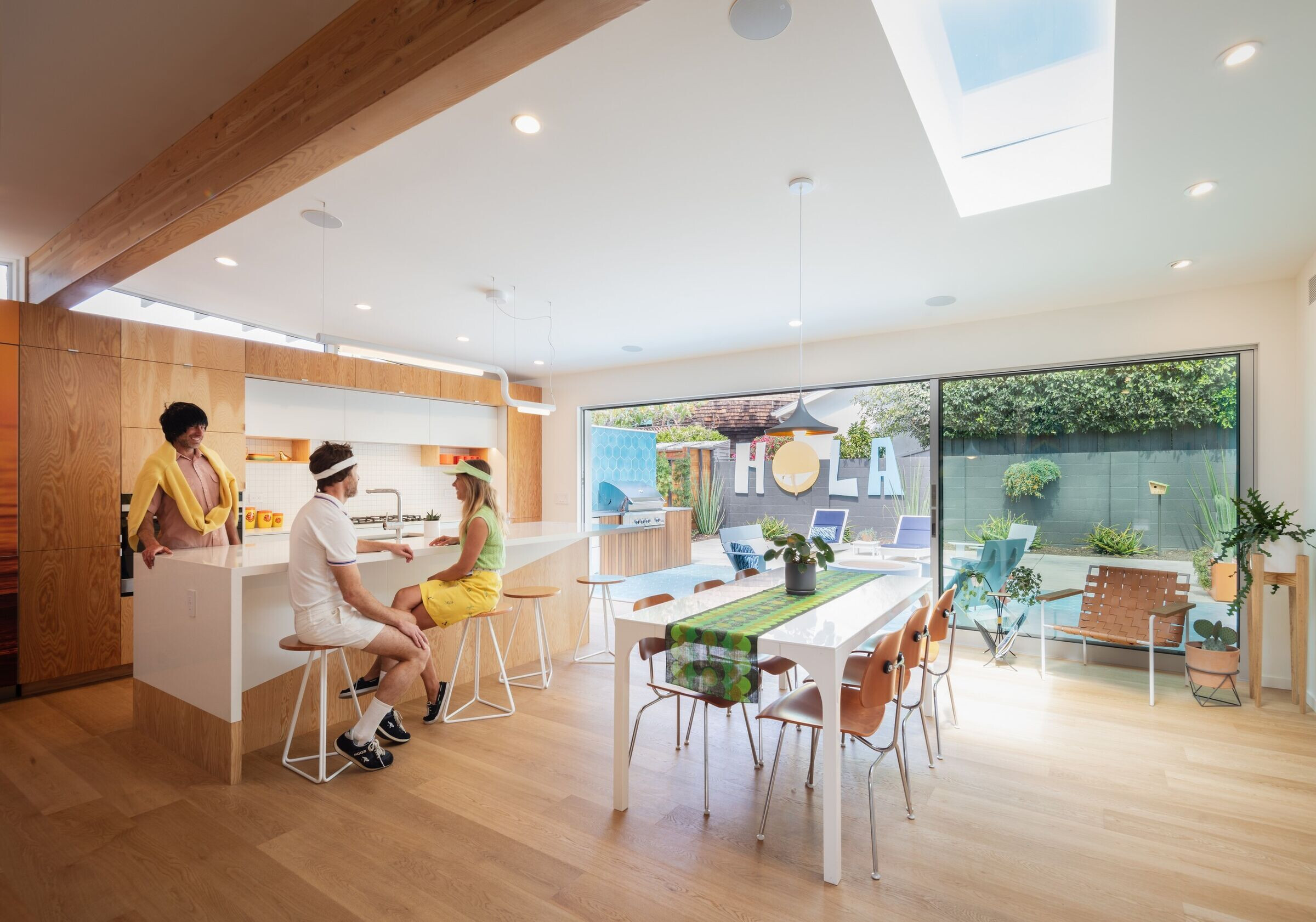
What were the solutions?
100% of existing was taken down to the studs. All mechanical, electrical, plumbing was 100% replaced/upgraded.
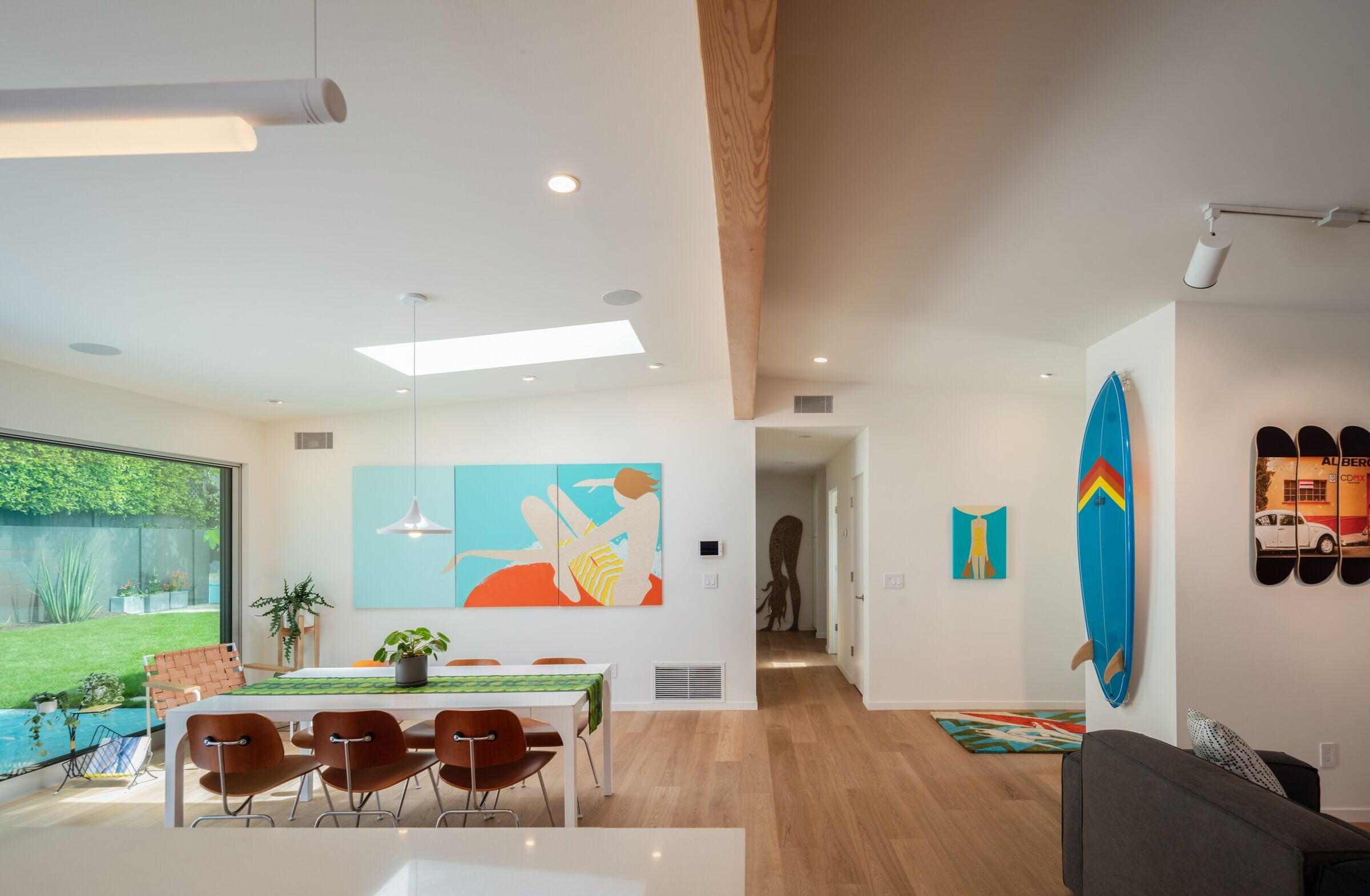
What was the brief?
Conserving and creating a new life for a tired mid century home to meet the demands of an active lifestyle homeowner. Single level living, multi-functional and several direct connections to outdoor spaces were the design priorities.

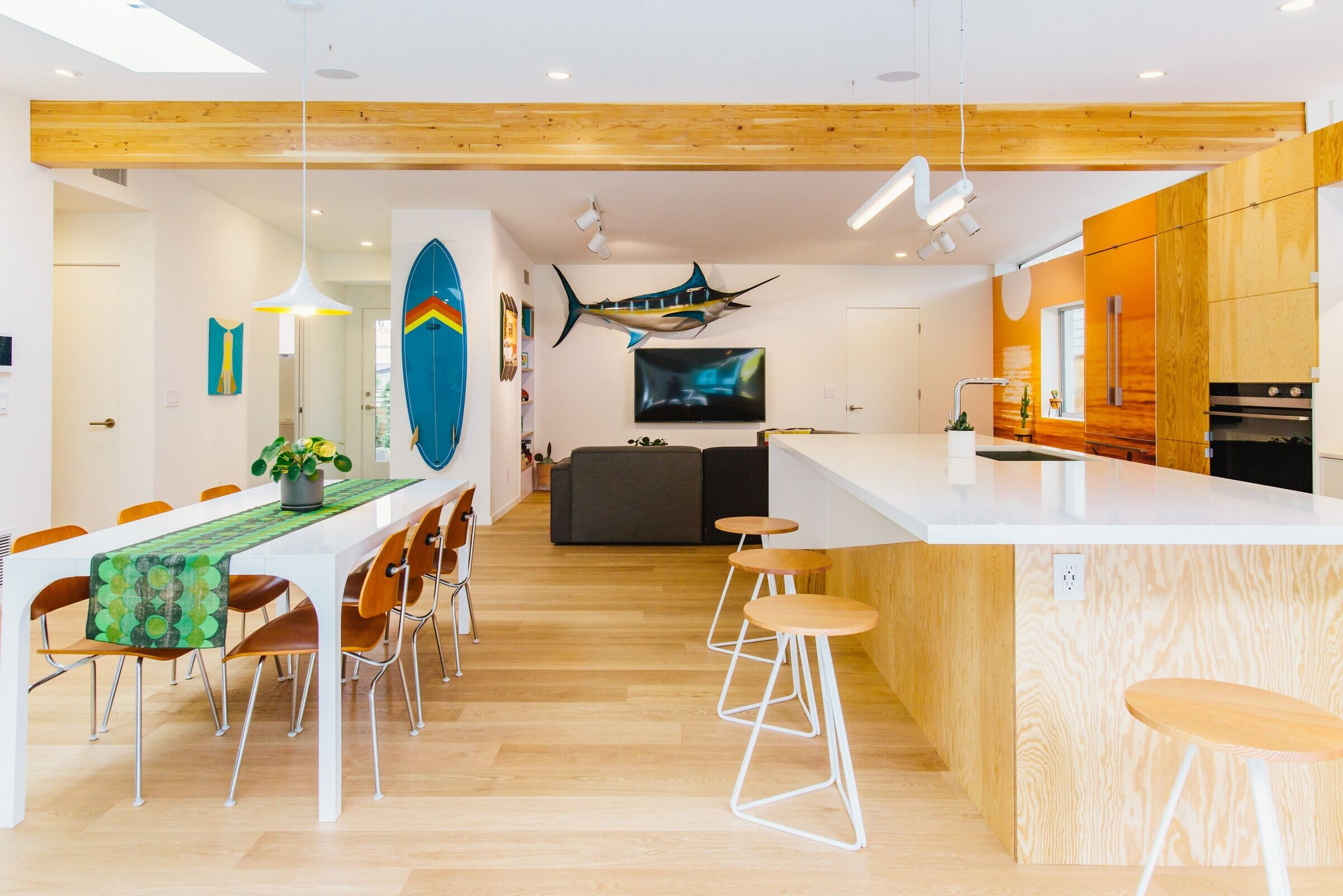
What are the sustainability features?
The most sustainable is the house already built
- compact development and house size
-diverted construction, demolition waste from landfill via recycling programs
-recycled or reused wood off cuts, beams and studs
-replaced 20% of concrete with recycled fly ash
-used engineered beams made of recycled wood
-super insulate exterior walls and ceilings with high R value + air tight closed foam spray which decreases demand for both heating and cooling loads
-interior walls insulated with recycled blown in cellulose (paper)
- high efficient furnace and controls : smart NEST thermostat
- Home is very air tight compared with original, blow door tested before/after
-Hot water on demand, highest efficiency for distribution of domestic hot water
-roughed in for a future Solar Thermal panel on the roof
- Water efficient fixtures :faucets, shower heads, toilets and irrigation heads water efficient/low flow
- all lighting energy saving LED lamps or outdoor motion lights
- thermally broken windows
-Indoor air quality ventilation ducts tested
- all appliances and exhaust systems Energy star tested
-Low or no VOC glues and paint finishes
- passive design of rood overhangs prevent solar heat gain
- installed drought tolerant grass, succulents, cacti and native plant species
-permeable concrete + synthetic grass driveway
