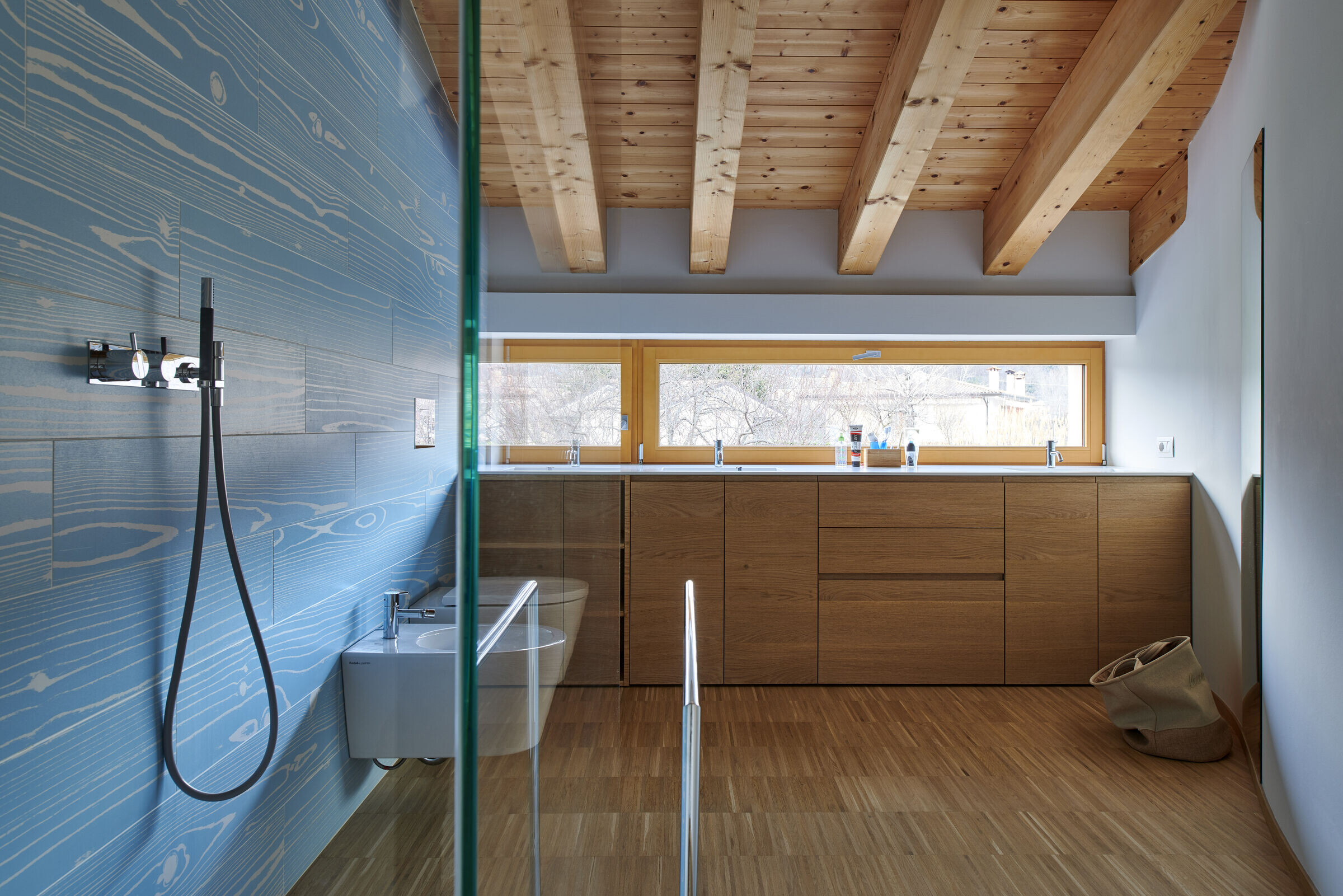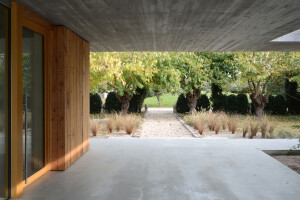AB House was created based on the original location. Here, the traditional volumetric composition merges with contemporary functionality. The project began from the study of a near Palladian barn. The idea arises from the deconstruction and reconstruction of the volume of the ancient building, of which in addition to the volume, its orientation and above all the interplay of solid and void are maintained.
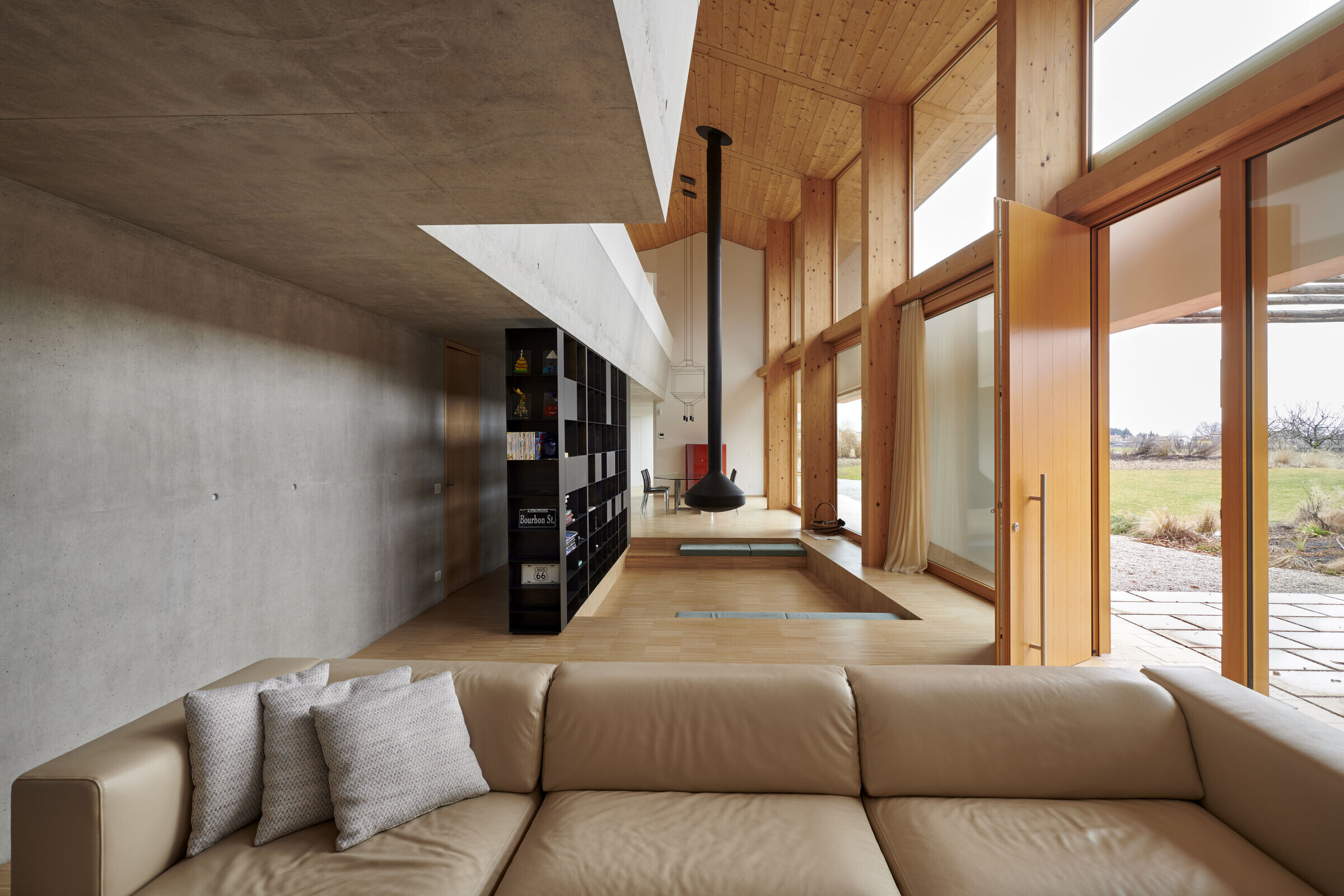
The materials used for the construction are those linked to tradition, but also revised in a technologically current key. We are talking about spruce and oak wood, bricks protected by a “skin” of cocciopesto, all integrated, to support the conceptualised forms, from concrete, a true element of modernity, used as a liquid stone that is well integrated in these architectures. The main south-facing facade consists of a perforated vertical partition near the entrance and the kitchen front.
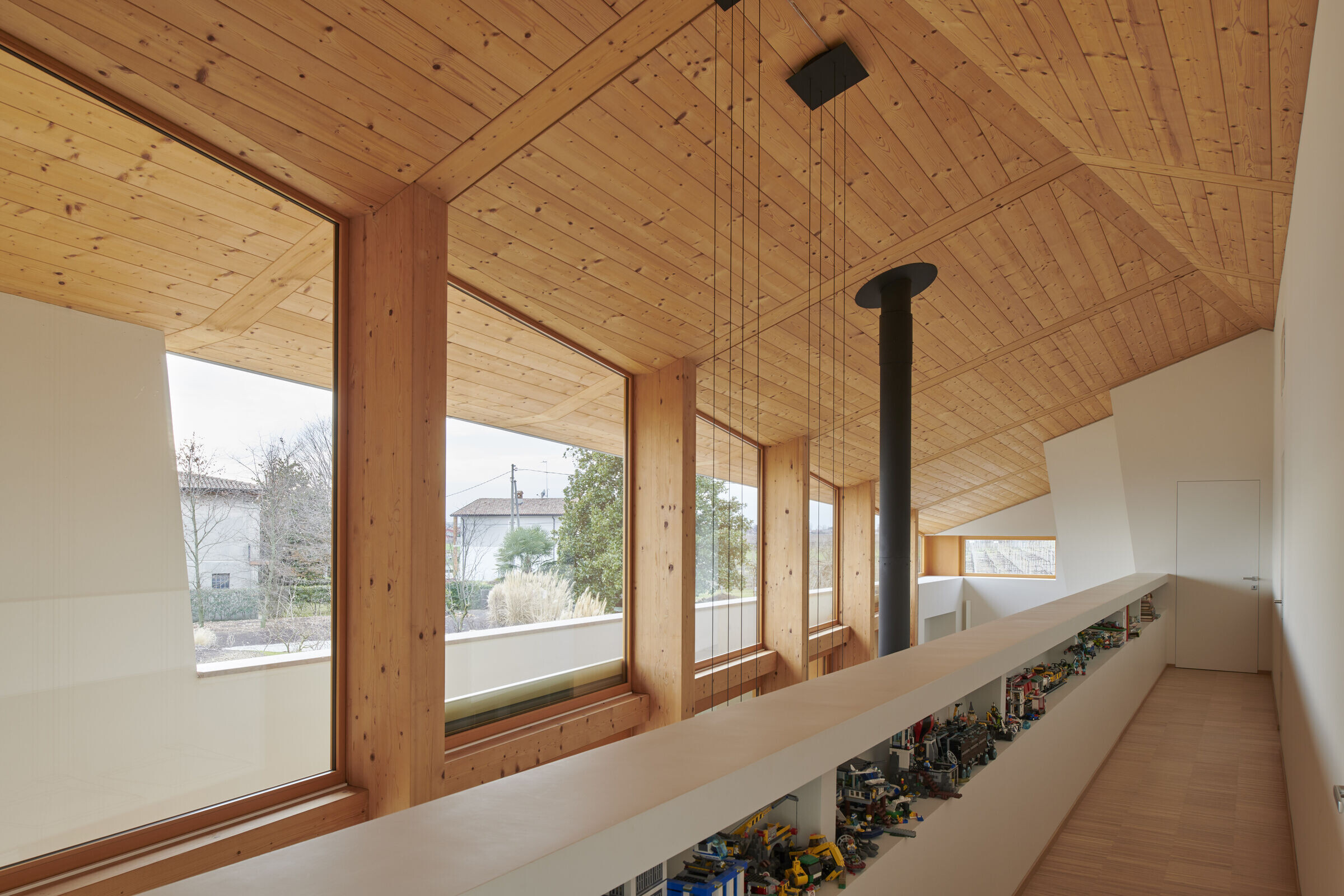
The rear window, rotated to the east, is an absolutely transparent internal subdivision element, which does not interfere with the orientation and cleanliness of the facade. Hence, the facade and the window become independent elements that interact with each other only through the space they enclose.
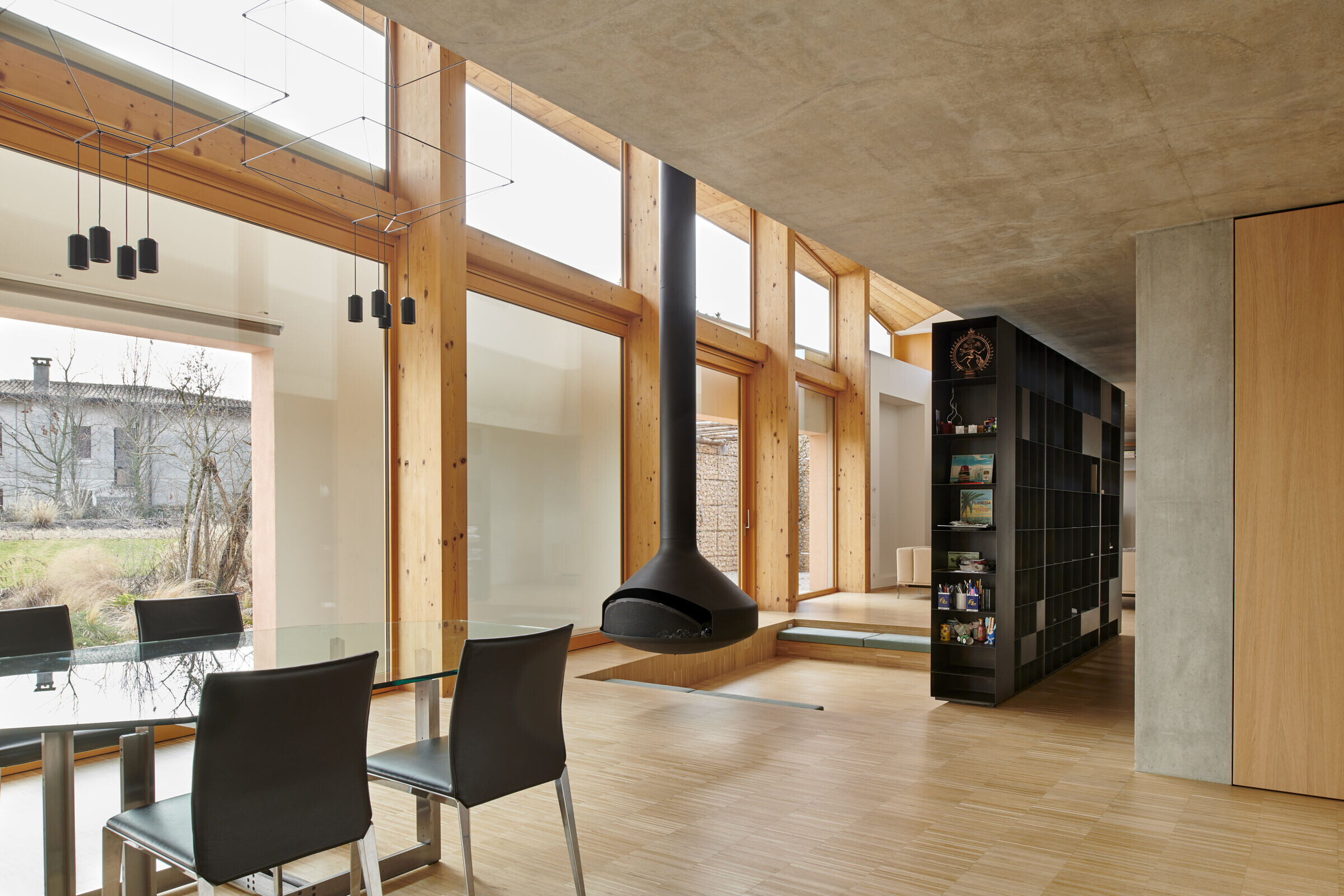
The retraction of the window creates a double-height loggia which, as in outer buildings, acts as a filter and fore front. The inclination of the window responds to the need to welcome in the morning light, to the desire to open up to the countryside and to create a background space only where necessary.
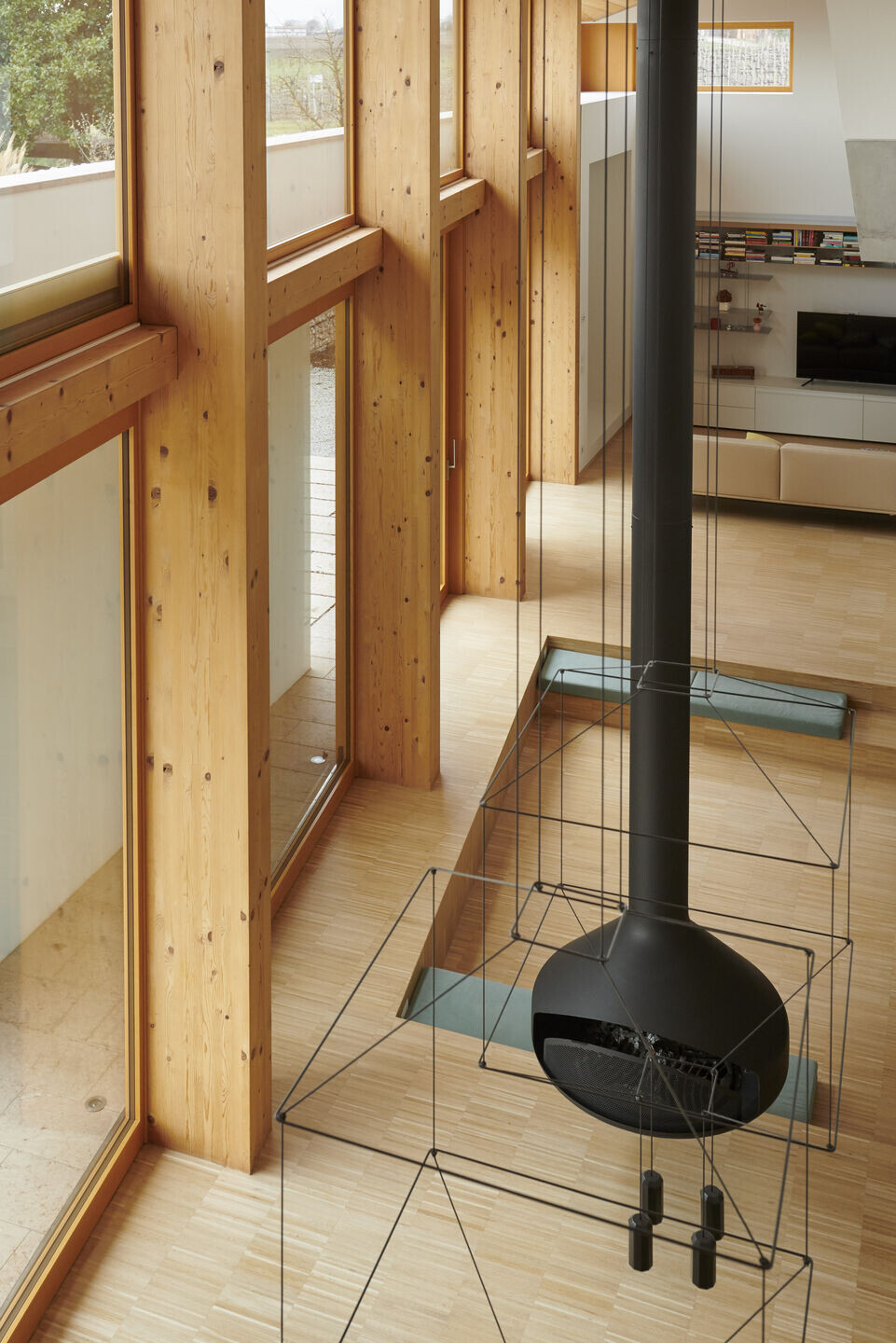
It is an intermediate space, where the inside and outside merge to create a unique space. And it is here that the contact between construction and landscape occurs, at the point where the boundaries of the building become less evident. This connection is favored by the choice of Duoxima and Maxima wooden collection, and by the harmonious dialogue of different materials.
