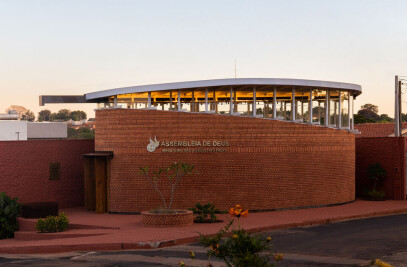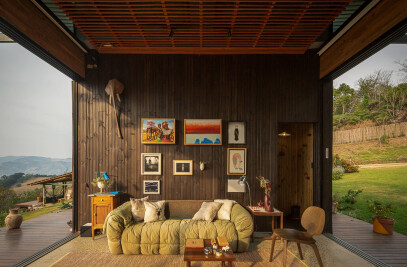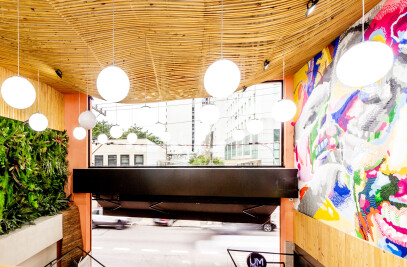The unit as the city design Streets without children, neighbours that don’t know each other, the – invariable- isolation of the habitations. The residential unit never been so close to a penal unit. There’s a process described by the sociologist Zygmunt Bauman of global opening through the digital social network, and local isolation through high walls, of the condos, of the fortress-buildings as a guarantee of a fake safety. Even though it does not guarantee the safety in practical terms, the big problem of this configuration is the loose of the – undervalued – kindness, it’s the loss of the social relationship, it’s the distance from the other. What society we want to build? Jane Jacobs, based on dada, and in the perception of the individuals, defended that the presence of people on the streets and inside yours habitations with views to the street make a more safe environment, and more vibrant life, because the residents and passersby act unconsciously as local guards. They are the eyes on the street.
The Unit The project was conceived in a way to enable various configurations of habitants and occupations. It has 65 m² of constructed area. With social and private area containing confortable dimensions to use. There is also a generous external area, with 87 m², that can be used as garage with more than one parking space, to bigger vehicles, but although, to accentuate the more interesting characteristics on living in a ground floor individual residence, that is the possibility to extend the activities to the yard , to realize for example, the traditional “barbecue” that is part of the Brazilian culture, is a social event to approach people, and however, is getting hard every time to happen in a spontaneous way. The strategy used was to treat the ground floor single family habitation as such, and not as an apartment unit, valorising its most striking features, seeing them as the great potentially of the project.
Customization Other problem of the horizontal habitation units it’s the monotonous shapes, all houses are the same, as everybody has the same tastes, the same personality, are treated as they are only numbers to be attended. The residents have the necessity, more than just a feeling of belonging, to transform their houses in a reflection of their wishes and beliefs, and this way the building and the neighbourhood its enriched. With this objective its proposed a frontal panel with customizable tiles, to be the last delivered item, the residents choose what they want to record on the façade of their house, this way making it unique, and also attending the technical-economic criteria of mass production. Beyond the panel, the façade with a generous glass plane, it allows a difference from the other units through brise-soleil, blinds, and curtains with its distinctive textures, dimensions and colours from one to another, but yet, keeping a general order of the form.

































