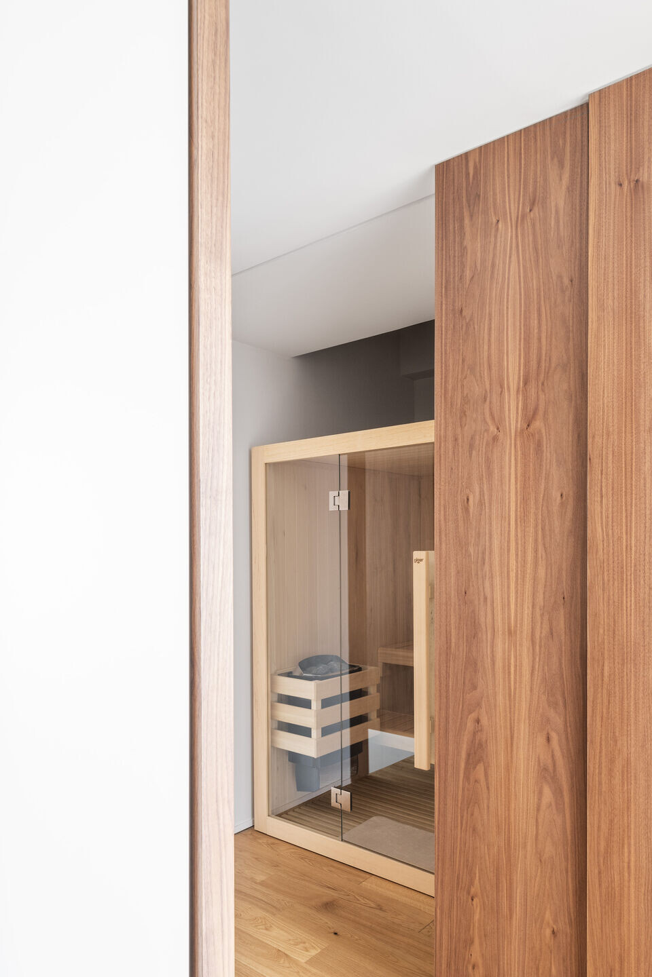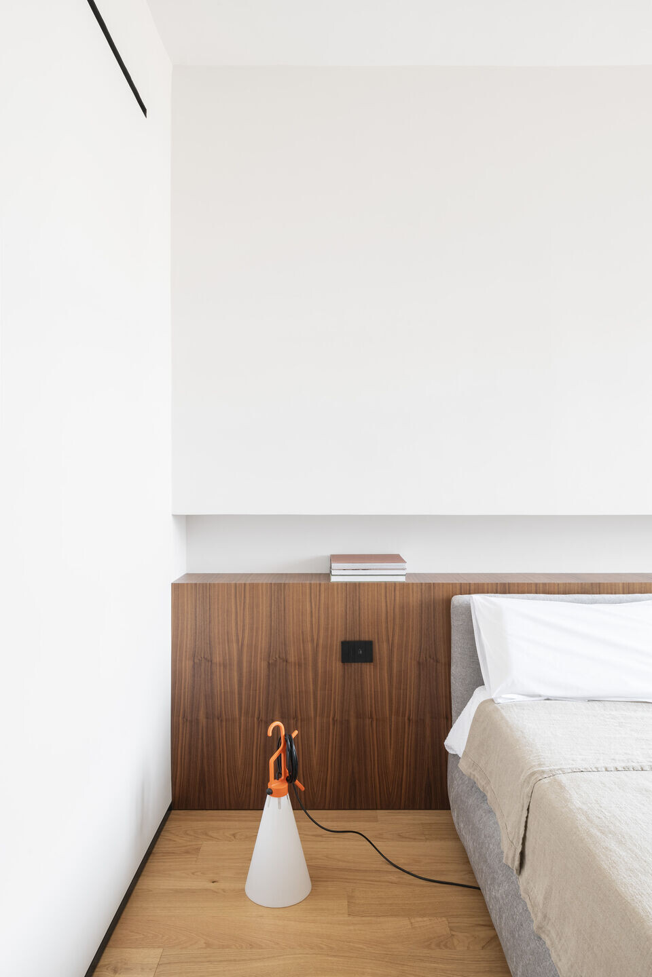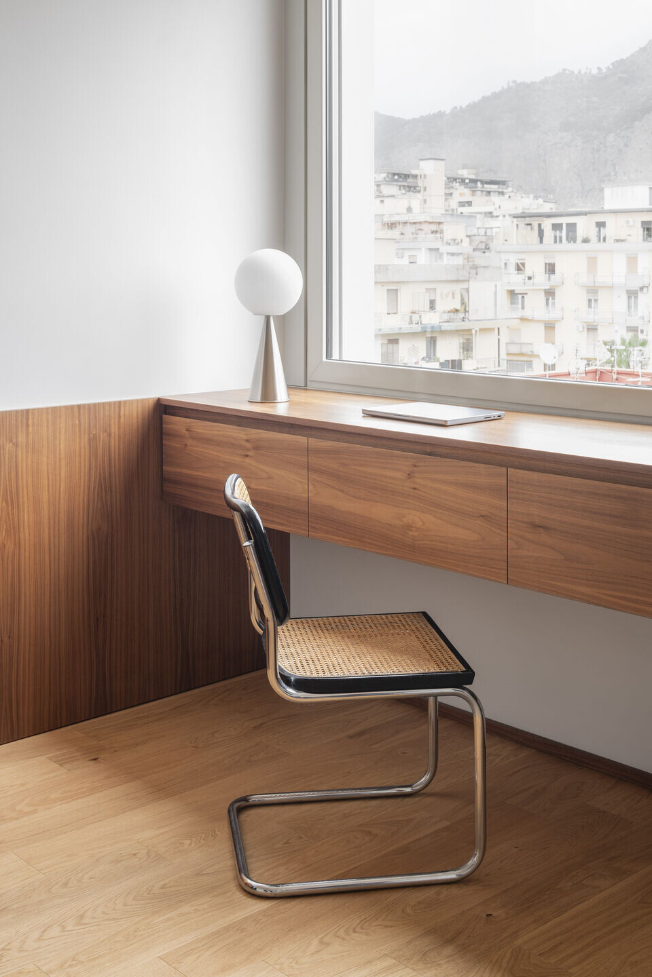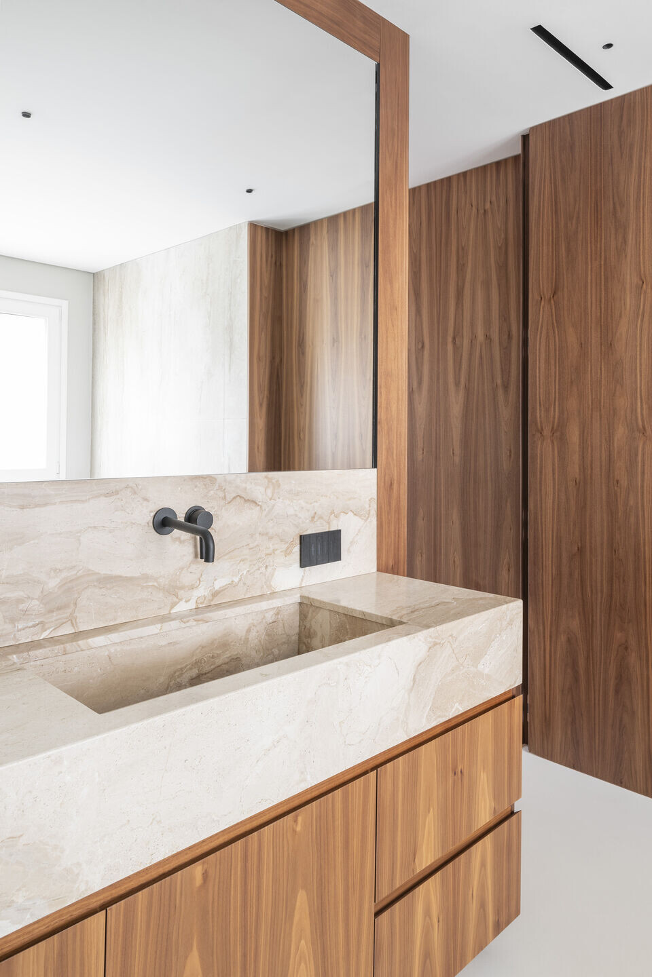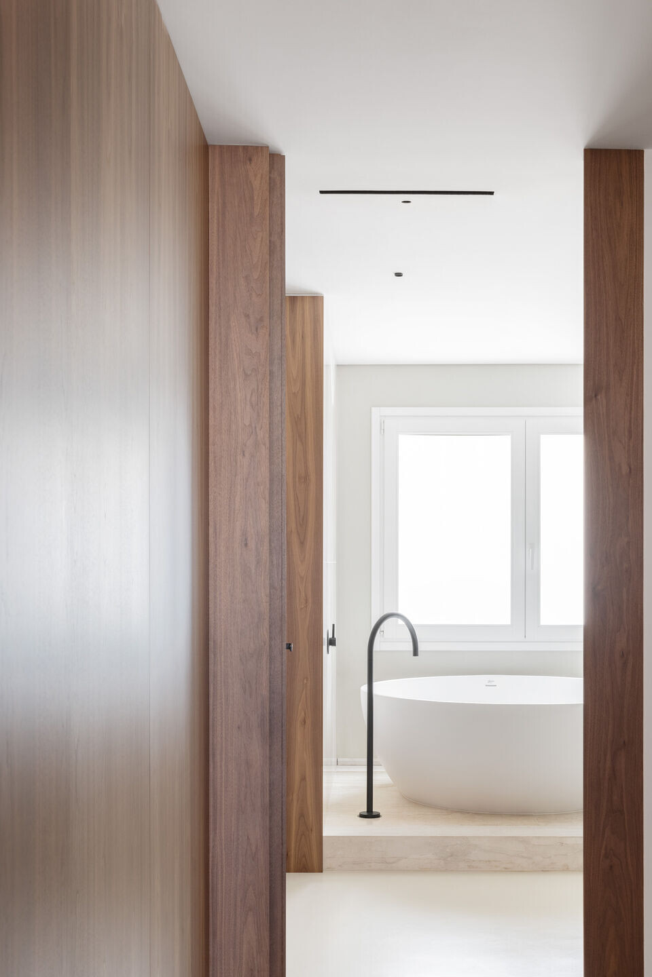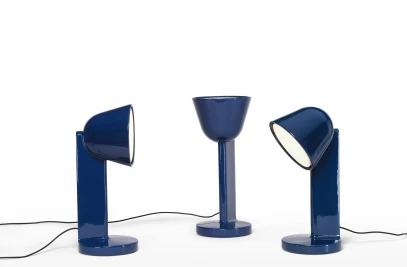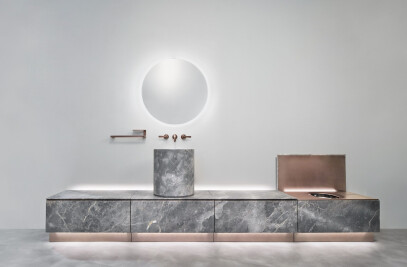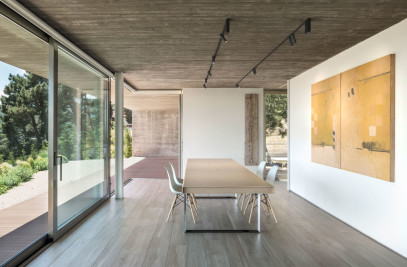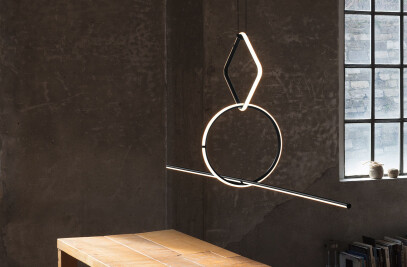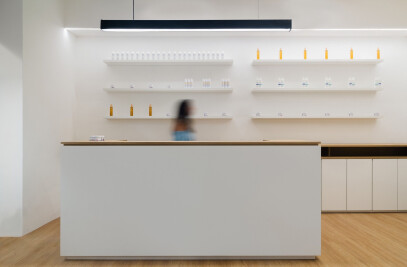A strong point of the project is the planimetric order, achieved by the presence of few partition walls, thus obtaining an entirely usable space with a double exposure. The choice of materials is exclusively natural elements such as wood and marble, as well as colors that reflect the tones of nature. The main design operation was to empty all the space intended for the living area, completely eliminating every partition wall, reconstructing a single central element/cu- be, handcrafted in walnut wood, which regula- tes and distributes the space between the kitchen, dining room, and living room. The kitchen is entirely custom-designed, divided into an operational portion with a sink and appliances and a pantry with an integrated oven and wine cellar. A large island in imperial Carrara white marble dominates the space and hosts the cooking area and a snack point.
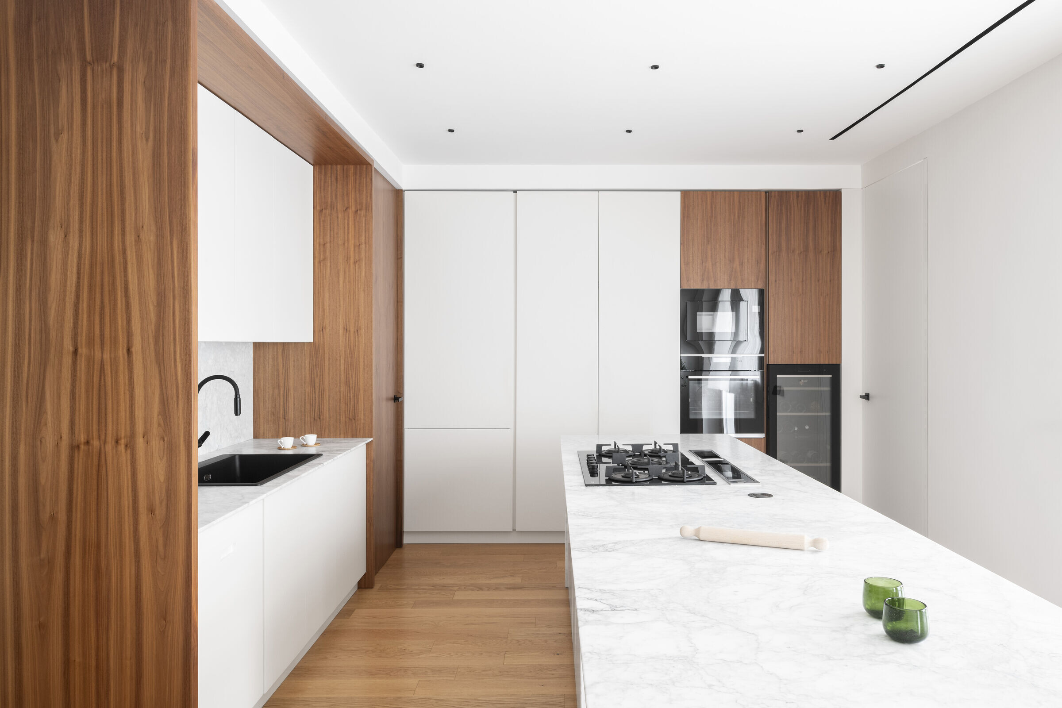

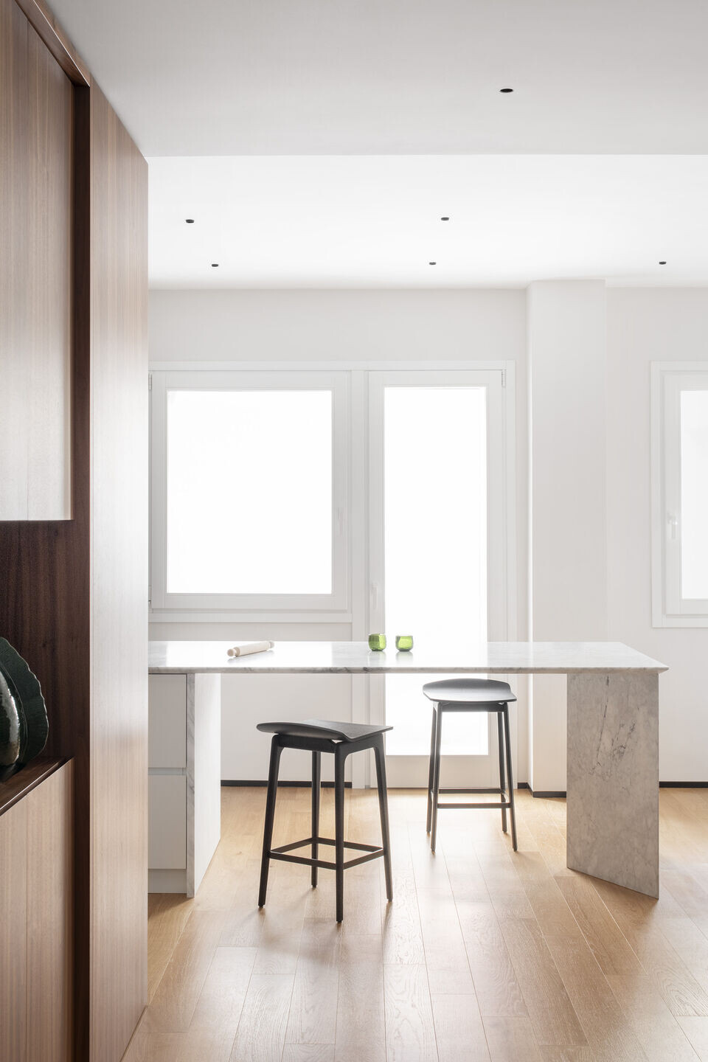
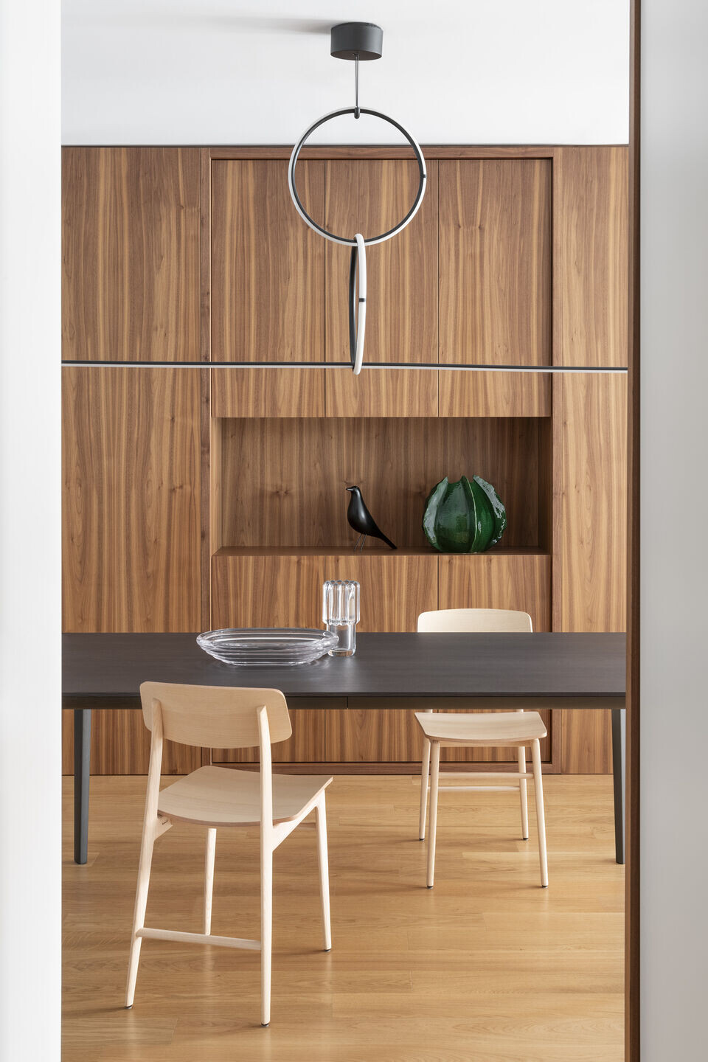
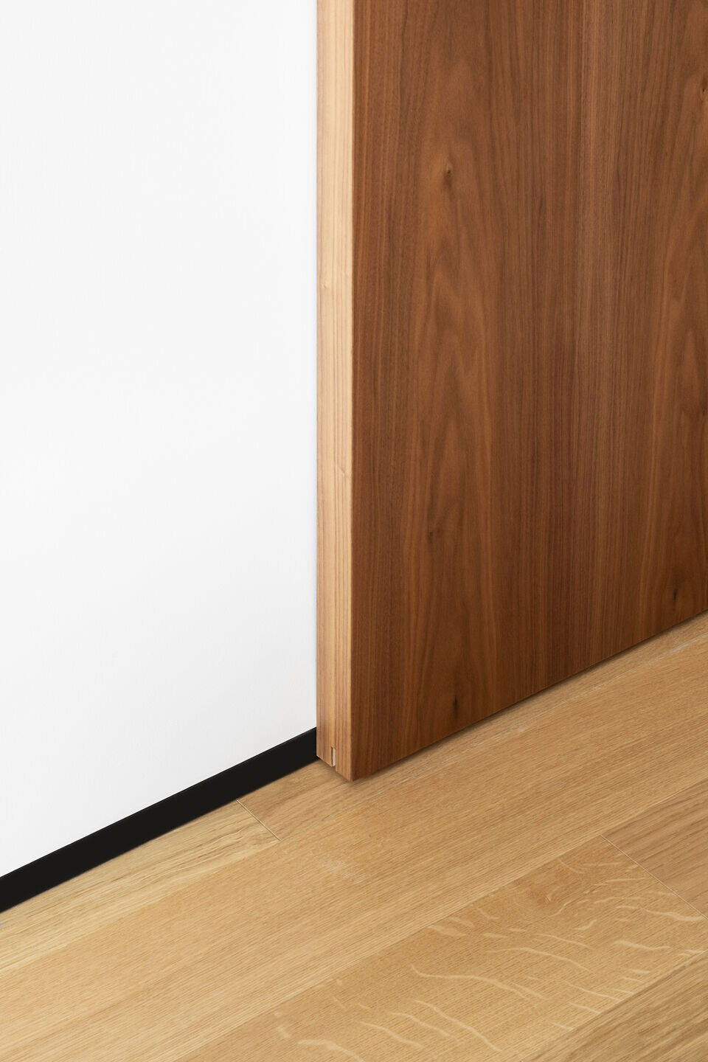
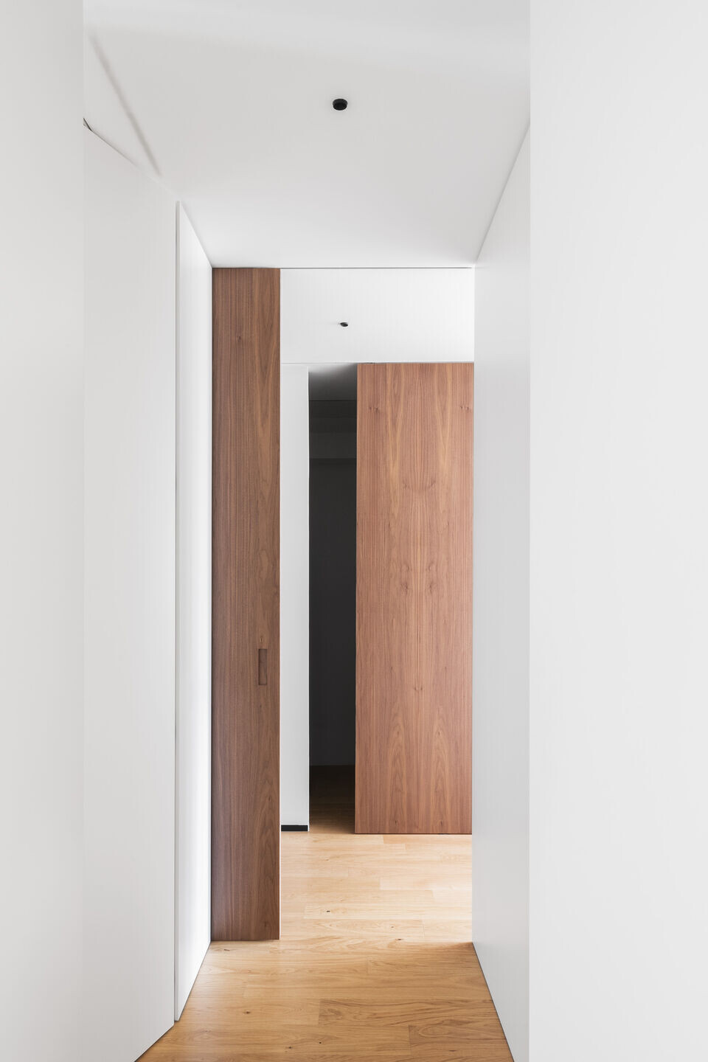
Through a full-height sliding door, also made of walnut wood, you access the sleeping area where the minimal service/corridor space is marked by a succession of wooden panels into which wardrobes and access doors to the various rooms are integrated. The master bedro- om is a set of services dedicated exclusively to the owners: along a longitudinal axis, there is a storage unit integrated with a large window, the double bed, the walk-in closet, a sauna, and a bathroom with a shower and a large round bathtub. The bathroom is made with resin flooring, while the podium hosting the bathtub and shower, and the walls, are covered with custom-made elements in royal daino marble. Other walls feature walnut wood paneling, creating a unifying element throughout all environme
