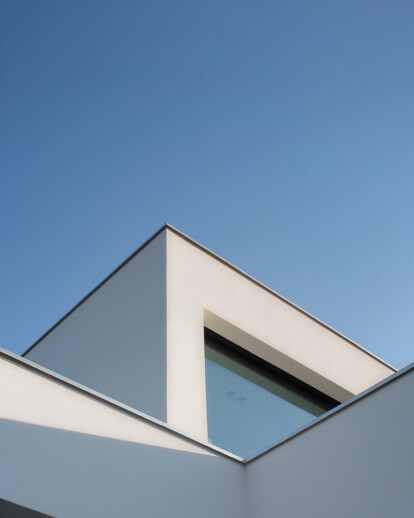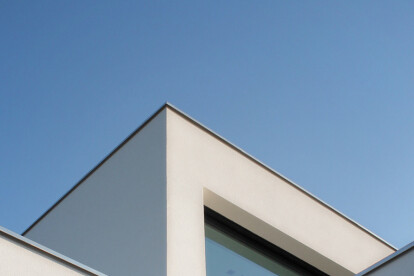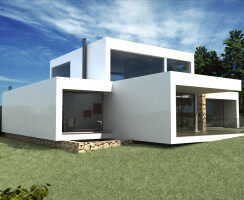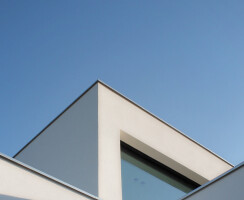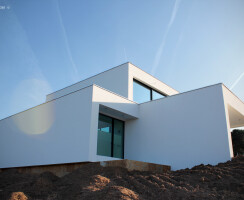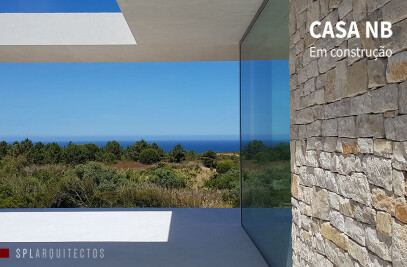This proposal seeks primarily to establish a coherent relationship with the place. In this specific project, the location of insertion came a key factor in its development mainly by the fact that the sea view and the side with greater exposure to the sun were on opposite sides. In this sense it is proposed that a dwelling while it is projected upon the ocean to the north, also opens and in search of sunshine to the south. Taking into account the various constraints and objectives, we propose the creation of a stone wall that rips the intire house, making the separation between social and private. This wall is not only the separation but also works as an organizing element of the spaces. It is this element which are concentrated the vertical access, accentuating it's importance. The house is developed on three floors, with the 1st basement buried incorporating a garage and an office, on the ground floor are the spaces of social, services and private rooms, on the top floor will be integrated leisure and reading areas, always overlooking the sea by the mezzanine over the living room.
Project Spotlight
Product Spotlight
News

Fernanda Canales designs tranquil “House for the Elderly” in Sonora, Mexico
Mexican architecture studio Fernanda Canales has designed a semi-open, circular community center for... More

Australia’s first solar-powered façade completed in Melbourne
Located in Melbourne, 550 Spencer is the first building in Australia to generate its own electricity... More

SPPARC completes restoration of former Victorian-era Army & Navy Cooperative Society warehouse
In the heart of Westminster, London, the London-based architectural studio SPPARC has restored and r... More

Green patination on Kyoto coffee stand is brought about using soy sauce and chemicals
Ryohei Tanaka of Japanese architectural firm G Architects Studio designed a bijou coffee stand in Ky... More

New building in Montreal by MU Architecture tells a tale of two facades
In Montreal, Quebec, Le Petit Laurent is a newly constructed residential and commercial building tha... More

RAMSA completes Georgetown University's McCourt School of Policy, featuring unique installations by Maya Lin
Located on Georgetown University's downtown Capital Campus, the McCourt School of Policy by Robert A... More

MVRDV-designed clubhouse in shipping container supports refugees through the power of sport
MVRDV has designed a modular and multi-functional sports club in a shipping container for Amsterdam-... More

Archello Awards 2025 expands with 'Unbuilt' project awards categories
Archello is excited to introduce a new set of twelve 'Unbuilt' project awards for the Archello Award... More
