The Casa Trincheira is located in the Portuguese countryside town of Pinhel, in the vicinity of the eponymous park which inspired its name. Before being rehabilitated, it was an abandoned and deteriorated house, suffering from a long careless period.

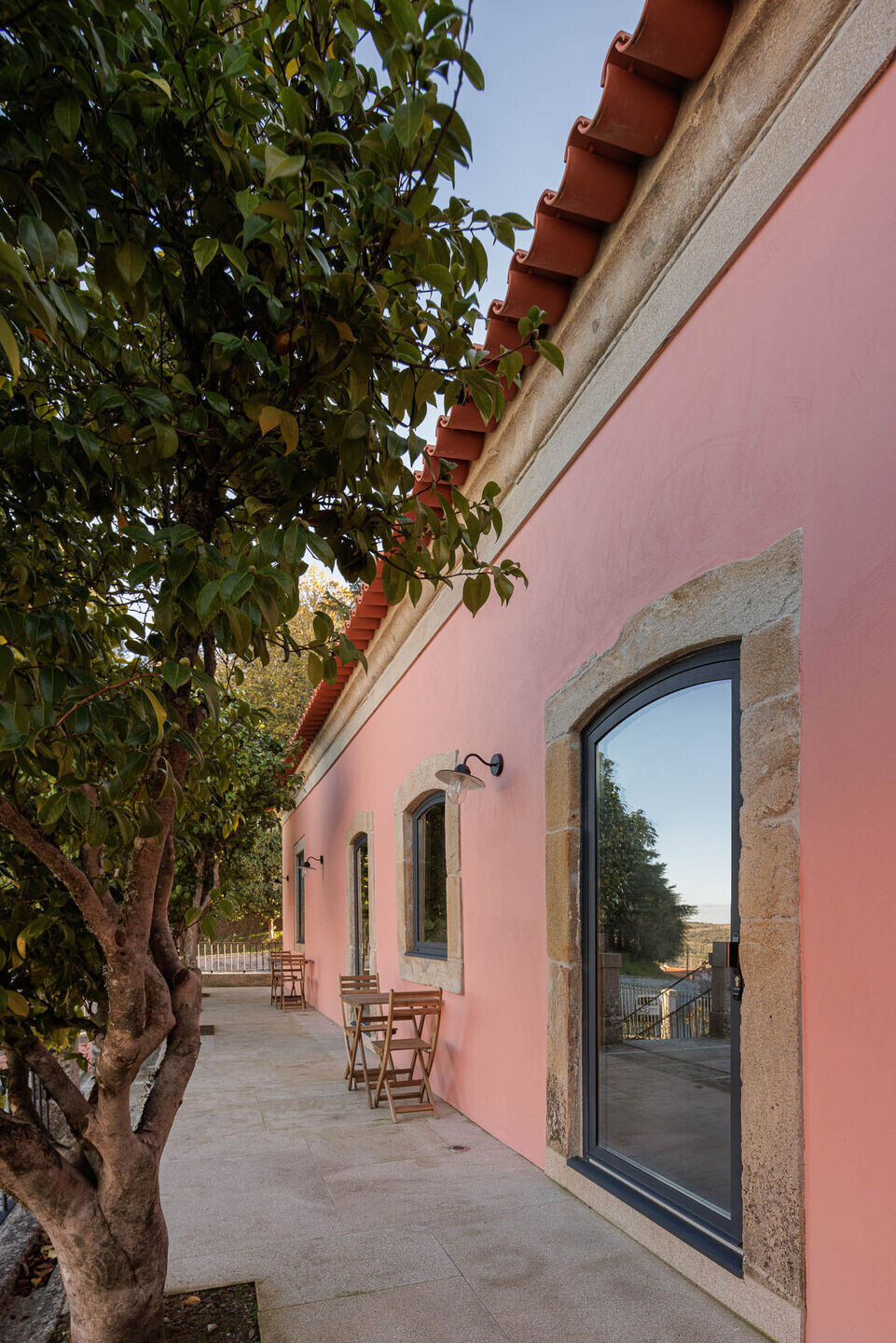
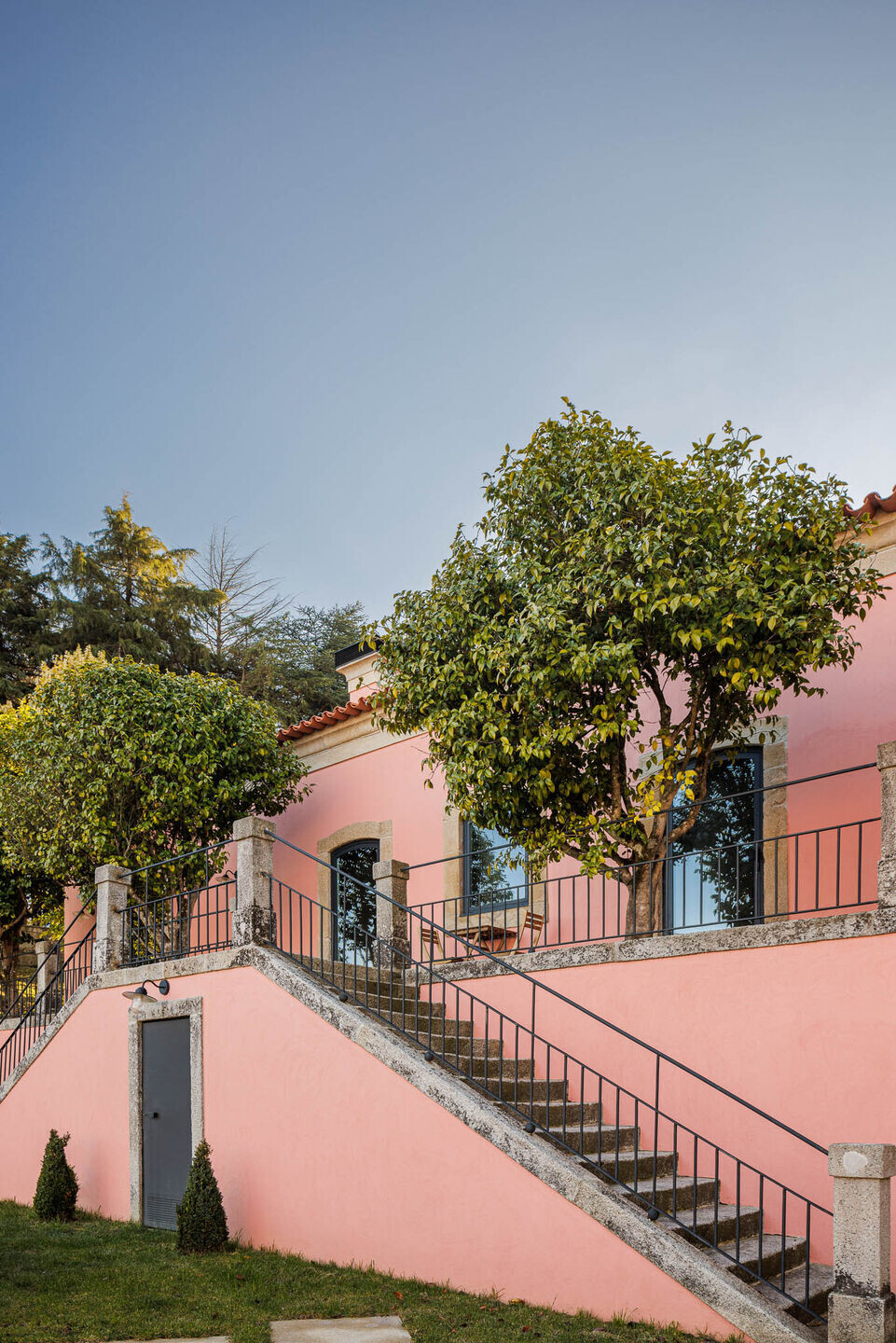
Despite being surrounded by three passages and composed of two distinct properties, the project appears now fully integrated in the urban landscape and revolves around it.
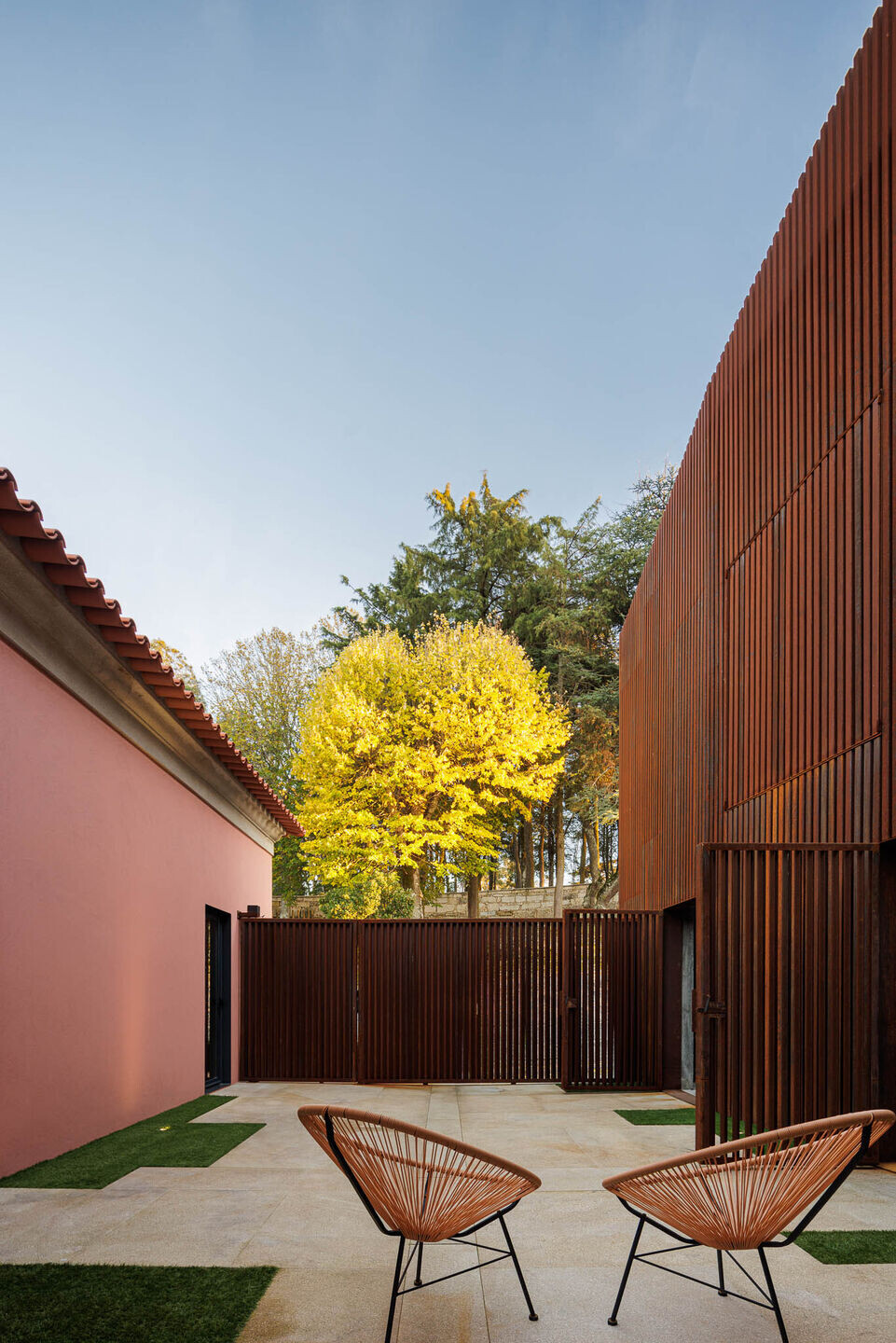
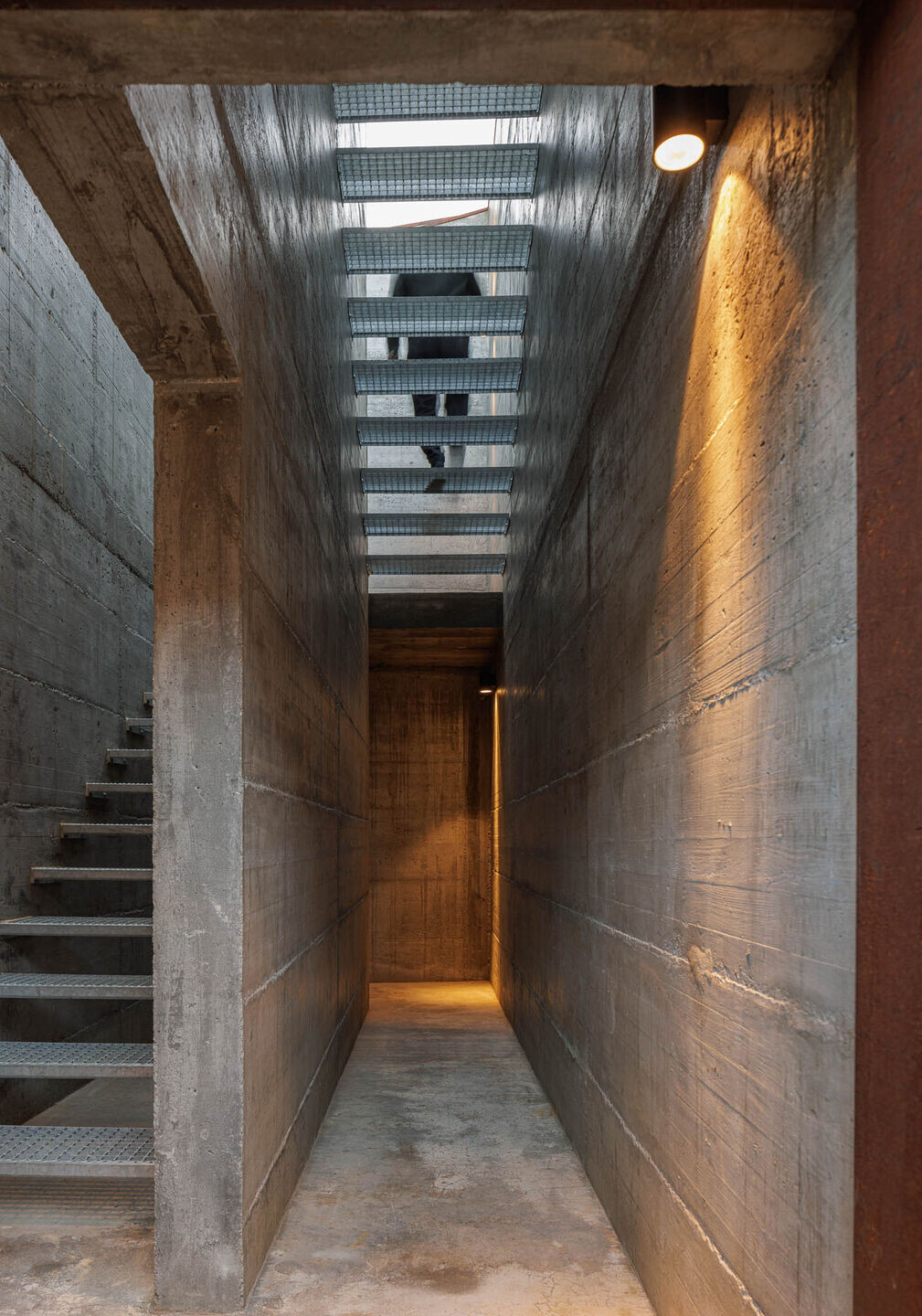
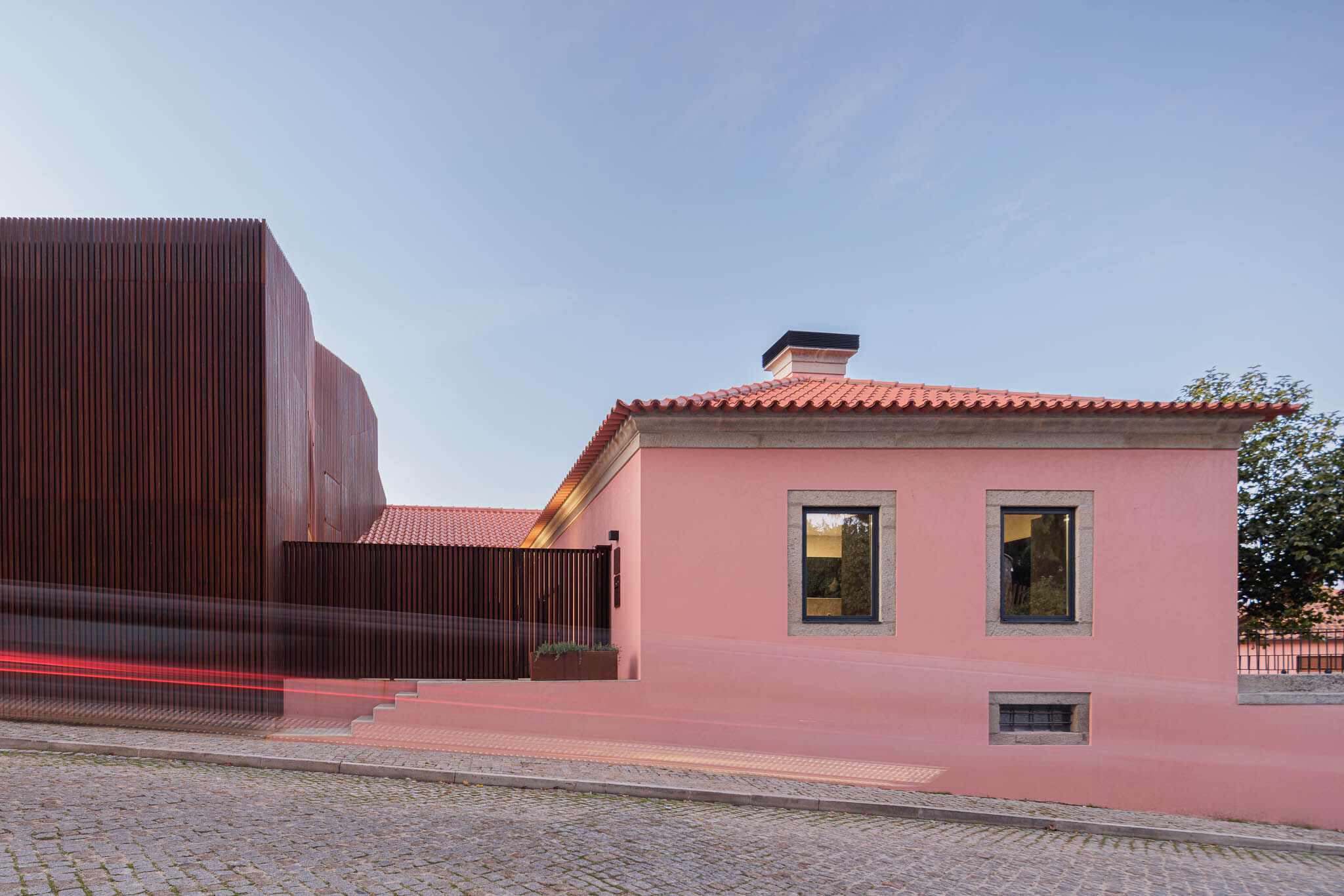
The new building, coated by corten steel, acquired a distinct and atemporal architectural expression, with the valorization of its garden as a consequence of the demolition of annexes that were unsuccessfully added to the main building over the years. From the original building, the initial L plan and characteristic elements were kept (e.g. stone structures, terraces, garden).
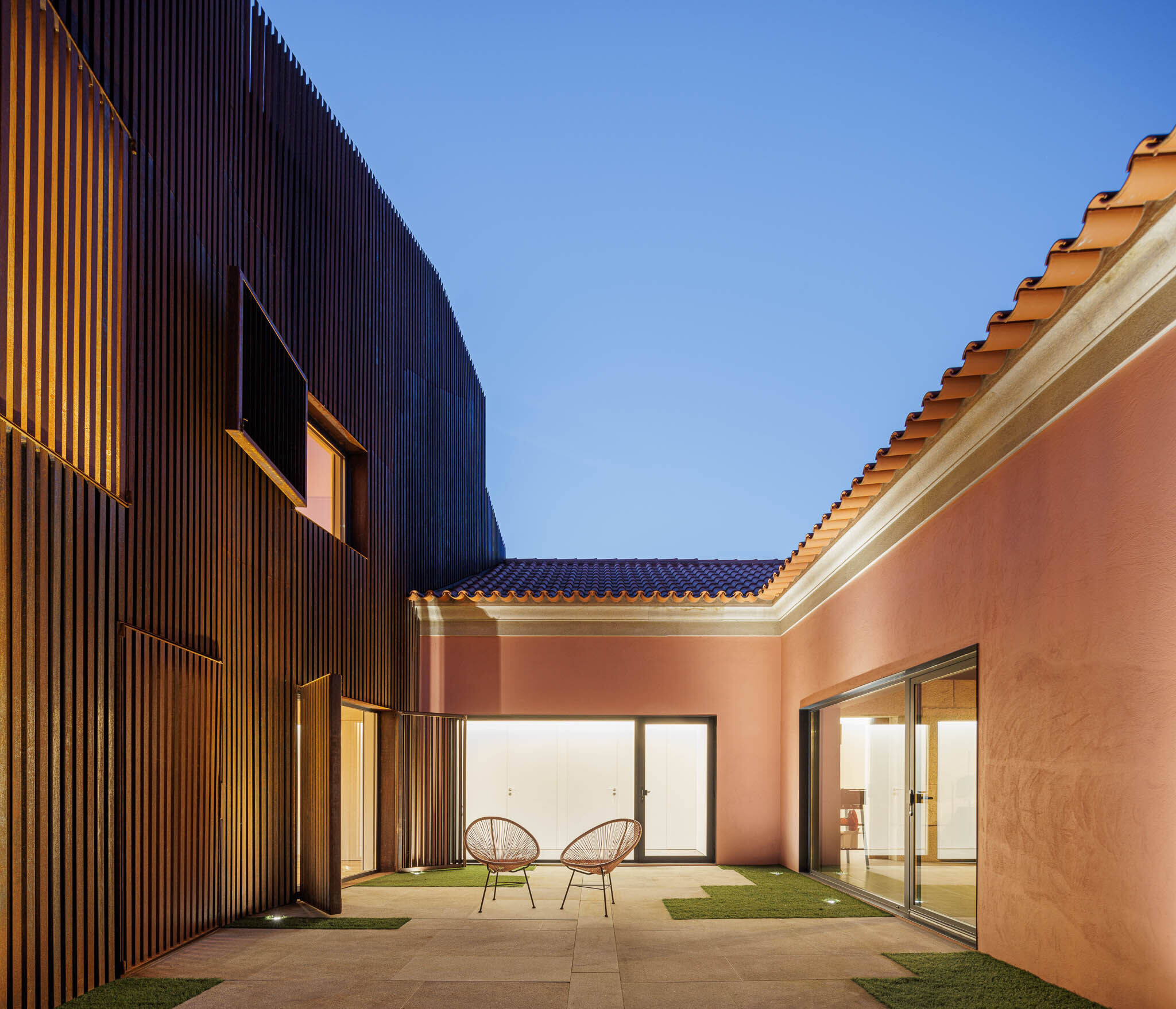
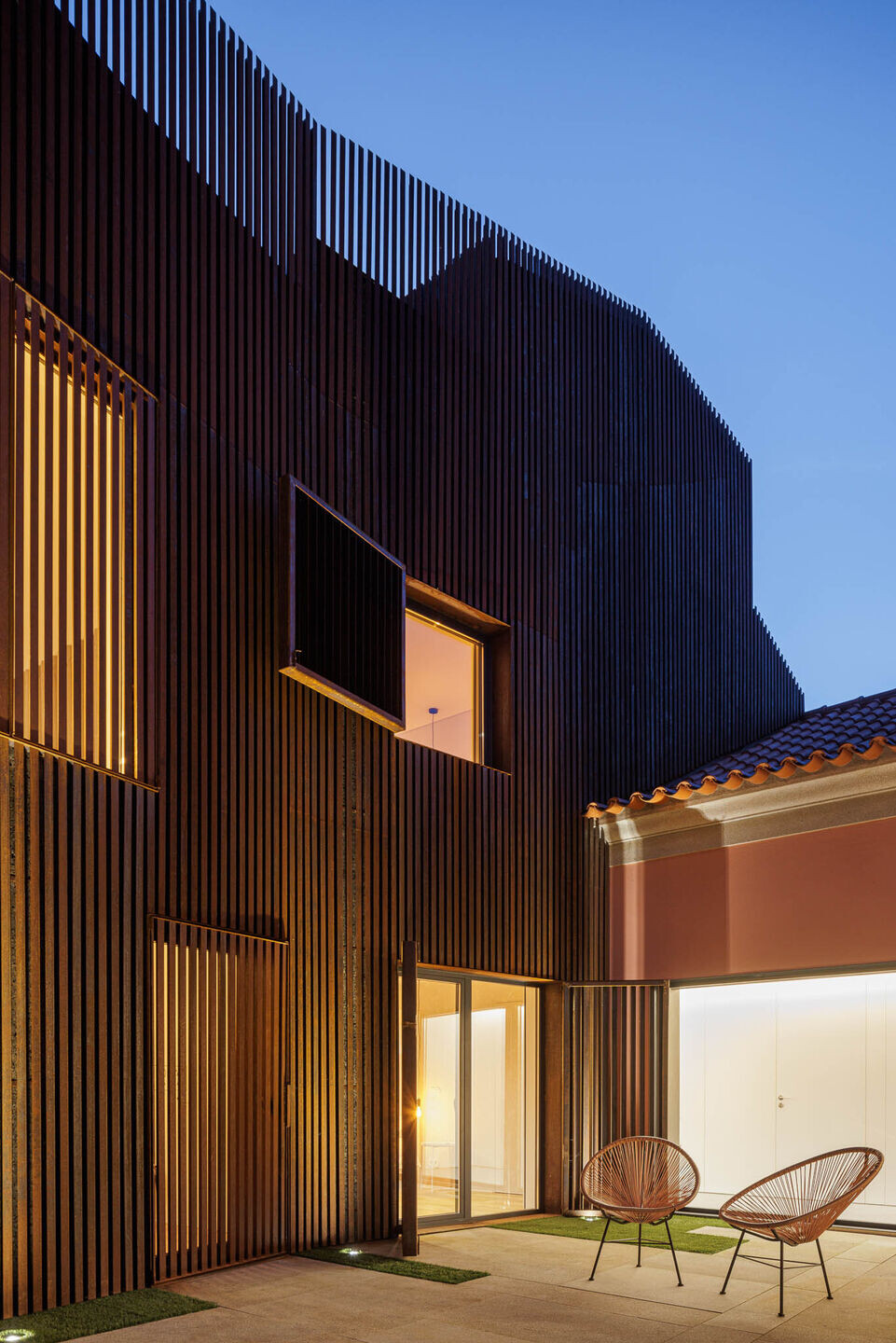
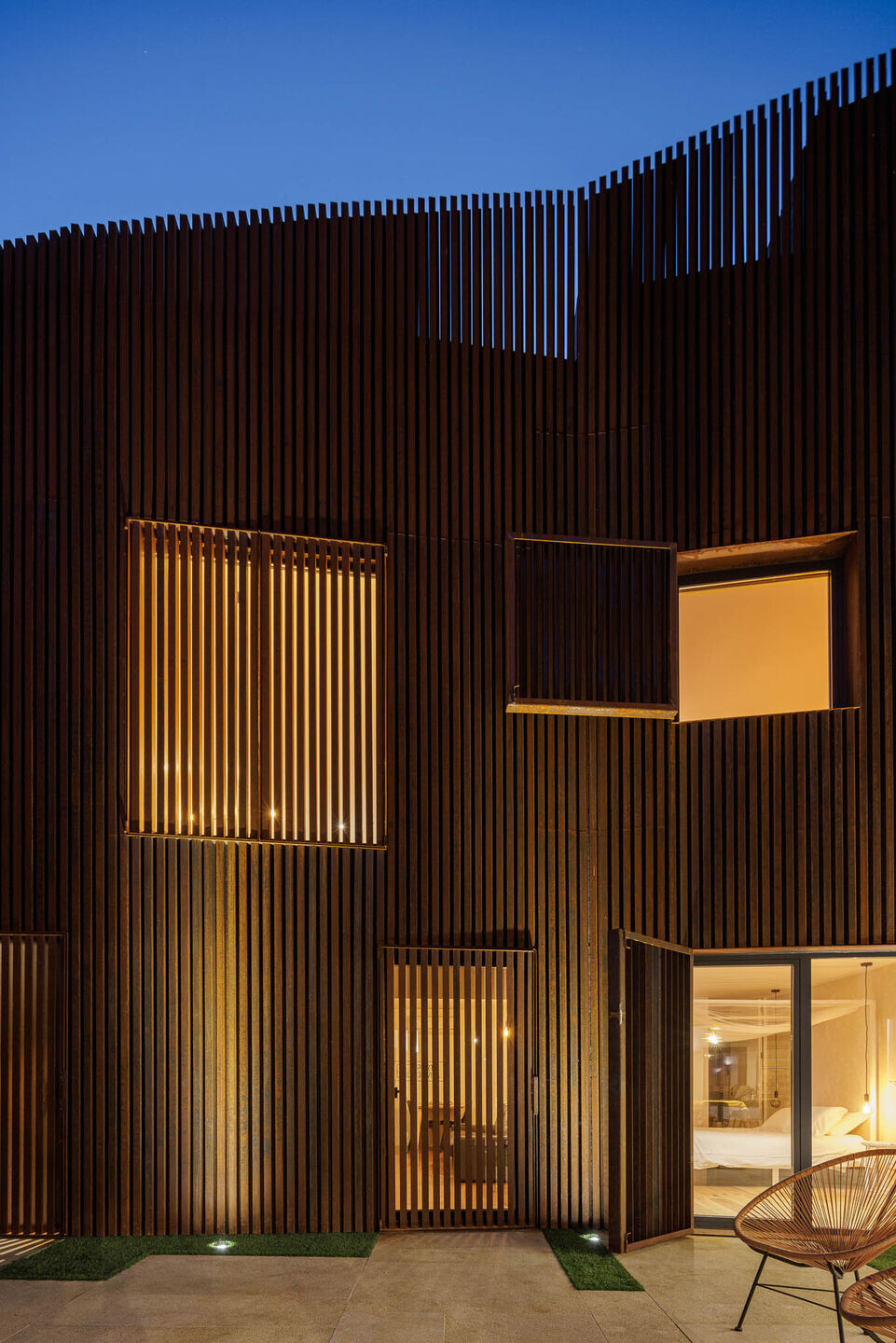
Its interior is naturally organised in the two wings of the L structure, one of them having a social and open function, towards the patio and garden, and the other being composed of the private rooms and suites. The remaining parts of the project included within the steel structure will have the possibility to operate as independent sections, and accommodate the owners of the property.



































