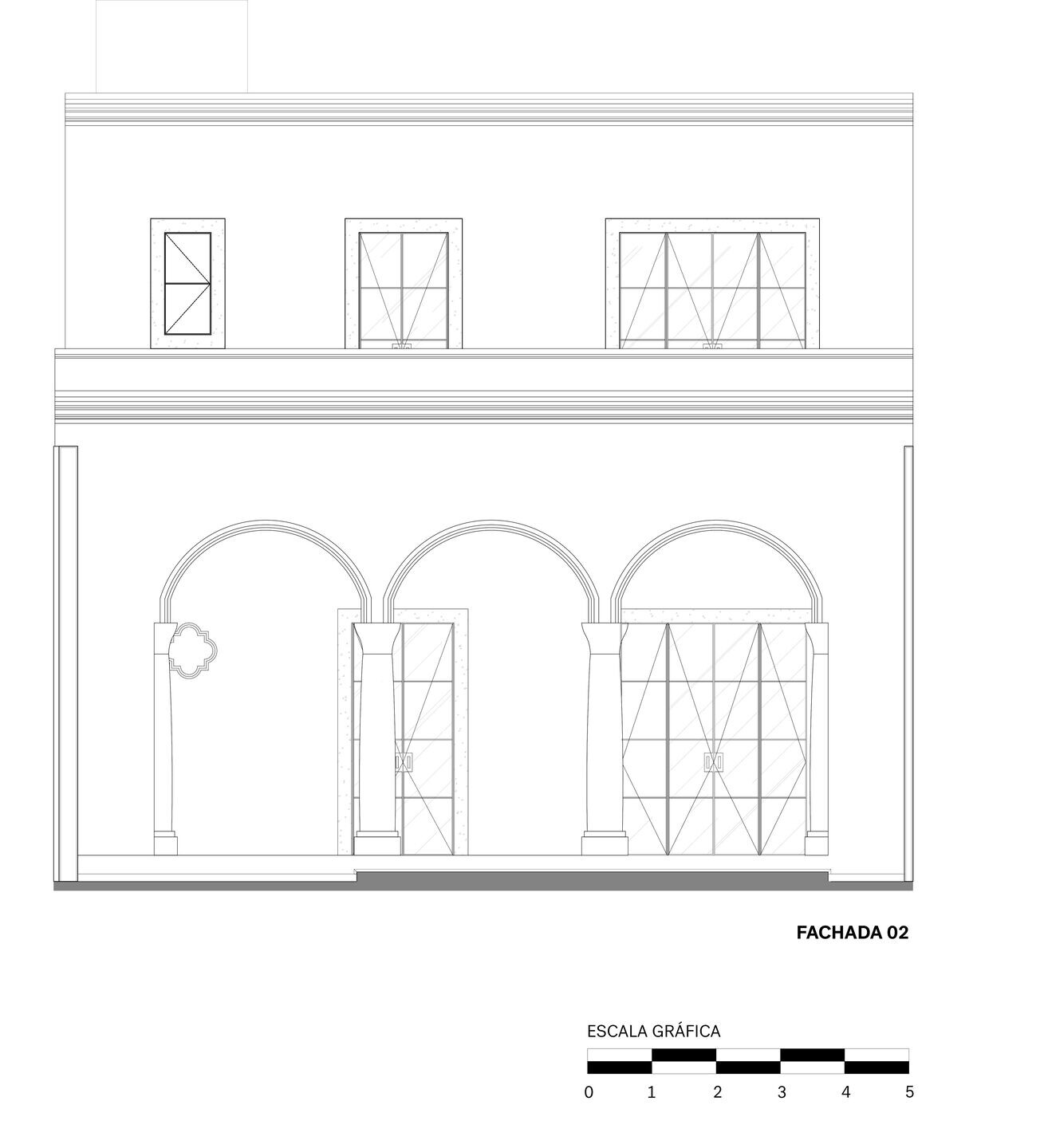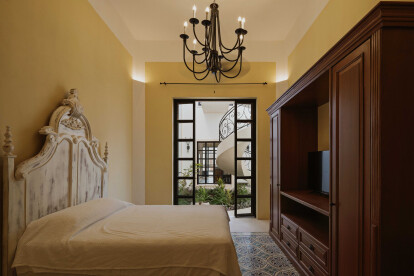The architectural plan consistedof three main blocks.
The first block consisted of three bays that retained the characteristics
original constructive of the property, having ceilings of more than four meters of
height, use a construction system of metal beams with wooden supports, and walls
masonry loaders, which showed signs of moisture and deterioration.
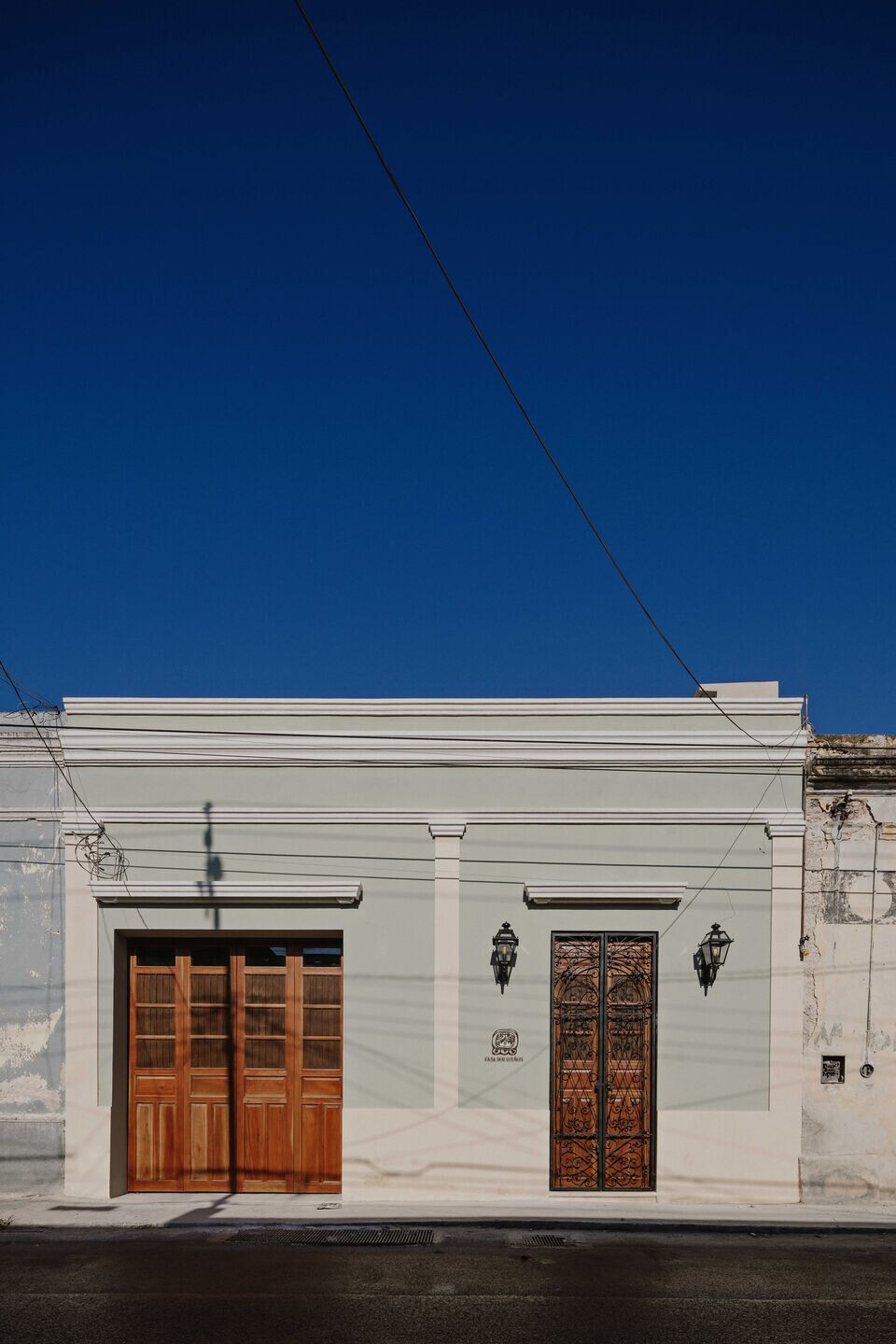
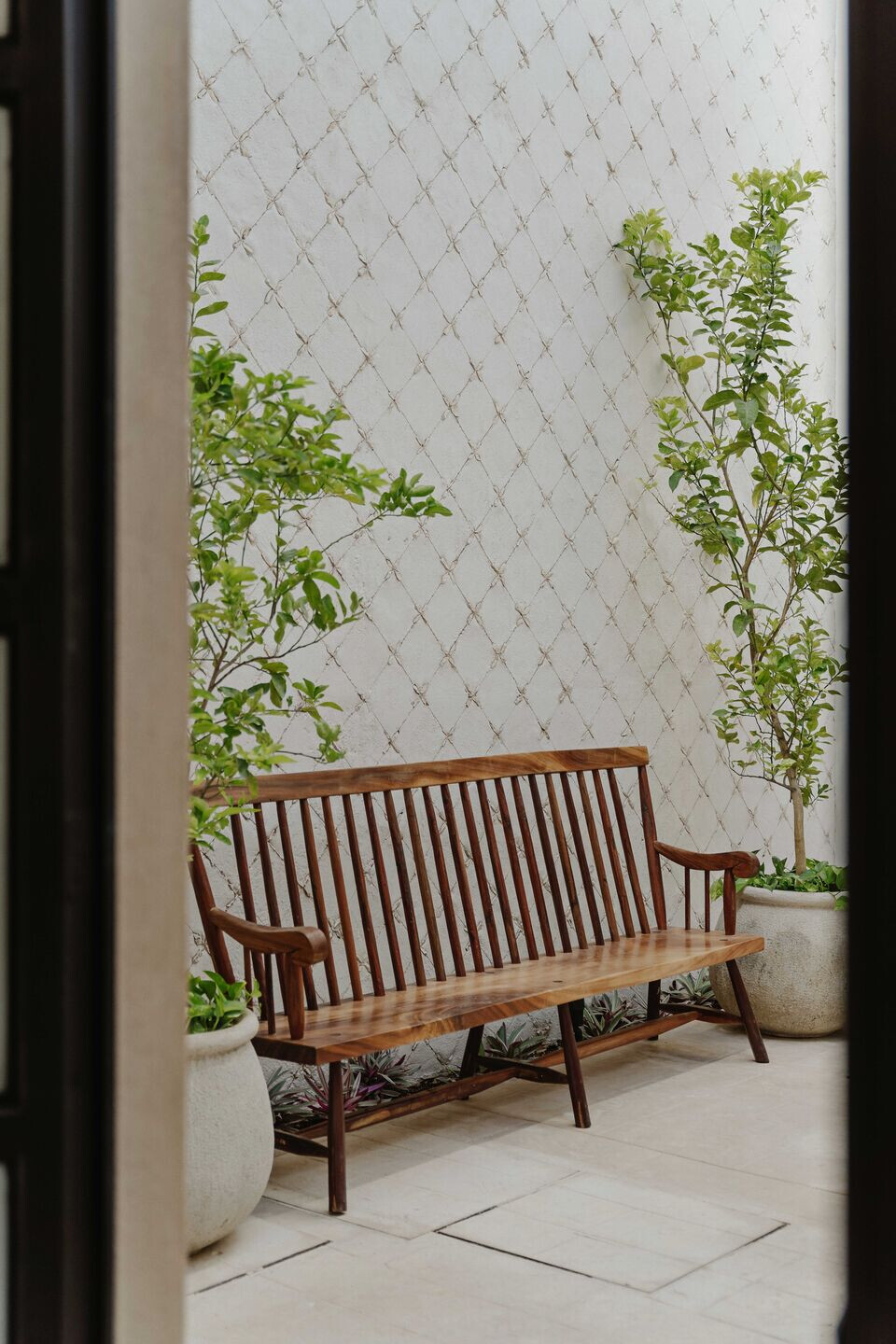
In This block was observed the construction of a mezzanine, stairs and two bathrooms, with features not belonging to the original construction. In terms of finishes, The block had walls with putty and paint collapsed or in poor condition, in addition to ceramic floors and decorative moldings, not belonging to the original state. On the part of cancelerías and carpentry, the conservation of original wooden doors was observed lasts, although in a state of deterioration, and the addition of a metal gate already mentioned, that provided vehicular access from the street to the end of the land without interruption.
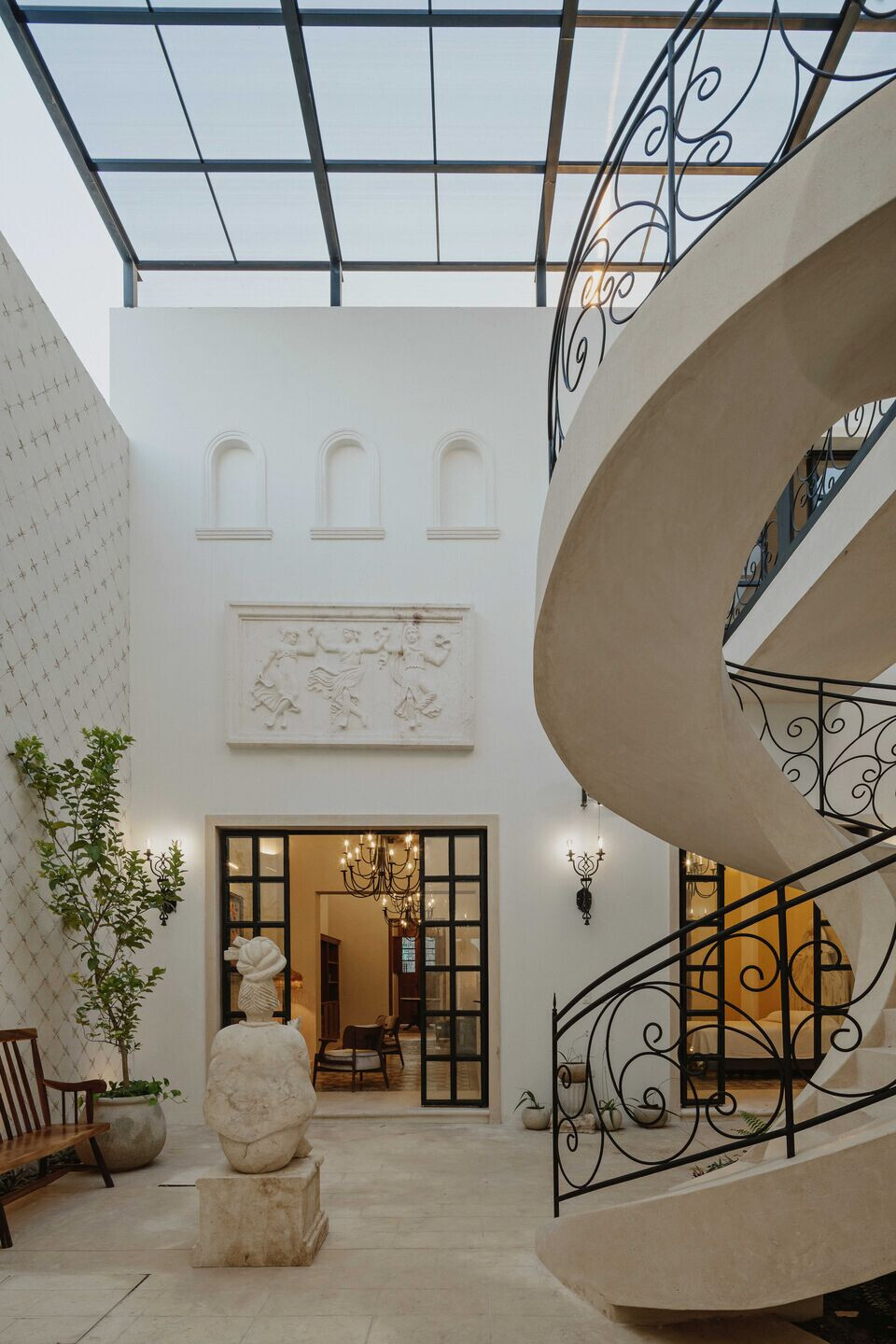
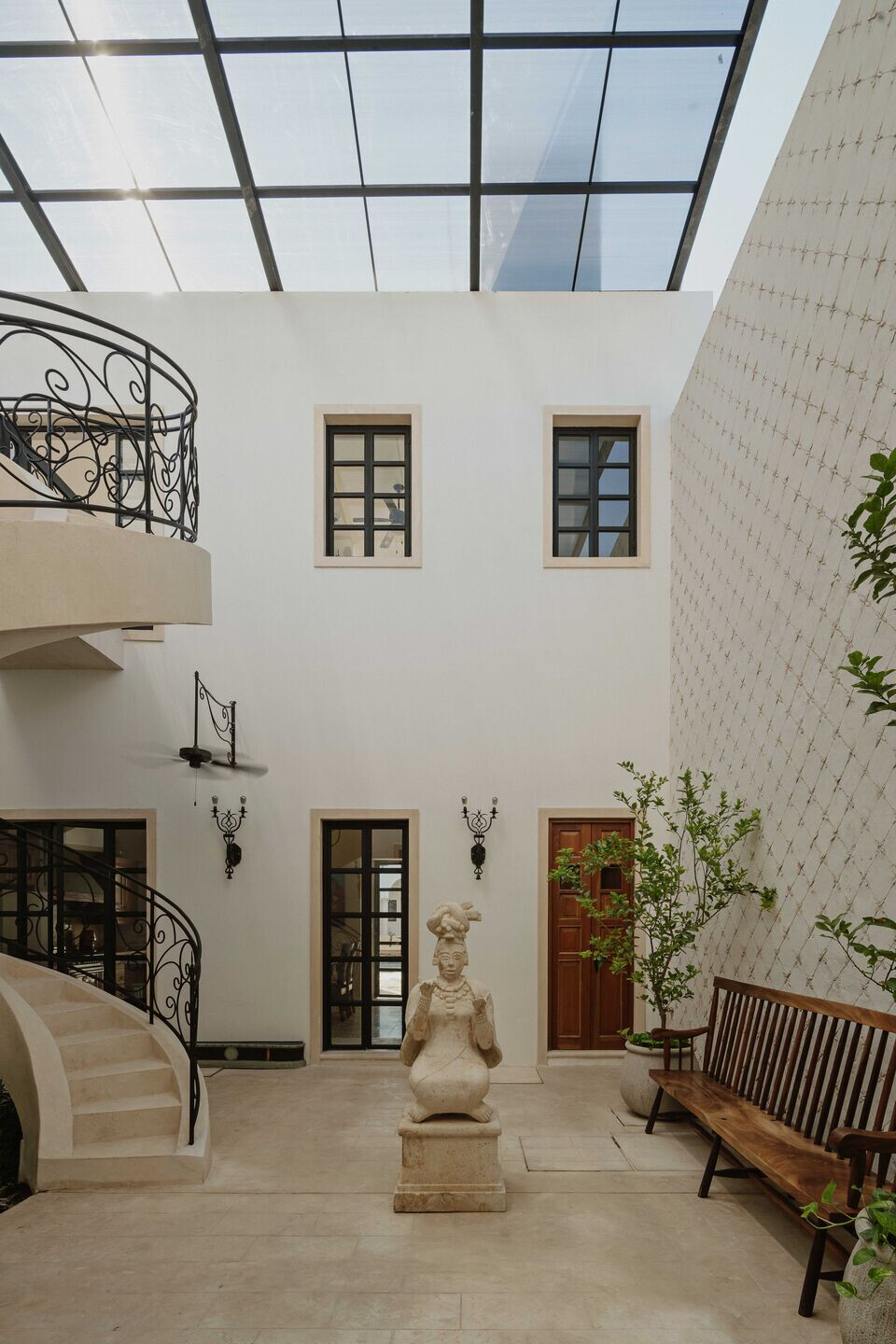
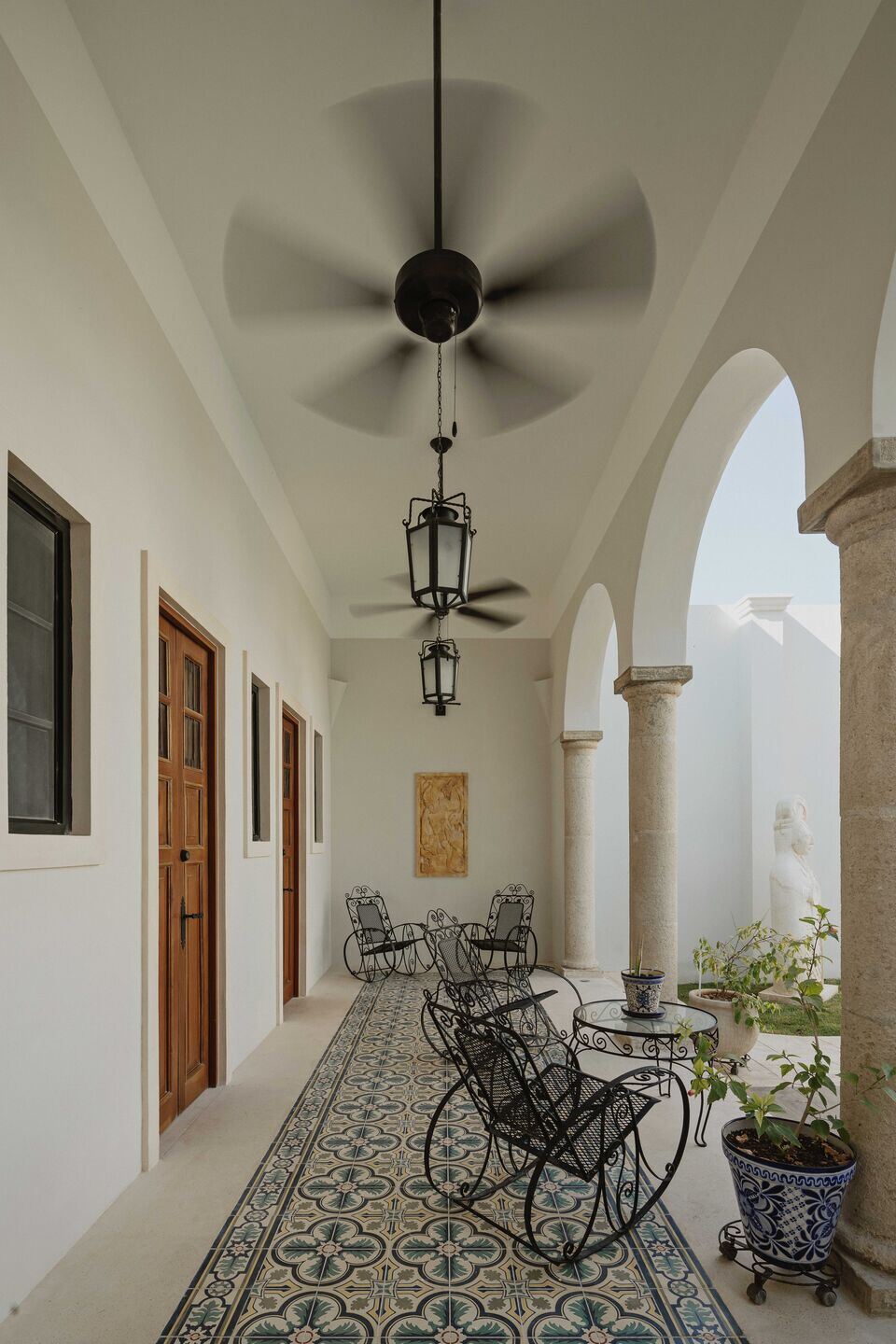
Between the first and second block was a central courtyard with a floor of
concrete, which contained a wooden roof with construction features
original, although this was focused in poor condition and at risk of collapse.
The second block consisted of a bay divided into three sections, the first
It housed a bathroom and the second a vestibular space, both with the same characteristics construction of the first block; the third section did not belong to the original construction, since there was a change in height and use of different constructive elements, this last section does not have front walls, to allow vehicular passage from the garage to the end of the land.
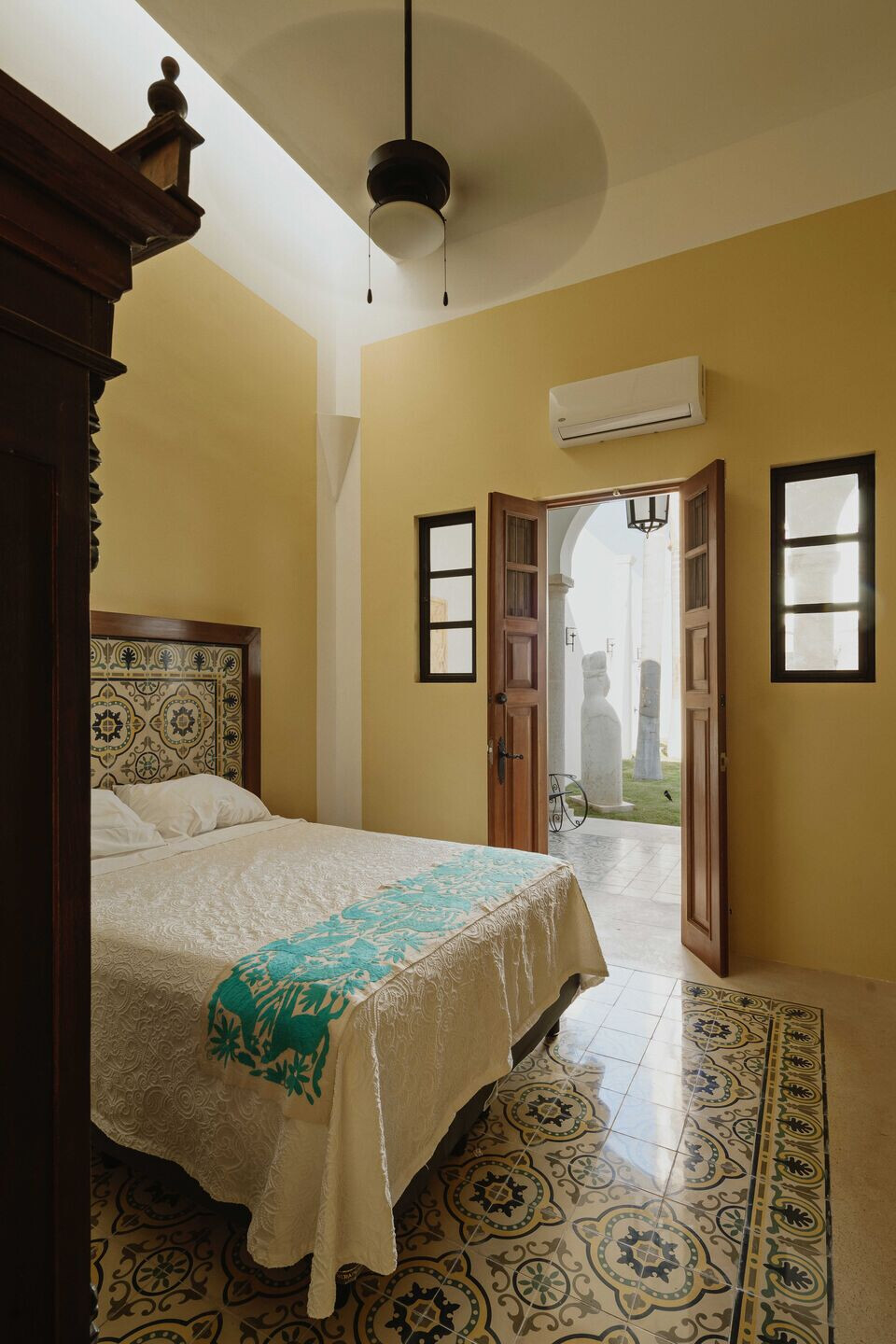
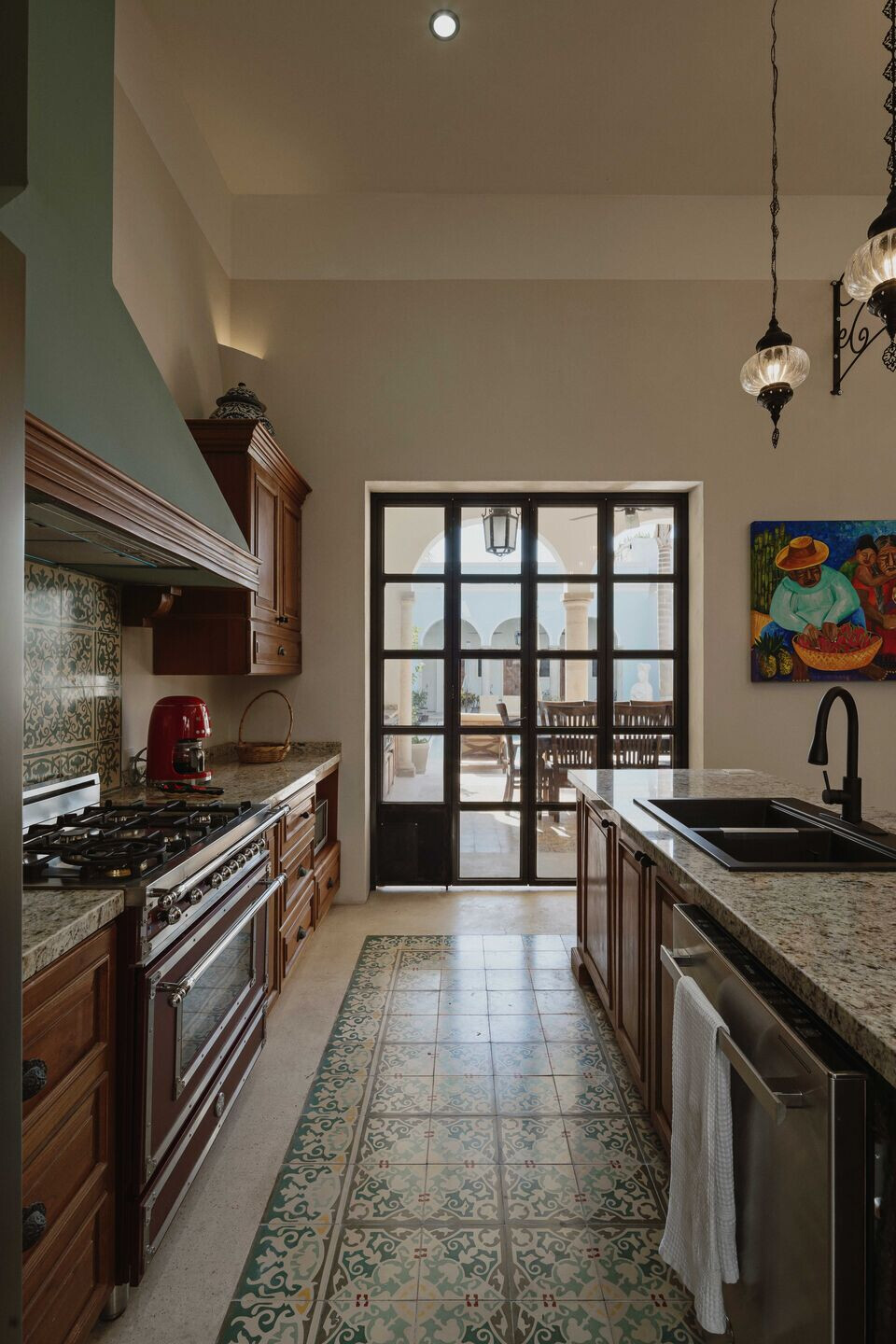
Between the second and third blocks was a courtyard with a concrete floor without no vegetation, in it were observed the adjoining walls formed by a masonry basement and later block walls as a lattice, without finishing.
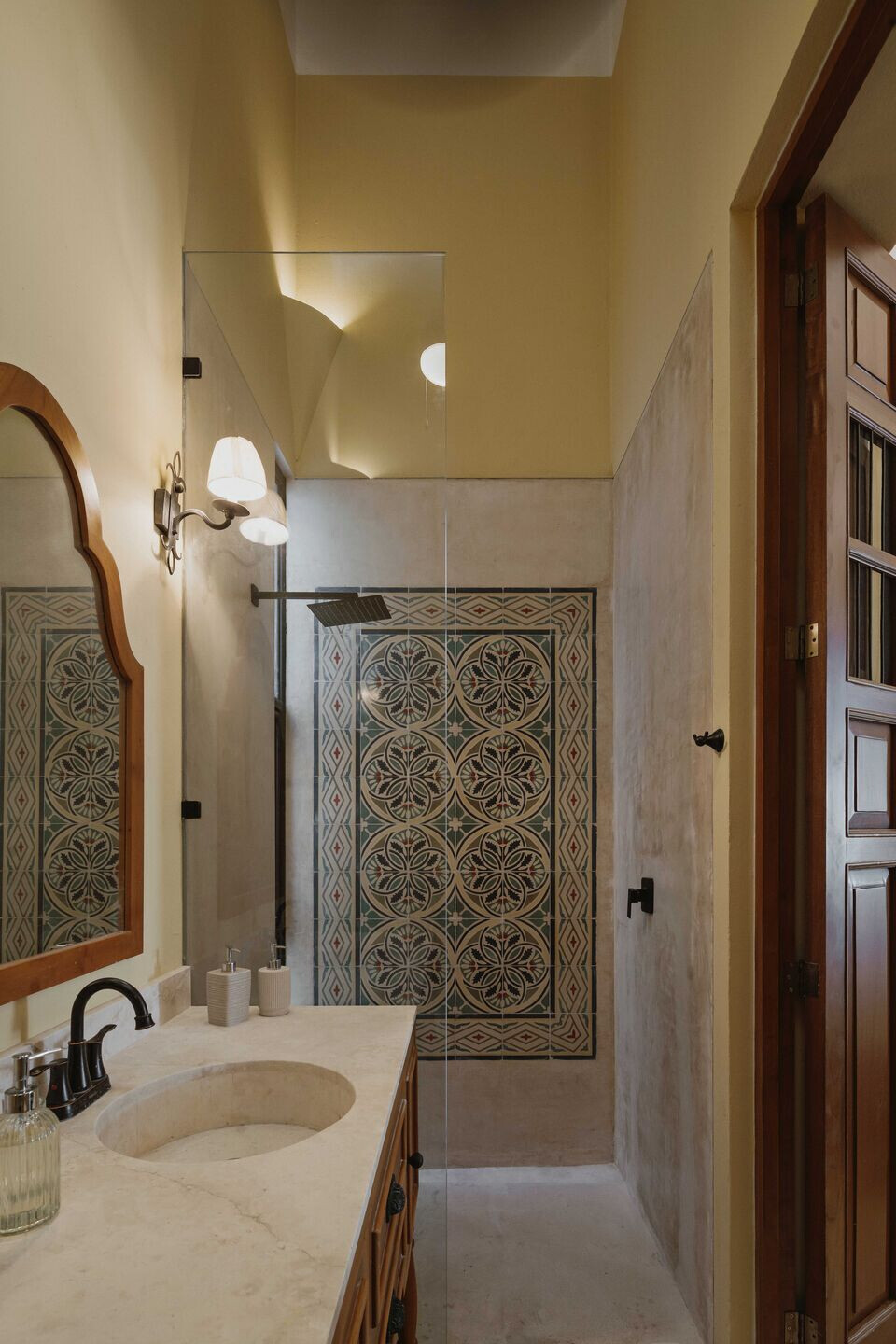
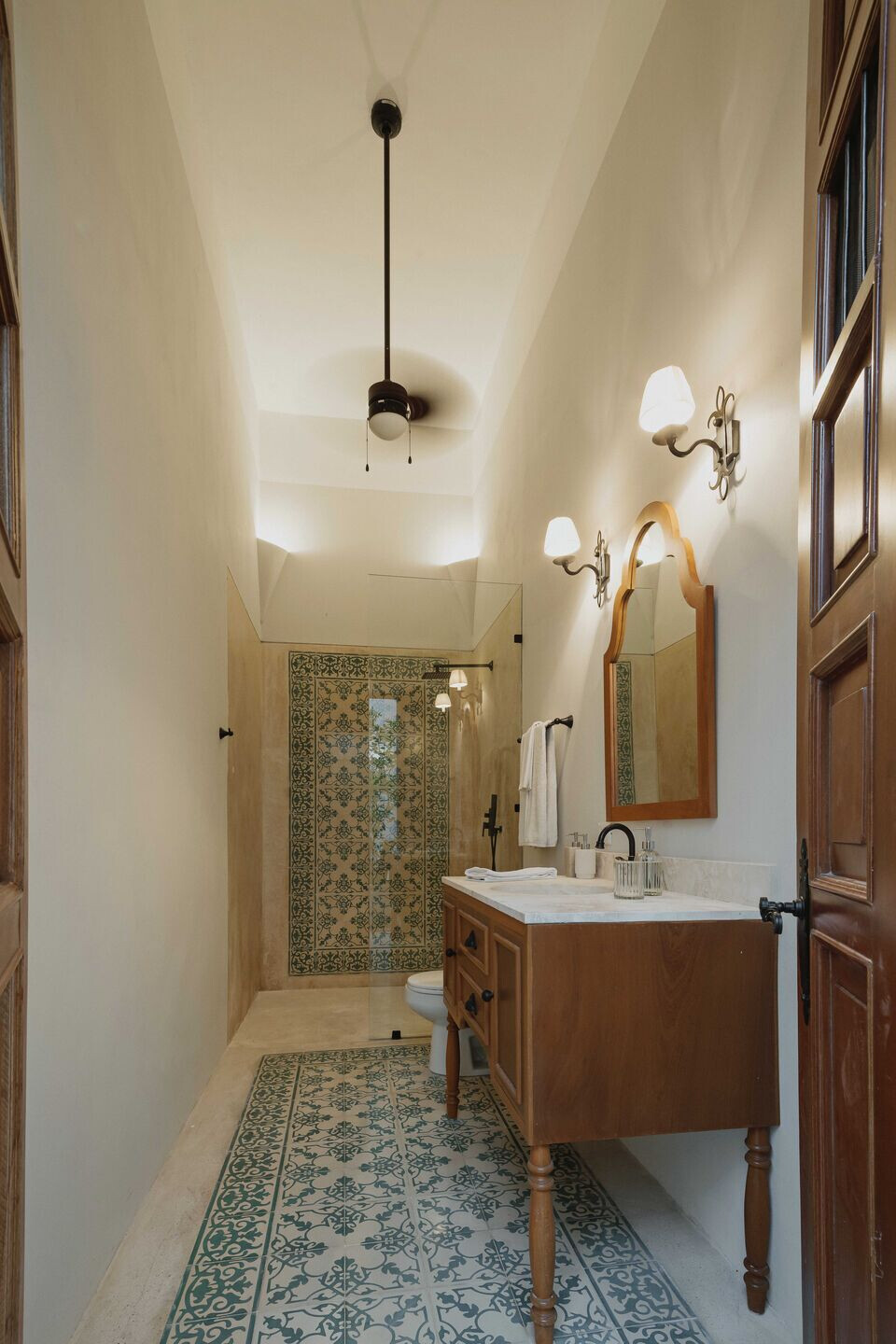
In the third and last blockthere was a construction in black work, not
belonging to the original construction, since there is a beam roof and
vault on columns and beams of apparent concrete. Like walls
adjacent, the unfinished block is observed as a lattice.
