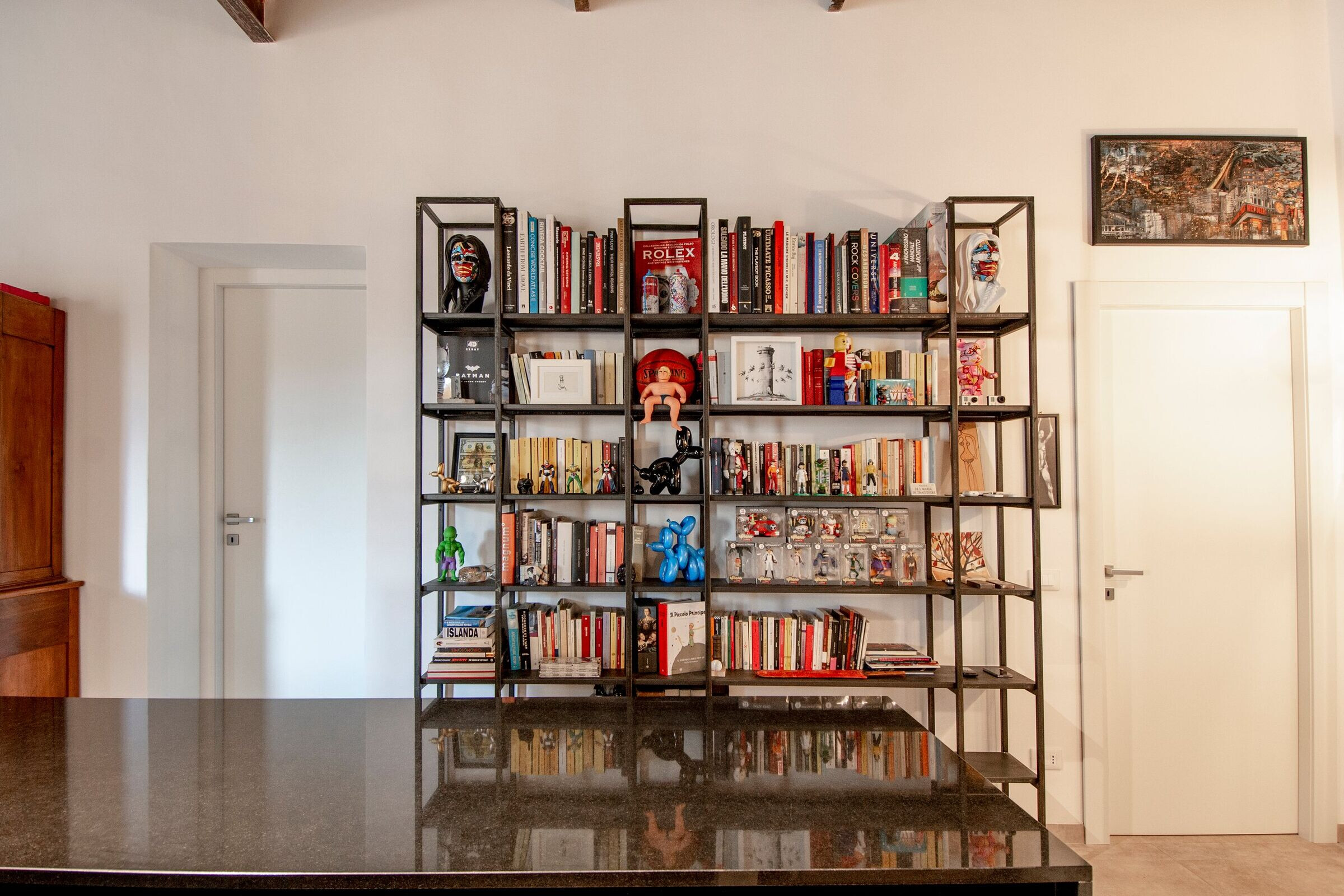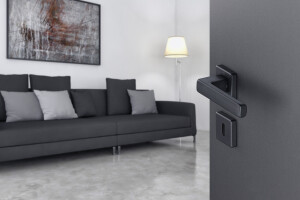Casa FB, which used to be part of a convent from the 18th century, is located in the most famous square of the prestigious Trastevere neighborhood, in the heart of Rome.

The apartment has undergone an important conservation intervention, which was aimed to highlight the ancient original structure of the building and creating harmony between past and present through the inclusion of industrial and modern elements. The renovation project involved the complete removal of the partitions, keeping only the supporting structure. The ceilings are made of wonderful original wooden beams and some iron beams laid in place during a structural consolidation of the entire building in the ‘90s. Most of these wooden beams had been covered with false ceilings, but they have been now brought to light and restored.

The living area is a large open space, enriched by leather sofas in the color temperature of the original brick walls. The use of external industrial-style pipes laid on the brick walls was to play with the powerful juxtaposition of ancient and modern, which is the whole intention of this renovation. The living area also hosts the dining area and the kitchen, which looks like it is emerging from the floor, having used the same material for both its covering and the house pavement. A laundry room has been created behind the kitchen.

Finally, through a large window that opens onto a balcony, the apartment enjoys a breathtaking view of the Trastevere rooftops, the Janiculum Hill and the dome of St. Peter's Basilica.

The master bedroom has a custom-made walk-in closet and an en suite bathroom covered with hand decorated cement tiles from Morocco and some slate slabs. While the ceilings are 3.40 meters high, the walk-in closet is only 2.4 meters high, to let the natural light come in from the window but also to keep the room open and spacious. For the same reason, the walk-in closet has two entrances that give it the look of a monolithic entity which enriches the room instead of shrinking it.

The second very large bedroom has two windows and two doors. This leaves the possibility to get a third bedroom by dividing the room with a new wall. The second bathroom mirrors the first and serves the rest of the house. Its coating is corten-colored and its faucets are in bronze. The entire apartment has a light-colored floor made of concrete-effect slabs, with the exception of the laundry room where Moroccan hand decorated cement tiles were chosen. The walls of the apartment are embellished with a prestigious collection of Urban Art by renowned international contemporary artists.

Material Used :
1. Flooring: Grès, Urban Sand Urban Anthracite, Porcelain Grés and Moroccan hand decorate tiles
All apartment Flooring: Grès, Urban Sand, Porcelain Grés (60x120 cm tiles)
Guest Bathroom wall : Grès, Urban Anthracite, Porcelain Grés (60x120 cm tiles) Cementine handmade (20x20 cm tiles)
Kitchen wall: Cementine handmade (20x20 cm tiles)
Custom made kitchen by Lube
Laundry flooring: Cementine handmade (20x20 cm tiles)
2. Interior lighting: Vintage lamps from different Vintage store in Italy (Milan and Rome)
3. Interior furniture: Iron, Custom made library, vinyl shelves and walk-in closet all designed by Architect Beatrice Medici































