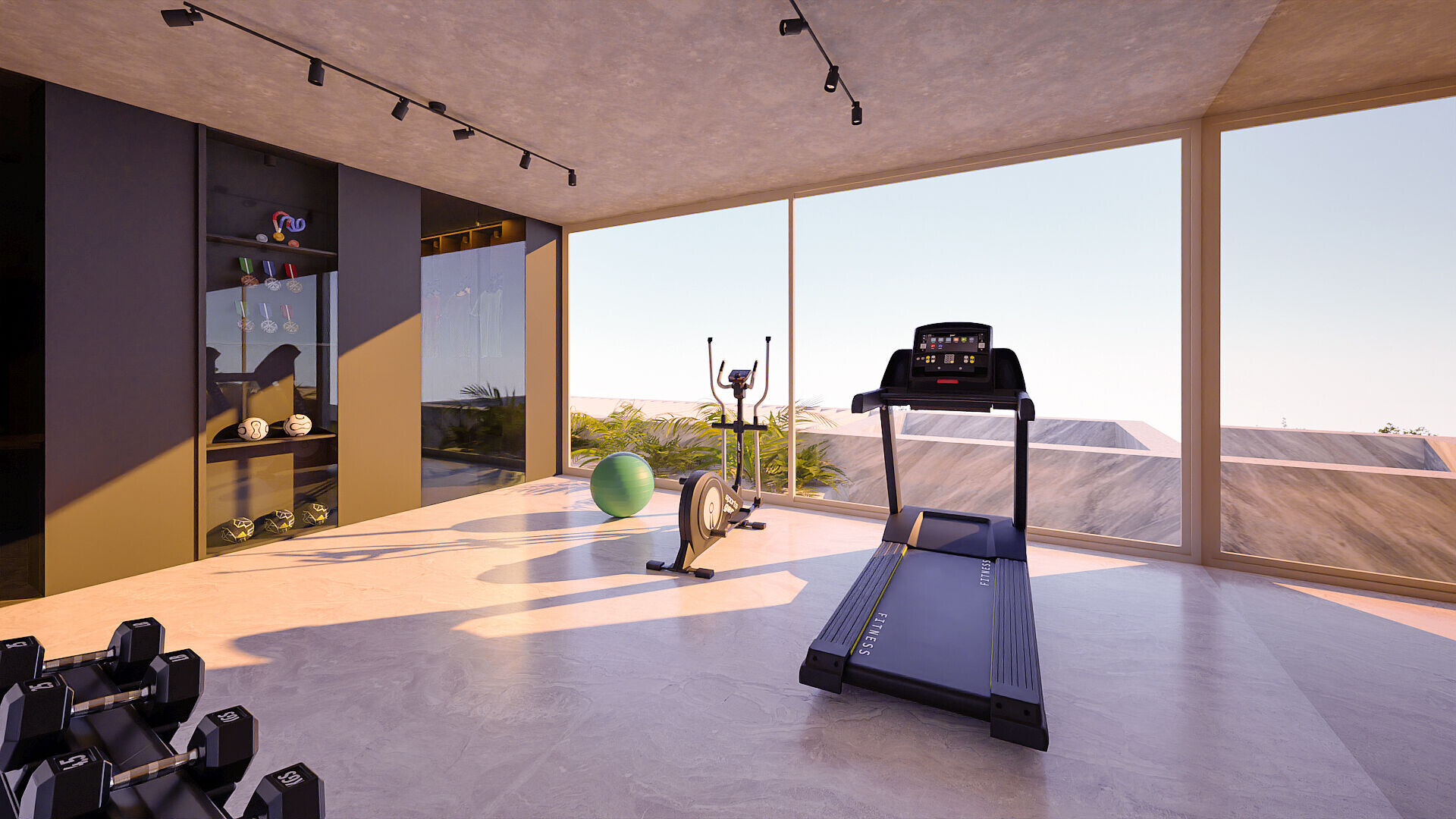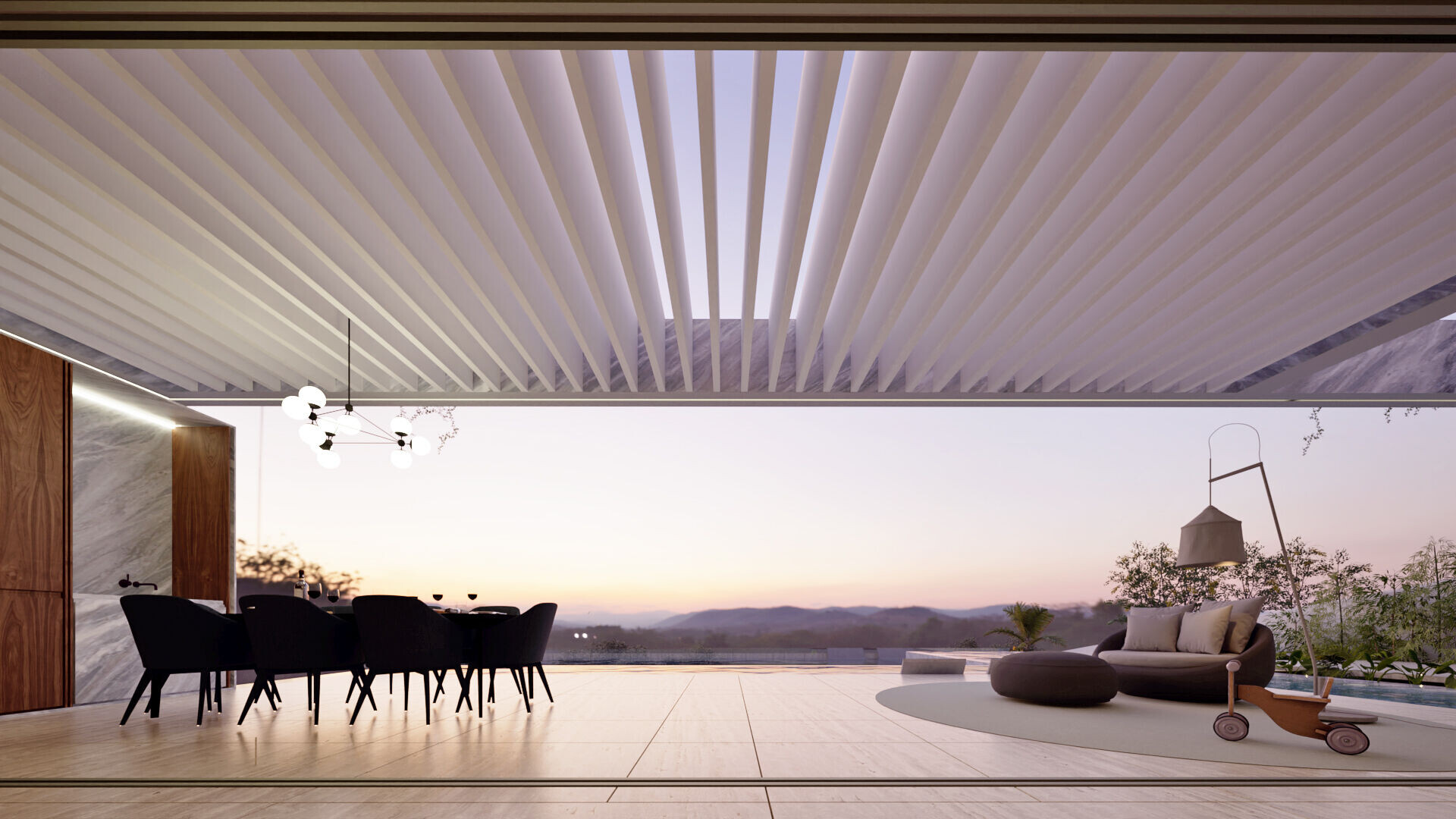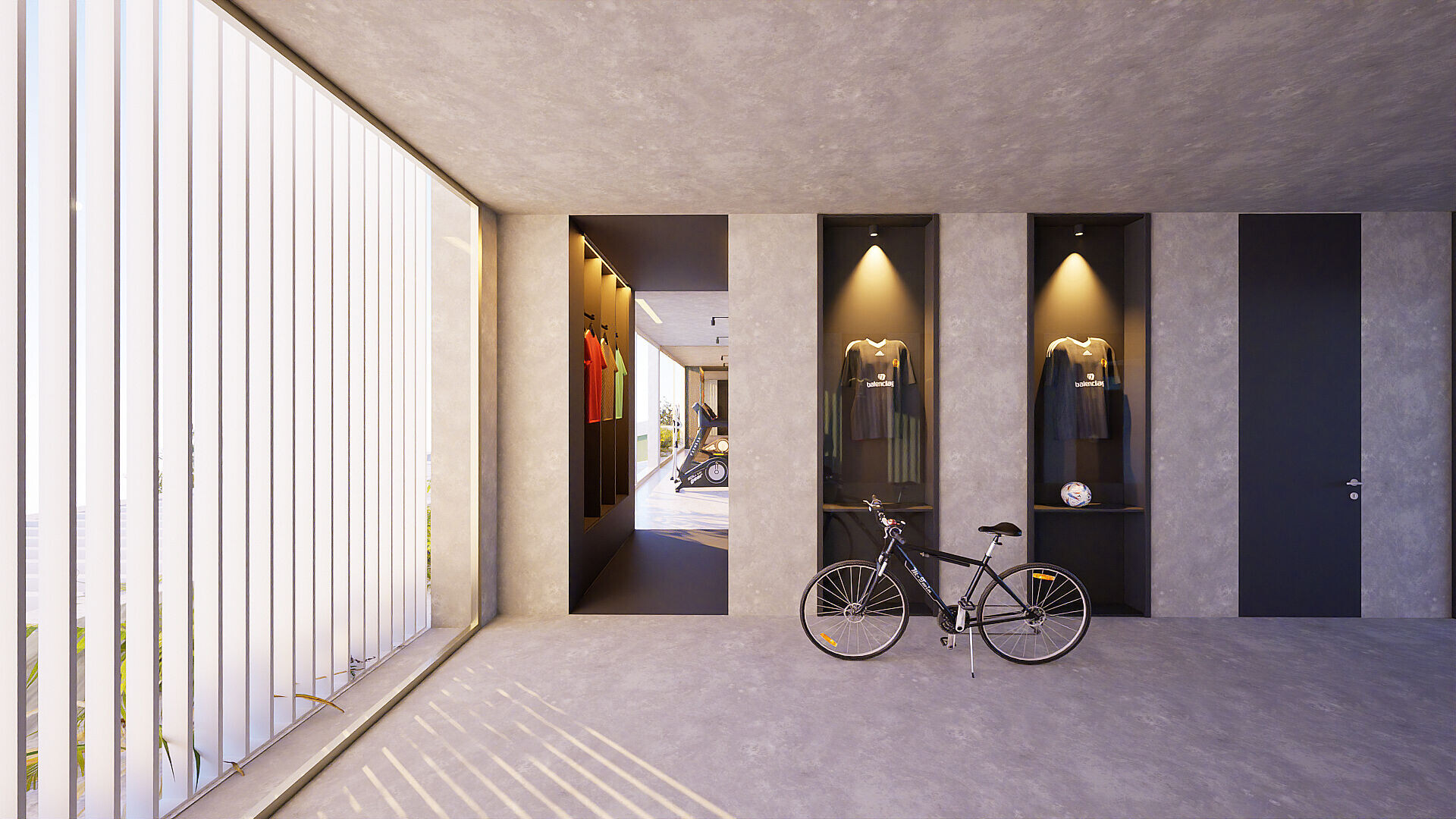Location: Oeiras, Portugal
Year: 2024
Client: Private
Status: In development
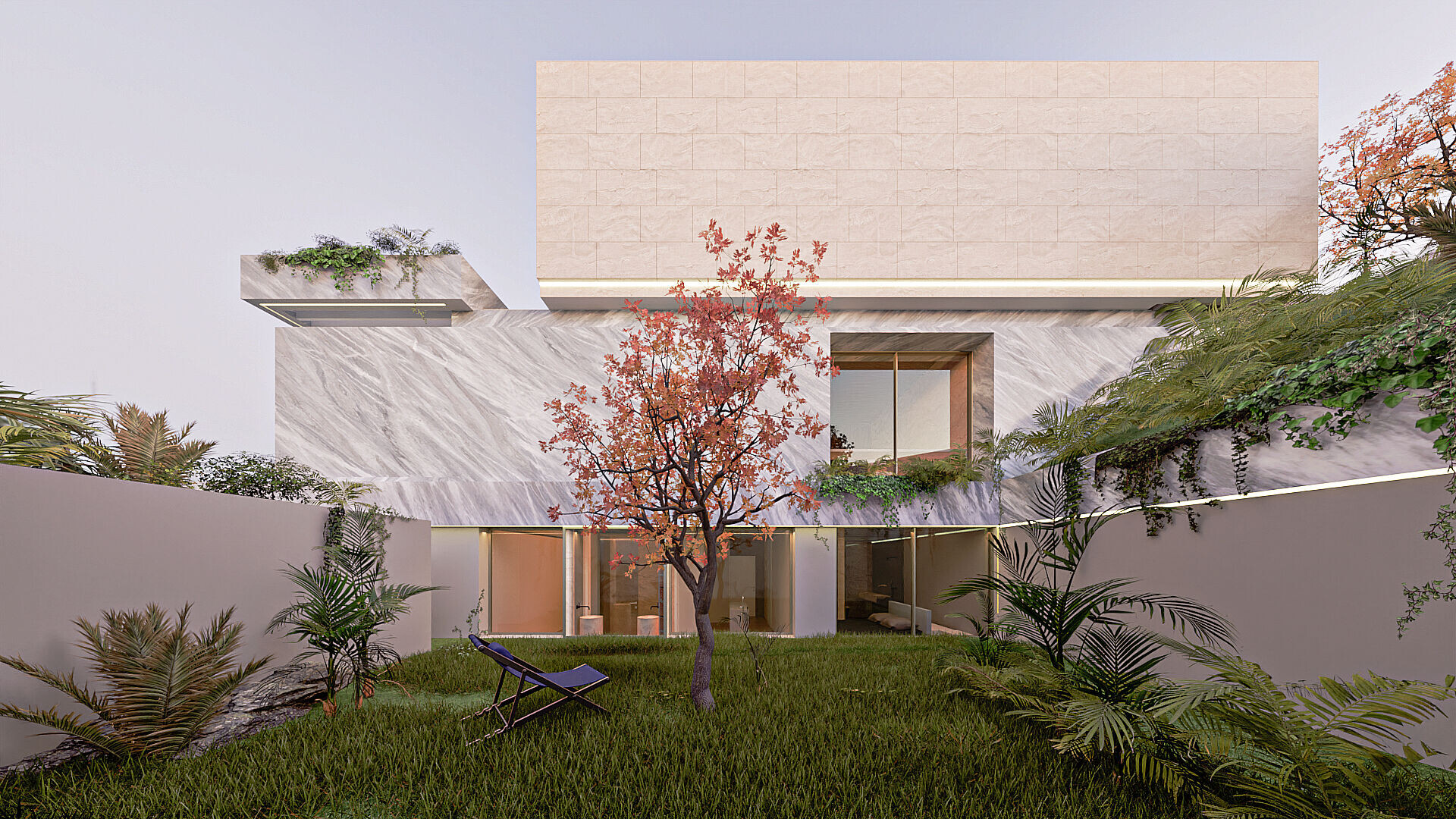
Set on a sloping terrain, this three-storey residence is organized across a sequence of staggered levels, using the site’s natural topography as a key design element. The massing is clad in two tones of natural stone: a darker grey envelops the lower levels, grounding the building and providing a sense of solidity, while a lighter cream stone defines the upper volume, evoking lightness and suspension.
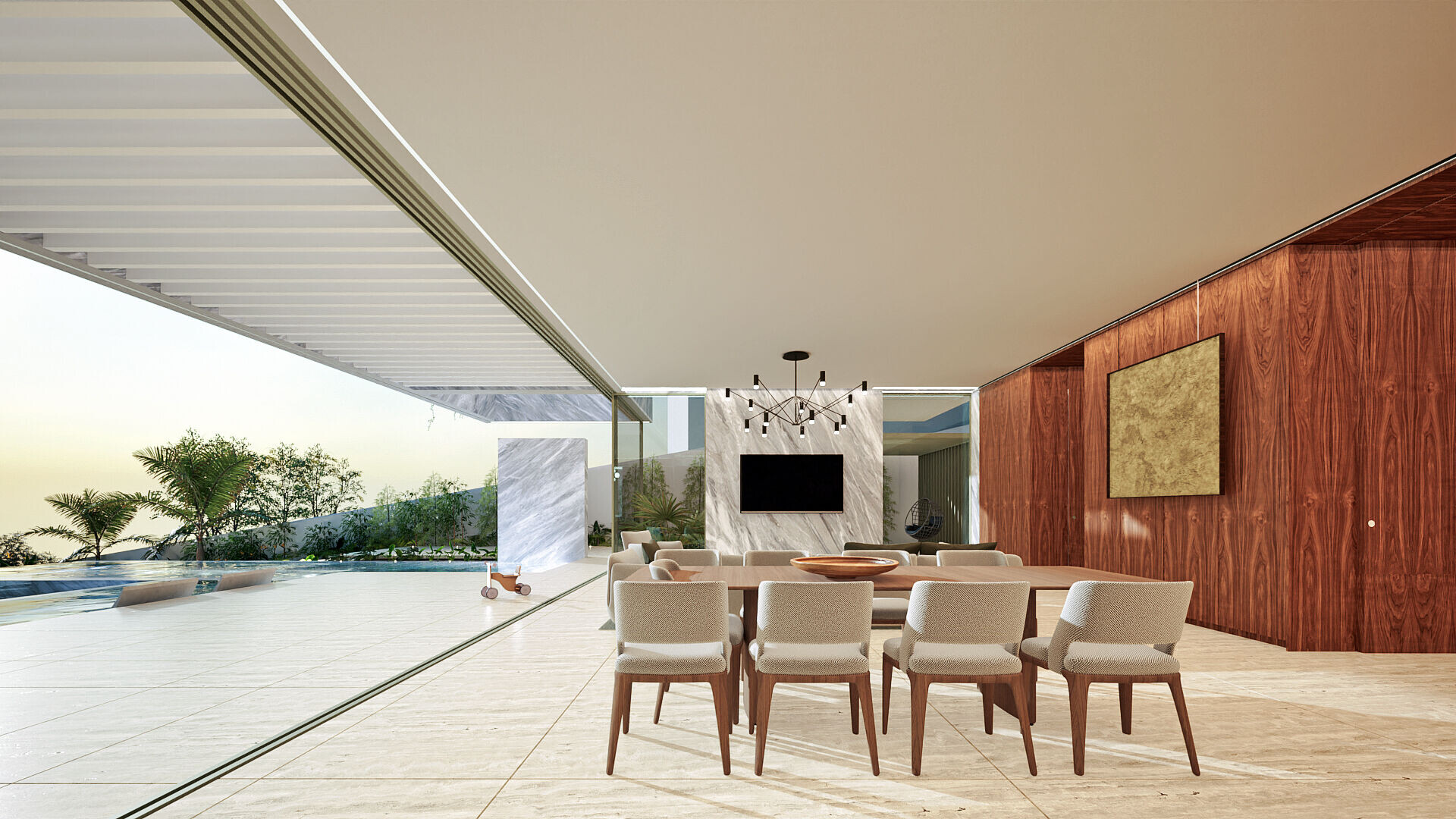
The top floor accommodates the garage and a gym, and serves as the main entrance to the house. The intermediate level is dedicated to social areas — an office, living room, and open-plan kitchen — which open directly onto an expansive terrace with a firepit, swimming pool, and a water mirror with a glass bottom. This feature plays a dual role: as a scenic focal point and as a natural shading system for the four bedrooms located on the lower floor.
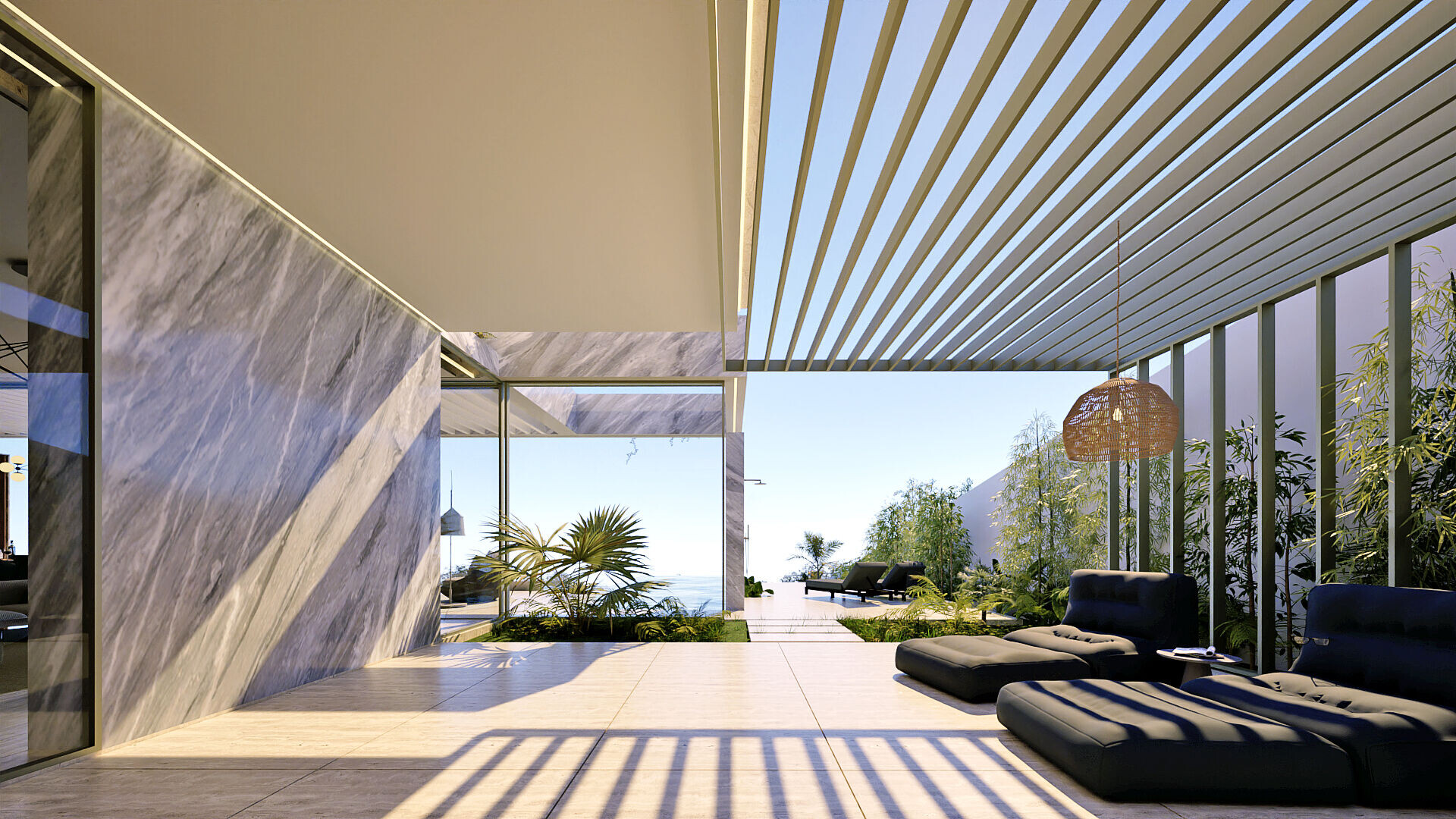
The lower level also includes a laundry room and opens directly onto a generous lawn, creating a seamless connection between the private spaces and the surrounding landscape.
