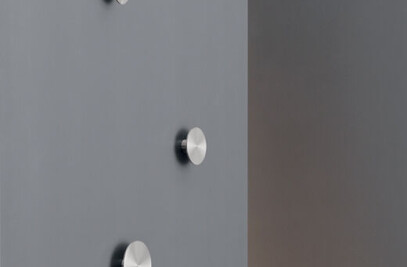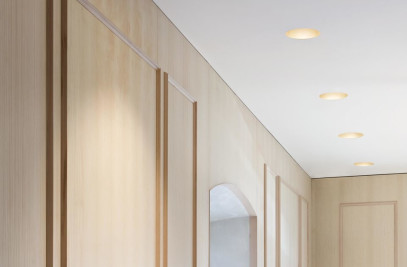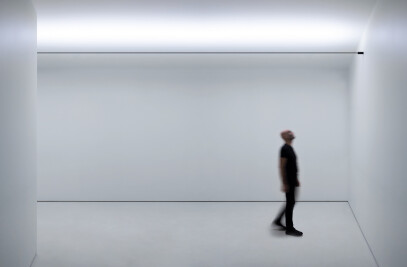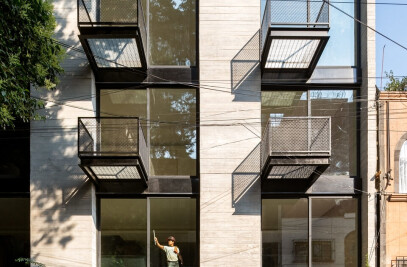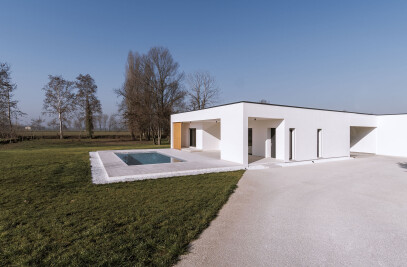The renovation of "Casa Mace" concerns the restyling of an attic located inside a farmhouse in the Brescia countryside. The project enhances in a contemporary way some characteristic elements of the house: such as the cherry wood parquet, the exposed beams of the roof and the imposing height of the rooms. The only structural intervention was the closing of the staircase body to use the existing space at its edges. On one side there is a storage room and on the other side there is a TV cabinet serving the living area. The living room is characterized by a large open space in which stands out the kitchen with island, made to measure and enriched with a top and splash guard in black Marquinia marble. The fil-rouge of black marble was then taken up again in the bathroom through the floor, the wall coverings and the shelf supporting the washbasin, as well as in the small tables designed for the living room and the bedroom, where there is also a custumized wardrobe with the interior of smoked oak and lacquered doors, that are embellisheds with leather handles.
| Element | Brand | Product Name |
|---|---|---|
| Bathroom and Kitchen taps | CEADESIGN | |
| Manufacturers | Flos | |
| Manufacturers | Deltalight | |
| Manufacturers | Davide Groppi srl | |
| Manufacturers | Olivari B. spa | |
| Manufacturers | Porro S.p.A. |
Project Spotlight
Product Spotlight
News

Fernanda Canales designs tranquil “House for the Elderly” in Sonora, Mexico
Mexican architecture studio Fernanda Canales has designed a semi-open, circular community center for... More

Australia’s first solar-powered façade completed in Melbourne
Located in Melbourne, 550 Spencer is the first building in Australia to generate its own electricity... More

SPPARC completes restoration of former Victorian-era Army & Navy Cooperative Society warehouse
In the heart of Westminster, London, the London-based architectural studio SPPARC has restored and r... More

Green patination on Kyoto coffee stand is brought about using soy sauce and chemicals
Ryohei Tanaka of Japanese architectural firm G Architects Studio designed a bijou coffee stand in Ky... More

New building in Montreal by MU Architecture tells a tale of two facades
In Montreal, Quebec, Le Petit Laurent is a newly constructed residential and commercial building tha... More

RAMSA completes Georgetown University's McCourt School of Policy, featuring unique installations by Maya Lin
Located on Georgetown University's downtown Capital Campus, the McCourt School of Policy by Robert A... More

MVRDV-designed clubhouse in shipping container supports refugees through the power of sport
MVRDV has designed a modular and multi-functional sports club in a shipping container for Amsterdam-... More

Archello Awards 2025 expands with 'Unbuilt' project awards categories
Archello is excited to introduce a new set of twelve 'Unbuilt' project awards for the Archello Award... More







