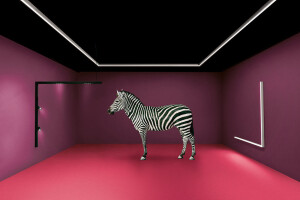The refurbishment of an apartment placed at the corner of a building from the 1880 in the city of Turin was the chance to adapt a classical housing typology to contemporary needs of a young growing family. Through the study of historical drawings and the demolition of false vaults and collaborating partitions, the original vaults have been brought to light.




This allowed for a spatial reorganization, leveraging the large angular volume for the kitchen and living room. This space serves as the pivot between the master bedroom and the daughter's and guest bedrooms. The corridor is a scenic space, characterized by a large curtain that hides storage spaces and room entrances.

















































