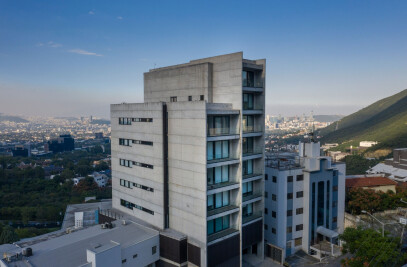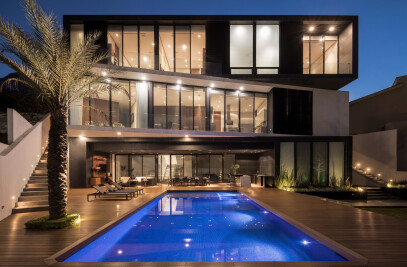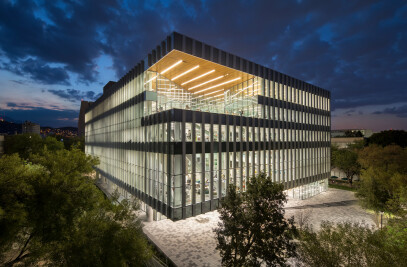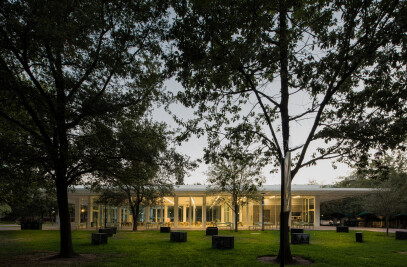A large farm and a large slope presents a potential unparalleled views to the north of the city. The golf club in the foreground, as well as other green areas of San Pedro Garza Garcia, visually stunning topped with the Cerro de Las Mitras. The outline of the house solves linear over its three descending levels, ensuring all areas of the house the views described above.
At the highest level, at the level of the sidewalk, social areas such as the lobby, lounge, bar, dining room, library and a large social terrace are developed. Also, at that level it is a large garage for 6 cars, as well as the breakfast area, family room, kitchen and laundry. In the intermediate floor a large master bedroom as well as four medium-sized bedrooms, with shared bathrooms and dressing rooms for children are resolved. At this level there is also a small family room and an area for the study. On the lower level, the program of the residence with a large games room with home-theater system, cellar, gym, bar, covered terrace and two full baths required for the pool is completed.
Outside, said pool merges with a water mirror that welcomes visitors, and is complemented by a small open pavilion that functions as a social area for recreational activities. This outdoor pavilion features a sitting area, dining room, bar and barbecue area, and is linked to both the pool area and the great slab that supports the garden. It should be noted that the slab is at a level approximately 8 meters below the upper street, but 12 meters above the lower street, so the large garden achieving this involved a challenge to engineering level. The great wall seen from the bottom of the house and hiding the supports of the slab yard, is covered entirely by flagstone, to blend with the natural cut of the existing stone.
Regarding the coatings of the house itself, she was chosen to work with a palette based materials flattened white, wood, stone mirasema, large glass areas and various elements of exposed steel. In the interior materials they are marble predominate St. Thomas and the natural walnut wood. Because of its large size, for vertical movement of the house there are 4 options: The main staircase and a lift for everyday family use, service and guests. An outside staircase through gardens and water bodies linking the main access to the pool area and garden, and finally a large spiral service staircase that descends from the service area upstairs to the garden area on the level lower.

































