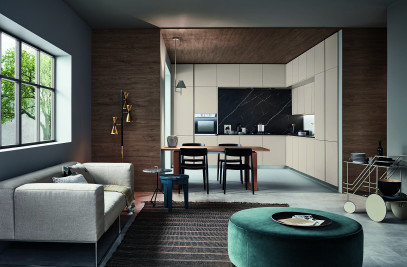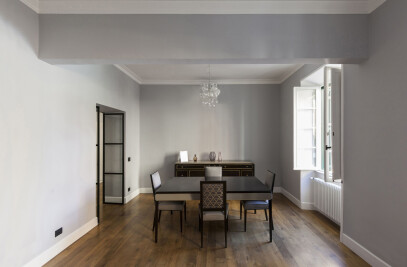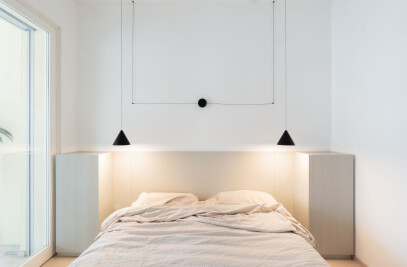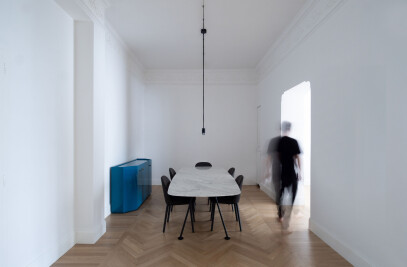Casa NEMO, in Rome's Trieste neighborhood, is a shell of handcrafted finishes from the past enriched by the taste for contemporary design shown by the young owner couple.



Polychrome marbles and Venetian floors identify, today as in the past, the large rooms of the apartment, connected by a long corridor with a Palladian floor.



The hallway is then interrupted by the addition of a round arch, which leads to the private area of the apartment.



Overall, the floor plan of the apartment has been preserved, intervening on the kitchen, the service block and the hallway, the latter enriched with custom-made cabinets lacquered in light colors.



A wide entrance leads to the living room through an open doorway, which is repeated toward the kitchen and the library, giving rhythm to the living room.
These thick openings are emphasized by white Carrara marble thresholds, like a connection between old and new floorings.


Contemporary design is found in the inclusion of hanging lights in the living room and kitchen, as well as in the selection of furnishings as colorful as the flooring.



















































