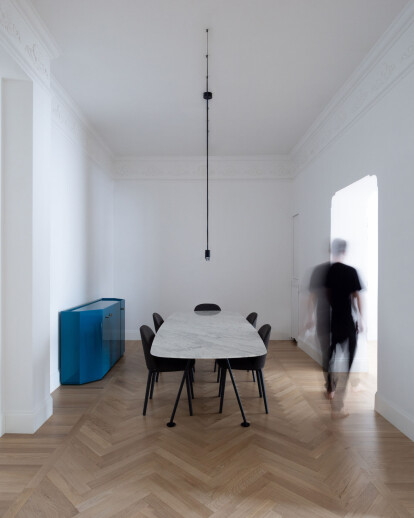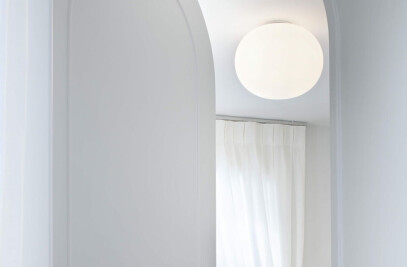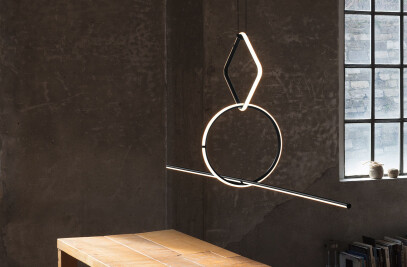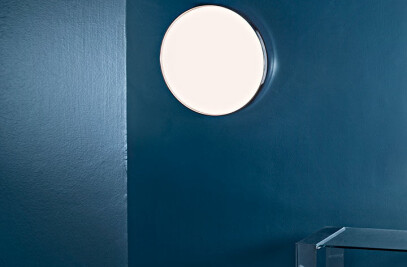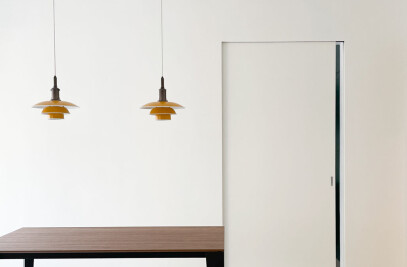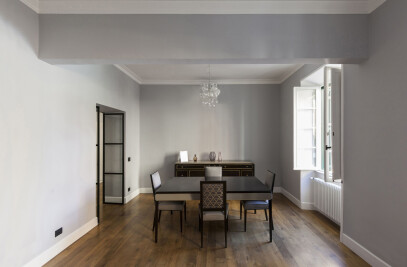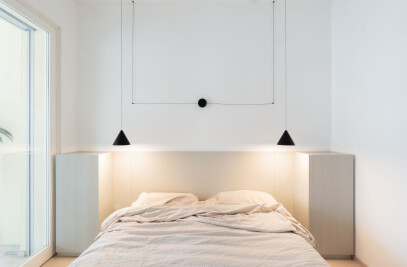Located inside a historic building in the center of Rome, the apartment, with its arched windows, English-style fixtures and balconies with balustrades with columns, preserves its original decorative apparatus. The project aims to maintain the historic memory of the house, whose wide spatiality is marked by open passageways that rhythm the sequence of the rooms and by design choices aimed at preserving the original decorative system with accurate restoration interventions. The division of the rooms has allowed, without upsetting the system, to maintain a clear separation between the private and the representative area, thus saving the typical structure of the houses of the time. From the large living area, illuminated by the glass-concrete ceiling above the fireplace, two corridors lead to the private rooms and cross the house. These connecting spaces are enriched with precious wardrobes, restored and integrated to adapt to new needs of the property and, with simple shapes and evocative moldings, enhance the perception of space by playing with the heights of the ceilings. The laundry and the kitchen remain two private rooms but accessible thanks to a full-height paneling system which, sliding horizontally, is recomposed into a single continuous surface, almost disappearing as needed. The bedrooms, as the rest of the house, are comfortable and bright, essential in furnishings and with decorated ceilings, large windows and private balconies, with exclusive views on the neighborhood. Only natural materials were used in the project: alongside the oak wood used for the floors, coverings, accessories and fixed furnishings are made of stone, placed in strong dialogue in order to have a material stamp in contrast with the white surfaces of walls and ceilings. This alternation of materials characterizes the kitchen and the representative rooms such as the entrance, where the large twin niches are covered in Guatemala green marble, and the bathrooms, with coverings respectively in white Carrara marble and open pore Roman Travertine, with handcrafted handles made by the wastes of marble working.
Products Behind Projects
Product Spotlight
News

Introducing partner 10DEKA
When it comes to creating the perfect outdoor space, the right furniture can make all the difference... More

OMA completes adaptive reuse of former bakery in Detroit
International architecture and urbanism practice OMA has completed LANTERN, an adaptive reuse projec... More

AOR Architects completes Finland’s first three-story timber log public building
Helsinki-based AOR Architects has completed Monio High School and Cultural Center, the first three-s... More

Norm Architects designs cozy restaurant interior in ethereal “Salmon Eye”
Copenhagen-based multidisciplinary architecture and design studio Norm Architects has completed the... More

Yamaikarashi Nursery School, a 2023 Archello Awards winner, is designed to function like a village
As the countdown to the Archello Awards 2024 heats up, with submission deadlines just weeks... More

Light-filled Multisport Complex in Quebec features massive wooden roof structure
The new Saint-Georges Multisport Complex in Saint-Georges, Quebec, was designed by Quebec-based ABCP... More

25 best pendant lighting manufacturers
Pendant lights are suspended luminaires that offer a versatile illumination solution for various int... More

GROUP A presents design concept for 'Paris Proof Block'
Rotterdam-based architecture office GROUP A first launched its internal think tank, CARBONLAB, in 20... More
