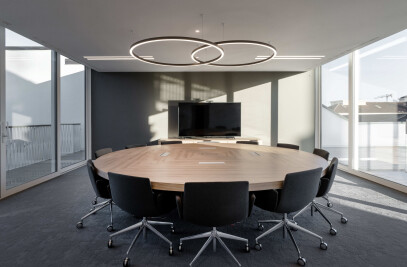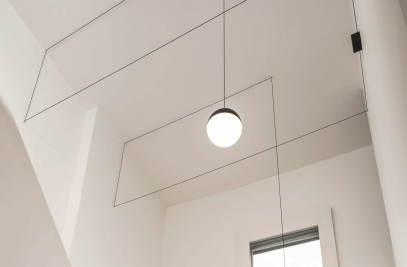The project involves the renovation of a mid-800 farmhouse located in the historic center of Pecetto Torinese. The challenge is to maintain the historic structure of the building, bringing to view the typical construction elements of the time, and integrating it with some contemporary elements that, in contrast, characterize the style. The external facade of the building, once plastered, was taken to the rough, showing the small vaults that served as lintel for the openings and the old walls in brick and stone. The elements that have been replaced, for structural or degradation reasons, are highlighted using steel as a contrast material. The main body is divided into two housing units, both of which develop on three levels. The living room of the apartment overlooking the street has a glass floor at the entrance, designed to naturally illuminate the basement room below. The internal connecting staircases are made to design and look like real furnishing elements, which, integrated with LED strips, create suggestive scenarios. The existing vaulted rooms that did not present significant structural damage were consolidated and the vaults cleaned in order to bring them in exposed bricks, emphasizing the original construction technique. One of the characteristic elements of the second apartment is the "stair block", which is identified as a monolithic resin volume, creating a strong contrast with the historical nature of the building. The redevelopment of the building does not only concern the architectural aspect, but also the energy aspect. The building envelope was completely insulated from the inside, triple-glazed windows, a centralized mechanical ventilation system, photovoltaic and solar panels were installed, which led to an improvement in energy performance, demonstrating how a building can reconcile its historical nature with the most modern housing technologies.
Material Used :
1. Schuco – window – AWS 75.SI
2. Stiferite – insulation – GTE
3. Celenit – insulation - N
4. Kerakoll – Resin - Cementoresina
5. SILD – Parquet - Priamo
6. Florim – Tiles – Casa Mood, Neutra
7. Peronda – Tiles – Harmony Calm
8. Casalgrande Padana – Tiles - Spazio
9. ABK – Tiles – Crossroad chalk
10. Ritmonio – Taps – Diametro 35
11. Hatria – wc – Fusion
12. Hatria – washbasin – Happy hour
13. Acquabella - shower - Beton
14. Deltalight – light – Dox 100 W
15. Flos – light – String light
16. Linealight – light - Tour
17. Exenia – light – Pluriel plus
18. Montegrappa – fireplace – Light 06
19. Siematic – kitchen – Pure S3
































