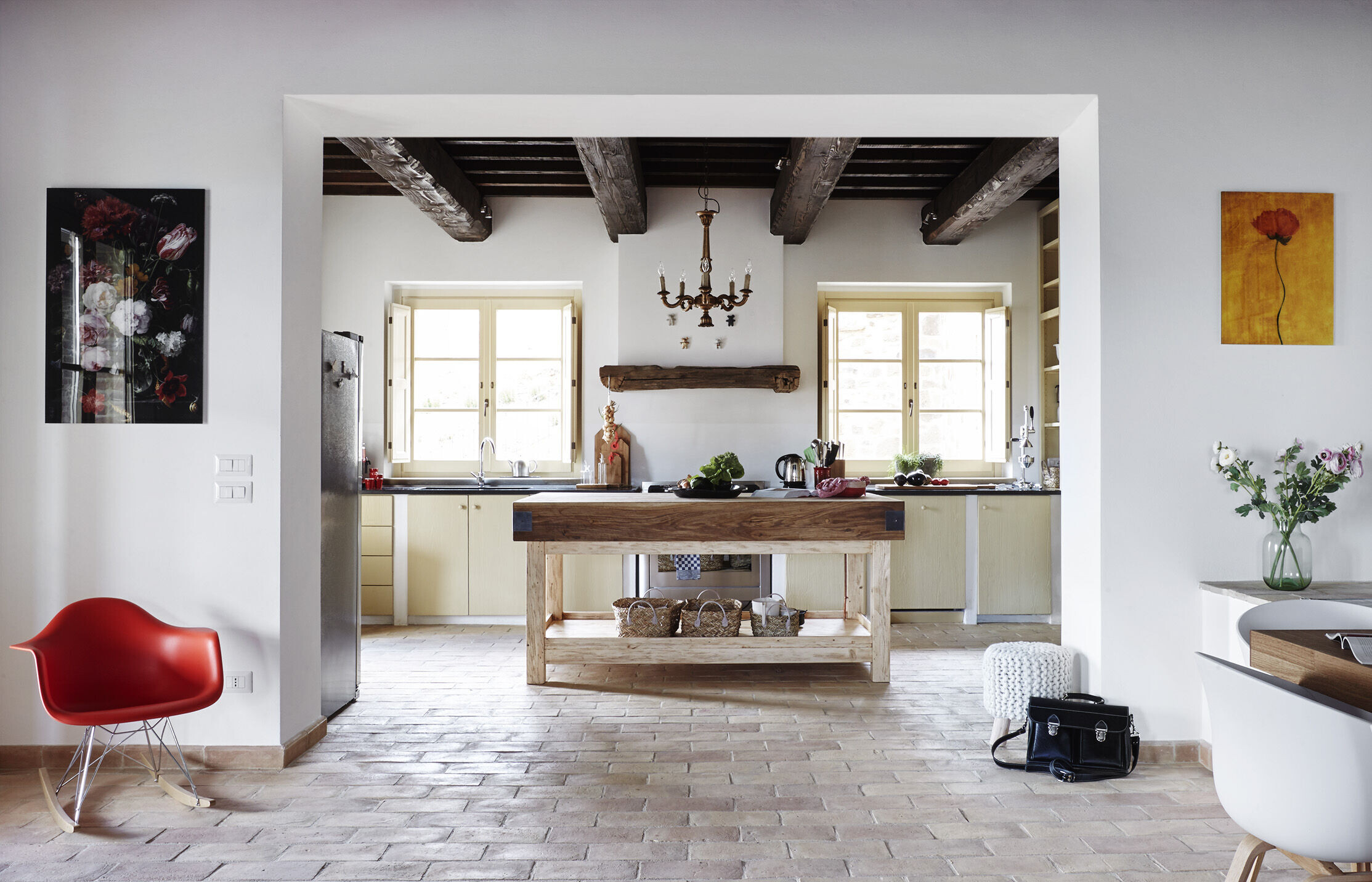We had to create a bright modern holiday home for mainly commercial use (holiday rentals). The challange was the fact that the house had to be inserted in quite a steep slope. We decided to come up with a design in which you enter which in the house is the first floor, but from the back side of the house is ground level. In this way the design 'followed' the slope and we had less land to bring up.
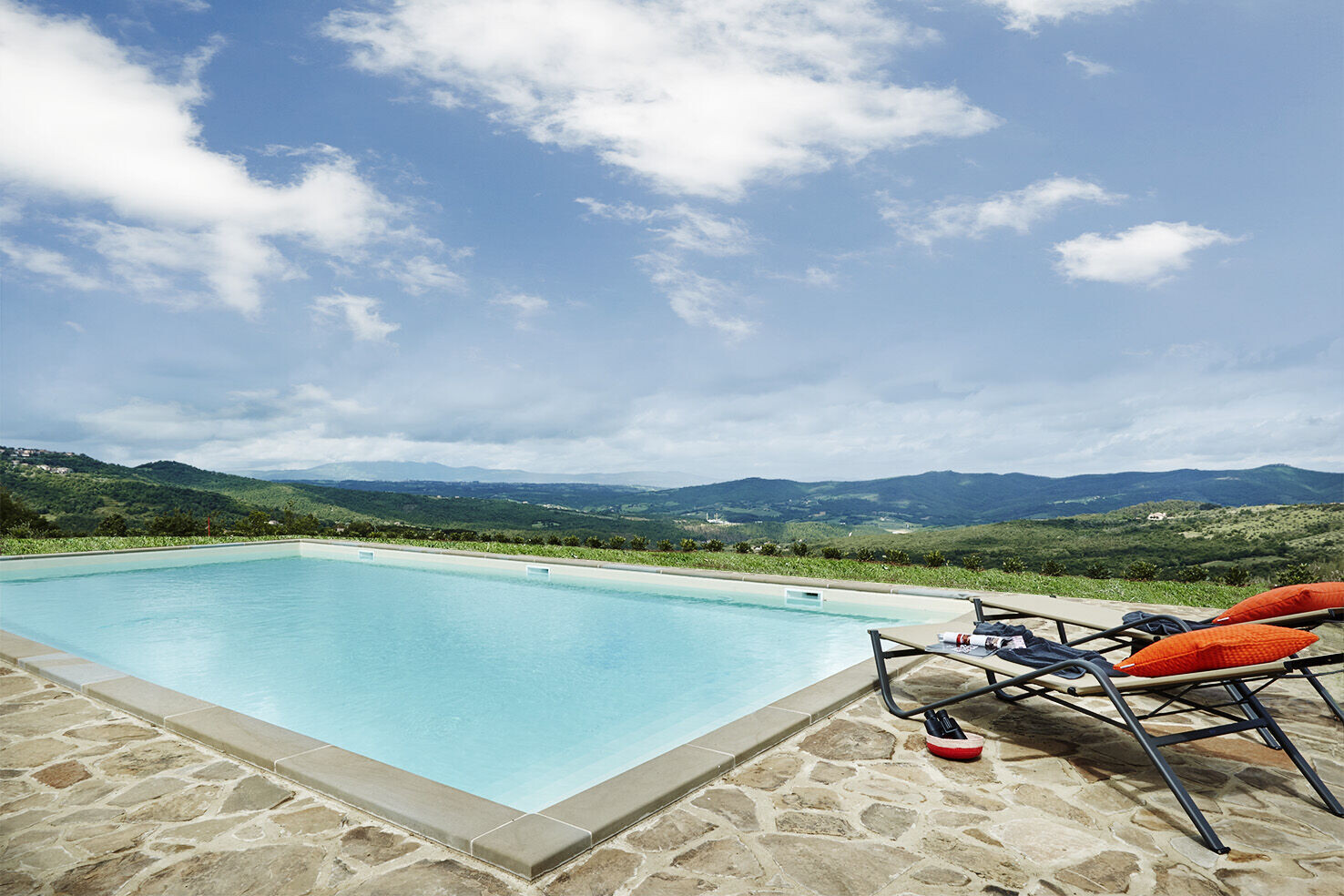
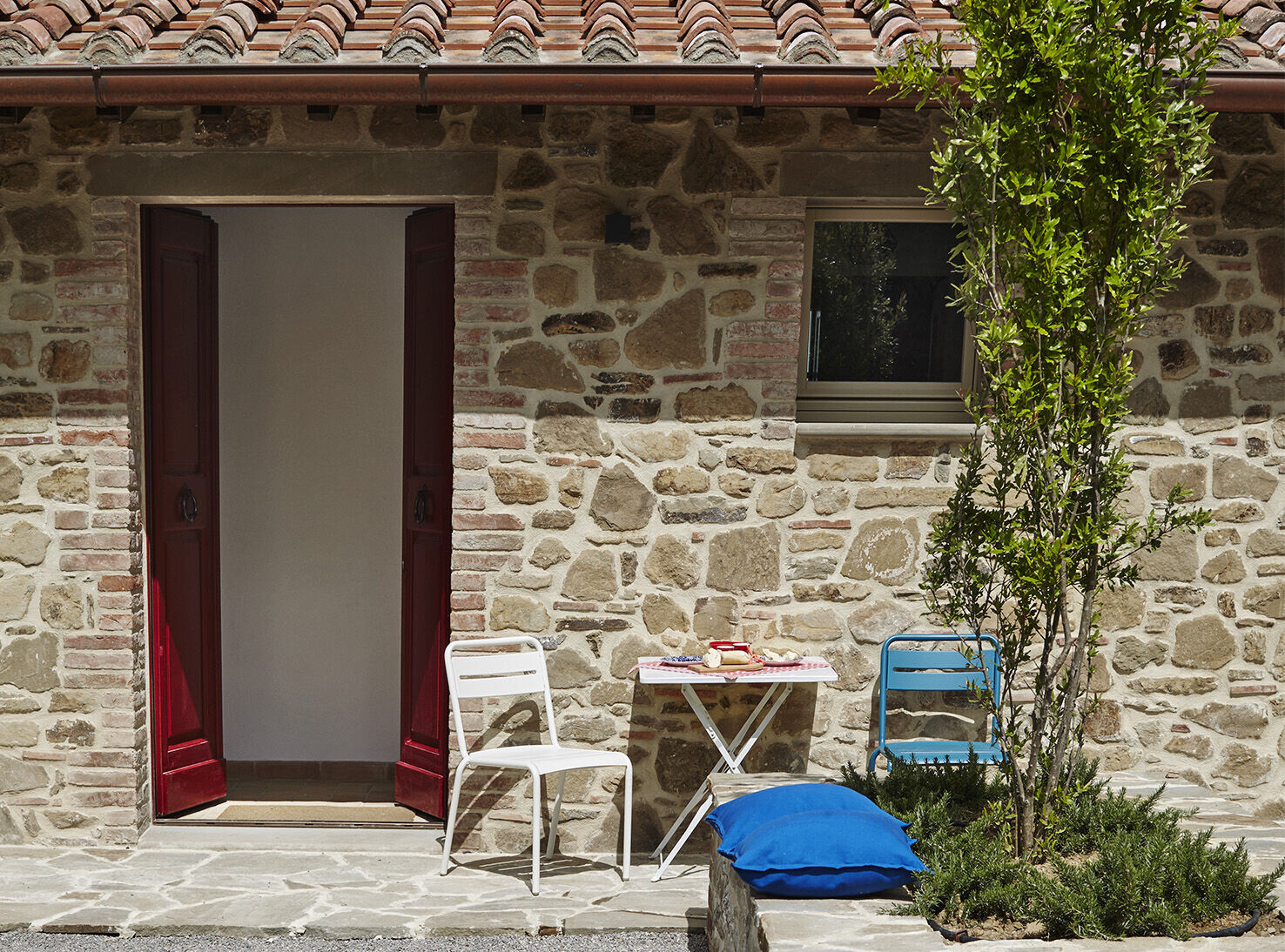
What materials did you choose and why?
Original local materials as hand made terracotta floors, beamed ceilings, outside local stone and terracotta roof tiles.
The exquisite craftsmanship inside the villa is matched by the incredible views and fabulous pool outside, making this the perfect place for adults and children alike.
Casa Refogliano is a stunning property that hugs the contours of the unspoilit Umbrian hills, close to the pretty town of Piegaro. Designed for a Dutch family, the build was project managed by Special Umbria and finished in 2016.
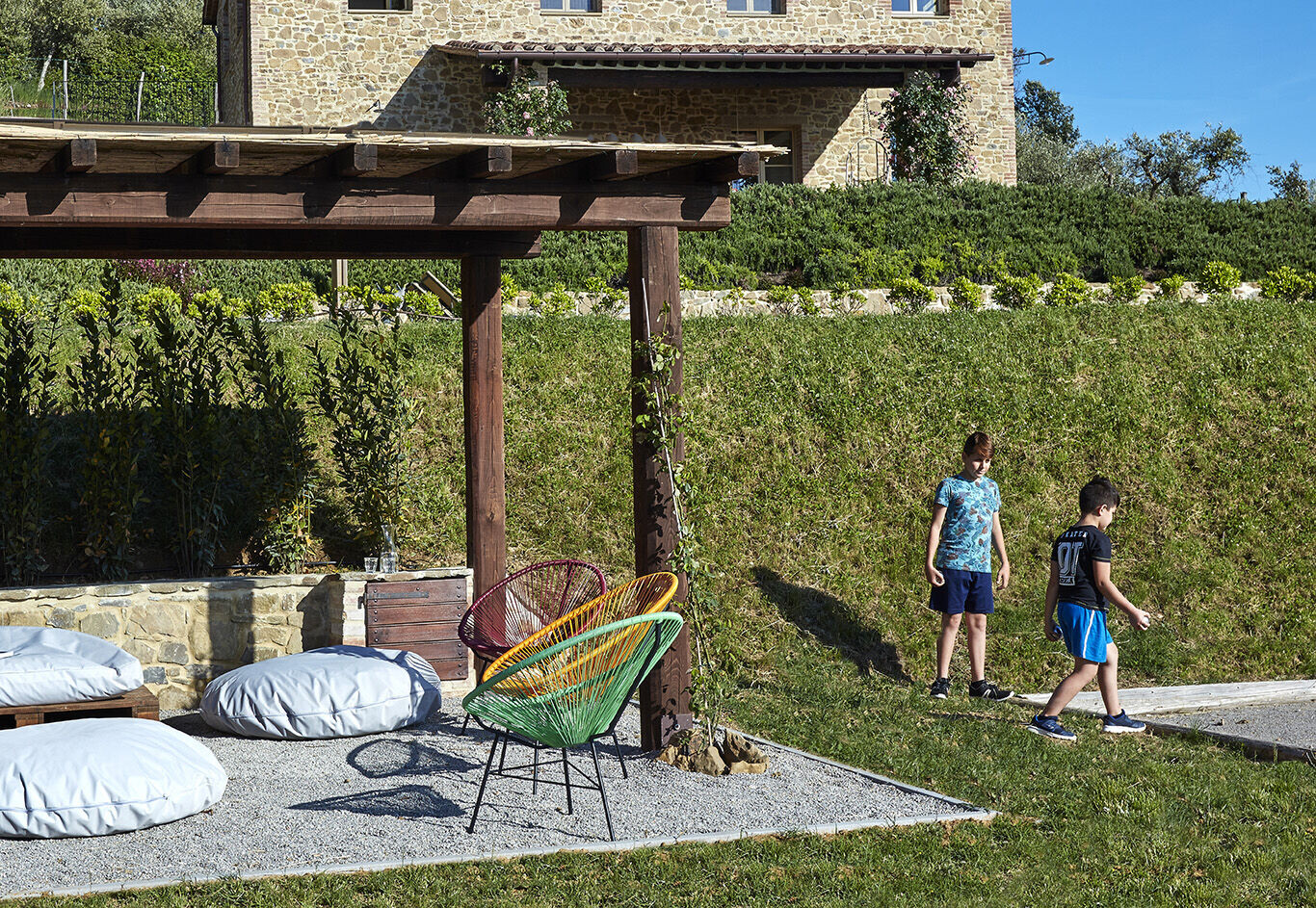
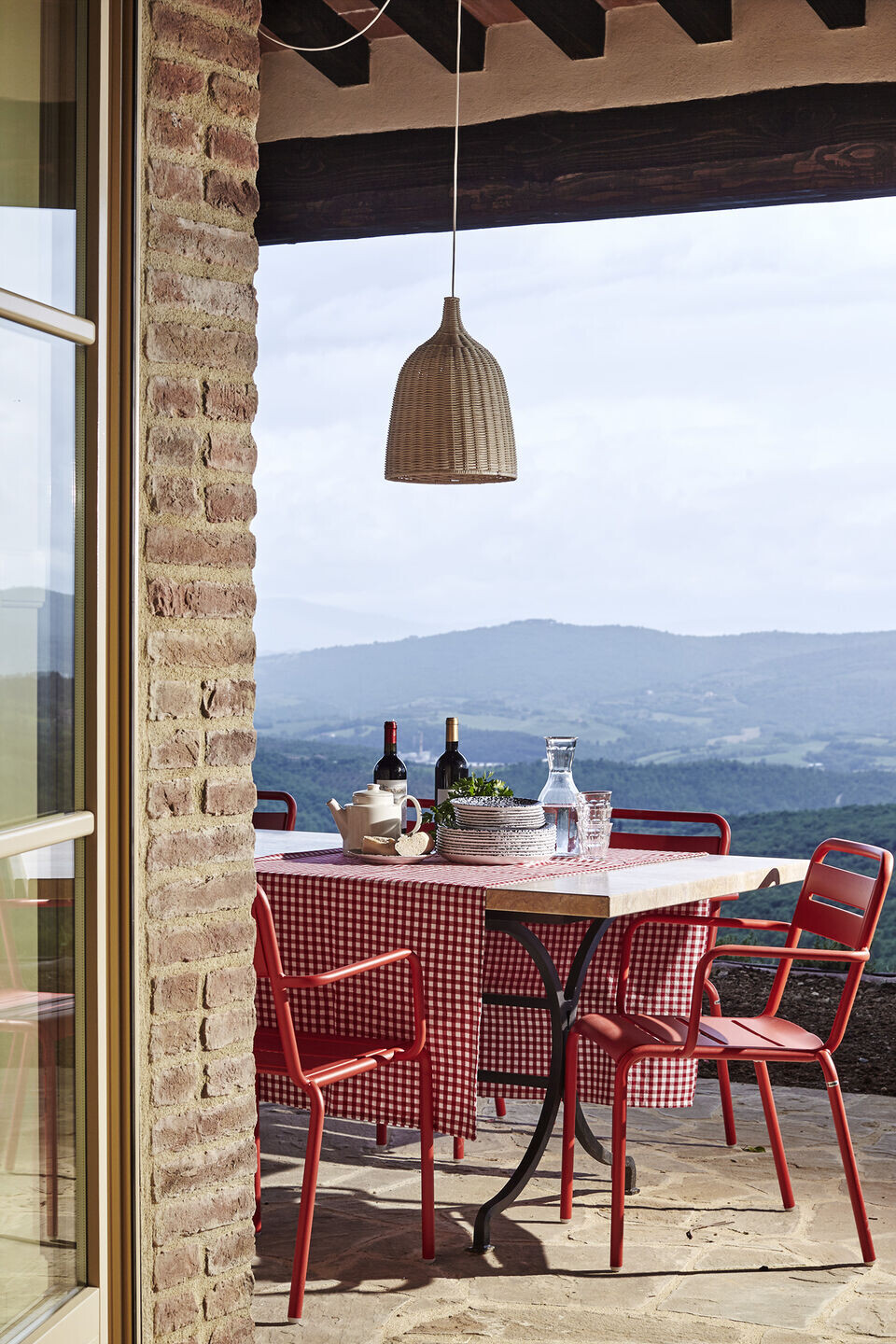
The traditional exterior uses local stone, and natural materials and handcrafted pieces feature throughout the property, including wooden beams, cotto floors and marble worktops. The interior décor is welcoming and joyful, with pieces by Dutch designers such as Marcel Wanders and Piet Hein Eek giving a nod to the owners’ heritage.
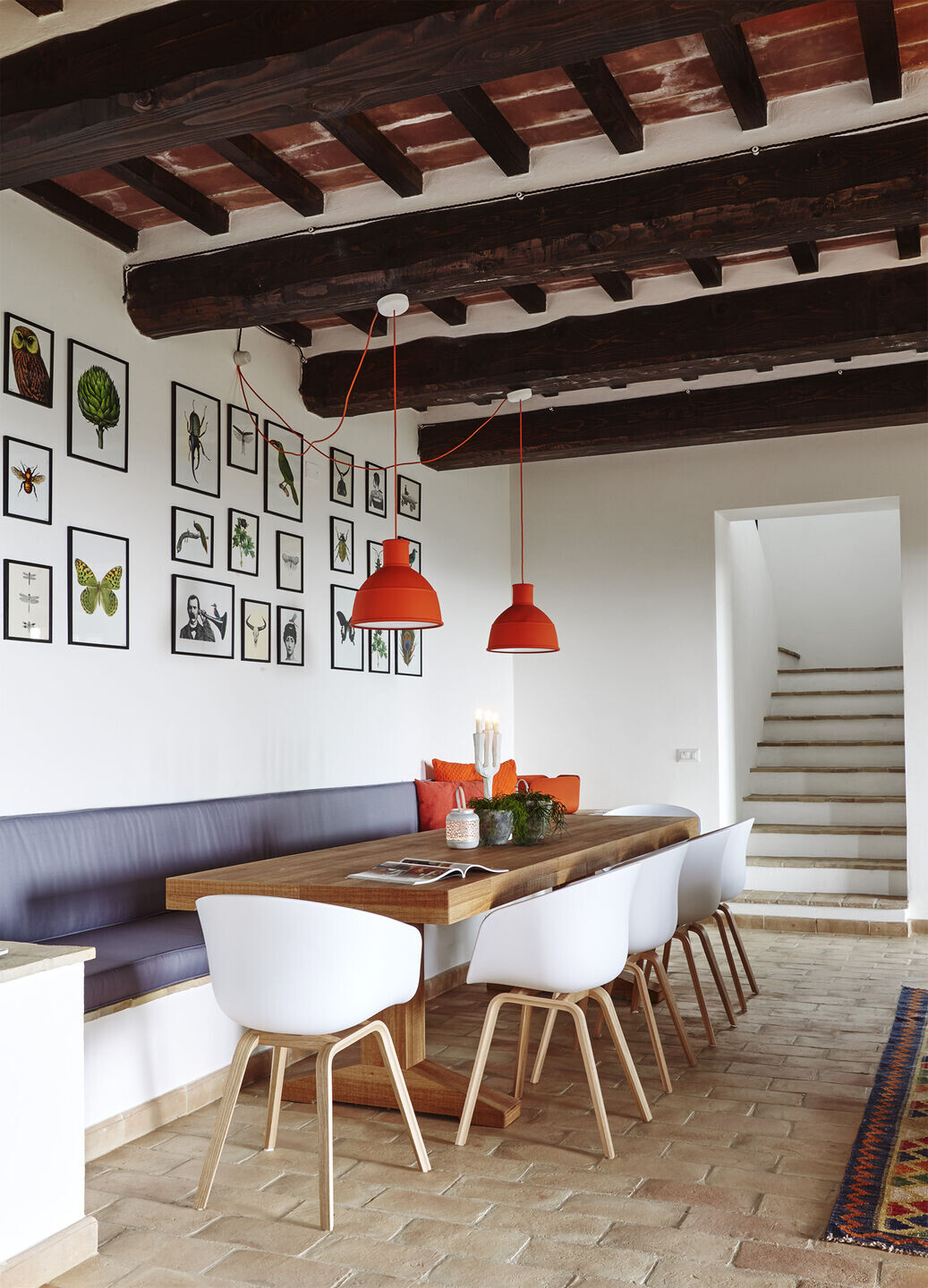
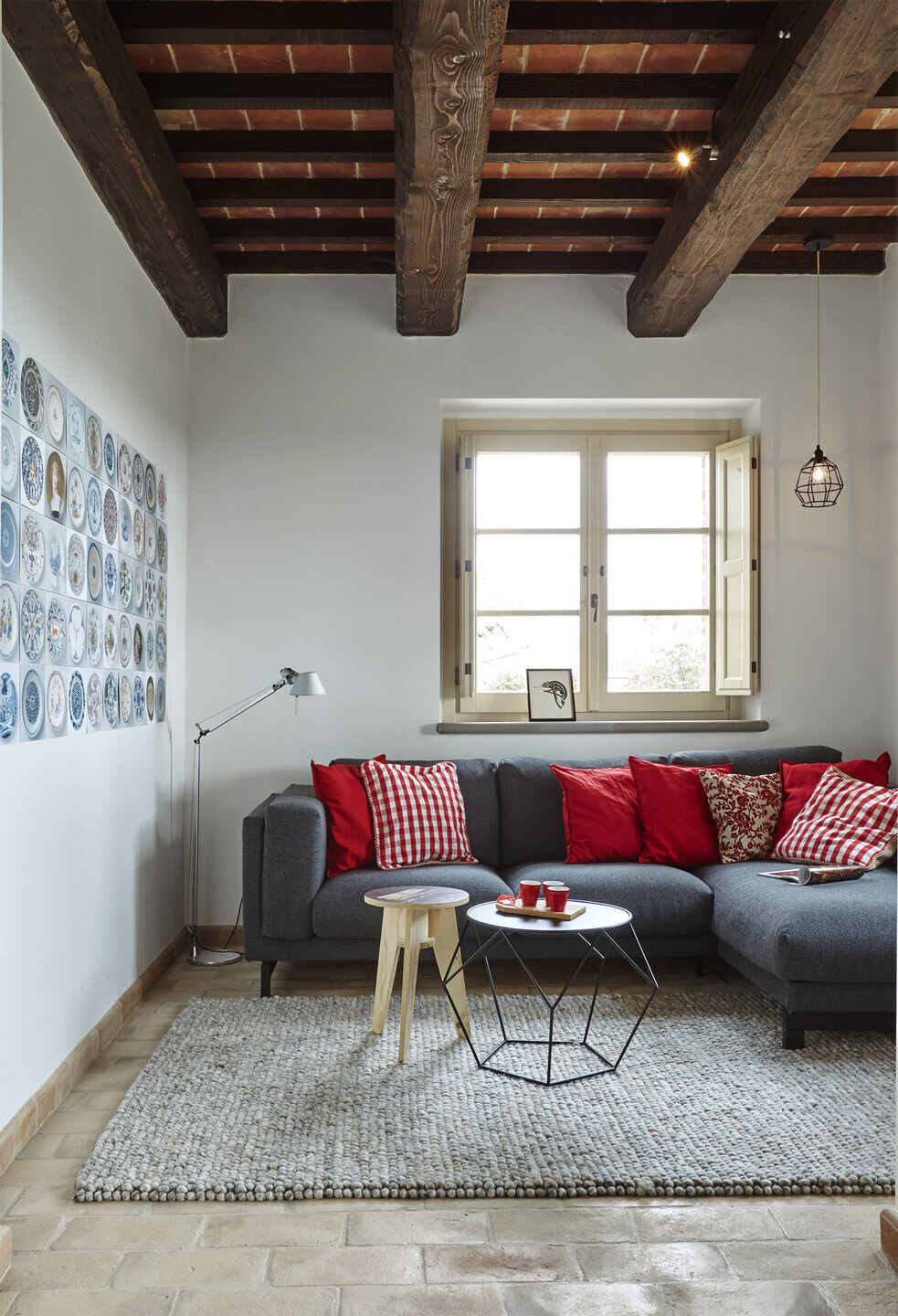
The ground floor has a spacious living area with French windows out to the veranda. A large dining table comfortably seats ten while a Dutch log burner by Weltevree makes for a cosy seating area. There is also a partially separate telly nook with a big sofa. The main room opens onto the high-spec kitchen that was made by a local carpenter and includes a large oven, a butcher’s block island, French windows out to the garden and all the modern appliances you need.
There is a double bedroom downstairs and three bedrooms upstairs, including a room that sleeps four in beautiful, big, solid handcrafted bunk beds, and two doubles.

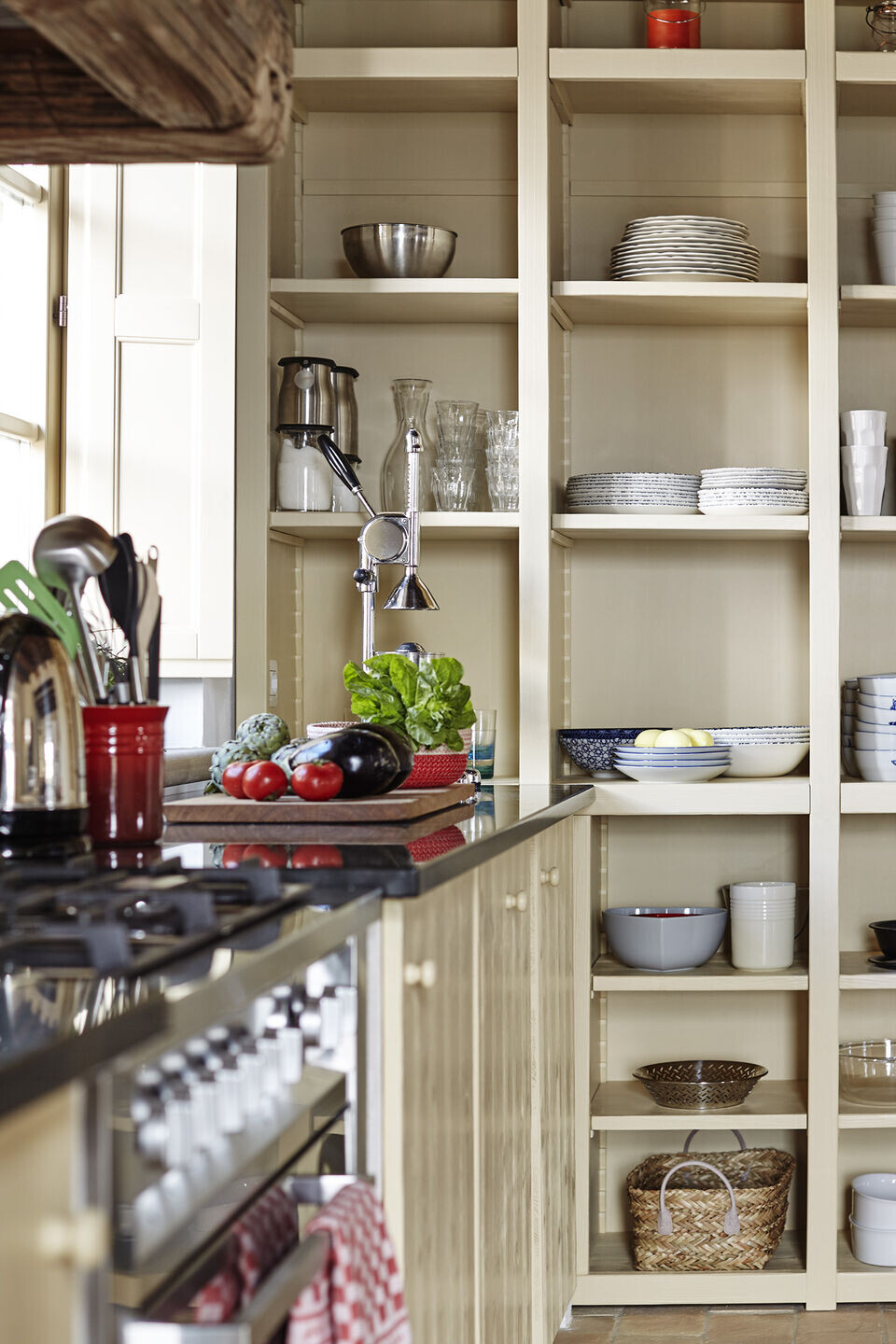
Outside, the large veranda overlooking the pool has plenty of space for dining and there is an outdoor pizza oven and a BBQ nearby. The spectacular view stretches towards Montepulciano, Città della Pieve, Panicale, Cortona, Lake Trasimeno and the Tuscan hills beyond. The heated pool has sunbeds surrounding it and a shaded lounge area and a pétanque court next to it. The property is entirely private. It has its own terraced garden and is surrounded by an old olive grove yet is close to the pretty town of Piegaro.
Casa Refogliano is featured in Ville & Casali, May 2017. It is also featured in Alexandra Korey's Life, Art and Travel Blog ARTTRAV.
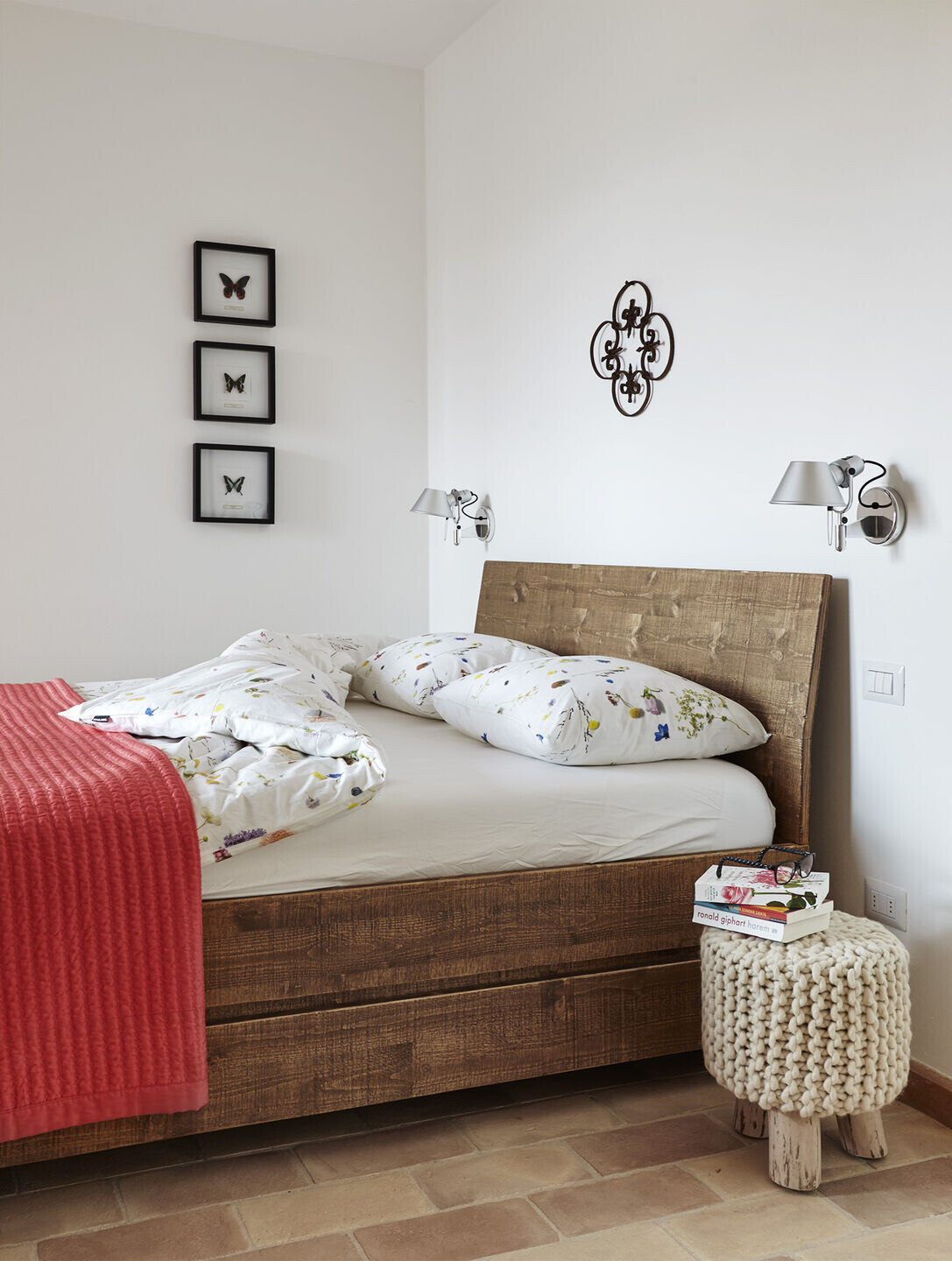
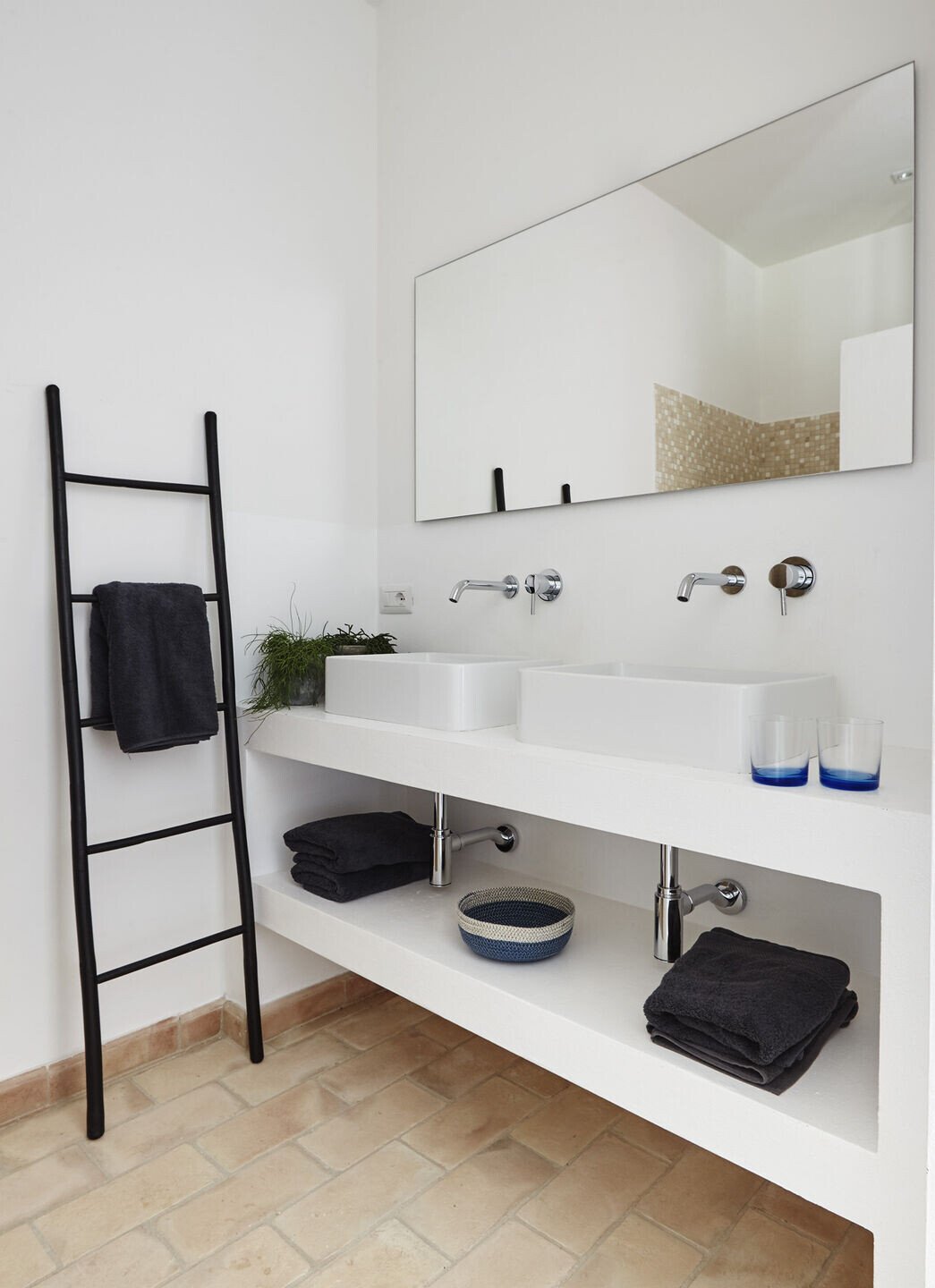
Team:
Architect: Specialumbria
Photography: Kristian Septimius Krogh
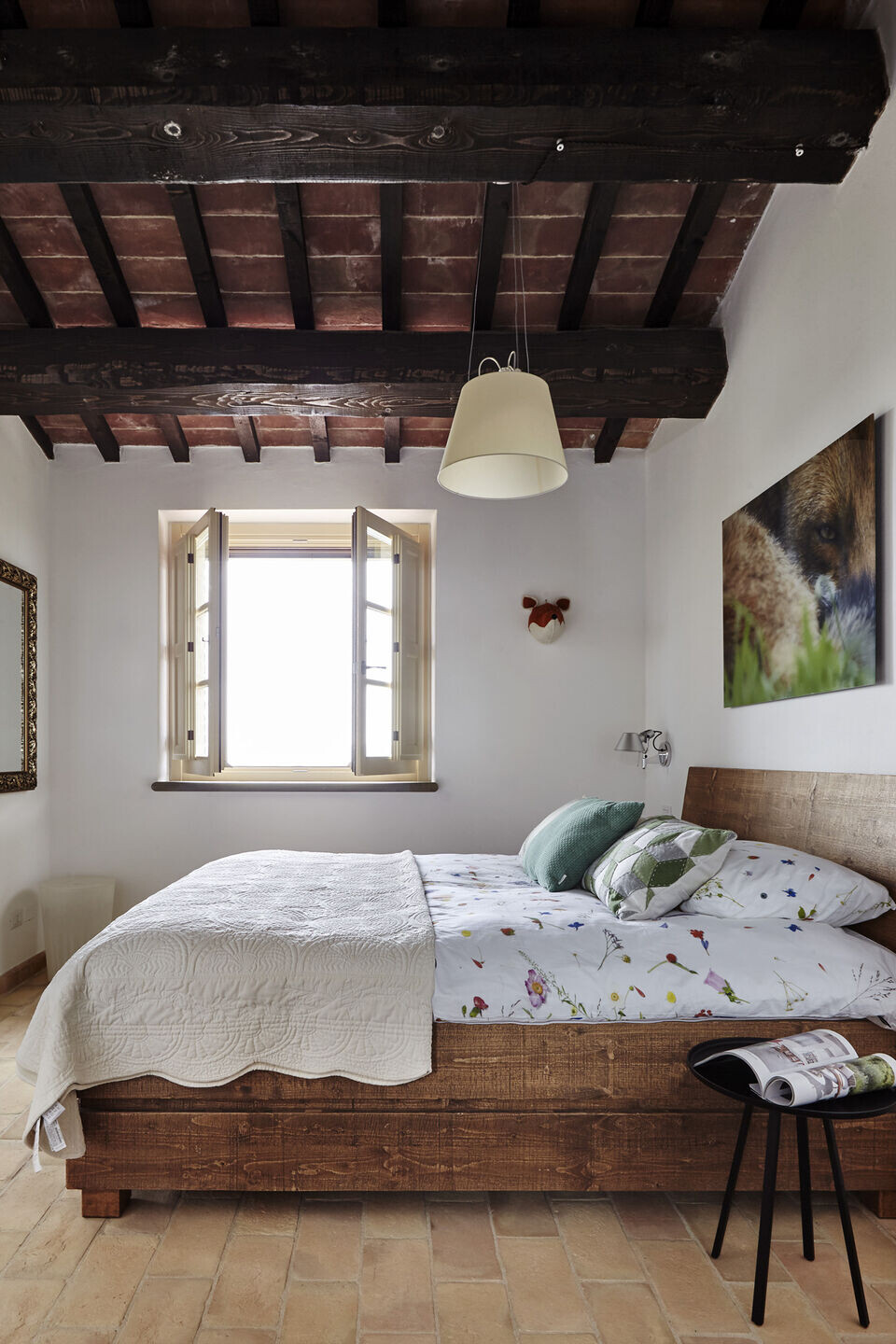
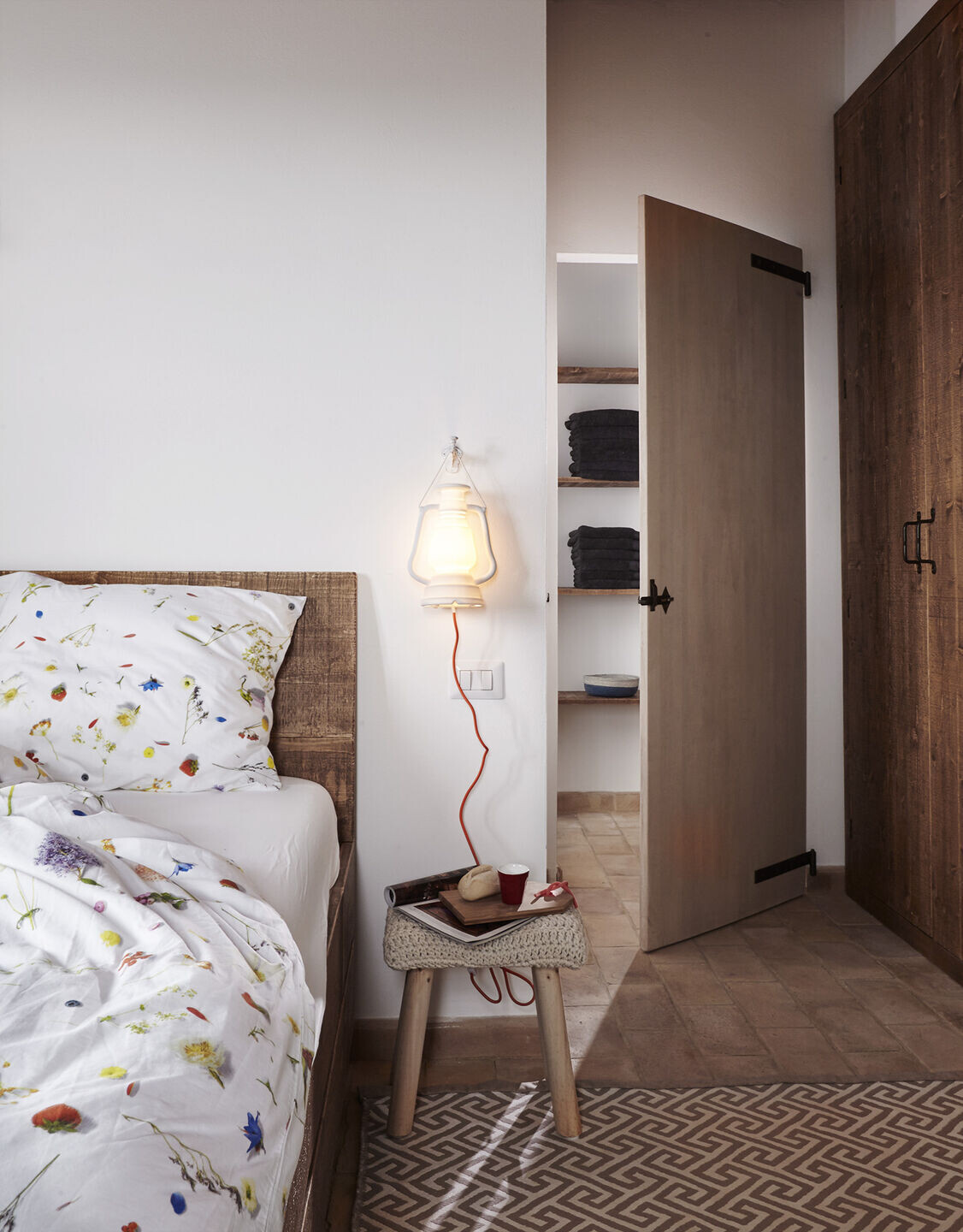
Material Used:
1. Facade cladding: Local stone, which was excavated from the foundation soil
2. Flooring: Terracotta tiles, hand made
3. Doors: Wooden barn style doors hand made local carpenter
4. Windows: Wood
5. Roofing: Terracotta tiles on the inside with wooden beams. Outside terracotta roof tiles with insulation in between.
6. Interior lighting: Muuto lamps above dining table, bedroom lights by Artemide
7. Interior furniture: Dining table by Dutch designer Piet Hein Eek, Woodburner by Weltevree, dining table chairs by Hay, outside dining table chairs by Emu
