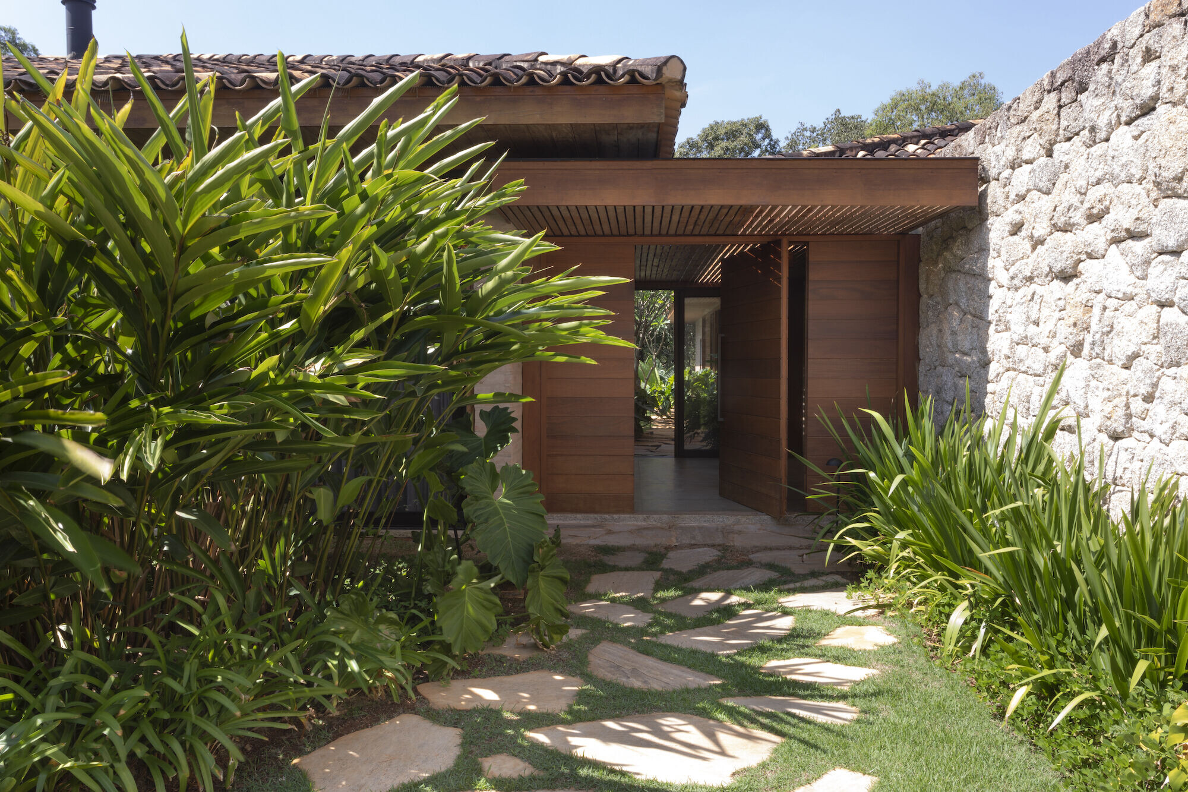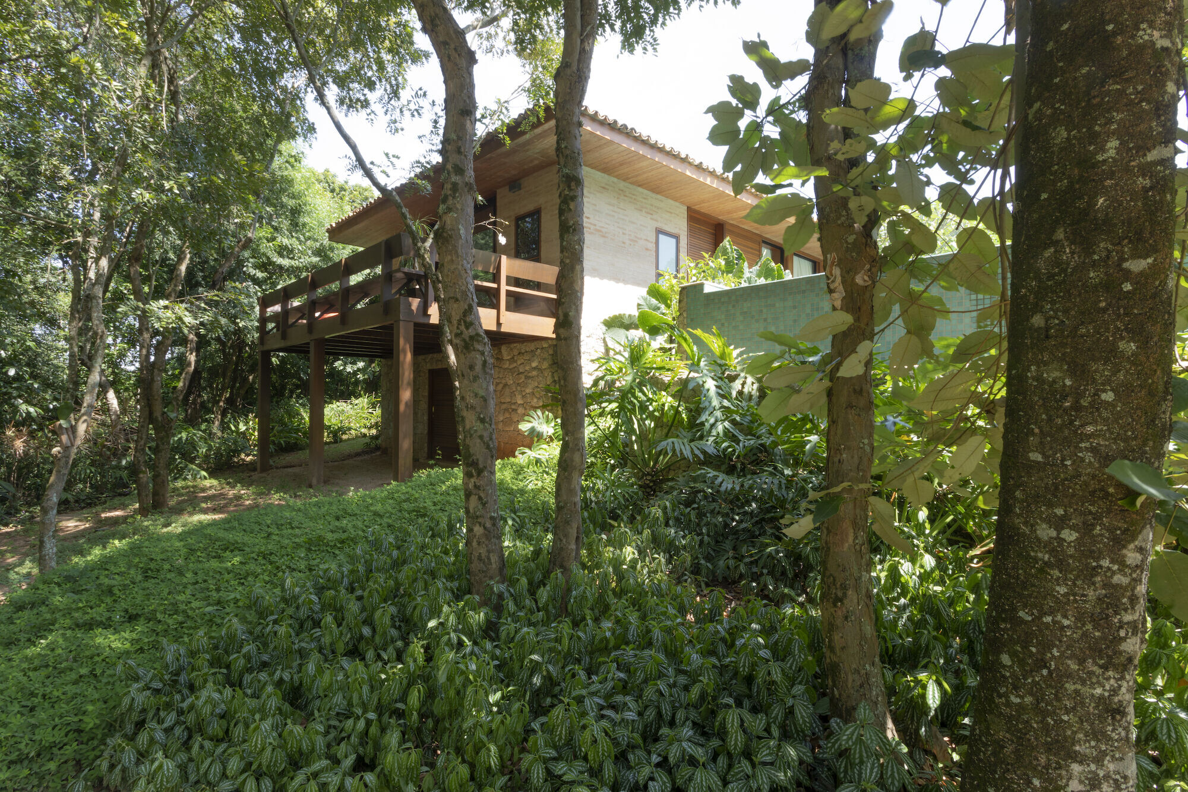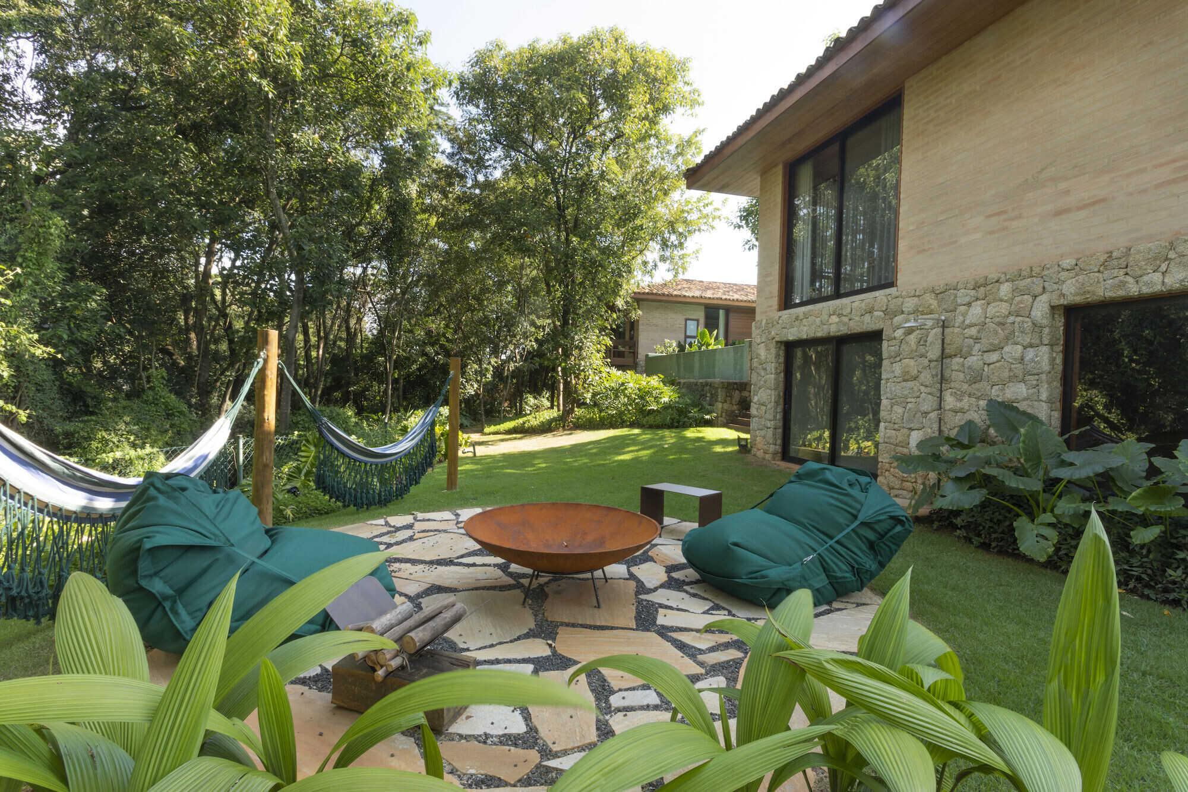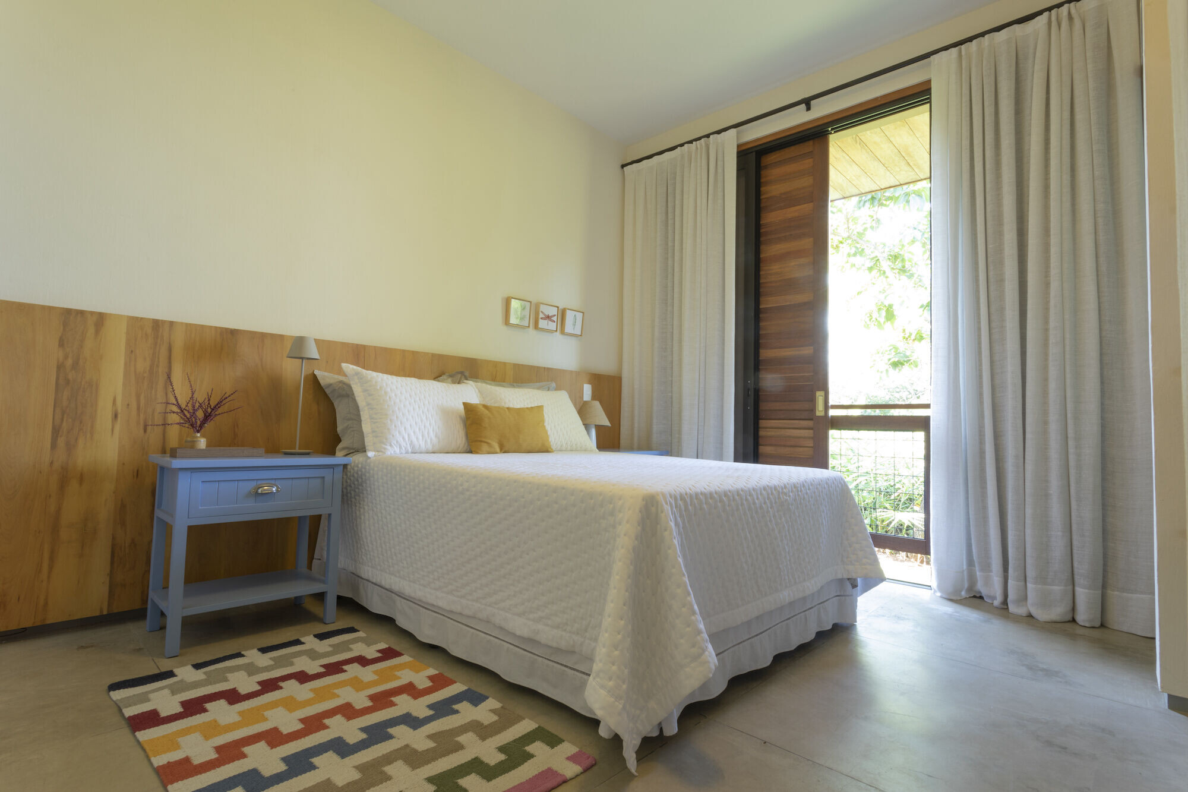The premise for Casa RF, designed by Daniel Fromer & Arquitetos, was a country house that conveyed a sense of calm and tranquillity for days of rest.
Located in a residential condominium in Itu, in the interior of São Paulo, the house in the middle of a preserved area has become a refuge for the new couple who recently bought the property: the economist Ricardo Amorim and the interior designer Fernanda Brandão.


The couple bought the house, designed by Daniel Fromer in 2015, after spending a season there to escape their routine, right at the start of the pandemic in 2020. Their desire for a space close to nature was fulfilled when they found the country residence, just a few minutes from the capital of São Paulo, where they live during the week.
The 818 m² house has been finished in demolition peroba rosa wood, a flat roof and large openings in the living room, all of which contribute to building a contemporary and cozy concept.


The social area was designed to receive and reunite friends and family. Integrated, it can accommodate several people in a relaxed atmosphere without excessive detail, which stands out for its burnt cement finishes.
Also in this room, a fireplace with hollow glass elements allows you to see the balcony, which functions as an extension of the living room, having the same floor and ceiling. In the couple's bedroom, the wooden floor offers a cozy atmosphere, with whitewash being the only finish on the walls.


The interior design project, signed by the resident herself, Fernanda Brandão, brought personality and identity to the family home. Based on natural elements, Brazilian design was valued, with the use of pieces from local suppliers, which were harmonized with objects from her personal collection. The Matriz sofa, by designer Jader Almeida, also appears in the main living room.


The landscaping, signed by Catê Poli, transformed the outdoor area into an ideal environment for socializing by combining elements of furniture, flooring and lighting with the vegetation.


The house is both cozy and spacious and can accommodate a variety of occasions: from events with guests to family get-togethers. A refuge, but still ideal for hosting.


Team:
Architecture: Daniel Fromer & Arquitetos
Landscaping: Catê Poli
Interior design: Fernanda Brandão
Wood (floor, ceiling, furniture): José Nascimento - Zé Madeiras
Construction: Engineer Salvador Salton
Photo credit: Beto Riginik















































