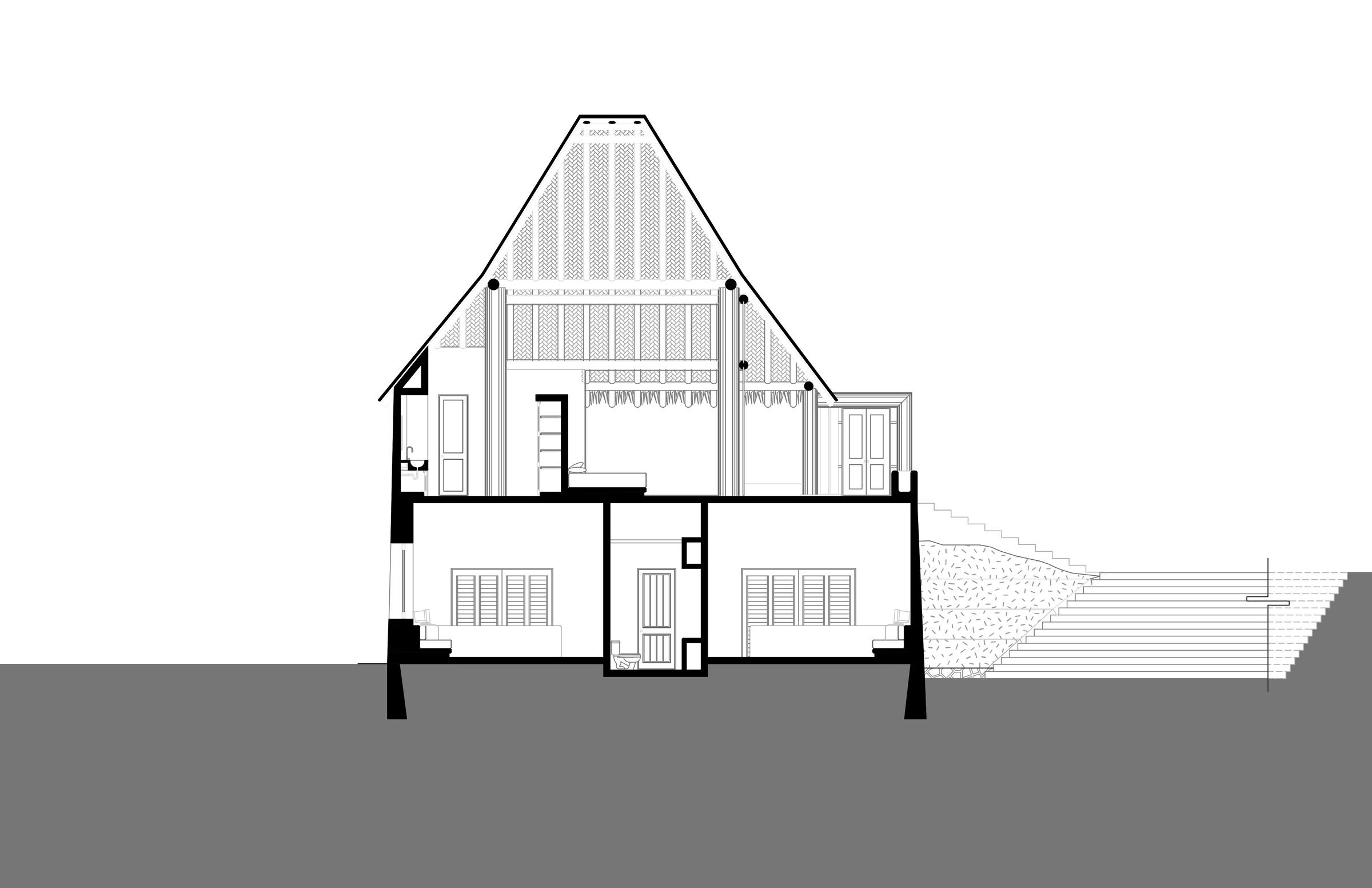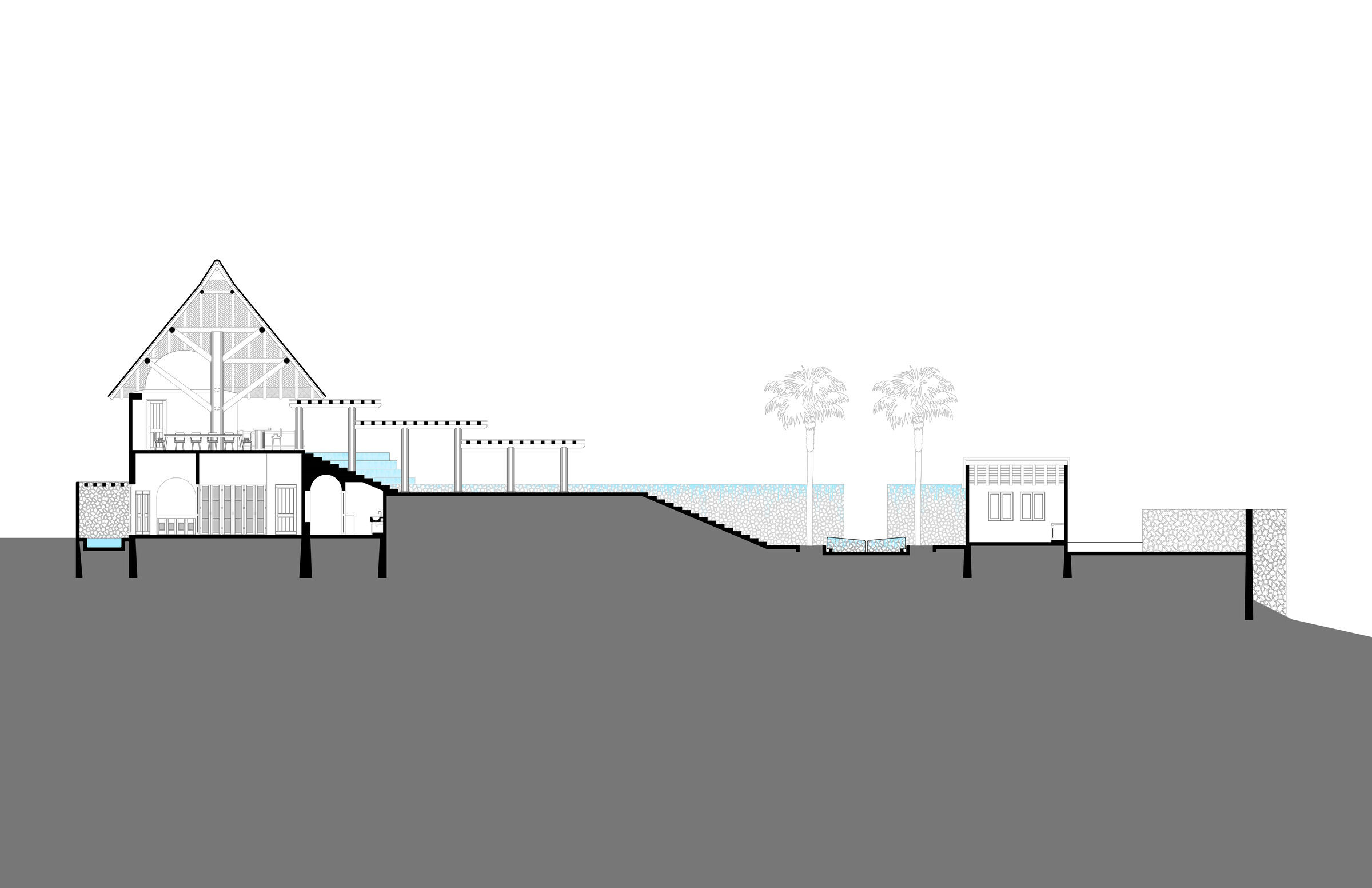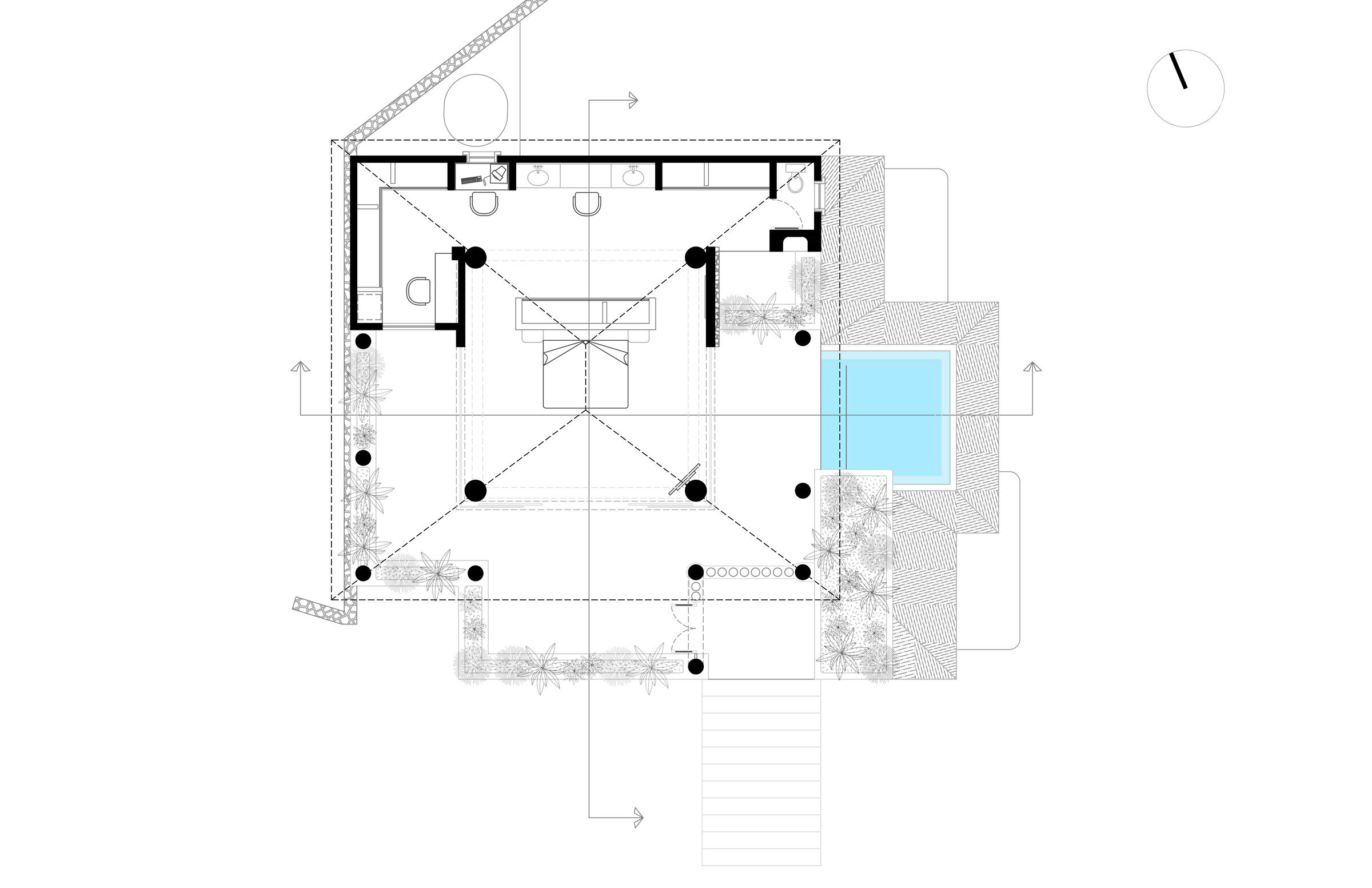Located on the highest point of one of Zihuatanejo's hills, Casa Tulum hides among the natural landscape. The project is configured from three bungalow-like volumes that surround a pool, which is understood as a guiding element and distributor of the house as a central courtyard. The fragmentation of the different architectural objects generates a play of voids between them, which become patios, terraces and gardens that are interconnected by walkways, stairs and staircases and lead to the main pool. In this way, interiors and exteriors merge, inviting the user to immerse himself in the nature of the place.

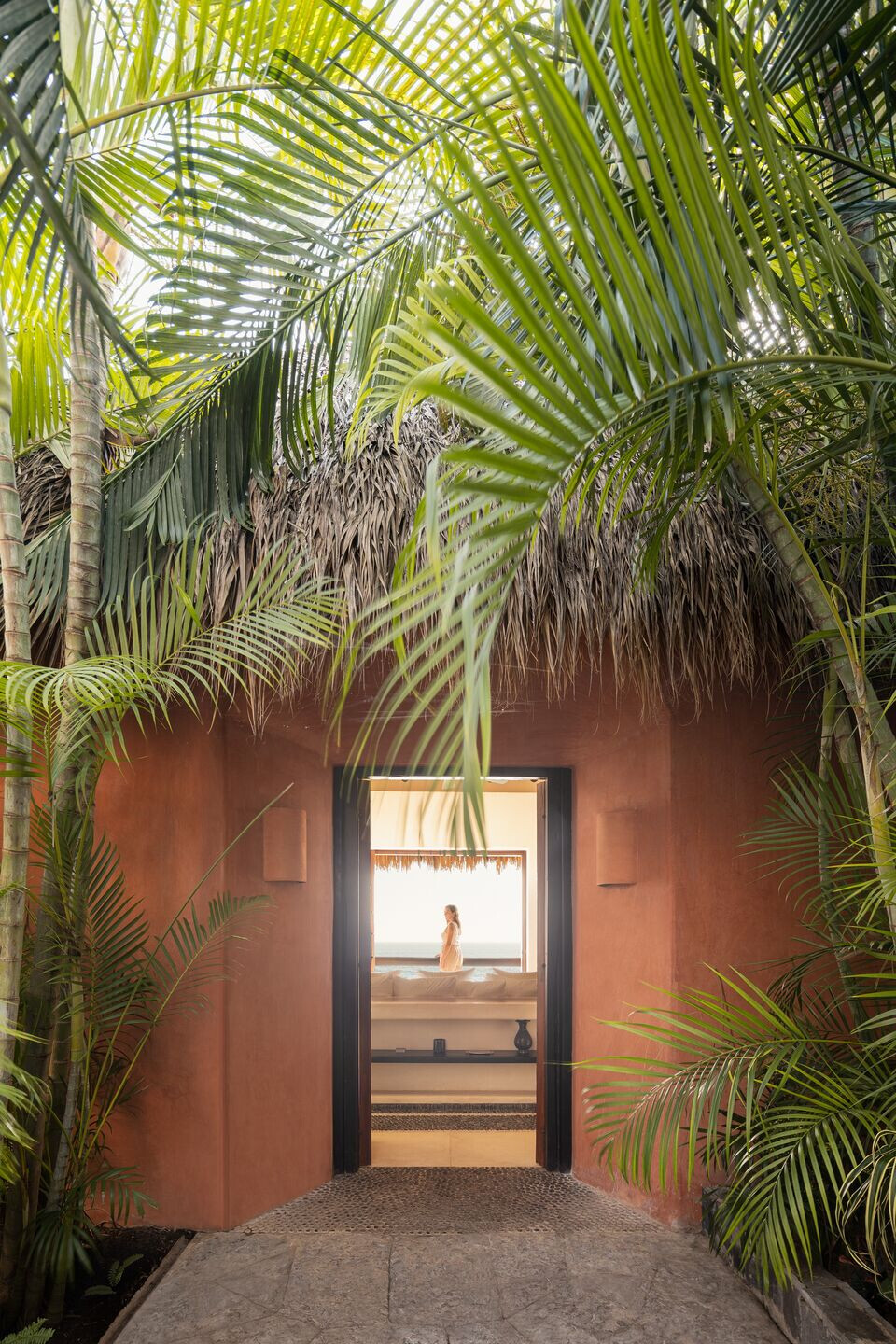
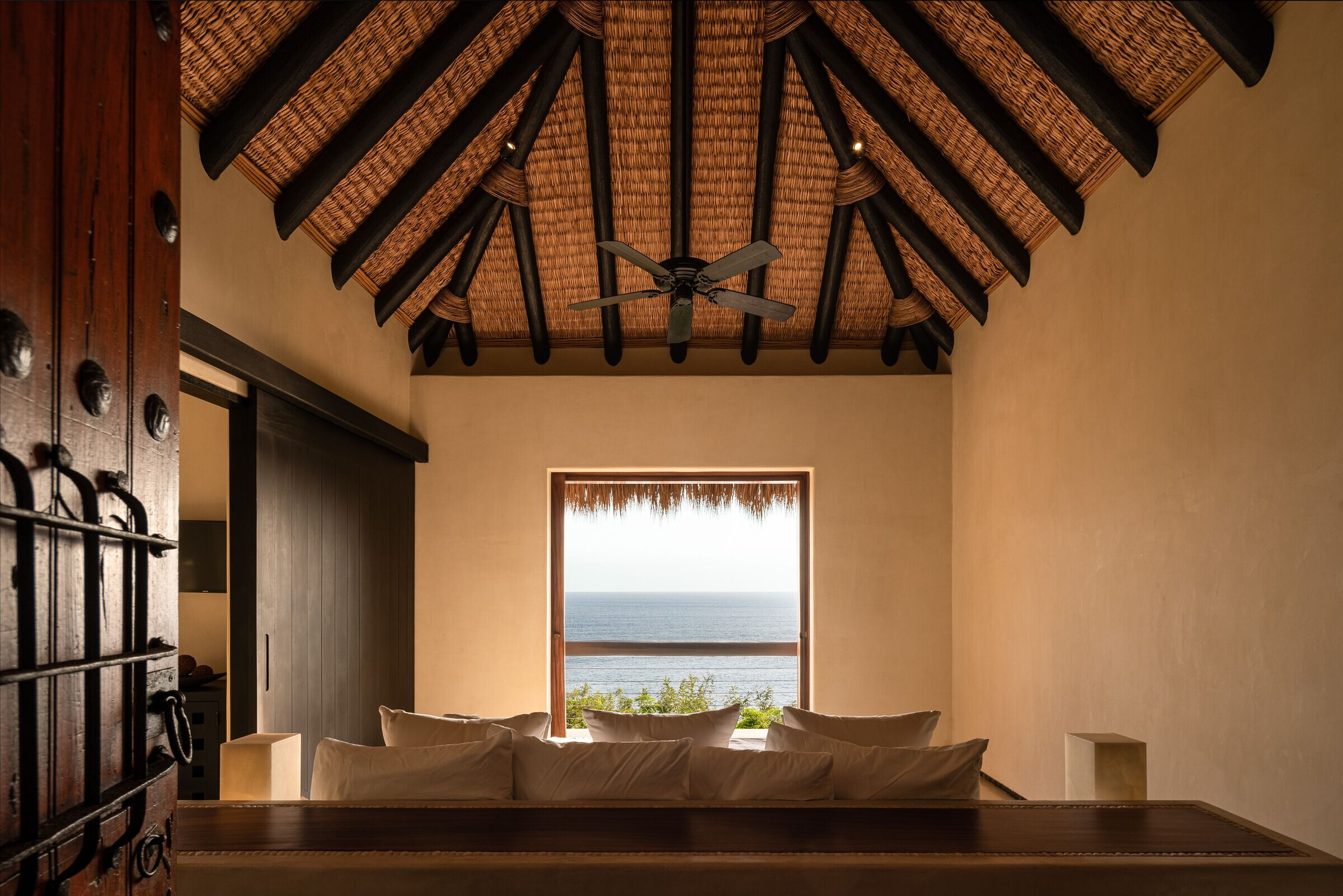
The two living spaces located to the north and west accommodate more private spaces, such as bedrooms, bathrooms and their respective terraces, while the third main element contains bedrooms on the first floor and public and social spaces such as living room, kitchen, dining room, terraces, bar and a large jacuzzi on the upper floor.
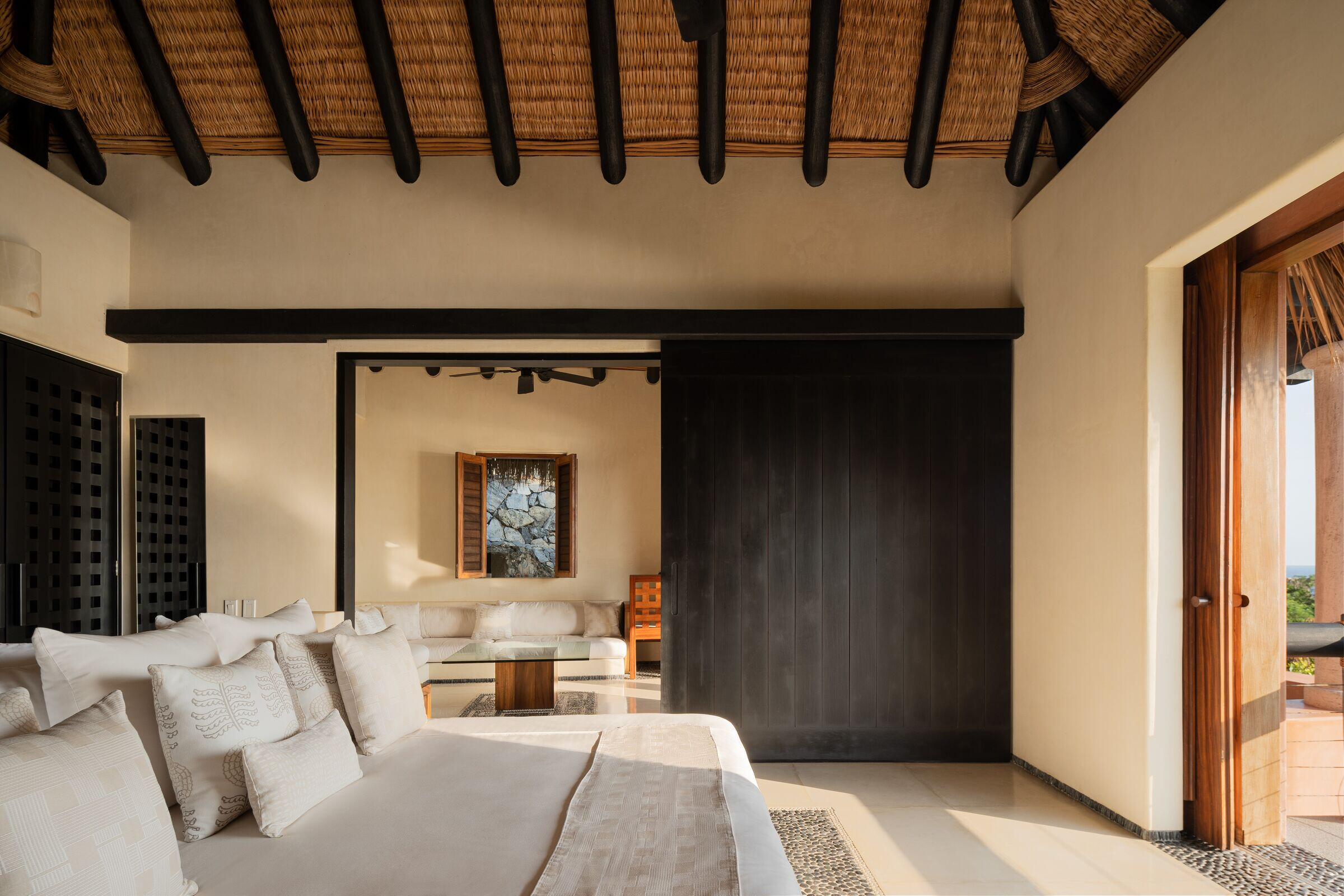
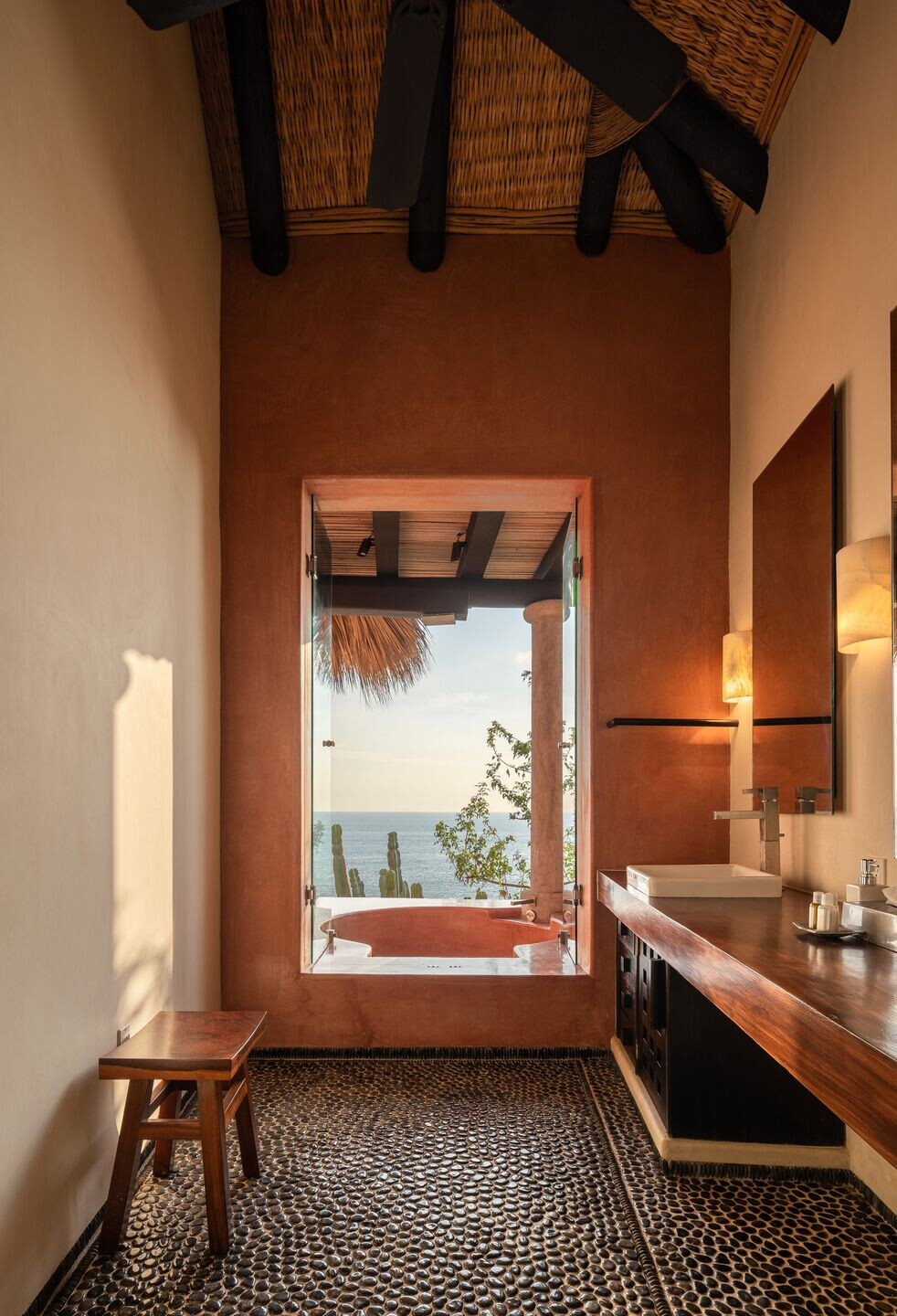
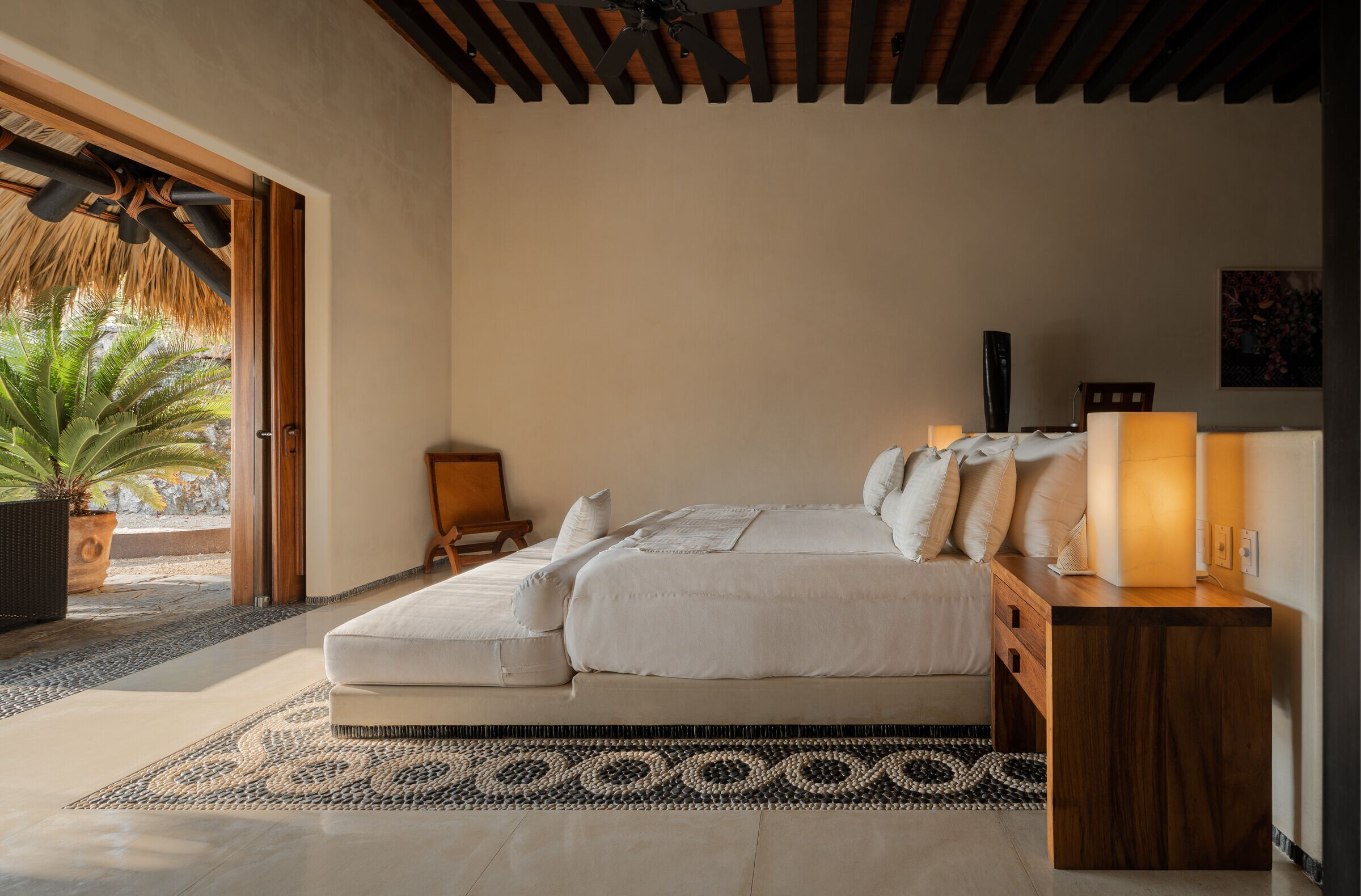
Understanding the importance of respecting the natural environment and seeking to connect the user with the local way of life, the proposal is made from a stone structure and palm roofs with wooden structures. In this way, the house opposes the idea of generic and internationalist constructions, to emphasize the virtues of contextualized architectures with regional materials. Likewise, the interior and exterior color palette is based on warm tones, making it feel more welcoming and affable.
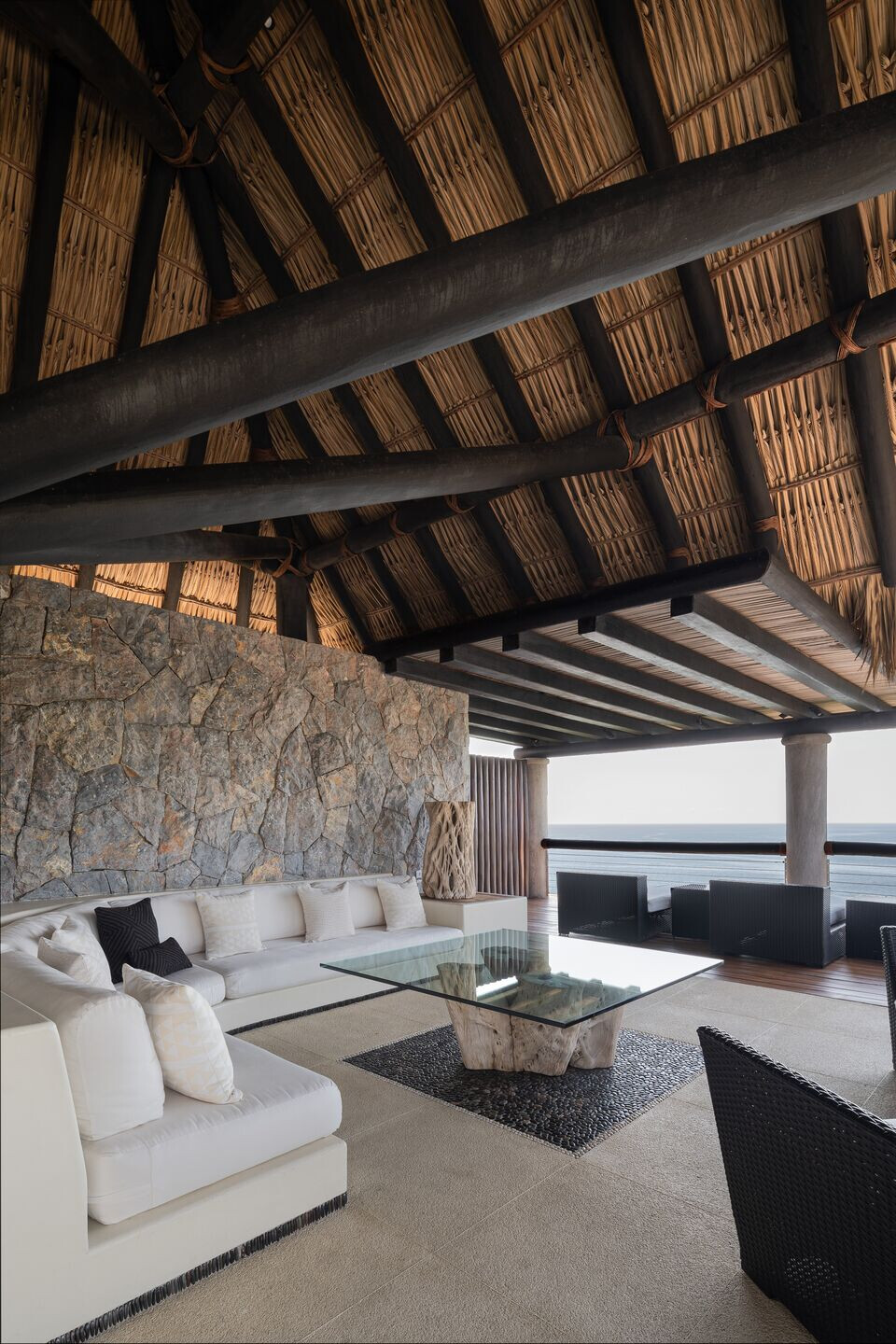


Team:
Architects: Zozaya Arquitectos
Architects in Charge: Enrique Zozaya Diaz
Design Team: Enrique Zozaya, Esthela Valenzuela, Luis Alonso, José Antonio Vázquez, Carlos Morales.
Photographer: César Belio
