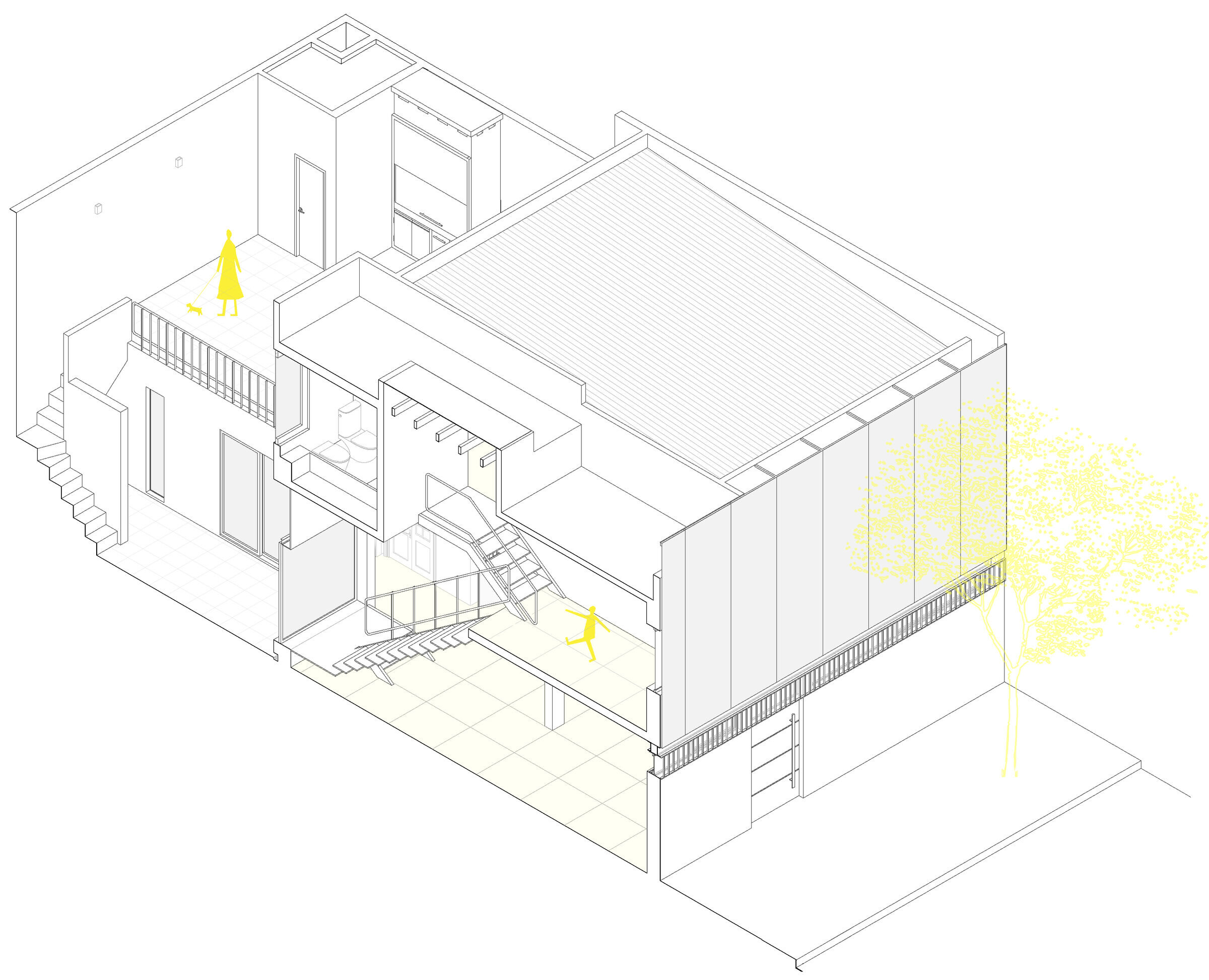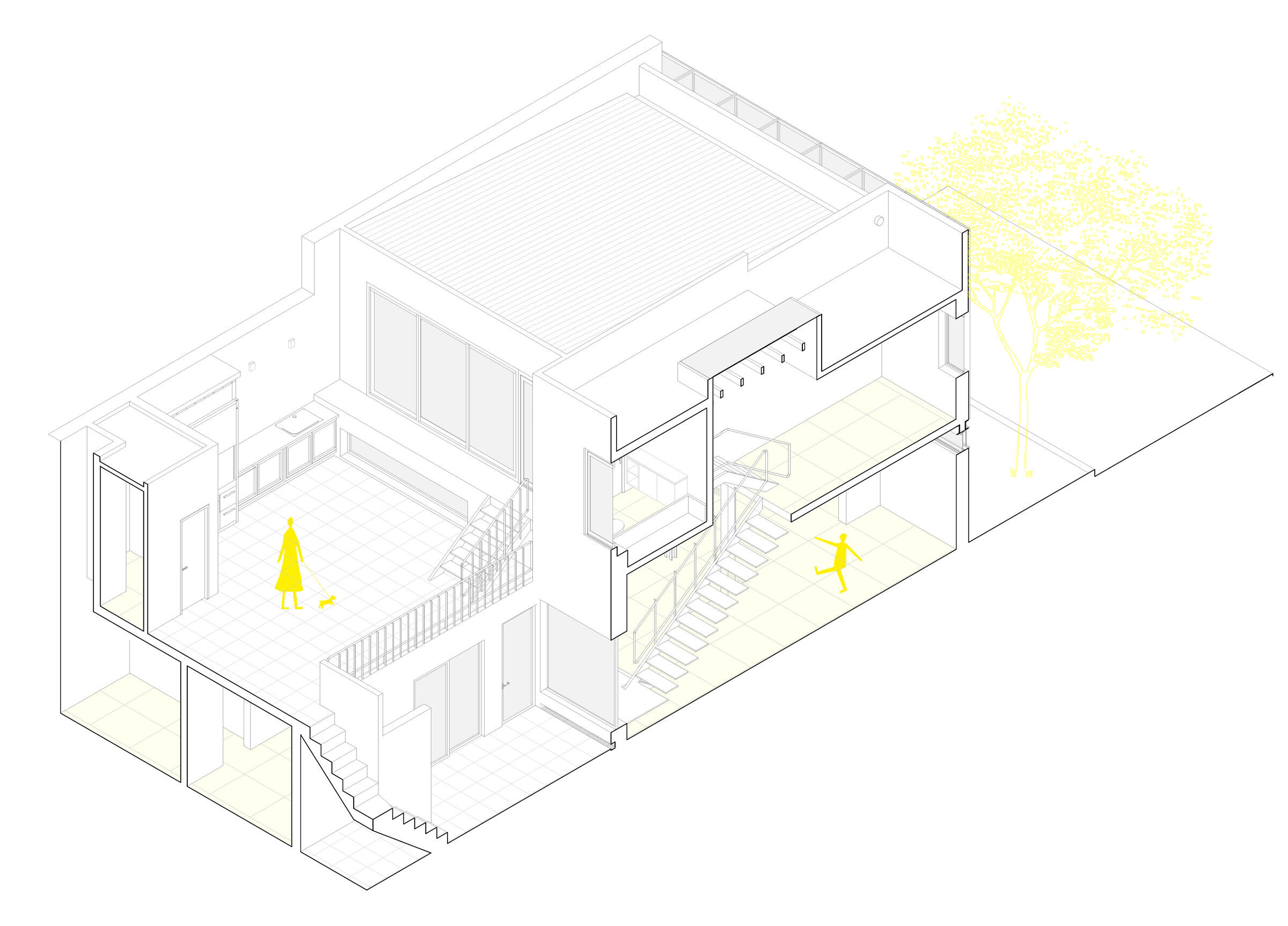The house is located in the Buenos Aires neighborhood of Saavedra, two blocks from a large green park that provides an important space for recreation and leisure to the area. The neighborhood is medium density, which maximizes its search for housing development.

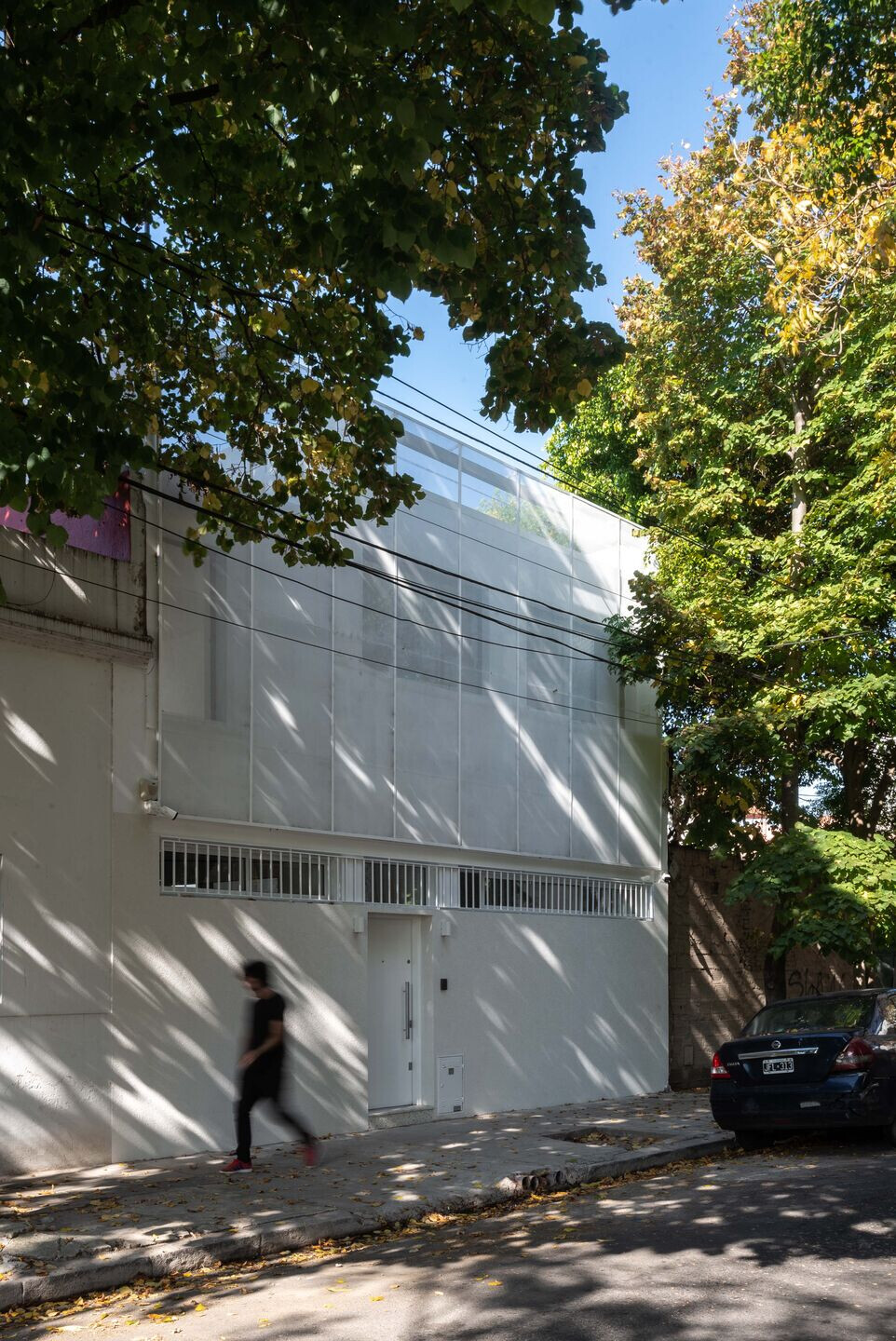
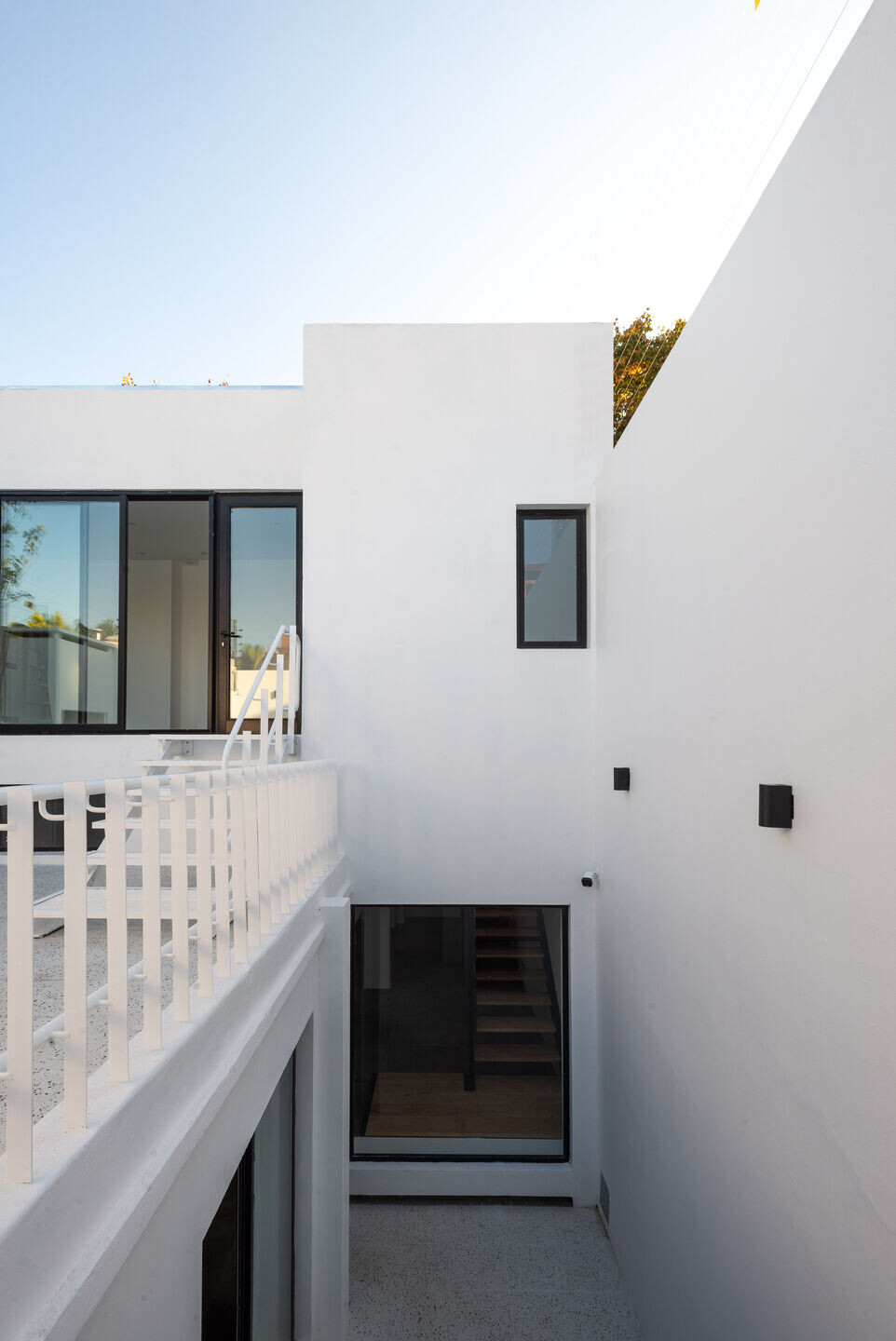
The house is based on the "chorizo house", a typical typological imprint of Buenos Aires. It is generally determined by adjoining rooms with high ceilings and vaulted ceilings, which open around a patio and/or gallery.

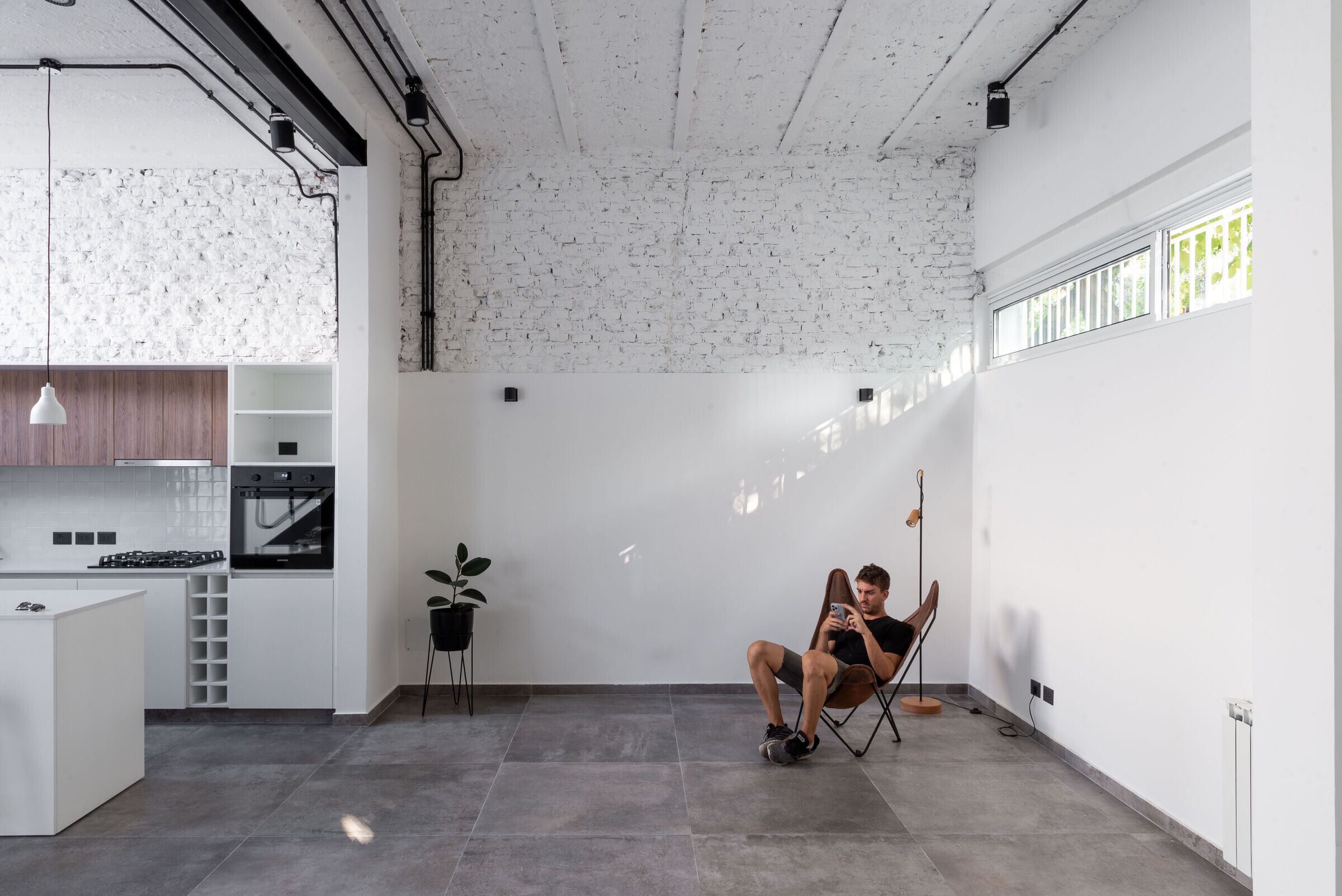

The basis of the project arises from the possibility of generating spaces of greater caliber that are articulated with each other, to create a cozy home that does not renounce its material imprint; that it is veiled to the outside and that it opens to the patio and the terrace. This was possible by replacing load-bearing walls with metal columns and beams, stripping common brick walls and eliminating ceilings. At the same time, a micro-perforated sheet metal screen was generated in the front of the house in order to prioritize privacy without losing the virtues of natural light.
Being arranged between party walls, the house needs large openings that provide light to the spaces of use as well as circulation, in a subtle way that does not overexpose the conditions of privacy and operation, but that enhances the phenomenological qualities.



Programmatically, the house is arranged on the ground floor with an integrated living room, dining room and kitchen. A transition of services, toilet and pantry that separate the suite from the “public” part that always has natural light that filters through the different openings that pierce the volumetry.

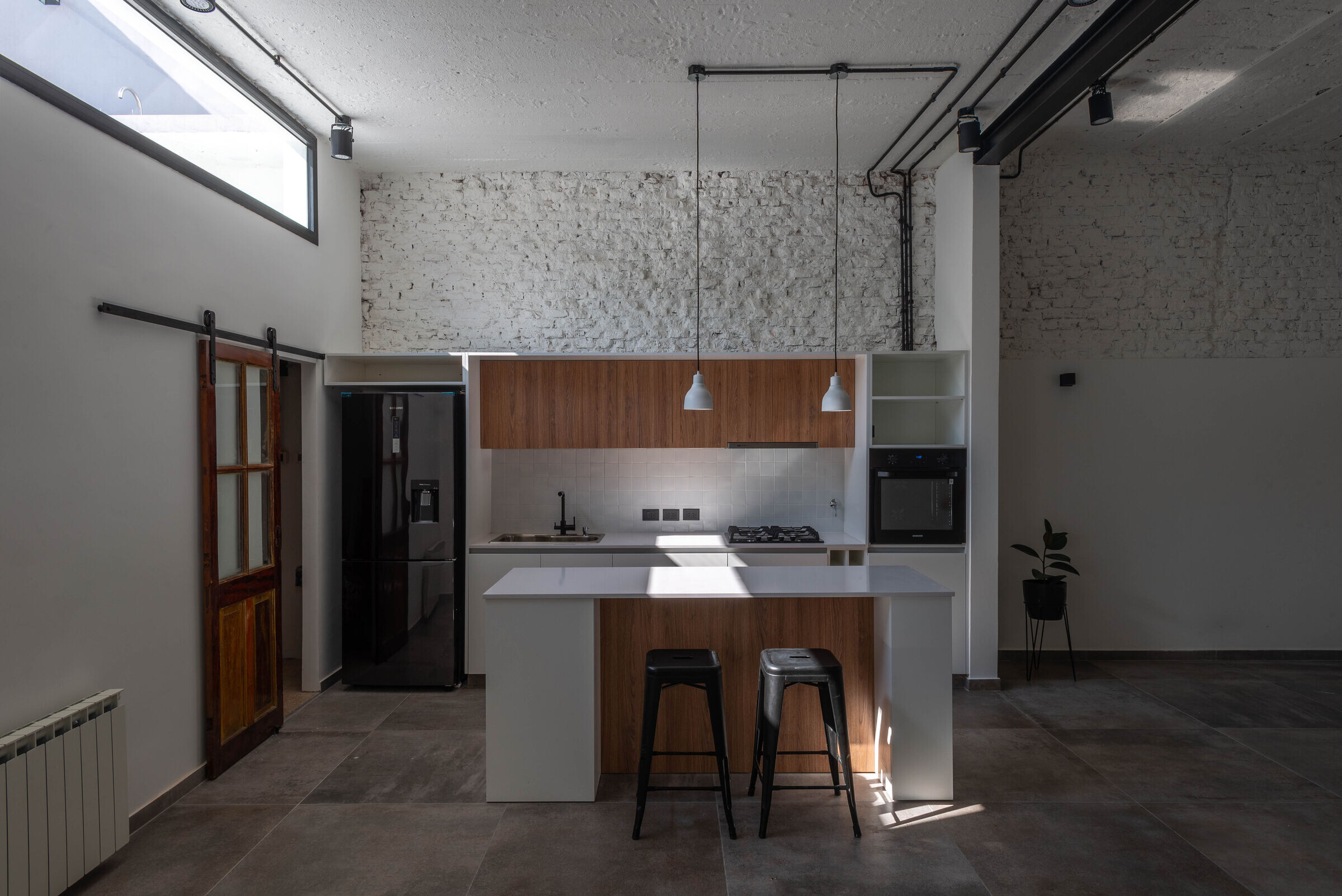


On the upper floor there are the secondary rooms, an intermediate space for common use that is articulated with the terrace and the grill. In this sense, the different levels substantially improve the visual links of the common areas.
Both levels are integrated by a staircase that connects the interior and exterior through a large skylight and a window to the patio. Every movement situation inside the house has a visual escape to the outside.
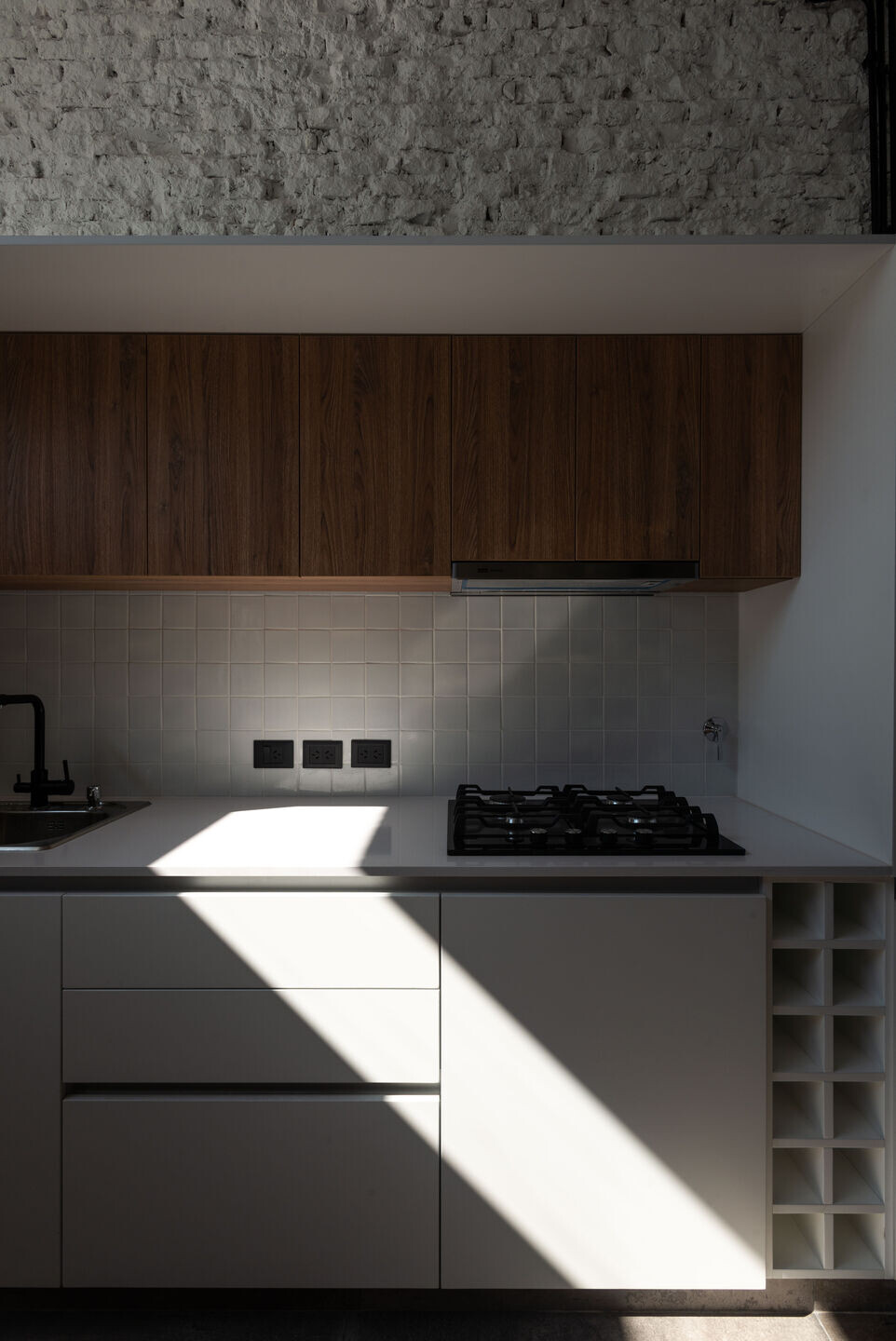

From the functional and material characteristics, the house appears austere and simple in its morphological imprint to provide a contemporary response to its immediate environment, that is, to create an introspective urban house.
