In a very hilly terrain, two houses are located between the rural road and the imposing Ranco Lake, in the south of Chile, which, while maintaining independence between them, seek to complement each other and generate a harmonious group between themselves, the environment, and nature. and the Lake.
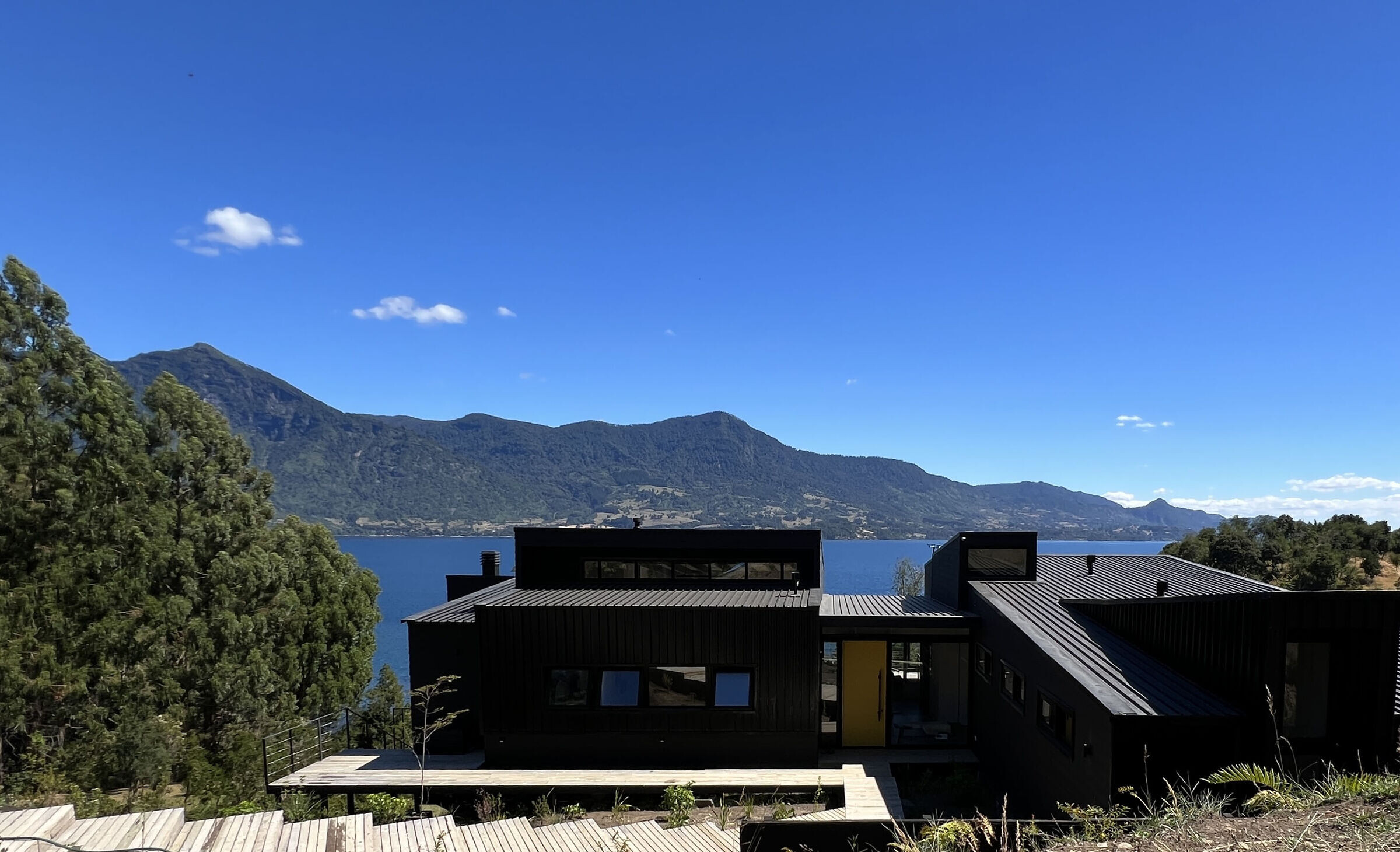
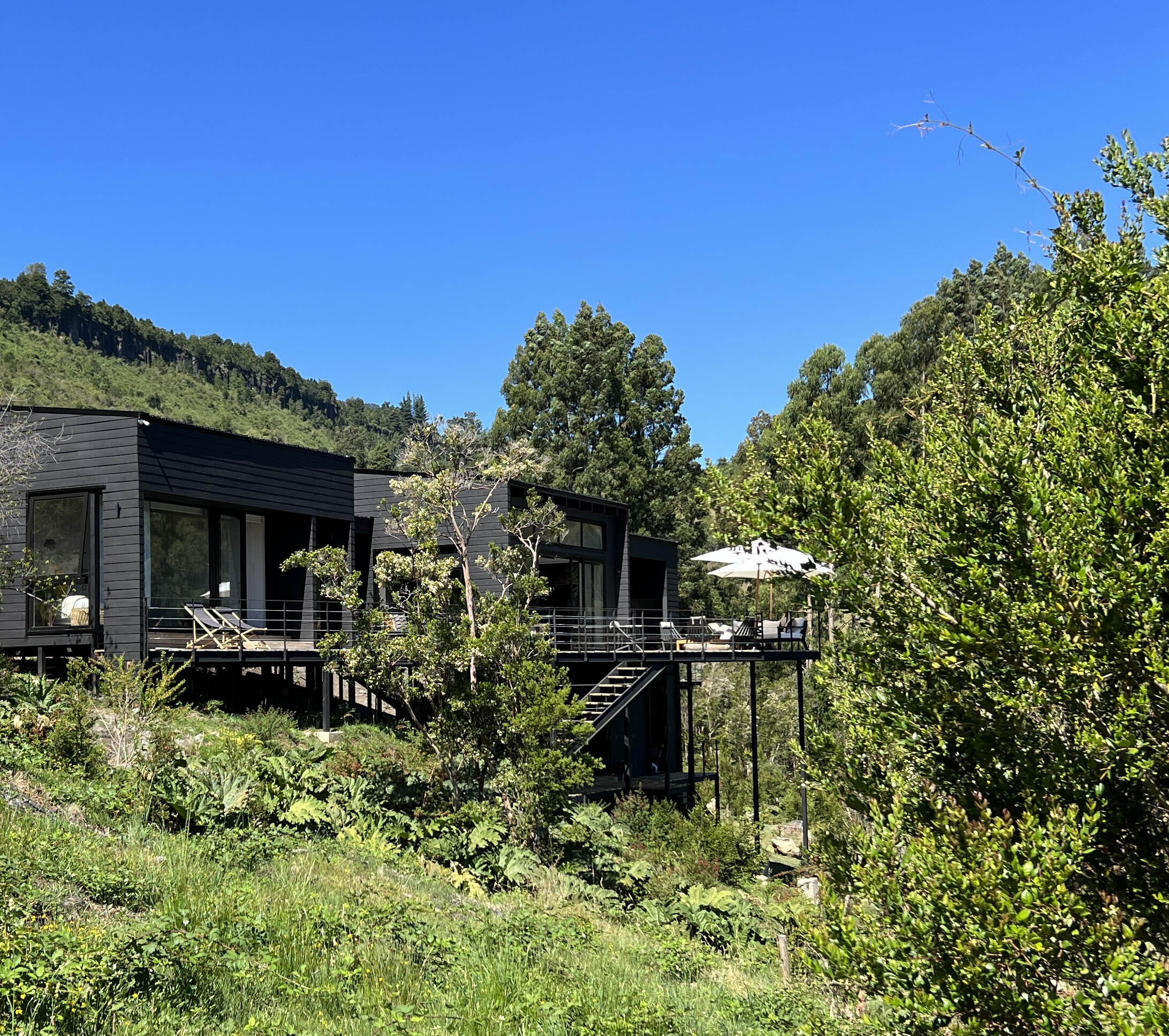
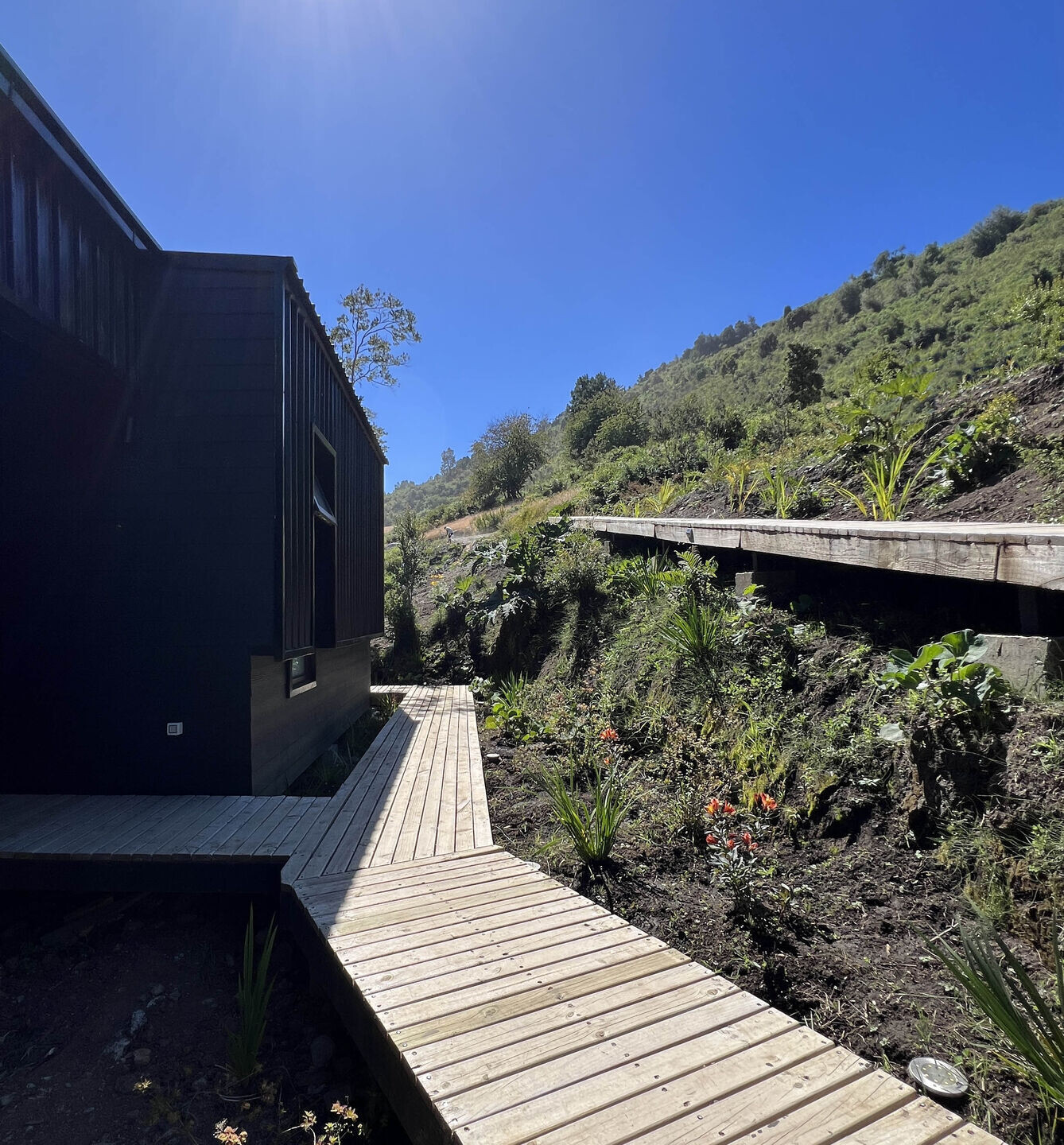
Working the slope using piles and with a horizontal architecture towards the lake, the views and geography of the place are highlighted, which in turn is represented, through the simple game of volumes that in both houses, is complemented by the place where they are located.
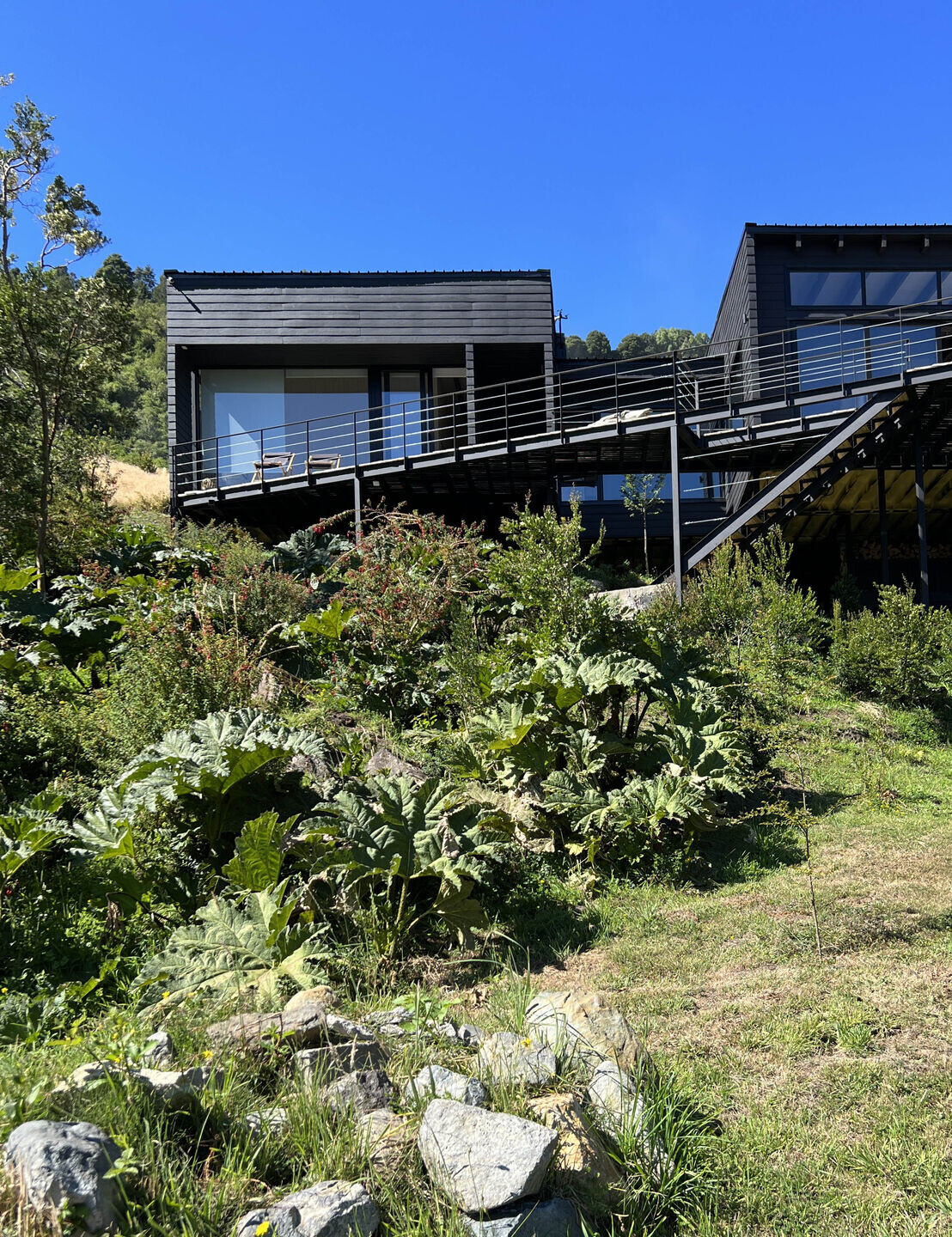

The work is carried out with a steel base structure, to develop the volumes in wood, with metal and plate coverings, which through a dark color, highlights the environment, generating a beautiful contrast between the green prevailing in the place and the houses themselves.
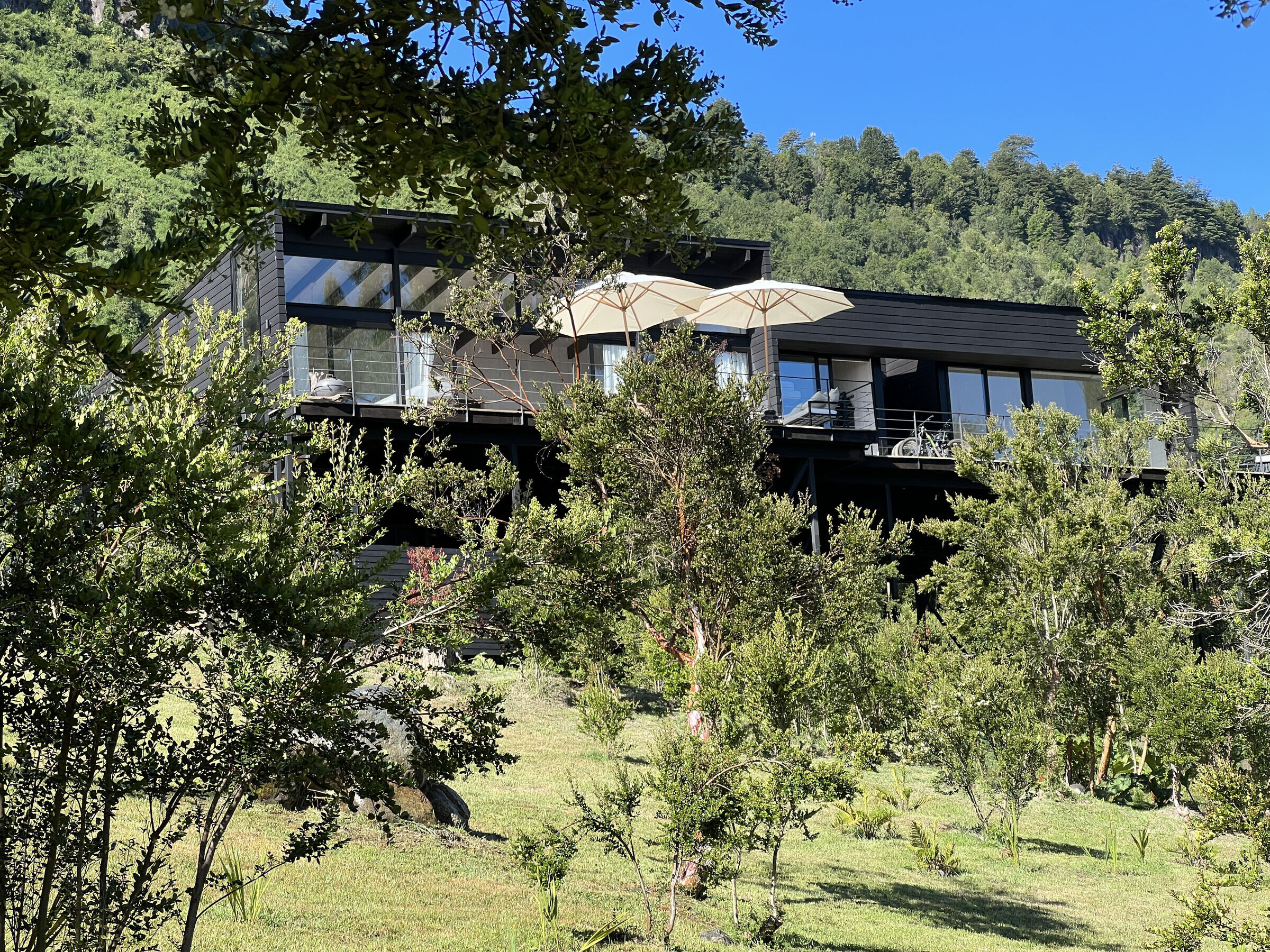
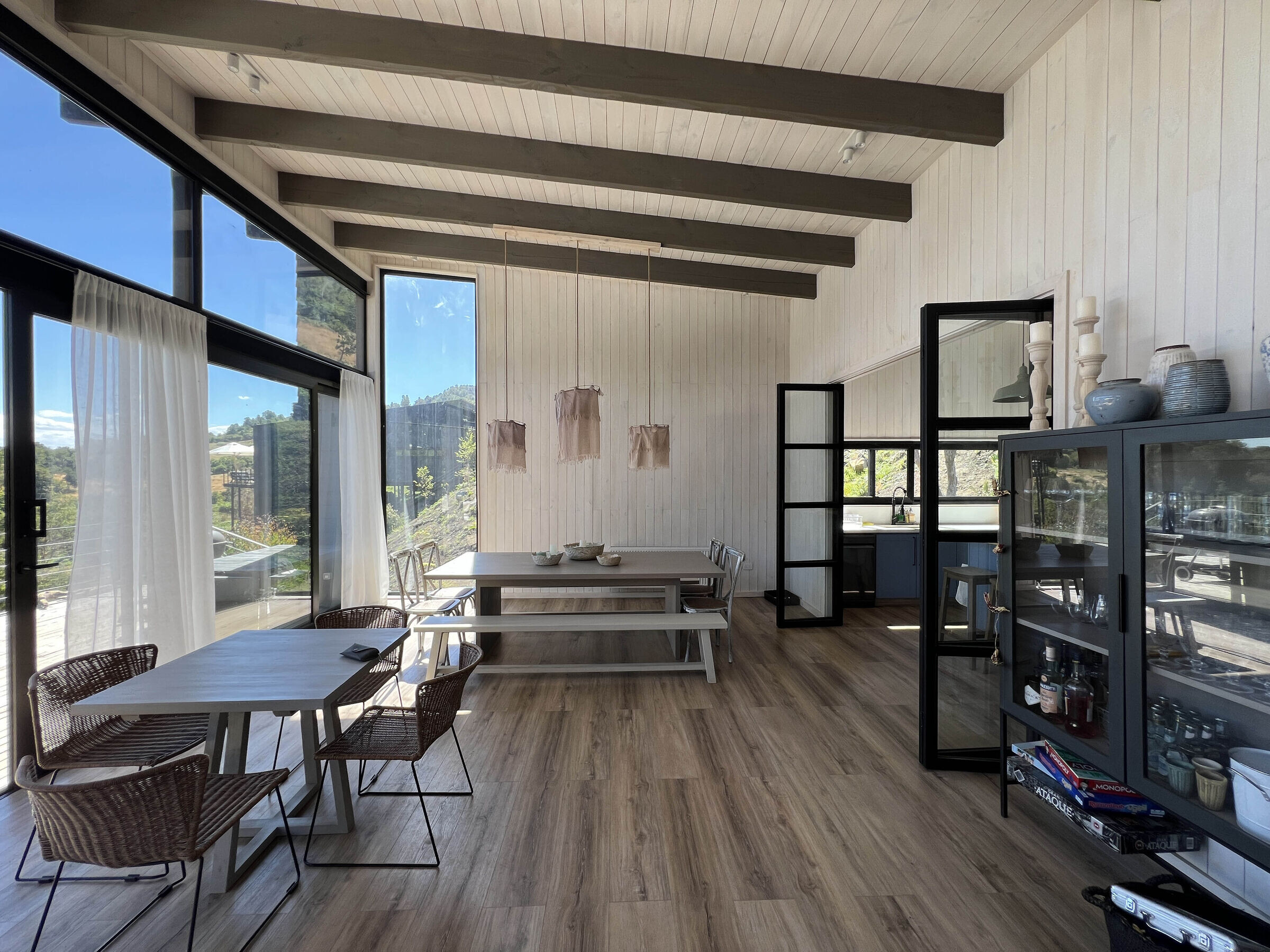
The interior heights are worked on to achieve a spatiality according to the place where common spaces are privileged in order to promote the visa of each family that uses the houses.
It has been a magnificent project where it has been possible to enjoy lake life, with very functional houses and with architecture very suitable for the place.
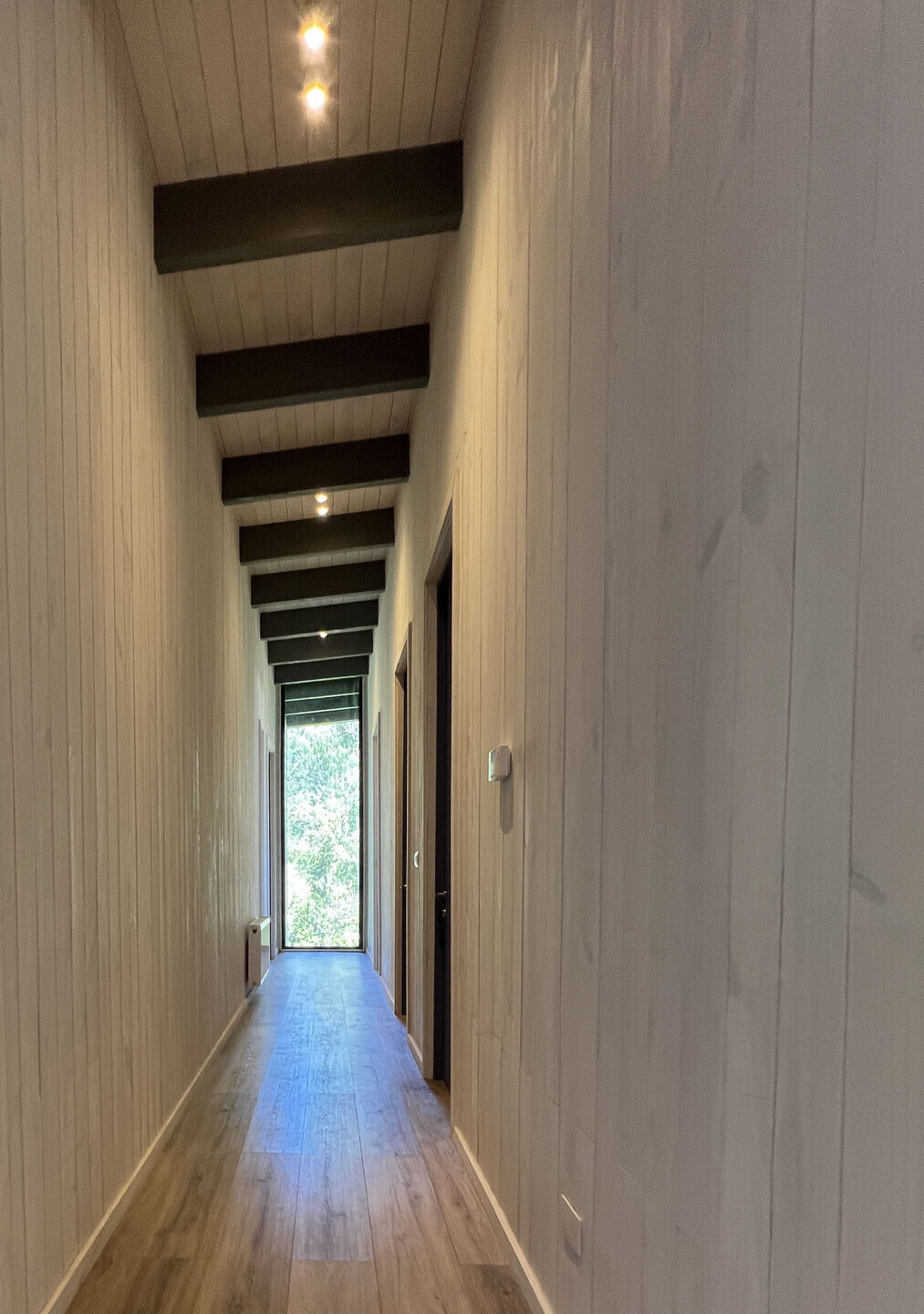
Team:
Design: CWA
Collaborators: Francisca Plubins Architects
Construction Company: Pinot


































