With simple volumetry and with the challenge of adapting to a terrain with a lot of potential for views and an imposing oak forest, the work arises that is located perpendicular to the lake, on a hill, in order to obtain views framed by the trees, the which, in turn, act as a shelter for the inhabitants and users of the house.
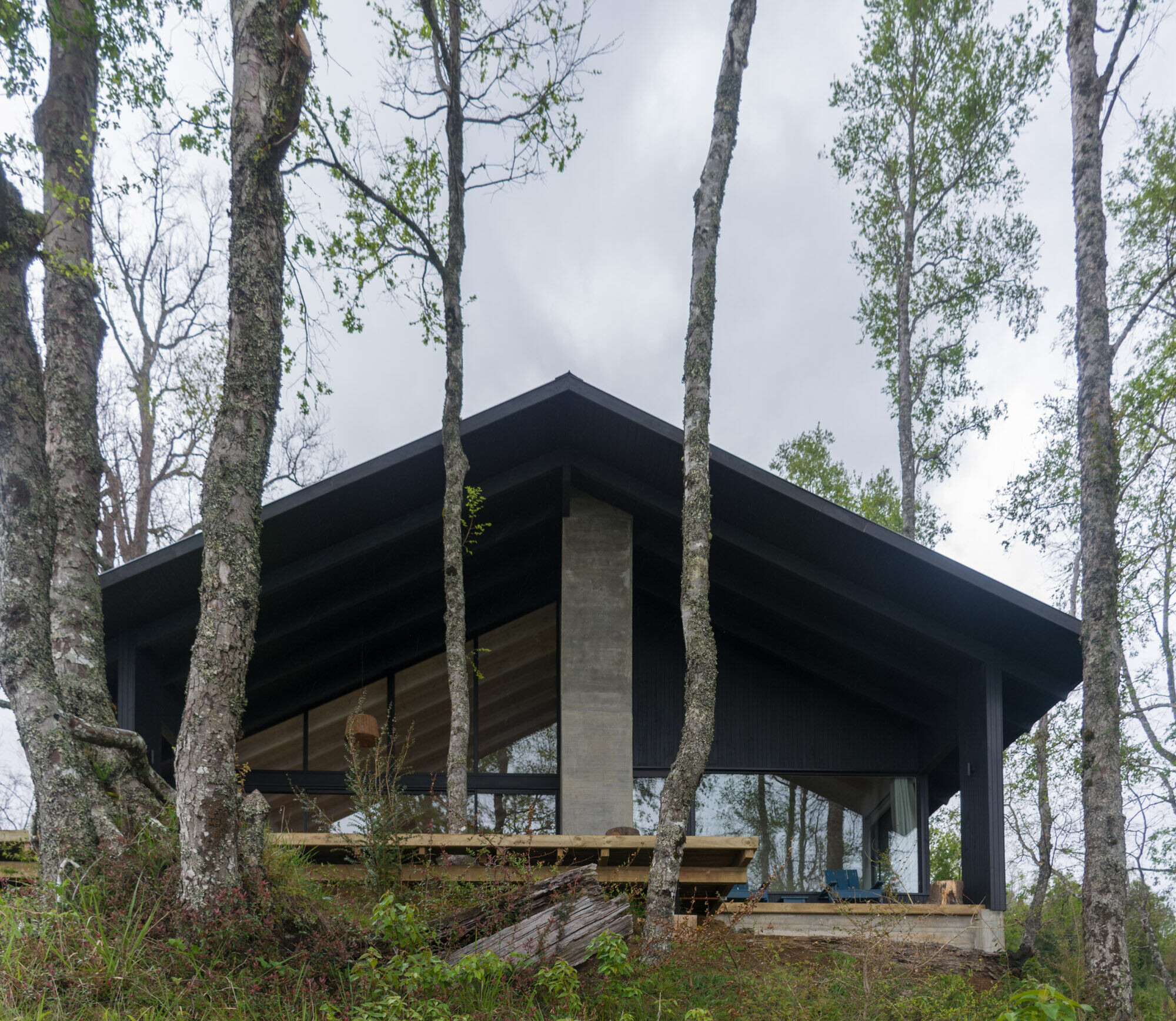
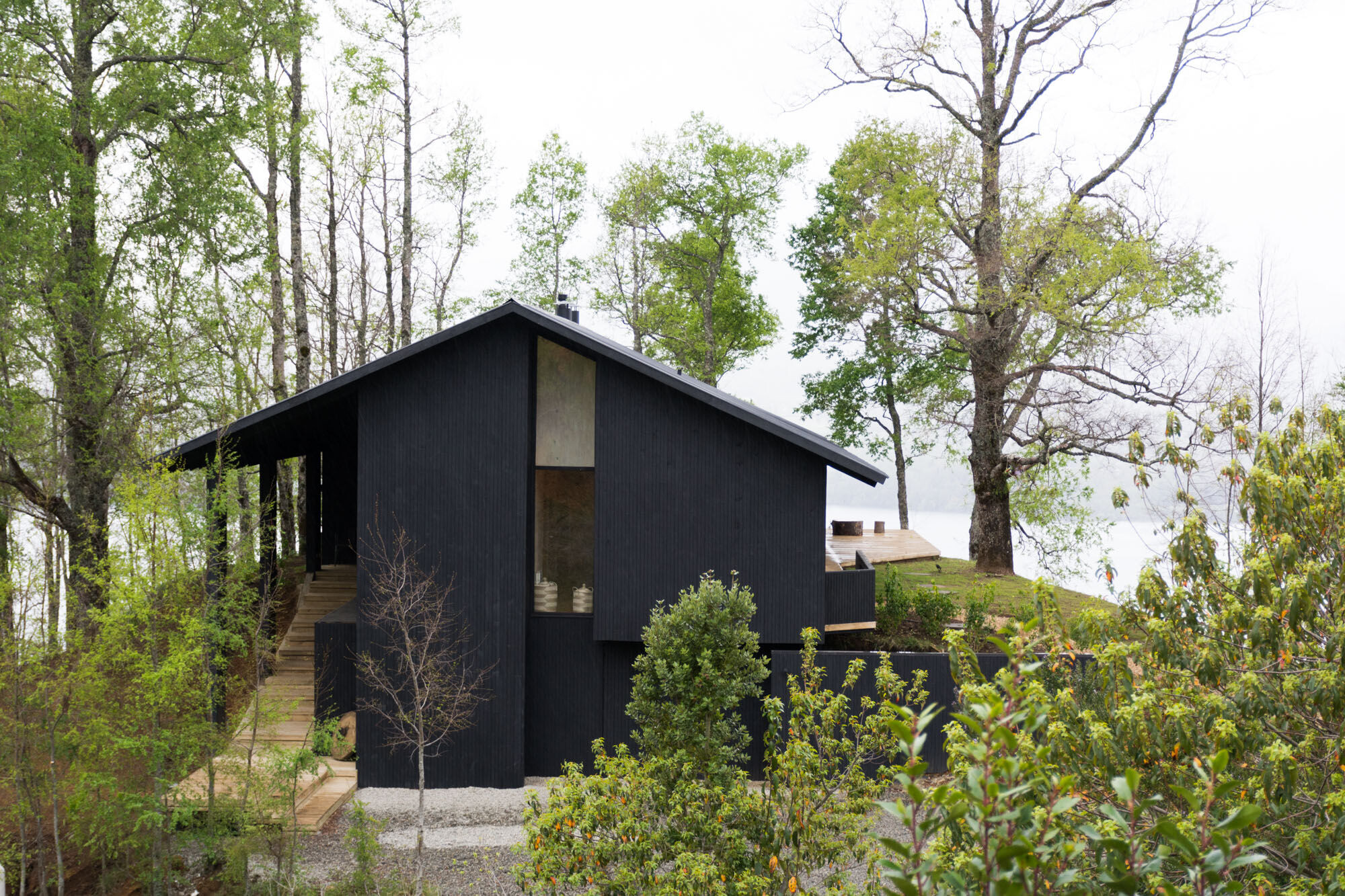
Being located on the hill, the site is worked with an exterior access from below, where the parking area is located that ends in a volume that houses a laundry room and a cellar. To the west, the ascent begins in which the forest and the lake appear and then, through a turn that divides the volume in two, you reach the main access.
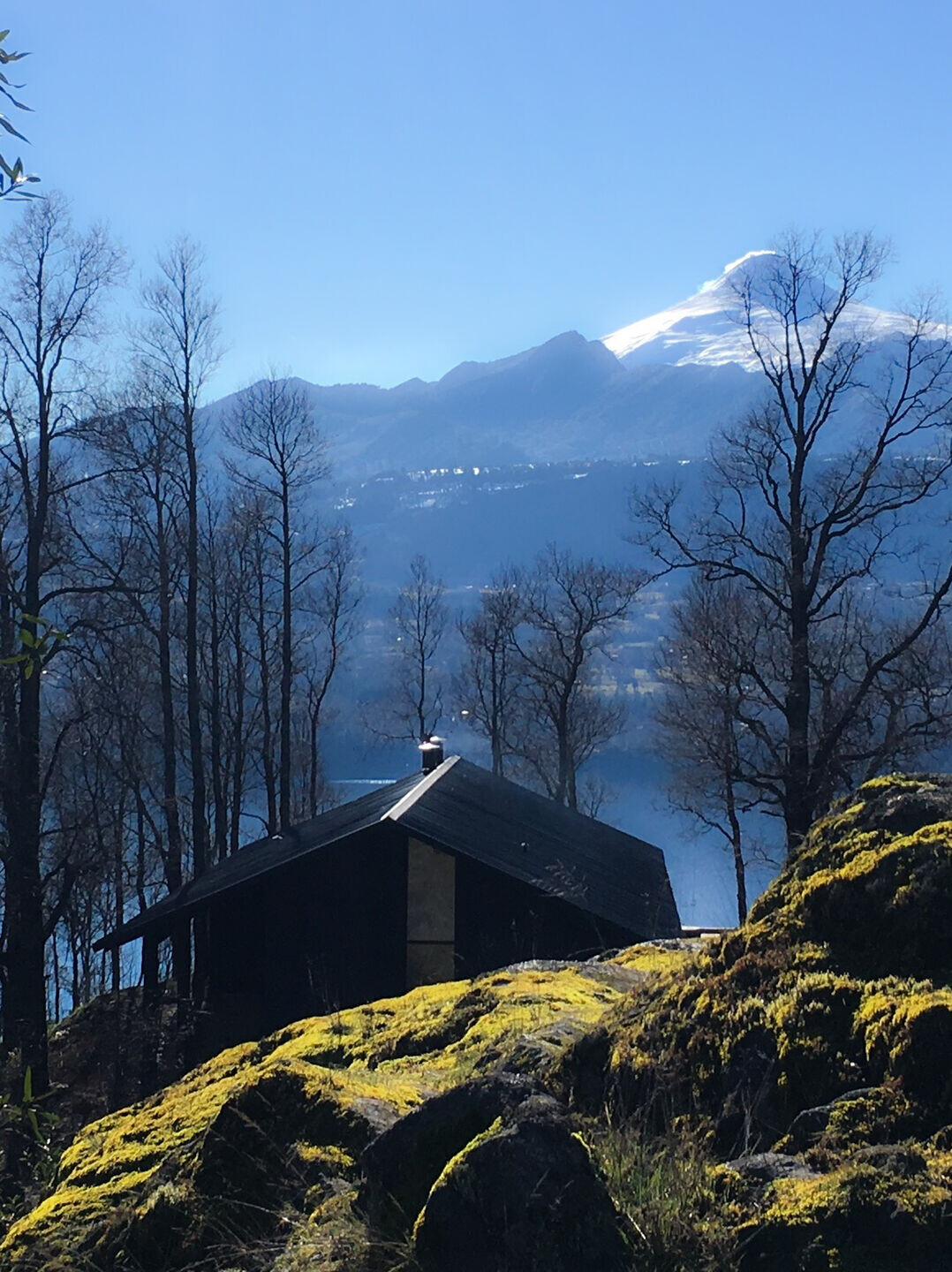
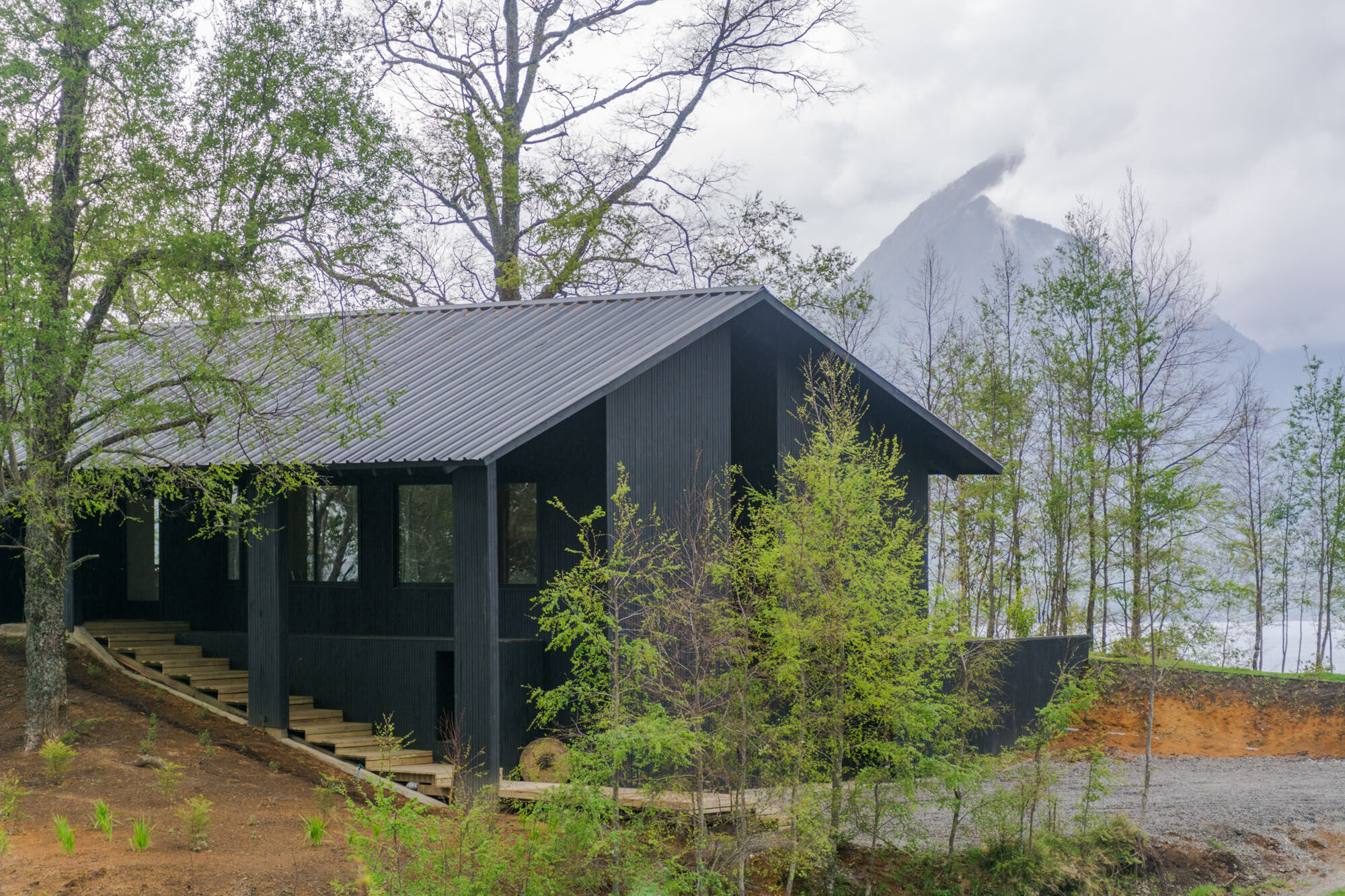
Once inside, the floor plan is projected as a single rectangle divided into two areas. One that includes the main bedroom, plus the living room – dining room – kitchen, like an independent cabin and another with the rest of the bedrooms, in order to give the user different alternatives for use in which, from any point in the house, different options are obtained. paintings that mix views of the lake, forest and volcanoes that surround the place.
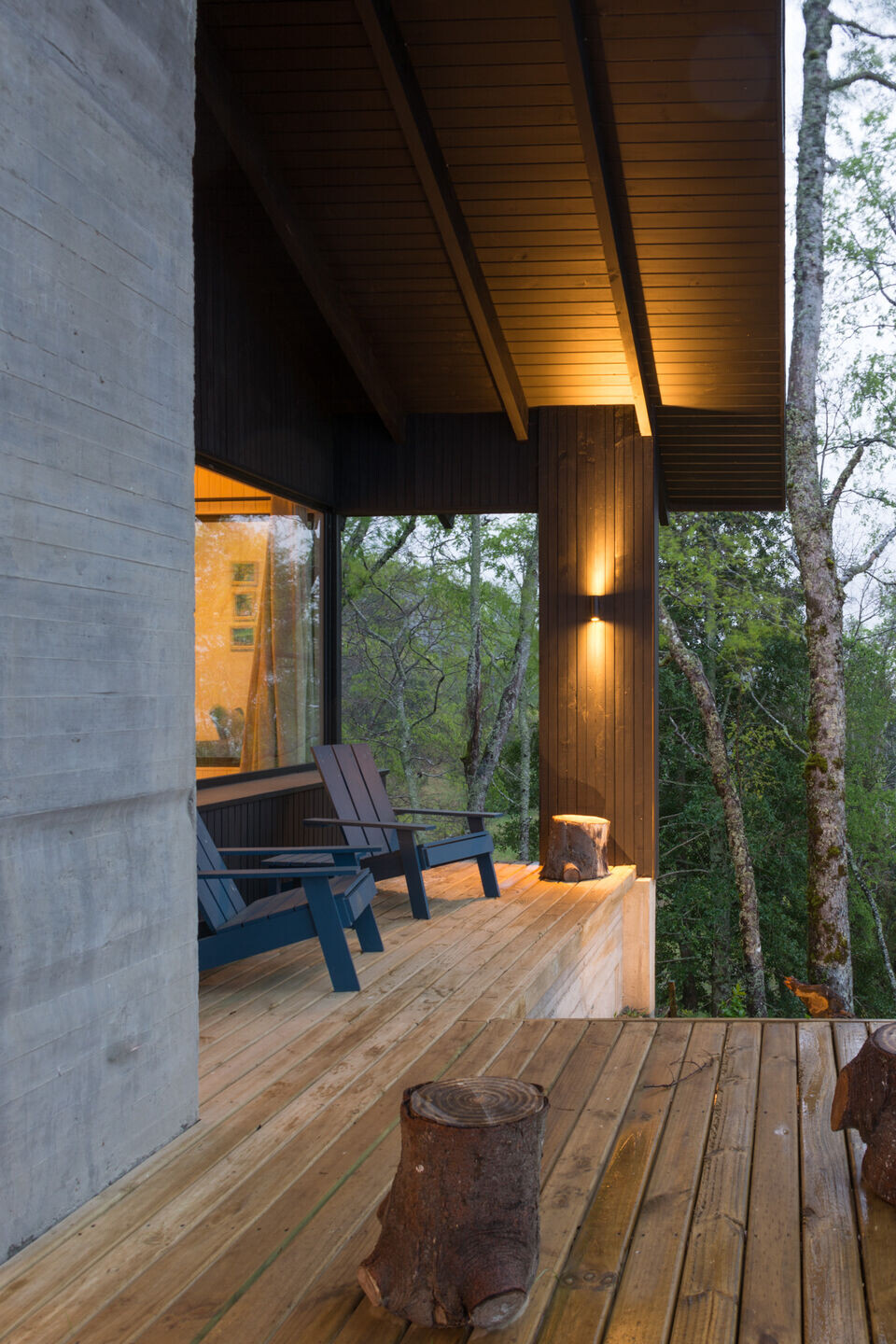
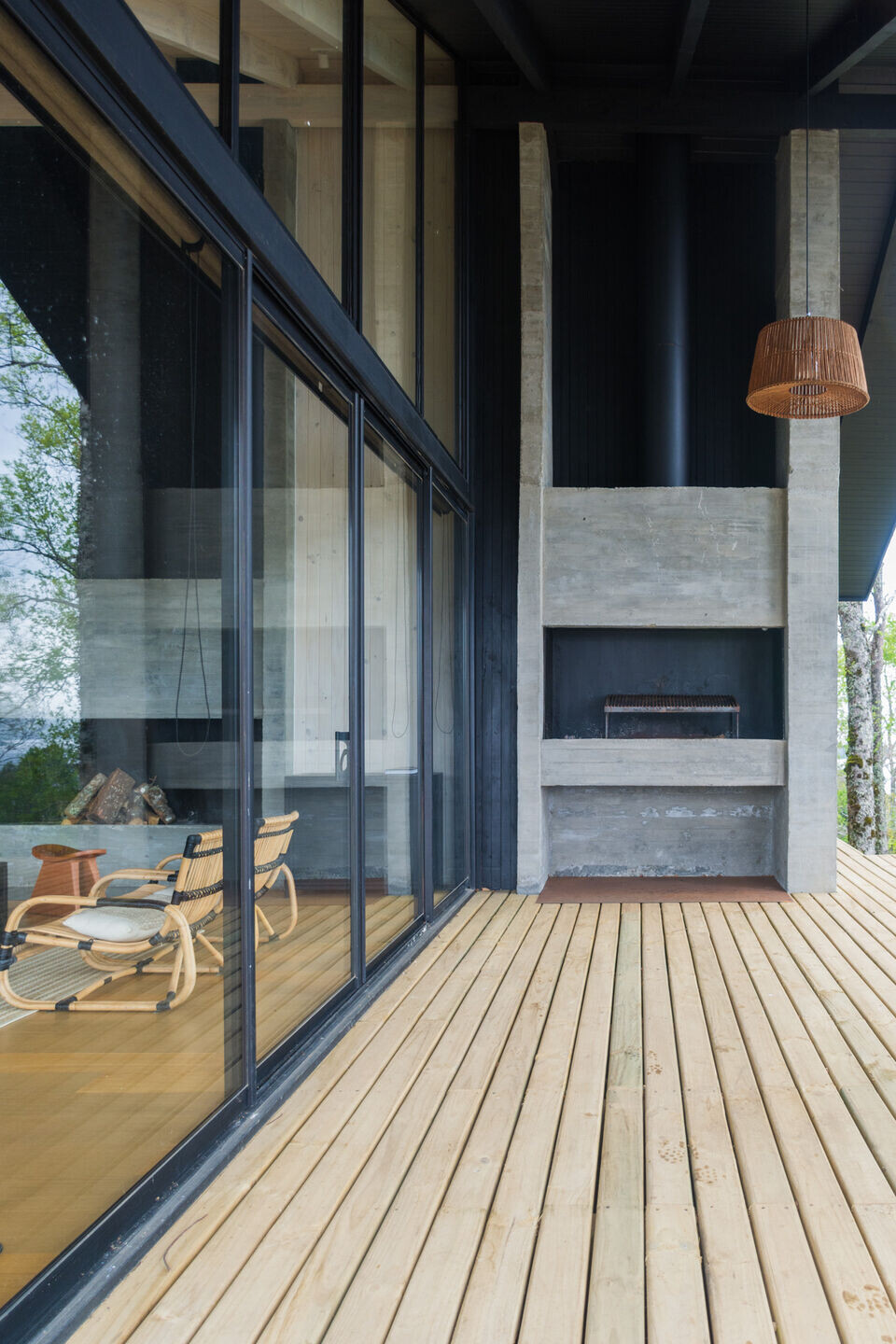
All of this, surrounded by a terrace that adapts to the geography of the land and with a simple deck of impregnated wood, plays with its geometry, generating different outdoor spaces that enhance the nature of the place and propose different alternatives to inhabit it.
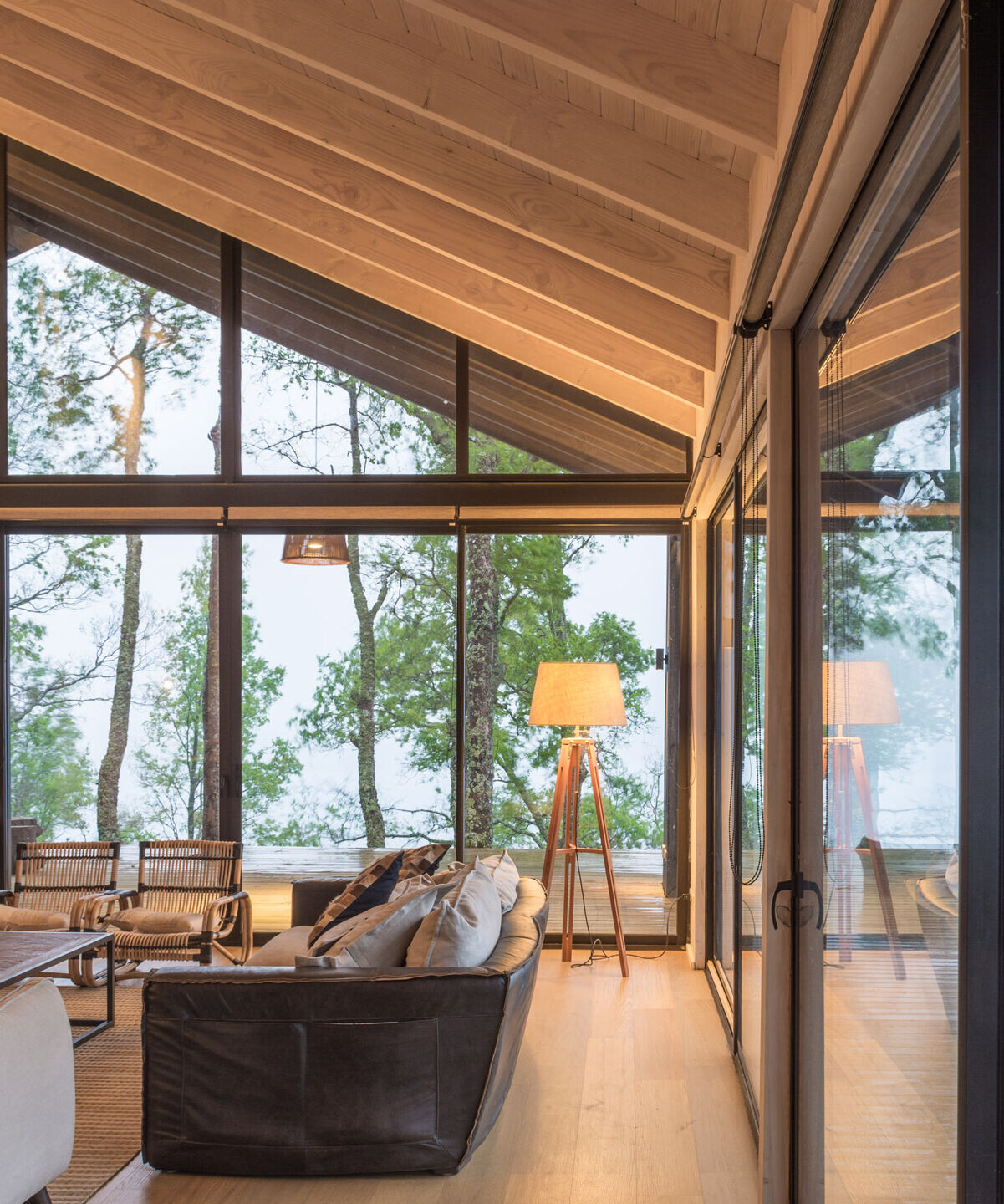
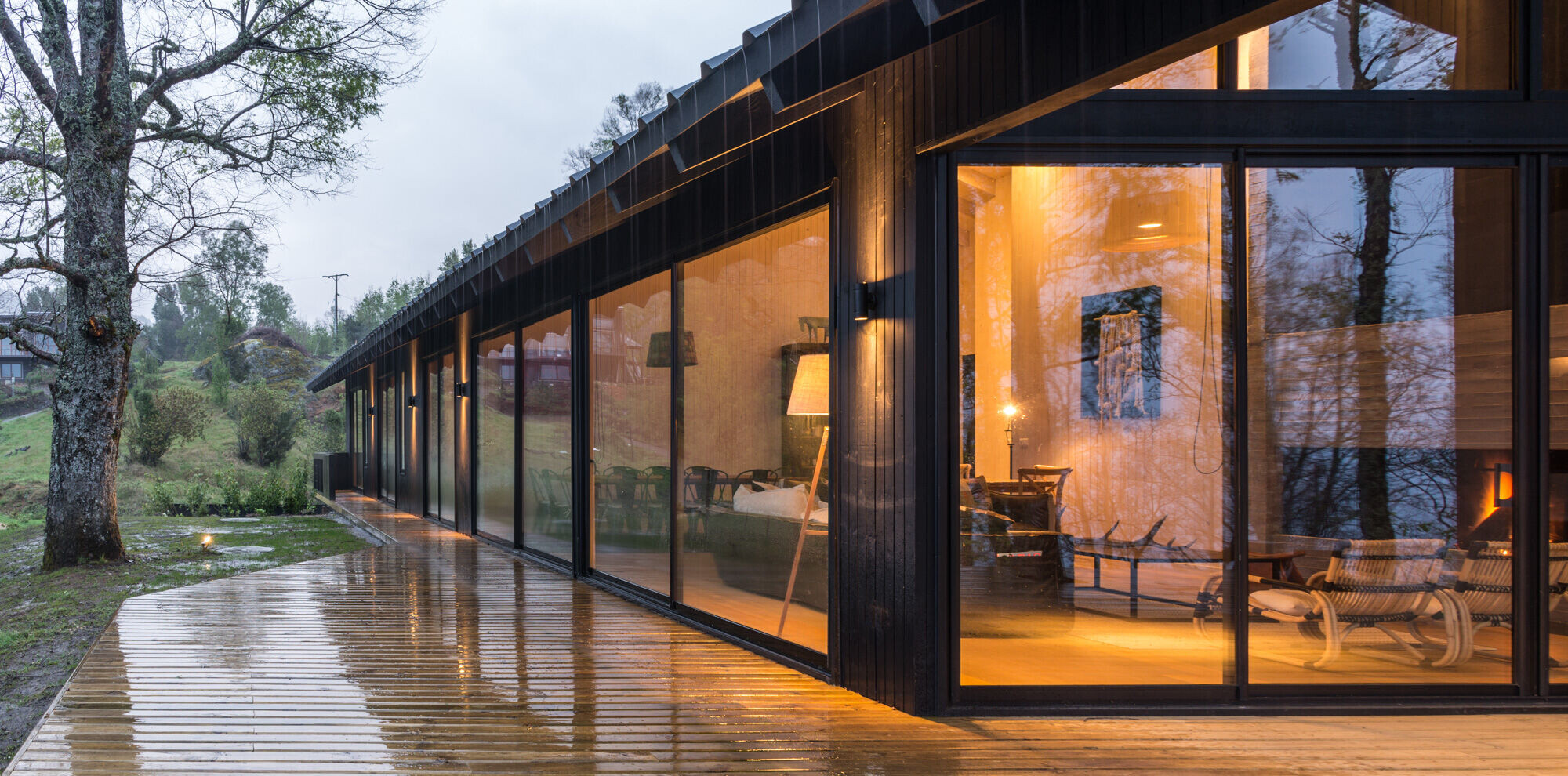
The materials are worked in such a way as to constitute a volume that is as least invasive as possible, respectful of the place and with a very balanced economic approach for the characteristics and scope of the project, which is based on local materials and artisanal construction.
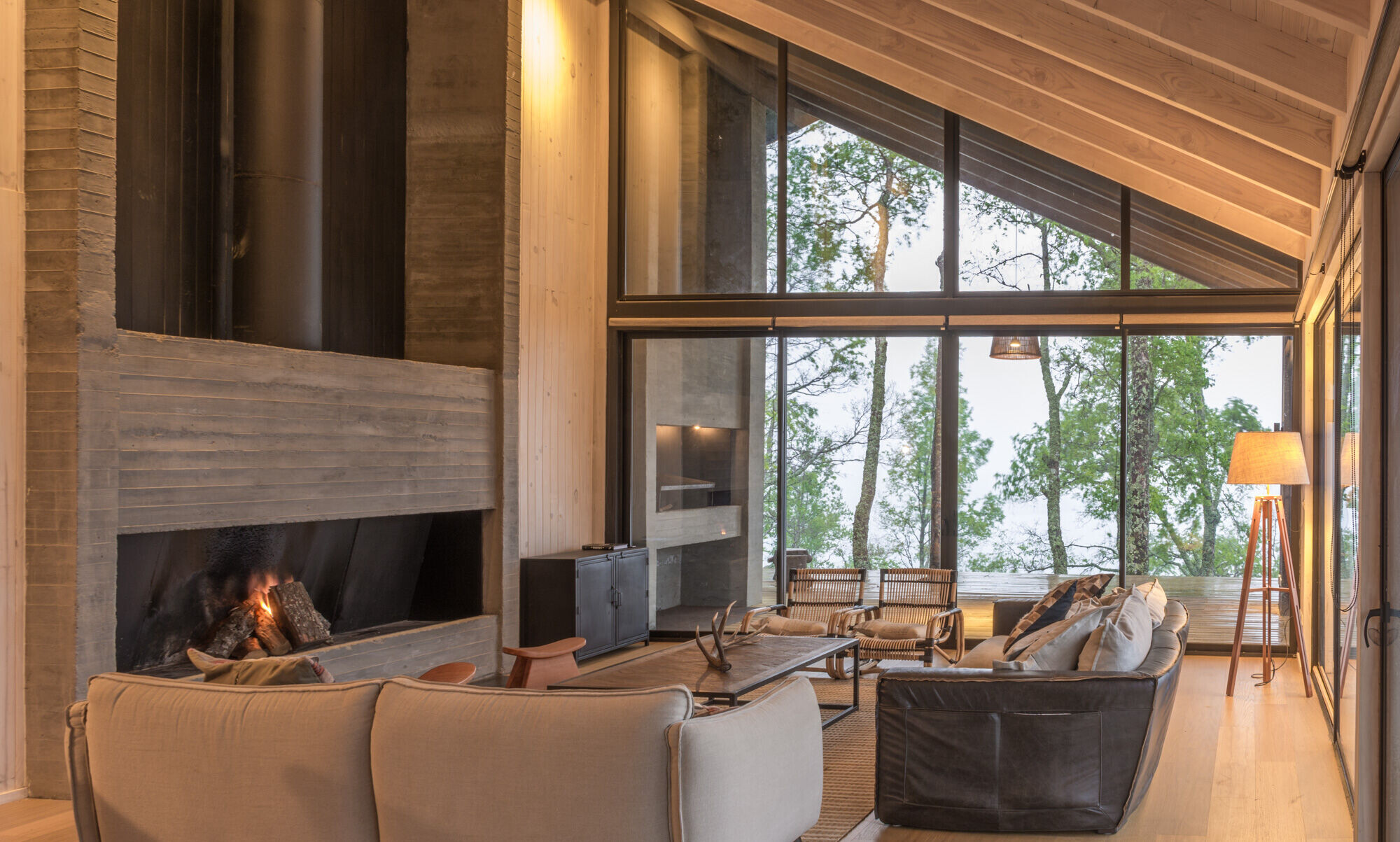
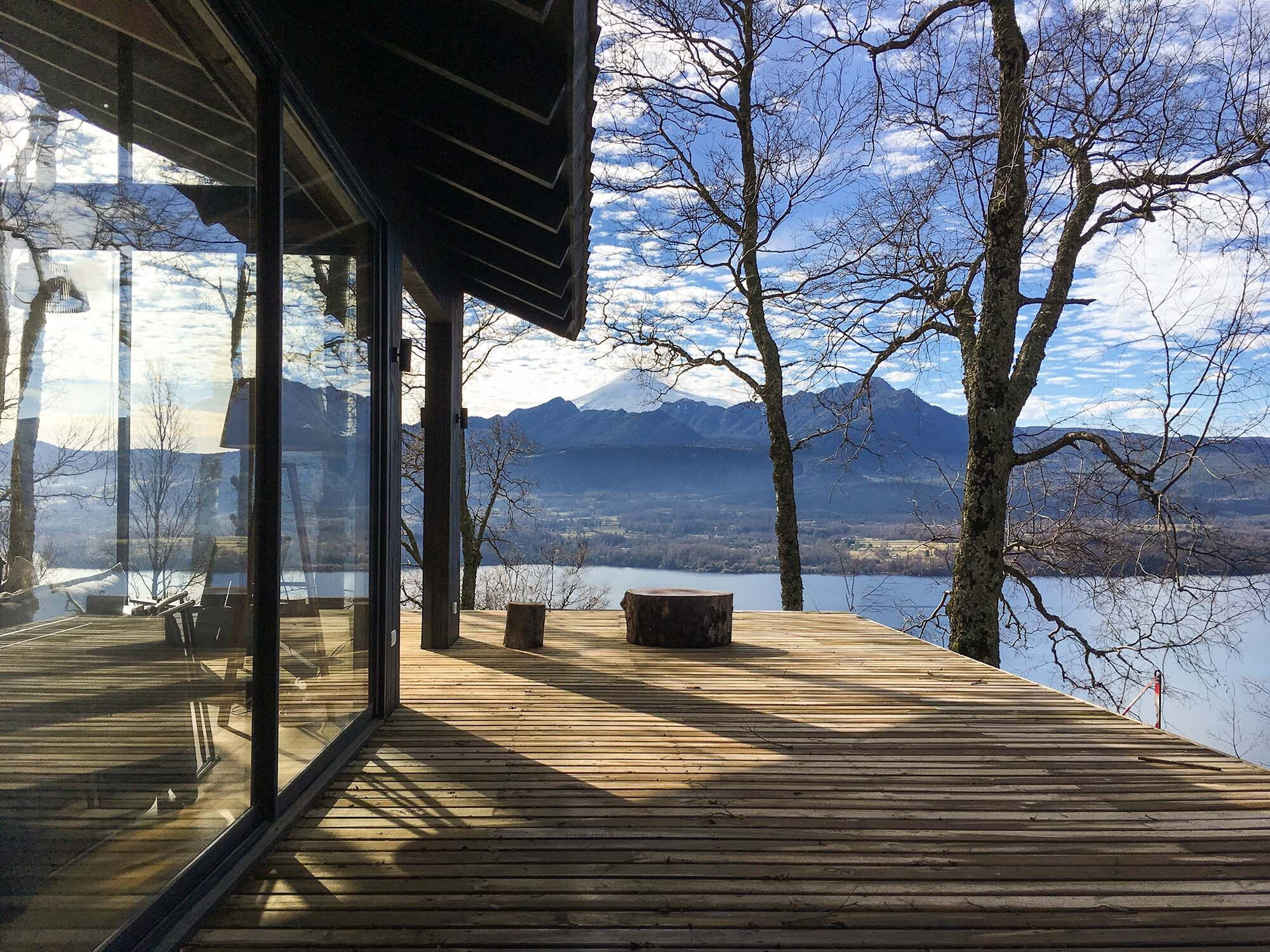
Lake Calafquen, Chile / 2016 / 250 m2
Design / CWA
Photographer / Francisco Boetsch T.









































