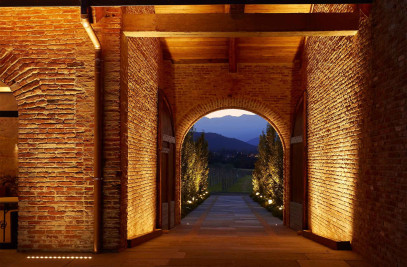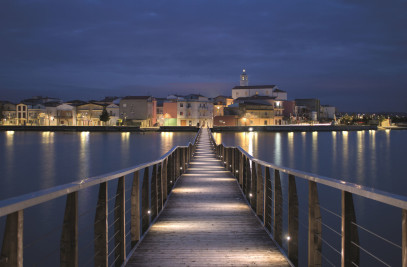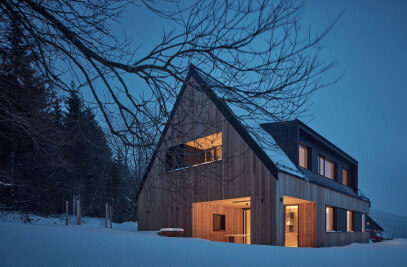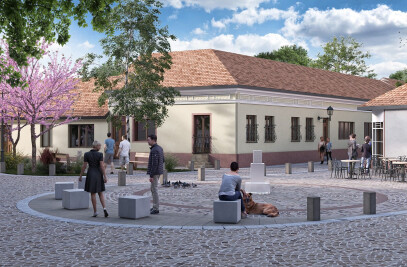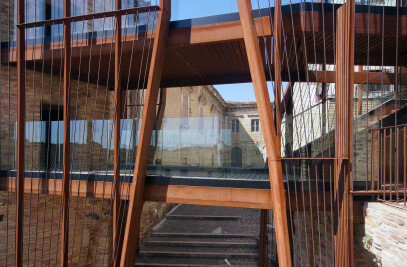Cascina Ranverso (formerly Cascina Nuova) stands in the lower Susa Valley and is one of the oldest agricultural structures in Piedmont: in fact, its construction dates back to 1782. Today it operates as an agritourism farm and embraces the philosophy of biodynamic agriculture.
The complex, which historically performed an exclusively agricultural function, has been restructured to be able to welcome guests to the farm. The spaces have been repurposed (kitchen, restaurant, multifunctional rooms, bedrooms and a farm shop selling biodynamic produce) while keeping the farmhouse’s historical identity intact.
To achieve this objective, solutions have been chosen that aim at energy sustainability, utilising ecological materials with low environmental impact, and ensure the best possible use is made of the buildings.
These same principles were applied to the lighting design by Susanna Antico Lighting Design Studio, which found itself tackling an all-Italian assignment after several years spent working on foreign commissions.
The concept behind the lighting design focuses on a perception of the the totality of the architectural structure, without visual fragmentation. It also respects nocturnal light levels, leaving space for the natural beauty of the night sky and a life lived at a slower pace, enjoying the sounds of the countryside.
The skilful use of grazing light enhances the richness of the red brick that characterises the external walls and the internal courtyard, with the same respect shown during the delicate restoration processes, which used non-aggressive cleaning methods.
Like the Litus recessed lighting fixtures (with 10° beam angle), the Neva linear profiles, with elliptical optics and a warm colour temperature of 2700K, use LEDs with a high colour rendering index (>90) and honeycomb louvres to ensure visual comfort. Both types of fixture are barely perceptible, thanks to their careful positioning, which integrates them perfectly into the architecture, leaving just their light to capture the eye.
In her approach to lighting the exterior of the structure, Susanna Antico identified and respected a hierarchy in the architectural elements to be lit: the entrance arch was assigned the main role, followed by the walls that flank the entranceway and finally by the two rows of trees that lead up to the entrance.
In a rural setting, there are likely to be difficulties to adapting the project, and lighting the entrance area was no exception, where a slight slope made it difficult to direct the beam of the recessed linear profiles correctly. The lighting designer came up with a solution that saw the profiles housed in iron boxes that keep them parallel to the walls with the aid of magnetic hooks, enabling them to be adjusted properly on site. Now, the iron boxes seem to extend the perspective of the path that leads from the entrance to the farm shop, while the wooden ceiling receives the light from the profiles and returns it indirectly.
Working in an environment made unique by the respectful, balanced relationship between greenery, architecture and people also means accepting and anticipating changes in the natural world. In view of this, for the accent lighting on the young trees that line the entrance way from the main gate, which uses Kleo projectors (30°, 3000K, CRI 90, 10W, cor-ten), stakes of different lengths were provided, so that the light source can be raised as the foliage on the hornbeams grows.
The lighting on the maple and other plants in the central courtyard is also ready to adapt as their size changes. They are currently lit on both sides by Bright 6.6 recessed fixtures; in the future, the lighting will be divided between a projected lighting effect and backlighting.
The courtyard is deliberately quite subtly lit with light grazing the internal perimeter and accents on the plants: a discreet presence that avoids a main, centralised light source. The intention is to then increase the lighting temporarily, when needed, to create the appropriate atmosphere for the reception events this location hosts.
Precisely because of Cascina Ranverso’s multifunctionality, making use of the technology typical of LED lighting fixtures, Susanna Antico has designed some ad hoc lighting scenarios, for winter and summer (in which the light intensity is dimmed to between 10 and 60%, depending on the scenario), according to the type of event and the occupation of the rooms.
Indeed, the agritourism concern recently opened the doors to eight new suites, with elegant minimalist interiors once again featuring the red brick, enhanced by the grazing light of the Neva profiles.
Finally, the lighting design extends to the pond just outside the complex, immersed in the farm’s 45 hectares of land. The Kleo projectors that light it rest on tripods inserted in the ground and are set at a height of 1.3 m, ready to follow the changes in the water level at different times of the year; this in turn affects the way the bordering vegetation is lit.
“Cascina Ranverso embodies passion, culture and respect for its surroundings, and it goes without saying that these values have acted on me emotionally, pushing me to even more passion and creativity.” – Susanna Antico, lighting designer






