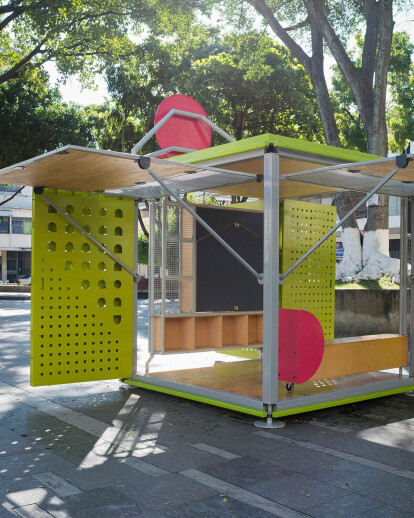The Catalyst Cube is the result of a year-long engagement with the British Council that began with an open call of UK-based designers to work in Caracas, including week-long public space workshop and a design collaboration a local design partner to design a public space installation. London-based architect Will Sandy worked closely with Incursiones to design this installation, conceived as a small prefabricated structure that could occupy public spaces in informal settlements. The cube is designed to inspire social, cultural and educational exchanges, creating an instant neighborhood focal point. The Catalyst Cube is a tool for engaging citizens in the future permanent design and uses of their urban environments.
The flexibility of its design and configuration allows it to support a diverse range of activities, from basketball games and exhibitions, to community events and neighborhood meetings. As a catalyst, its objective is to increase the opportunities for interaction, exchange and development in its context, with the hope that these activities gather enough momentum so as to continue when the structure moves to its next location. The Cube can help to identify opportunities in the neighborhood, giving people the agency to define and curate public spaces for themselves at a time when the city’s physical and social fabrics is highly deteriorated.
The cube consists of a steel structure with metal and wood components that can be easily installed, operated and disassembled. It can be delivered to site as a whole or as a kit of parts, providing instant activation while minimizing disruption. It is tough and inviting at the same time. It was designed so as to be specific yet flexible, providing a clear framework while leaving enough tolerance so as to allow unforeseen uses and appropriations to emerge.
The structure was unveiled in November 2019, hosting a program of cultural activations and engagements. These included theatre, puppet shows, live music, education sessions, public speaking, exhibitions and 3D video mapping, as well as activities for the ‘Day of People with Disabilities’ and other seasonal activities over the festive period.




























