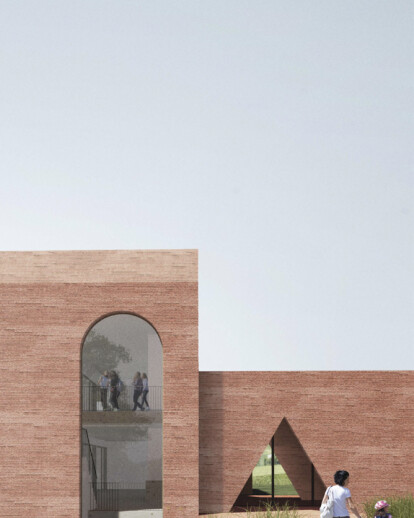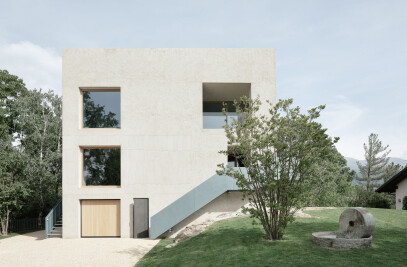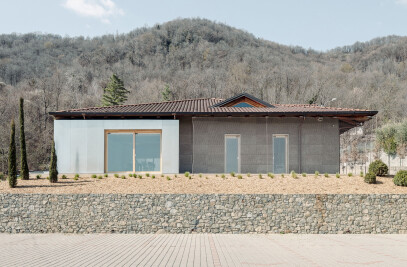The Sant'Anna School Pole creates a new centrality that, as a real reference point, constitutes an independent attractive core, in connection with the historic village through the enhancement a light mobility path that touches the main points of interest in Bevagna. The disused school buildings could be reinserted into the system, verified the possibility of securing them for temporary activities and installations, at least in the exterior and front parts. Working on the identity reference to traditional rural architecture, the complex is laid out on the slope, constituting an urban edge to the countryside and delimiting a large linear public space that gently settles, protecting access to the school. The street is envisioned as a rue escolaire with a slowed-down, mixed-use viability that allows children to walk to school and gives wide space for pedestrians and independent movements.
The linear arrangement of the complexes along the slope makes it possible to structure independent blocks for the different school levels and to use the intermediate spaces as a relationship point on the growth path. The building forms the margin between public and private, school space, opening doors to civic use of service functions (gymnasium, library, laboratories, agora etc.). Terraces at different levels allow for the management of appurtenant spaces and common areas for different schools.
By combining innovative technology, materials research and reinterpretation of tradition, the goal is to build an architecture that can respond well to the passage of time, integrate into its context and become an identity landmark for the community. The articulated system consists of simple, modular, prefabricated units (6.50 x 6.50 m), suitably insulated and clad in brick so as to increase thermal mass and constitute a highly durable finish. The idea is to work on the texture with salvaged or second-rate materials, low-cost and local. Individual buildings are envisioned as independent blocks.


































