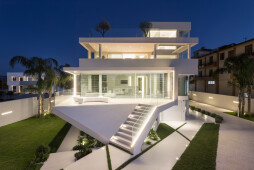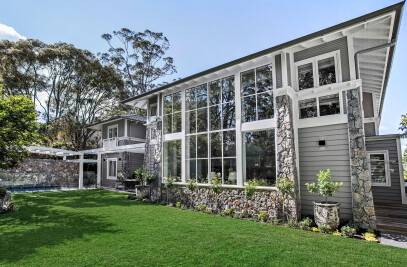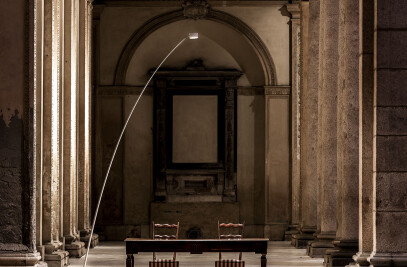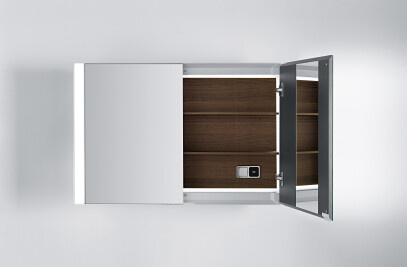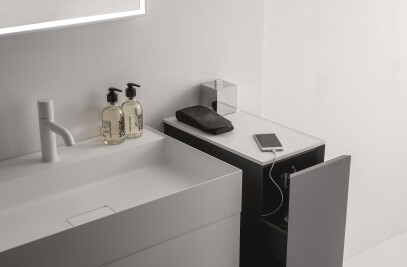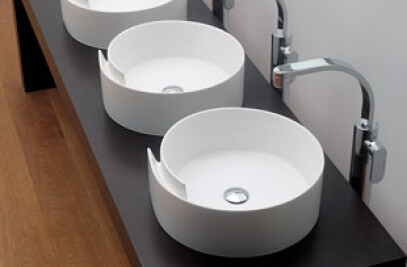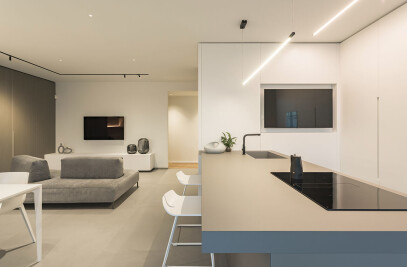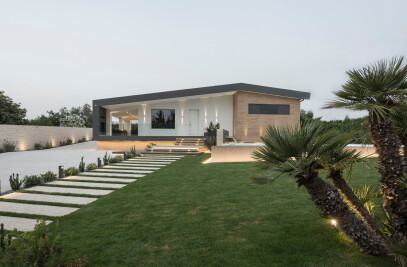The new Decorated Dental Center looks like a cutting-edge, iconic building, ambitious to become over time a point of reference for the town of Vittoria, in Sicily. It is the result of a complex and delicate work of recovery, structural consolidation, modification and requalification of a pre-existing building structure. The intervention made it possible to give new life to an object that had now completed its life cycle, also in relation to structural problems that compromised the static nature of the building.
The new Dental Center is a set of functions that revolve around the profession of Doctor Giuseppe Decorato, a passionate professional who puts the comfort and safety of his patients first. Each space of the clinic is designed according to the needs and well-being of the user, there are spaces for meetings and small conferences, in all private areas, such as the study and offices, and in all areas open to the public additional quality spaces for relaxation, leisure and waiting.
Green is a central element of the project, both as a presence inside the rooms and as an object of internal visuals. The use of large windows that maintain a constant relationship with the outdoor garden, with the landscape, with natural light, an element of psycho-physical well-being and connection to the outside world, is a conscious and measured choice.
The waiting room welcomes us into a dimension detached from the frenzy of the outside world, where only the flow of water from an ethereal internal fountain seems to testify to the passage of time. Golden filigrees embellish the luminous surfaces that enclose this magical space, in which warm light, nature and subtle shadows are arranged neatly on the geometric matrices, drawing the internal architecture of an out of the ordinary building.
Walking into the beating heart of the new dental office is like entering a clock face, where every element, every space is part of a gear that must work perfectly together with everything else, and you realize how many solutions, how many ideas, it took to reconcile every distributive, functional, technological, plant engineering, hygienic-sanitary aspect with the aesthetics, the beauty of this place, in an architecture that has not neglected even the anthropological, psychological and behavioral aspects of medical staff and patients, to offer maximum comfort when using any environment and instrumentation.
When nature is an integral part of the architectural composition, trees and plants become inseparable elements of the elevations. Green climbs up the facades and becomes a reference point for internal and external views. Architecture comes to life, it seems to move with the rising of the breeze and changes with the passing of the seasons. The interiors offer wonderful views while the outside is a perfect harmony between anthropic space and landscape context.
Materials used:
- Alice Ceramica - Unica wc sospeso
- Alice Ceramica - Unica bidet sospeso
- Antonio Lupi Design - Strappo
- Fantini Rubinetti - Venezia IN
- Ceramica Flaminia - Roll 44
- Falper - Ciotola 60
- Falper - Ciotola 43
- Falper - Quattro.Zero – DH7
- Reynaers Aluminium - Hi-Finity
- Reynaers Aluminium - Concept System 68
- Reynaers Aluminium - Concept Patio 68
- Talenti Outdoor Living - Casilda – Poltrona da giardino
- Talenti Outdoor Living - Breez – Lettino da giardino
- Talenti Outdoor Living - Alabama Alu – Divano da giardino
- MDF Italia - Sing Matt
- MDF Italia - Sing Filo
- Ditre Italia - KYO – Poltrona
- Ditre Italia - KYO – Divano
- Plust - Jetlag
- Plust - Gumball Armchair
- Davide Groppi Sampei – Lampada da terra
- Luce&Light - Bright 1.6
- Leds C4 - Play Deco AG29
- Oikos Tekno - Porta d’ingresso
- Albed Prima - Porta scorrevole

