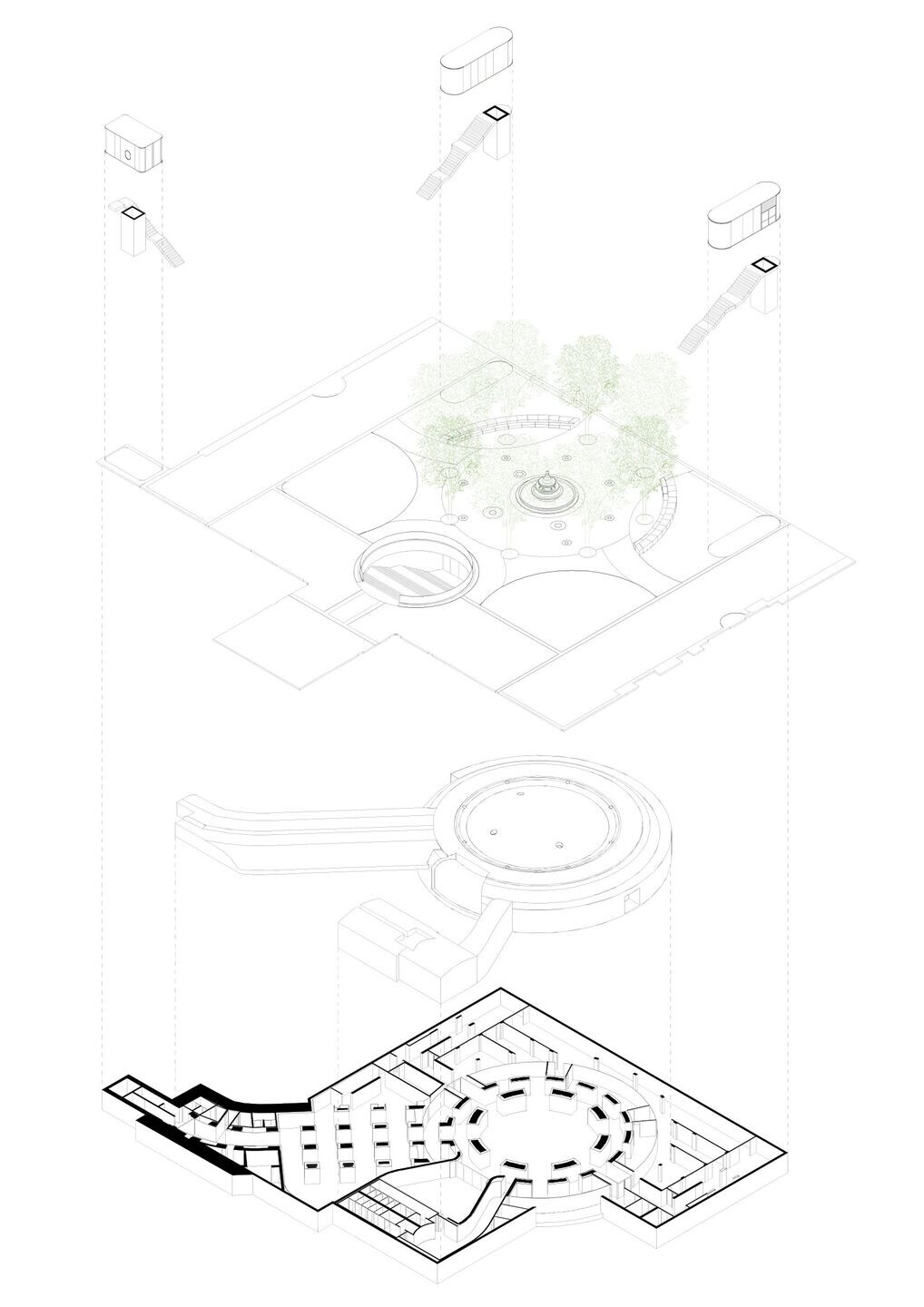Bergamo and its territory are built on antithetical and yet essential and complementary relationships. This character of contrast between the parts is recurrent and can be clearly seen both on a large scale (in the relationship between mountains and plain, between the Upper City and the Lower City), and in the stratification of social, economic and cultural consciousness (capital-province, sacred-profane, work-play). In this system of things, one place in particular takes on the role of a shared space in the history of the city and is the place for staging urban and human contradictions: a large meadow lush with plants and fruit transforms over time into a stone square where people sell and and buy, where you laugh and pray, it’s the Sentierone. The name originates from a large meadow that remained suspended for centuries between the villages and the city on the hill, a place dedicated to exchange and commerce since the Middle Ages. The “Prato di Sant’Alessandro”, due to its position and its traditions, becomes the center of the contemporary city, in which the countryside overlaps with the city and vice versa.
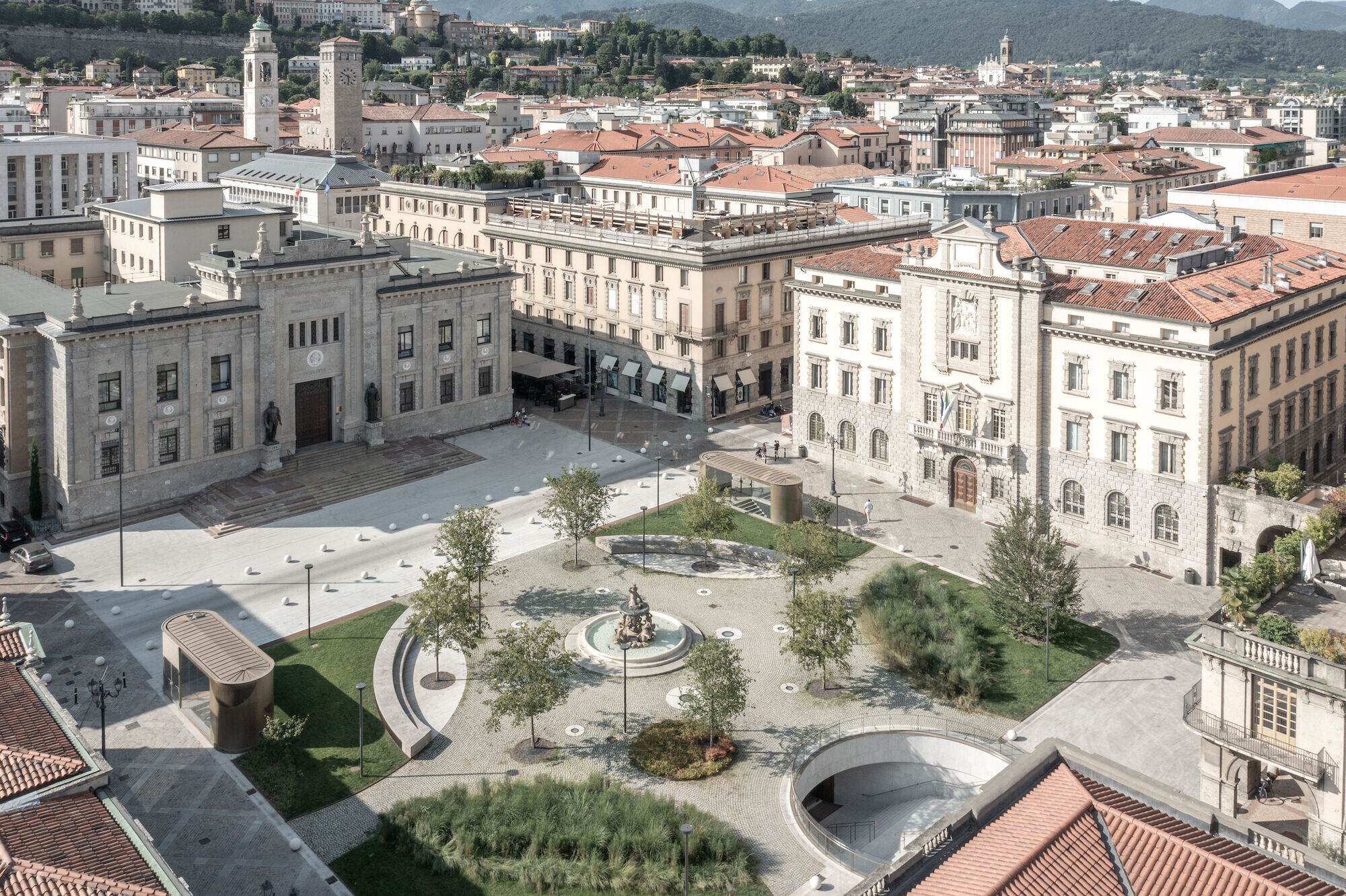
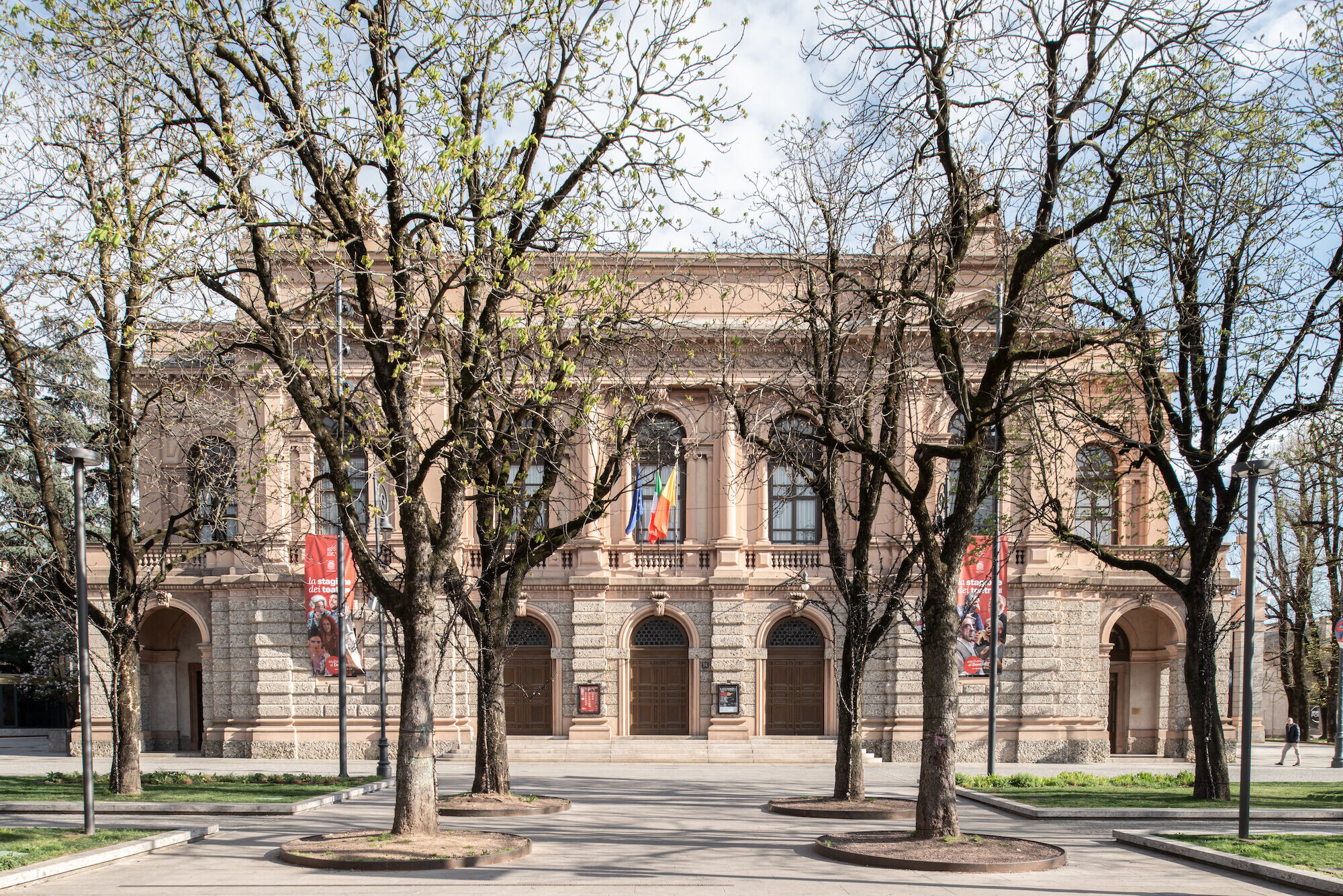
The project concerns the area of over 30,000 m2 in the center of Bergamo located in the lower city. This is an urban area that was completely redesigned in the period from the second half of the nineteenth century to the first half of the twentieth century, around the large void of the pre-existing Prato di Sant’Alessandro where, since the Middle Ages, a very important trade fair took place. Over the course of a hundred years, the main city institutions (court, town hall, prefecture, magistrates’ court...) were established in what would become the new urban center and the headquarters of the banks and the main economic entities were located, taking away from the upper city the role of representative heart of Bergamo that it had had in previous centuries. This urban area is called the Piacentinian Center because it was Marcello Piacentini who traced the general layout and designed the most significant buildings: he did so after winning a competition announced by the municipal administration in 1907 for the replacement of the ancient eighteenth-century fair . Among the prevalent uses that are part of the history of the place, in addition to the institutional and civil ones, are those of entertainment and culture linked to the dominant presence of the Donizetti Theater (former Riccardi theatre); those of entertainment and walking, linked to the habit rooted in the Bergamo people of frequenting the Sentierone and adjacent spaces; those of demonstrations and events that still use, for different purposes, the setting of the center as an ideal backdrop for giving life to transitory activities, in continuity with the centuries-old tradition of use of this place. The general layout is clear, regular and orderly, characterized by a balanced and generous relationship between full and empty spaces, between stones and gardens. Walking along it, you encounter multiple perspectives capable of establishing a constant relationship of perception and visual permeability with the upper city, which thus remains a founding part of the place through perceptive telescopes that make it a constant presence in the scene set up to give shape to the lower city. The landscape and scenographic component was the founding characteristic of Piacentini’s project which won the 1907 competition with the motto Panorama. There are numerous emergencies that become references in the orientation maps of those who pass through it: despite presenting itself as a unitary, orderly and recognizable whole, the Piacenza center does not run the risk of monotony and aligns multiple morphological episodes that make the image pleasantly varied and not boring environmental. A century after the competition announced in 1907 for the construction of the center of lower Bergamo, won by Marcello Piacentini with the Panorama project, in 2017 the municipal administration promoted a European competition to regenerate the open spaces of this urban area. The victory was awarded to the Flânerie project conceived by a design team made up of six professionals from Bergamo: Luigino Pirola (group leader), Elena Franchioni, Gianluca Gelmini (CN10Architetti), Mariola Peretti, Carlo Peretti, Simone Zenoni. Under the direction of the Department of Urban Redevelopment led by Francesco Valesini, the works began in 2018 and ended in January 2023, on the occasion of the year of Bergamo and Brescia as capital of culture which constituted the occasion for a first, intense testing. The design competition is part of a strategy of policies and actions that concern the material and immaterial city, based on the operational coordination of multiple subjects and roles: an ongoing process that includes the before, during and after, aimed at objective of counteracting the decline of the area subjected to multiple crisis factors, revitalizing it and restoring attractive conditions for citizens.The motto chosen by the designers expresses the desire to create the conditions for the contemporary Flânerie in the city center, a space in which one can keep an eye on one another, observe and be observed while walking and stopping: the identifying icon of the Donizetti theater offers a key of a driving interpretation in the storytelling of urban space as a scene of social representation, as a diorama on which to project cohabitation and its phantasmagorical ways.


The project is based on an extensive preliminary analysis which combined the study, mapping and measurement of the material city (shapes, stratifications, layouts, measurements, constituent elements of the landscape...) with the study of the immaterial city made up of stories, perceptions and judgments which, over time, have given life to the story telling of what the people of Bergamo still define as their “living room”. Fundamental was an in-depth process of listening to the multiple stake holders aimed at gathering the needs and desires that citizens with their various roles have sedimented towards this part of the city that belongs to everyone and represents in many ways the public space par excellence . The Flânerie project was based on the choice of respect for the existing city with which it opened a continuous dialogue aimed at enhancing its identity, eliminating incongruous overlaps, taking care of, mending, simplifying, underlining the most significant emergencies, with a dual, broadened gaze to the profound perspectives and the minute ones of the details. A work aimed at bringing the empty spaces back into harmony with the full ones. Starting from the pedestrianization of the Center and the extension of the permanent restricted traffic zone areas, the project has defined a complete reorganization of the flows and parking areas, giving life to a CONTINUOUS PARK, compacted and fluid, passable by pedestrians and bicycles, where to stop, move freely organize events, set up the urban transition and its variable uses. It was a cleaning job on the structure of the routes which was the most compromised part of this urban area, dirtied by the random and fragmentary overlapping of signs linked to contradictory flows (in particular the automotive one). The asphalt that paved approximately half of the ground surfaces was completely eliminated, replaced with new stone paving and with large green surfaces obtained through depaving and reconstitution of natural drainage, with a clear improvement in environmental and ecological quality. The aim was to eliminate the fragmentation of the materials on the ground by extensively using those already present as identifying features (granite and ceppo), standardizing the previously very heterogeneous colours: the differences in height (pavement/roadway) were completely eliminated ) to reconstitute a single fluid plane within which to move freely, choosing subjective paths in light or shadow. Sit opportunities have been multiplied, creating different possibilities that can meet the needs and desires of citizens. Sociability or isolation. The new floorings underline with the textures of the stone elements a hierarchy of paths and meanings, creating a level of reading which, despite the unitary colour, allows for a renewed perception of what exists with delicate variations. The lighting system was implemented, maintaining the historic cast iron street lamps and adding new minimal design street lamps that allow better lighting, increasing the perception of safety even at night. Overall, therefore, the project worked towards the service and not in opposition to the existing city. The void of the connective space was assumed as a spatial interval, traversable in a time interval that can be calibrated based on the needs, desires and possibilities of those who face it, with the freedom to choose their own pace and conditions. The routes have been developed as significant itineraries along which the identity of the place, its historically stratified genius, is recognizable and interpretable: the city unfolds itself, offering itself to the multiform and multicultural stories and interpretations of those who live there. In the redesign of social proximity, the pattern of urban voids takes on a new centrality as a privileged place of the collective dimension: in the voids the changing concept of public space and the project of its continuous re-actualization are substantiated.

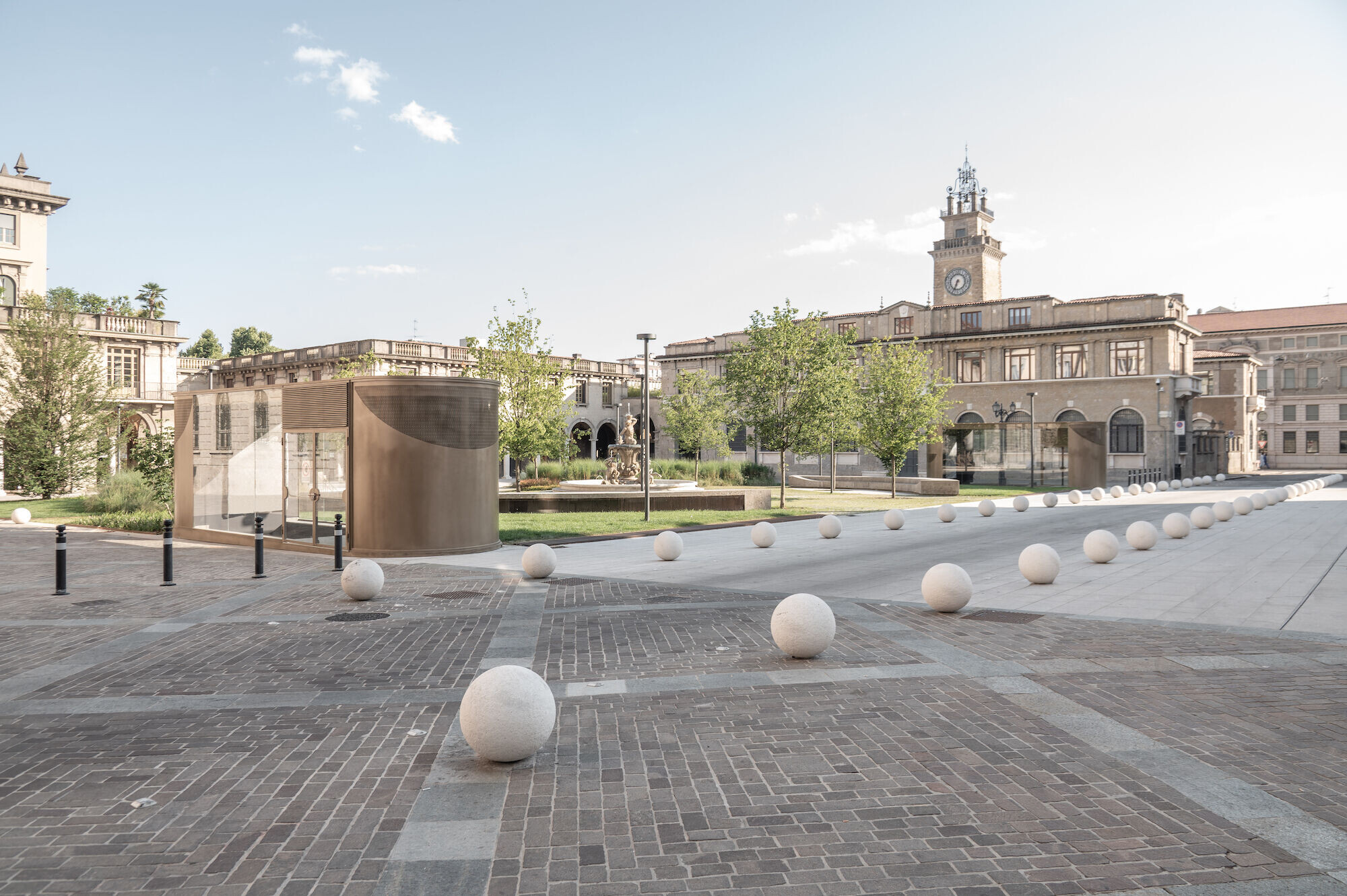
The redesign of Piazza Dante represents work on the ground line and is mainly based on the idea of uniting and giving continuity between the surface public space and the underground building existing below the square, an artefact of high historical and material value , built in the 1940s as an air raid shelter, transformed and expanded in the 1950s to accommodate a day hotel and closed due to various problems at the end of the 1970s. Following the recent acquisition by private operators, it is destined in the short term to accommodate new entertainment activities open to the public, thus falling within the category of public entertainment venues and subject to the relevant legislation regarding safety and fire prevention. Beyond the strictly regulatory and functional needs, the project attributes an important morphological and connotative role to the connecting elements between the underground level of the former air raid shelter and the upper level of the public space. The project introduces an accessibility and flow system integrated into the new layout of the urban space. The circular shape of the underground room, the fountain in the center of the square, are the generating elements of the general design with the new staircase placed on the central axis that connects Piazza Dante to the main entrance of the Donizetti theatre, becoming a place of mediation between the above and below the square.

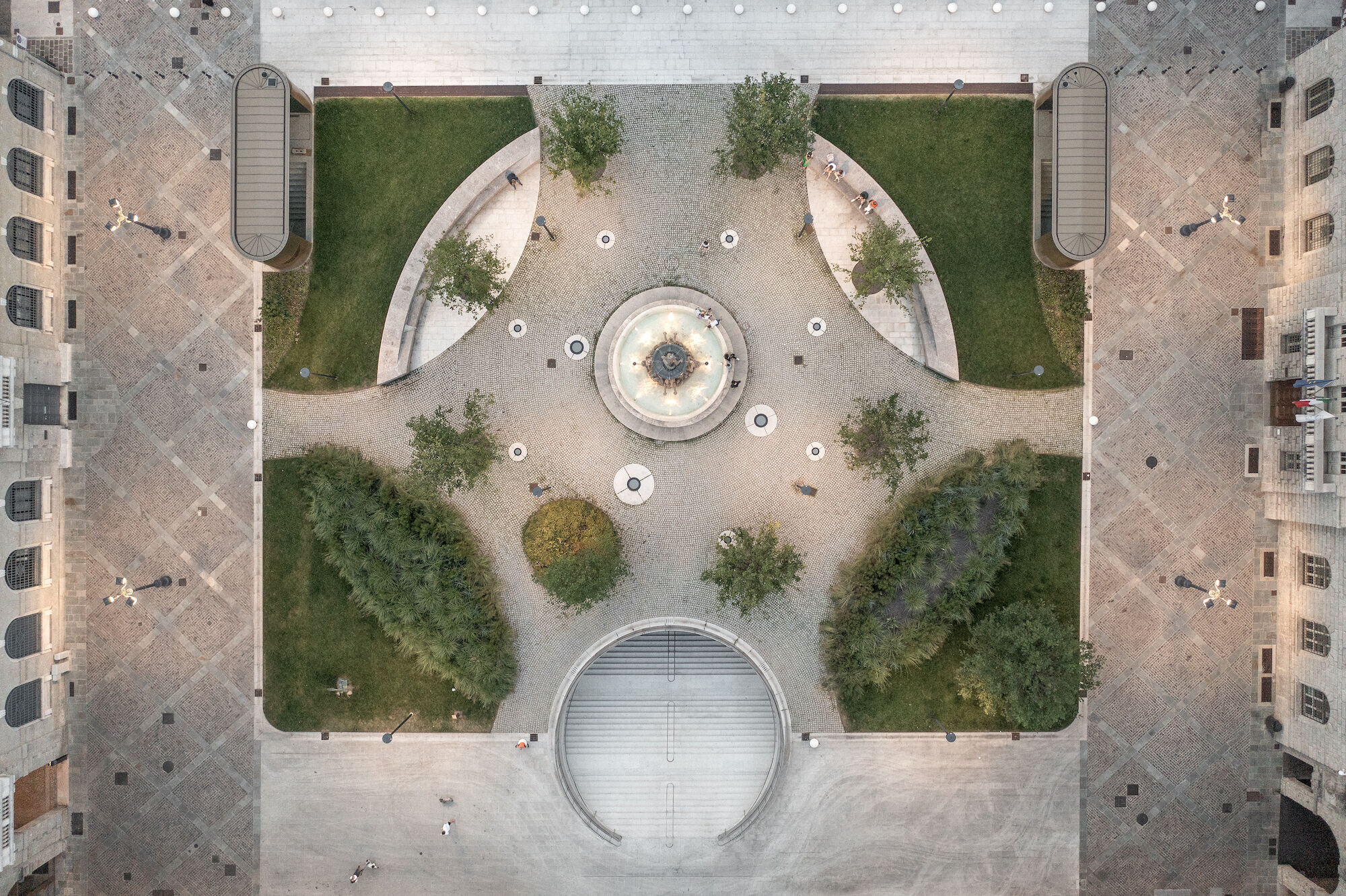
On a general level, a detailed mapping of the existing historical pavements subject to integral conservation, considered as an important value to be safeguarded, was carried out on the entire area of the Piacenza centre. This category includes: the polychrome marble mosaic floors present in the portico system; the paving in large granite slabs that characterize the sidewalk bands around the Quadriportico complex; the churchyard of the church of San Bartolomeo in sandstone slabs; the granite flooring in front of Palazzo Frizzoni; the paving of Piazza Vittorio Veneto in polychrome pavement. In the Piacenza centre, recently formed stone pavements have also been mapped, characterized by a good state of conservation and general adequacy, both aesthetic and functional. Among these, the Sentierone paving in starry granite slabs, built in 2006, stands out. Consistently with the general objective that inspires the project, namely that of a prudent use of resources, the paving of the Sentierone was taken as reference matrix of all project choices.
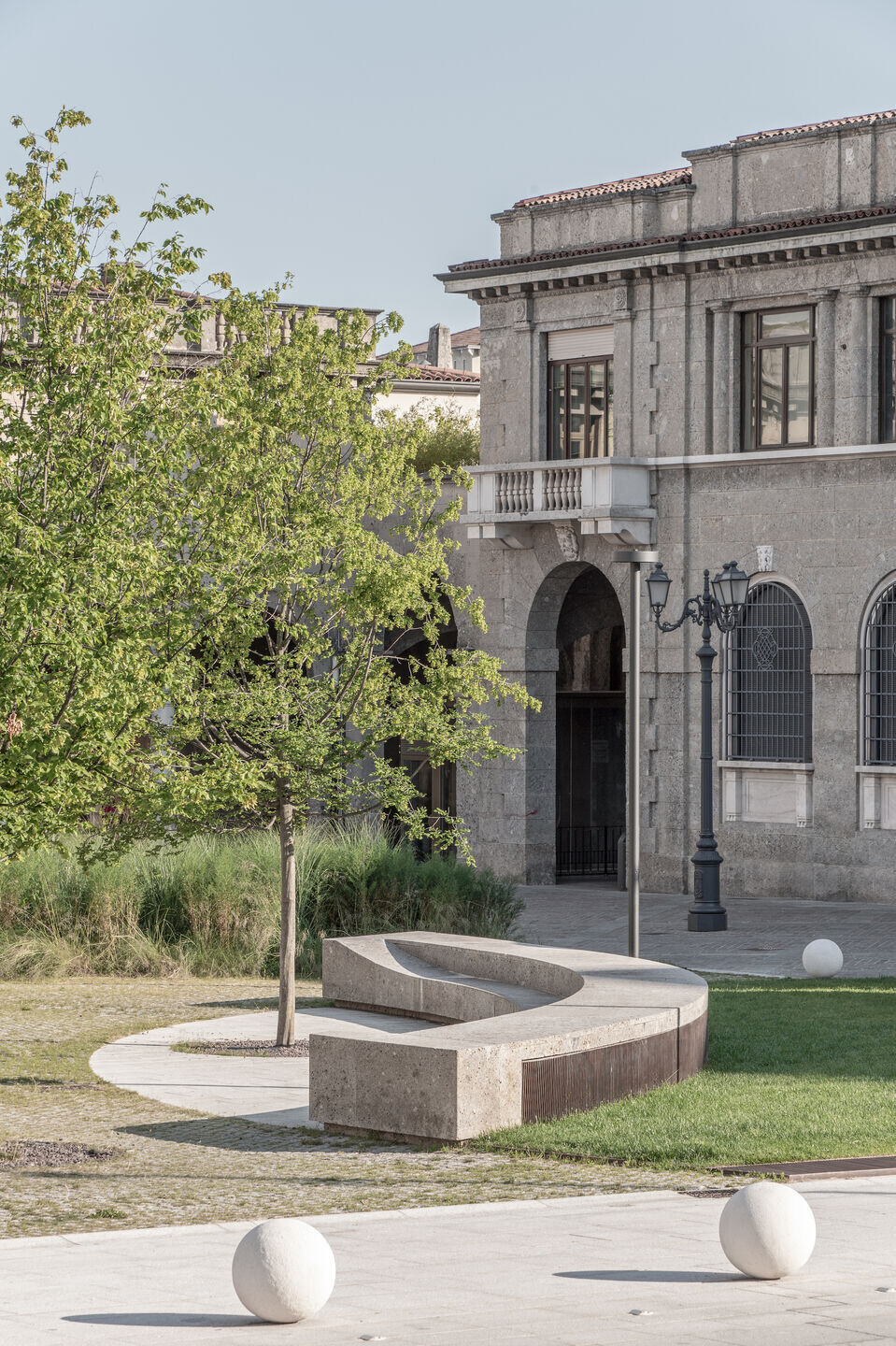

Team:
Architects: CN10 architetti
Project Team: Gianluca Gelmini, Mariola Peretti, Luigino Pirola, Simone Zenoni, Elena Franchioni, Carlo Peretti
Photographer: Giacomo Albo
