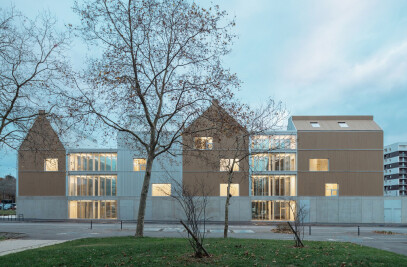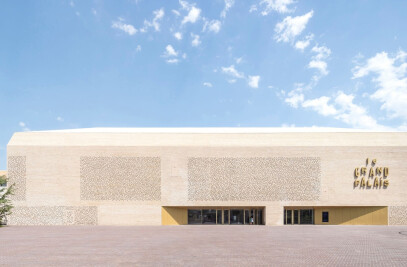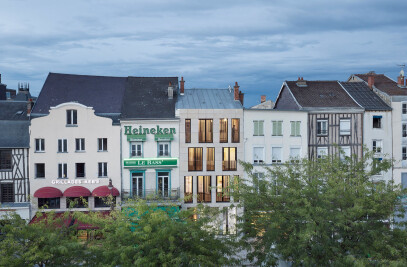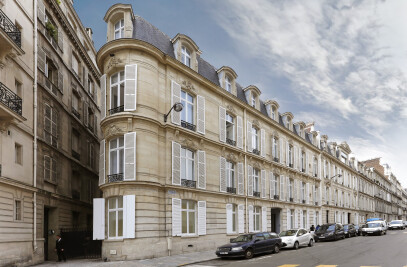The CHAI is a "signature" building, organized between the Valentré Bridge, the "hyphen" (walking trail for discovery of historical Cahors), and the Lot. This context has determined a response capable of ensuring cohesion between the existing heritage and the development of a sustainable neighborhood.
Approach to the main urban and political issues
The project has two objectives: to promote community cohesion by offering a building with easy appropriation by the users and ensure the opening of this building on the broader context of the city of Cahors, its history and its landscape. The adopted approach allows the spillover of the development towards adjacent spaces, when it comes the future recreation area, the civic and commercial spaces bordering the shorelines, or the upcoming "green" residential neighborhood.
The CHAI was conceived in connection with two territorial axes which mark the development and the new identity of this part of the city. The axis of the "hyphen", led to become the walking trail for discovery of historic Cahors, connects the Valentré Bridge and the future "green" district of the Pal plain to other neighborhoods. The second axis is perpendicular to the "hyphen", oriented on the Valentré Bridge, on the Lotregion and its future developed river banks. The simple and mineral volume of the CHAI leaves off the ground, letting its facade to bend to street level to support this"hyphen".
The Secret Garden
The facade on the ground folds and becomes a hook on the walking circuit of the "hyphen" which connects the Plain of the Pal with the historic center. The transparency of the ground floor lets the public area to penetrate in the hall, which becomes a real reception room. The latter includes one of the many "secret gardens" that punctuate the city of Cahors. From the street level, this green heart is a pretext, an invitation to enter for providing to its users a moment of serenity, like these cloisters which are widespread in the Lot.
Reverse typology
The CHAI's concept of layout diverts the functions of distributions and circulations to give them a pro-eminent position in the overall organization of the building. Once these management constraints integrated, the CHAI project lies beyond the functional fact. Thus, it reverses the classic typology of room implantation, and transforms in this way a space of collective traffic into a true space of relaxation, where the new playground of bays frames the views and projects travelers into the landscape.
Around the garden for the vision of everybody
Both types of rooms are oriented towards the garden allowing the single traveler as well as the family visitors to enjoy a moment of calm and introspection. This implantation provides at each level, and on egalitarian basis fronting on a view of the Valentré Bridge and the landscape of the Lot. The function of the traffic space the avenue André Breton, is diverted to become a real place of break and contemplation of the territory of Cadurciens and its history.
An angle that aims at showing on history
On the top floor, the restaurant was born from the symbolic opening of the garden on the bridge Valentré, its angle and folding are broadening the frame and the view. The terrace and the restaurant, by their implantation, benefit both the secret garden and the Lot territory.
In other words, this distribution offers the opportunity to all to contemplate the landscape and the bridge (like the big land scape paintings of the Romantic period), rather than offering the view only to a few rooms. The traffic zones are no longer identified as it stands, they become a real place for meeting and exchange with Lot territory as background. The rooms are oriented inward, offer in the peace and rest and introspection to the traveler who wants it. The specificities of the site imposed to go beyond an architecture introverted, or unfolded whatever the context. It was necessary to think architecture as an integral component of the landscape. There is here a challenge of rooting - figuratively speaking by the esthetic choices of the conception, but also literally, with a strong connection to the land.
Materiality and composition serving the rooting
One of the interventions of this attachment lies in the links that the CHAI made with the site on one hand, and with the building itself on the other hand. The envelope concept lies to the intersection of these two considerations. This envelope is materialized in a layer, a thickness, a space, which is inserted between the building and its environment, between the artificial and the ecology of the place, which required going beyond the notion of a simple wall or facade. The challenge was to change the separating factor into a connecting component, and to imagine transition places between the outside and the inside, between the public and the private.
The openings created in this mineral mass exceed the accommodation functions, they create the joint between the program and the landscape by a dialogue between the latter and the river. These openings modify the character of the landscape, ensuring its urban integration, and are becoming a landmark signifying the presence of the "Hostel". The project favored an architectural approach allowing the enhancement of existing elements through a frank and honest dialogue with the new programmatic components to integrate. This approach allowed to develop minimal and refined intervention strategies and to deal with budgets and market constraints.

































