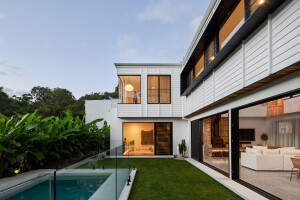Optimistic, light filled, youthful and fun. This addition to an inner-west home dynamically negotiates the geometry of the original building whilst addressing a mature and very present tree canopy in the park behind. The roof form unfurls from the existing ridge line like a flag in the wind.
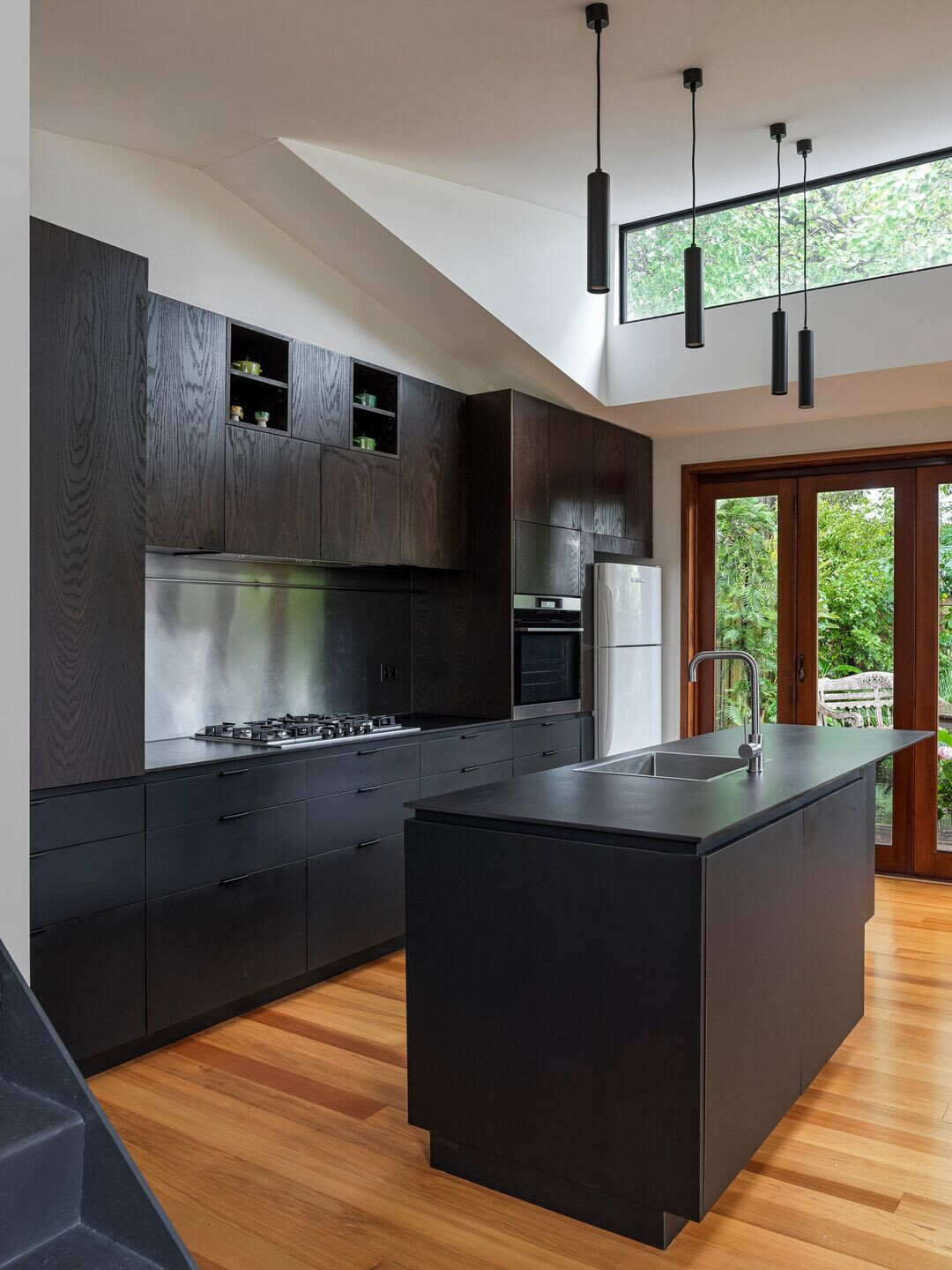
The design of this addition was driven by a young family’s desire for a light-filled home with engaging spaces to raise children. The upper and lower levels are interconnected by the staircase, protruding balcony, and by an internal periscope, linking the parents and children’s computer zones. The internal layouts allow for the gathering of the whole family for social events, but also provide hideaways for the young children to play in their own domain.
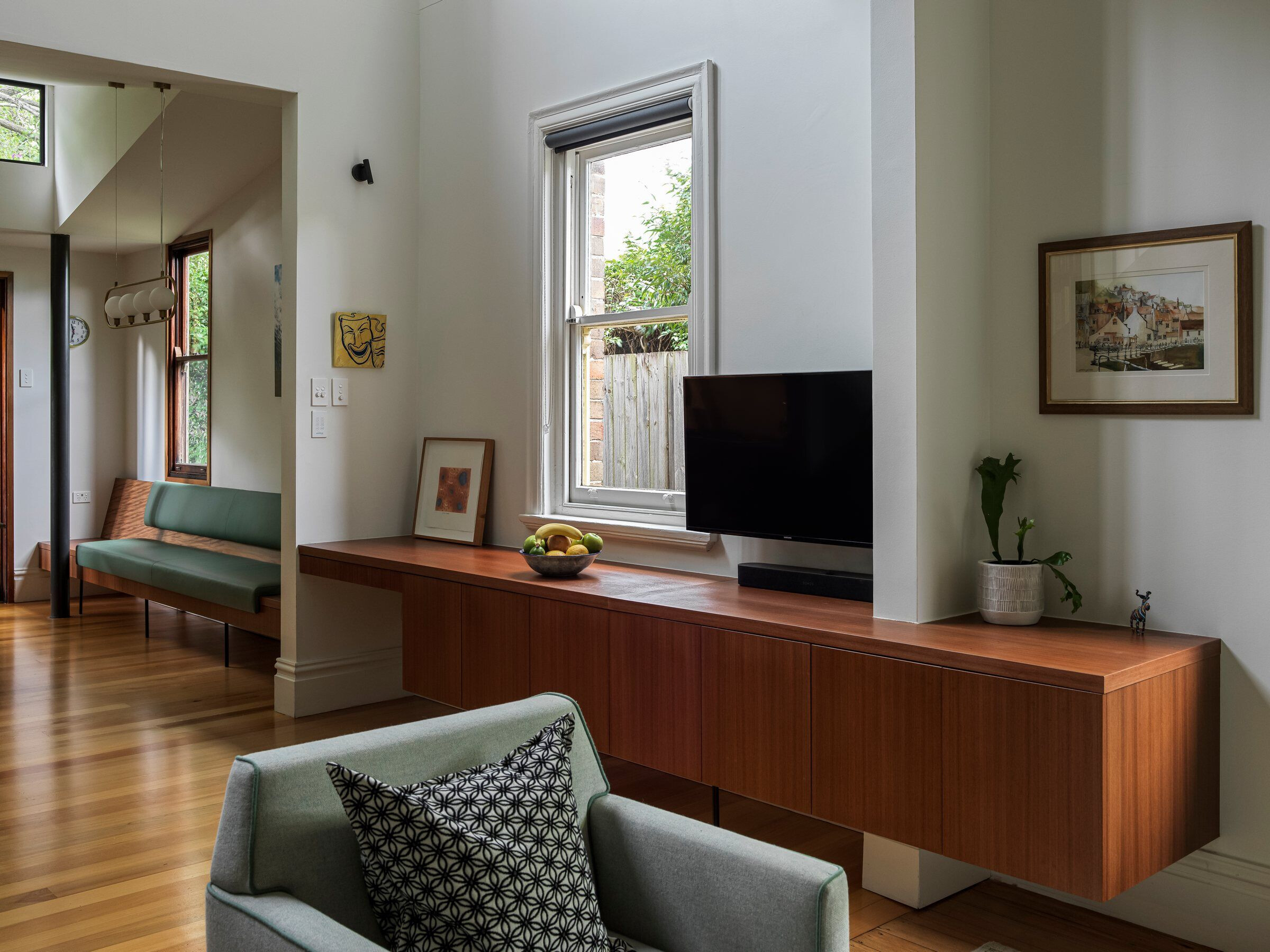
The expressive roof form was devised by tracing the roof lines of the rear of the existing pitched cottage roof and the shallower pitch of the lean-to at the rear. The line of the original building is made visible internally by using both plywood and plasterboard wall linings. Mirroring these angels, the new roof launches with what seems an impossible cantilever over the balcony and outdoor areas below offering deep shade and protection from the west.
Applied products
The addition sits well in the rear lane streetscape with its colour palette and scale, but offers a very unique response to the ubiquitous inner-west renovation project.
Team:
Builder: Kpl Building & Remedial Works
Joiner: Josko Joinery
Stair Fabricator: Syd City Steel
Structural Engineer: BVG Consultants
Hydraulic Engineer: Hydraulic Design Group
Certifier: Concise Certification
Artworks: Mabel Juli, Mandy Lamkin, Lily Lion Kngwarreye
Quantity Surveyor: IAN Smith Partnership
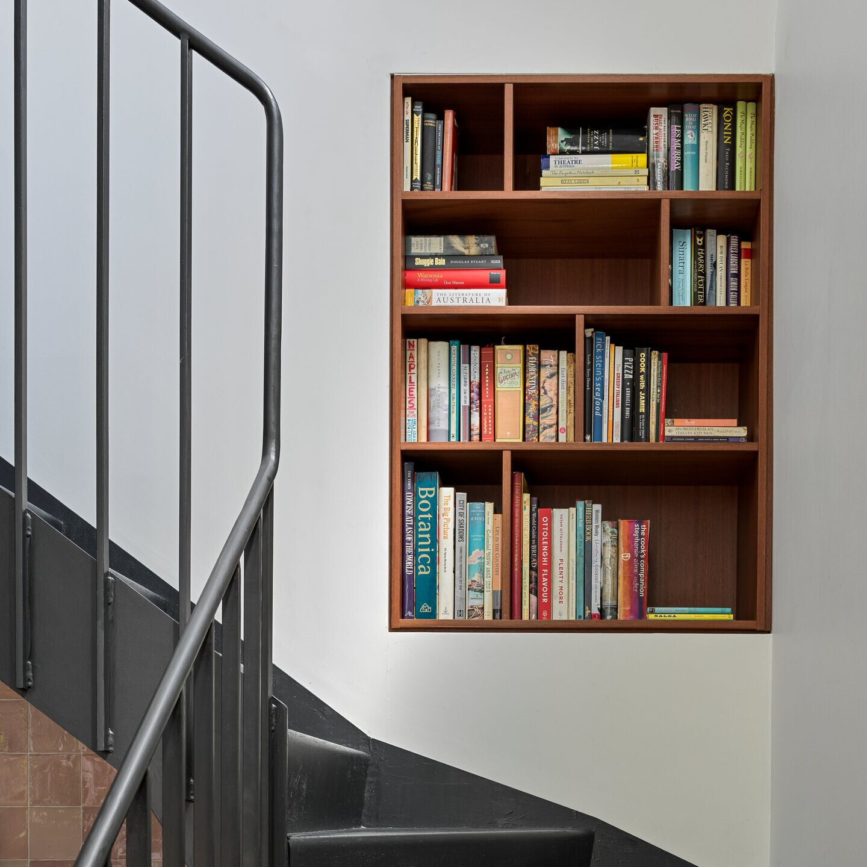
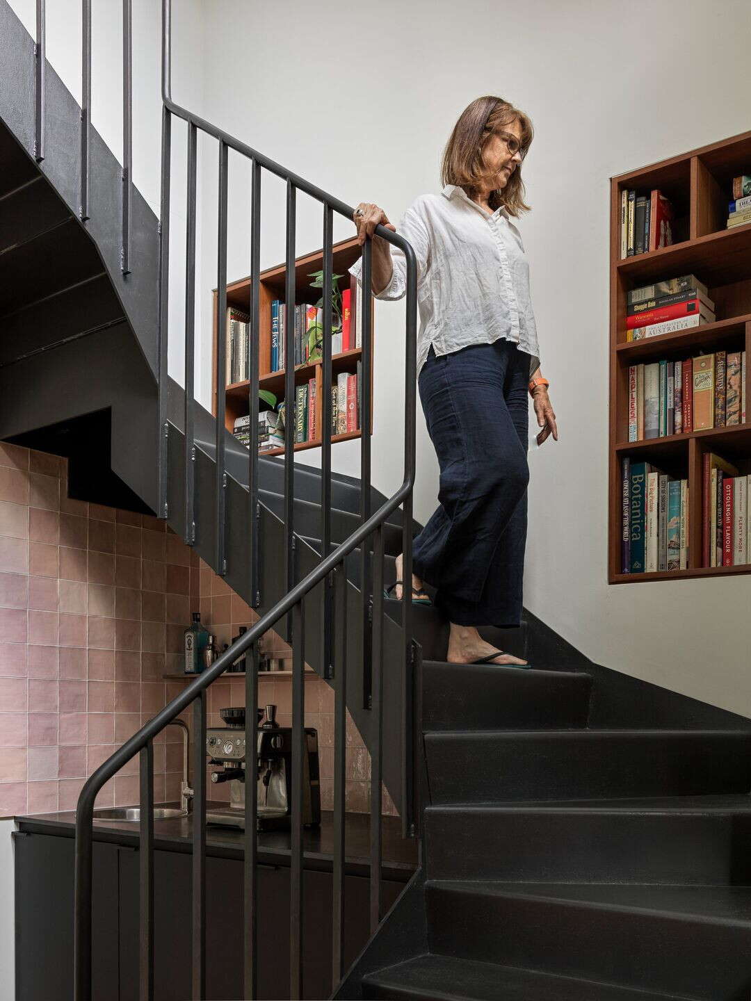
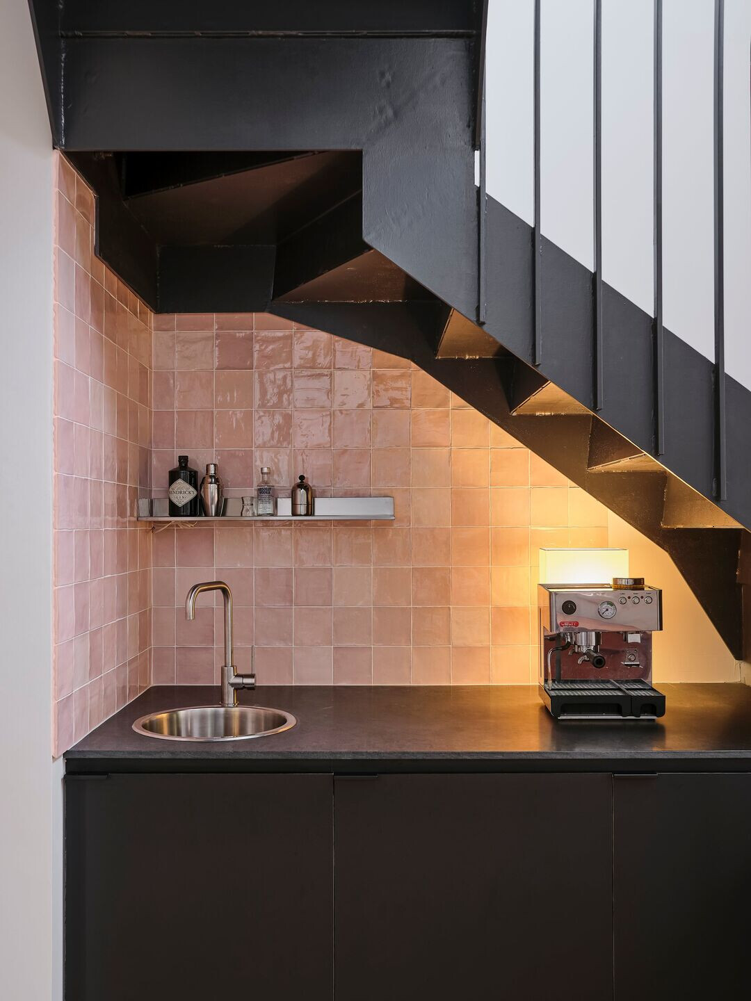
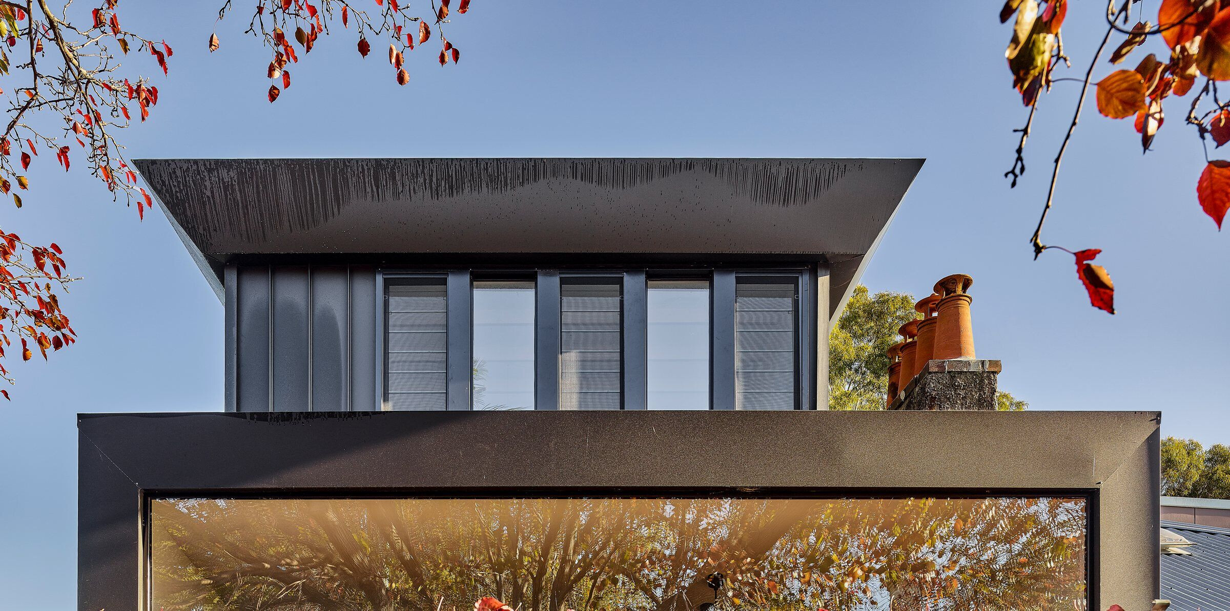
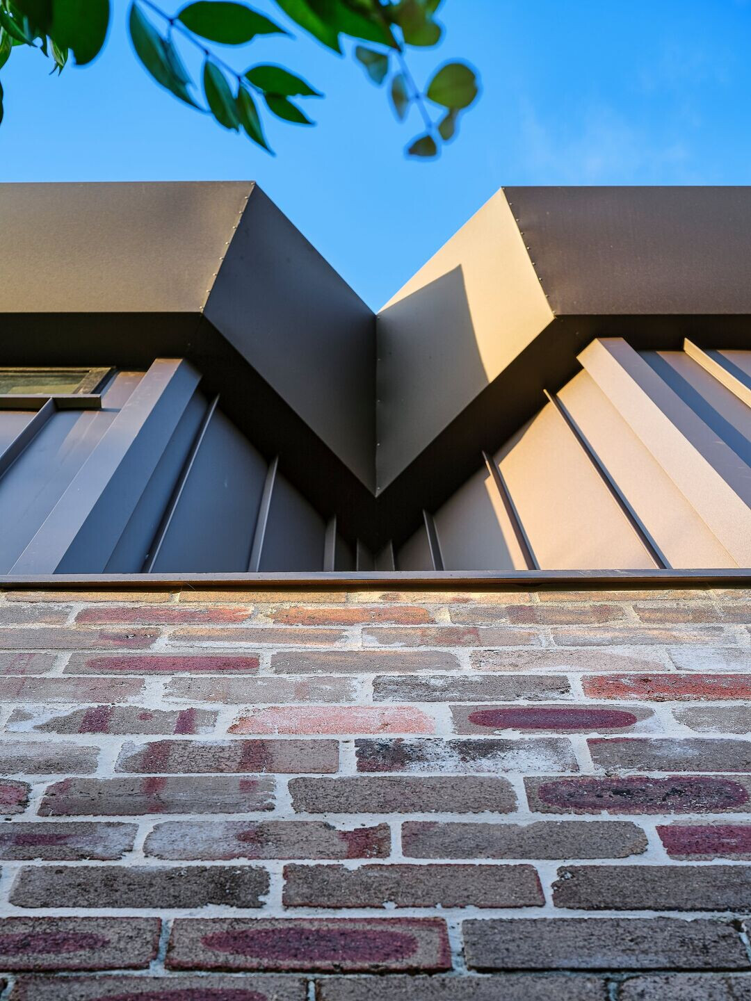



Material Used:
1. Facade cladding: Colorbond Monument Matt, ENSEAM 265, LYSAGHT
2. Flooring: Tasmanian Oak, white wash, 85mm wide T&G, Sydney Flooring
3. Doors: Aluminium powder coat finish, Stegbar
4. Windows: Aluminium powder coat finish, Stegbar
5. Roofing: Colorbond Shale Grey, KLIP LOK 406, LYSAGHT
6. Interior lighting: About Space
7. Interior furniture: Custom Joinery


