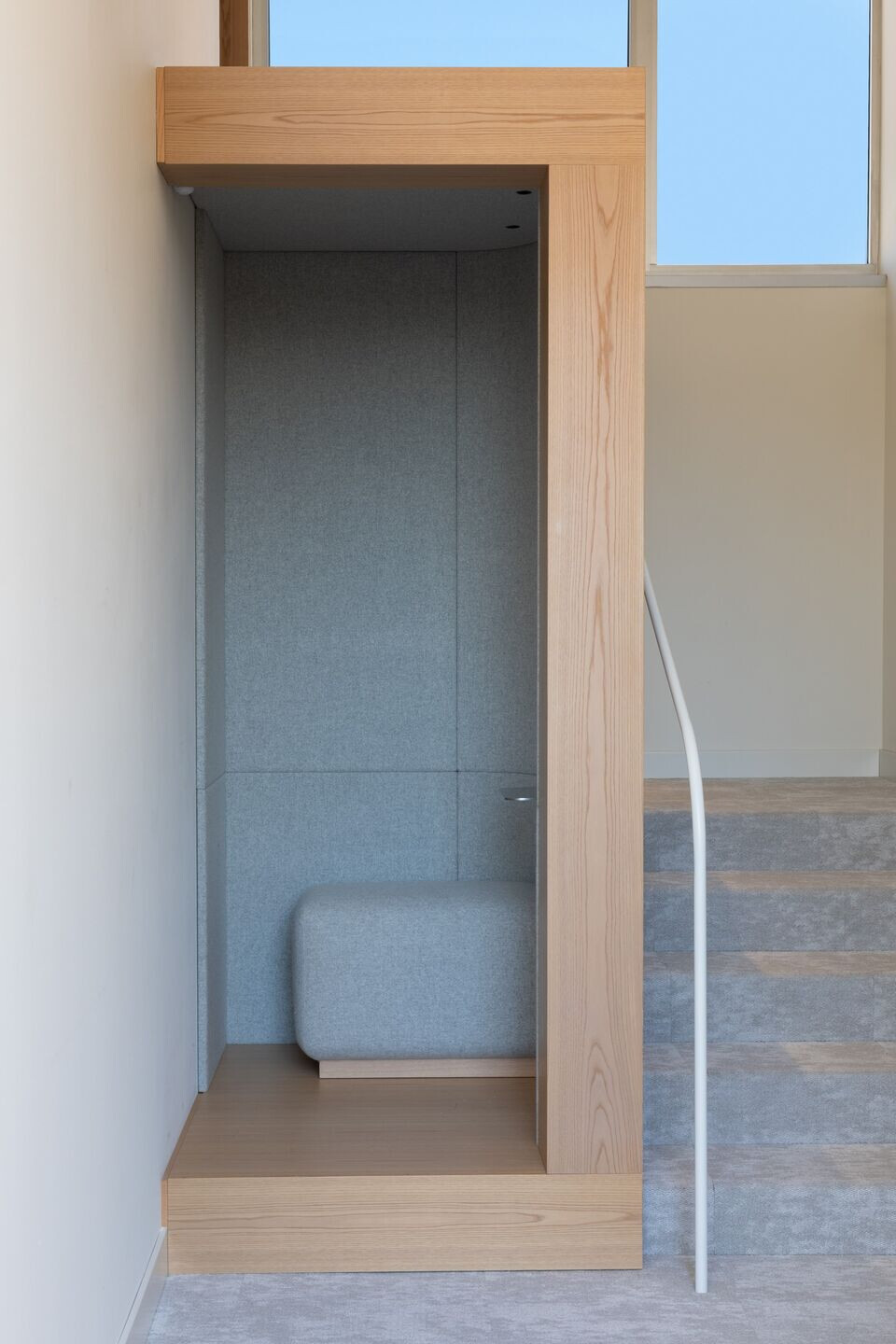A work, meetings, and relaxation spacesigned by the studio Visual Display
It's not just a meeting room or a workspace, it's not just a place to welcome customers. The interior architectural studio Visual Display's conceived and designed for Chiurlo [the leading company in the supply of gas and power] a real multifunctional corporate lounge in which you can take a break, have lunch or work informally. And do all of theseat the same time with other people in an open space without getting into a match.
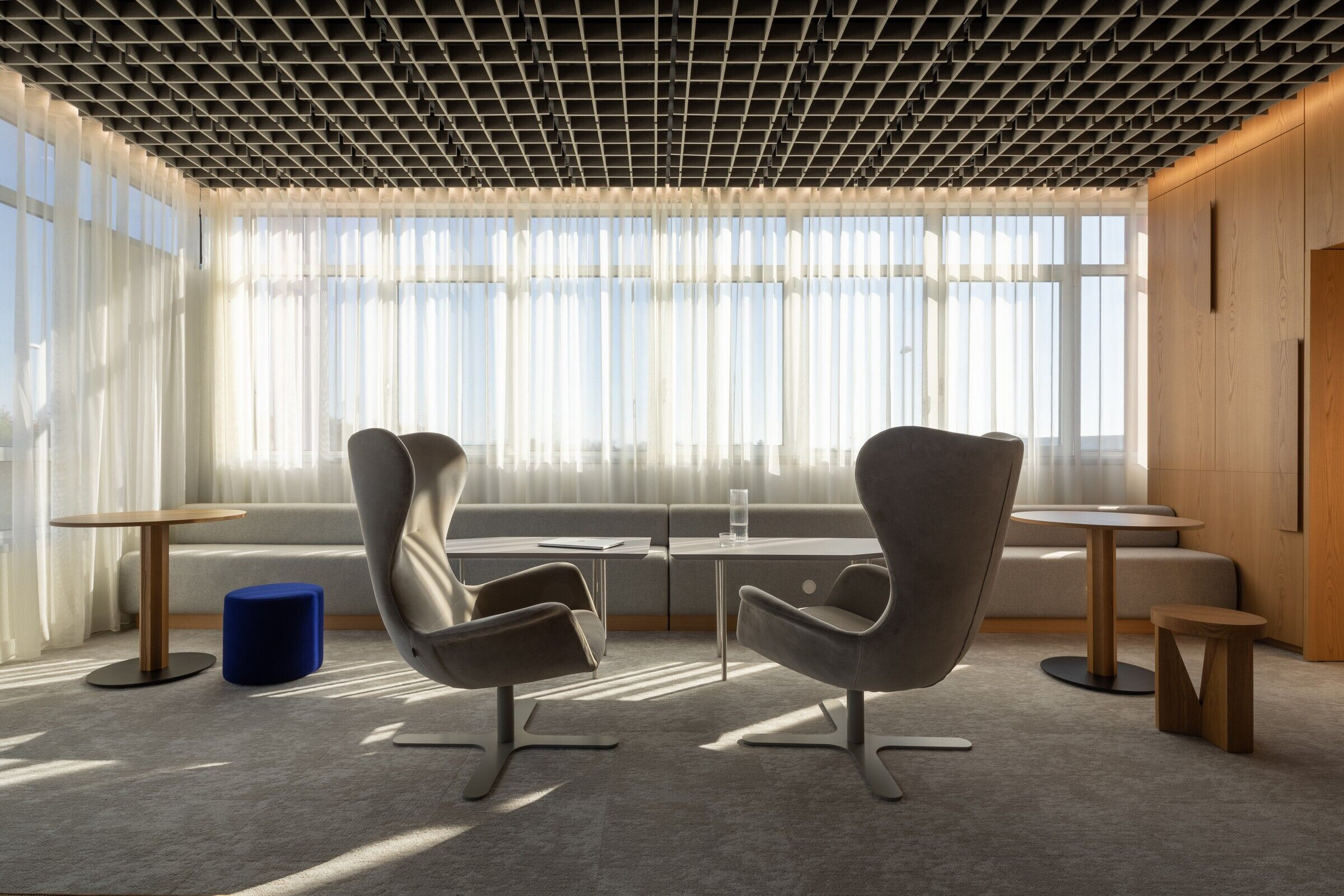
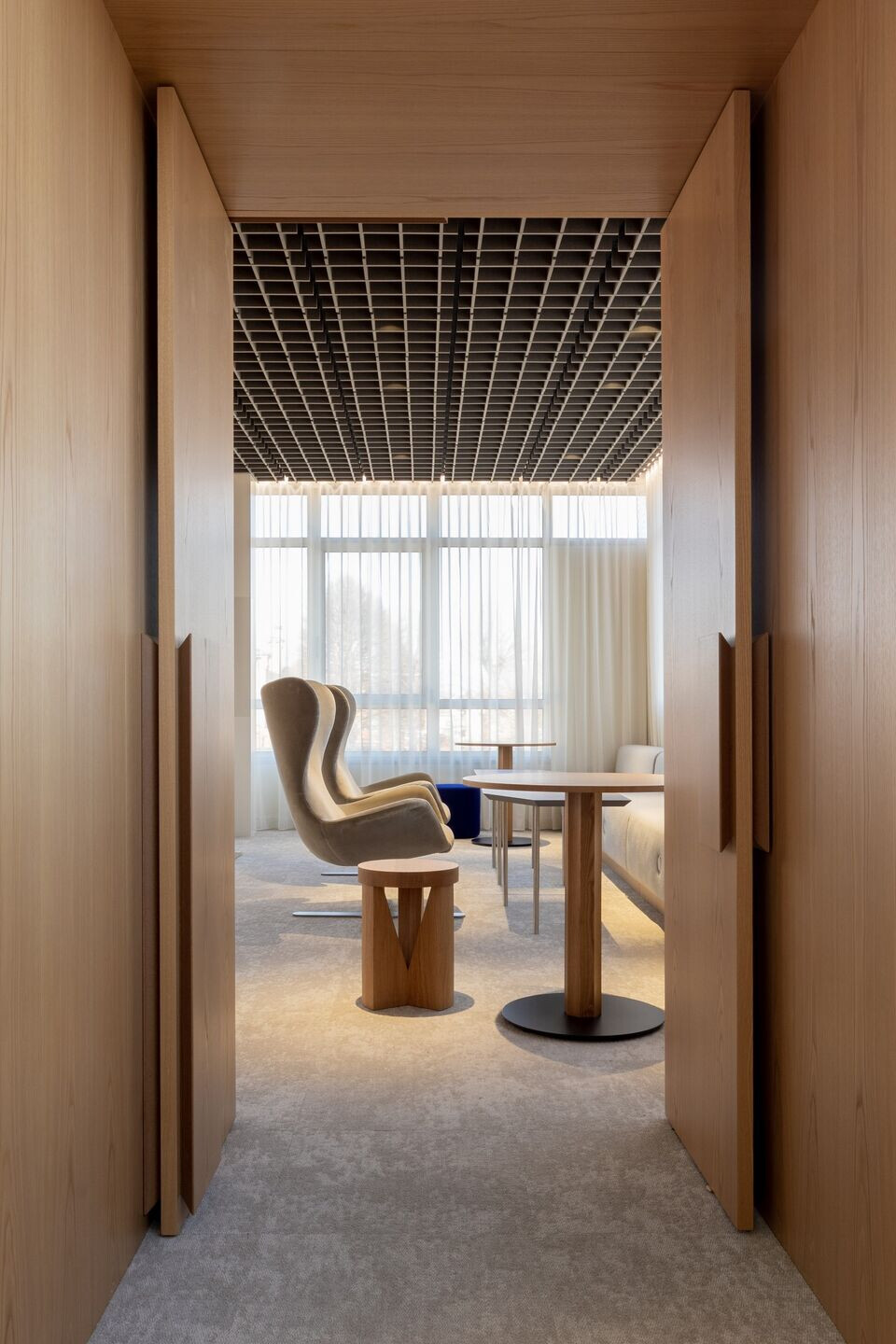
Inspired by the airport waiting rooms of the 1950s, the project works on the way of a renewed concept of corporate welfare, sustainability, and quality of life for the worker, focusing on the quality of time spent inside workplaces, how they must be increasingly welcoming and comfortable, how they improve the time and the potential of those who live there.
Extremely welcoming and descreet, the room was designed with the utmost attention to acoustic and luminous comfort.The long blind side of the room is occupied by a large sculptural wall in chestnut wood designed to contain all the functions useful for the space and to hide the entrance at the same time.A veiled curtain shields the light that enters from the three glazed sides, creating a warm and enveloping atmosphere.
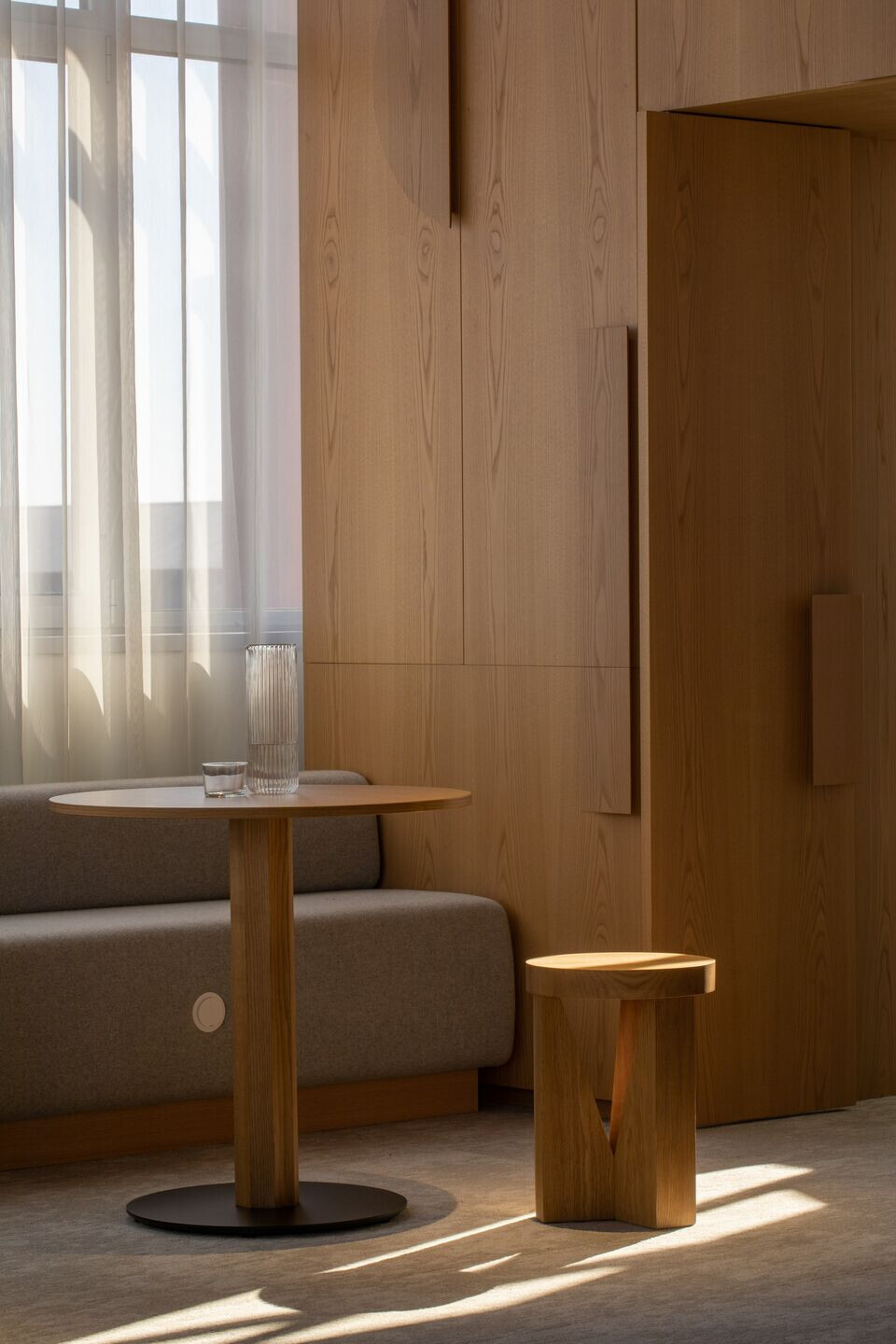
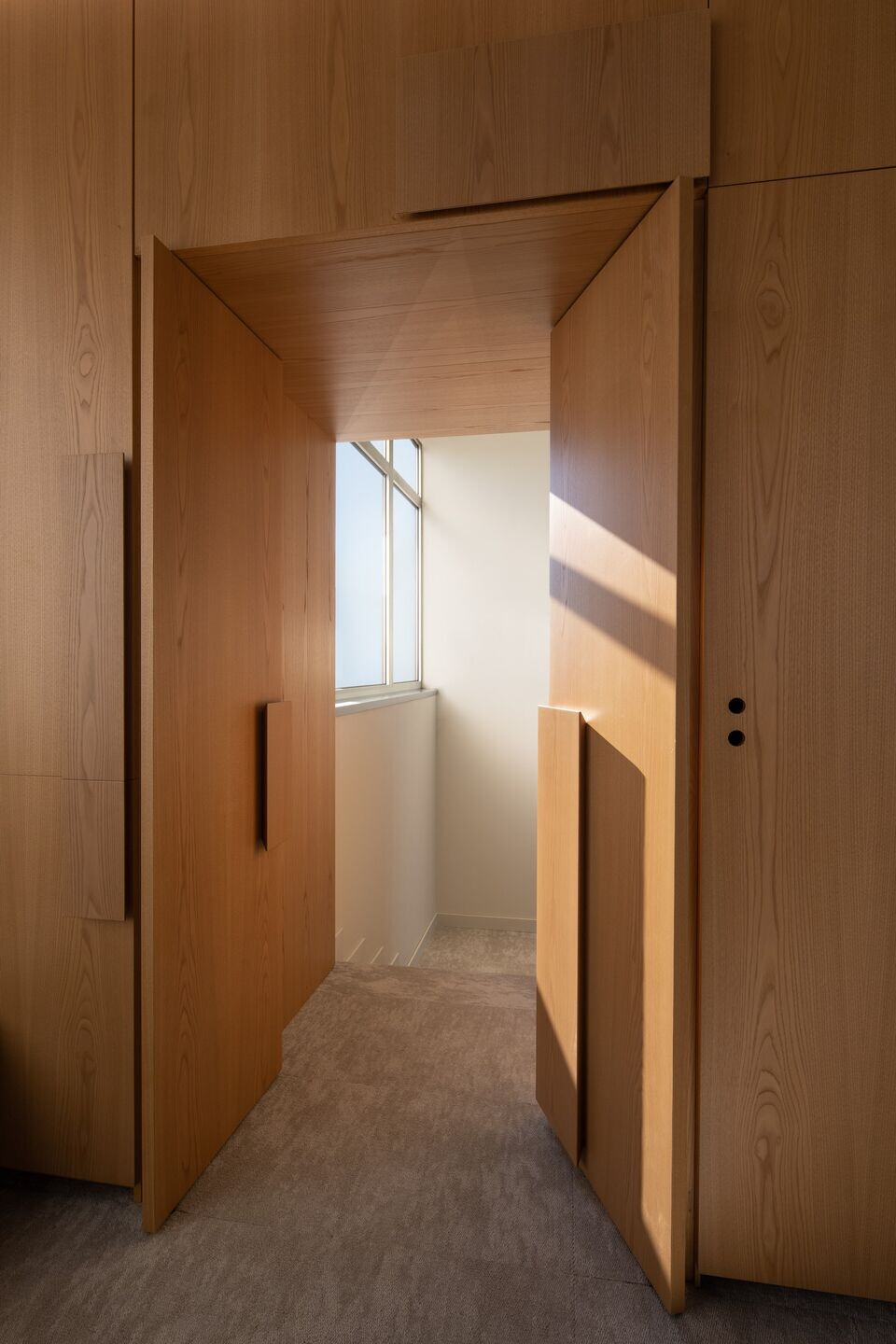
The layout is designed so that it can be experienced in different ways according to needs: an informal meeting area with comfortable woolen cloth benches or large velvet swivel armchairs, a central sitting area and a large meeting table that can be separated by chance with a curtain that otherwise disappears inside the wooden wall.
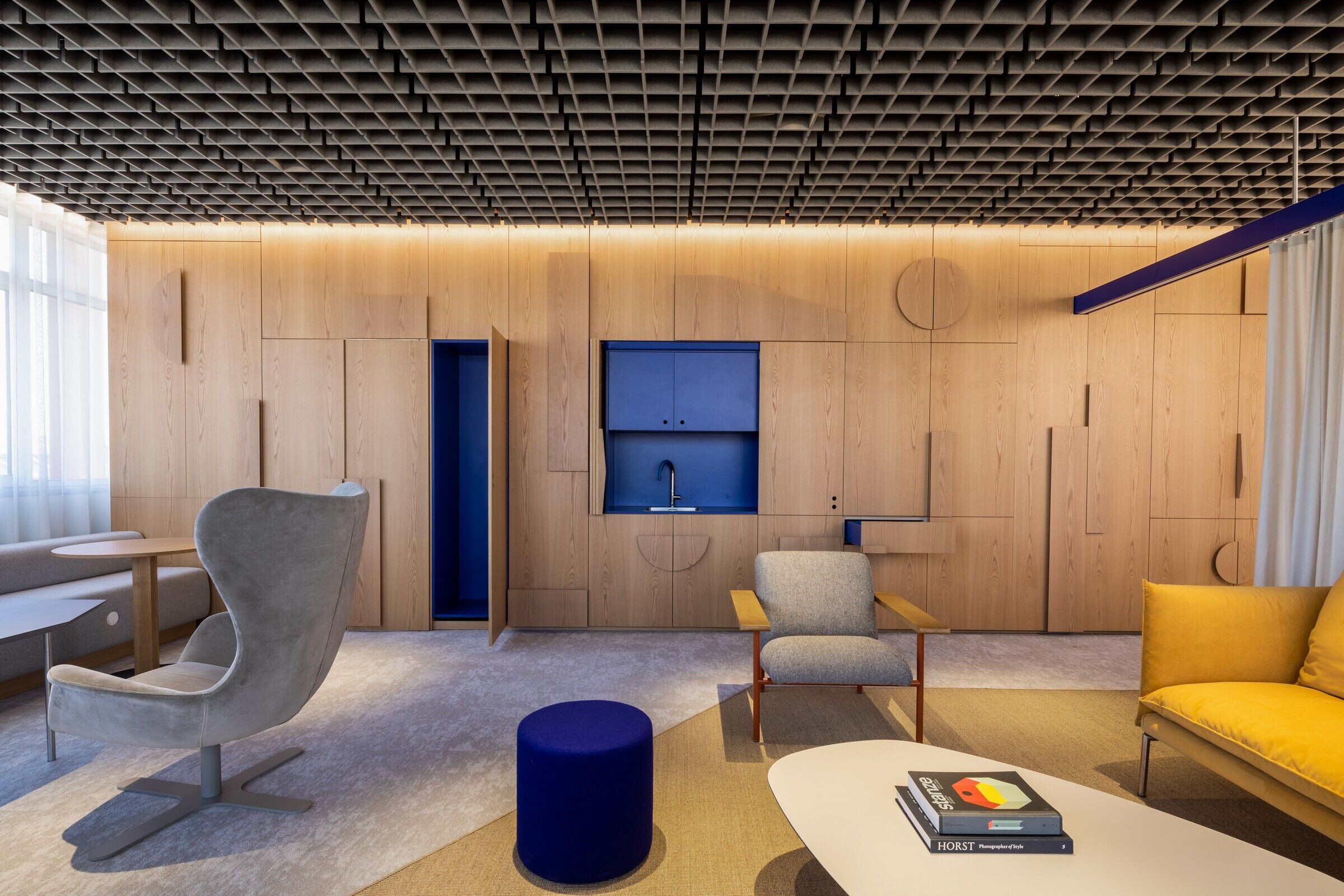

The sound-absorbing ceiling system, made from 100% recycled plastics, hides the technical lights while a flexible light tube illuminates the meeting room, contrasting with its fluidity the clean lines of the table (designed to measure) and the equipped wall.
The project is completed by a small phone booth located at the entrancewhich offers employees all the privacy they need for a phone call or working.
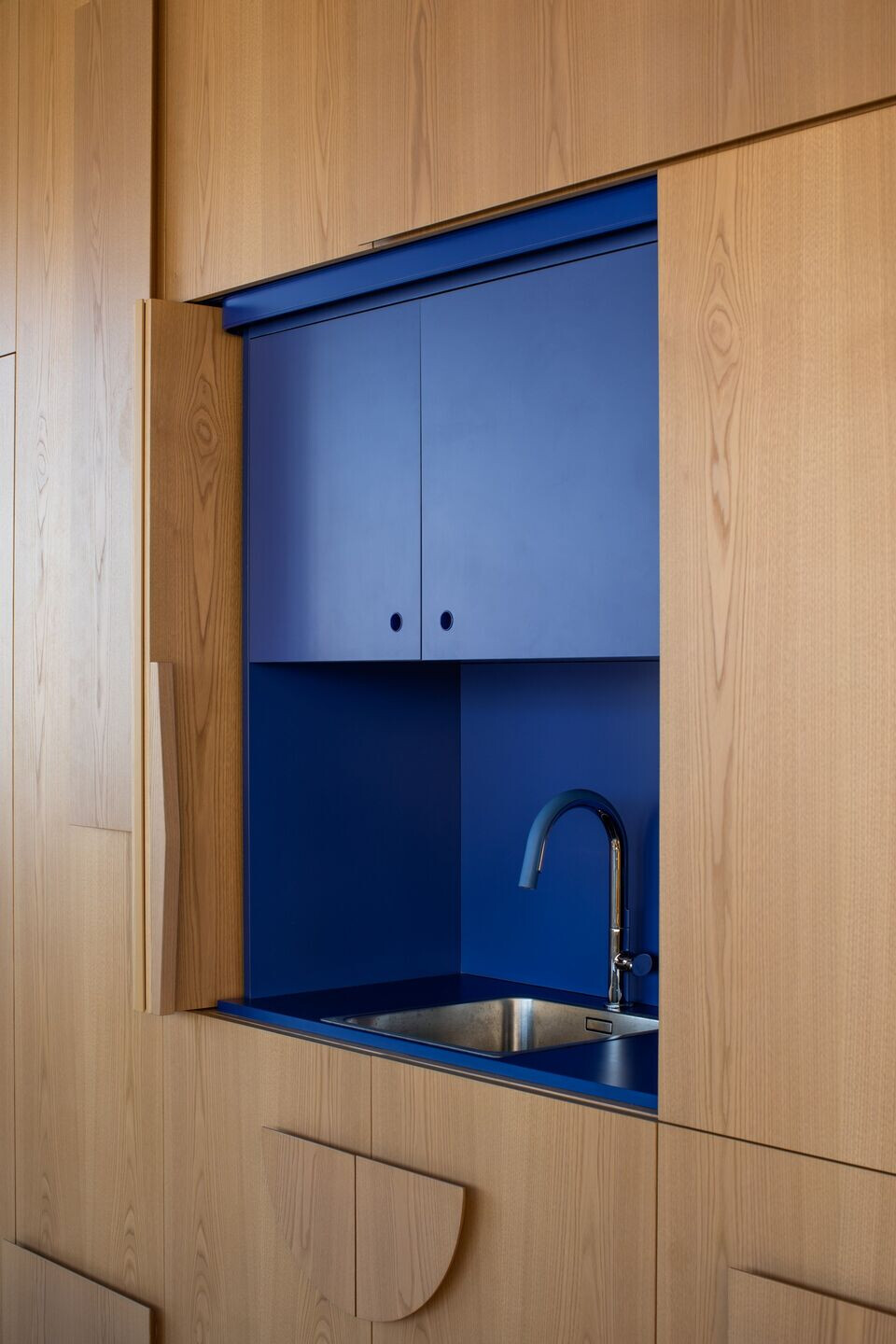
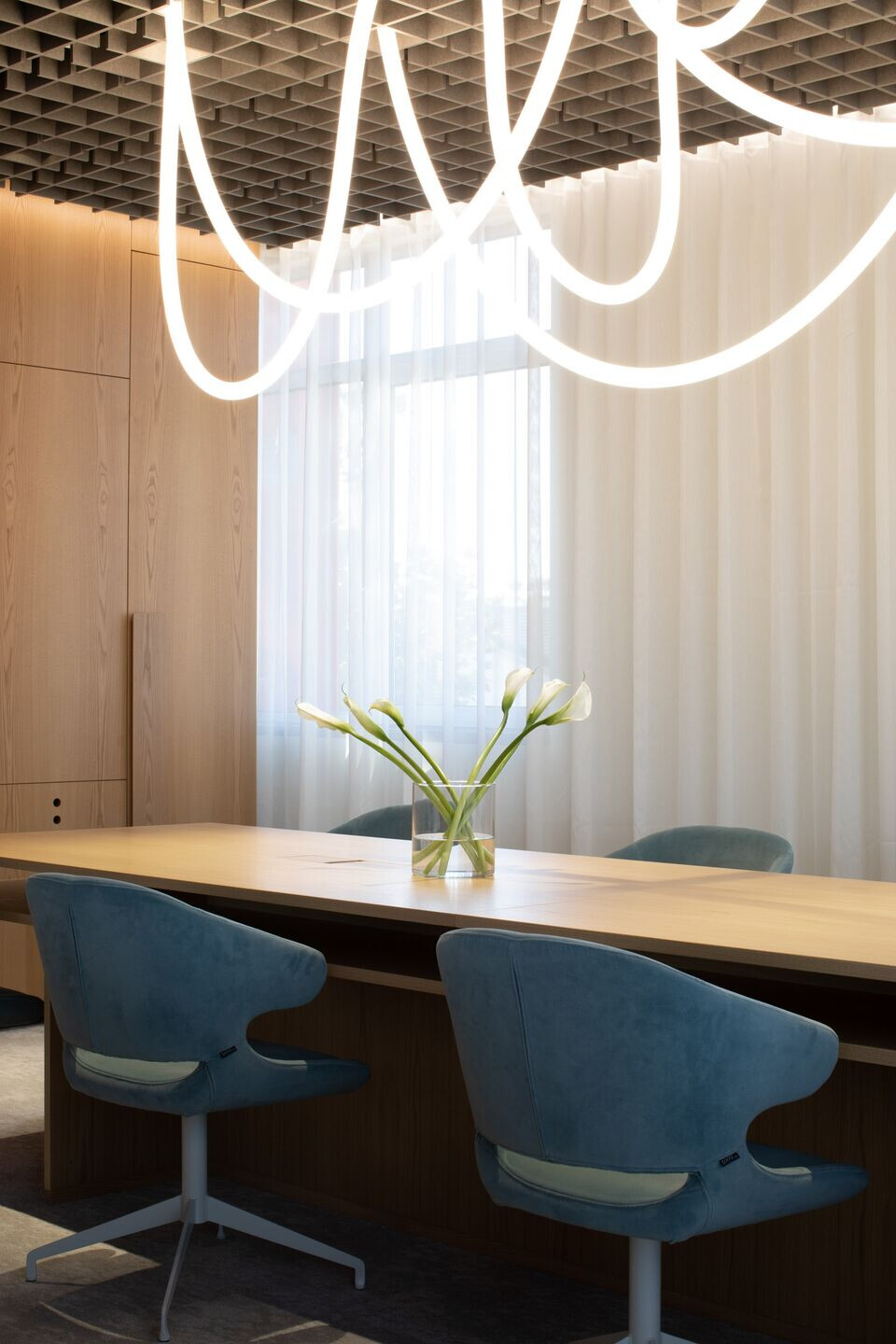
Team:
Interior design: Visual Display S.r.l.
Photography: Camilla Bach
