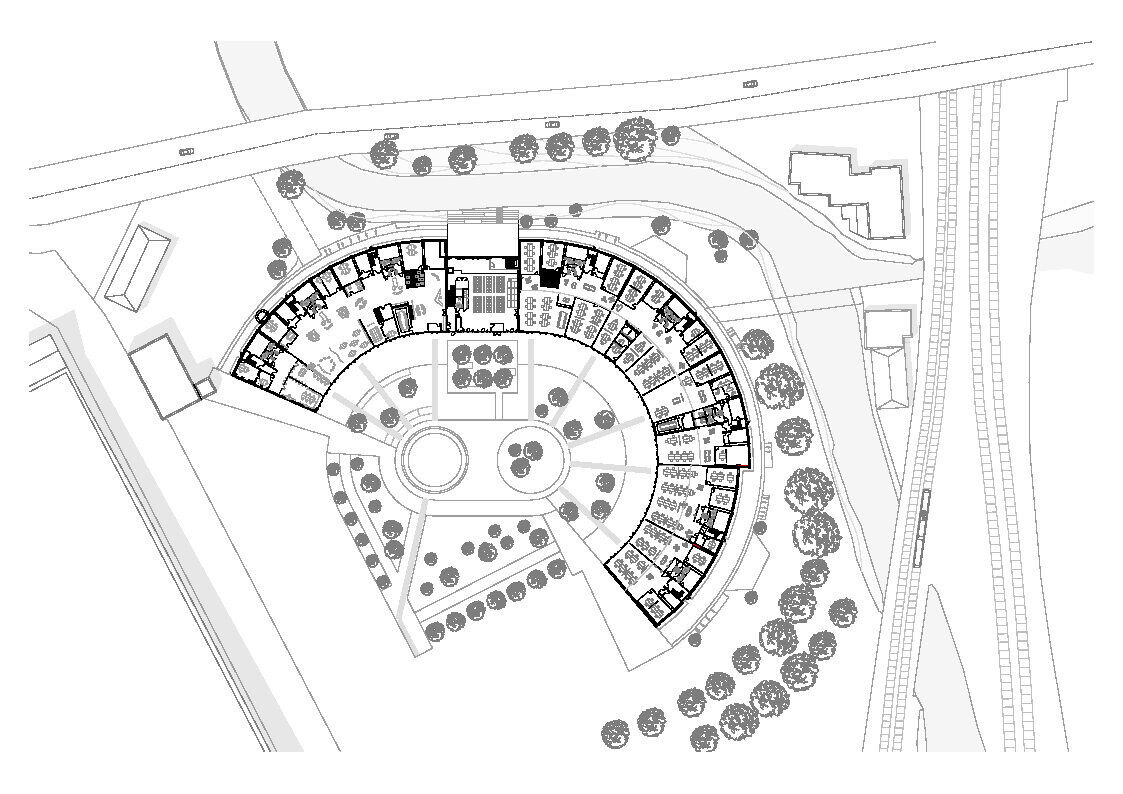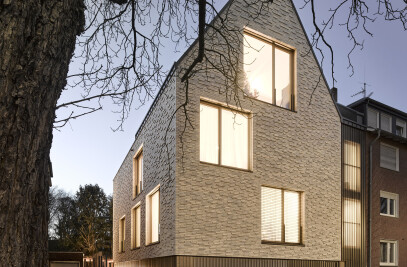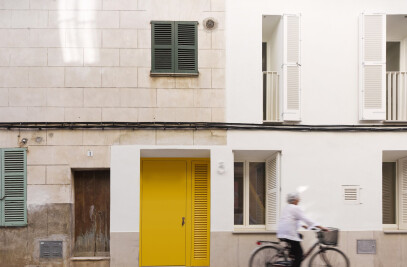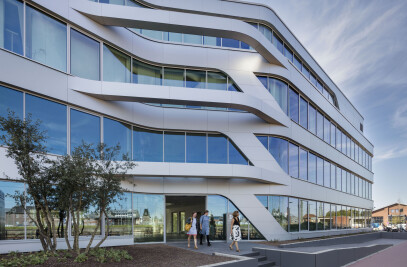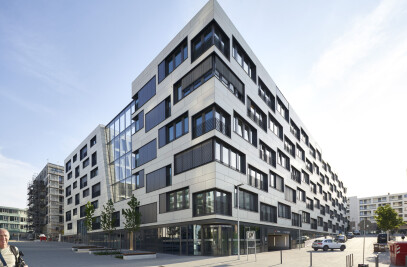The Coppenrath Innovation Centre is located on the former freight depot site in immediate vicinity of the River Hase and opposite to the main station. The roundhouse was first completed in 1913 in combination with two turntables. Today the industrial landmark is a listed building. After years of slumber, the revitalization of the magnificent structure into a research and educational complex with offices and integrated auditorium has given the site an initial impetus that extends far beyond the boundaries of the actual plat and propels a positive impact right into the near city center.
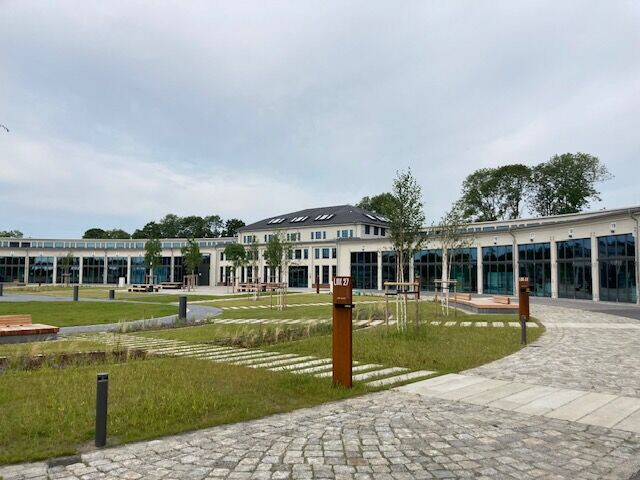
The outer shell of the brick constructed roundhouse has been preserved and carefully restored to preserve its historical heritage and significance. The former steam train garage becomes a symbol of the region's industrial past and connects past and future in a natural, yet confident way. The ensemble is subdivided into three ground floor sections, which are arranged in the circular segment as spacious continuums. The cathedral-like central hub houses a two-storey Innovatorium, a modern event dome that accommodates events up to 400 people.
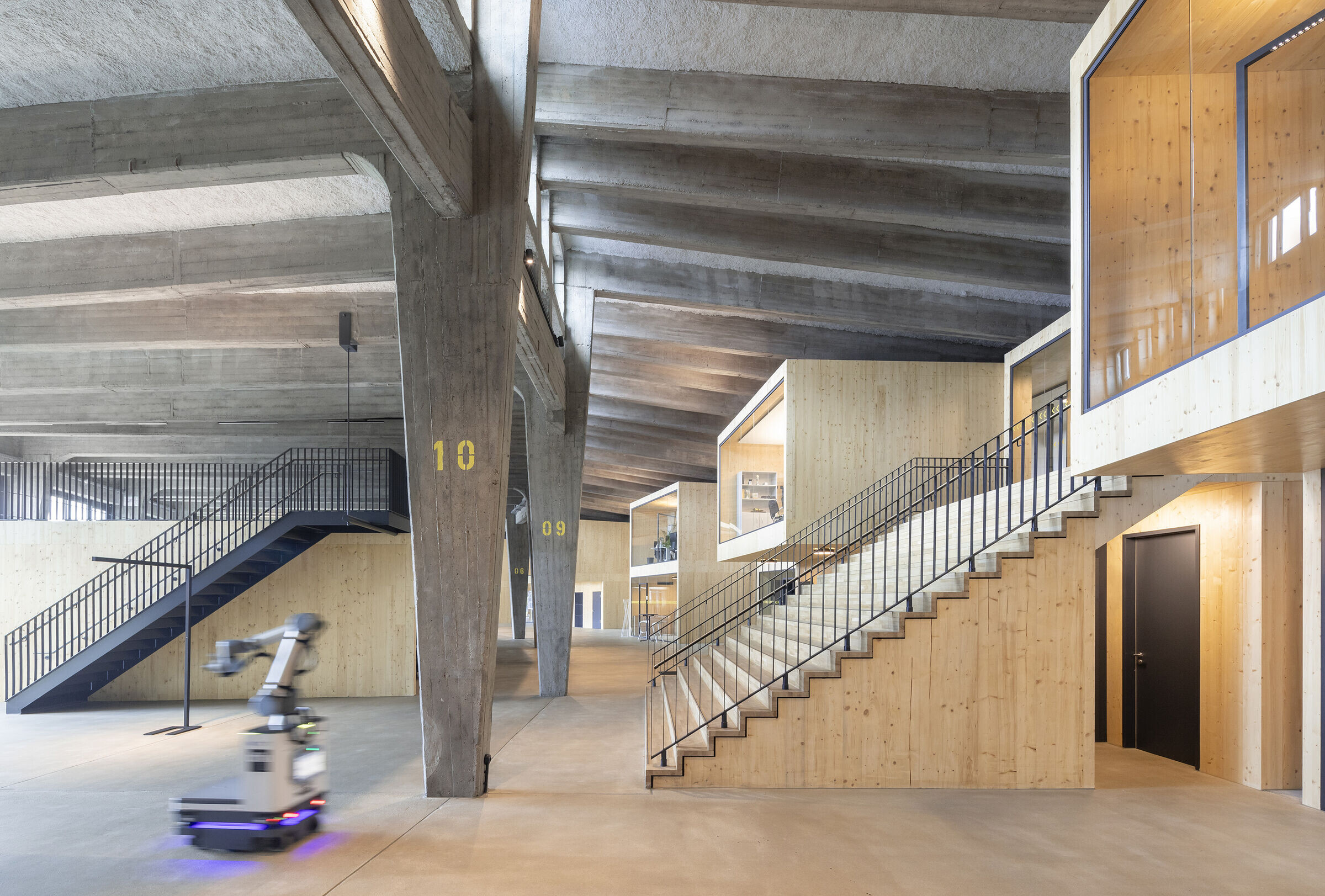
Next to that two adjoining halls give space for plenty of prefabricated two-storey timber modules that have been parked into each segment of the former repair shop. Similar to the steam locomotives of the past, the wooden boxes line up to the reinstalled turntables. The lower part has individual single-storey modules that allow users and visitors to experience the original hall-like character as a spatial infinity. All modules are designed within a closed BIM-system as a elementized timber construction.
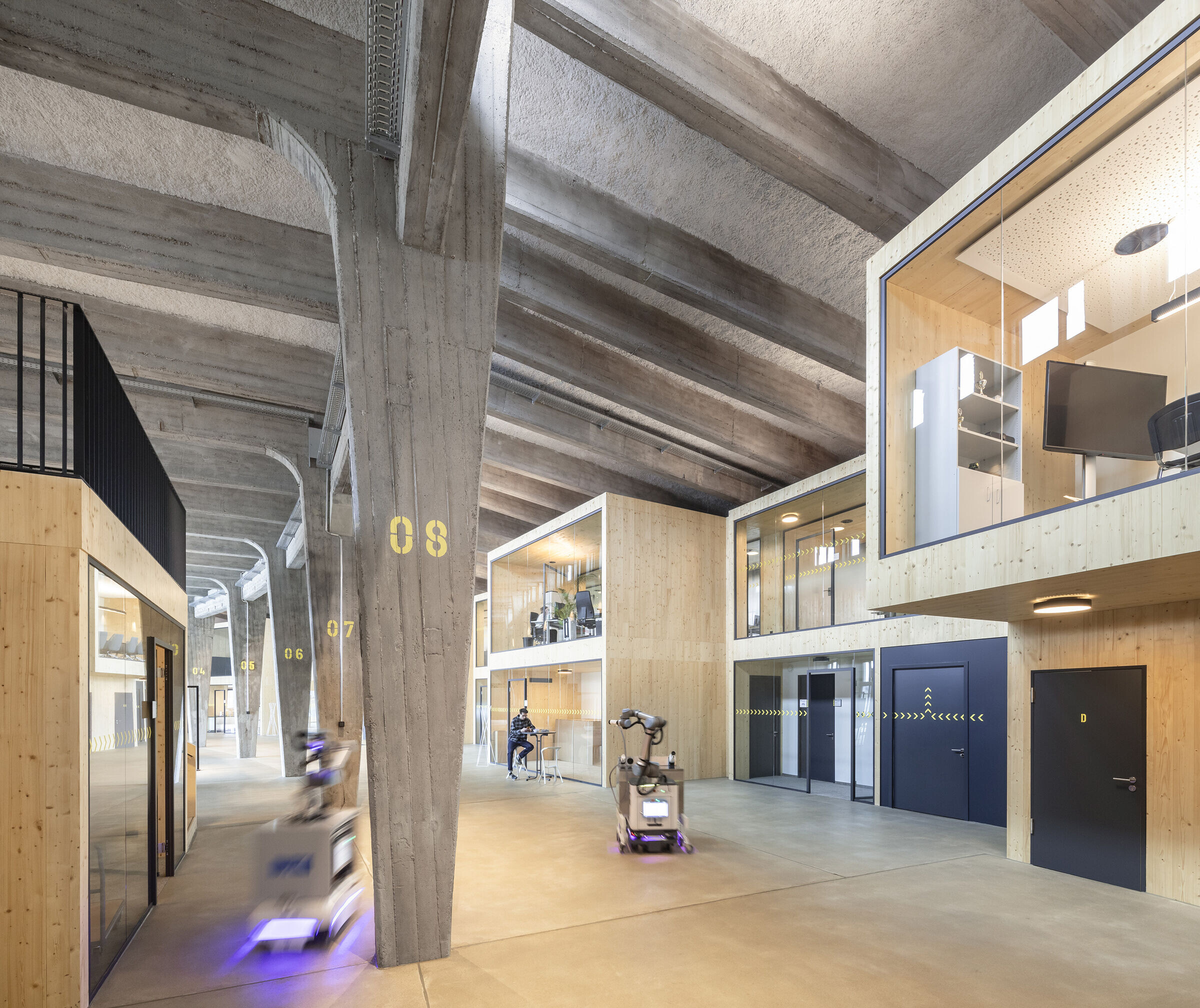
The building cubature with a ceiling height of 8 meters offers massive potential for creating an open-space environment. The multifunctional and communal areas function as a common ground for inspiration, encounters and creative exchange. The timber boxes increase the utilization of the existing space and reduce surface sealing. Warm wood and existing building materials and colors create a great symbiosis of yesterday and tomorrow. As true successor of a industrial legacy, the concept wants to be no more than a practical and aesthetic solution to create the various functional areas within the center. New stairwells and open staircases connect the levels and invite people to linger or communicate. In terms of flexible subsequent use, the rental units can be extended or reduced in size at any time thanks to the modular installations.

The German Research Center for Artificial Intelligence (DKFI) was involved as a driving force right from the start. The great community of users was followed by start-up incubator, trades, colleges and universities. As an anchor tenant and initial door opener, the DFKI in Osnabrück is conducting research into AI-supported agricultural robotics for harvesting machines and, together with other important players from the skilled trades and industry, will launch Agrotech Valley, one of its kind in Germany. Against the backdrop of the digital transformation of the agricultural and food industry, the collaboration within the old brick walls transcends boundaries of business, science in research and teaching and administration.
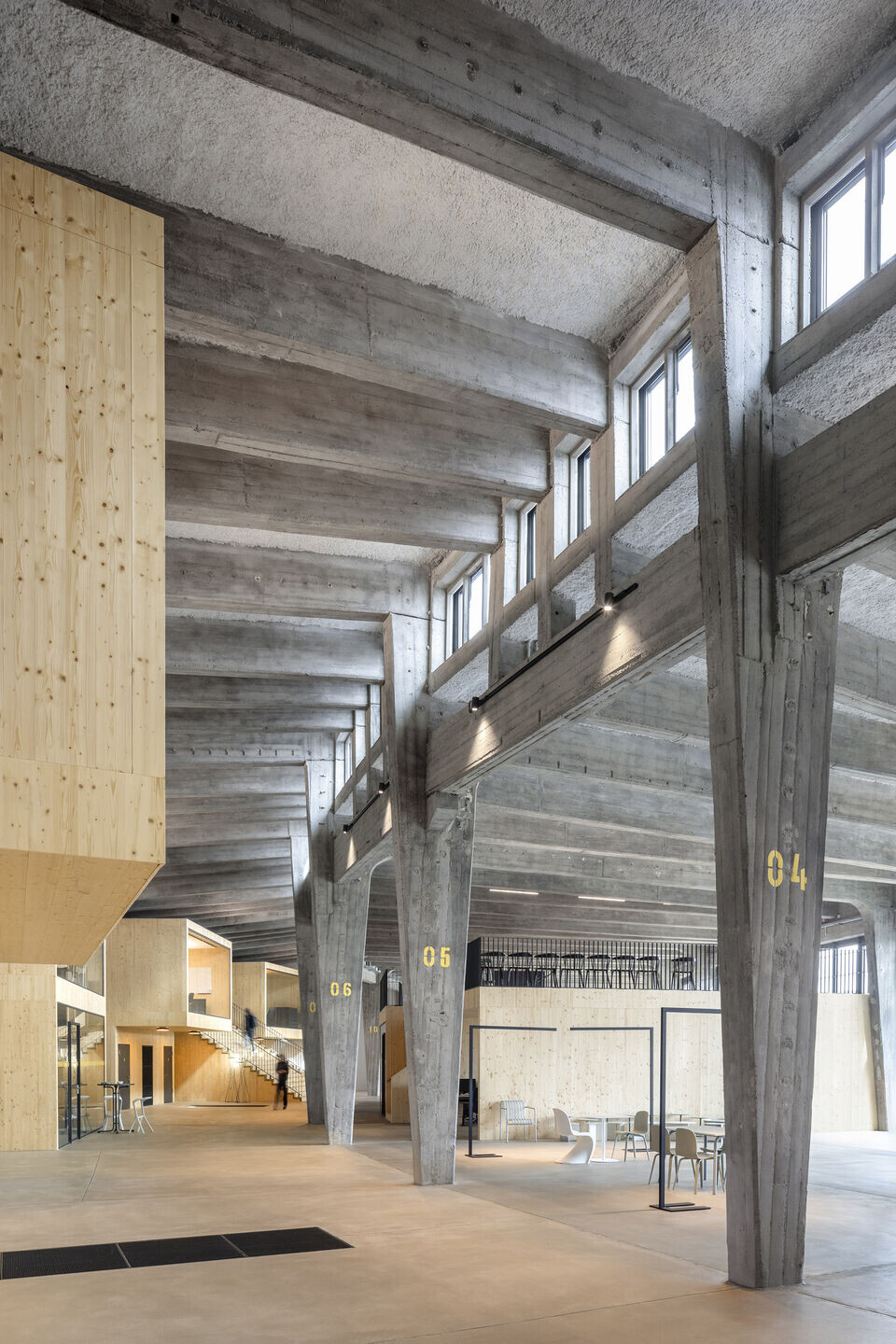
A SOCIAL AND SPACIAL KICK-OFF. IMPACT fOR EVERYONE
The former freight depot site had lain fallow for more than 20 years and was cut off from the city due to its isolated location - despite its central position opposite to the railway station. The lighthouse project Coppenrath Innovation Centre, initiated jointly by the Coppenrath Foundation and the city of Osnabrück, which is not only used by the university but also by many companies, is regarded as the impetus and development catalyst for the subsequent huge urban development of the entire 22-hectare Lokviertel, which is currently being planned. All of this was made possible above all by introducing new access-points directly from the main railway station towards the plot. Also bridges over the River Hase as well as lively connections to the nearby neighbours fuel the revival of the sleeping giant right in the city center.

SUSTAINABILITY
The CIC's energy concept aims to create a creative space while preserving the existing structures. The preservation of the existing building and the modular design of the interior for offices and meeting rooms using renewable raw materials minimize the grey energy embodied in the building materials. The basic concept of the roundhouse relies on good thermal insulation thanks to the appropriate insulation standard of the opaque components. The glazing consists of a mixture of triple and double glazing with existing glazing in front. Attention was paid to an airtight design to reduce unintentional ventilation losses. In summer, the optimized night air purge with cross ventilation through the façade and skylights ensures passive cooling.

The storage effects of the largely unsuspended ceiling and the solid supports also counteract overheating in summer, as do the external movable sun protection and the structural shading of the doors. The floors are activated, serve as surface heating and also allow cooling in summer if required. Supply air comes primarily through the old maintenance passages in the floor and is distributed into the shed areas as displacement air. On-demand ventilation is provided manually via the windows. Decentralized ventilation units with efficient heat recovery are provided for each shed area near the wet rooms. The open room volume and integration into the air distribution minimize the ventilation duct network. In terms of synergy and sufficiency, technical areas and active cooling requirements are minimized by integrating them into the architecture. Combining the architecture with the heat pump system creates an ecological showcase project in terms of resource conservation.

NATIONAL URBAN DEVELOPMENT PROJECTS
The revitalization of the former roundhouse and conversion into the Coppenrath Innovation Centre is funded by the federal government as a 'National Urban Development Project'. National urban development projects are nationally and internationally visible, large-scale urban development projects with significant impetus for the respective municipality or city, the region and urban development policy in Germany as a whole.
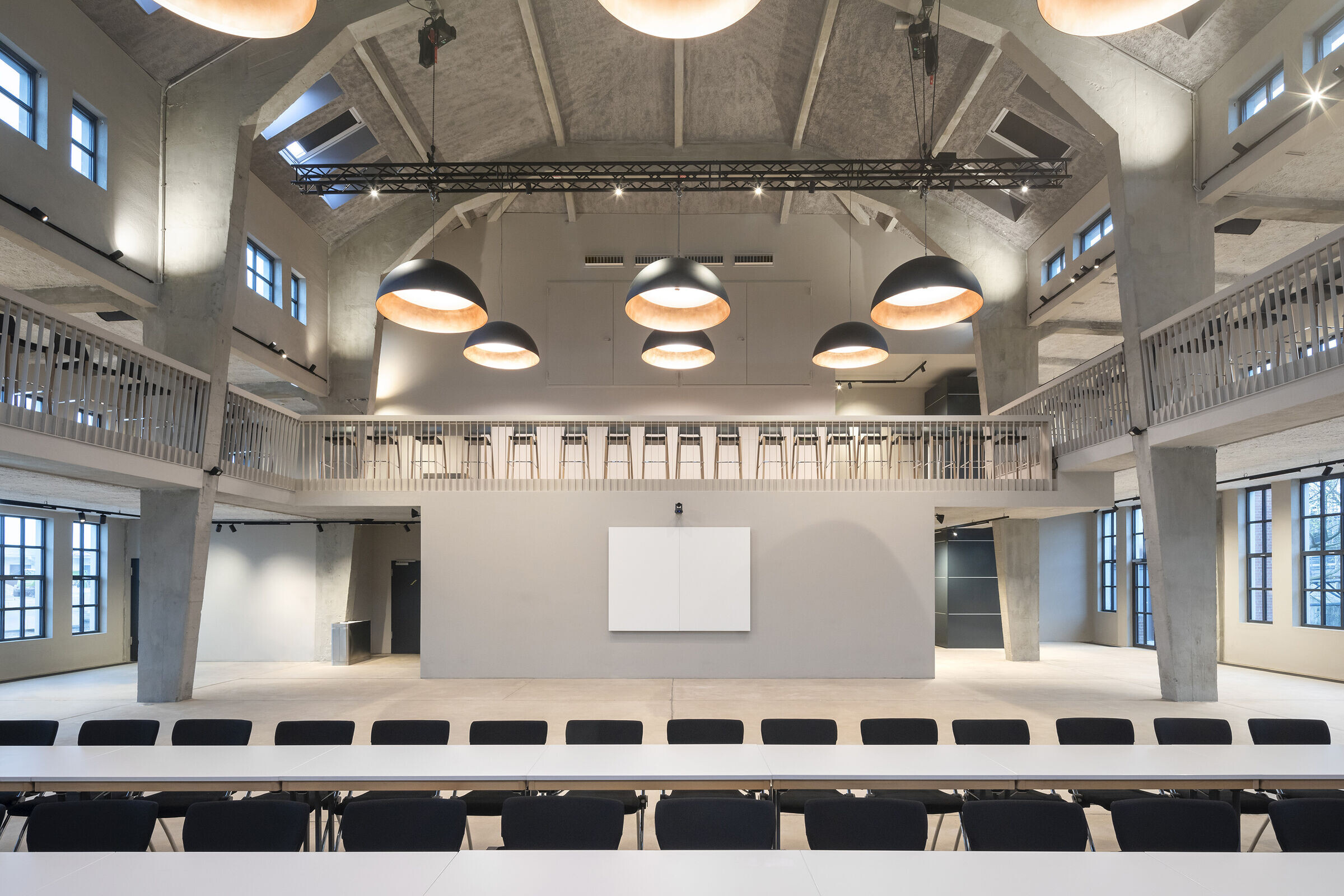
They are characterized by a special quality standard with regard to the urban development approach, building culture aspects and participation processes, pursue the construction policy goals of the federal government and have innovative potential. National urban development projects are projects that generally solve tasks and problems with a considerable financial dimension or special urban development significance and perception. With an above-average funding volume, it should be possible to intervene and deal with problems more quickly and, if necessary, on a broader scale.
