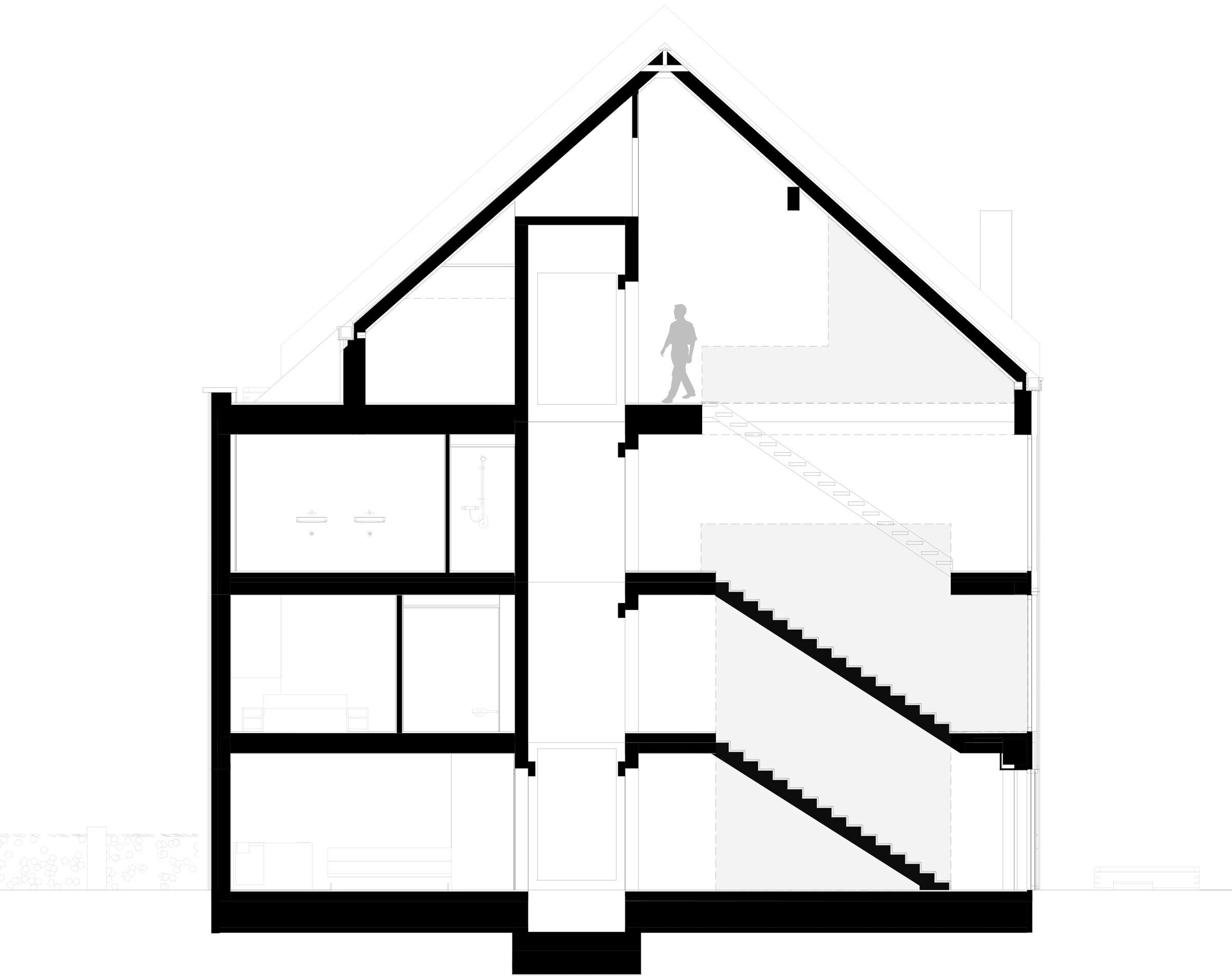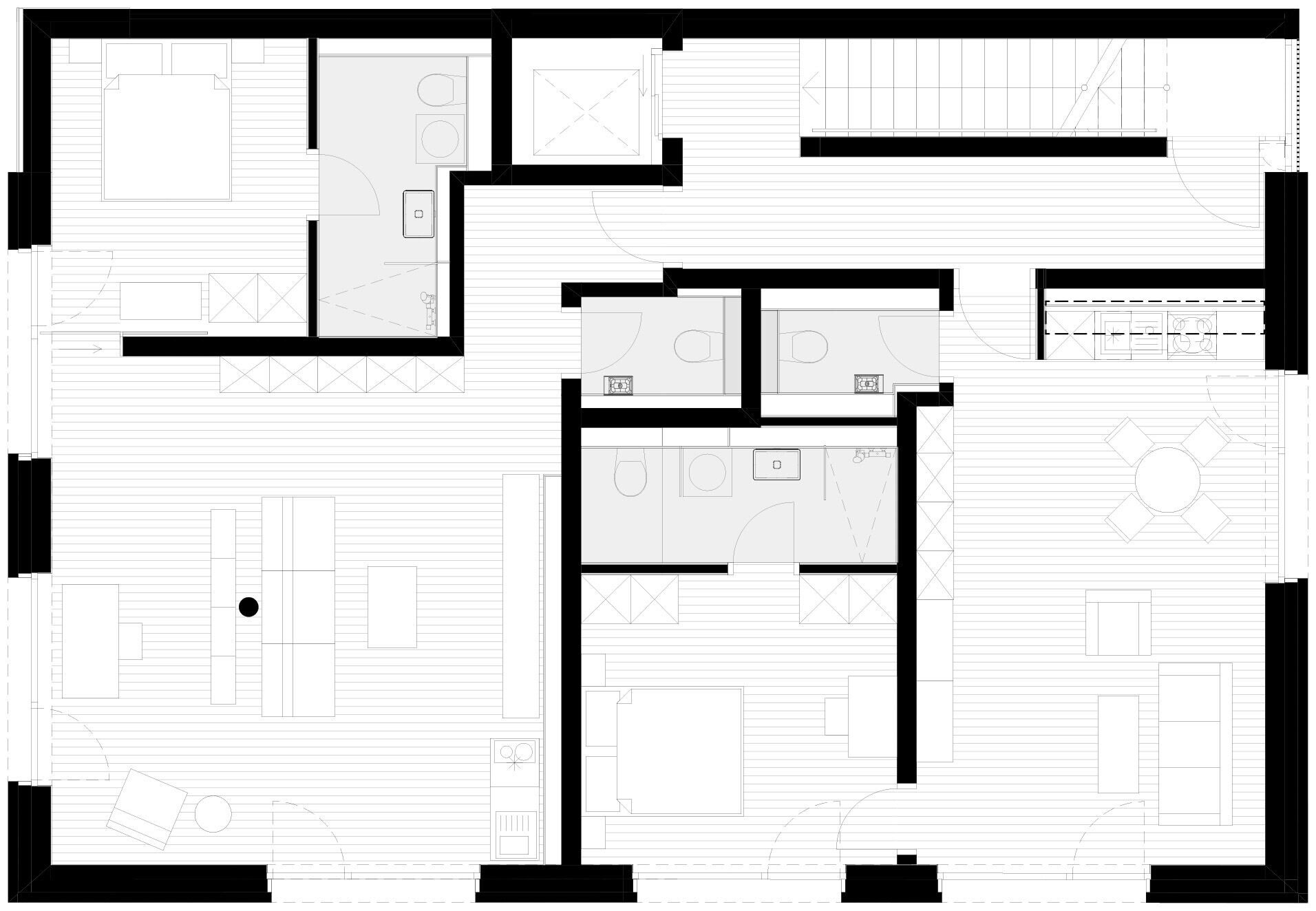Along the tree-lined Piusallee in Münster's city center there are numerous detached, historic residential and administrative buildings. Here, with a large chestnut tree in front of the property, was the parental home of the client family, which they now wanted to inhabit with different generations. A granny flat was also to be built. However, the planned refurbishment and conversion of the old building reached its limits and could not be implemented in a meaningful way. Together they came up with the idea for a new building: Today it accommodates three residential units, two two-room apartments on the first floor for the older children, the ground floor, the second floor and the attic are used by the parents and the smaller children. The elevator in the stairwell connects conveniently. The heart of the house is: the roof. The spacious floor is the center of the family and accommodates the kitchen and living room. The large window areas allow natural light into the living area, while sliding windows open onto the roof terrace. The sloping ceilings were used for fixtures, such as the library wall with a central, metal-clad chimney. On the ground floor there is mainly space for the garage, with an adjoining room for working, as a lounge and bar.
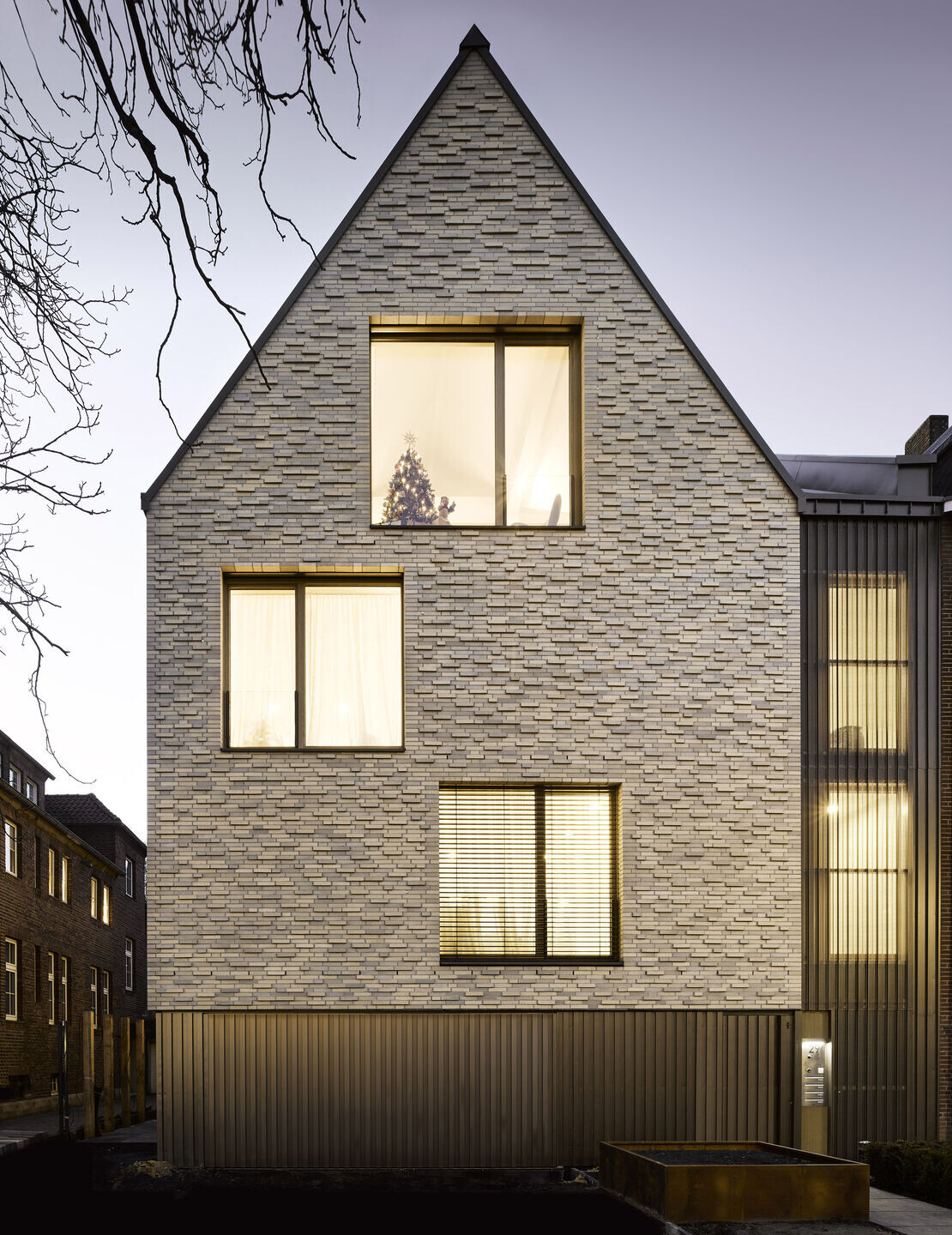
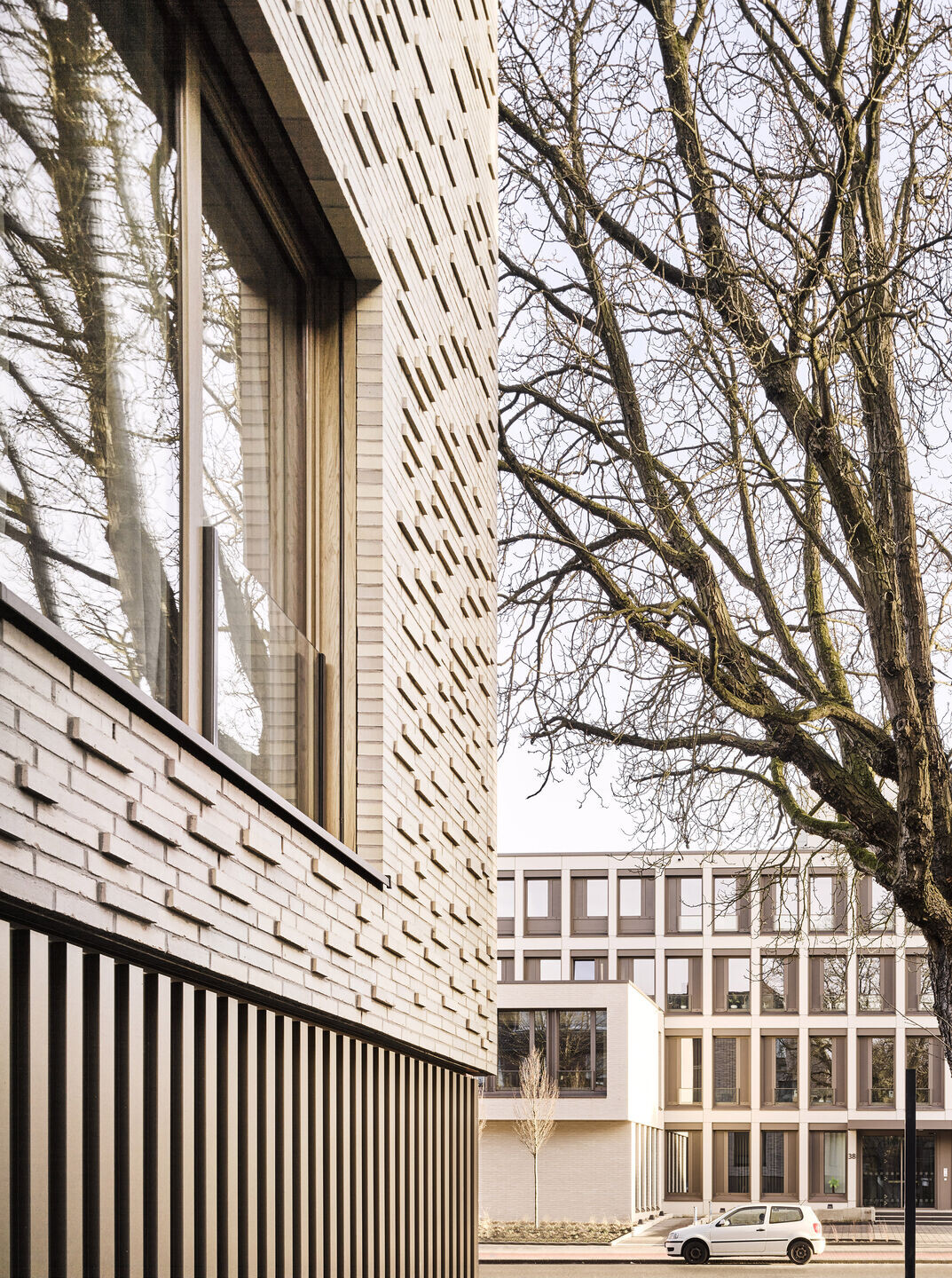
The shape and facade of the building are based on the neighboring buildings, the gable is reminiscent of the historic villa development, while the roof turns towards the adjacent terraced house. The natural stone-colored clinker from the Janninghoff manufactory also takes on the tint of the beige plaster facades, it is bricked in a wild relief. The foot grading, in which only the backs of the bricks are visible, gives the masonry a broken, soft structure. The base of the building is set back in accordance with the neighboring buildings, its cladding is made of bronze-coloured, painted aluminum with regular, vertical edges. In the stairwell, the folded sheet metal with perforated stamping extends up to the roof: It ensures diffuse insights and, in the dark, lets the interior light diffuse outwards, the roof is covered with the same folded sheet metal.
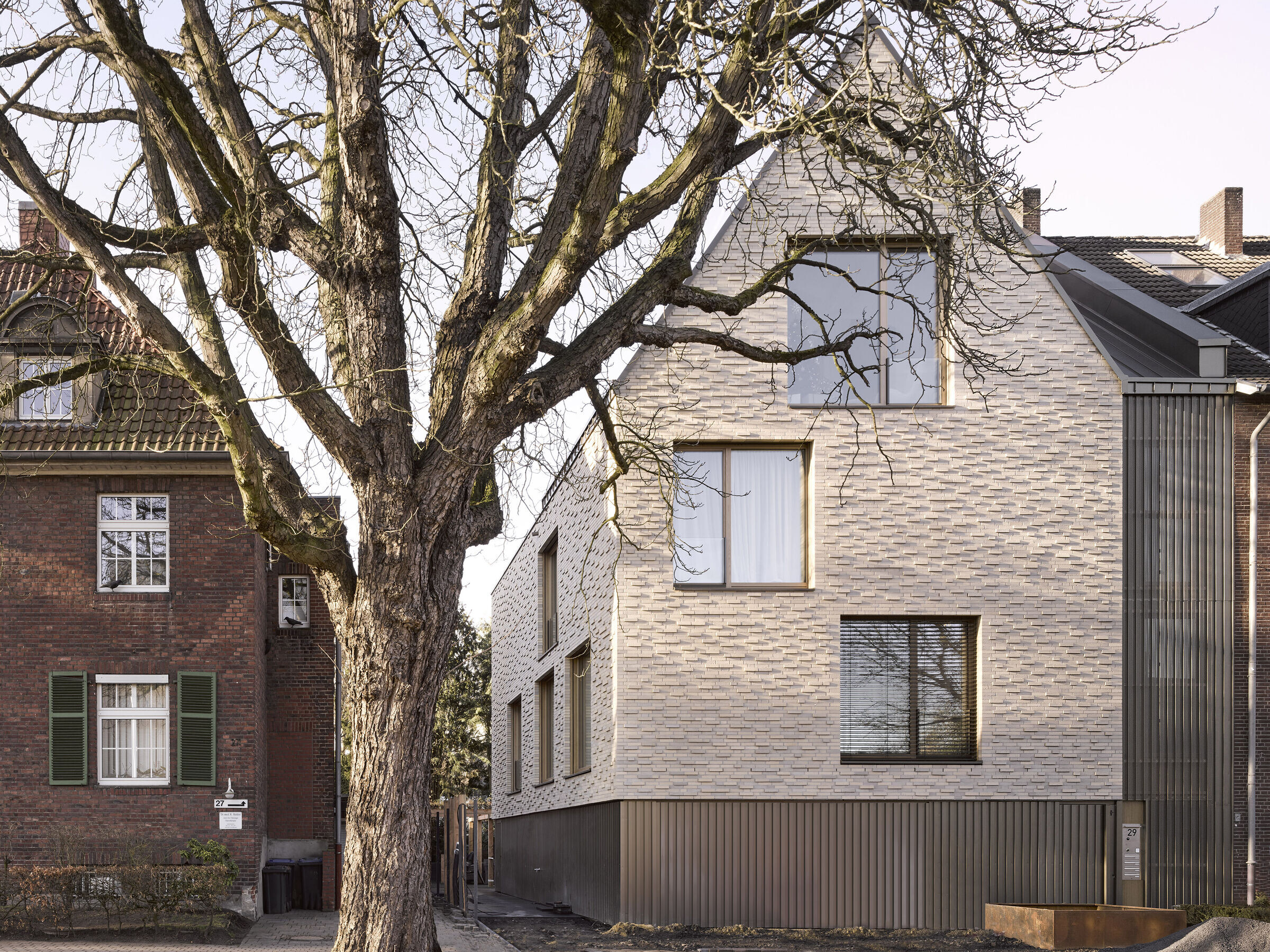
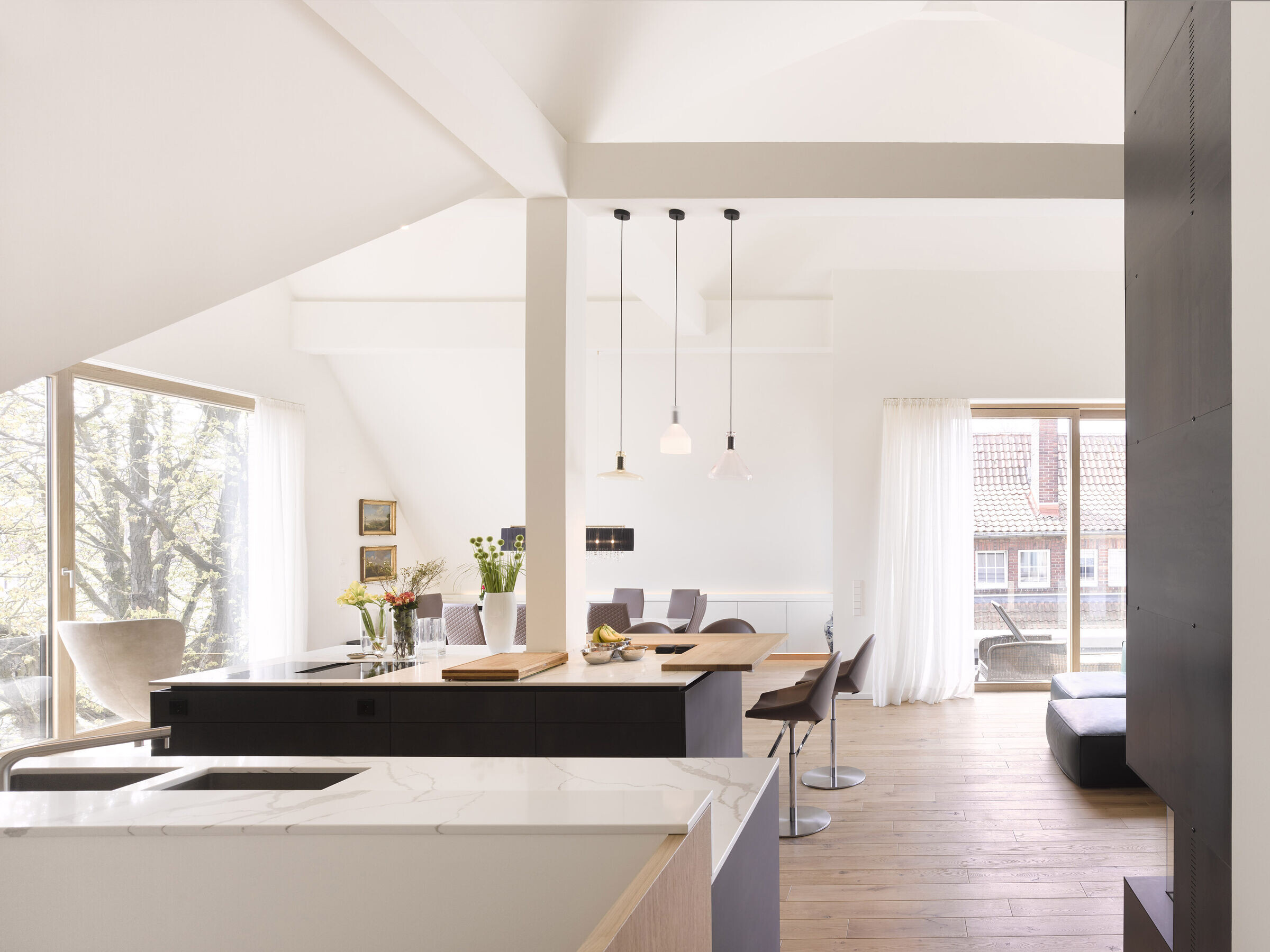
The square windows are framed in light stained oak. The glass balustrades of the opening sash recede visually. Oak floorboards were laid in the interior, and the doors are also made of oak. They harmonize with the off-white of the plastered walls. The apartments on the first floor each have an open kitchen and living room and a separate bedroom with bathroom. Sliding doors separate the bedroom, bathroom, toilet and dressing room on the floor above. The attic is accessed via a lightweight oak staircase, making room for a spacious kitchen, dining and living area. The timber structure remains visible in the high, bright rooms.
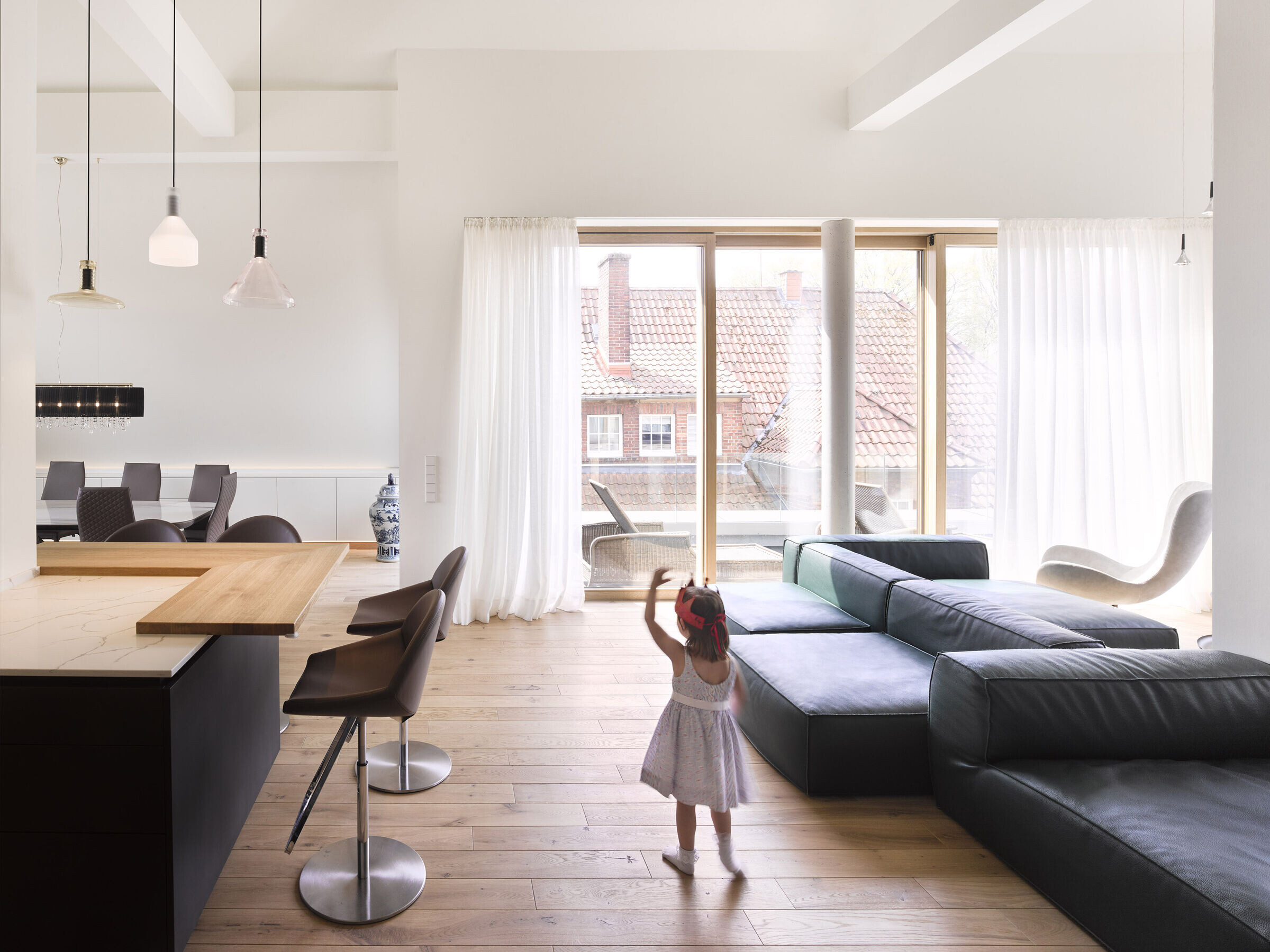
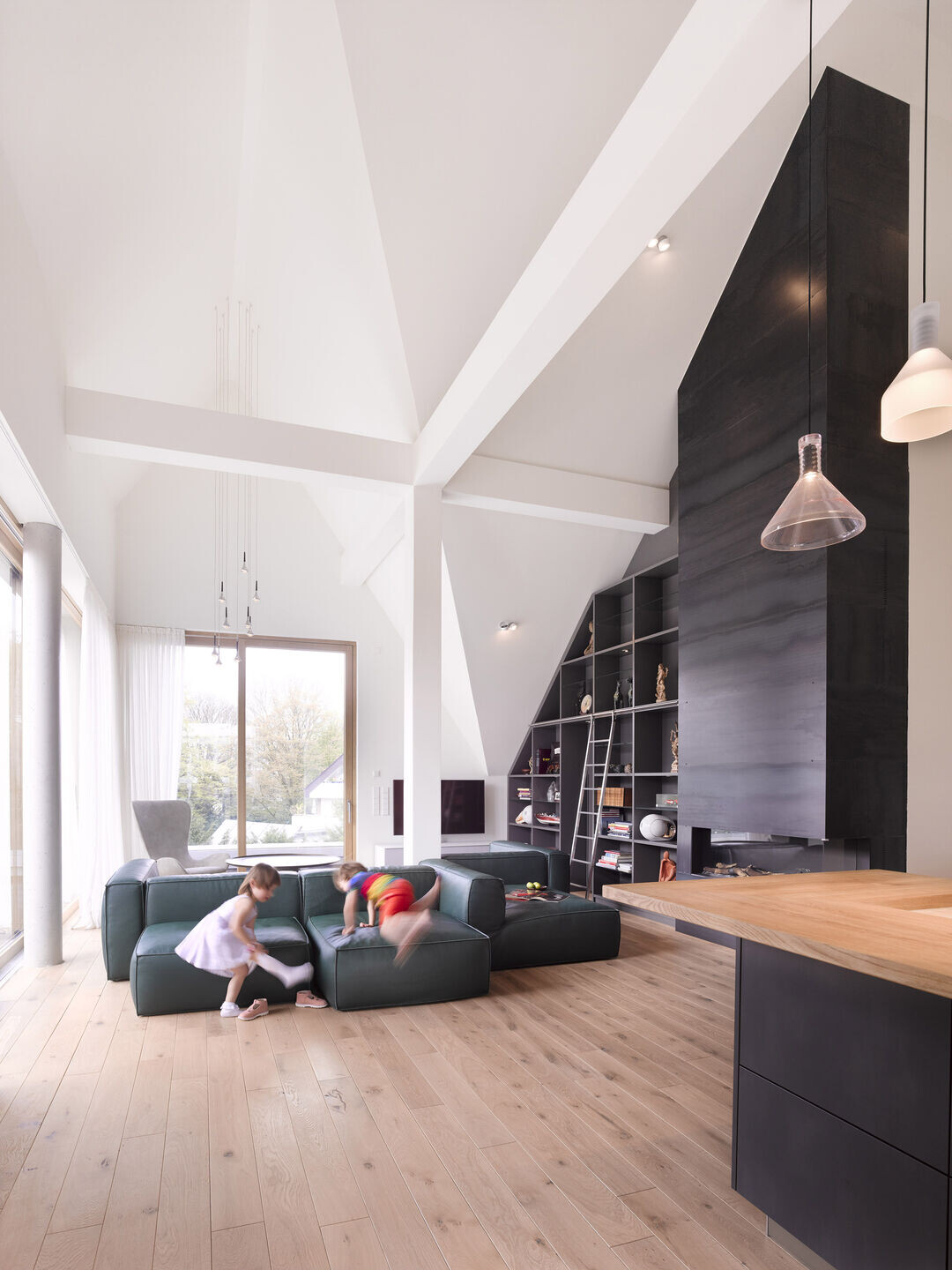
The compact design ensures relatively low running costs. The building is also sustainable thanks to the selection of natural, recyclable and, above all, durable materials.
