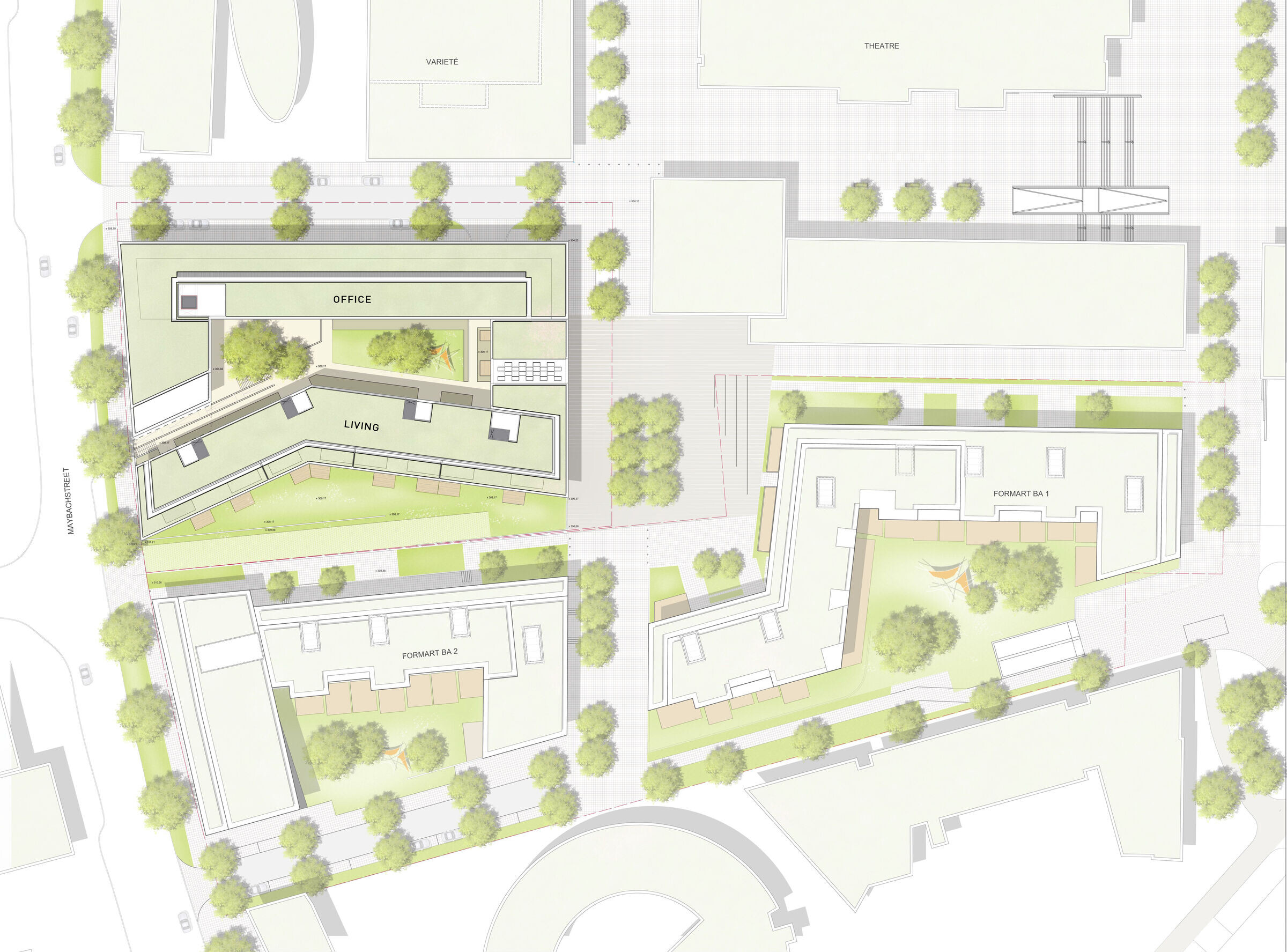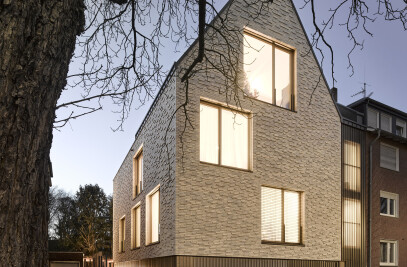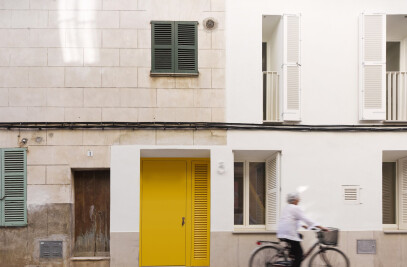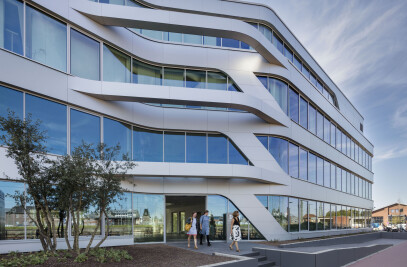GIEAG Immobilien AG held a design competition for the site on Maybachstrasse in Stuttgart as long ago as 2016. Since the plot in question was prominently located on Höhenpark – a popular leisure-time destination for many Stuttgart inhabitants – as a second step the committee of experts attached to the Municipal Advisory Council for Design needed to be convinced of the plans as it is strongly interested in ensuring that the new quarter as a whole boasts an appealing and sustainable design.
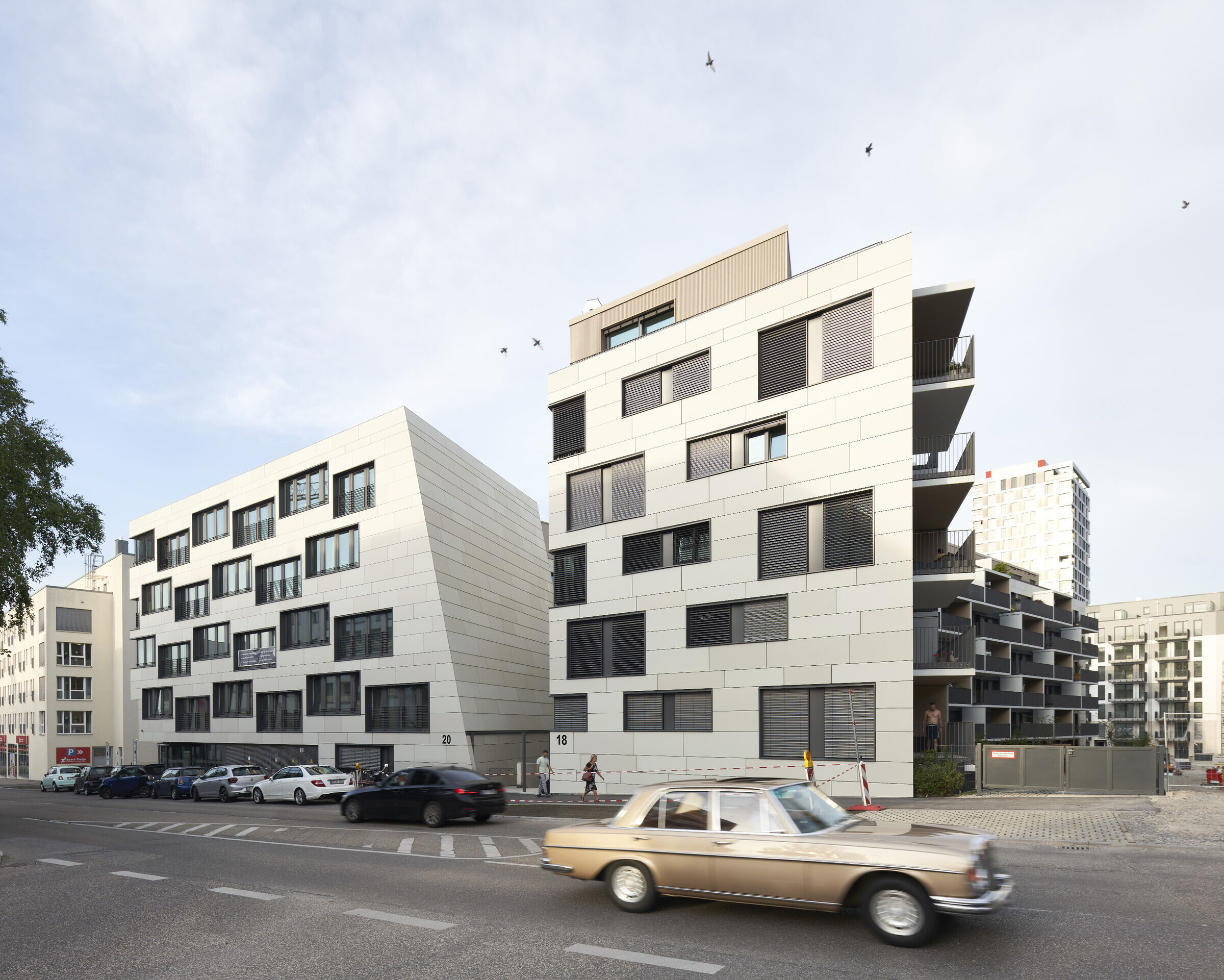
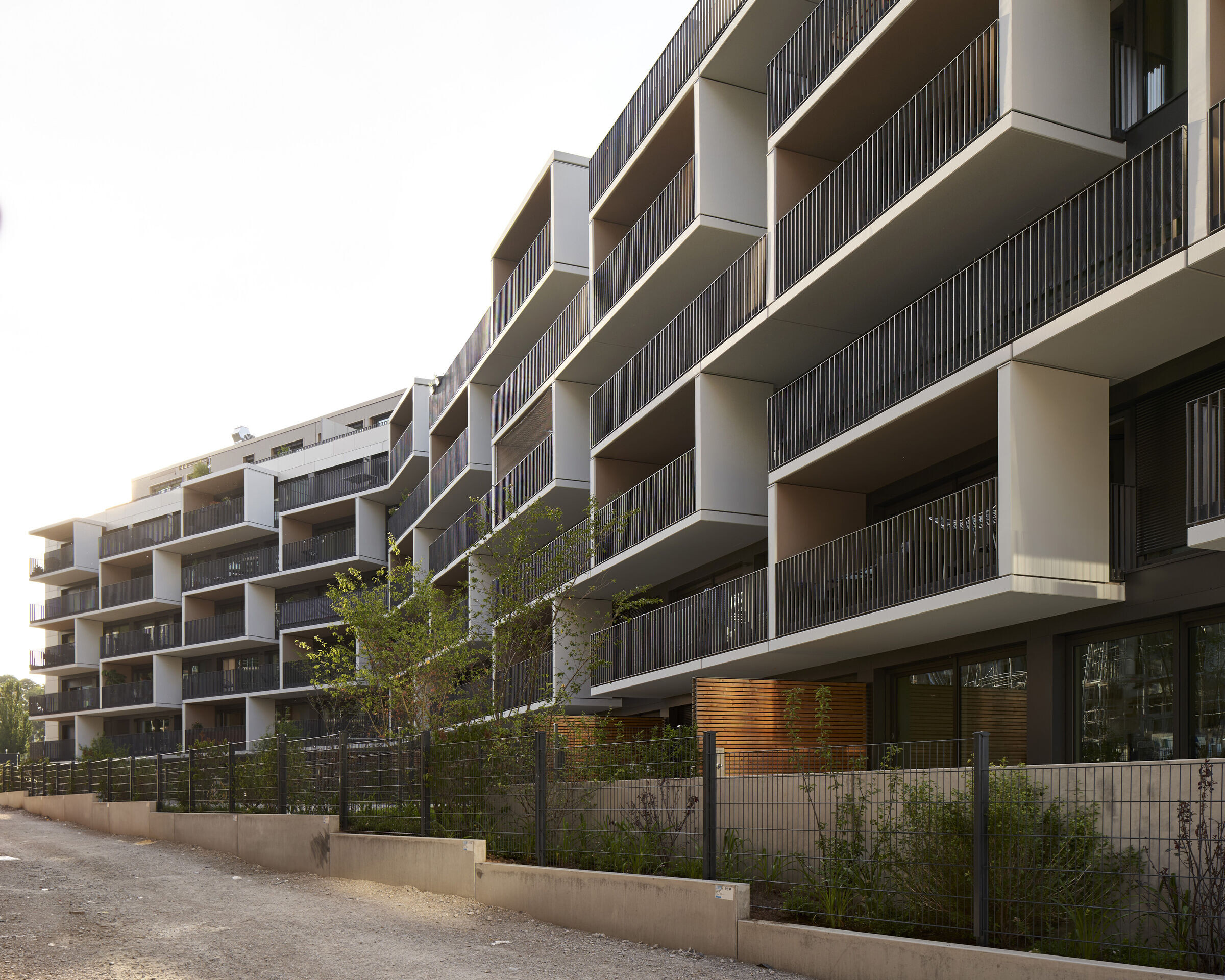
Moreover, the quarter is located close to downtown between Feuerbach and Killesberg, where the parkland along its fringes is lined by the most popular but also most expensive residences in Stuttgart. The project had to be able to stand its own in such a location and meet the corresponding quality standards.
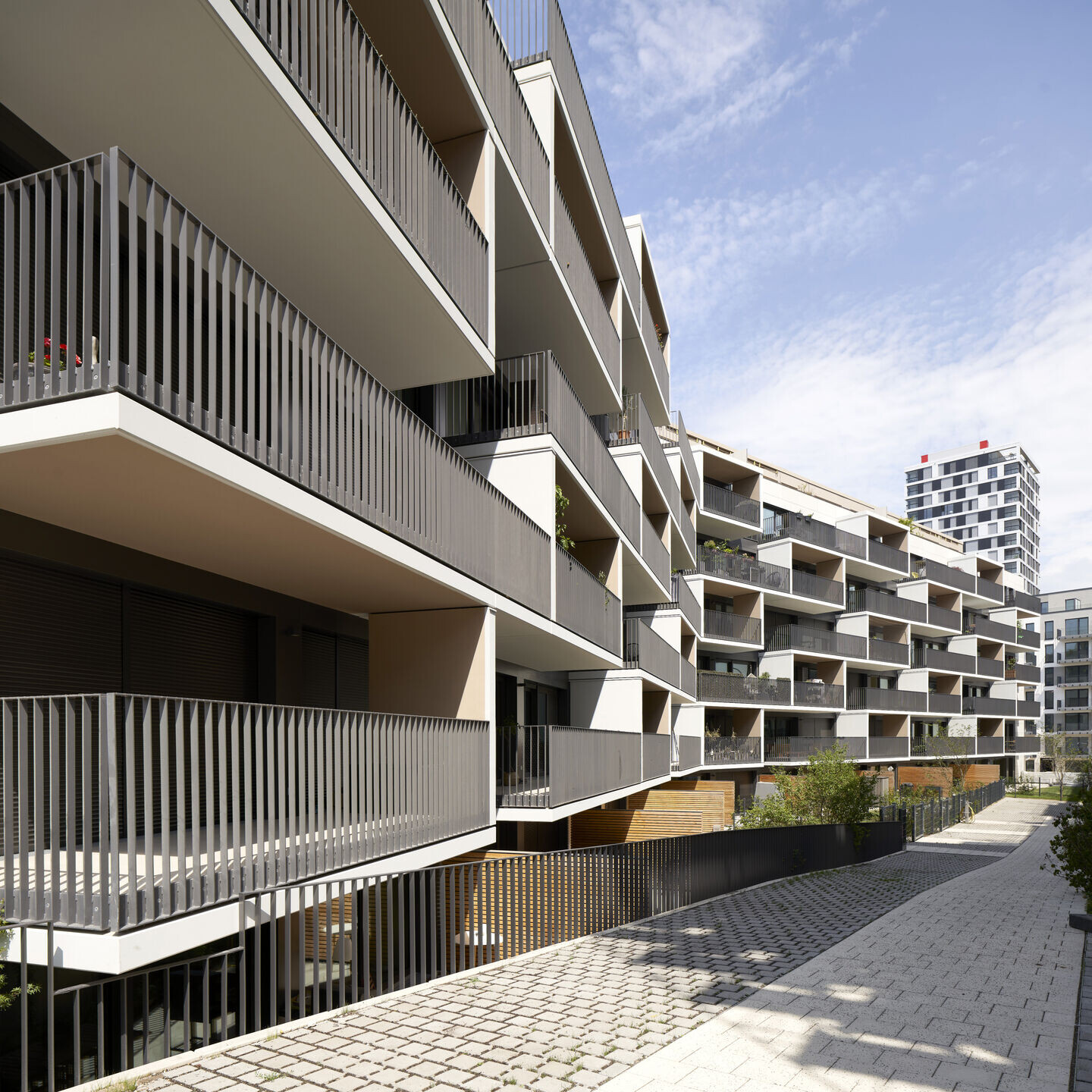
The residential and commercial building is placed on the site such as to run flush to the outer perimeter. At its heart stands a large inner courtyard with a garden that can be used by all the inhabitants. Two building seams separate the outer edge on the narrow sides. The southern section contains 67 housing units, while the northern section is reserved for offices.
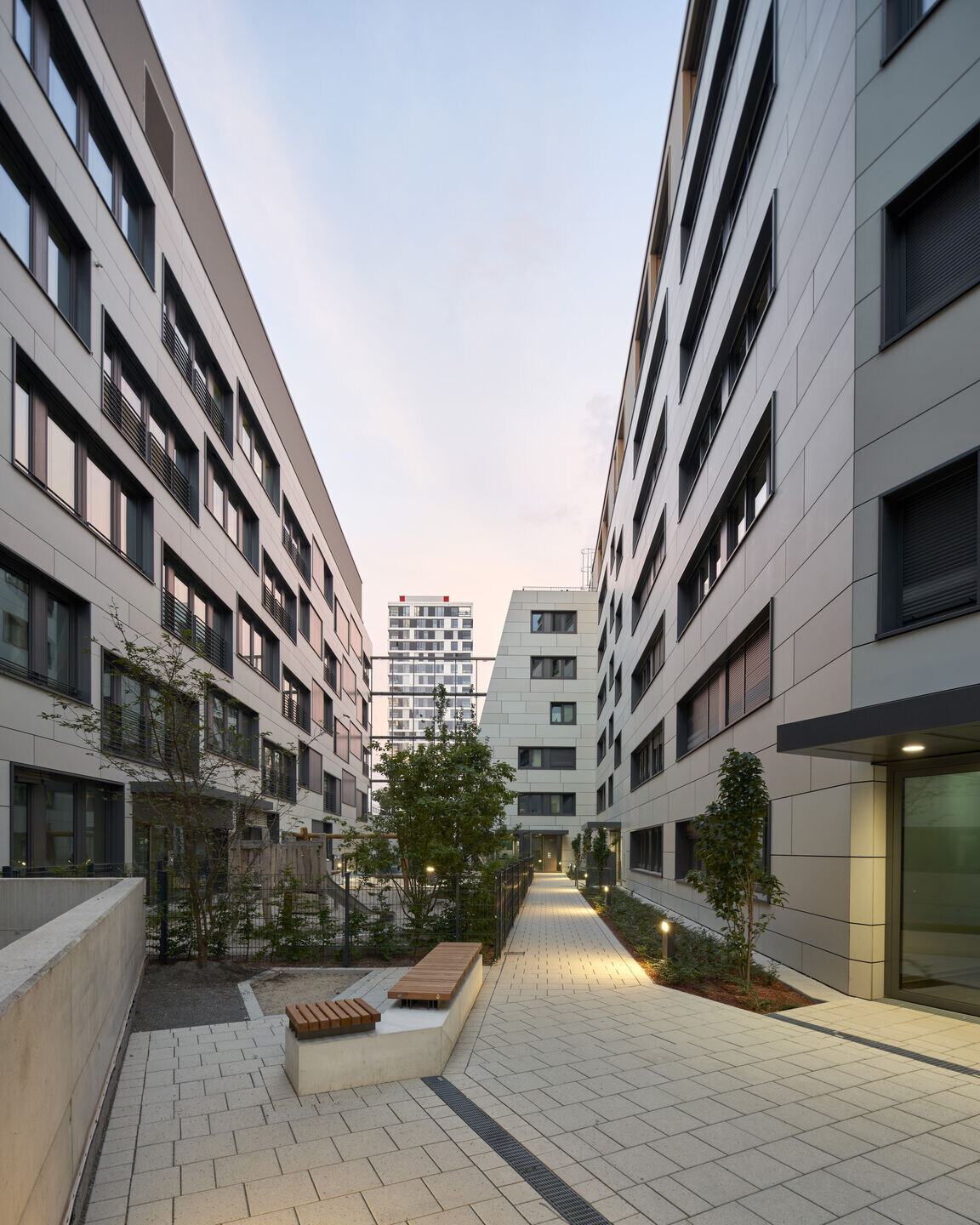
While the residential and work sections form a unit in a single building, the idea was to make certain the inhabitants were not disturbed by the hustle-&-bustle of business life next door. For this reason, the two sections share one story by way of a podium; the latter in part contains the public usages and other service functions and owing to the incline of the site is partially complete beneath ground level. The part of the podium that is visible is largely covered by glass. The seams divide the housing and office sections above the podium, whereby the two are also separated in addition by having separate accesses.

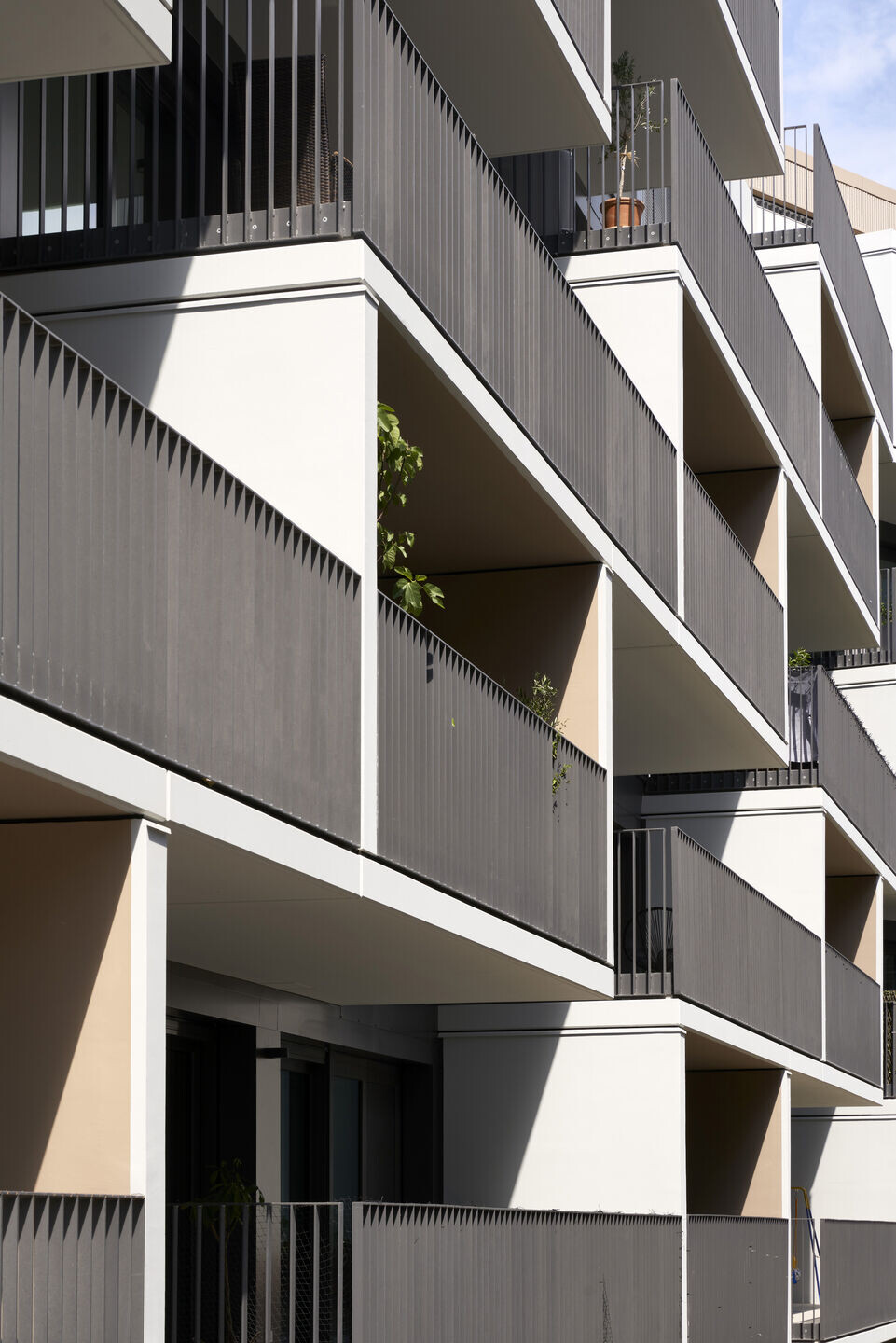
The southern side of the block has an indent that creates more free outdoor space in front of the apartments' terraces such that the greenery of the surroundings continues inside the plot on Maybachstrasse. At the same time, the residences thus enjoy more daylight. The office section on the northern side also acts as a noise barrier and thus further enhances the great quality of life in the apartments.
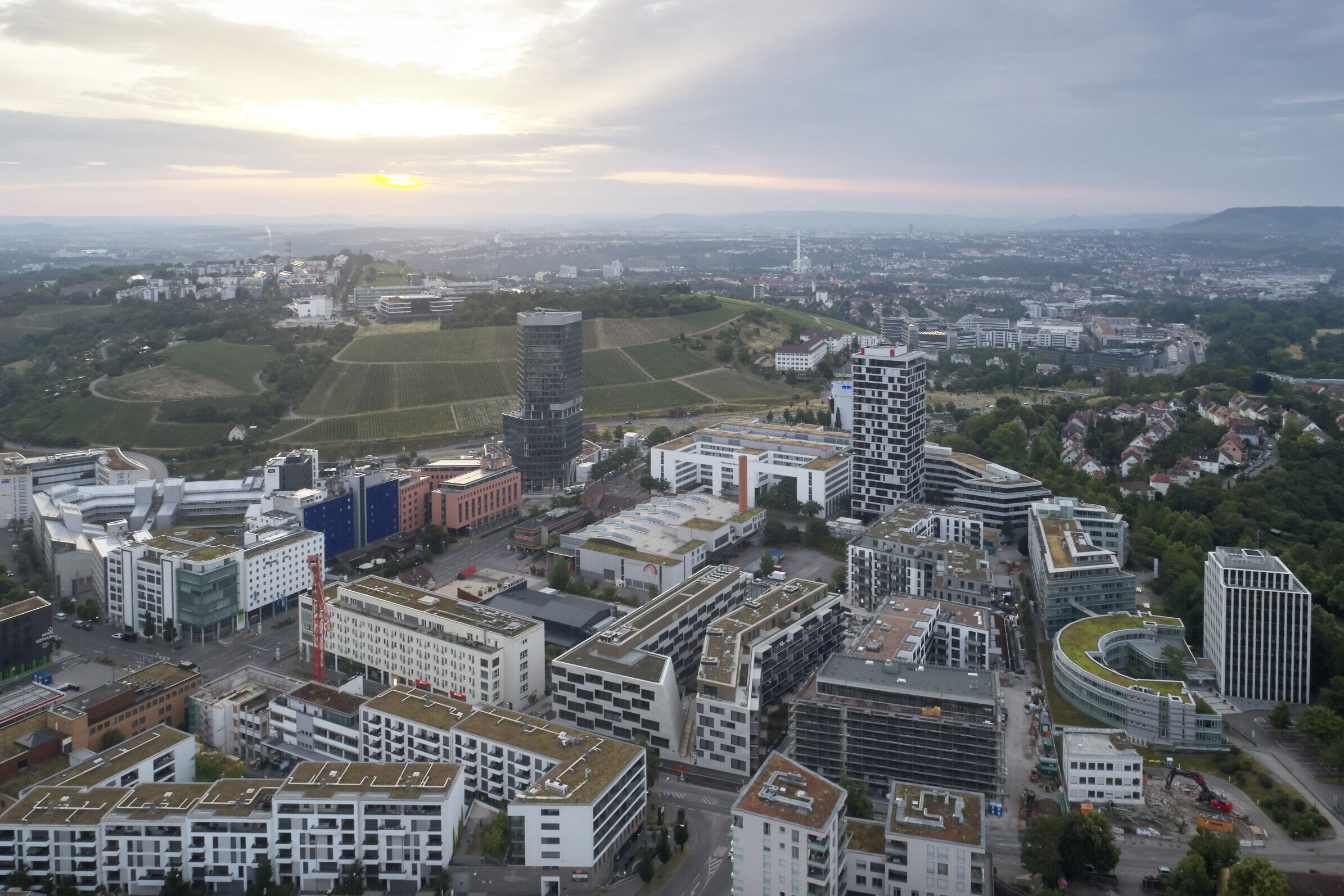
The dynamic design of the façade structure takes its cue from the different usages: The residential section is characterized by horizontal windows angled toward one another and in part running from floor to ceiling in combination with balconies, loggias, or roof terraces. The office section likewise features horizontal window ribbons that are in addition angled vertically toward one another. The use of fiber cement panels as a curtain wall for the entire building means for all the variety it nevertheless possesses a uniform appearance.
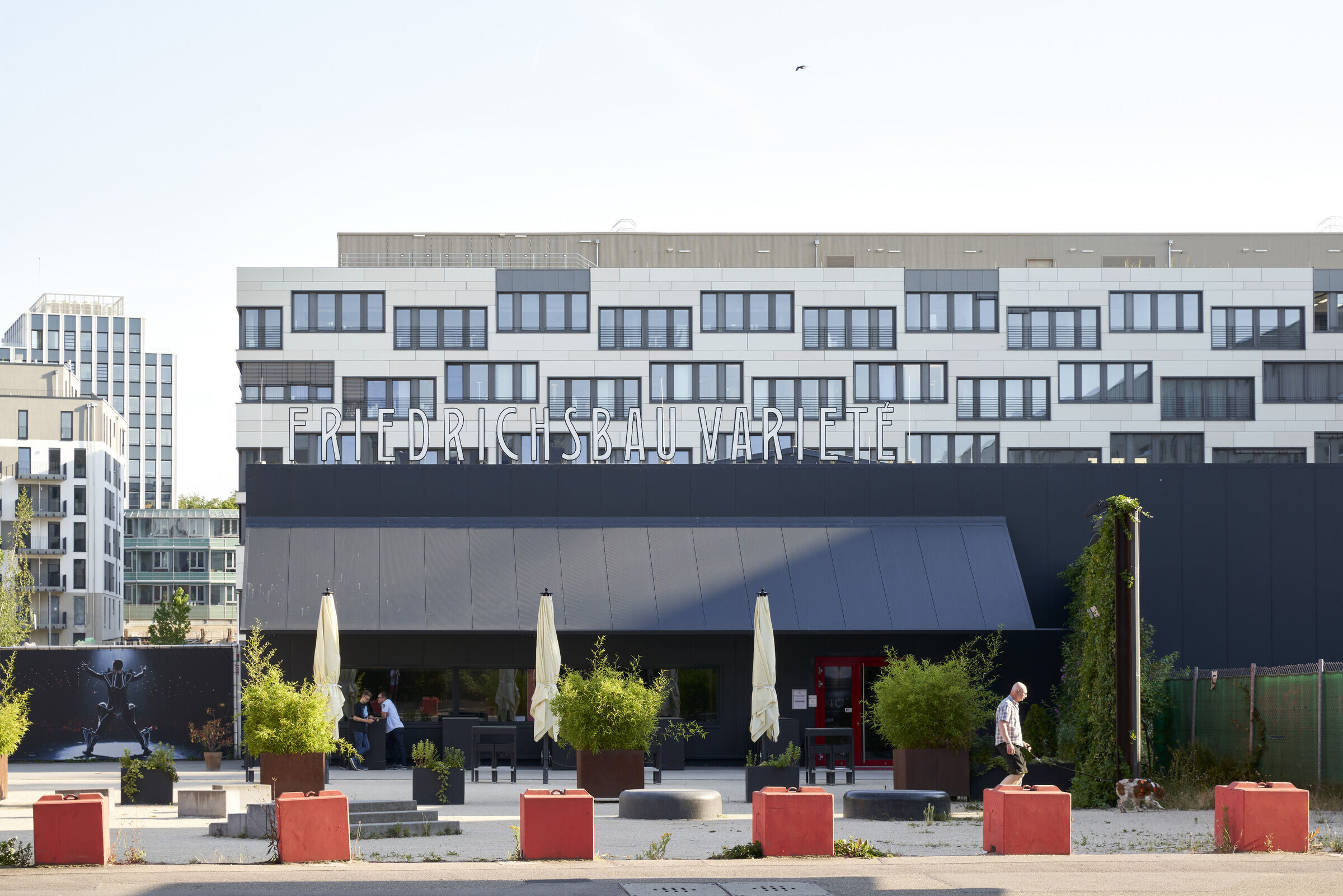
The urban quarter is in the early stages of development. Many buildings are still in the planning stages, such as, for example, the extension to the theater, or are only located there temporarily, such as the provisional buildings housing the Friedrichsbau Varieté.
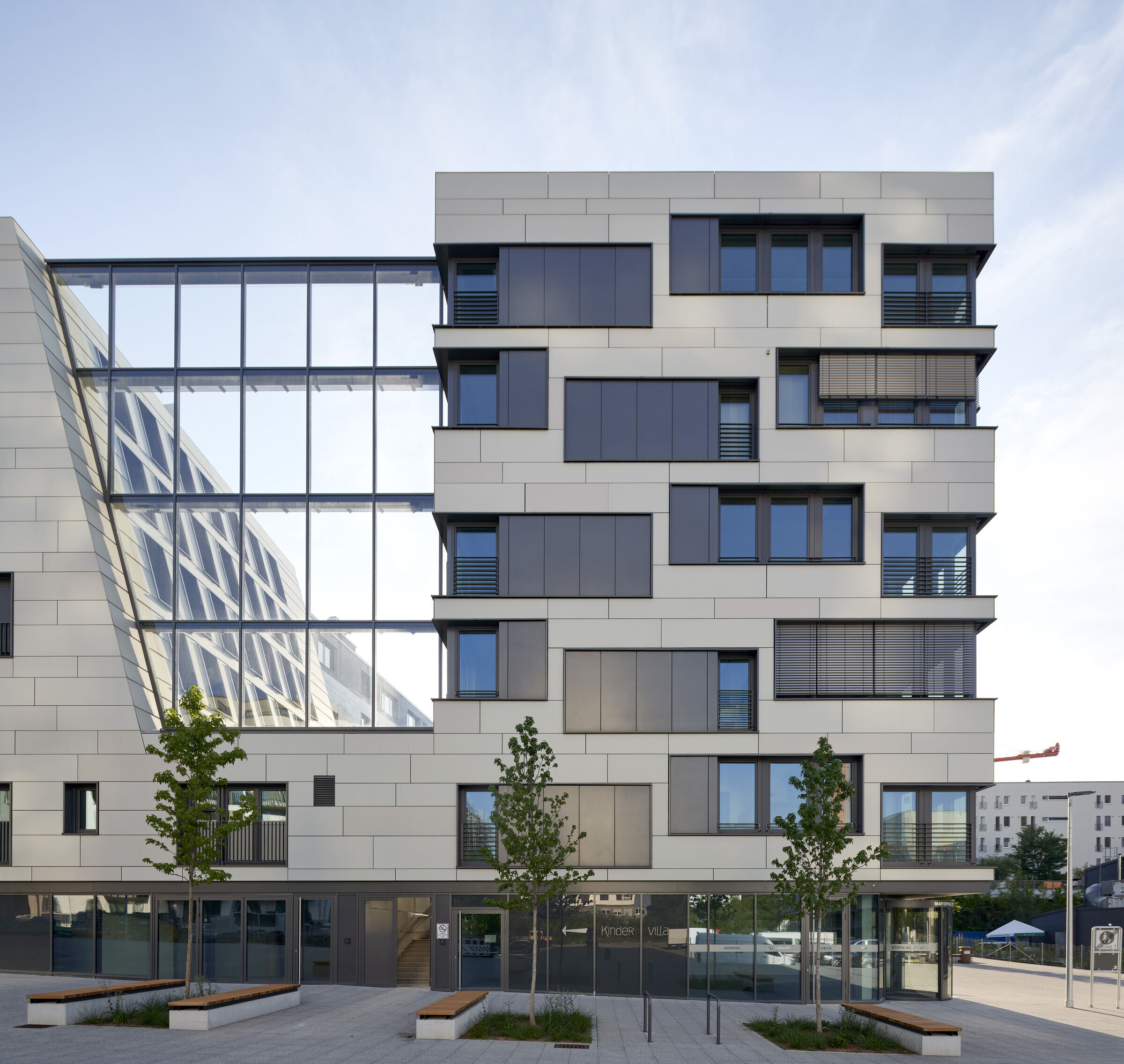
In this overall setting, the Mayliving + Mayoffice constitutes an attractive building for businesspeople and private tenants alike.

