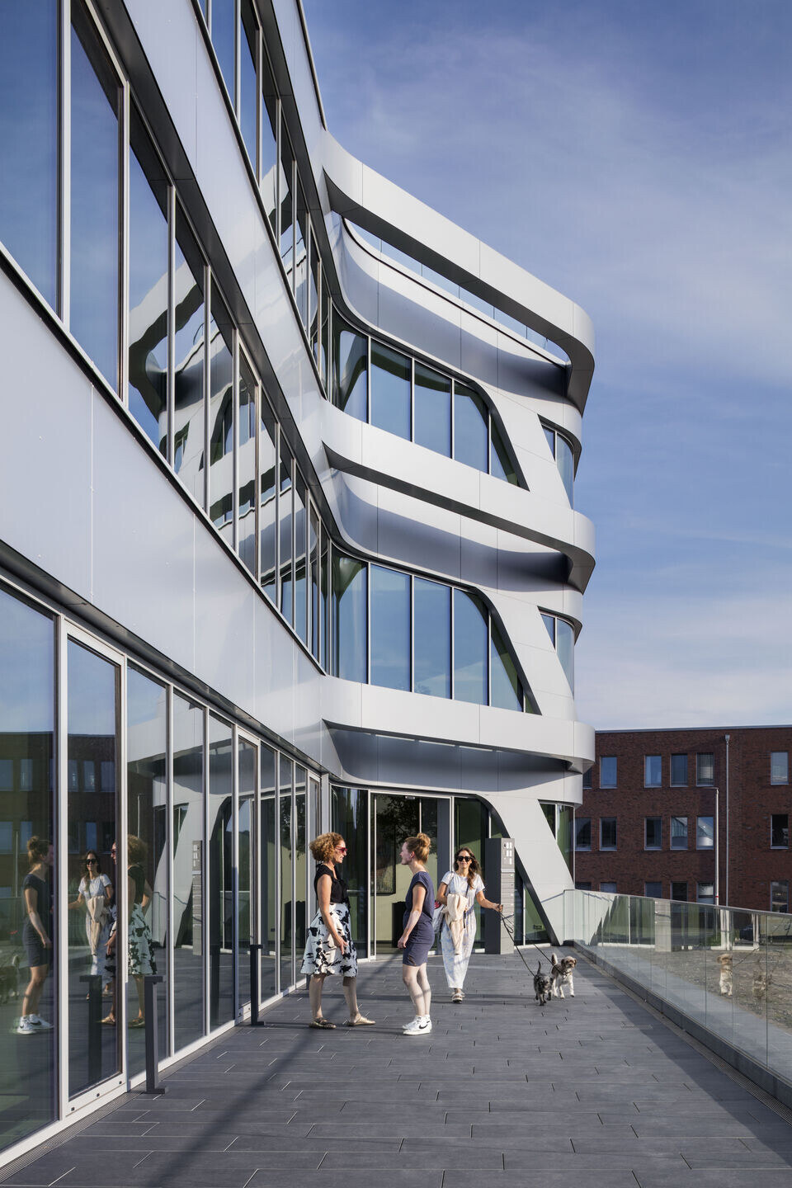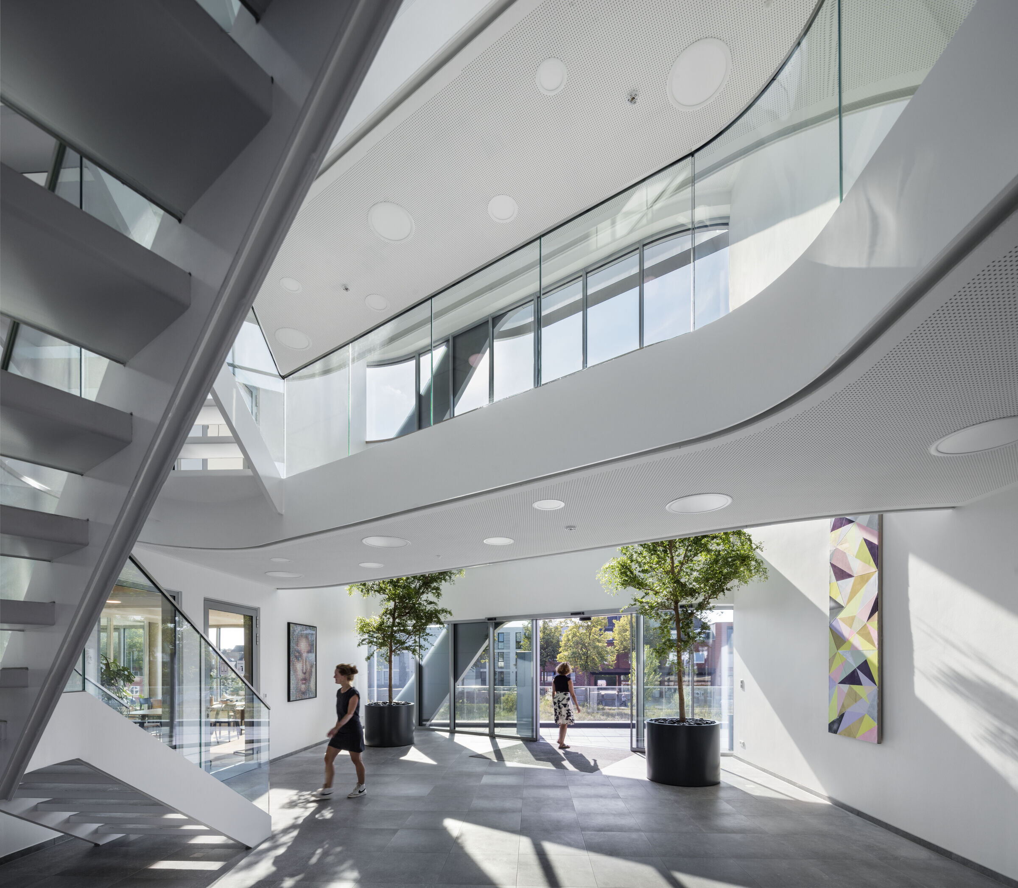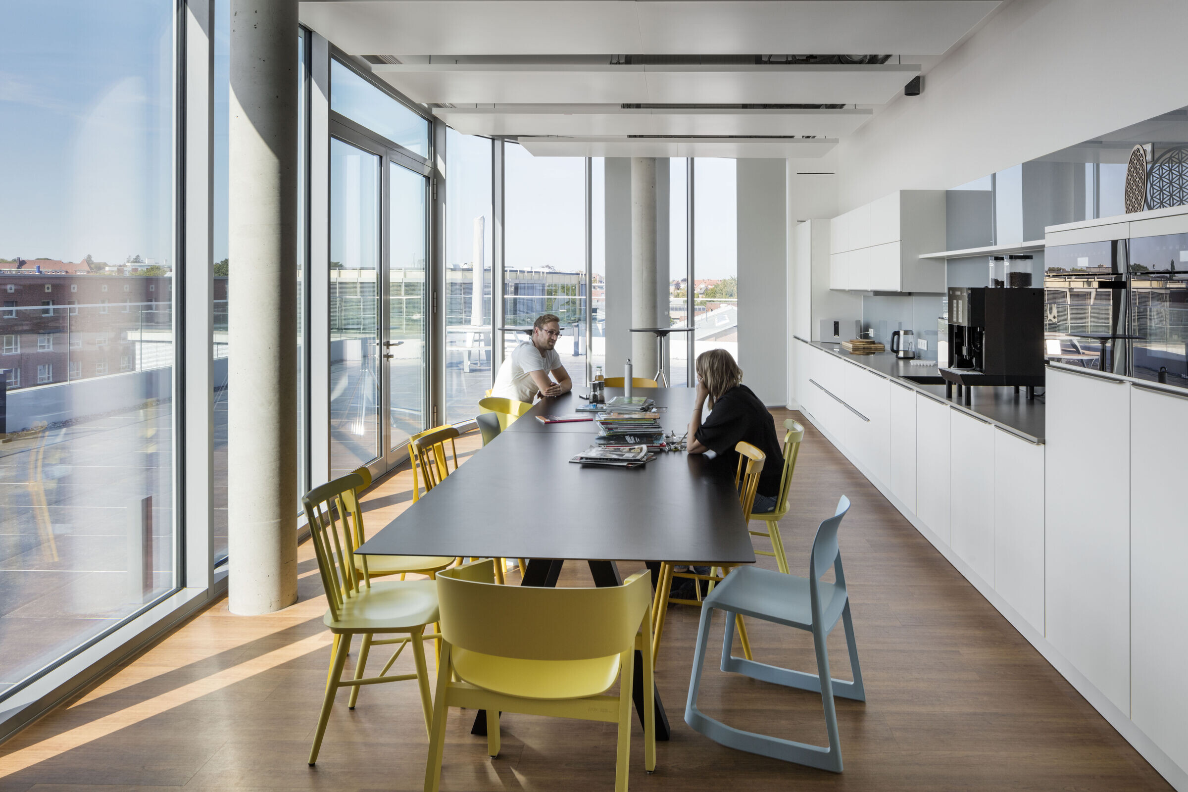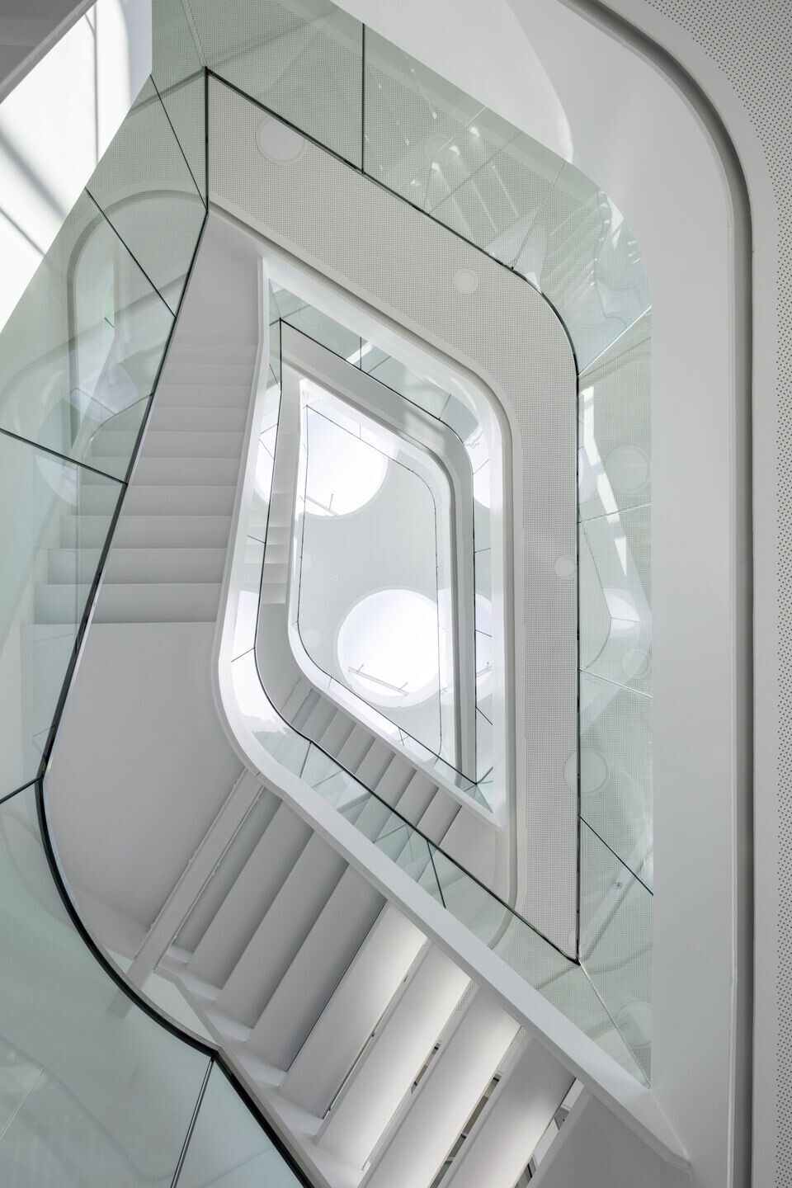It stands in the middle of the Rheine innovation quarter: the environ, a new, premium-quality office property that lastingly shapes the face of the innovation quarter on the station side. The four-story building with its underground carpark is barrier-free, relies solely on sustainable utility sources, and is located directly at the west entrance to the station. A short walk, which leads underneath the rail tracks, leads to the heart of downtown and the Rathauszentrum which is also being modernized and converted by KRESINGS.
The environ represents the realization of KRESINGS’ winning entry for the 2017 architecture competition.
With its elongated shape and angled sides, it takes up the urban lines of vision – above all the railway line – and thanks to its set-back story the architecture of the building references the Franz Tacke Haus which was erected seven years ago.

Access to the four-story new build including an underground carpark (with 50 parking spaces and e-charging stations) and a roof terrace is entirely barrier-free. Every floor offers office units that can be sized between 220 and 900 m². This makes for flexible planning options including the removal of all walls with the exception of the central building shaft. Everything is possible: from open-plan offices to executive suites. This immense flexibility in configuring the space is highly attractive for users as it means the building can respond swiftly to changing rental sizes.

A communications agency has moved into the modern, bright office spaces, a software developer has rented two stories, while on the ground floor short-lease coworking spaces are available. The set-back top story not only accommodates meeting places and a large kitchen and lounge area but also a spacious conference area. This latter space with floor-to-ceiling glazing is surrounded by a spacious roof terrace facing south-west. Depending on the weather it is possible to move workspaces outdoors where staff can enjoy a view over Rheine, the second-largest city in Münsterland.
While the set-back story boasts floor-to-ceiling windows, the other storeys with office spaces have a wrap-around parapet that is conceived throughout as a seating area. This creates additional me and we places, especially in the co-working area.
The building’s footprint has no right angles only rounded corners. The back-ventilated light metal façade with triple glazing is horizontally structured by banding, whereby the stringency of this horizontal thrust is mitigated by slanting façade strips and protruding façade elements. The combination of metal structure and many glazed areas lends the building a highly graphic appearance.

Inside, too, the building with its many views and sightlines seems very bright and transparent especially in the greened atrium that extends across all four stories and through which a spacious staircase leads.
This atrium is reached through the entrance on Max Born Strasse or from the entrance on the rail-track side, in each case crossing a spaciously designed open zone. There are numerous cycle racks on the station side. Although the address is naturally derived from the location on Max Born Strasse there is no striking main entrance there; instead, the building looks impressive from all sides.
Screening from too much sun is achieved without external shading systems as the new build relies on modern sun protection glazing and special panel curtains inside.

Sustainability
The new build’s name environ alludes to its environmentally-sound spaces. The building relies entirely on regenerative energy for its heating. All office areas are equipped with regulated indoor air, in other words active aeration and ventilation. Moreover, rooms are cooled and heated using a cutting-edge waste-water system and a geothermal heat recovery plant. Electricity is also provided completely from green energy contracts and the building’s own dedicated PV systems. In particular no comparable waste-water heat recovery system is to be found far and wide. It is achieved through the installation of a 55-meter-long heat exchanger in the waste water collectors: the device runs beneath the building and is fed by waste water from the Dorenkamp district. This is a joint project of the Technische Betriebe Rheine and Stadtwerke Rheine and was initiated by Tacke Familienholding GmbH & Co KG and meets the KfW 55 standard.





























