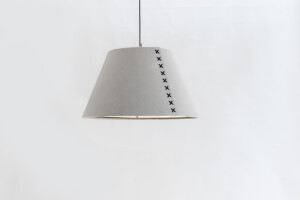A mixed-use, transit-oriented live/work/play development.
The 35-acre CityLine master plan embraces all the attributes of a transit-oriented development comprised of a corporate campus, mixed-use office spaces, rail station, and retail, and healthcare amenities. The client’s goal was to create a corporate campus that blended with the community, inspiring spaces where employees and the local community could engage with. The campus is a seamless mix of walkable, compact, mixed-use space that is anchored by the rail station, opening the opportunity for employees to expand beyond their typical car commute.
In total, the new campus needed to house more than 10,000 employees. Phase I included the corporate campus — 1.6 million square feet of Class A office space to consolidate employees from four different facilities to a single location. Approximately 6,800 parking spaces are contained within the towers via an attached parking structure to maximize green space on the site. The 40,000-square-foot floor plates maximize efficiency and natural light to reinforce the open floor plan concept.
Phase II adds 500,000 square feet of mixed-use office building space in a 12-story office tower atopsix-level, cast-in-place concrete parking structure podium, accommodating approximately 2,250 vehicles and provides 31,000 gross square feet of ground floor retail spaces. The 18-story overall mixed-use project received LEED Silver certification.
With the goal of creating a memorable and distinctive tenant space to attract and retain new talent, Corgan incorporatedunexpected collaborative spaces and vibrant color palettes to compliment campus’ live/work/play culture. Each space within the office boasts unique colors and designs, with common natural materials and furniture — such as unfinished wood elements, and circular ottomans and ceiling lights —establishing a sense of connection.


































