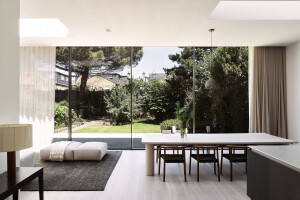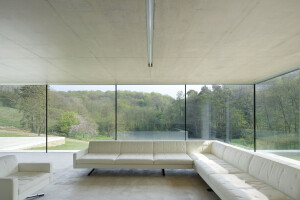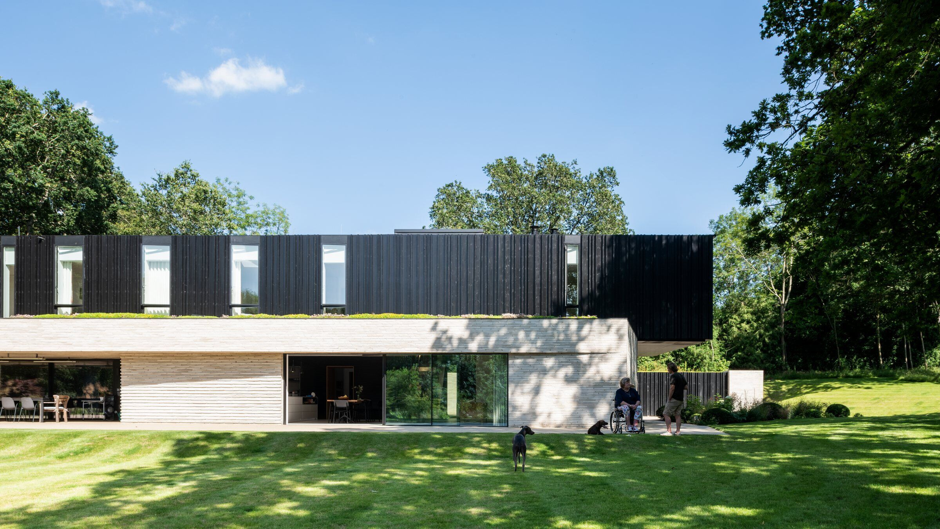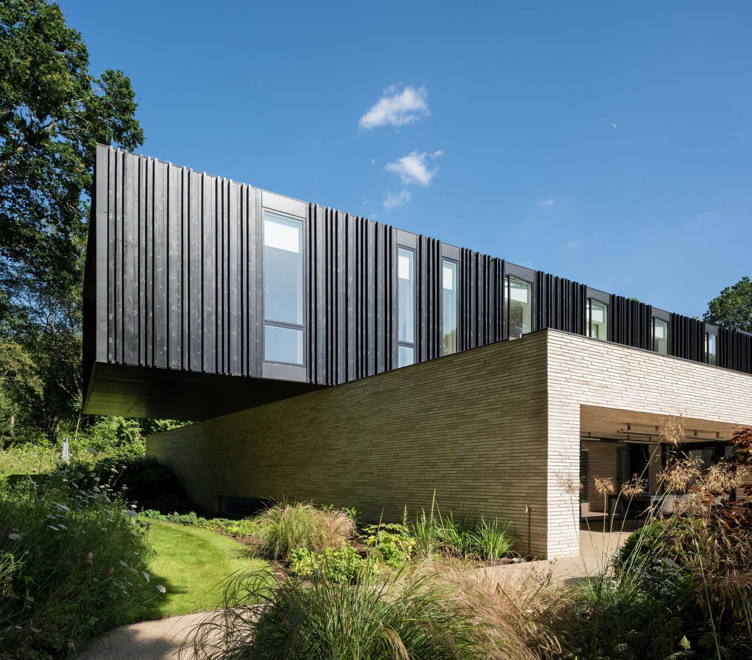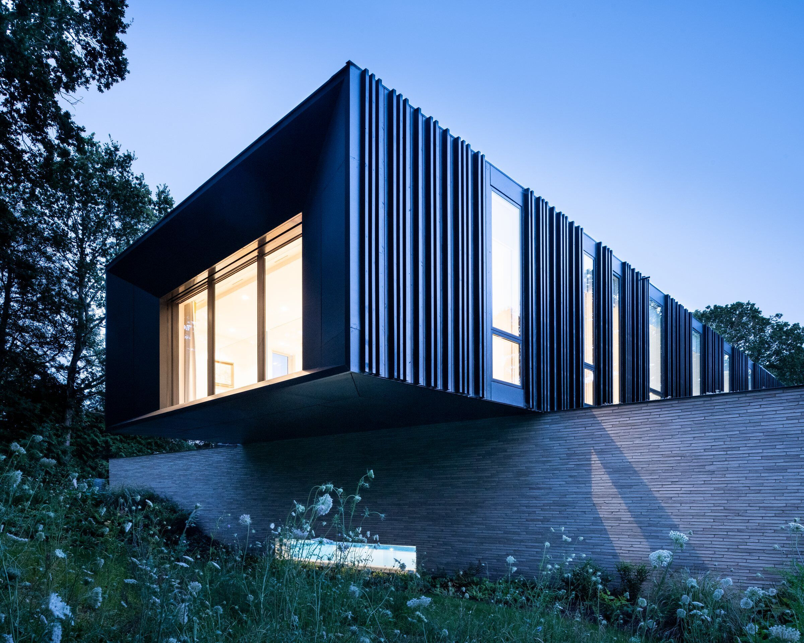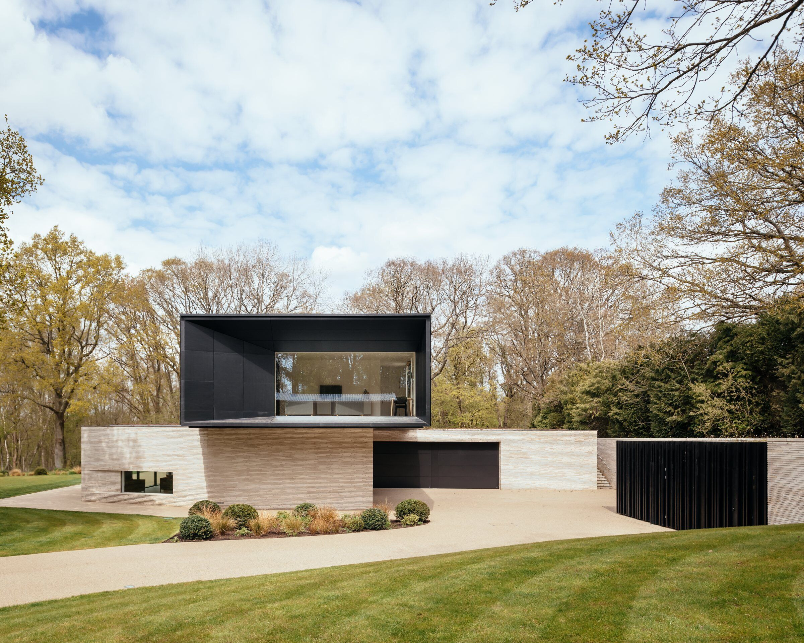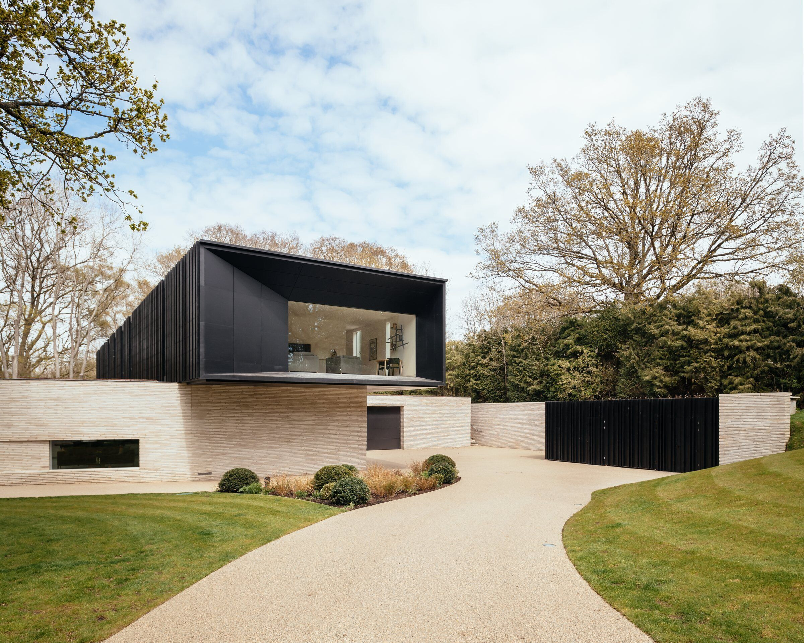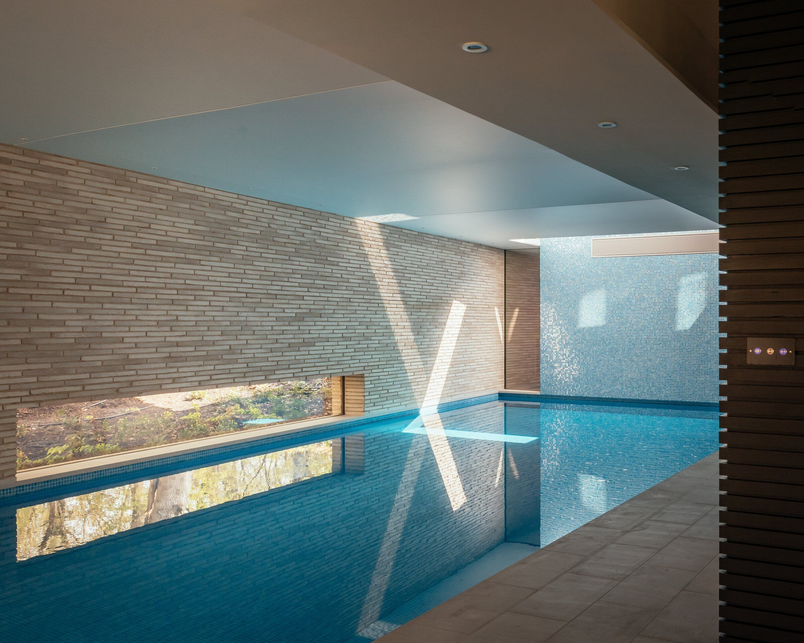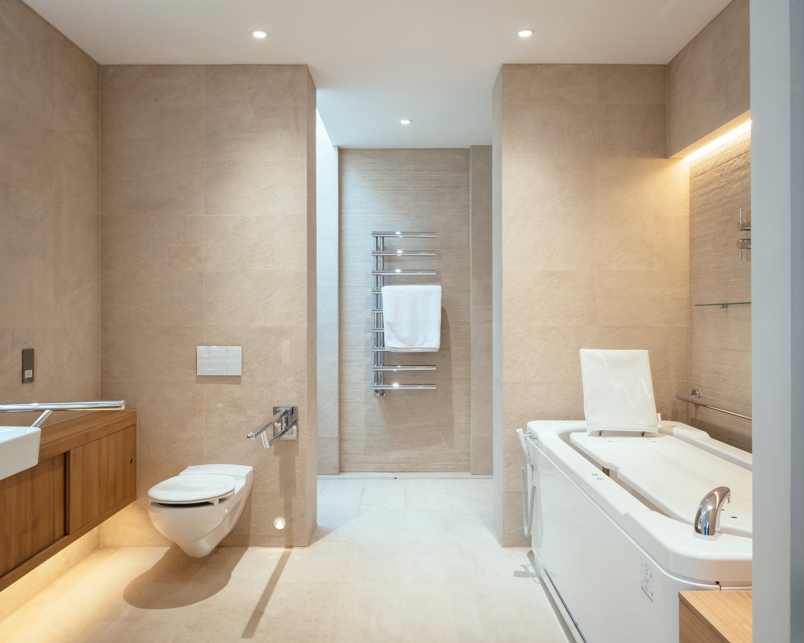Claywood House, a new 5-bedroom low-carbon home in Hampshire, is a perfect example of combining unique materials, high-performance bespoke glazing and innovative green power sources to create a sustainable and accessible family home.
Splitting their two-acre plot of land in half, the client wanted the new home to contrast the existing one completely, so from the original design of a gothic home with turrets and a red brick exterior came this stunning modern home design with timber cladding, pale brickwork and a minimalistic glazing package.
Significant excavation was required to level the ground for this luxury new build home before the building could start, and space had to be dug for the home's new indoor physiotherapy pool. The home also has lift access and a clear entrance point for ease of access for all the homes occupants.
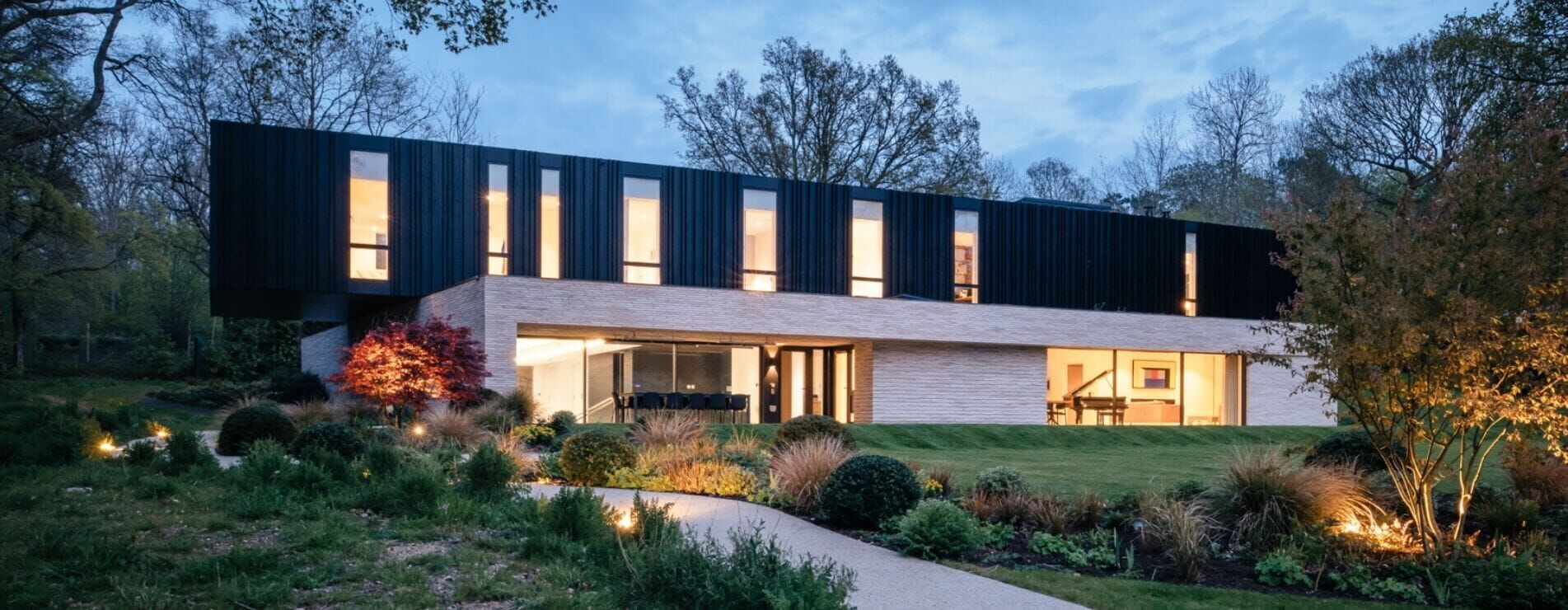
Utilising a ground source heat pump, a 12kw photovoltaic array and a mechanical heat recovery ventilation system, this low-carbon home showcases exactly how a new home should be built, with the future in mind. IQ are always looking to utilise the latest advances in glazing technology to ensure the systems stand the test of time and will still perform just as well in 20 years' time.
Bespoke timber cladding was used for the upper floor of the home, designed to mimic the surrounding trees. The deep coloured wooden slats line the home in a rhythmic pattern, only disrupted by the frameless glazing which allows a vast amount of natural light into the internal living spaces.
Grand Designs interviewed the homeowners after the build, talking to them about how the design of the new home revolved around inclusive wheelchair user-friendly spaces, even down to the smallest details. From a lowered kitchen sink to an elevated washer and dryer, the architects on the job left no stone unturned when it came to a home that was usable for all members of the family.
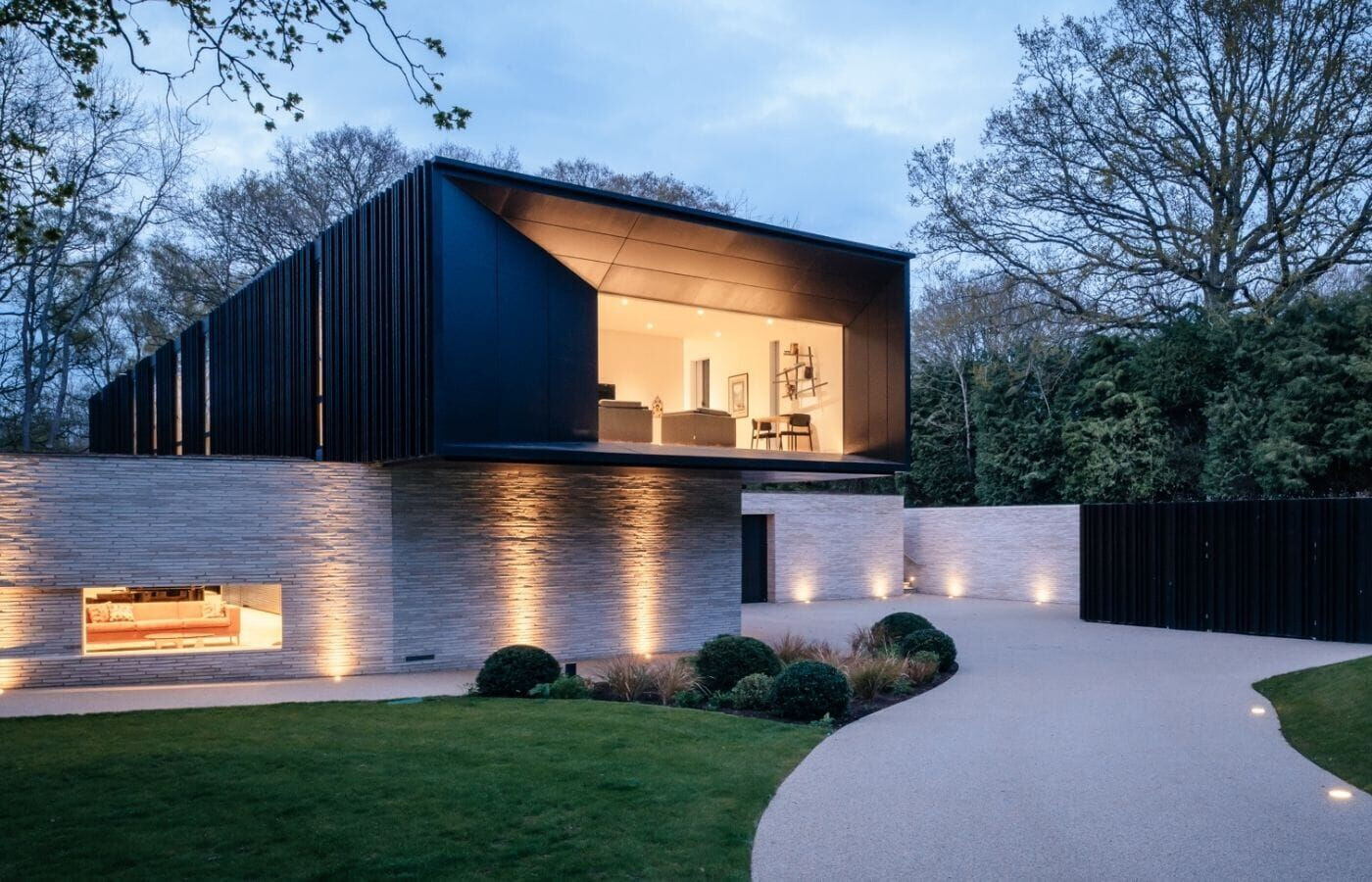
Internally, the home uses a mostly bright colour scheme to increase the perceived size of the space, which is also aided by the huge influx of natural light that enters through the glazing. Splashes of colour and dark feature walls help to bring depth and character to the interior spaces.
Intricate joinery can be seen around the home, and these delicate details bring the design to the next level creating a truly luxurious feel. And the placement of low windows and floor to ceiling glazing allows the sun's rays to highlight these interior design elements.
The bespoke glazing package from IQ glass included minimal windows Sliding Doors at multiple points around the home. This sliding door system is the perfect choice for this type of project as the flush thresholds are certified for barrier-free access under DIN 18040-1 and DIN 18040-2.
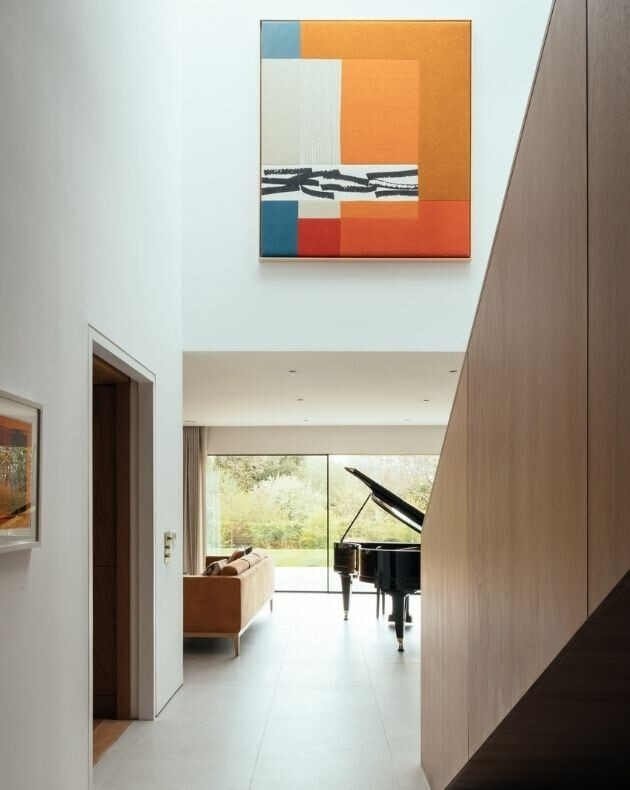
The sliding door that was triple glazed and used the minimal windows 4+ framing profile was designed with the freeway base to maintain a completely flush threshold. This triple glazed sliding door system also included heated glass for condensation relief.
Wide corridors and open plan spaces allow the wheelchair dependent client to move around the house with ease and the flush threshold of the minimal windows sliding doors allows for easy access to the stunning garden space.
The east and west facing elevations of the upper floor both have floor to ceiling frameless picture windows, allowing the rooms to have clear views of the stunning landscape around the home whether you are seated or standing.

Working alongside the architects, the team at IQ designed every aspect of the glazing with sustainability in mind. This specialist glazing package utilised a wide variety of systems including slim sliding doors, structural glazing, steel framed fire rated doors and frameless effect roof glazing.
Within the systems, innovative technical glazing solutions were utilised including solar control glass, heated glass and low iron glass. The heated glass was essential for some parts of the home as it prevents condensation build-up, making it a popular choice for indoor pool areas such as this one.
All the sliding door systems were motorized to make them wheelchair user friendly. Our motorized sliding doors have a range of control options from a remote to integrating it with smart home automation. Being able to open floor to ceiling slim sliding doors at the push of a button enhances the usability of any space.
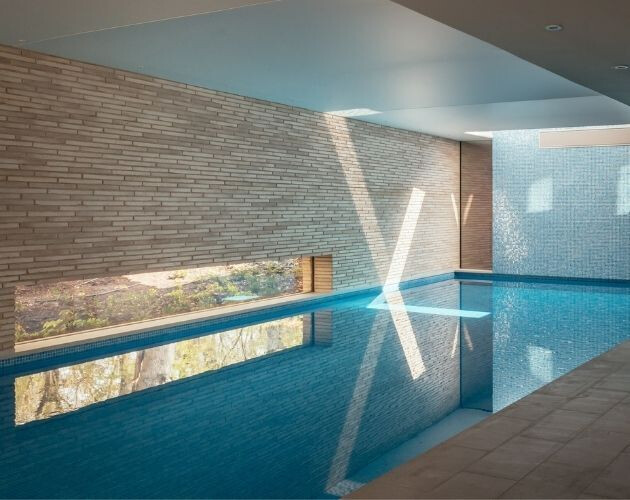
For more information on the glazing systems used here or to discuss a glazing package for your next project, contact the IQ team today.


