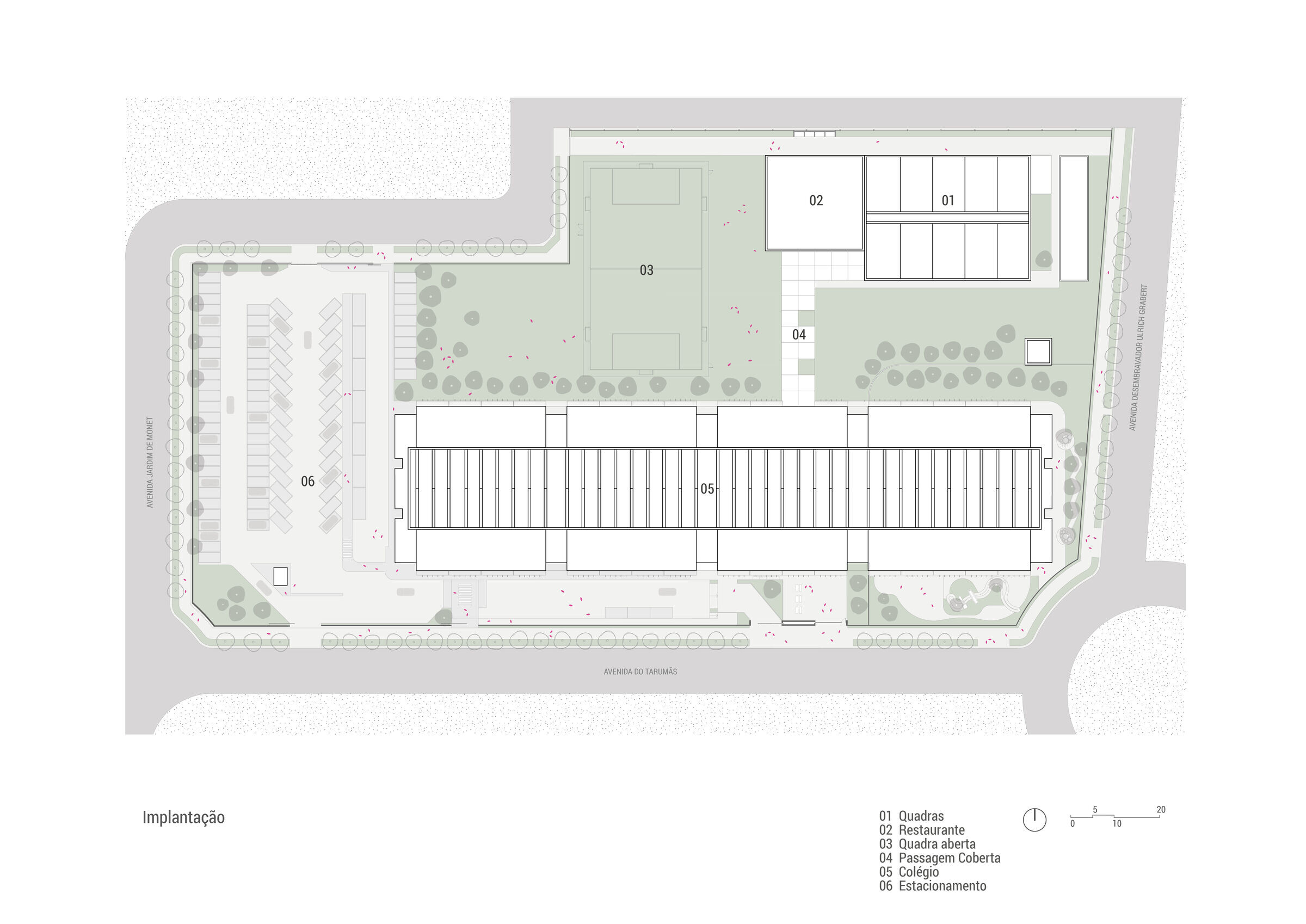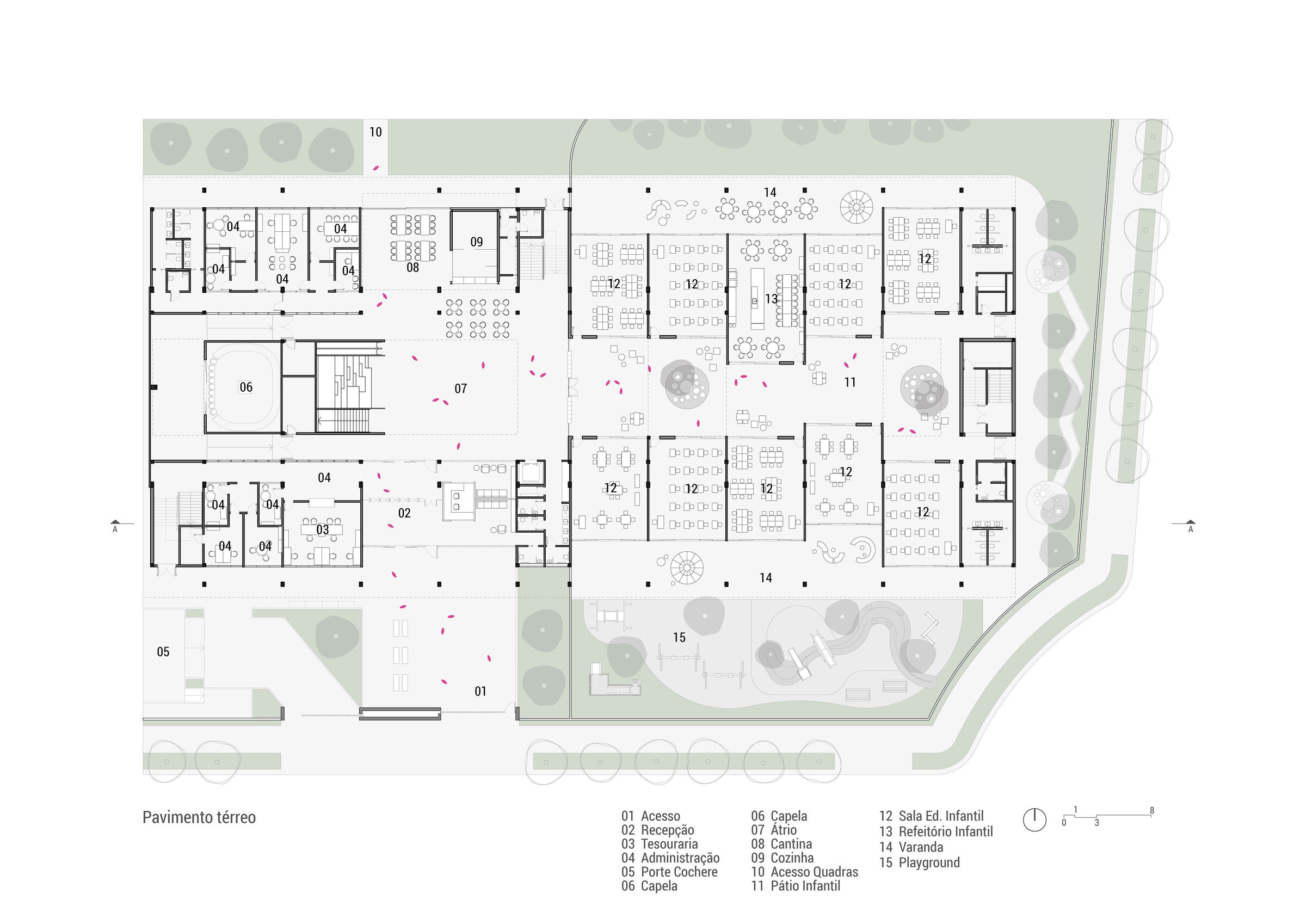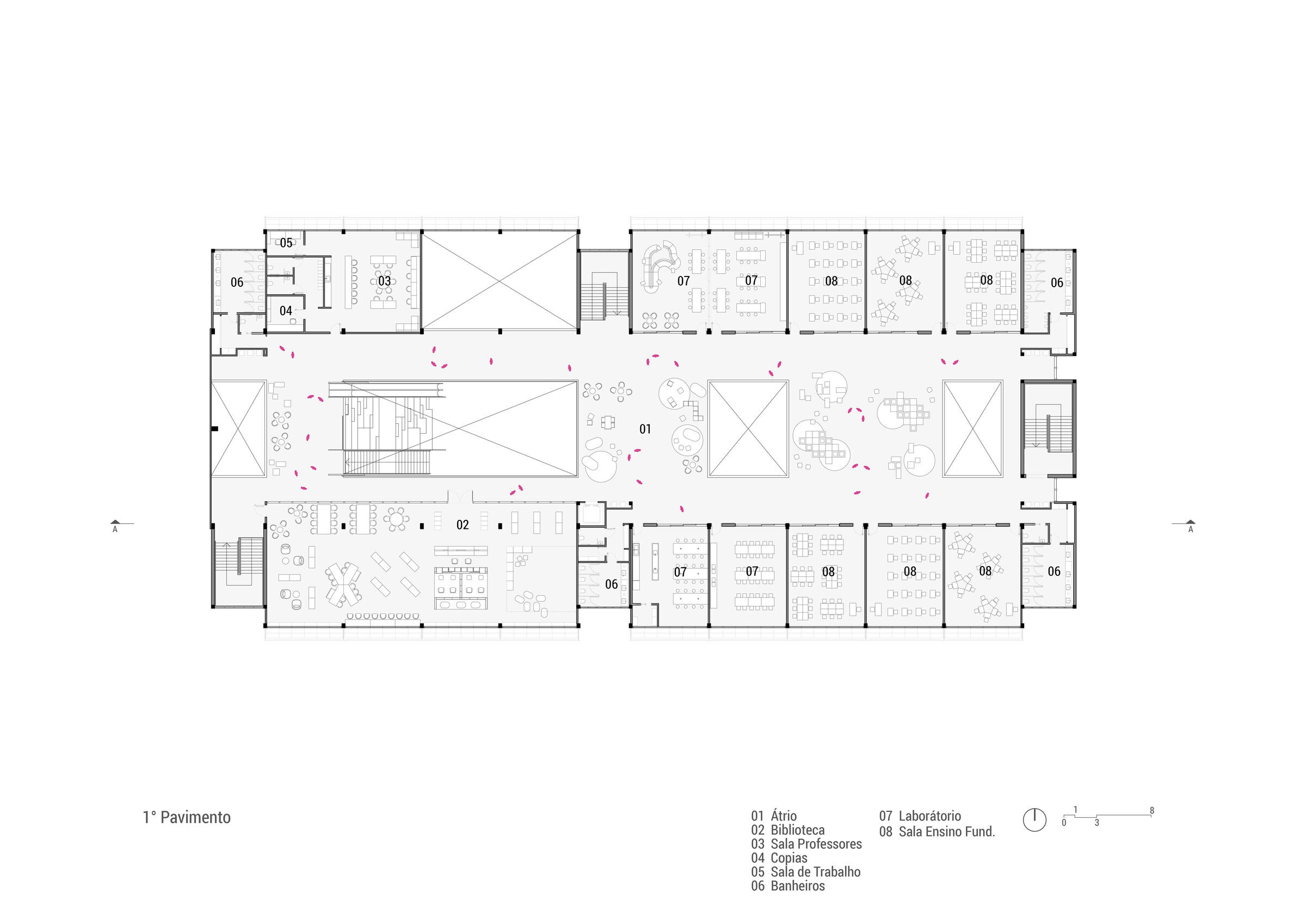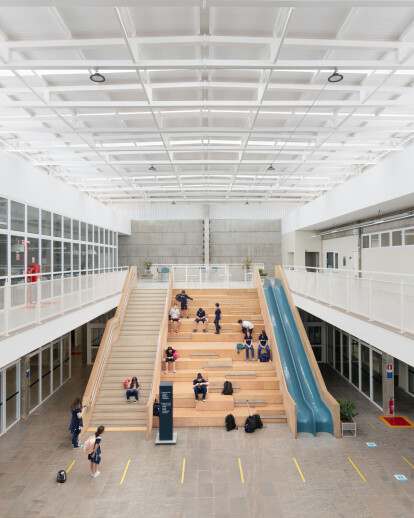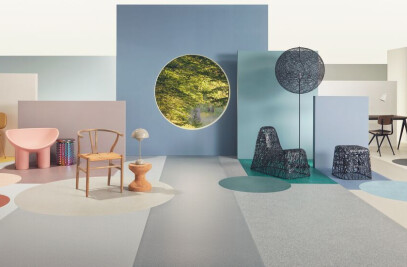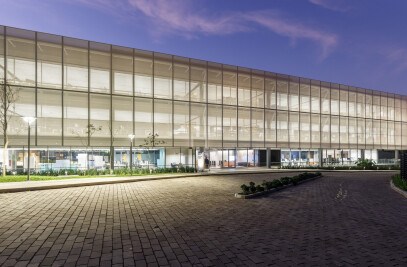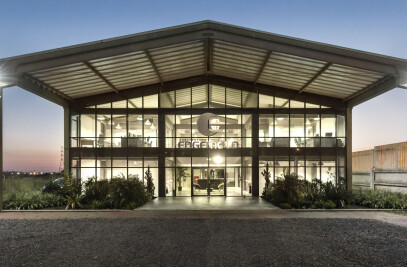Santo Antônio Marist School is a large place where everything is integrated, creating opportunities for meetings and playful, ludic activities in places where people would normally just pass by. The corridors are large, generous spaces that allow different set ups based on the furniture and the educator’s creativity.
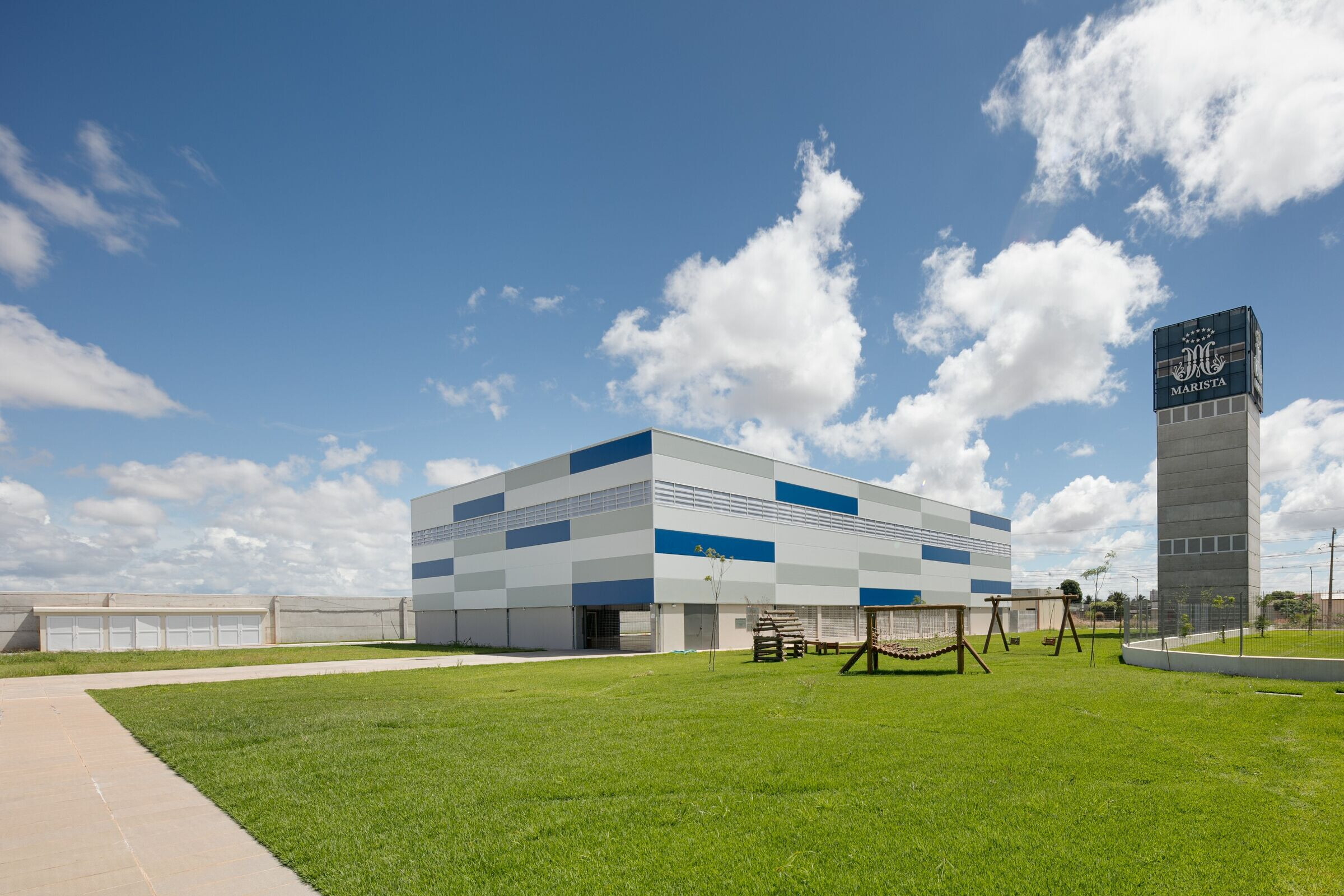
Aware of the importance of the physical space in people’s interactions and its impact on school learning, our challenge in this project was materializing the spirit of Marist education, both in its tradition and its capacity for transformation and evolution over time.
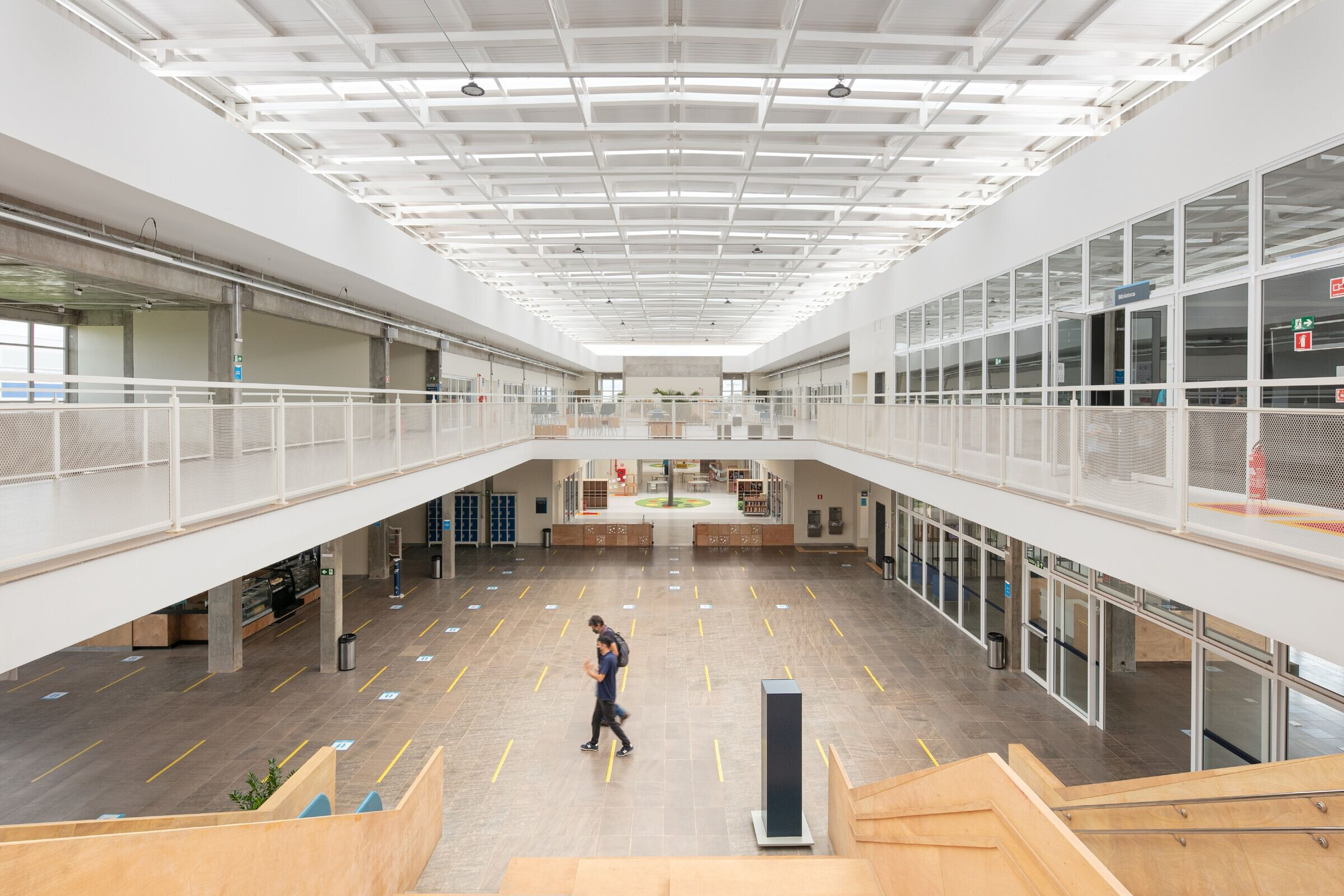
It took 1 year from the first sketches to the completion of Phase 1, thanks to construction techniques such as precast concrete and steel, besides all projects being developed in BIM, making the interaction among designers much quicker.
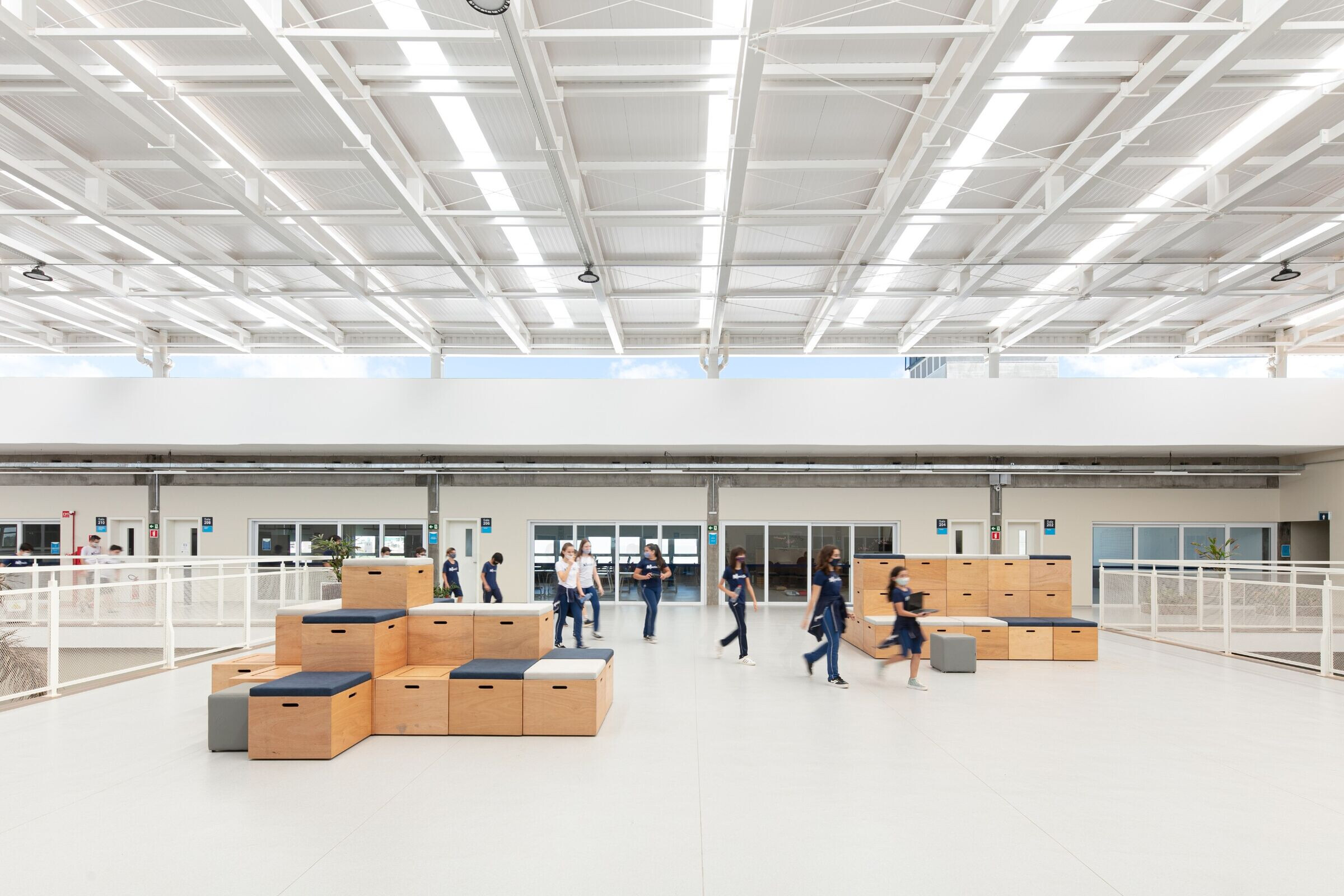
Our goal was to create a building with simple solutions and a beautiful and rich environment, easily transformable, allowing for shared experiences, new discoveries and the search for knowledge throughout the school journey.
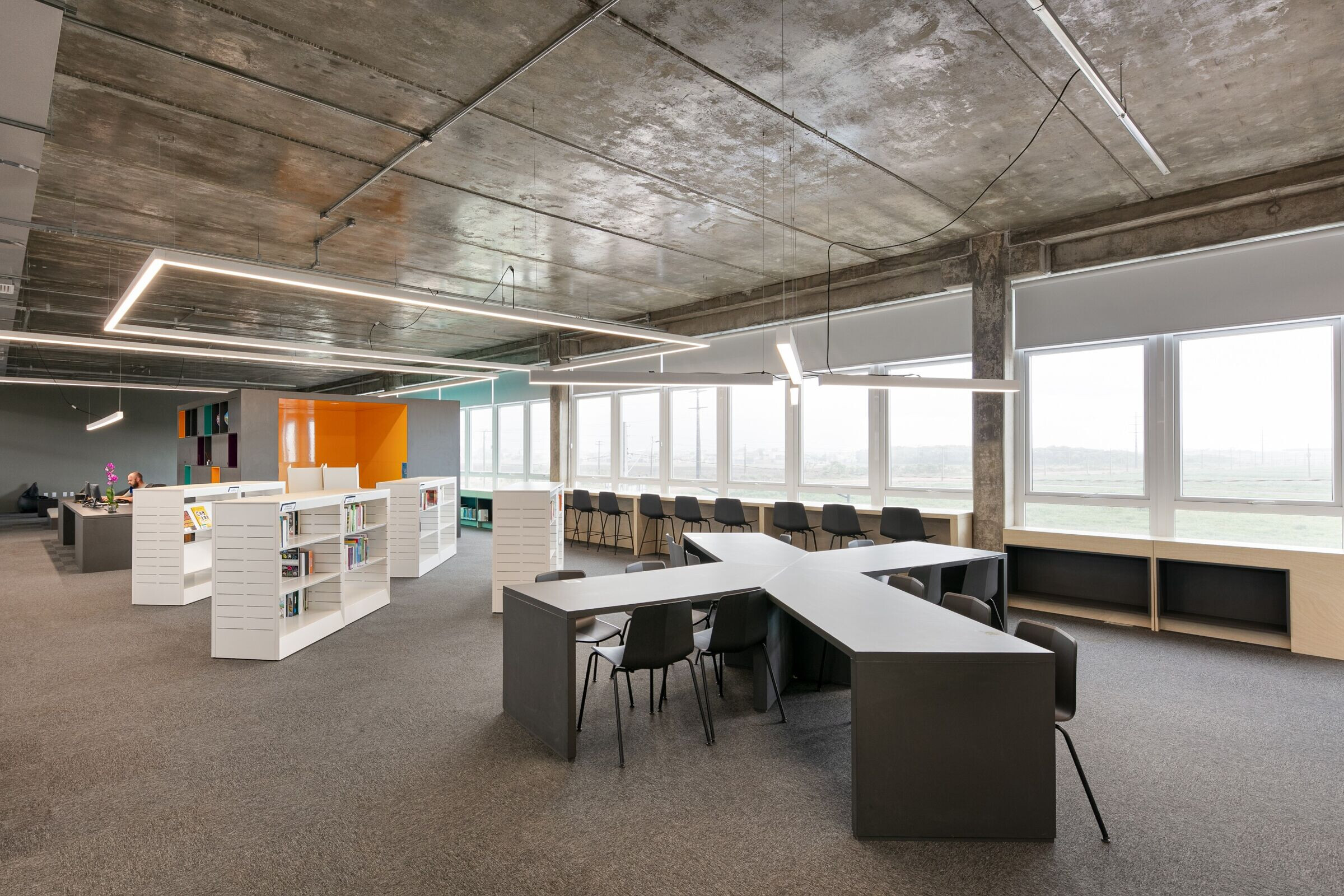
All activities happen in two floors connected by a large atrium where we find mezzanines, voids, bleachers and gardens. All rooms are visually open to this internal space and to the outside as well. The idea is that this atrium adapts and transforms itself according to people’s needs. For example, the bleachers can be a place for collaboration and also turn into a place for theater performances.
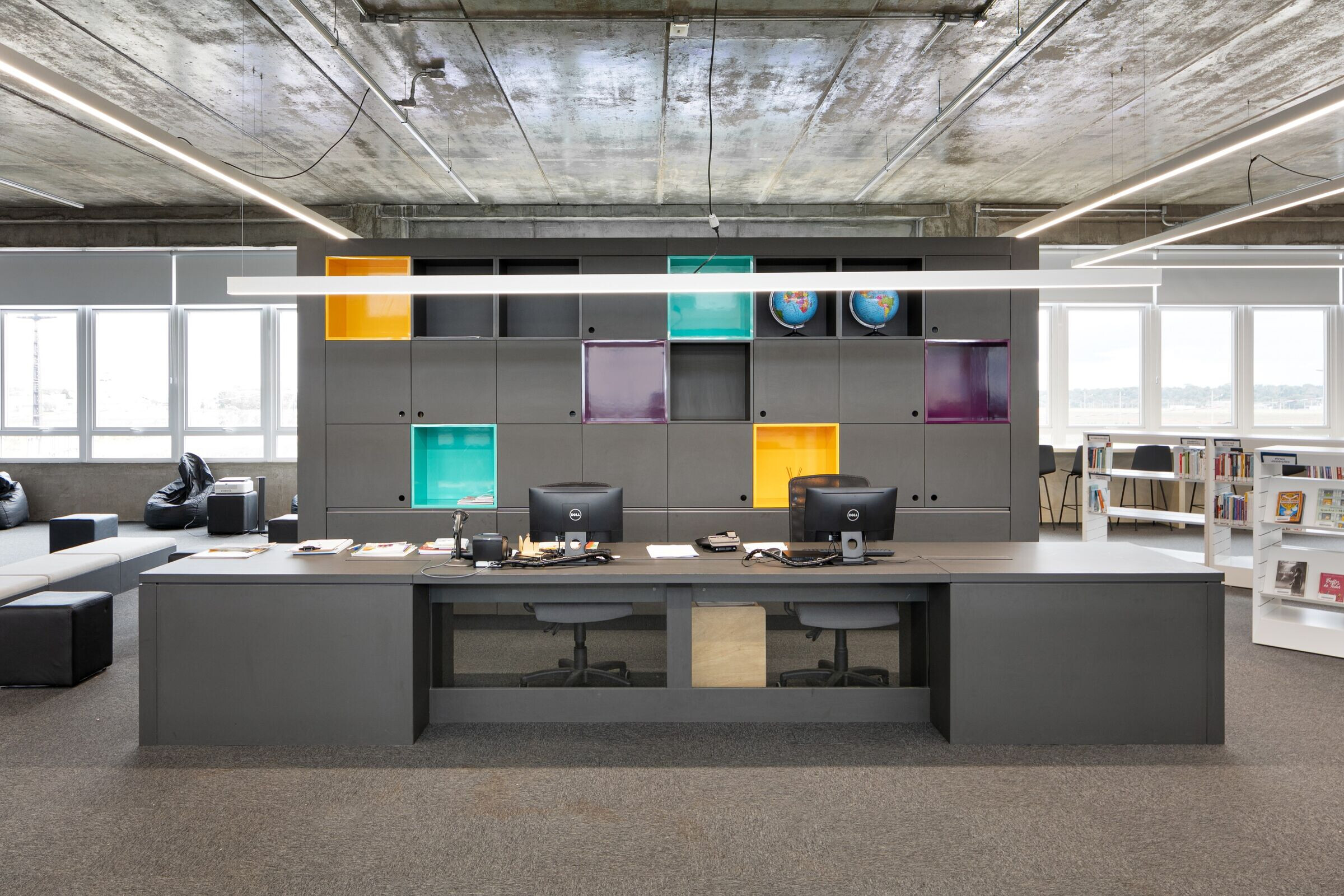
The chapel located in the heart of the school can be fully integrated with the auditorium for indoor activities. The large atrium also serves this purpose, hosting any kind of activity imagined – reason why there are several spaces of different sizes along the atrium, capable of accommodating a small group of students, an entire class or even the entire school.
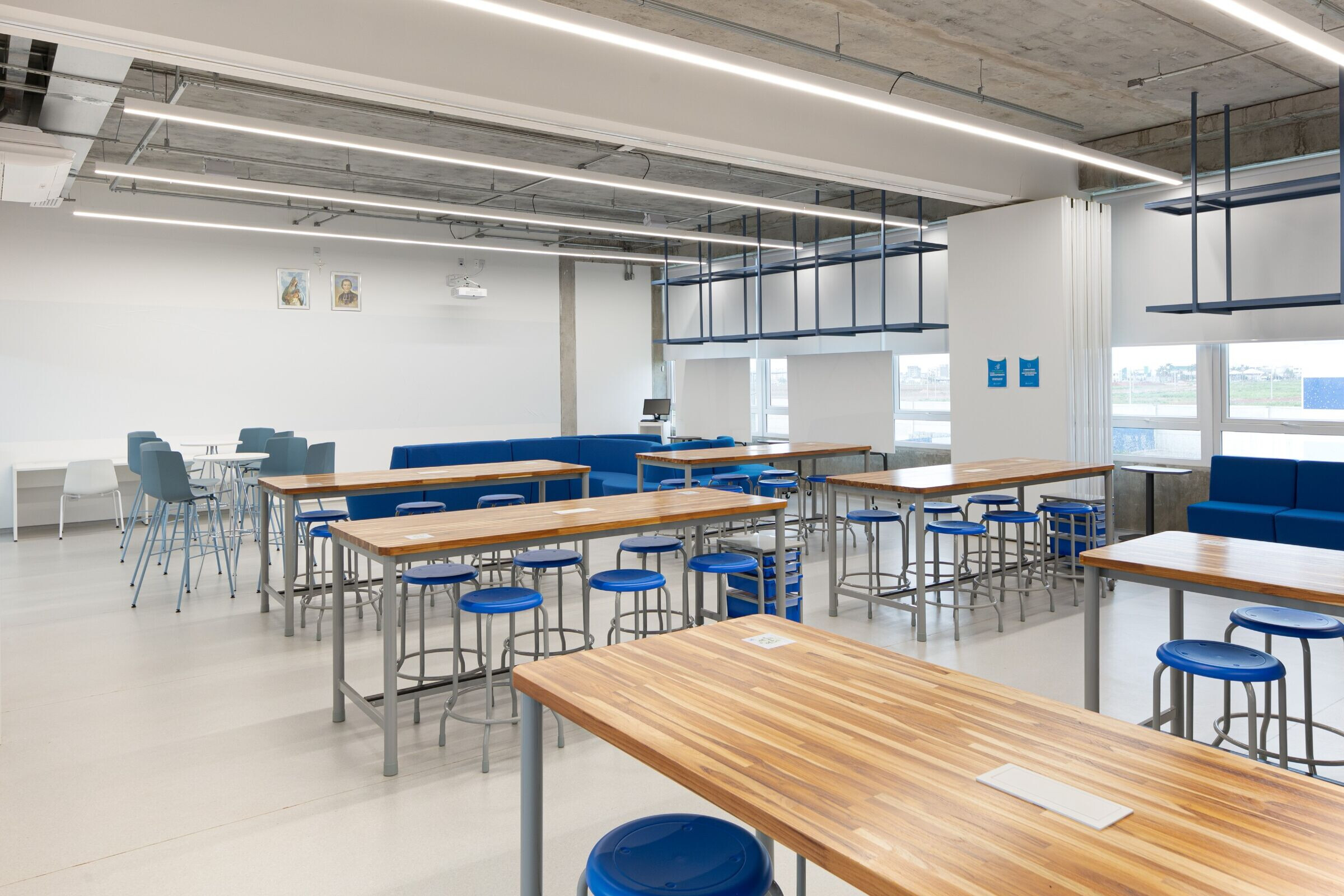
The project is divided in two phases. Phase 1 – 6.594 sq m (65,594 sq ft) – already received its first classes of students in 2020.After completion, the school will be 12.372, 92 sq m (131,730 sq ft) with over 40 educational spaces and capacity for over 1.200 students. Besides classrooms, there are courtyards suit to different levels of education, a multisport indoor arena, multipurpose auditorium, robotics lab, sports fields, laboratories, chapel, library, among other spaces.
