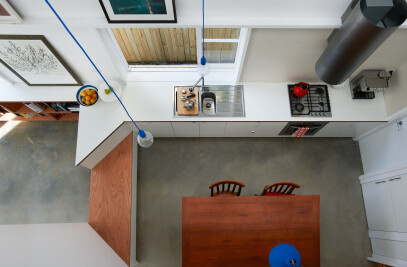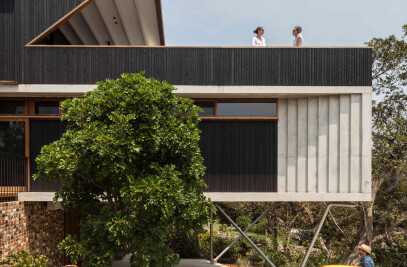Long before sustainability came to the forefront of our collective consciousness a wave of post WWII immigrants settled in the Sydney’s Inner West and created produce gardens to retain their cultural and food heritage. With a similar Mediterranean background, the garden became the catalyst for our clients and has been the generator of the architectural solution.
The front of this house in Marrickville is reimagined for three teenagers and a new extension is grafted to the rear. The central hall leads to a new double height transition space that acts as a light source to a progression of new living spaces that coil around a central garden. The interstitial garden becomes the focal point to all living spaces and provides an opportunity for direct and indirect sunlight to the southern rooms.
The double height space is a hinging point for two opposing roof formes. On the west the roof slopes up to accommodate a mezzanine study and master bedroom suite over the kitchen and family room and on the east the roof slopes down over the living room and outdoor terrace.
The central garden extends inside as a partition to the dining and living rooms. The bow like partition is carved to house joinery and a southern window into the garden, visible from the front door. The sculptural building form allows for an expansion and compression in plan and section to create identity and separation of individual rooms within an overall fluid, open plan layout. Sliding doors and panels allow for flexibility of use so the family can gather or find separate spaces when required.
The family room extends to the lawn and productive garden. The living room opens to a terrace for outdoor cooking with barbeque and pizza oven, pool and garage with garden shed and loft. The kitchen at the heart of the house connects to the terrace and outdoor cooking through sliding doors from the internal garden. Openings on either side of the compact garden create a “picture window to another world” effect and encourage passive cross ventilation. A timber seat and concrete benchtops for BBQ and pizza are raised on brick nib walls for additional planting under and provide necessary clearances from built structures from a services vent in the neighbour’s property.
Passive environmental design underpins the design and material selection. The insulated concrete slab is hydronically heated. Lightweight framing minimise the use of steel and the building is clad in a skin of rough sawn board and batten stained hardwood. External windows and doors are manufactured with recycled hardwood from a carbon negative manufacturer. Windows on multiple orientations and the thin building footprint encourage cross ventilation and the central garden creates a cooling microclimate. The productive garden to plate is readily stocked with herbs and vegetables, and the owners have beehives, and chickens and a mature olive trees for seasonal harvesting.
This is a flexible family suburban home designed from the inside out, where connection to garden is prioritised and omnipresent.
Material Used :
1. Hardwood board and batten - External Cladding – Cutek Black Ash finish
2. James Hardie - External Cladding – Hardie Flex reinforced fibre cement sheet with timber battens in Dulux Snowy Mountains Half
3. Besser Block Centre – Breeze Blocks – Starlight Screen Wall in Standard Grey
4. AHJ Joinery – Windows and Doors – Recycled timber with Cutek Extreme penetrative sealer
5. Lysaght – Roofing –Custom Orb in Zincalume
6. CSR – Internal Walls – Gyprock plasterboard paint finish in Dulux, Snowy Mountains Half
7. Aquart – Garden Shower – Copper
8. Velux – Skylights – Operable Skylight
9. AEG – Ovens
10. AEG – Cooktop
11. Westmore – Under cupboard Rangehood
12. Miele – Semi Integrated Dishwasher
13. Fisher Paykel – Fridge/Freezer – Integrated french door
14. Abbey – Undermount Sink
15. Astra Walker – Tapware + Bathroom Accessories
16. Astra Walker – Toilet Suites
17. Caroma – Bathroom sink
18. Kaldewei Puro - Bath
19. Briggs Veneer - Feature Grade Blackbutt Veneer with Liberon Finishing Oil
20. Earp Brothers – Kitchen Splashback – Spanish Handmade Tiles
21. Surface Gallery – Bathroom Terrazzo Tiles
22. Classic Ceramics – Bathroom Wall tiles – Rectified tile































