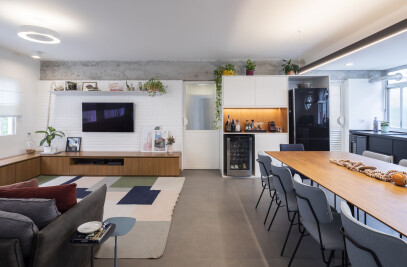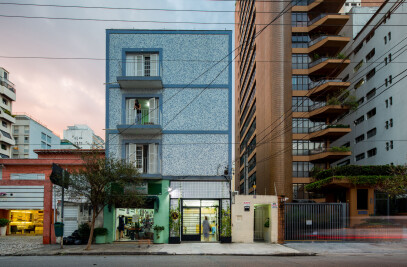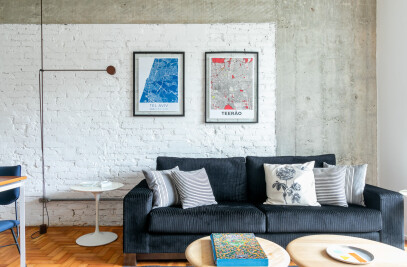MARCOZERO Estudio + Piratininga Arquitetos
Located on the third floor of one of the most prominent corporate buildings on Avenida Faria Lima is the project for this café, which, for the time being, seeks to deviate from the profile of the rest of the building. Suplicy Café emerged from the premise of a space for decompression, yet elegant, allowing for meetings and informal gatherings.

It's a 300m² terrace situated on one of the floors that previously hosted a similar space but without the provision of food services by a specialized company like Suplicy Cafés.
The concept was to create two volumes of regular and rigorous geometry covered in black stone within the glassed-in environment.
Circulation was redirected with new passageways, the internal gypsum ceiling received a wooden slat lining interspersed with lighting fixtures, safety devices, and air conditioning. Above this lining, you can find the utility installations and acoustic treatment materials.

Activities and uses are distributed within the newly designed volumes, and the remaining spaces are filled with diverse furniture to accommodate various ways of enjoying the place.
At one end, there's a large multifunctional volume housing storage, an ice machine, an electrical panel, and a self-service counter with refrigerators.

At the other end is the new Suplicy Cafés. With a compact area of 18m², it's like a kiosk, allowing the display of products for customers to choose from. The interior consists of industrial equipment enveloped in Neolith panels. The ceiling design follows the same alignment with the same material, marking the virtual boundaries of the volume in the new environment created.
The precise specification of the cladding material in the design is due to its recyclability, fire resistance, resistance to chemicals, and almost zero absorption level.

Inserted in a building where furniture items have a high standard of design and production with contemporary finishes, the new pieces offer privacy, the formation of groups with low benches, and even communal tables, allowing for a greater intensity and diversity of use.












































